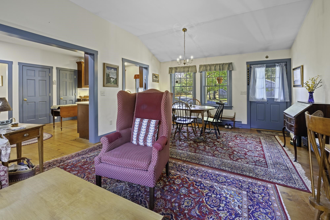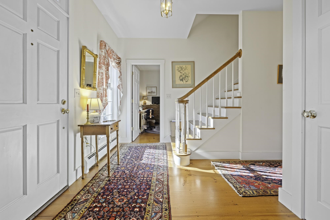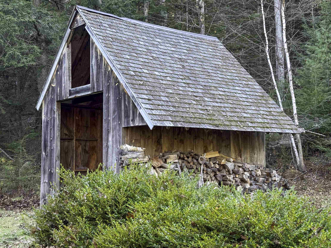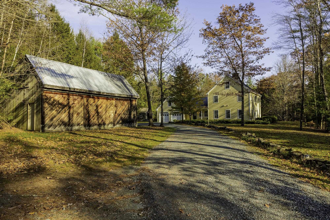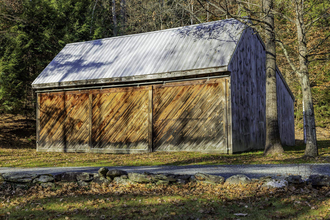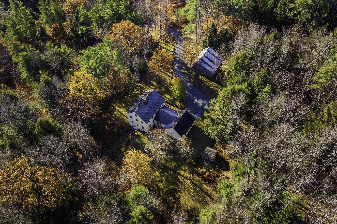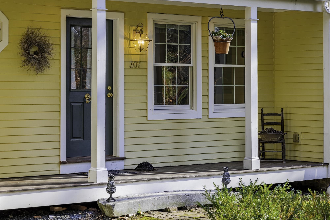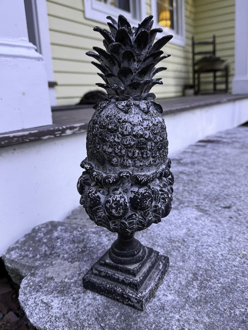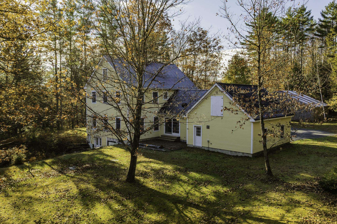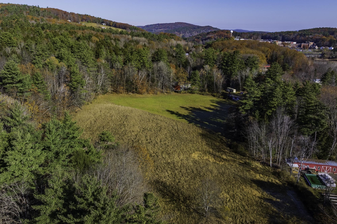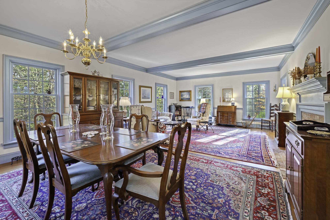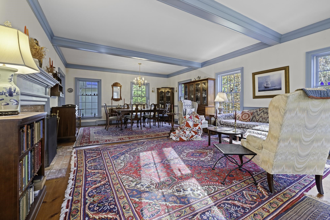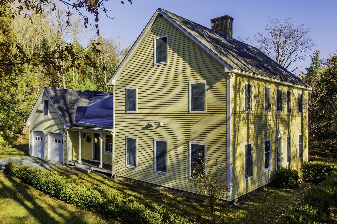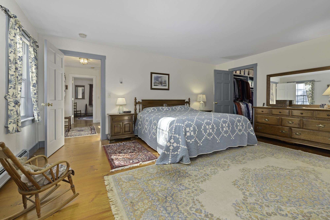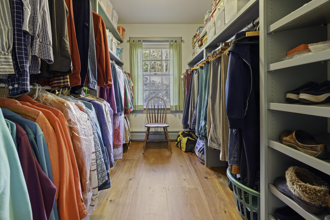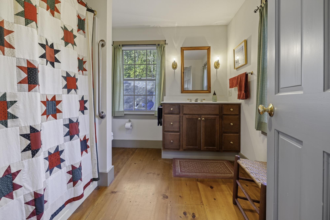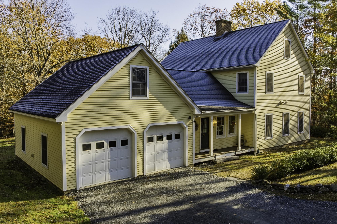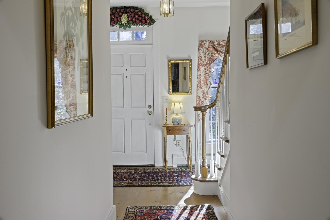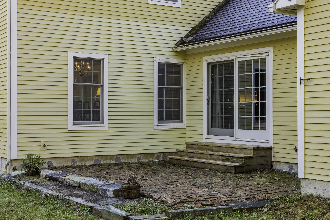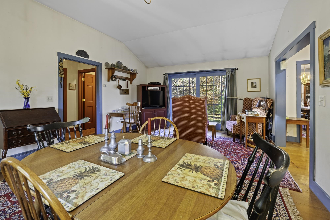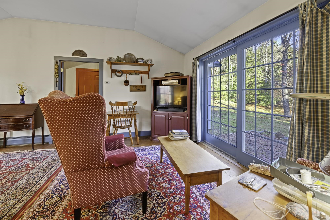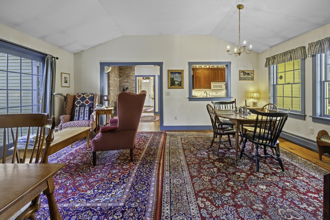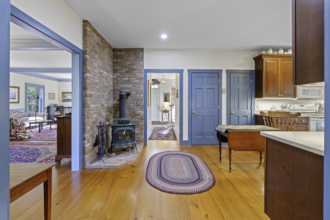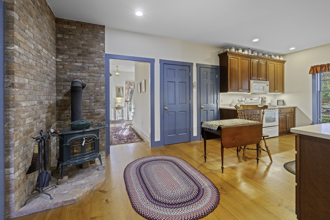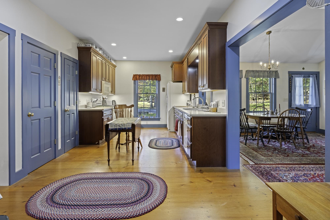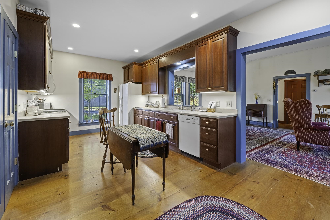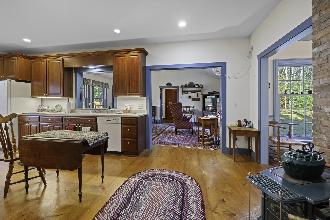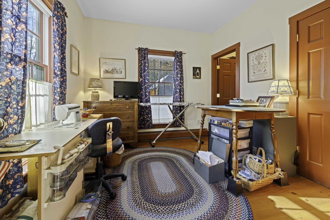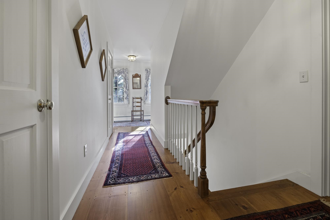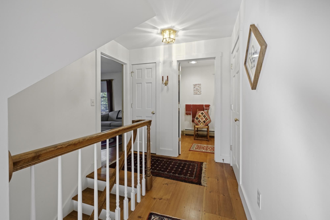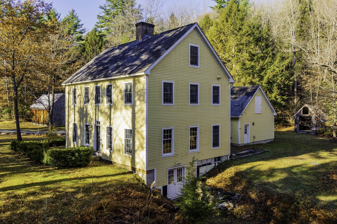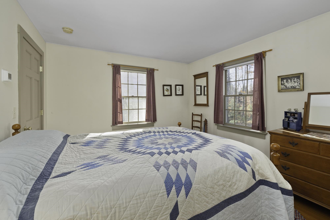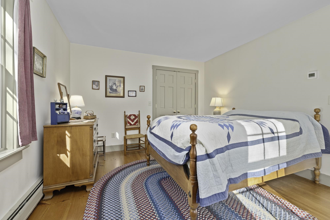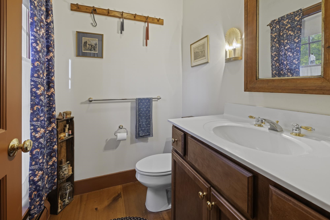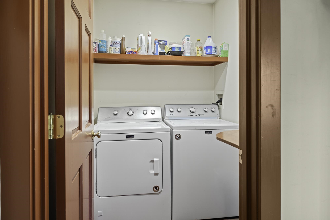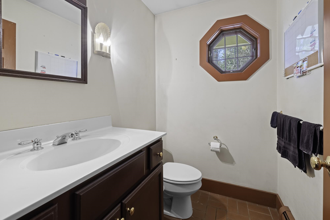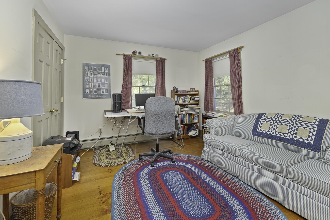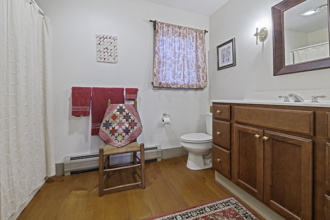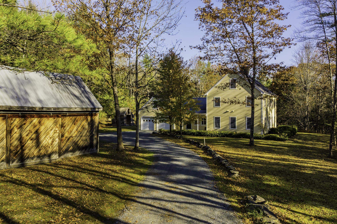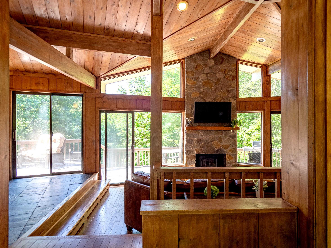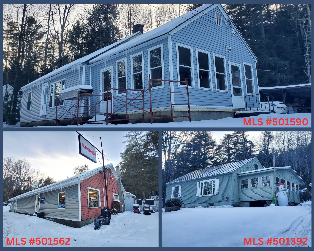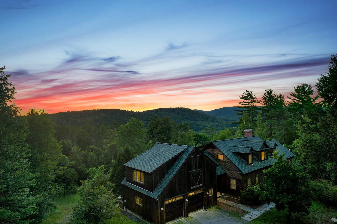1 of 45
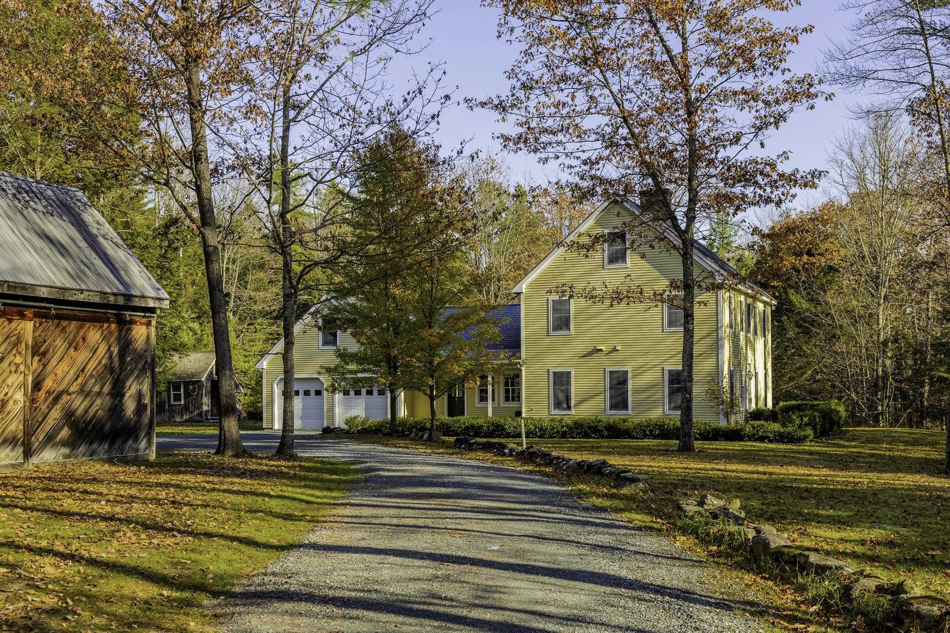
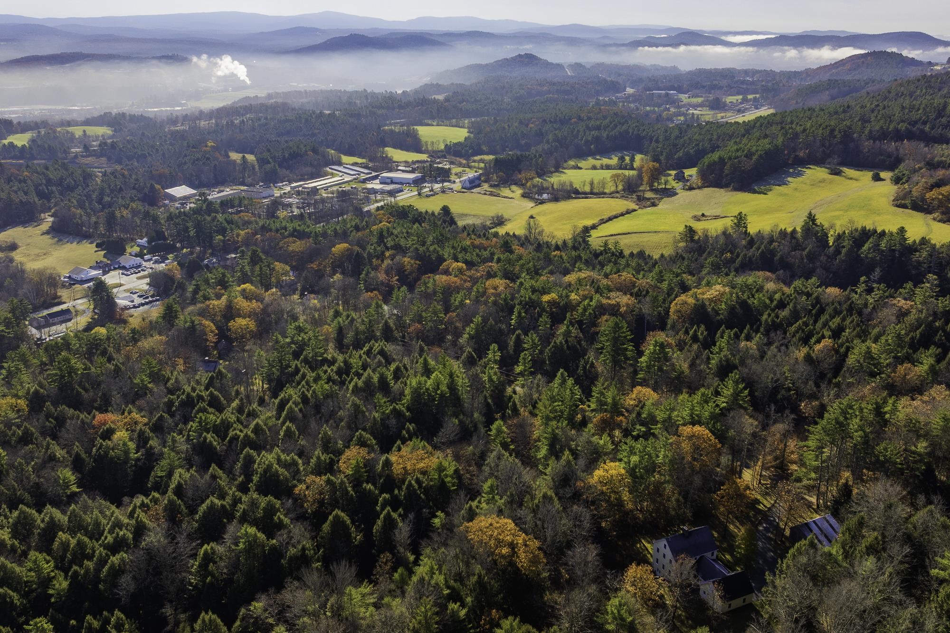
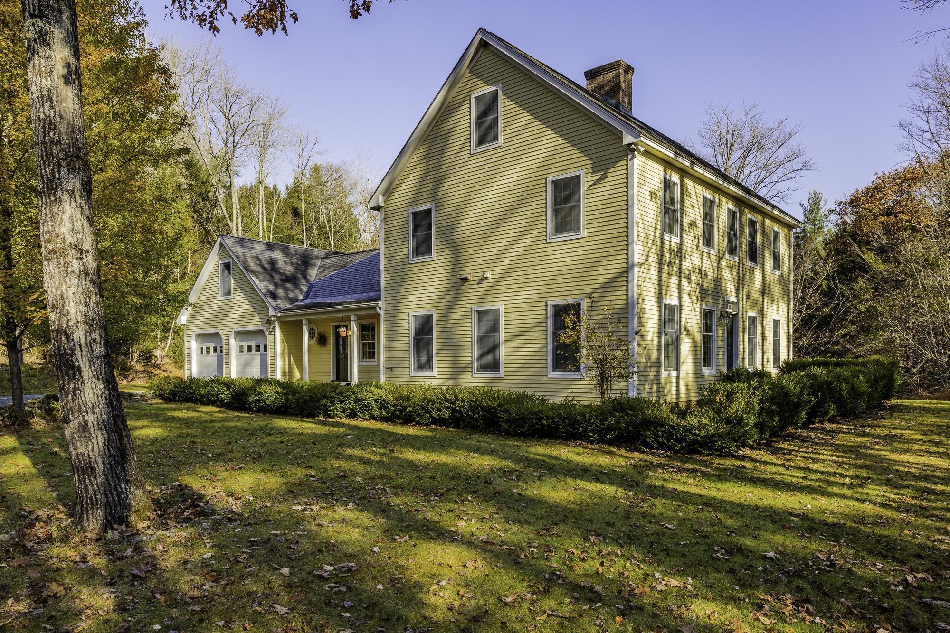
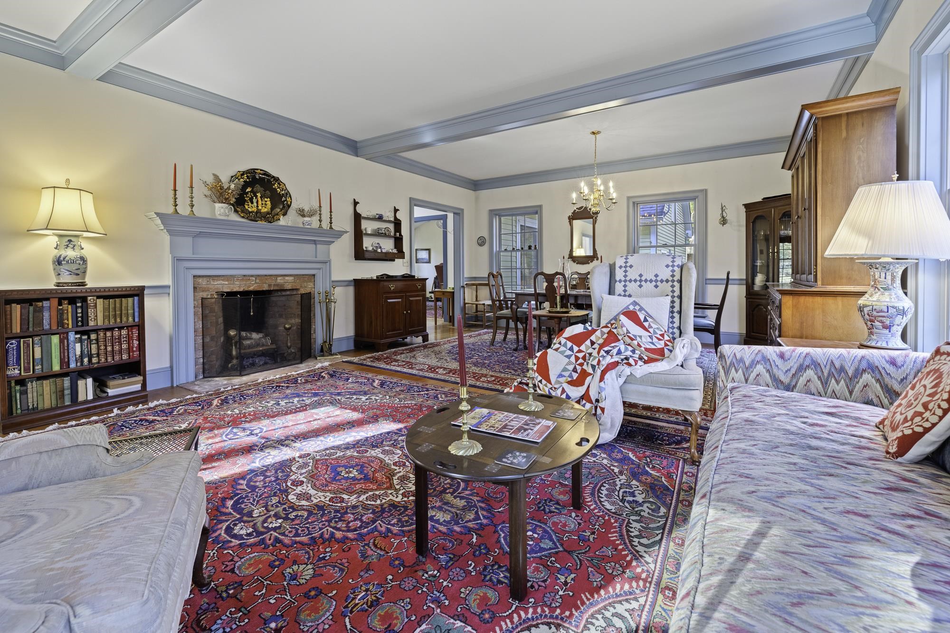
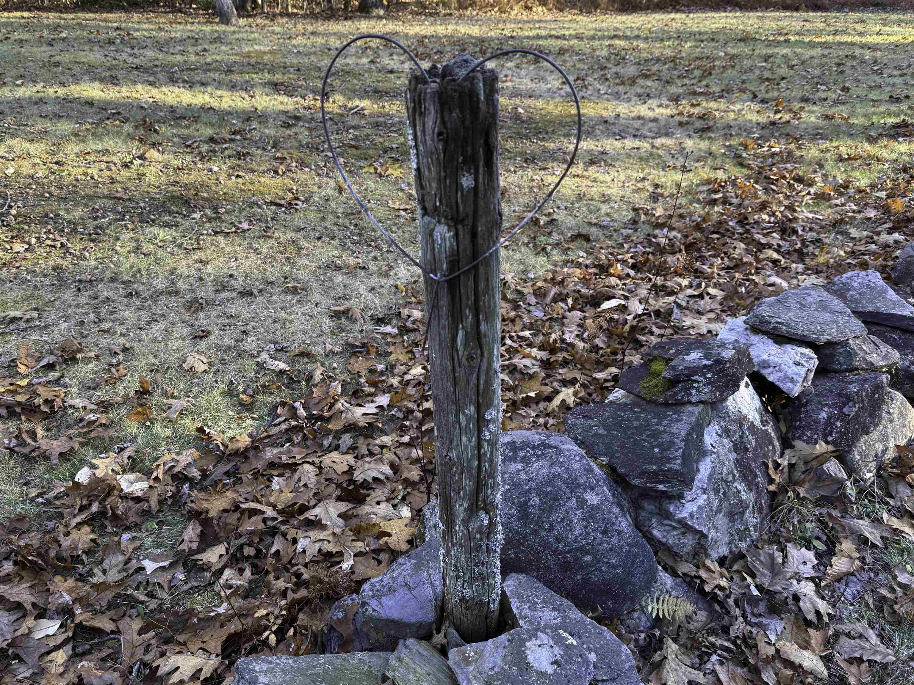
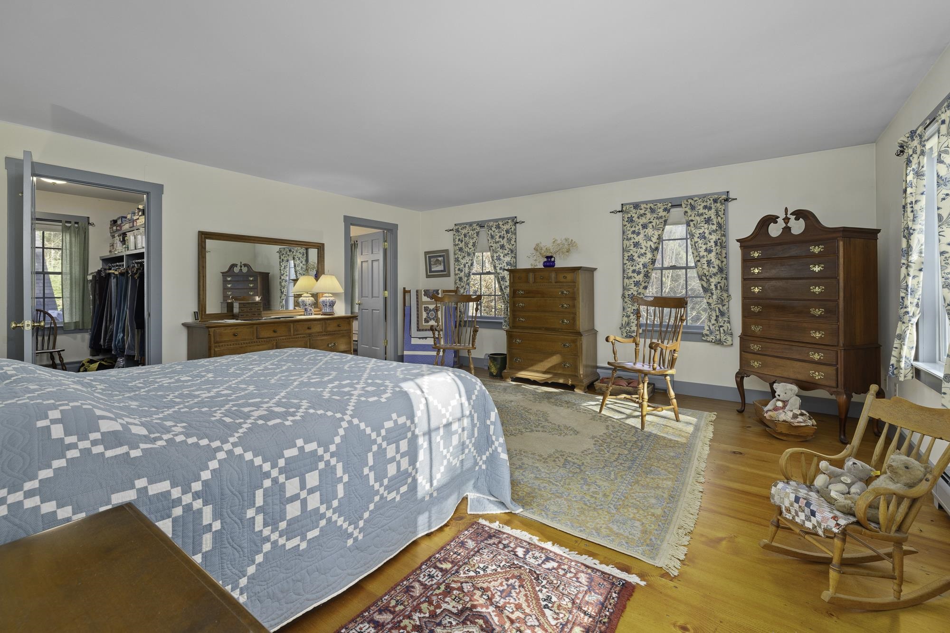
General Property Information
- Property Status:
- Active
- Price:
- $1, 100, 000
- Assessed:
- $0
- Assessed Year:
- County:
- VT-Windsor
- Acres:
- 68.80
- Property Type:
- Single Family
- Year Built:
- 2004
- Agency/Brokerage:
- Mark Roden
KW Coastal and Lakes & Mountains Realty - Bedrooms:
- 4
- Total Baths:
- 4
- Sq. Ft. (Total):
- 2640
- Tax Year:
- 2026
- Taxes:
- $17, 707
- Association Fees:
Nestled at the end of a quiet dead-end road, this 68-acre private homestead offers exceptional privacy, timeless New England charm, and direct access to over 560 acres of town-owned land—the Hurricane Forest and Hurricane Wildlife Refuge. With conservation land on two sides, this property is a rare blend of seclusion, natural beauty, and convenience—a one mile drive to the intersection of RT 89 and 91, just 20 minutes from Woodstock and within easy reach of all Upper Valley amenities. The Colonial-style home boasts wide pine floors throughout combining classic craftsmanship with the efficiency and comfort of a 21st-century build. The Rumford fireplace in the living room provides a perfect spot for cozy winter evenings, while the spacious kitchen—complete with a woodstove and sitting area—invites gathering and conversation on crisp Vermont nights. With four bedrooms and four baths (two full, two half), the home is designed for both comfort and flexibility. The primary suite on the second floor includes a private ensuite bath and a large walk-in closet. A first-floor bedroom with a half bath adds convenience for guests or single-level living. The home, attached two car garage, and barn are thoughtfully nestled into the landscape. The partially finished attic and walk-out basement offer expansion potential for creative living or workspace needs. This property offers the perfect blend of Vermont serenity and modern livability—a place where nature, privacy, and craftsmanship meet.
Interior Features
- # Of Stories:
- 2
- Sq. Ft. (Total):
- 2640
- Sq. Ft. (Above Ground):
- 2640
- Sq. Ft. (Below Ground):
- 0
- Sq. Ft. Unfinished:
- 2120
- Rooms:
- 7
- Bedrooms:
- 4
- Baths:
- 4
- Interior Desc:
- Blinds, Dining Area, Draperies, 1 Fireplace, Kitchen/Family, Living/Dining, Primary BR w/ BA, Natural Light, Natural Woodwork, Security, Vaulted Ceiling, Window Treatment, 1st Floor Laundry
- Appliances Included:
- Dishwasher, Dryer, Microwave, Gas Range, Refrigerator, Washer
- Flooring:
- Tile, Wood
- Heating Cooling Fuel:
- Water Heater:
- Basement Desc:
- Concrete, Concrete Floor, Interior Stairs, Unfinished, Walkout, Interior Access
Exterior Features
- Style of Residence:
- Colonial
- House Color:
- Yellow
- Time Share:
- No
- Resort:
- Exterior Desc:
- Exterior Details:
- Barn, Garden Space, Patio, Porch, Shed
- Amenities/Services:
- Land Desc.:
- Country Setting, Field/Pasture, Rolling, Secluded, Timber, Trail/Near Trail, Walking Trails, Wooded, Abuts Conservation, In Town, Near Paths, Near Shopping, Near Public Transportatn, Near Hospital
- Suitable Land Usage:
- Roof Desc.:
- Architectural Shingle
- Driveway Desc.:
- Gravel
- Foundation Desc.:
- Concrete, Poured Concrete, Concrete Slab
- Sewer Desc.:
- 1250 Gallon, Leach Field On-Site, Septic
- Garage/Parking:
- Yes
- Garage Spaces:
- 2
- Road Frontage:
- 700
Other Information
- List Date:
- 2025-11-07
- Last Updated:


