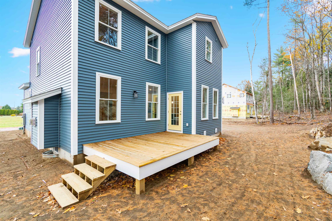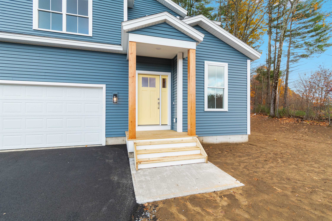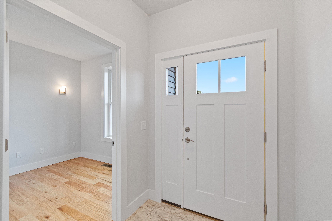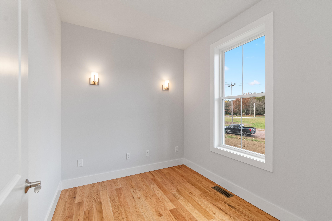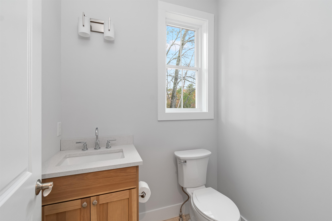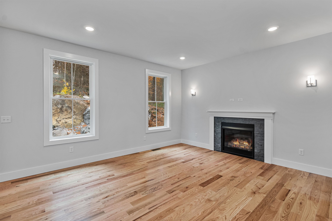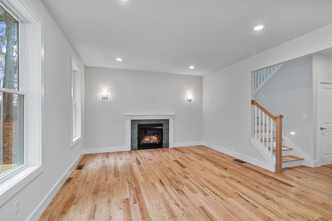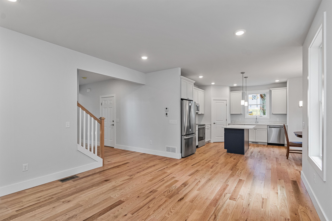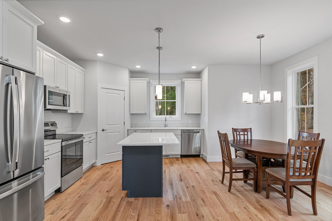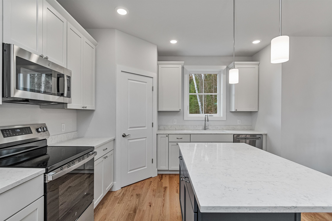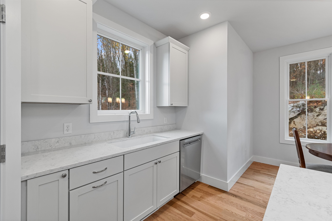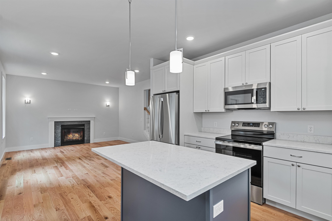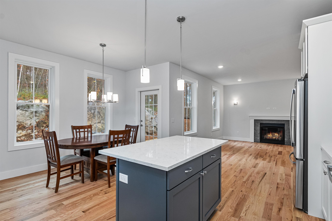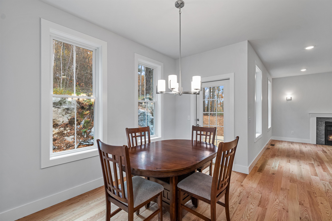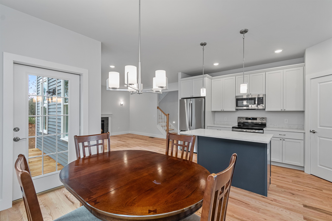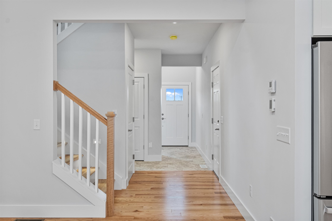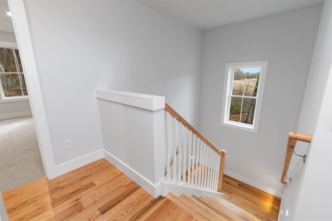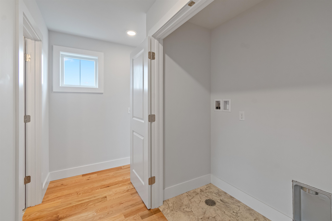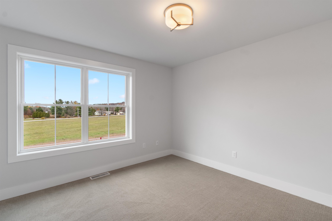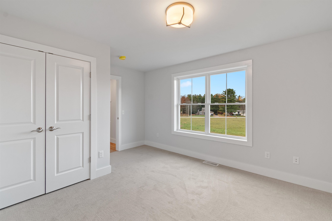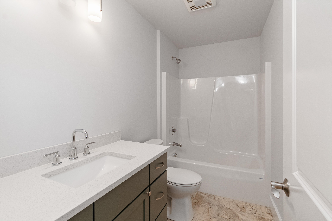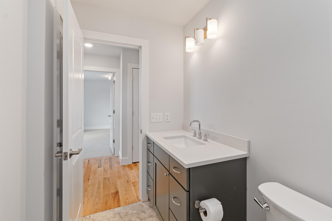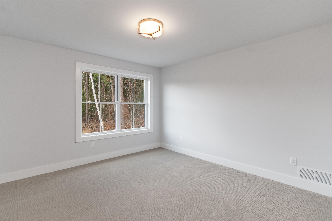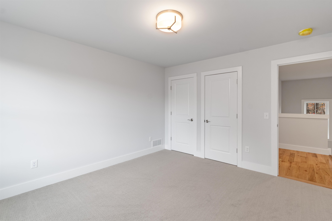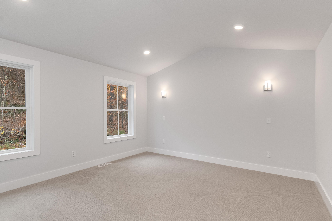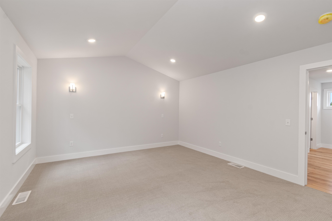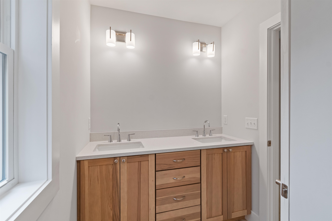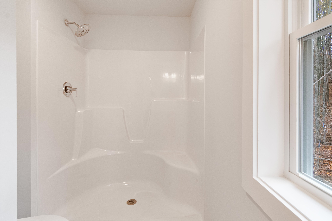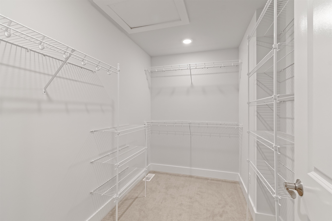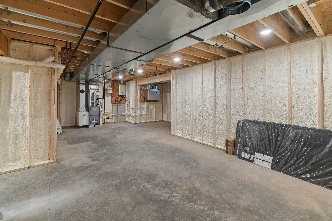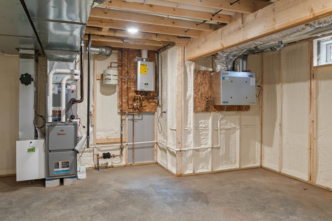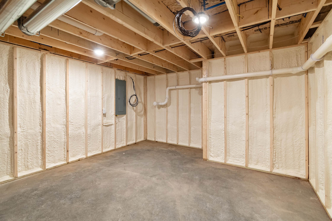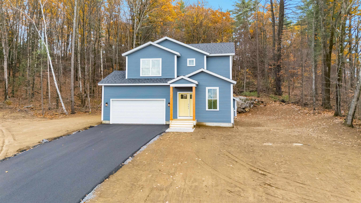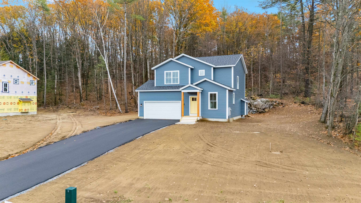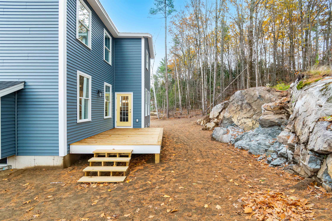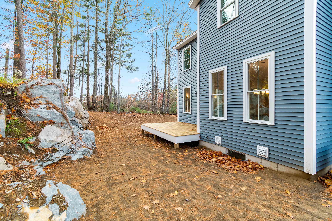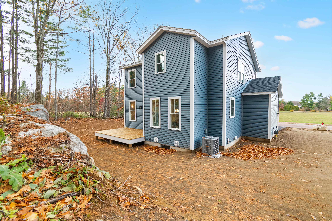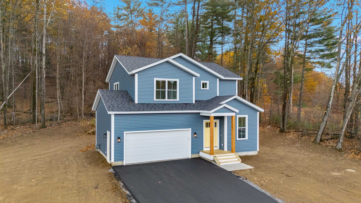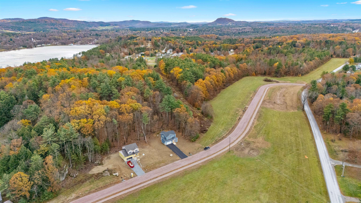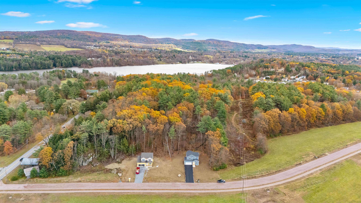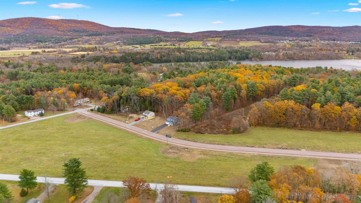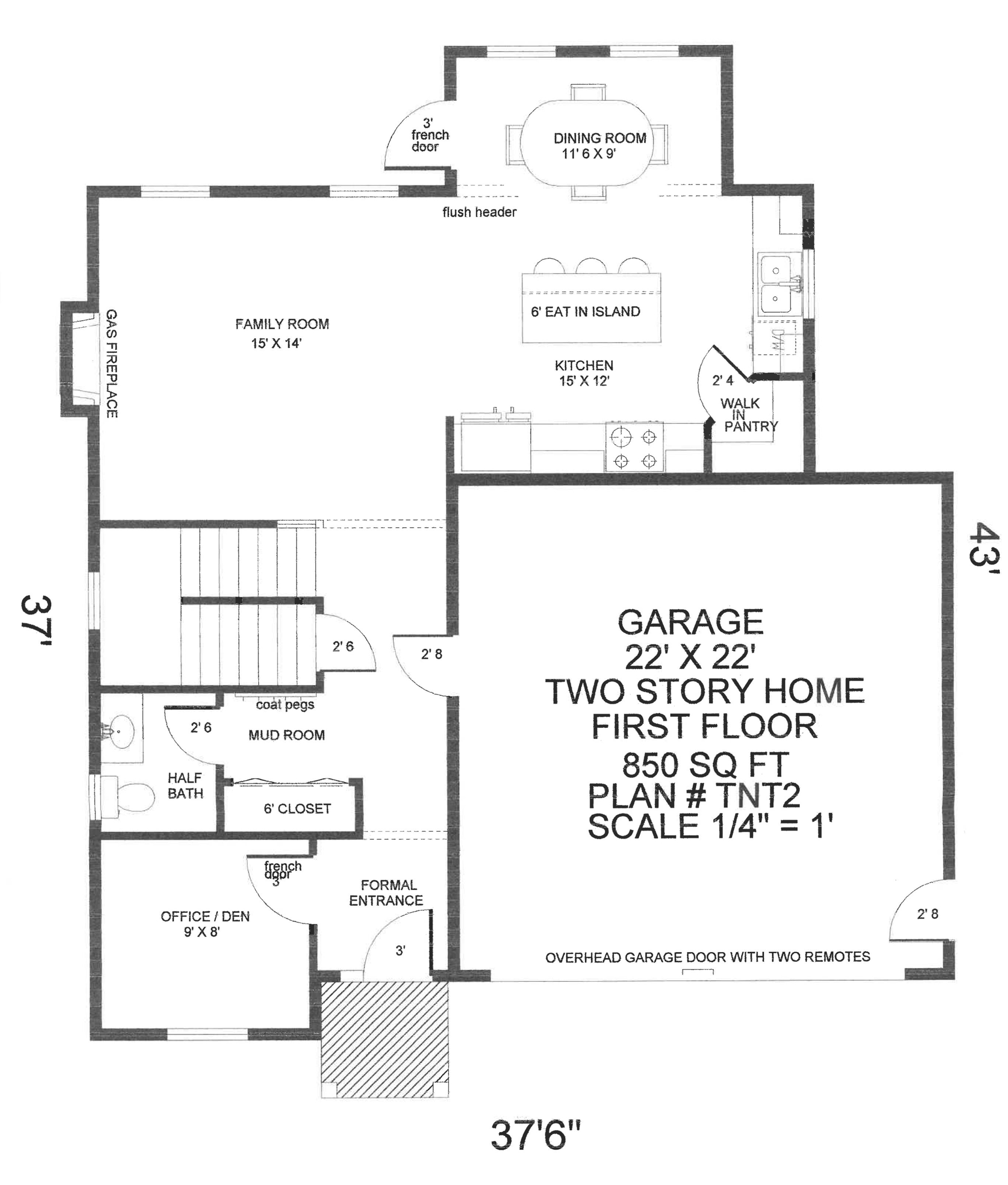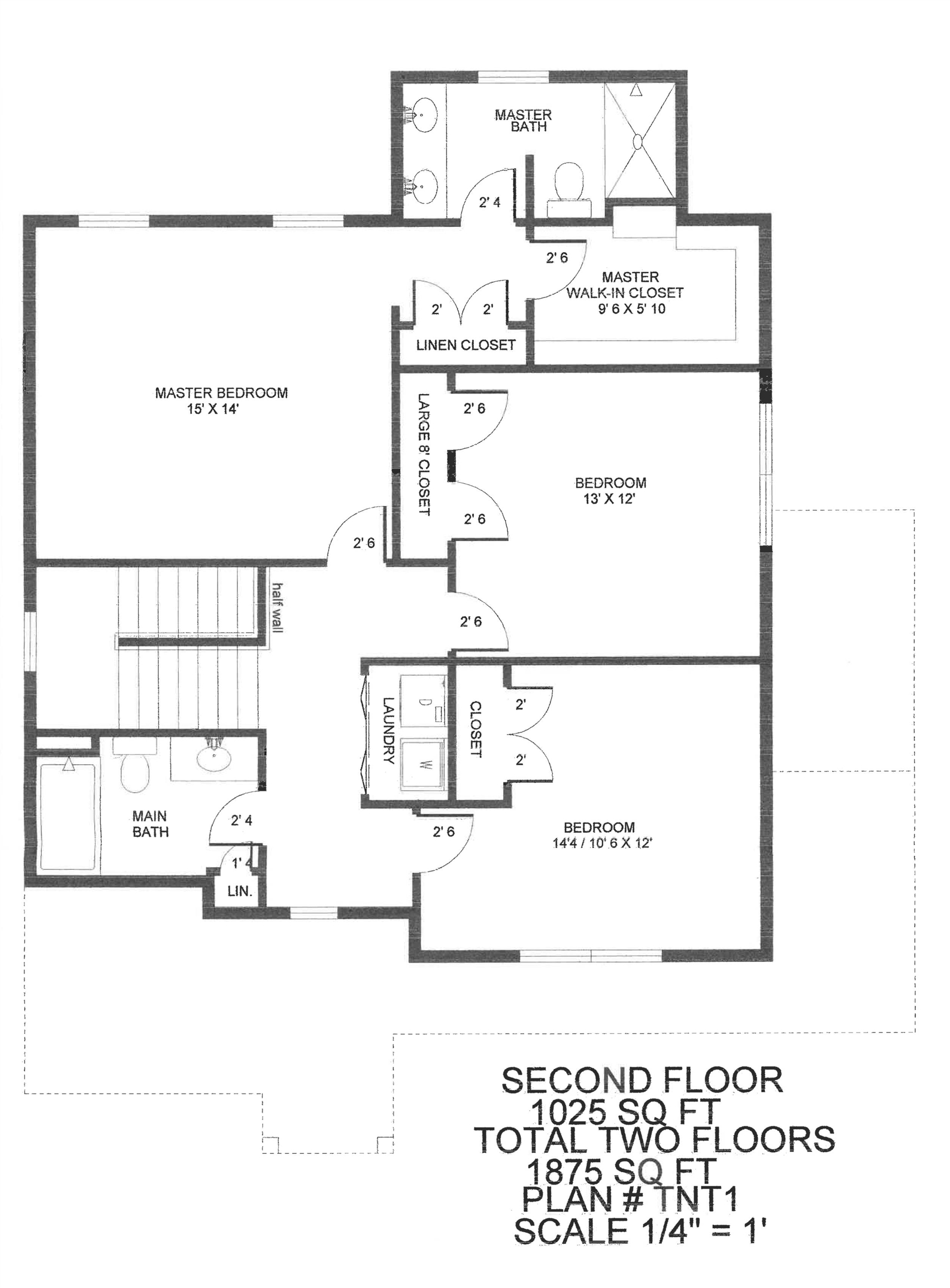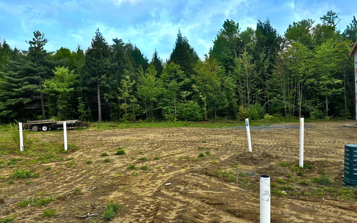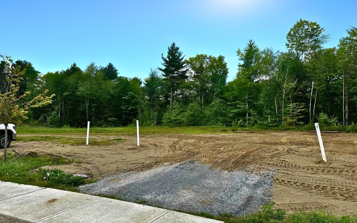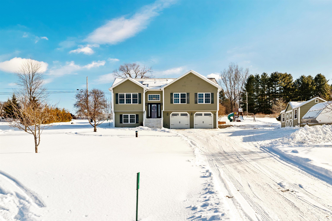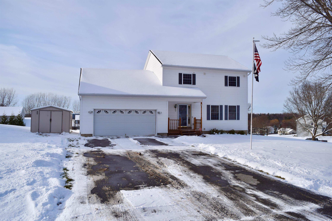1 of 49
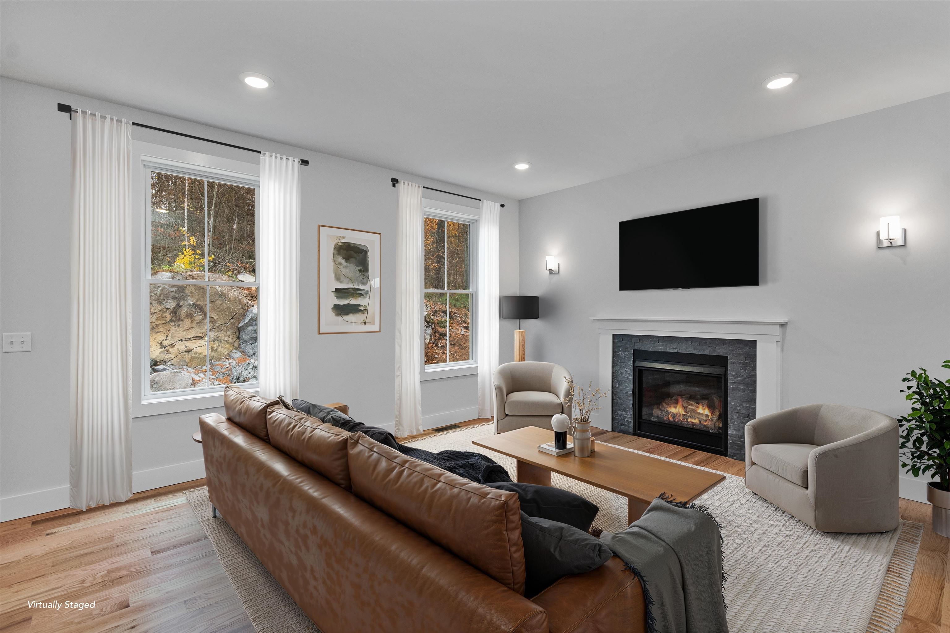
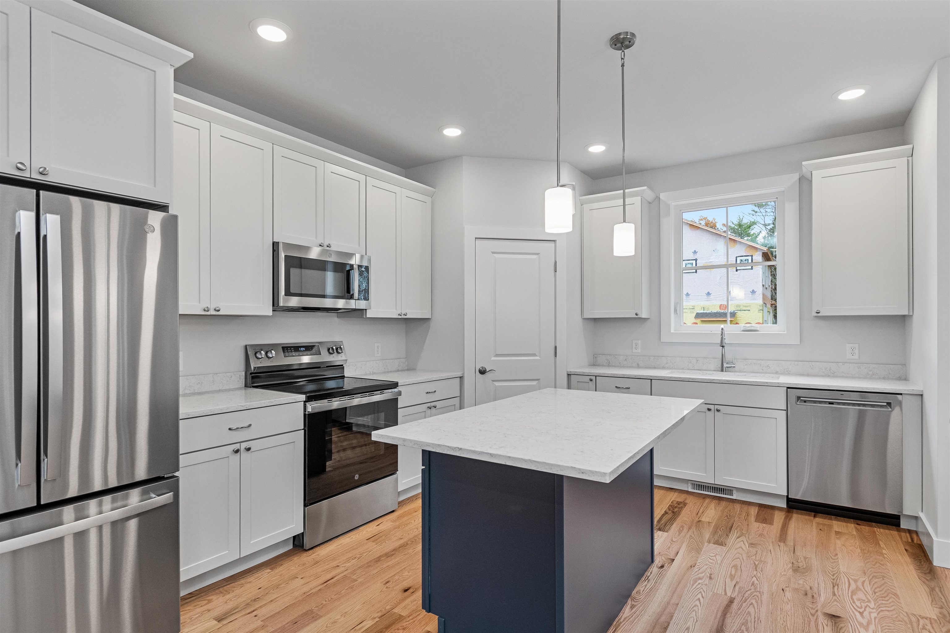
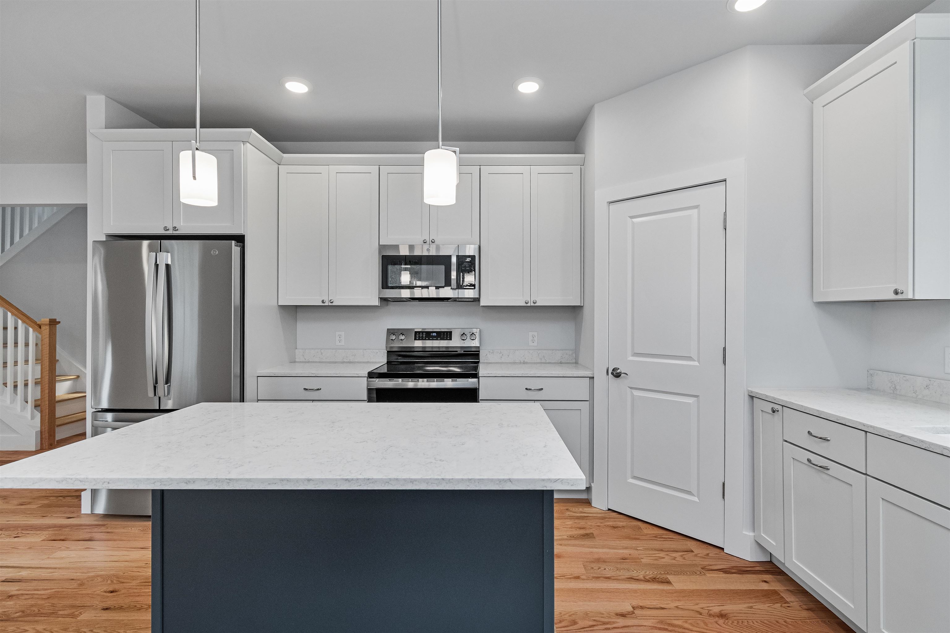
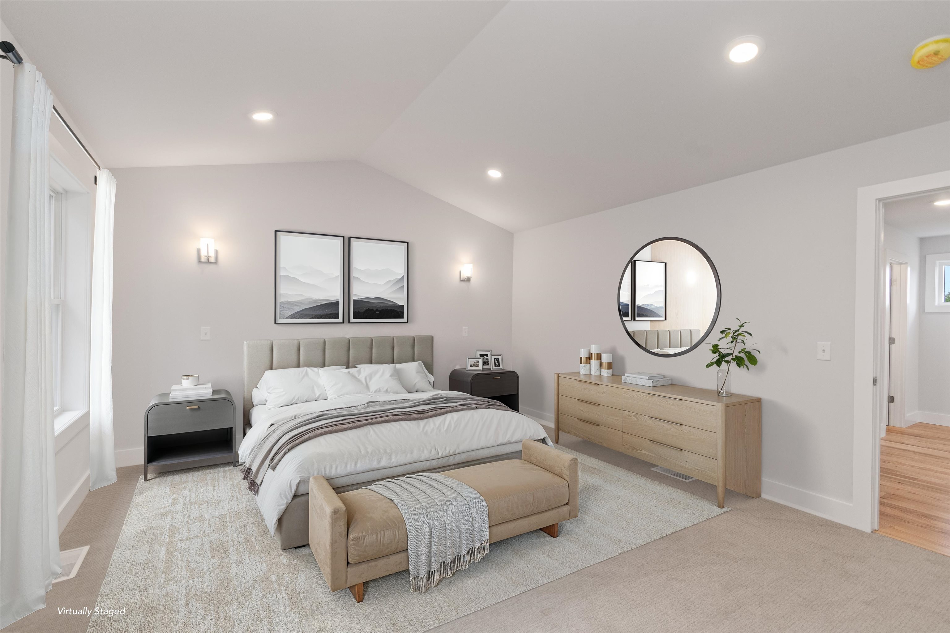
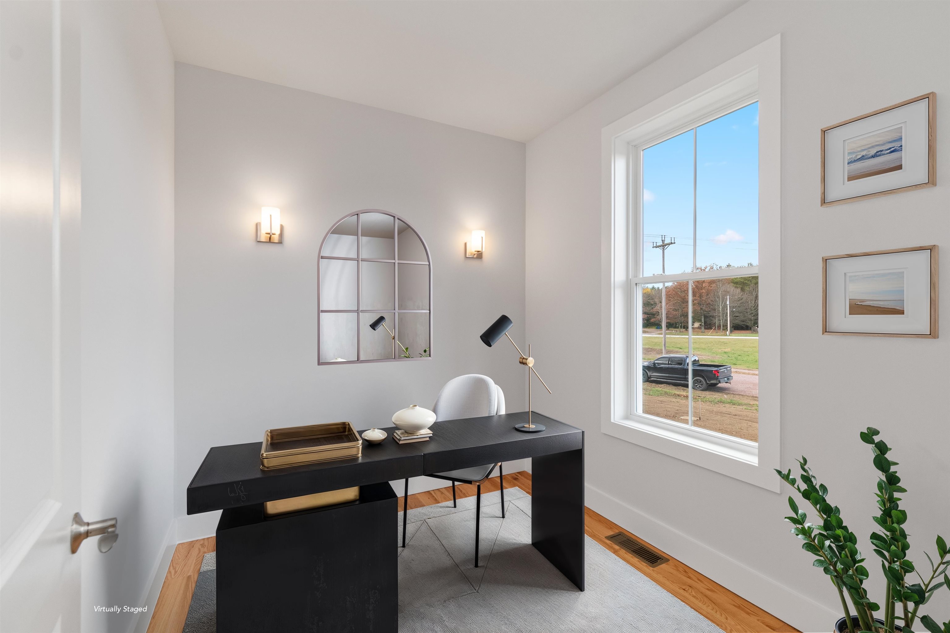
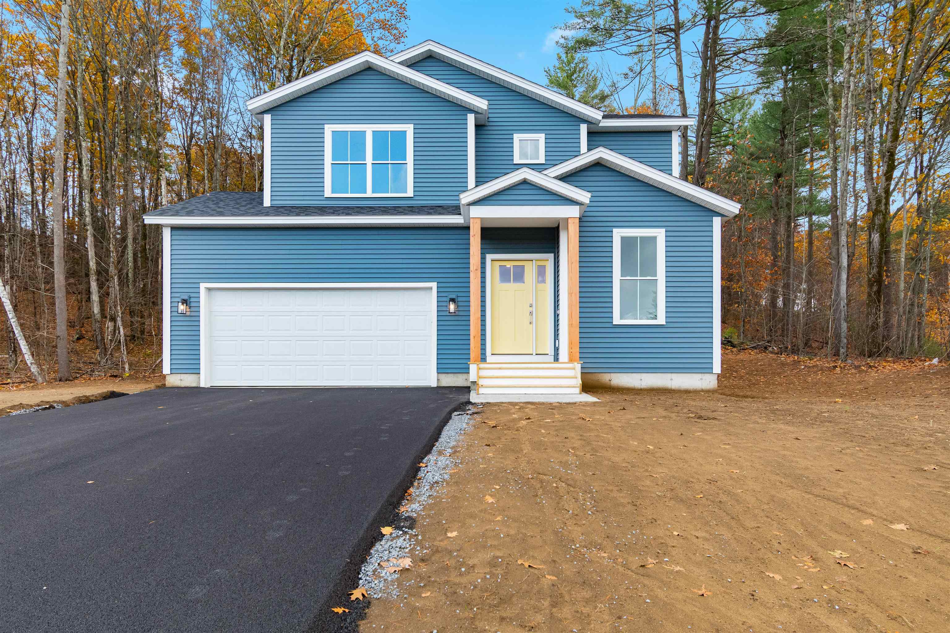
General Property Information
- Property Status:
- Active Under Contract
- Price:
- $599, 900
- Assessed:
- $0
- Assessed Year:
- County:
- VT-Chittenden
- Acres:
- 0.66
- Property Type:
- Single Family
- Year Built:
- 2025
- Agency/Brokerage:
- Templeton Real Estate Group
KW Vermont - Bedrooms:
- 3
- Total Baths:
- 3
- Sq. Ft. (Total):
- 1875
- Tax Year:
- Taxes:
- $0
- Association Fees:
Be the first to call this brand-new home yours! Located in the desirable Rosewood Lane neighborhood in Milton, this beautifully finished single-family home combines modern design, quality craftsmanship, and a peaceful setting—all just minutes from local amenities, schools, and I-89. With over 1, 875 square feet of living space, you’ll love the bright, open layout featuring 9-foot ceilings on the main level and gorgeous oak flooring throughout the home. The spacious living room includes a cozy gas fireplace, while the kitchen offers a 6-foot island, walk-in pantry, and stainless steel appliances. The dining area features a glass door leading to the back deck and yard space, and off the entry, the office and half bathroom complete the first floor. Upstairs, you’ll find the laundry area, two nicely sized bedrooms, and a full bath, plus a stunning primary suite with cathedral ceilings, a walk-in closet, and a beautiful ¾ bath with double vanity. Additional highlights include forced hot air with central A/C, a whole-house air exchanger (HRV), and on-demand hot water. Set on a .66-acre lot within a small community featuring over 26 acres of shared conservation land and walking trails, this brand-new home is ready for its first owners to move in and enjoy!
Interior Features
- # Of Stories:
- 2
- Sq. Ft. (Total):
- 1875
- Sq. Ft. (Above Ground):
- 1875
- Sq. Ft. (Below Ground):
- 0
- Sq. Ft. Unfinished:
- 850
- Rooms:
- 7
- Bedrooms:
- 3
- Baths:
- 3
- Interior Desc:
- Cathedral Ceiling, Dining Area, Gas Fireplace, 1 Fireplace, Kitchen Island, Kitchen/Dining, Kitchen/Living, Primary BR w/ BA, Walk-in Closet, Walk-in Pantry, Programmable Thermostat, 2nd Floor Laundry
- Appliances Included:
- Dishwasher, Microwave, Electric Range, Refrigerator, Natural Gas Water Heater, On Demand Water Heater, Owned Water Heater
- Flooring:
- Carpet, Hardwood, Tile
- Heating Cooling Fuel:
- Water Heater:
- Basement Desc:
- Concrete Floor, Full, Interior Stairs, Unfinished
Exterior Features
- Style of Residence:
- Colonial
- House Color:
- Blue
- Time Share:
- No
- Resort:
- No
- Exterior Desc:
- Exterior Details:
- Covered Porch
- Amenities/Services:
- Land Desc.:
- Level, Open, Subdivision, Trail/Near Trail, Neighborhood
- Suitable Land Usage:
- Roof Desc.:
- Architectural Shingle
- Driveway Desc.:
- Paved
- Foundation Desc.:
- Concrete
- Sewer Desc.:
- Conventional Leach Field, Private, Septic
- Garage/Parking:
- Yes
- Garage Spaces:
- 2
- Road Frontage:
- 0
Other Information
- List Date:
- 2025-11-07
- Last Updated:


