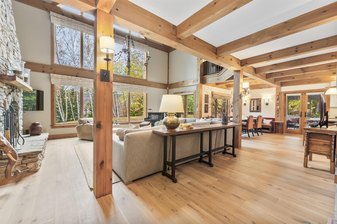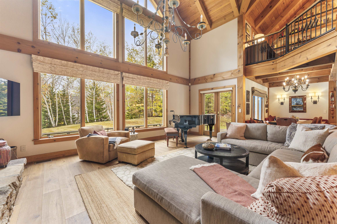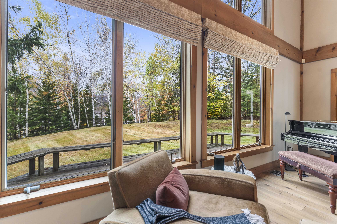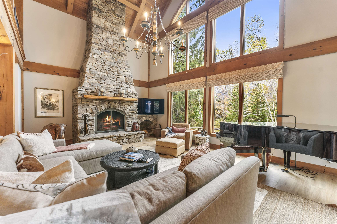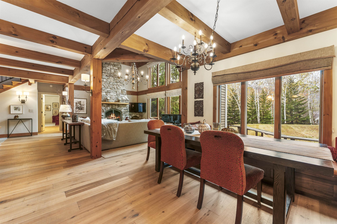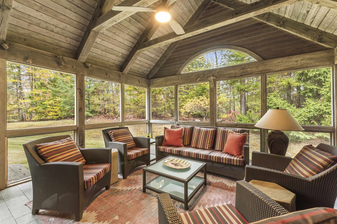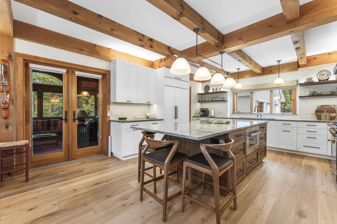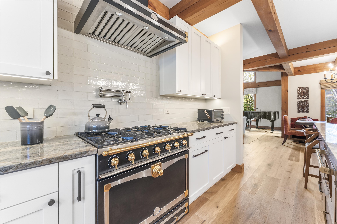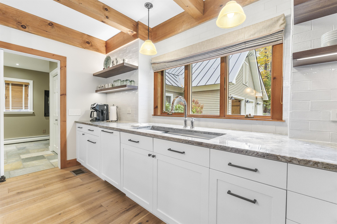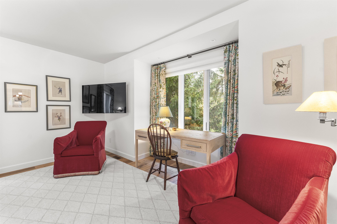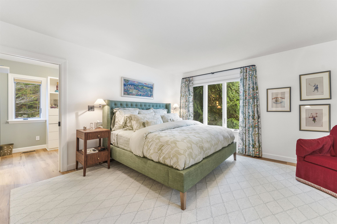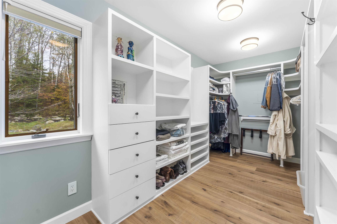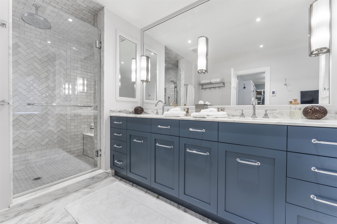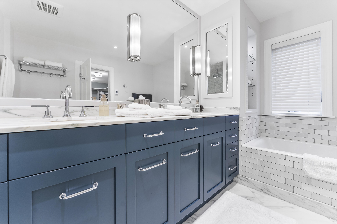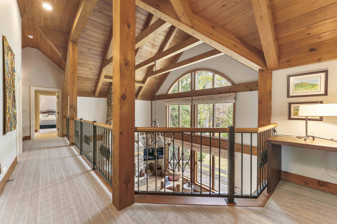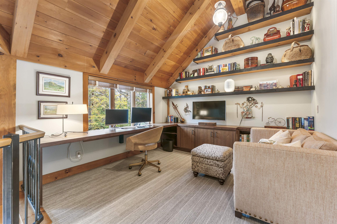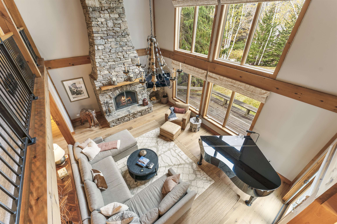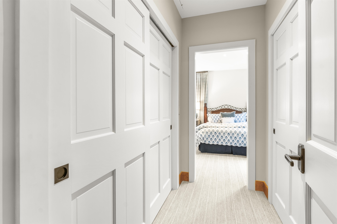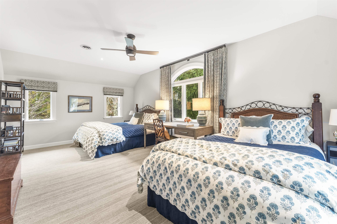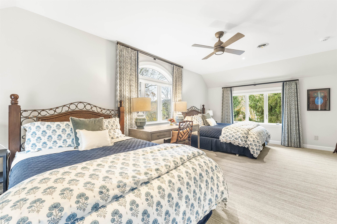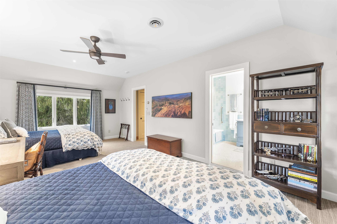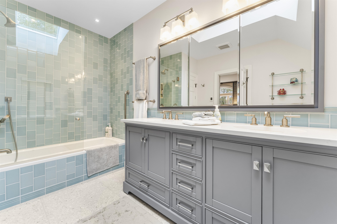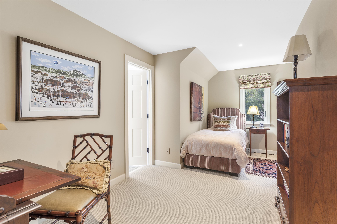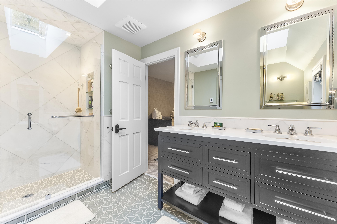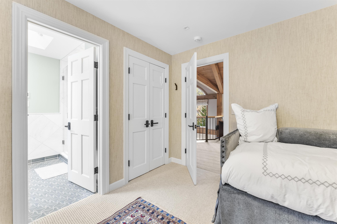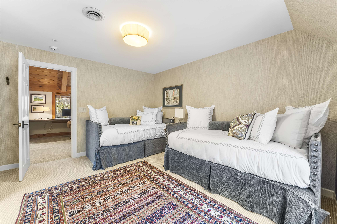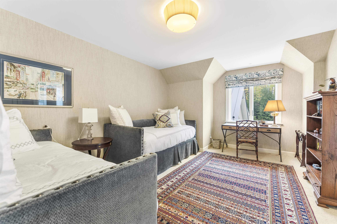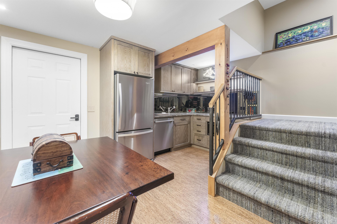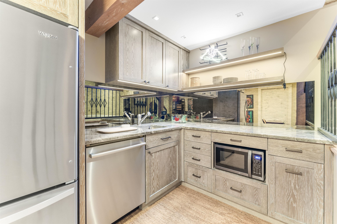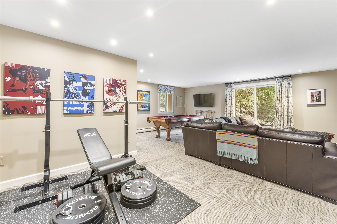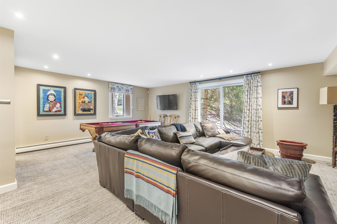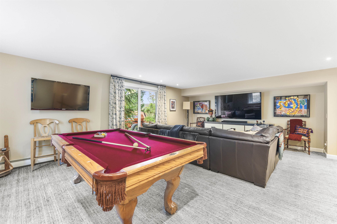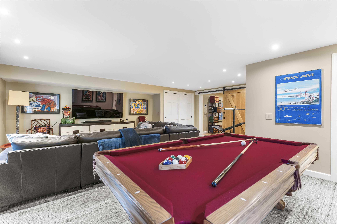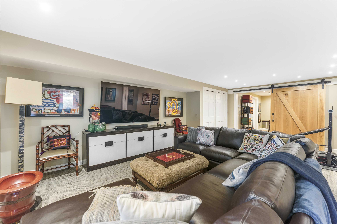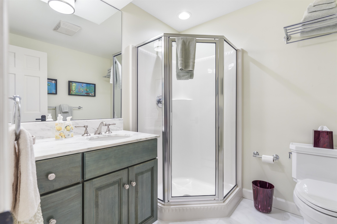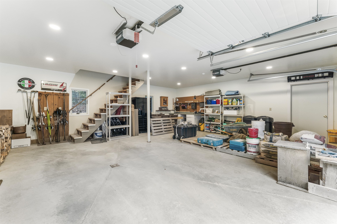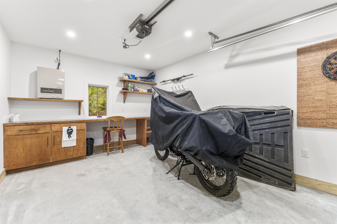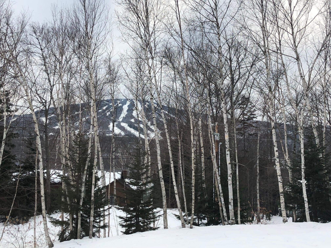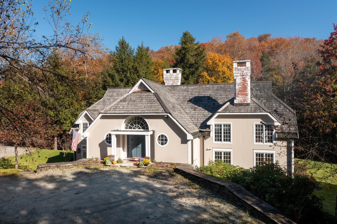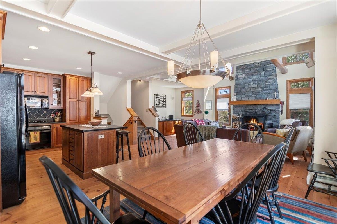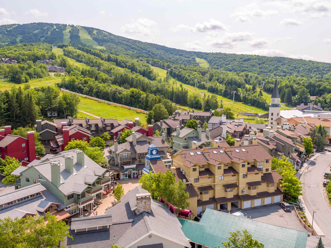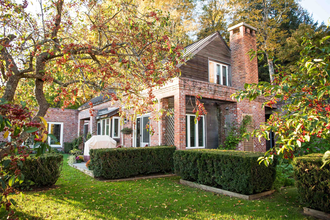1 of 58
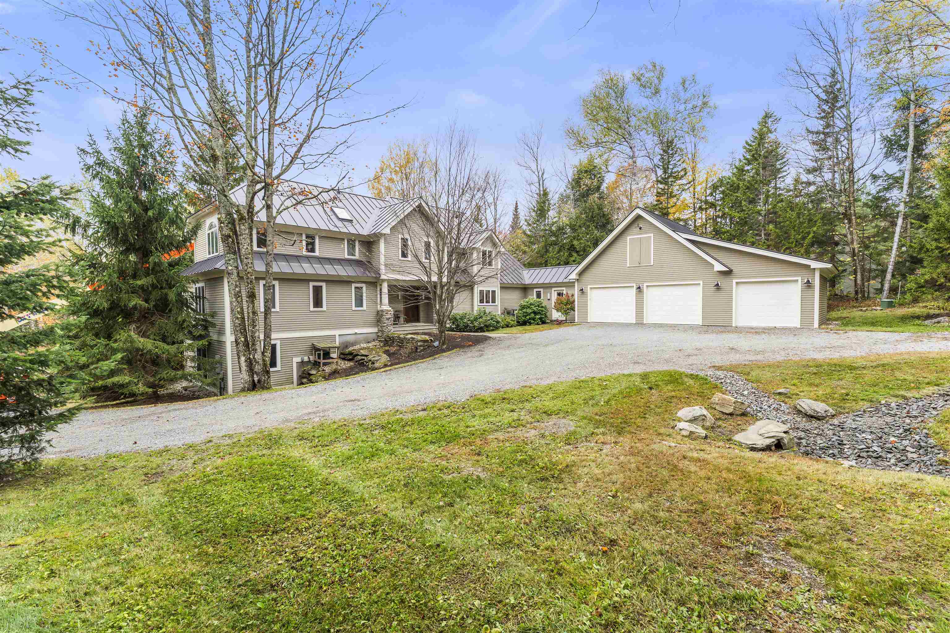
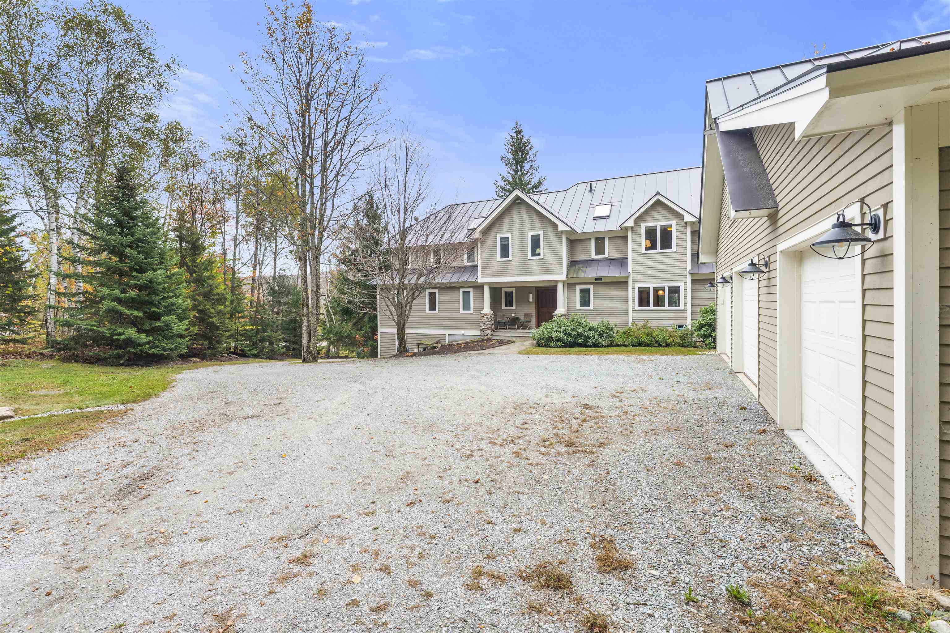
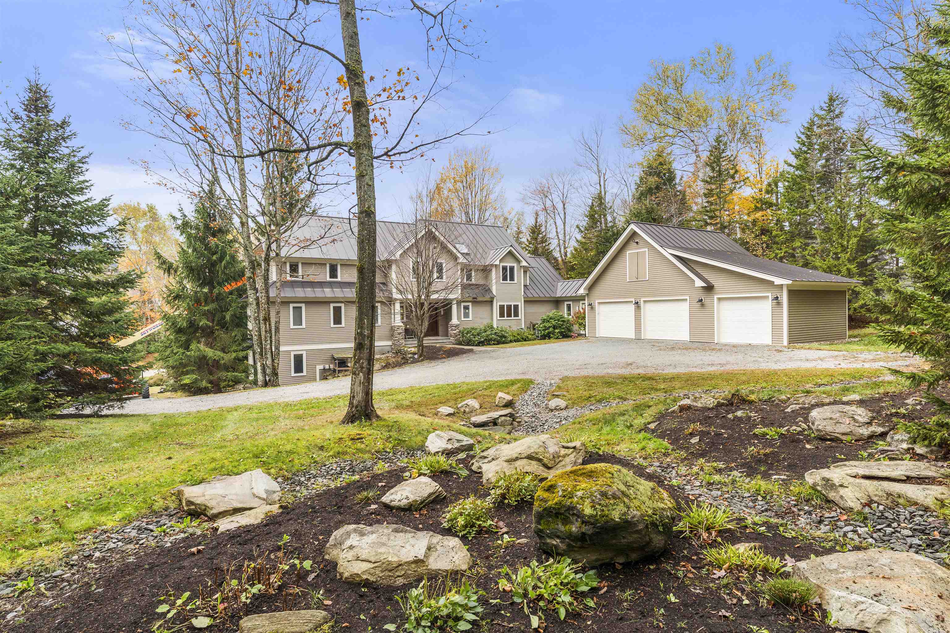
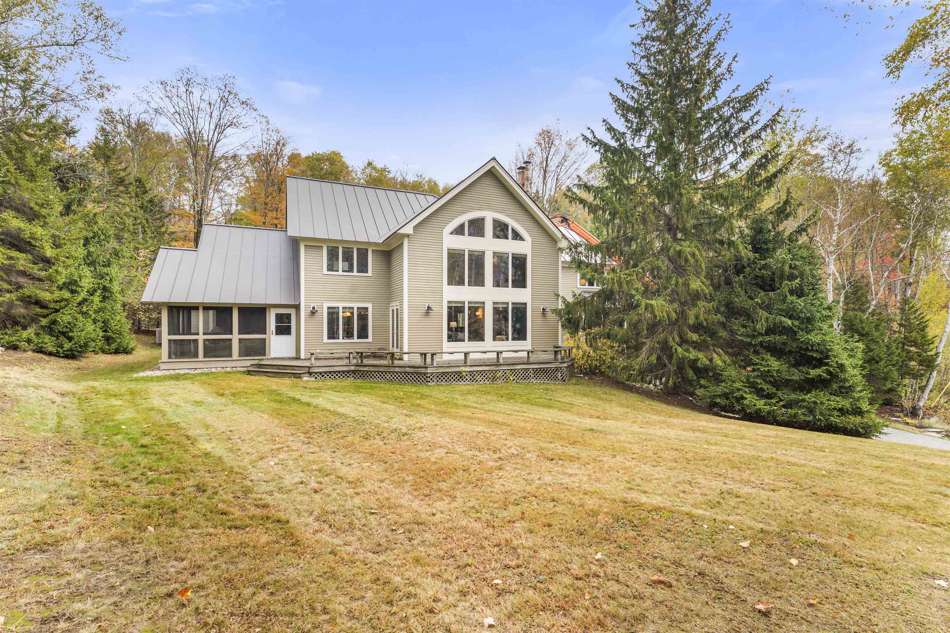
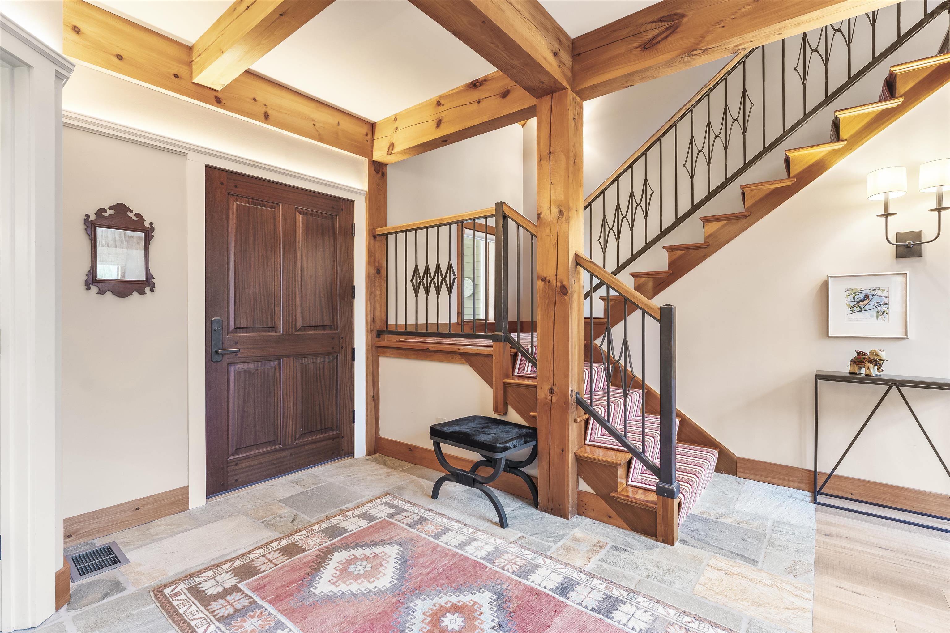
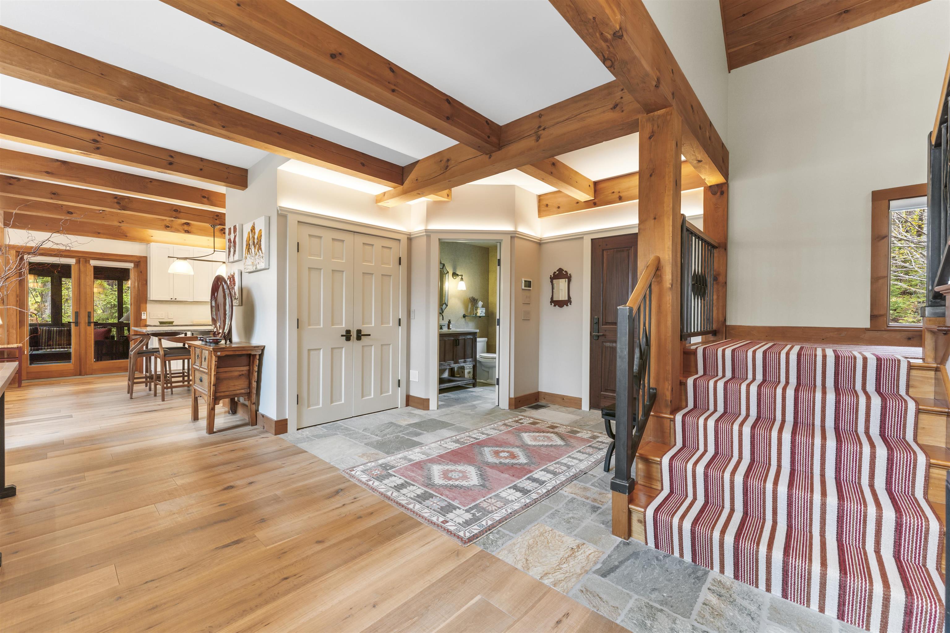
General Property Information
- Property Status:
- Active Under Contract
- Price:
- $1, 725, 000
- Assessed:
- $0
- Assessed Year:
- County:
- VT-Bennington
- Acres:
- 1.10
- Property Type:
- Single Family
- Year Built:
- 2000
- Agency/Brokerage:
- Jamie Wylie
Stratton Real Estate - Bedrooms:
- 3
- Total Baths:
- 5
- Sq. Ft. (Total):
- 4312
- Tax Year:
- 2025
- Taxes:
- $23, 333
- Association Fees:
Discover timeless craftsmanship and modern comfort in this beautifully renovated three-bedroom post and beam home set on 1.1 peaceful acres on Stratton Mountain Resort. Located in the highly sought after High Meadow community. With its exposed beams, warm wood tones, and thoughtful updates throughout, this home perfectly blends rustic charm with contemporary convenience. Every detail has been meticulously updated, blending the warmth of handcrafted beams and soaring ceilings with the ease of today’s finest finishes. Step inside to find a bright, open-concept living space with thoughtfully curated materials, premium appliances and finishes from top to bottom. The lower-level family room offers the perfect retreat for relaxing or entertaining, complete with an additional kitchen—ideal for guests or extended family. Outside, the property continues to impress with a two-car garage plus a dedicated heated garage, ideal for your ski equipment, bikes, hobbies, or extra storage. House includes whole house generator. Every element of this residence reflects care, quality, and comfort—a truly exceptional property where luxury and craftsmanship meet. Home is being offered partially furnished. Stratton Homeowner bond available to be transferred with buyer paying transfer fee. Sold partially furnished.
Interior Features
- # Of Stories:
- 2
- Sq. Ft. (Total):
- 4312
- Sq. Ft. (Above Ground):
- 3120
- Sq. Ft. (Below Ground):
- 1192
- Sq. Ft. Unfinished:
- 250
- Rooms:
- 8
- Bedrooms:
- 3
- Baths:
- 5
- Interior Desc:
- Blinds, Cathedral Ceiling, Dining Area, Wood Fireplace, 1 Fireplace, Kitchen Island, Kitchen/Dining, Living/Dining, Security, Walk-in Closet, 1st Floor Laundry
- Appliances Included:
- Dishwasher, Dryer, Range Hood, Microwave, Gas Range, Refrigerator, Washer
- Flooring:
- Carpet, Hardwood, Tile
- Heating Cooling Fuel:
- Water Heater:
- Basement Desc:
- Interior Stairs, Walkout, Interior Access
Exterior Features
- Style of Residence:
- New Englander
- House Color:
- Time Share:
- No
- Resort:
- Exterior Desc:
- Exterior Details:
- Deck
- Amenities/Services:
- Land Desc.:
- Country Setting, Mountain View, Recreational, Ski Area, Subdivision, Mountain, Near Golf Course, Near Skiing
- Suitable Land Usage:
- Roof Desc.:
- Standing Seam
- Driveway Desc.:
- Gravel
- Foundation Desc.:
- Poured Concrete
- Sewer Desc.:
- Community
- Garage/Parking:
- Yes
- Garage Spaces:
- 3
- Road Frontage:
- 181
Other Information
- List Date:
- 2025-11-07
- Last Updated:


