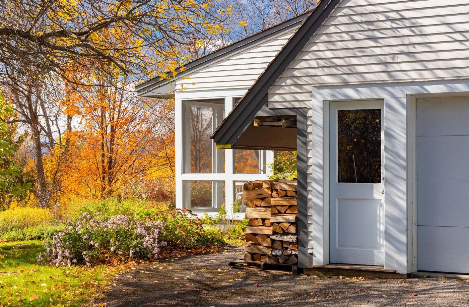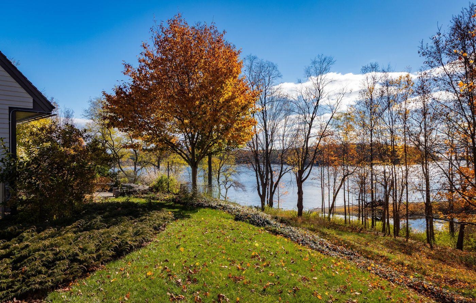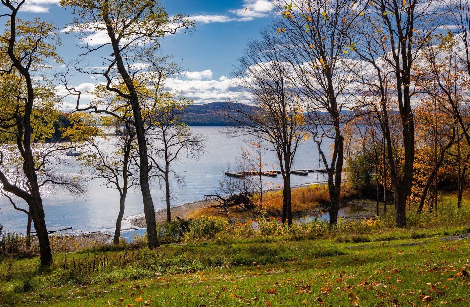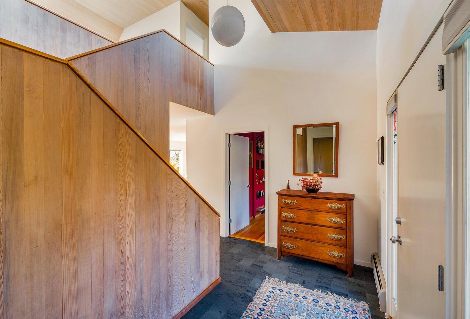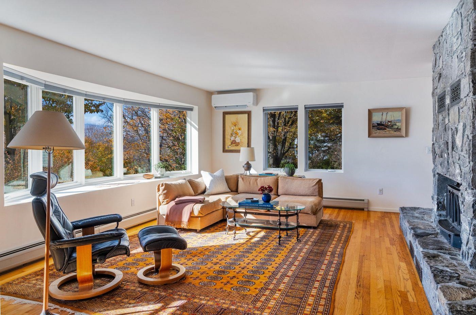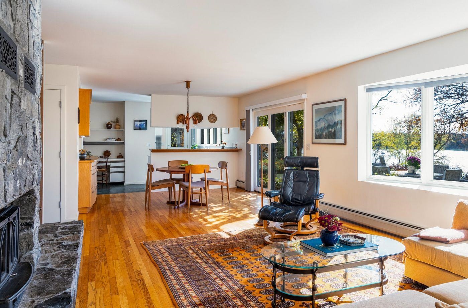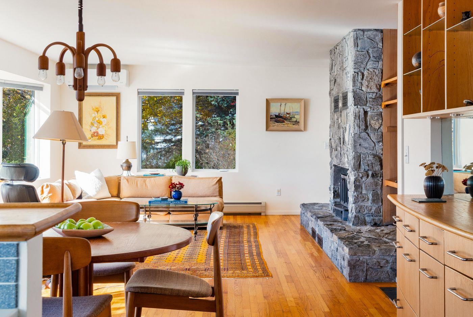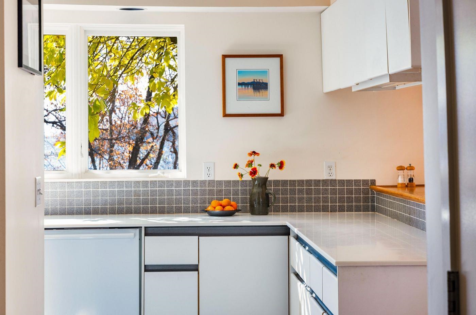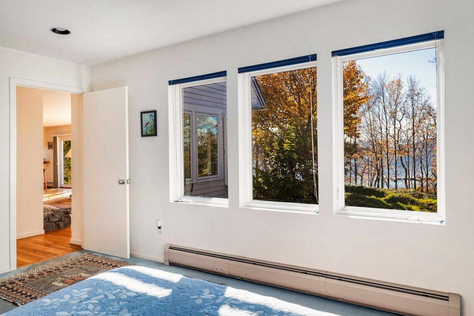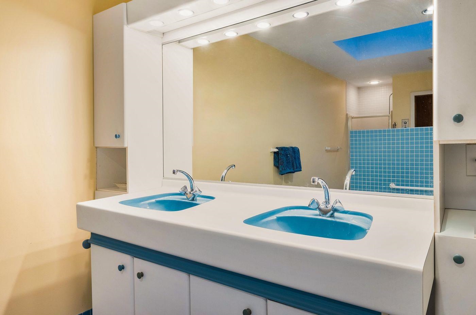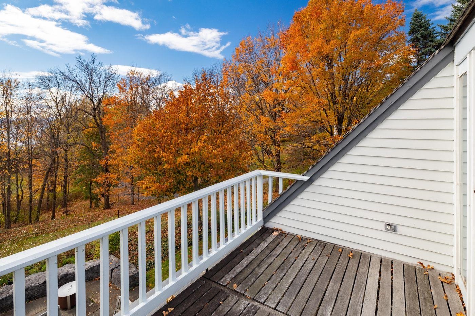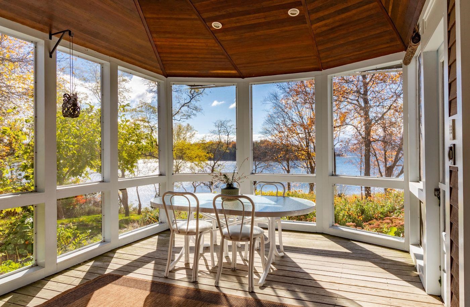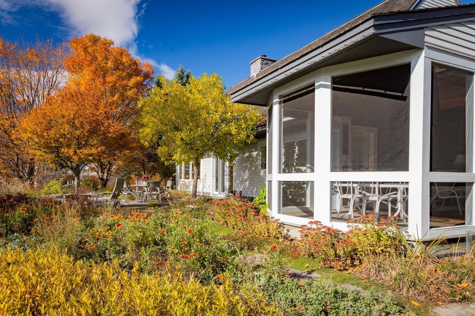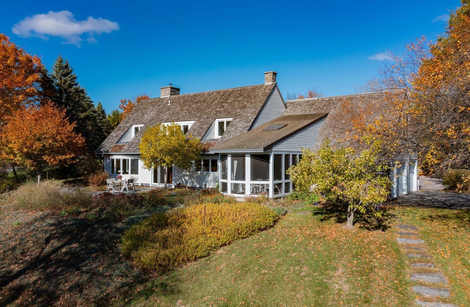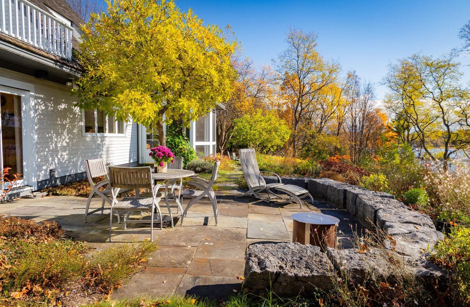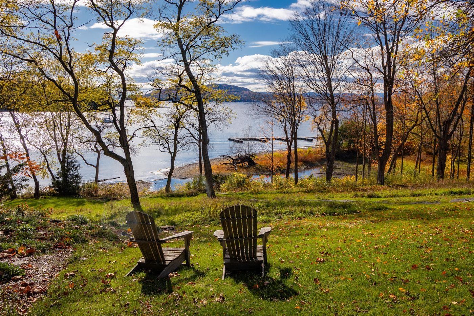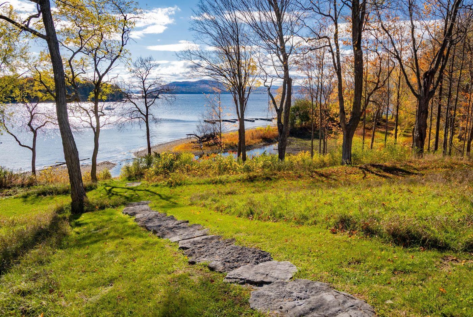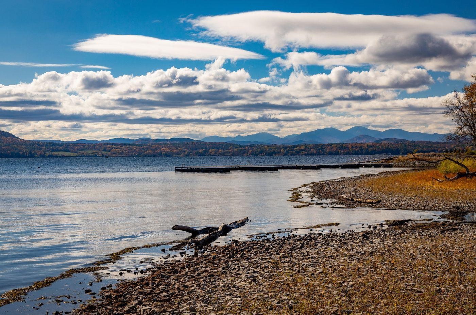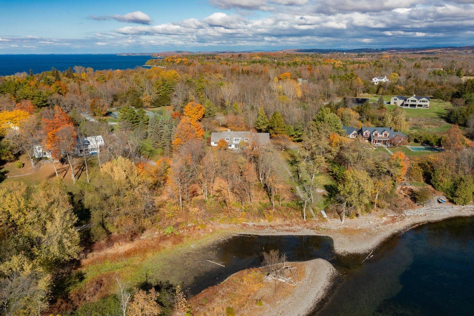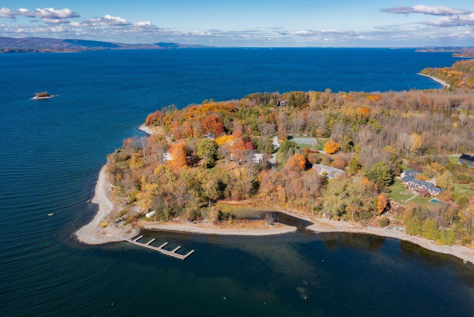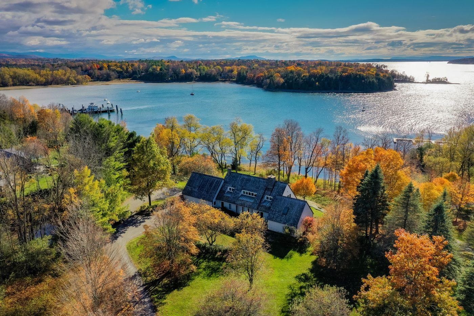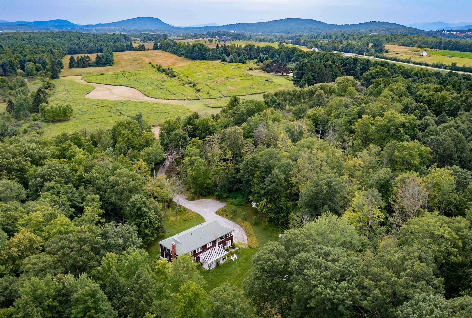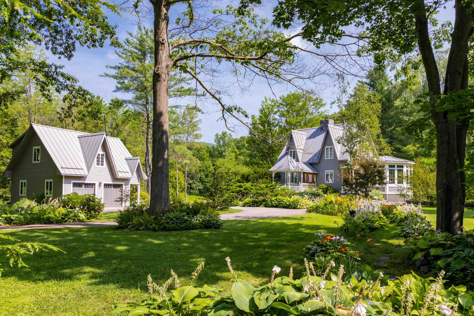1 of 32
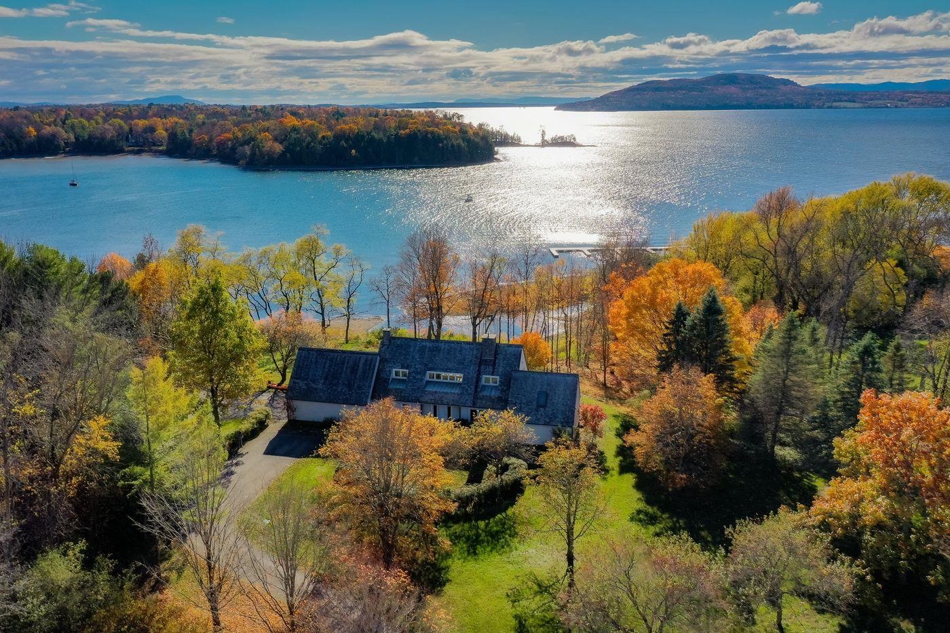
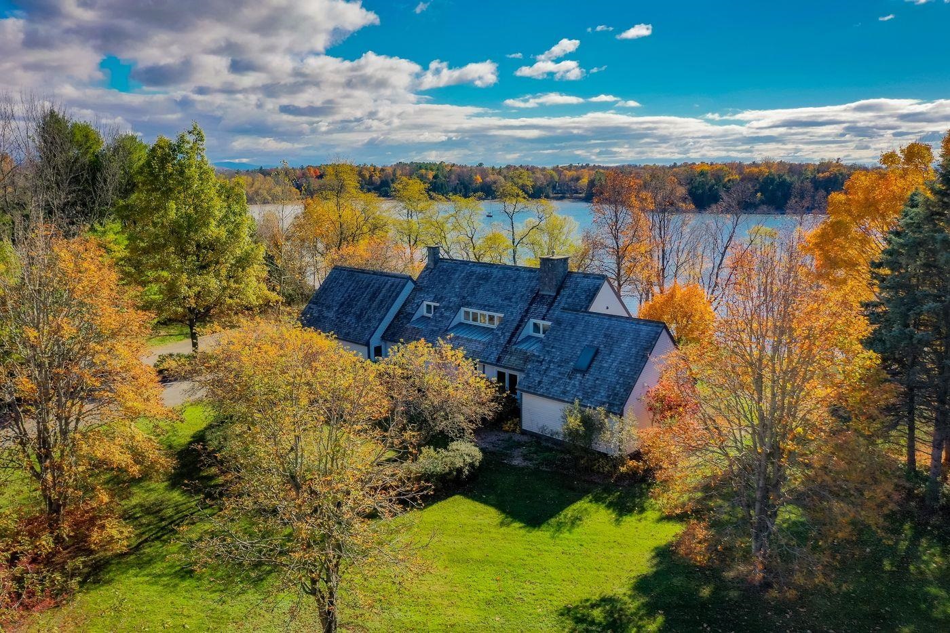
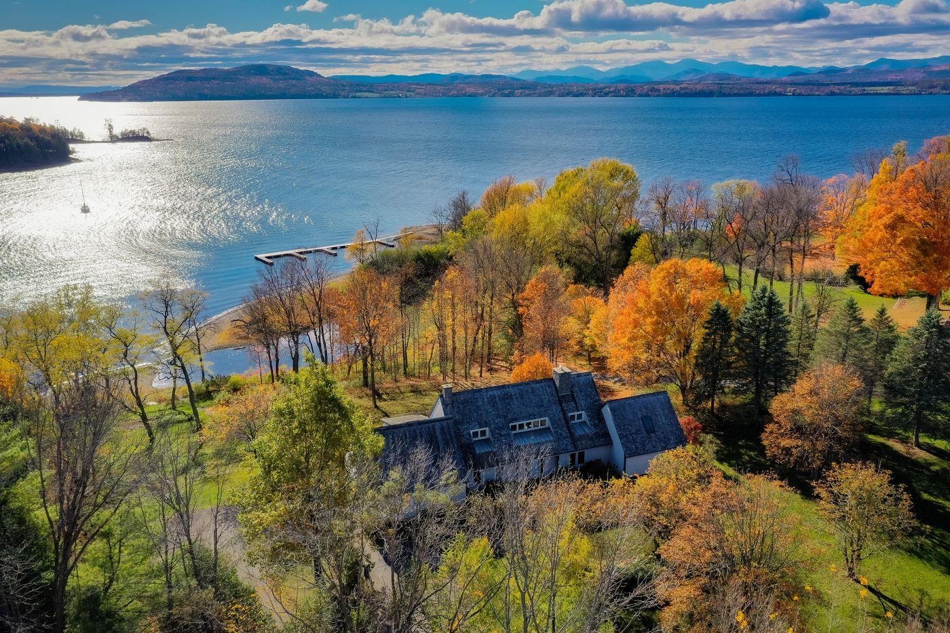
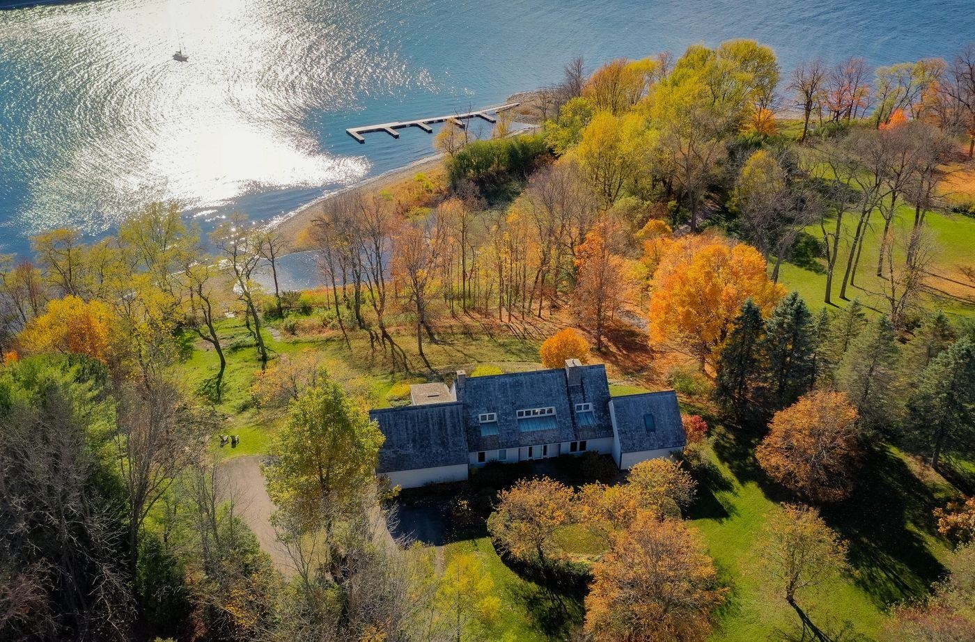
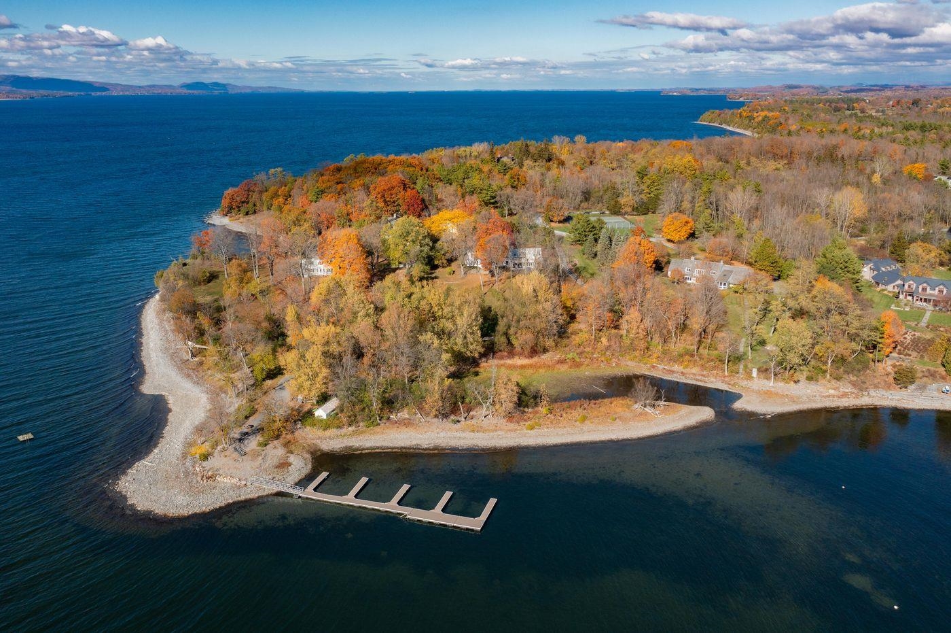
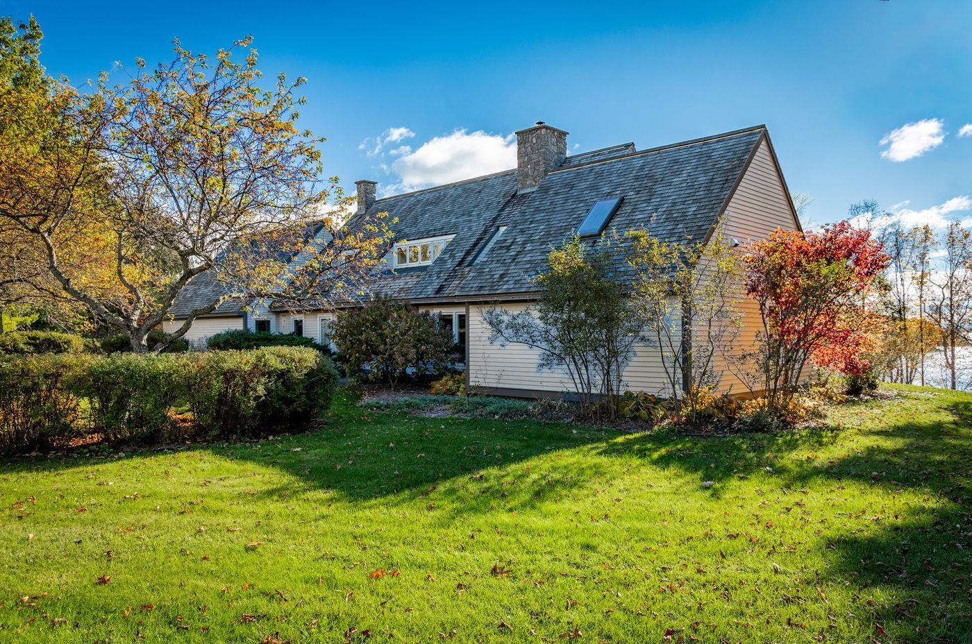
General Property Information
- Property Status:
- Active
- Price:
- $2, 500, 000
- Assessed:
- $0
- Assessed Year:
- County:
- VT-Chittenden
- Acres:
- 2.50
- Property Type:
- Single Family
- Year Built:
- 1987
- Agency/Brokerage:
- Wade Weathers
LandVest, Inc./New Hampshire - Bedrooms:
- 3
- Total Baths:
- 3
- Sq. Ft. (Total):
- 2466
- Tax Year:
- 2025
- Taxes:
- $24, 265
- Association Fees:
Wings Point offers privacy and a strong sense of place within a quiet, sought-after lakeside community. Set on 2.5± acres with nearly 200 feet of waterfront, this 2, 466± SF home by architect Howard Fitzpatrick blends contemporary design with natural materials. The open floor plan highlights natural light and lake views, featuring a slate-floored foyer, cedar shingle roof, and painted clapboard exterior. French doors open from the dining area to a stone patio and screened porch, ideal for enjoying Vermont’s seasons. The first-floor primary suite provides privacy, while two upstairs bedrooms share a bath and balcony overlooking landscaped grounds and sunsets. Association amenities include 19 acres of common land, two clay tennis courts, a beach, dock, and two moorings for the property. Located just 30 minutes from Burlington with easy access to the New York ferry.
Interior Features
- # Of Stories:
- 2
- Sq. Ft. (Total):
- 2466
- Sq. Ft. (Above Ground):
- 2466
- Sq. Ft. (Below Ground):
- 0
- Sq. Ft. Unfinished:
- 0
- Rooms:
- 6
- Bedrooms:
- 3
- Baths:
- 3
- Interior Desc:
- Central Vacuum, Dining Area, 1 Fireplace, Primary BR w/ BA, Walk-in Closet, 1st Floor Laundry, Attic with Pulldown, Bidet
- Appliances Included:
- Flooring:
- Ceramic Tile, Hardwood, Tile
- Heating Cooling Fuel:
- Water Heater:
- Basement Desc:
Exterior Features
- Style of Residence:
- Contemporary
- House Color:
- Time Share:
- No
- Resort:
- No
- Exterior Desc:
- Exterior Details:
- Boat Mooring, Boat Slip/Dock, Enclosed Porch
- Amenities/Services:
- Land Desc.:
- Deep Water Access, Lake Access, Lake Frontage, Lake View, Secluded, Water View, Waterfront
- Suitable Land Usage:
- Roof Desc.:
- Shingle
- Driveway Desc.:
- Paved
- Foundation Desc.:
- Concrete
- Sewer Desc.:
- 1000 Gallon, Septic Shared
- Garage/Parking:
- Yes
- Garage Spaces:
- 2
- Road Frontage:
- 295
Other Information
- List Date:
- 2025-11-07
- Last Updated:


