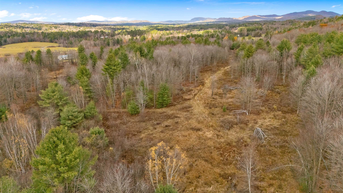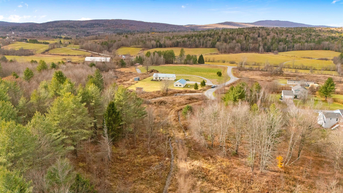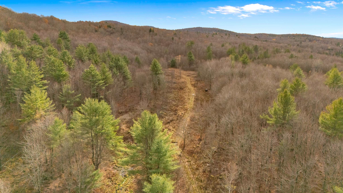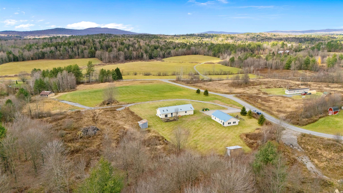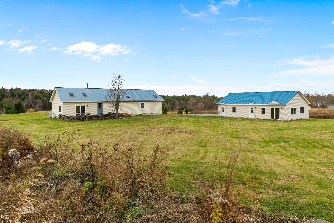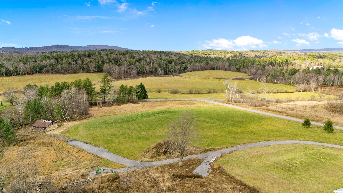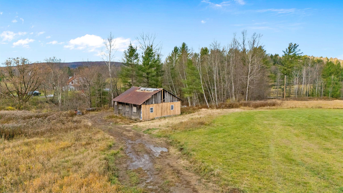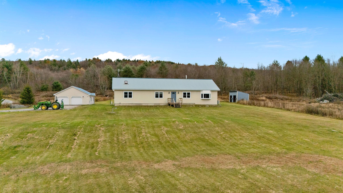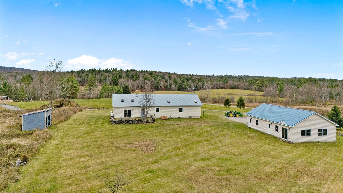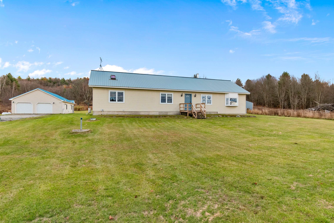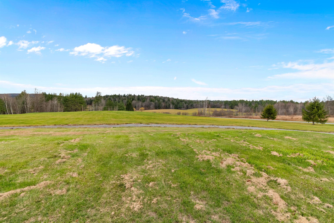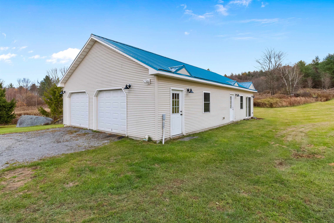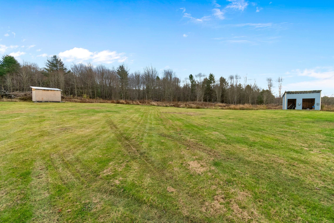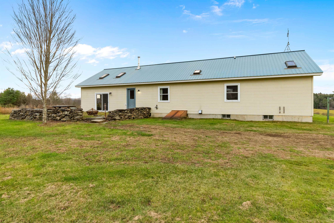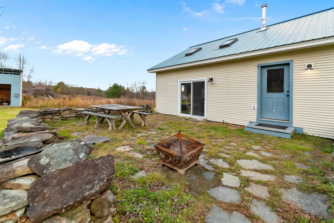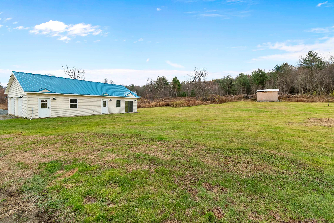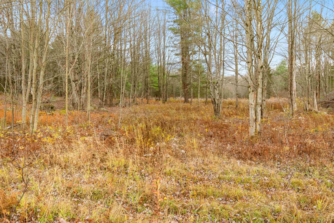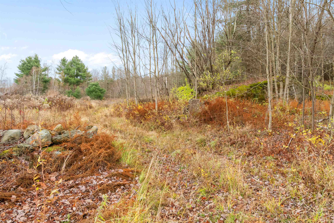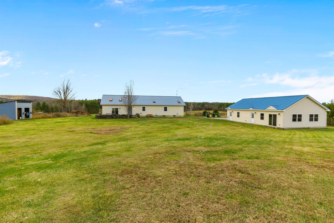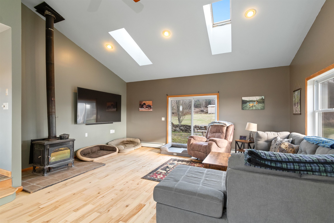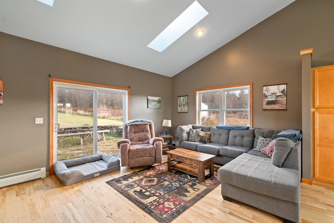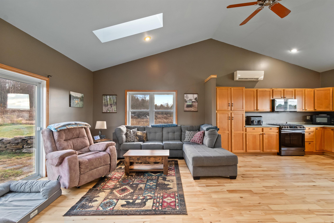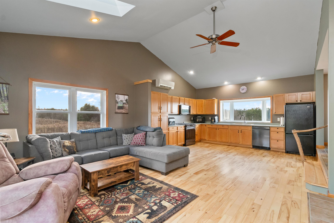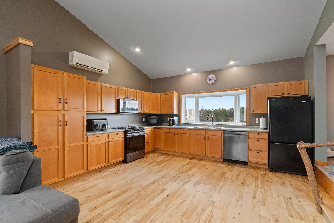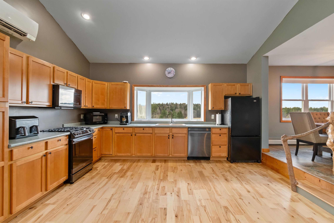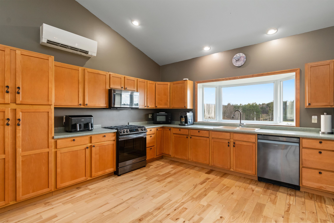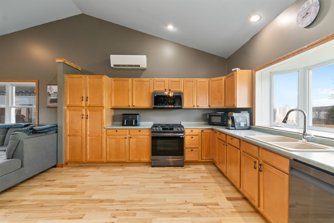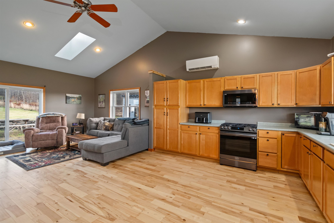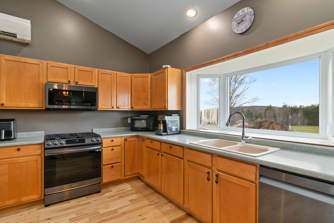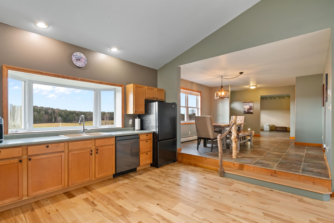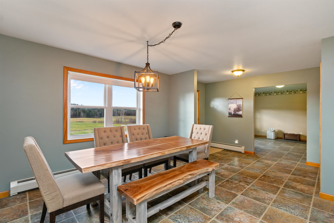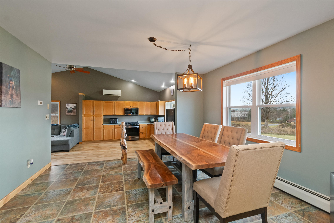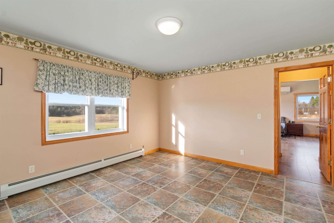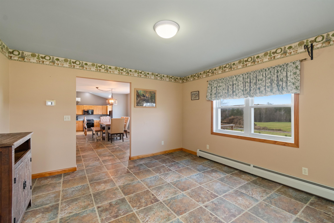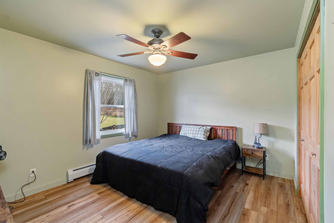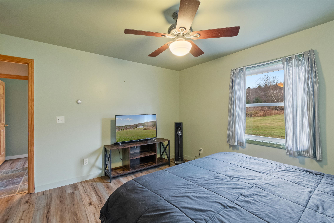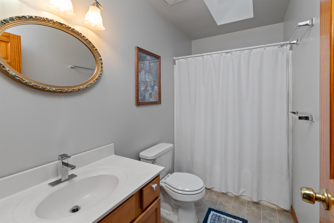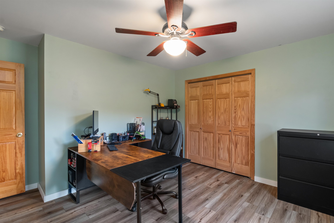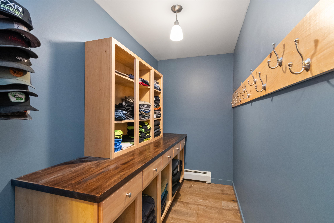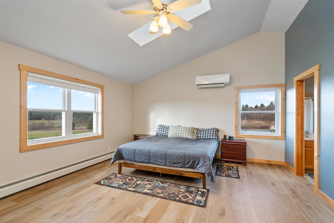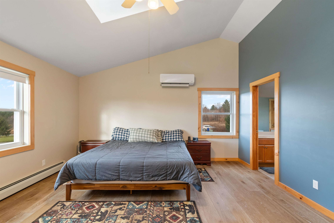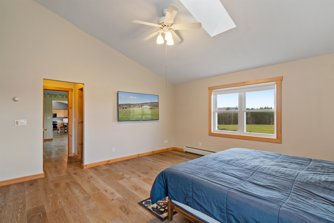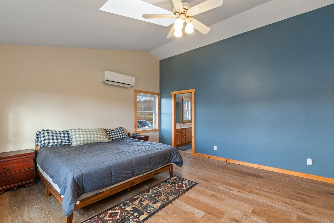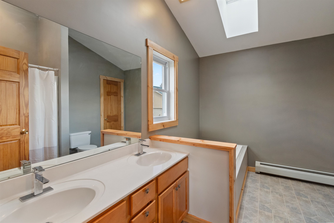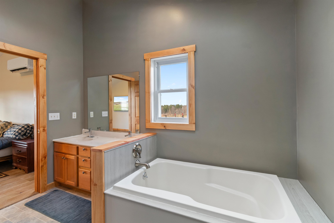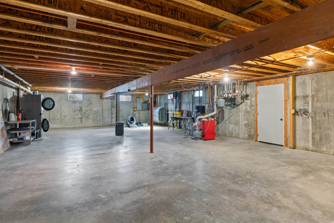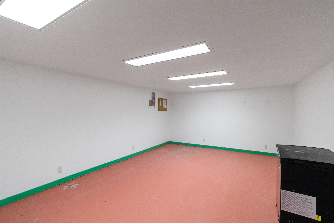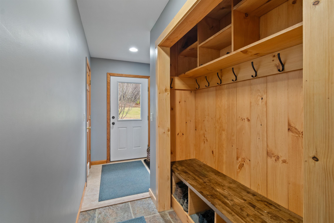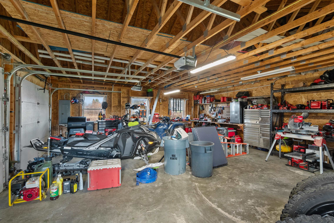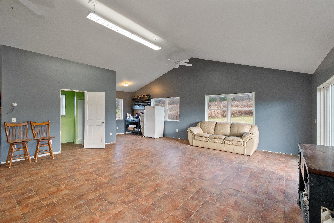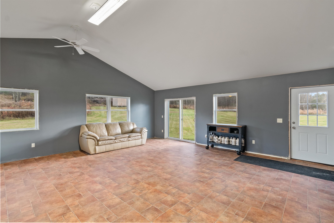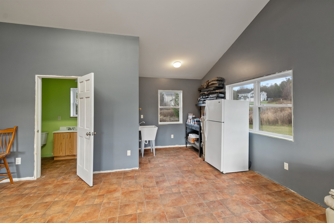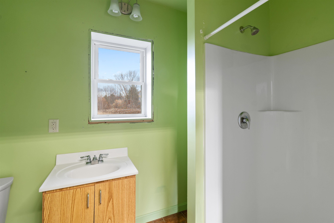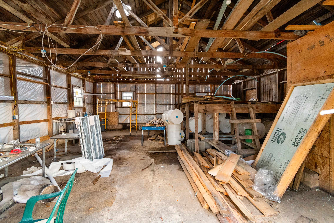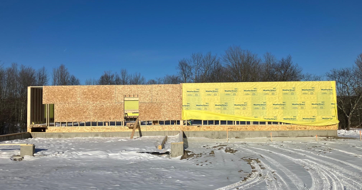1 of 60
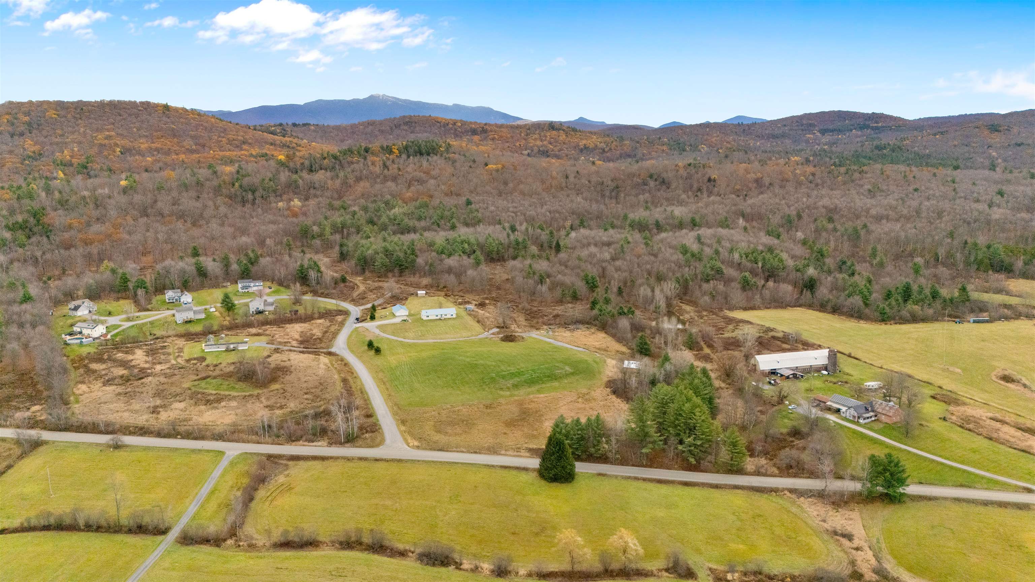
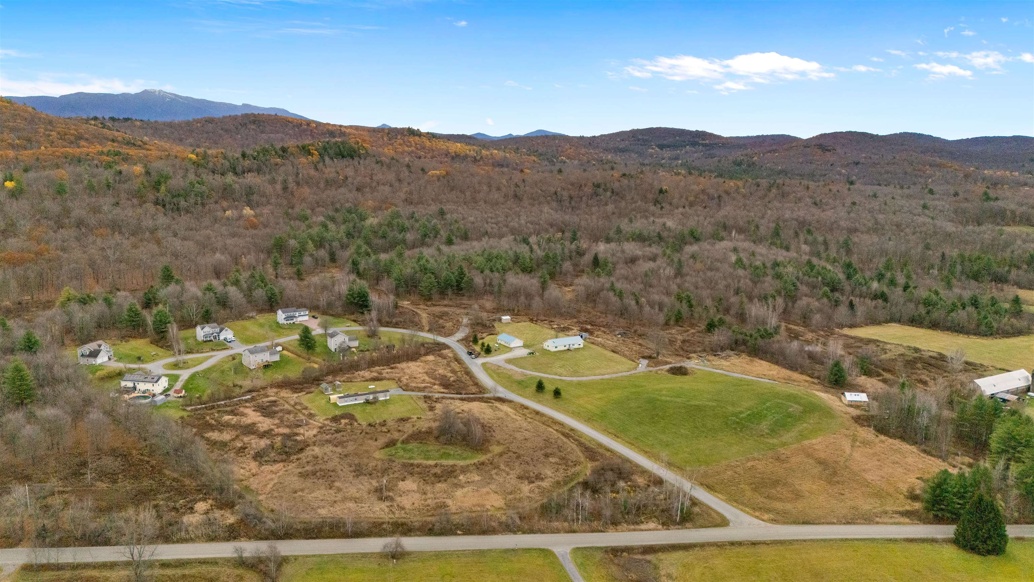
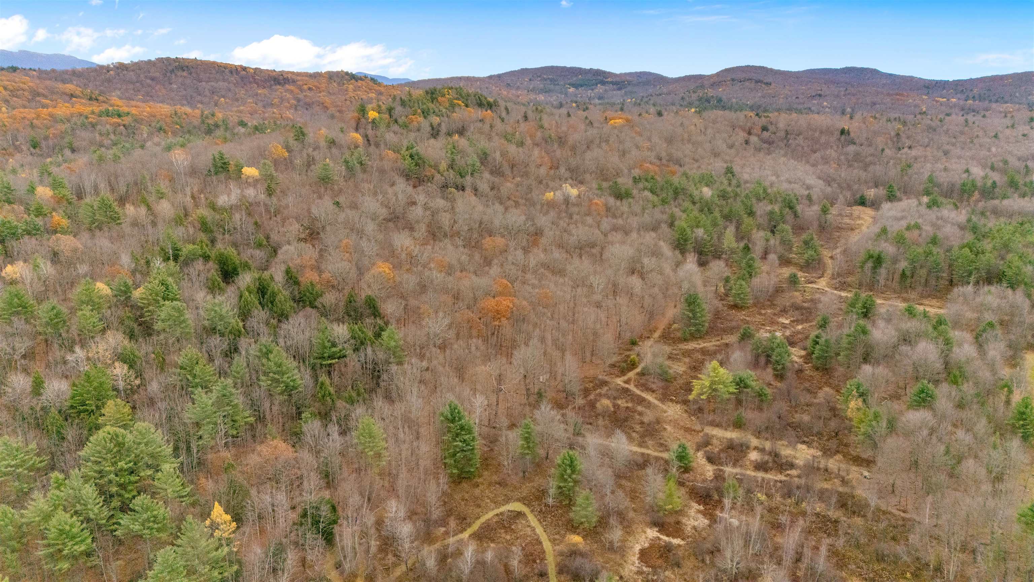
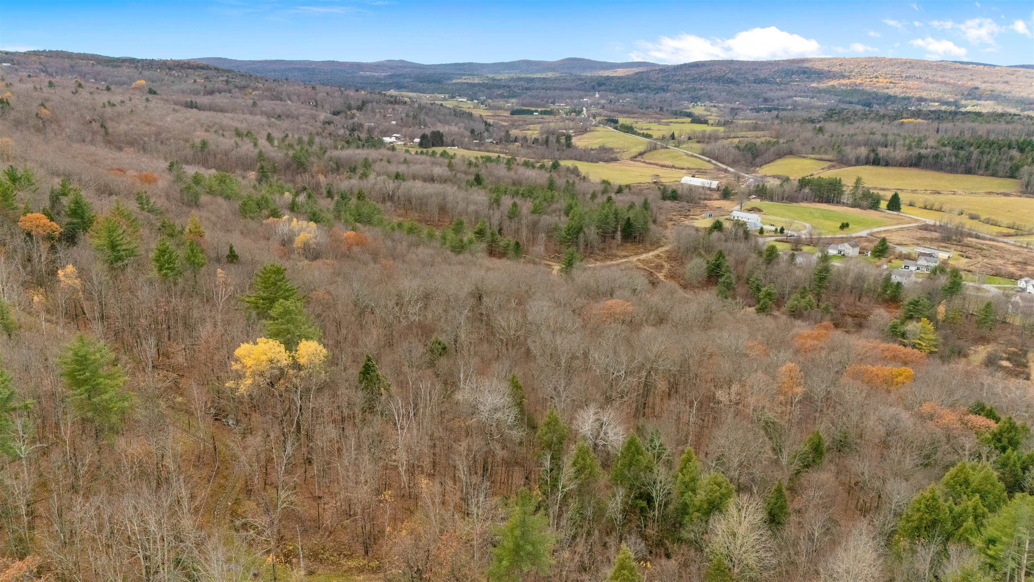
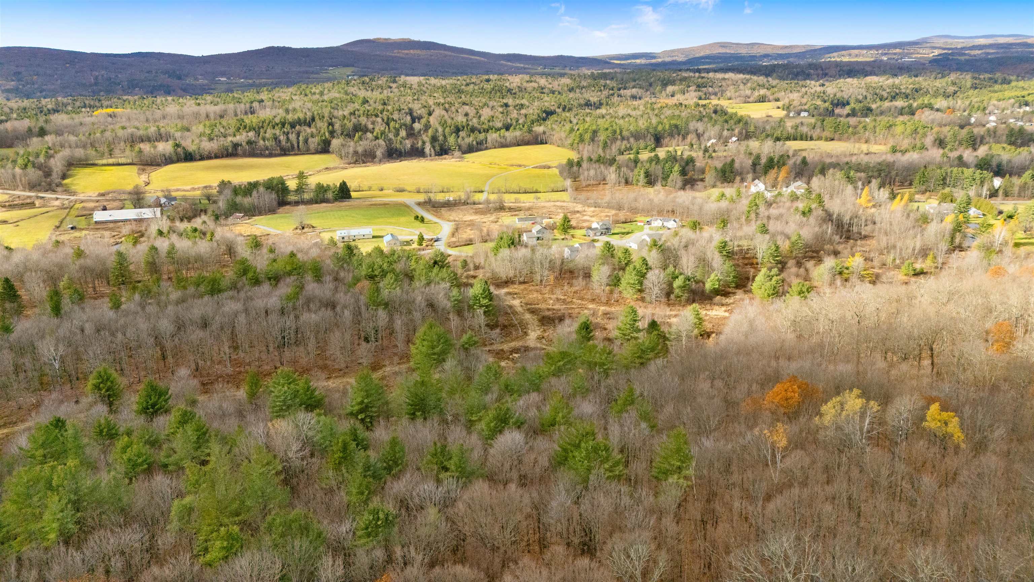
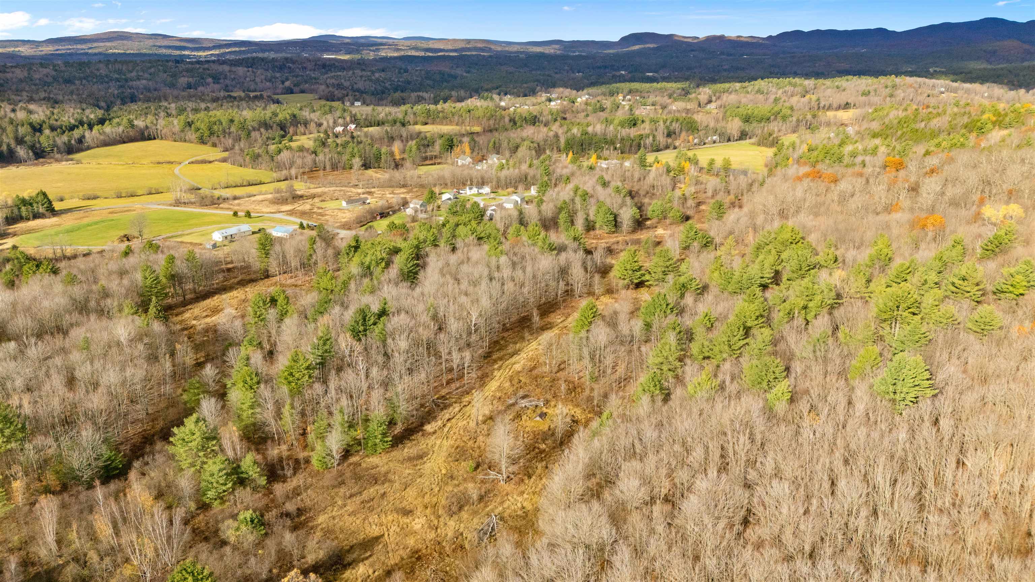
General Property Information
- Property Status:
- Active
- Price:
- $755, 000
- Assessed:
- $0
- Assessed Year:
- County:
- VT-Chittenden
- Acres:
- 63.94
- Property Type:
- Single Family
- Year Built:
- 2003
- Agency/Brokerage:
- Holmes & Eddy
KW Vermont - Bedrooms:
- 3
- Total Baths:
- 3
- Sq. Ft. (Total):
- 2016
- Tax Year:
- 2026
- Taxes:
- $10, 290
- Association Fees:
Nestled in the heart of Westford, this exceptional property blends elegant living with nearly 64 acres of natural Vermont beauty. Featuring 3 bedrooms and 2 full baths, the home offers a bright, open layout designed for comfort and connection to the outdoors. The living room boasts cathedral ceilings, skylights, and a cozy soapstone wood stove that creates a warm, inviting atmosphere and a mini split for AC. The kitchen and dining area flow seamlessly together, making it ideal for everyday living or entertaining. The primary suite features cathedral ceilings, a walk-in closet, mini split, and a private ensuite bath. Two additional bedrooms and another full bath provide flexible space for guests or a home office. Of the 63.94 acres, approximately 40 are forever conserved, preserving the property’s serene landscape. On the back 40 there are approx 2000 taps and lines in place with their own pump house and storage tank. The owner estimates potential for up to 3500 sugar maple taps—an incredible opportunity for those interested in establishing their own sugarbush operation. A full basement with a bonus room offers great potential for expansion or recreation. The detached 2.5-car garage includes a heated space off the back with a ¾ bath, radiant floor heating, hot water, and a mini-split A/C system—perfect for a workshop, studio, or guest area. 23 Mountain Spring Court offers privacy, versatility, and the best of Vermont living in one remarkable setting.
Interior Features
- # Of Stories:
- 1
- Sq. Ft. (Total):
- 2016
- Sq. Ft. (Above Ground):
- 2016
- Sq. Ft. (Below Ground):
- 0
- Sq. Ft. Unfinished:
- 2016
- Rooms:
- 7
- Bedrooms:
- 3
- Baths:
- 3
- Interior Desc:
- Cathedral Ceiling, Ceiling Fan, Dining Area, Kitchen/Family, Primary BR w/ BA, Natural Light, Skylight, Soaking Tub, Walk-in Closet, Wood Stove Hook-up, Basement Laundry
- Appliances Included:
- Dishwasher, Dryer, Microwave, Refrigerator, Washer, Tank Water Heater, Tankless Water Heater
- Flooring:
- Laminate, Vinyl
- Heating Cooling Fuel:
- Water Heater:
- Basement Desc:
- Bulkhead, Concrete Floor, Full, Unfinished, Basement Stairs
Exterior Features
- Style of Residence:
- Ranch
- House Color:
- Yellow
- Time Share:
- No
- Resort:
- No
- Exterior Desc:
- Exterior Details:
- Barn, Garden Space, Outbuilding, Shed, Double Pane Window(s)
- Amenities/Services:
- Land Desc.:
- Conserved Land, Country Setting, Field/Pasture, Open, Recreational, Sloping, Walking Trails, Wooded
- Suitable Land Usage:
- Agriculture, Farm, Horse/Animal Farm, Field/Pasture, Maple Sugar, Mixed Use, Recreation, Residential, Woodland
- Roof Desc.:
- Metal
- Driveway Desc.:
- Gravel
- Foundation Desc.:
- Poured Concrete, Concrete Slab
- Sewer Desc.:
- Mound, Private, Septic
- Garage/Parking:
- Yes
- Garage Spaces:
- 2
- Road Frontage:
- 387
Other Information
- List Date:
- 2025-11-04
- Last Updated:


