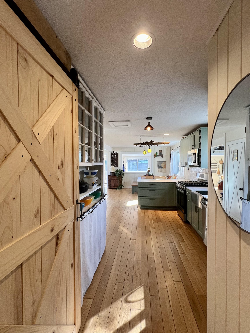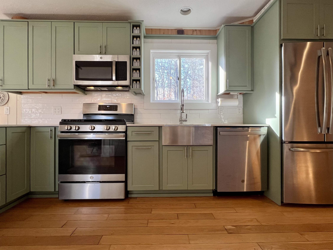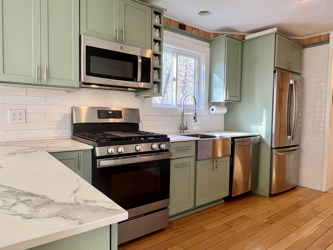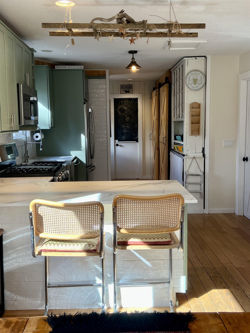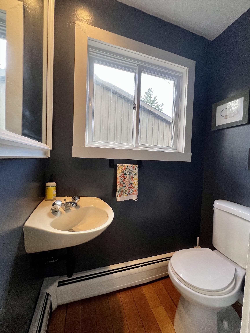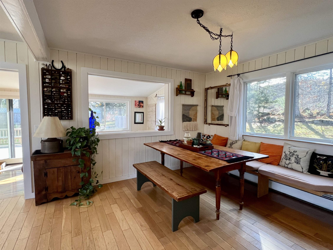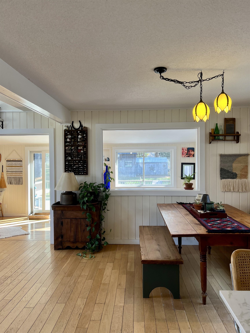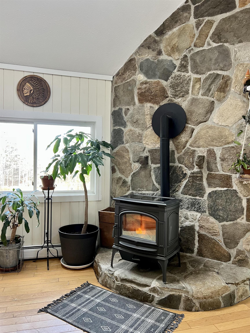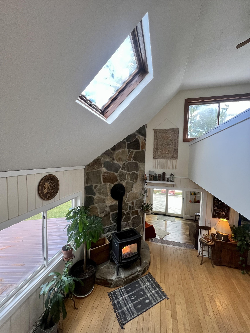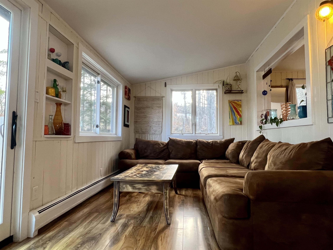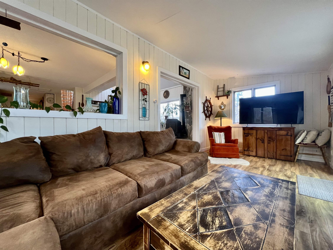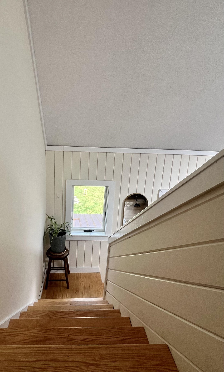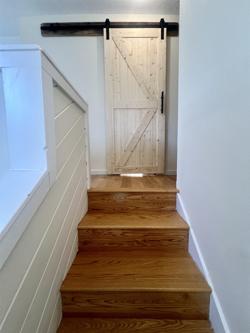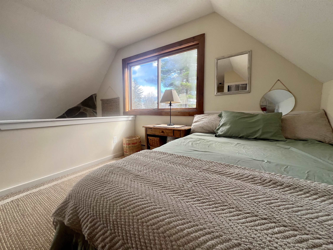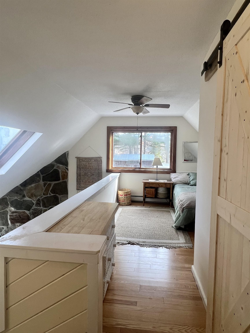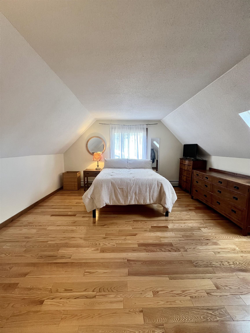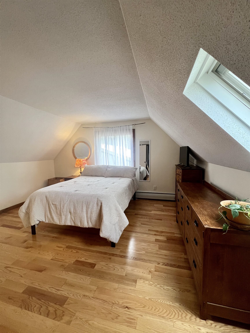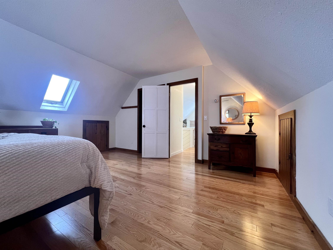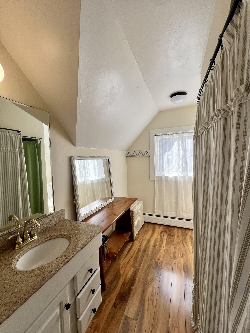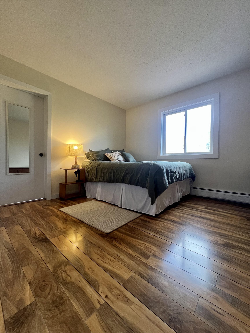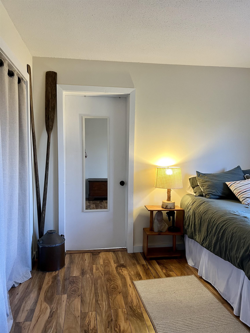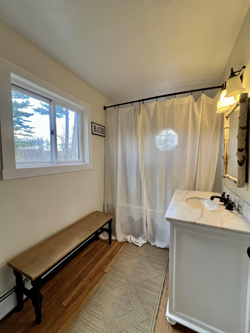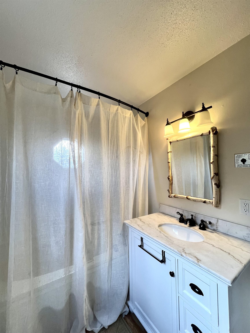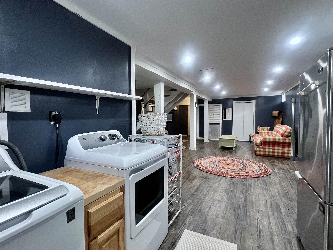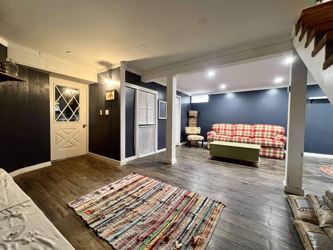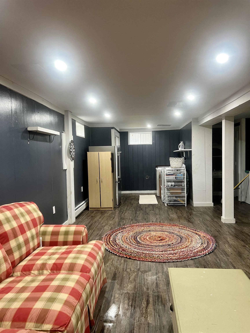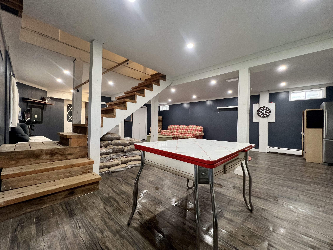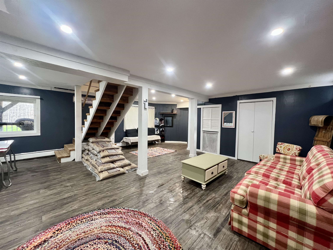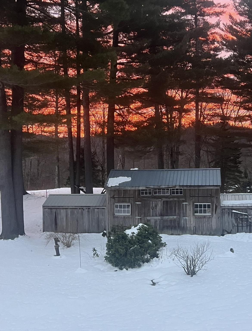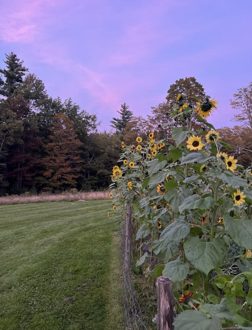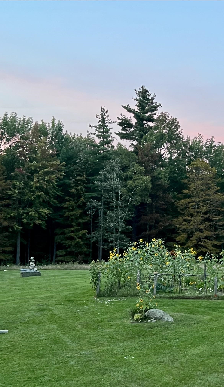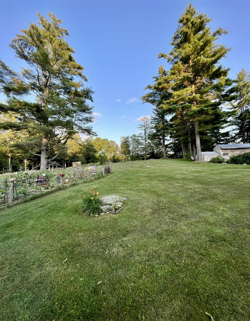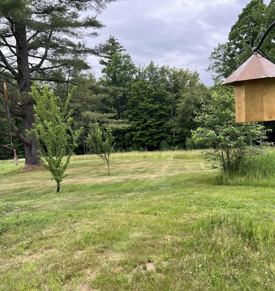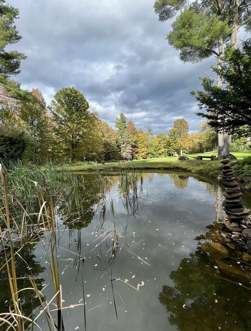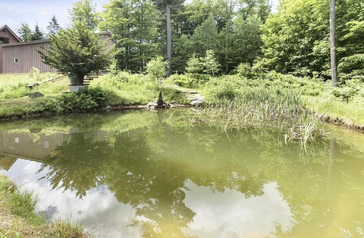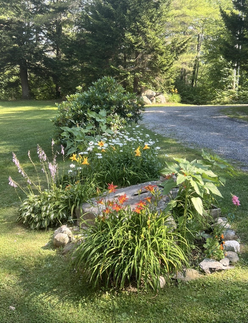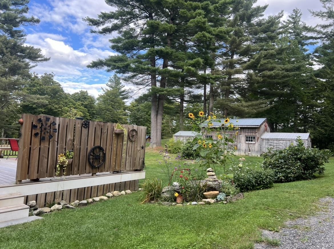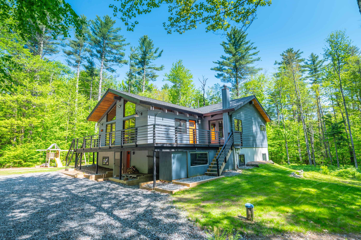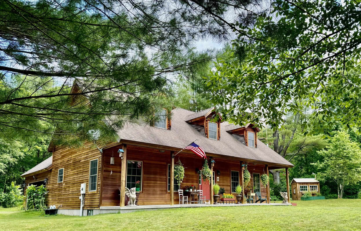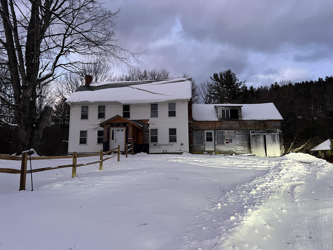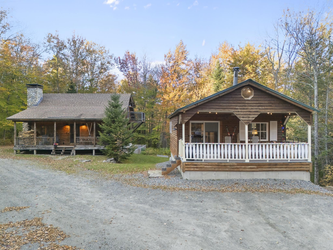1 of 43
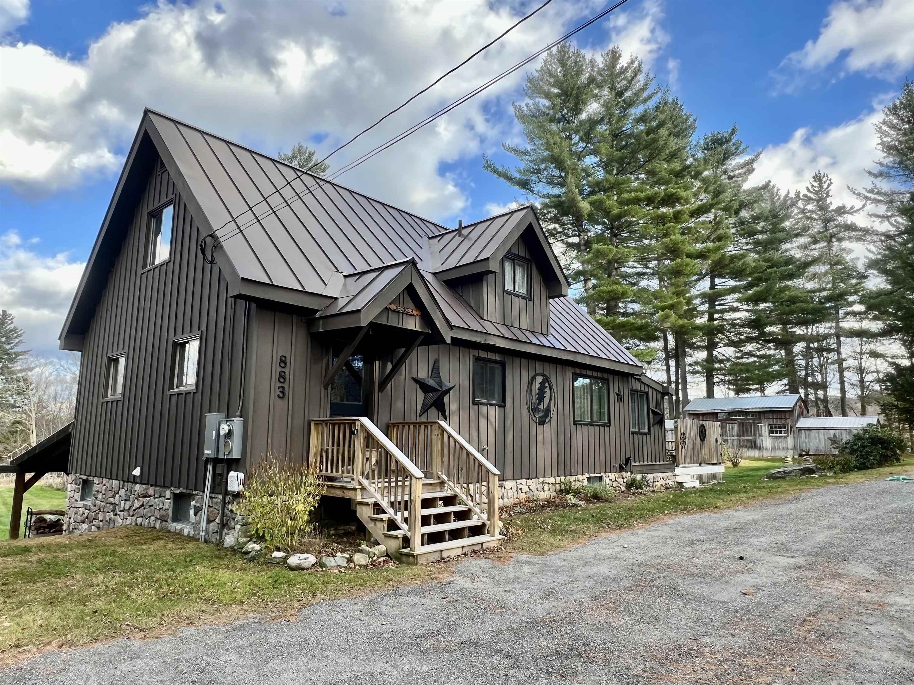
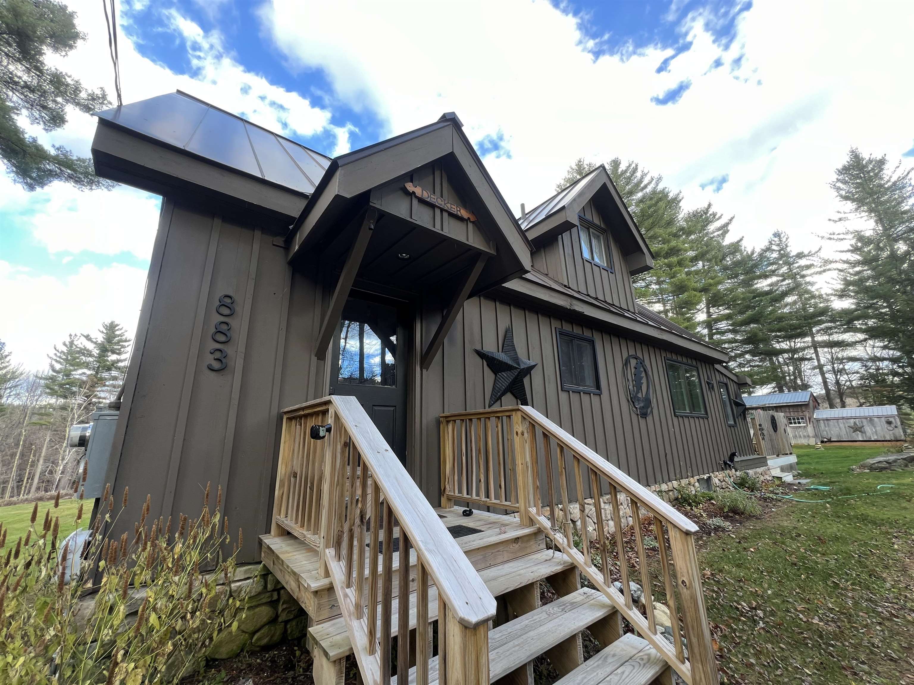
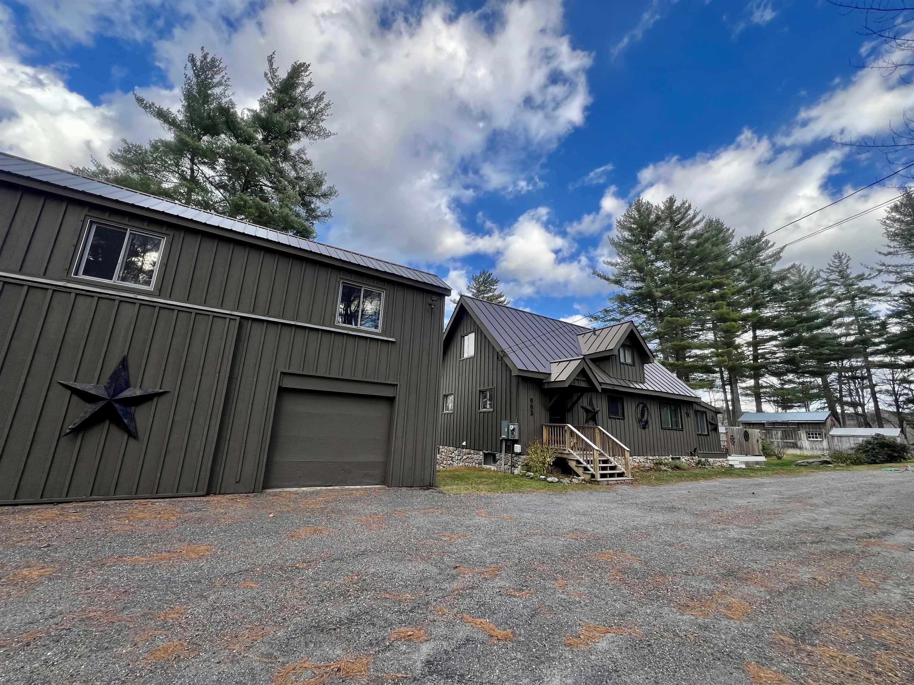
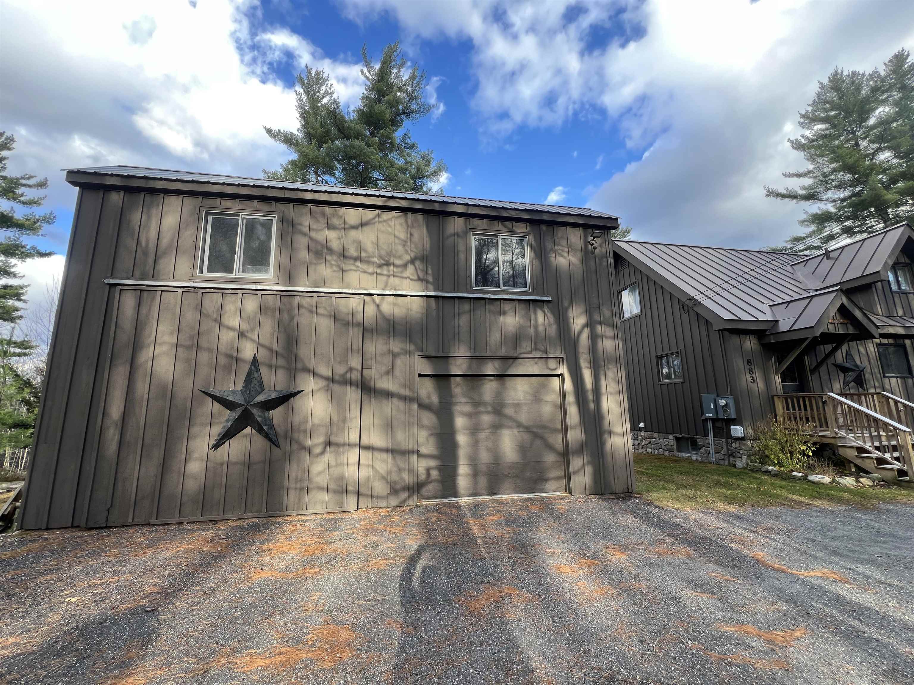
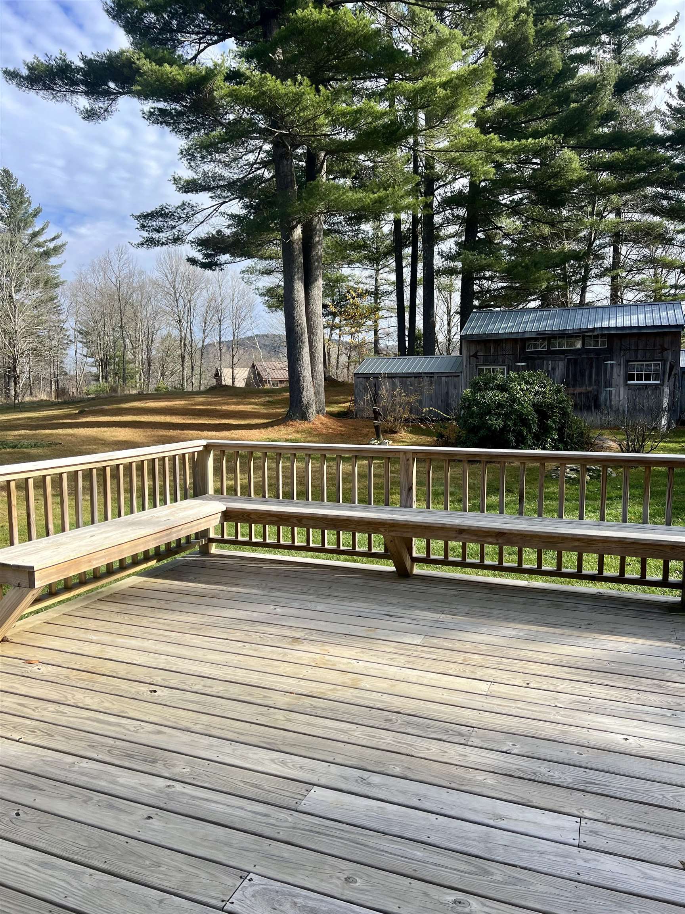
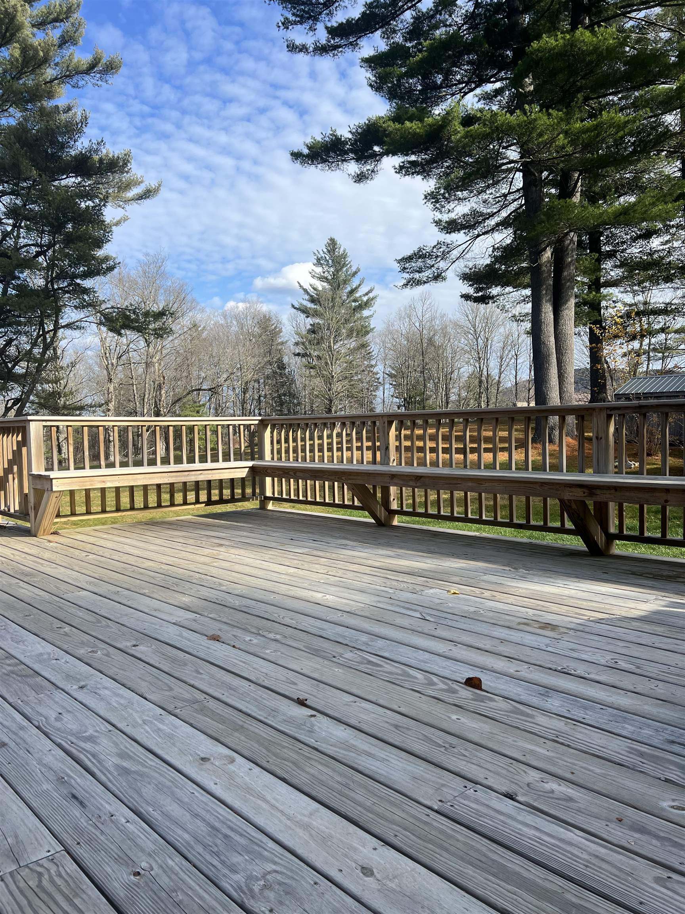
General Property Information
- Property Status:
- Active
- Price:
- $599, 000
- Assessed:
- $0
- Assessed Year:
- County:
- VT-Windham
- Acres:
- 7.43
- Property Type:
- Single Family
- Year Built:
- 1980
- Agency/Brokerage:
- Samantha Decker
Deerfield Valley Real Estate - Bedrooms:
- 3
- Total Baths:
- 4
- Sq. Ft. (Total):
- 2250
- Tax Year:
- 2025
- Taxes:
- $6, 971
- Association Fees:
Enjoy Vermont living in this bright and inviting 3-bedroom, 4-bathroom home, ideally located 7 minutes from Mount Snow and just under 20 minutes from Stratton. The open-concept kitchen (completely renovated in 2021) and dining area are perfect for gatherings, with natural light enhancing the home’s warm and welcoming feel.A new heating system for efficient year-round comfort is complemented by a new pellet stove to offer cozy warmth on snowy nights. A large heated two-car garage with storage above provides plenty of space for vehicles and gear, and the additional barn offers even more room for convenience and toys. Brand-new decks and a covered outdoor area make it easy to relax or entertain year-round—perfect for a hot tub setup. The property is beautifully landscaped with a spacious yard, garden area, mature fruit trees and a koi pond. Inside, you’ll also find recent updates in addition to the kitchen, including red oak flooring in the upstairs. The full basement features egress windows and offers potential for an apartment or additional living space for bunk beds and games. A full-house generator installed 2021 for peace of mind. Conveniently located near Grout Pond and snowmobile trails, this property is ideal for year-round outdoor enthusiasts or as a vacation retreat. *Seller is a Vermont licensed real estate agent*
Interior Features
- # Of Stories:
- 3
- Sq. Ft. (Total):
- 2250
- Sq. Ft. (Above Ground):
- 1500
- Sq. Ft. (Below Ground):
- 750
- Sq. Ft. Unfinished:
- 0
- Rooms:
- 10
- Bedrooms:
- 3
- Baths:
- 4
- Interior Desc:
- Cathedral Ceiling, Ceiling Fan, Kitchen/Dining, Primary BR w/ BA, Natural Light, Natural Woodwork, Skylight, Soaking Tub, Whirlpool Tub, Basement Laundry, Smart Thermostat
- Appliances Included:
- Dishwasher, Dryer, Microwave, Mini Fridge, Refrigerator, Washer, Gas Stove, Propane Water Heater
- Flooring:
- Hardwood
- Heating Cooling Fuel:
- Water Heater:
- Basement Desc:
- Finished, Basement Stairs
Exterior Features
- Style of Residence:
- Cape
- House Color:
- Time Share:
- No
- Resort:
- Exterior Desc:
- Exterior Details:
- Barn, Deck, Invisible Pet Fence, Garden Space, Storage, Poultry Coop
- Amenities/Services:
- Land Desc.:
- Country Setting, Field/Pasture, Level, Mountain View, Pond, Ski Area, Trail/Near Trail, Wooded, Near Skiing, Near Snowmobile Trails, Rural
- Suitable Land Usage:
- Roof Desc.:
- Standing Seam
- Driveway Desc.:
- Circular, Crushed Stone
- Foundation Desc.:
- Poured Concrete
- Sewer Desc.:
- Concrete, Septic
- Garage/Parking:
- Yes
- Garage Spaces:
- 2
- Road Frontage:
- 398
Other Information
- List Date:
- 2025-11-04
- Last Updated:


