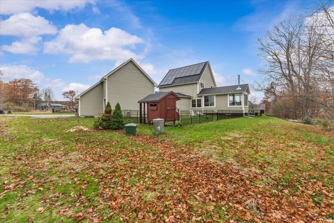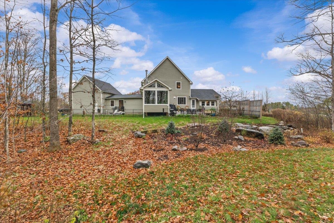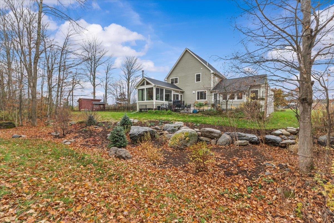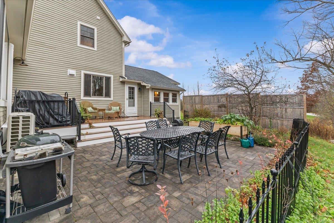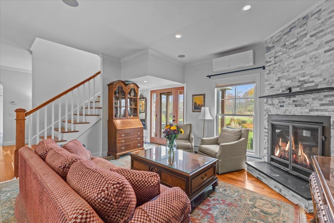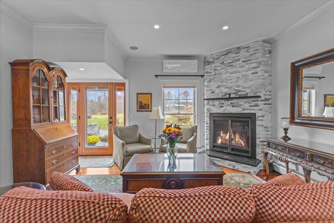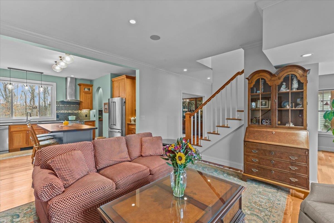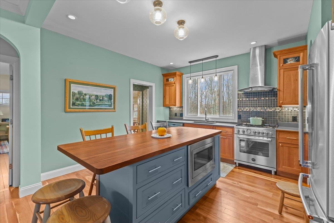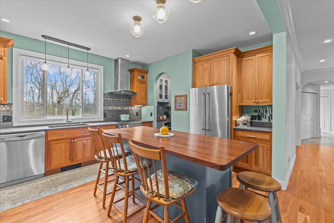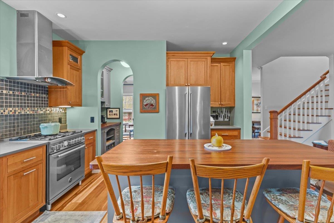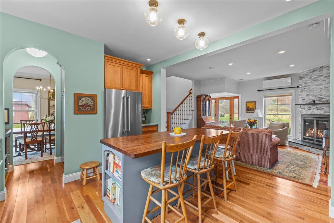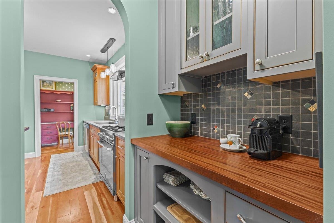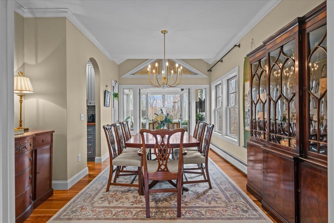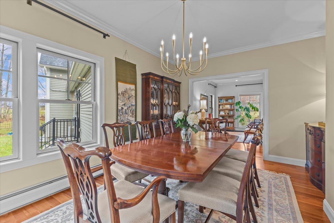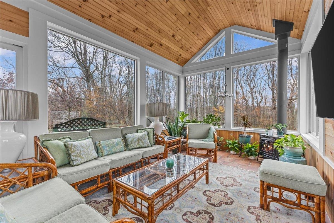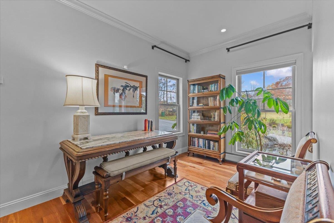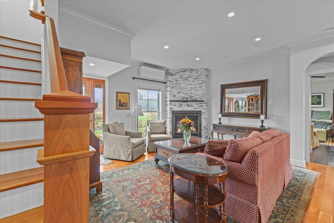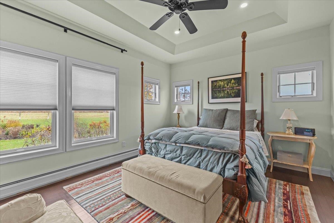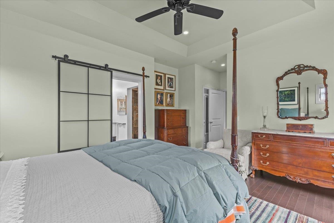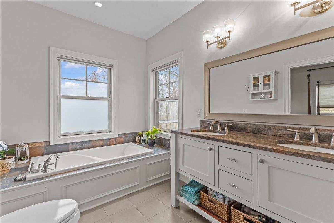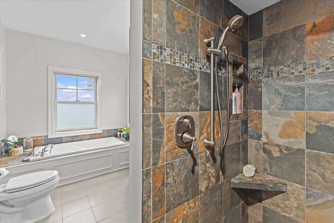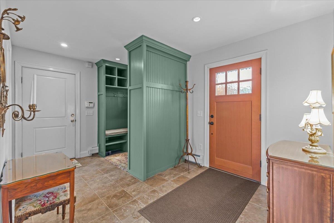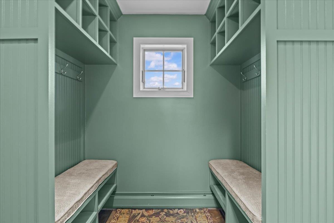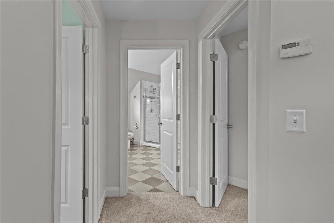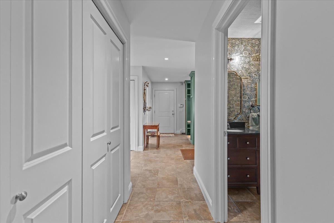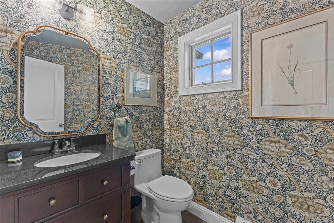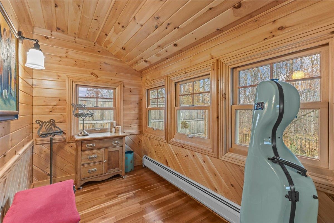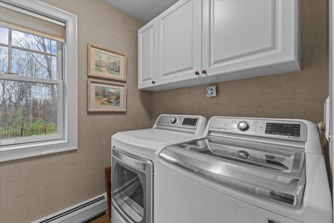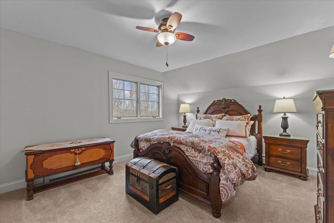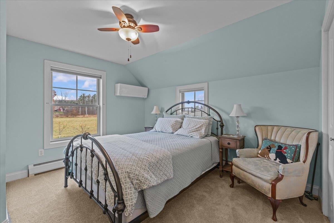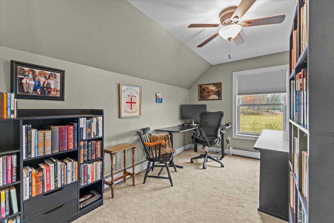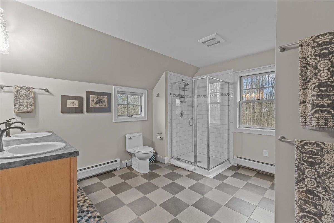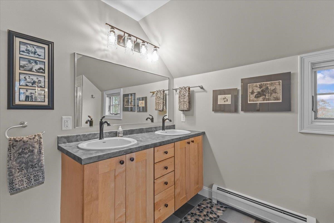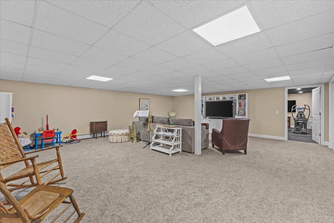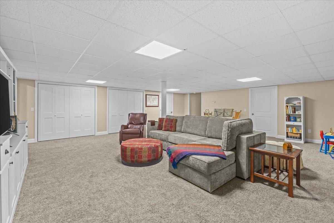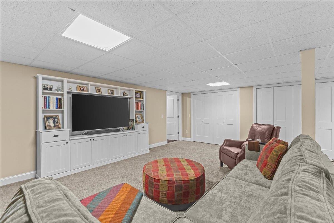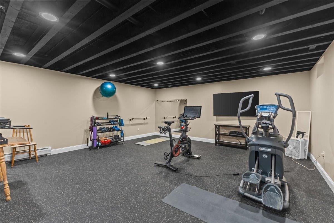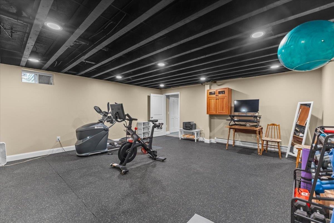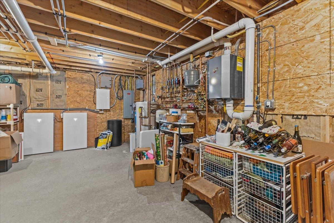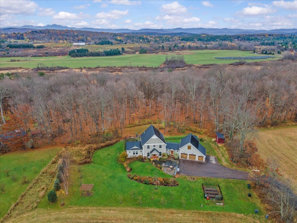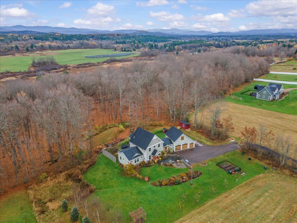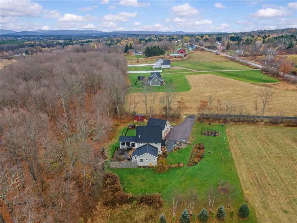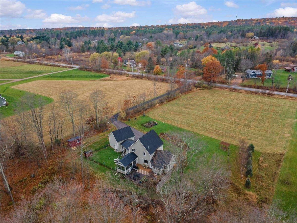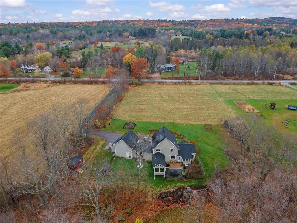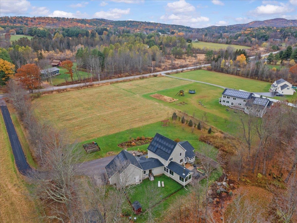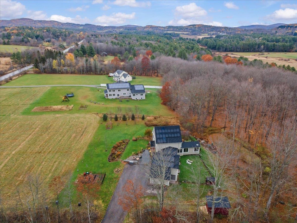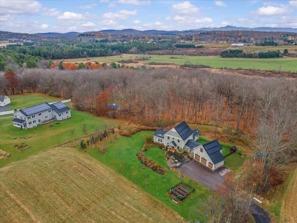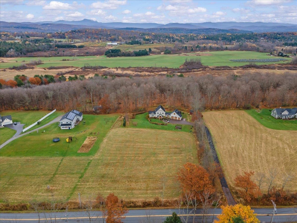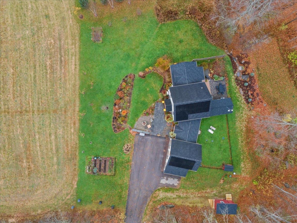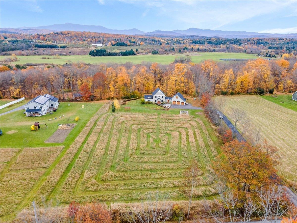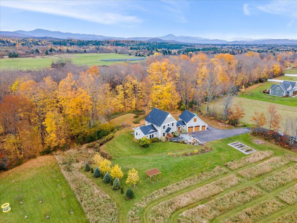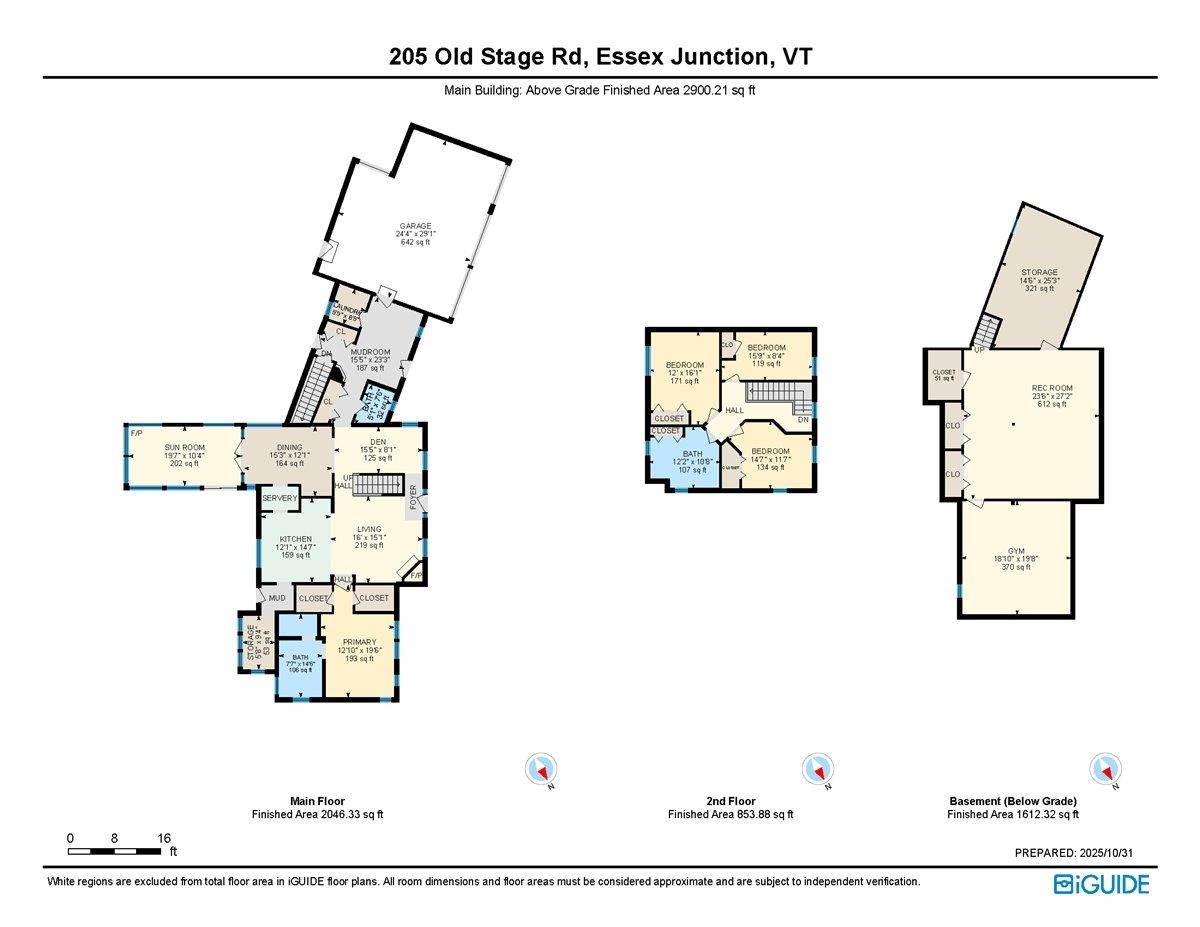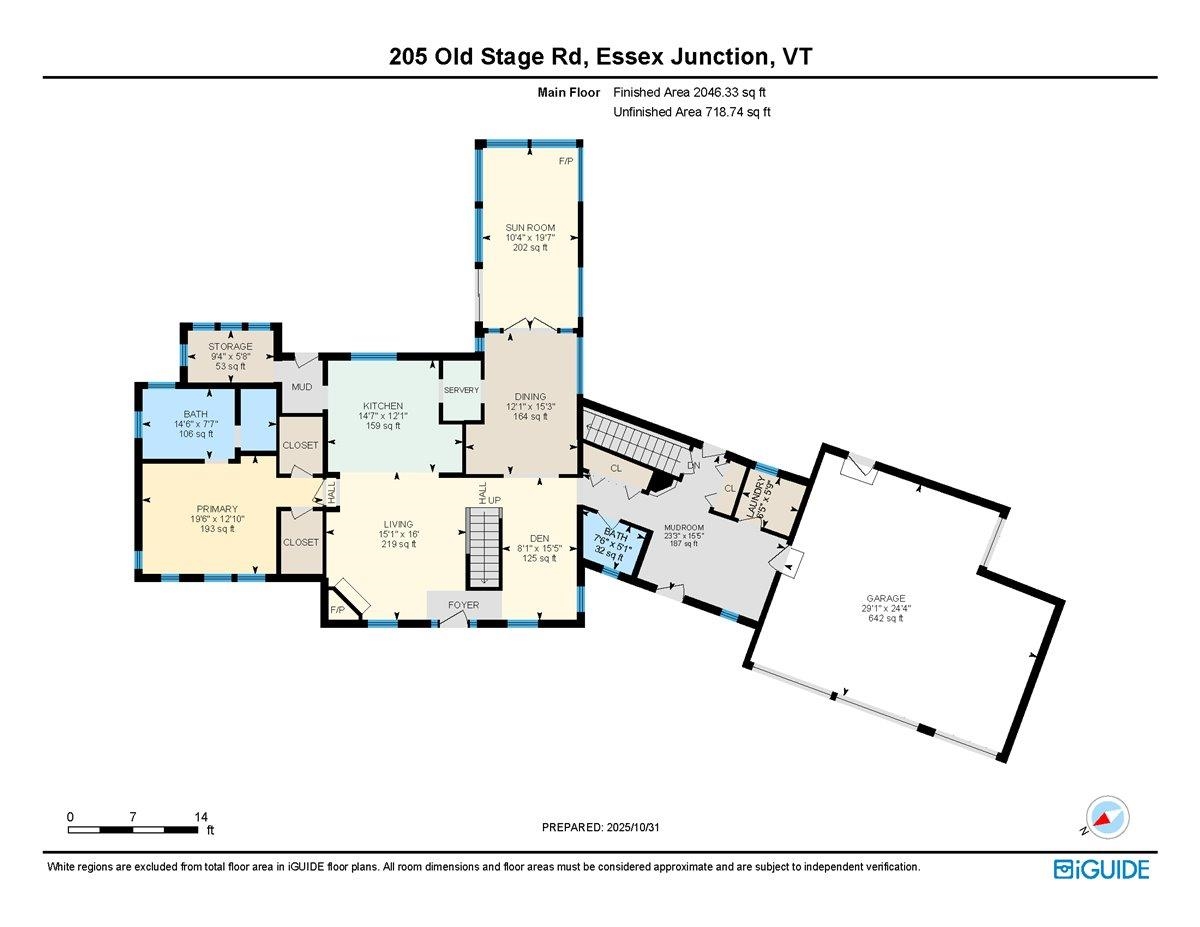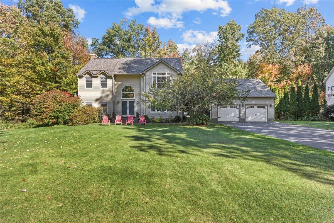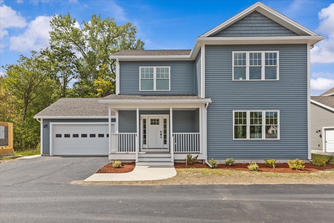1 of 59
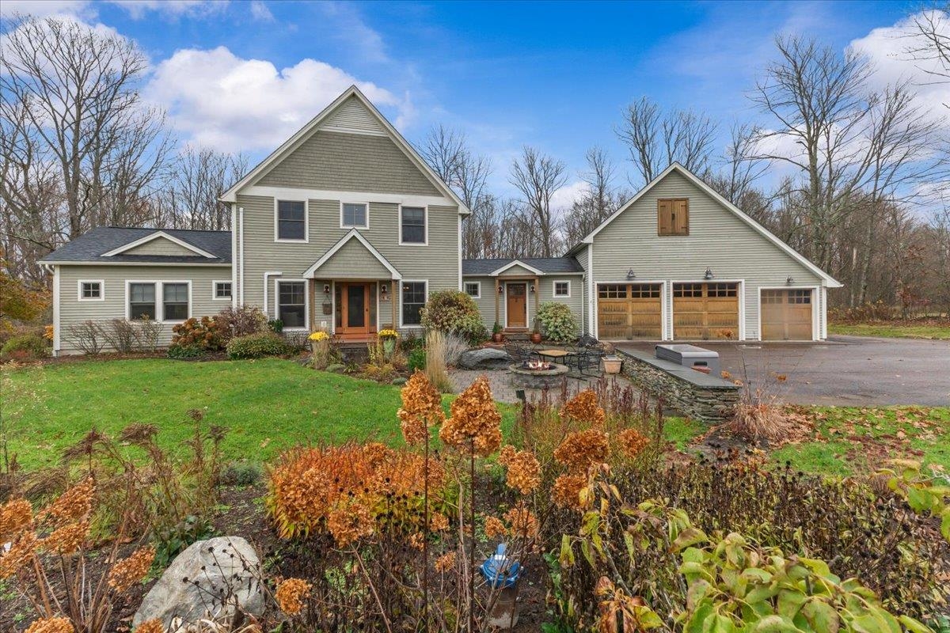
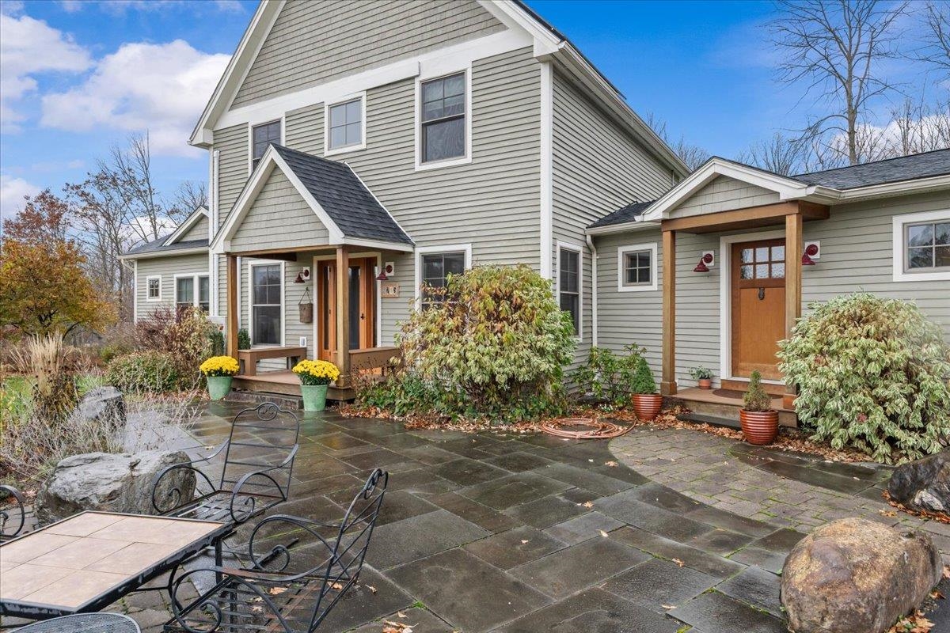
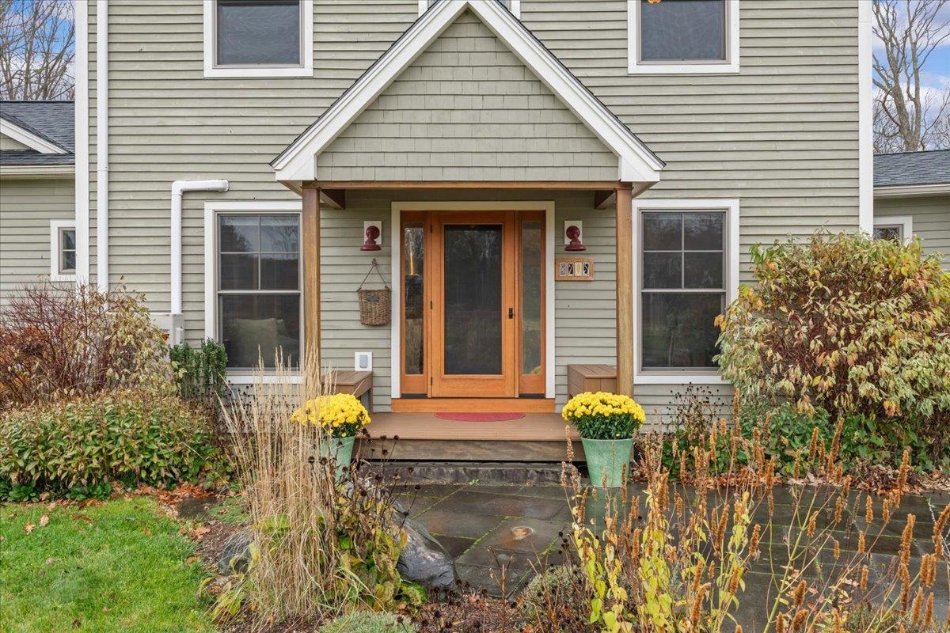
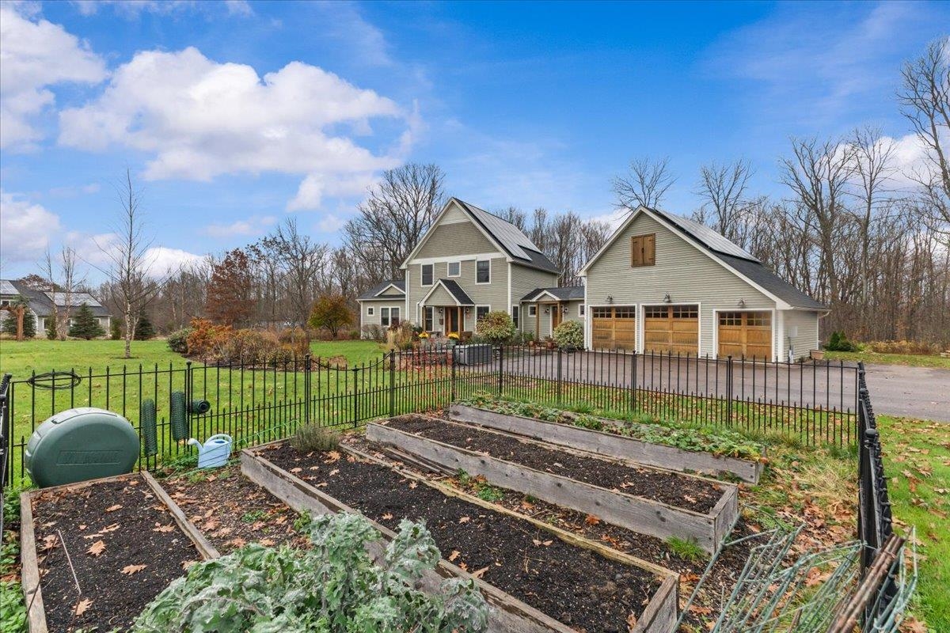
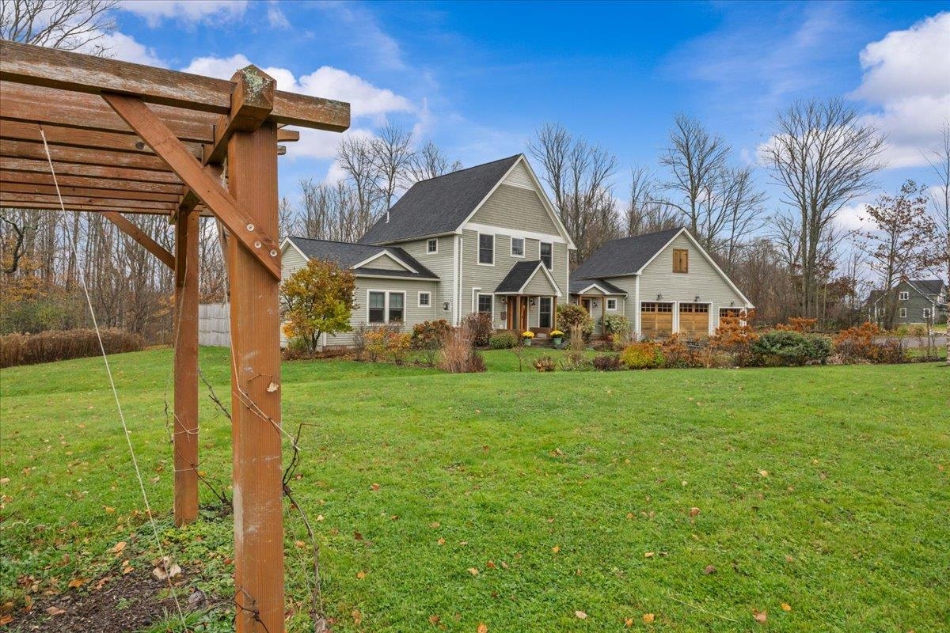
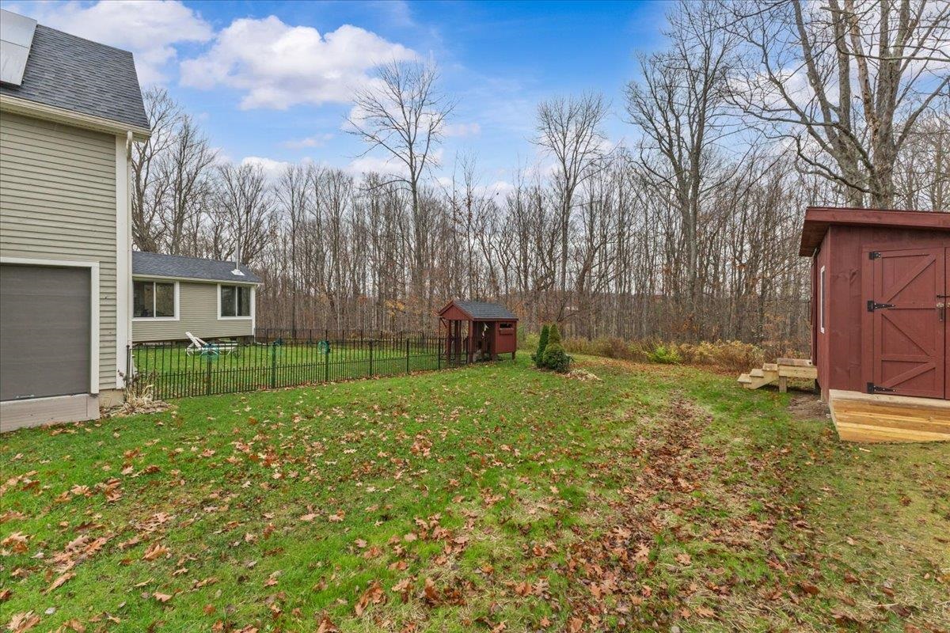
General Property Information
- Property Status:
- Active
- Price:
- $1, 120, 000
- Assessed:
- $0
- Assessed Year:
- County:
- VT-Chittenden
- Acres:
- 3.00
- Property Type:
- Single Family
- Year Built:
- 2012
- Agency/Brokerage:
- Jacqueline Marino
RE/MAX North Professionals - Bedrooms:
- 4
- Total Baths:
- 3
- Sq. Ft. (Total):
- 3857
- Tax Year:
- 2025
- Taxes:
- $14, 195
- Association Fees:
A truly unique, custom-built 4 bedroom home located on the sought after Old Stage Rd in Essex Town. The first floor has 9 foot ceilings and crown molding. The primary suite features a tray ceiling and sliding door to a spacious primary bathroom. The primary bath offers an oversized walk-in shower, custom tile, riverstone floor, and a large soaking tub. In 2025 a 4 season room was added with large french doors, three walls of windows, tile floor, a mini-split and a wood stove. The mudroom suite provides double-sided locker-style cubbies, shelves, benches, a coat closet, extra pantry storage, and a separate laundry room. The kitchen boasts custom natural cherry cabinetry, a butcher block island, quartz countertops, and stainless steel appliances, including a gas range, range hood, refrigerator, dishwasher, and microwave, and the butlers pantry leads to a formal dining room. The 2nd floor has 3 bedrooms, a large bathroom with a walk-in shower and a double vanity. Other interior features include, gas fireplace, 3 mini-splits, hardwood & tile floors and arched doorways. The finished basement has a 24x25 family room and a newly built 19x20 workout room. The 3-car attached garage with a 4th utility bay and an EV charger. The property is professionally landscaped, featuring 2 patios, fire pit, large deck, raised vegetable beds, mini orchard with various fruit trees, grape arbor and a shed/wood storage building new in 2025. Solar panels and 2 tesla power walls.
Interior Features
- # Of Stories:
- 2
- Sq. Ft. (Total):
- 3857
- Sq. Ft. (Above Ground):
- 2668
- Sq. Ft. (Below Ground):
- 1189
- Sq. Ft. Unfinished:
- 424
- Rooms:
- 13
- Bedrooms:
- 4
- Baths:
- 3
- Interior Desc:
- Ceiling Fan, Gas Fireplace, 1 Fireplace, Hearth, Kitchen Island, Living/Dining, Primary BR w/ BA, Walk-in Closet, Wood Stove Hook-up
- Appliances Included:
- Dishwasher, Dryer, Range Hood, Microwave, Gas Range, Refrigerator, Washer, Owned Water Heater
- Flooring:
- Carpet, Hardwood, Tile
- Heating Cooling Fuel:
- Water Heater:
- Basement Desc:
- Full, Partially Finished
Exterior Features
- Style of Residence:
- Contemporary
- House Color:
- Grey
- Time Share:
- No
- Resort:
- No
- Exterior Desc:
- Exterior Details:
- Deck, Garden Space, Patio, Shed
- Amenities/Services:
- Land Desc.:
- Field/Pasture, Other, Wooded
- Suitable Land Usage:
- Agriculture, Residential
- Roof Desc.:
- Asphalt Shingle
- Driveway Desc.:
- Crushed Stone
- Foundation Desc.:
- Poured Concrete
- Sewer Desc.:
- Mound Leach Field
- Garage/Parking:
- Yes
- Garage Spaces:
- 3
- Road Frontage:
- 228
Other Information
- List Date:
- 2025-11-01
- Last Updated:


