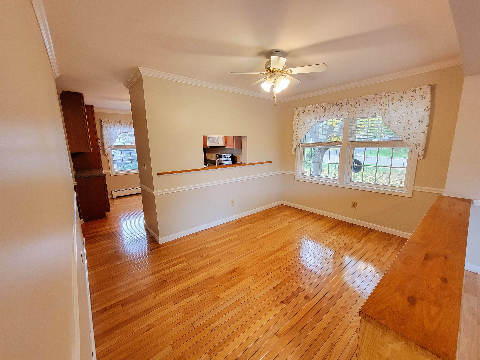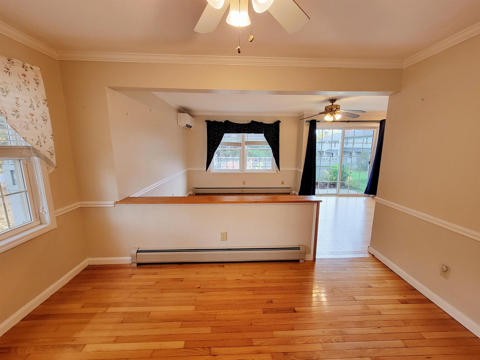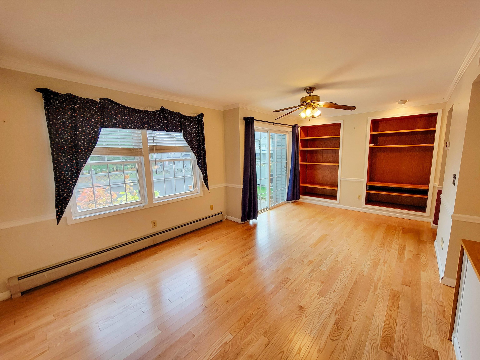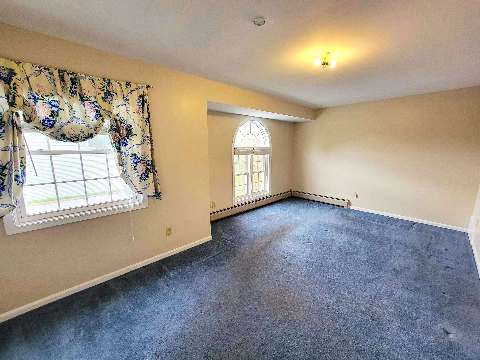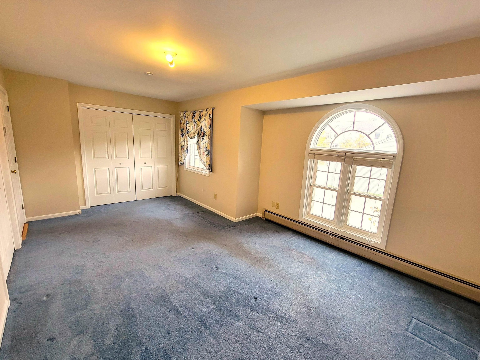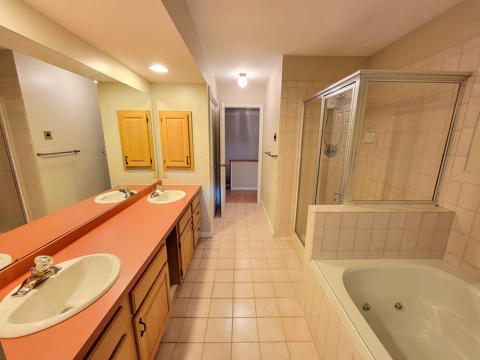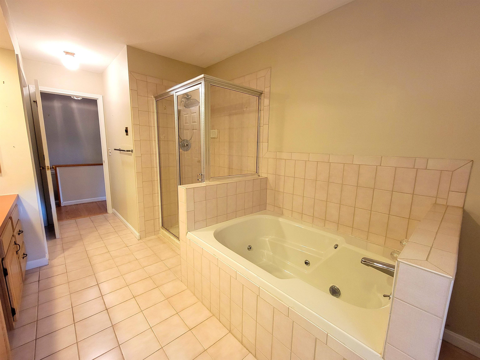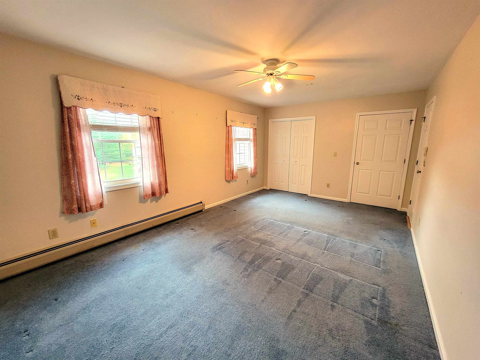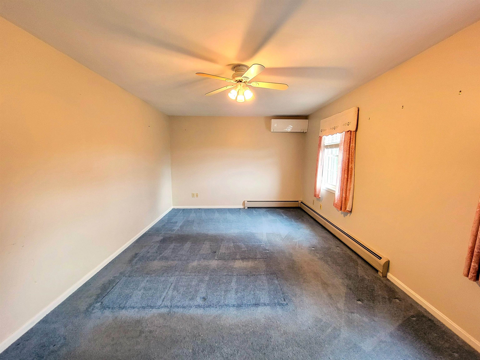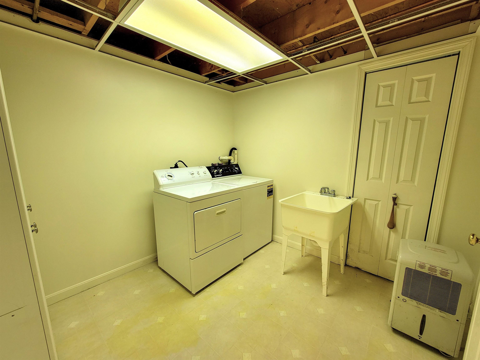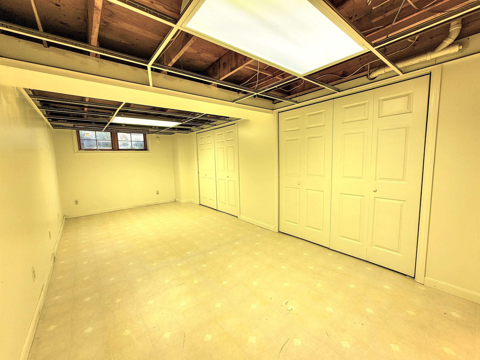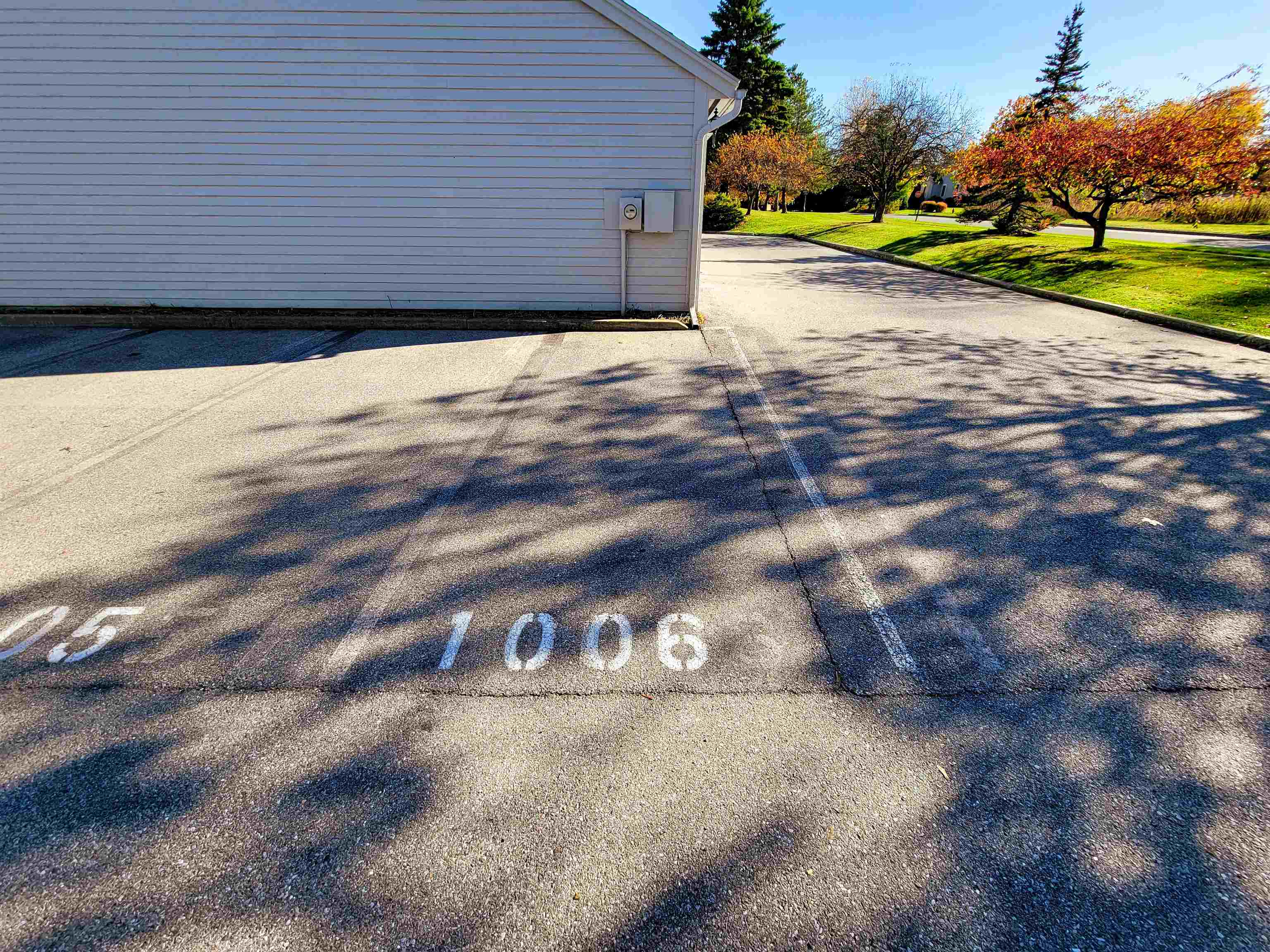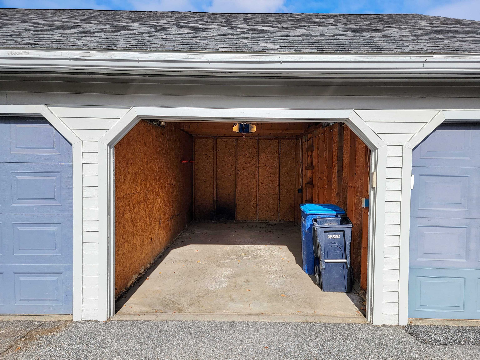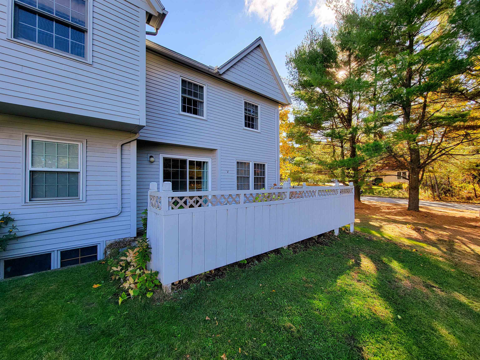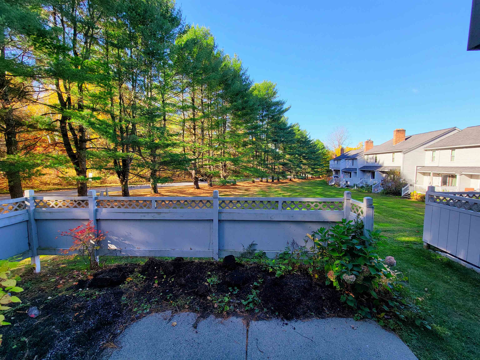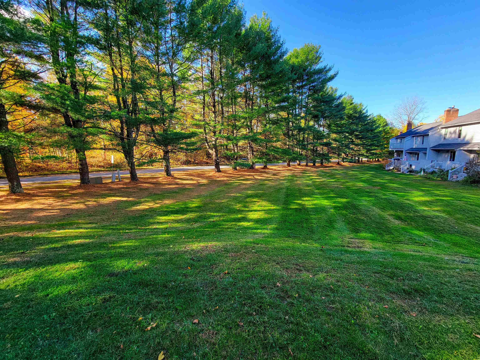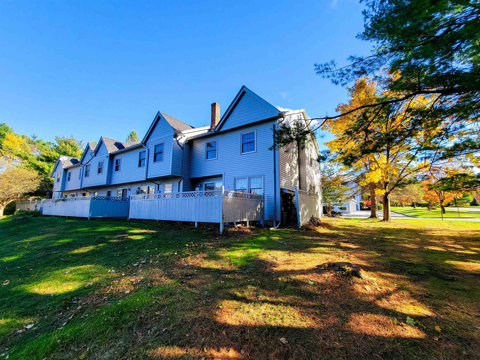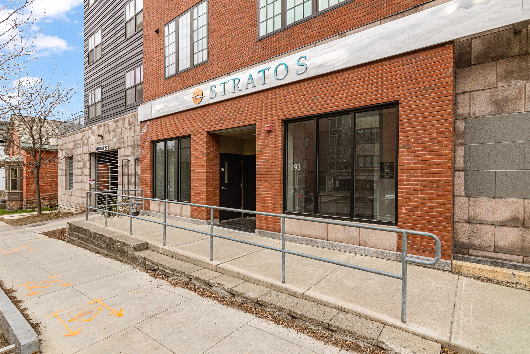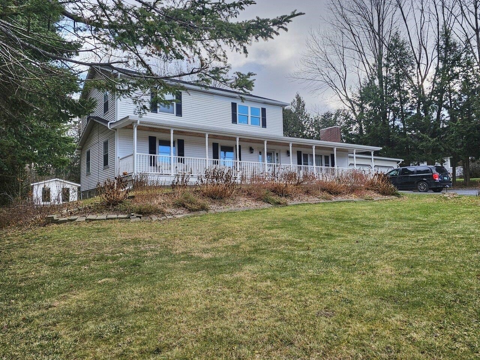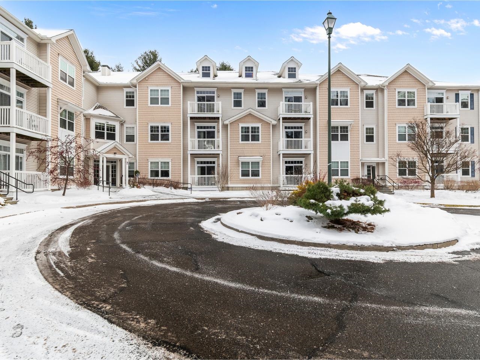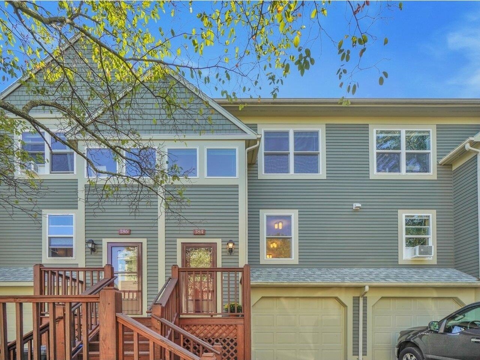1 of 26
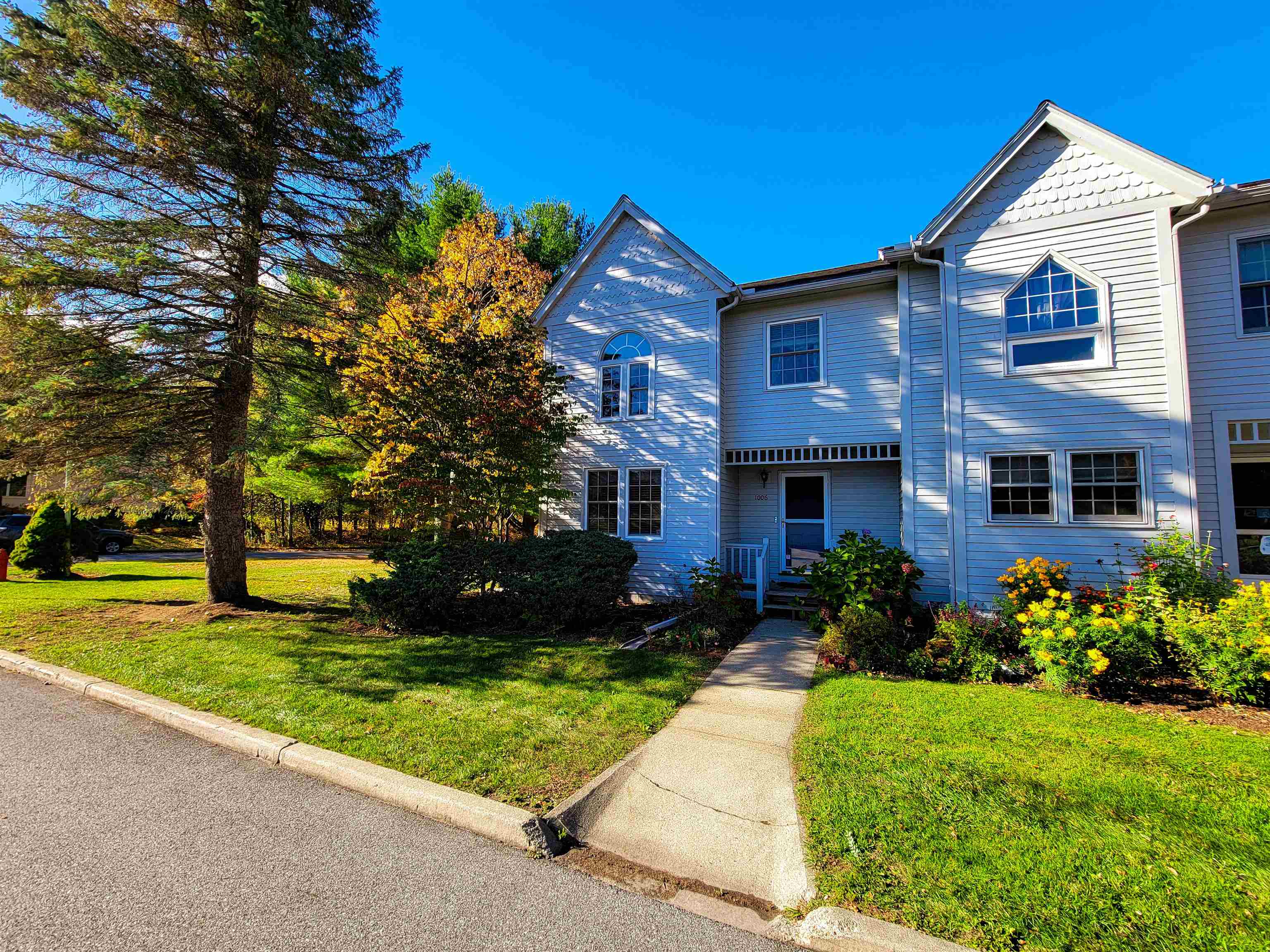




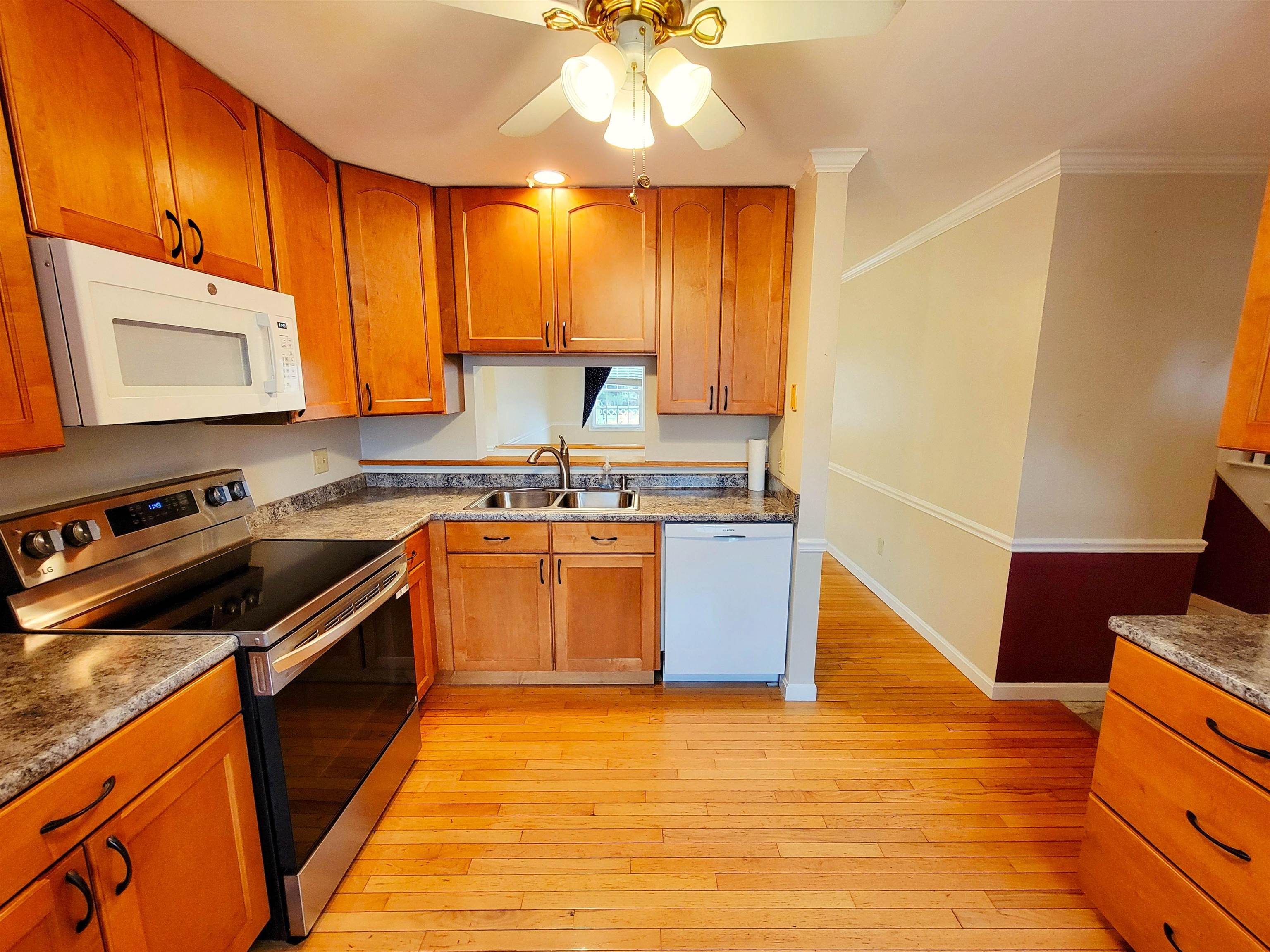
General Property Information
- Property Status:
- Active Under Contract
- Price:
- $430, 000
- Unit Number
- 1006
- Assessed:
- $0
- Assessed Year:
- County:
- VT-Chittenden
- Acres:
- 0.00
- Property Type:
- Condo
- Year Built:
- 1986
- Agency/Brokerage:
- Barbara Trousdale
Preferred Properties - Bedrooms:
- 2
- Total Baths:
- 2
- Sq. Ft. (Total):
- 1612
- Tax Year:
- 2025
- Taxes:
- $5, 605
- Association Fees:
Welcome home to this beautifully maintained two-story end-unit townhouse style home featuring an open floor plan with distinct living and dining areas; perfect for both relaxing and entertaining. The main level showcases gorgeous hardwood floors, built-in bookshelves in the living room, and an updated kitchen with sleek cabinets and plenty of workspace. Upstairs, you’ll find two spacious bedrooms; each featuring double closets and a full bath designed for comfort and luxury, complete with double sinks, a walk-in shower, and a large soaking tub. The finished basement adds valuable living space, a dedicated laundry room and multiple closets for exceptional storage. The semi-private back patio provides a peaceful outdoor retreat with room for personal plantings, perfect for those with a green thumb. The community allows for up to two pets (one dog and one cat, or two cats) making it an ideal home for animal lovers. Residents enjoy access to the association’s inviting pool, ideal for relaxing or socializing on warm days. The property also includes a one car detached garage and assigned parking, providing both convenience and peace of mind. With efficient mini-splits for year-round comfort and a prime location close to shopping, dining, and major routes, this home truly has it all. This property can be purchased as a rental, offering an excellent investment opportunity. Don’t miss this opportunity to own in a desirable community that blends easy living with great amenities.
Interior Features
- # Of Stories:
- 2
- Sq. Ft. (Total):
- 1612
- Sq. Ft. (Above Ground):
- 1212
- Sq. Ft. (Below Ground):
- 400
- Sq. Ft. Unfinished:
- 288
- Rooms:
- 5
- Bedrooms:
- 2
- Baths:
- 2
- Interior Desc:
- Blinds, Ceiling Fan, Dining Area, Draperies, Laundry Hook-ups, Security, Programmable Thermostat, Basement Laundry
- Appliances Included:
- Dishwasher, Dryer, Microwave, Electric Range, Washer, Natural Gas Water Heater, On Demand Water Heater, Tankless Water Heater
- Flooring:
- Carpet, Hardwood, Tile, Vinyl
- Heating Cooling Fuel:
- Water Heater:
- Basement Desc:
- Concrete Floor, Daylight, Full, Partially Finished, Interior Stairs, Basement Stairs
Exterior Features
- Style of Residence:
- End Unit
- House Color:
- Time Share:
- No
- Resort:
- No
- Exterior Desc:
- Exterior Details:
- Patio, Double Pane Window(s)
- Amenities/Services:
- Land Desc.:
- Condo Development, Near Country Club, Near Golf Course, Near Shopping, Near Public Transportatn, Near School(s)
- Suitable Land Usage:
- Residential
- Roof Desc.:
- Asphalt Shingle
- Driveway Desc.:
- Common/Shared, Paved
- Foundation Desc.:
- Concrete
- Sewer Desc.:
- Public
- Garage/Parking:
- Yes
- Garage Spaces:
- 1
- Road Frontage:
- 0
Other Information
- List Date:
- 2025-10-31
- Last Updated:


