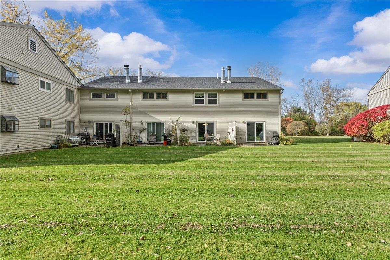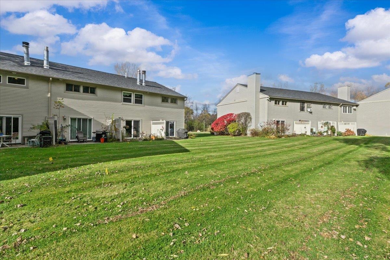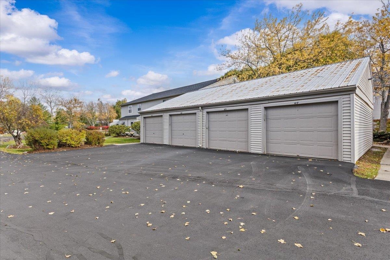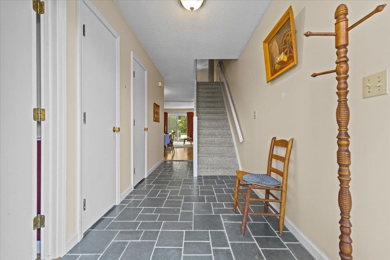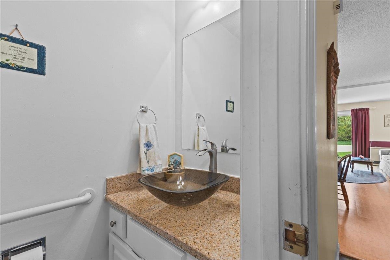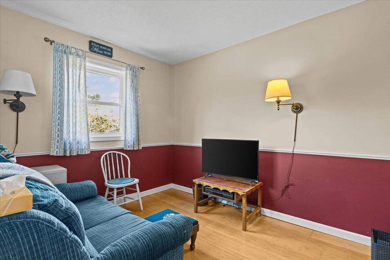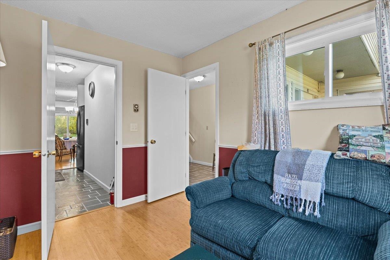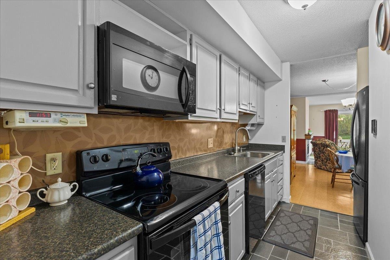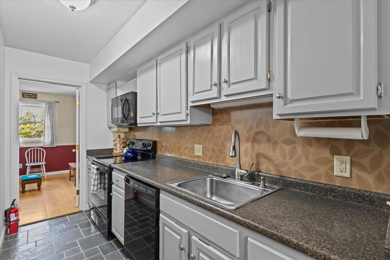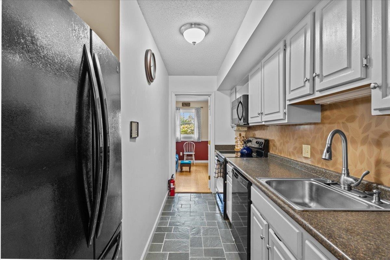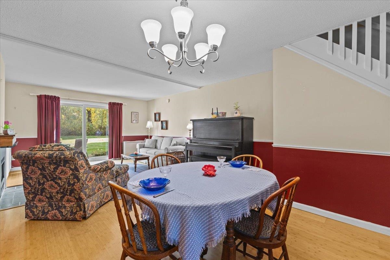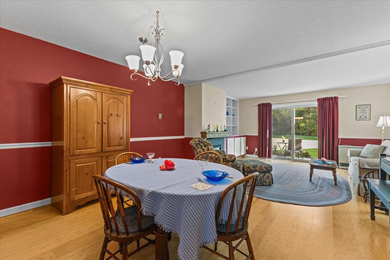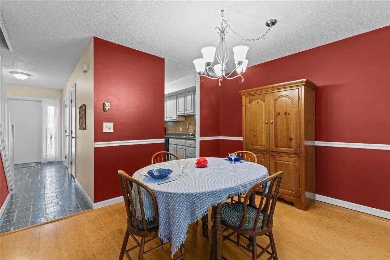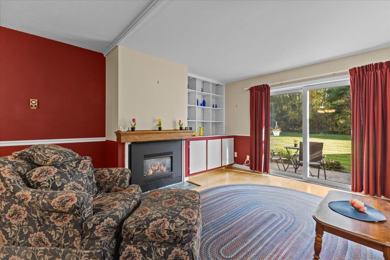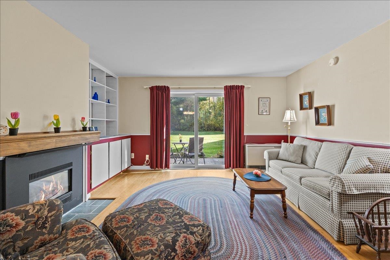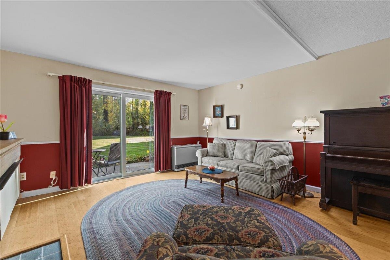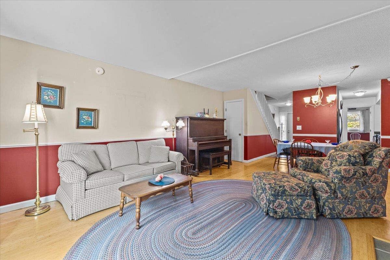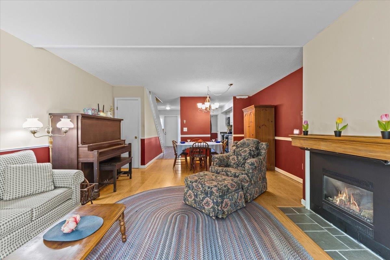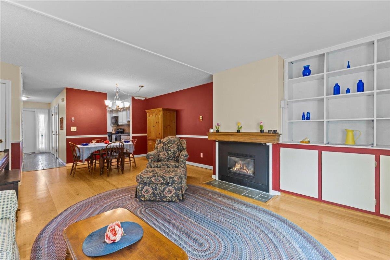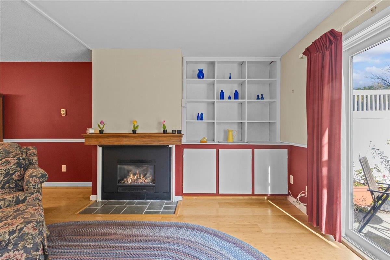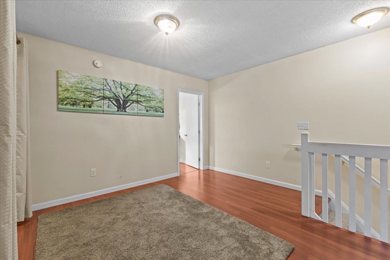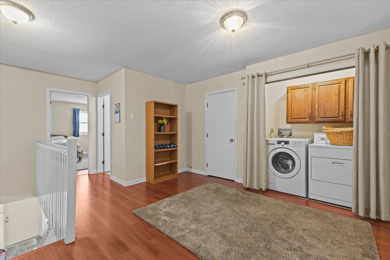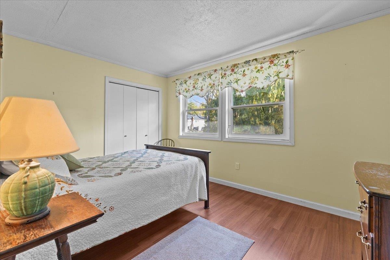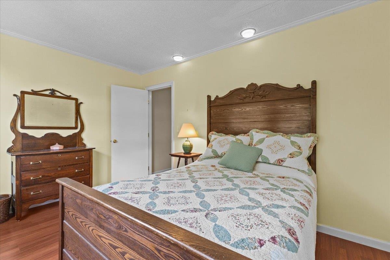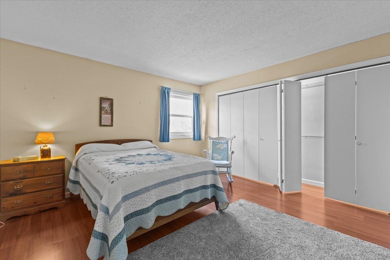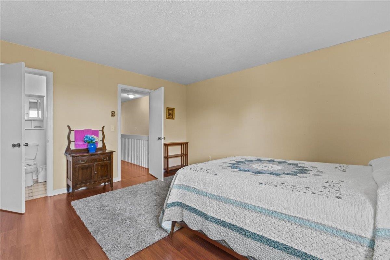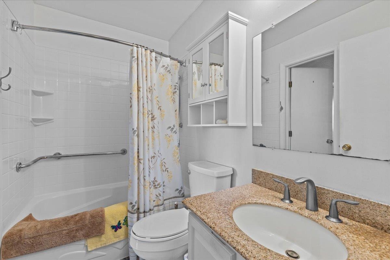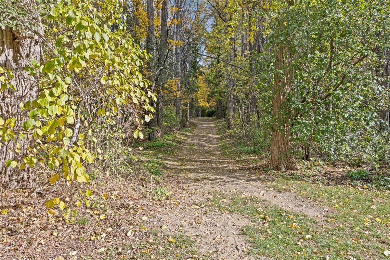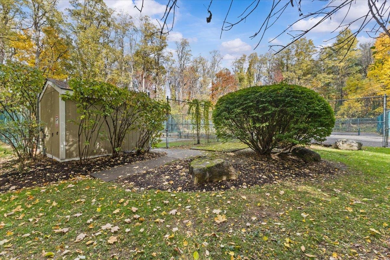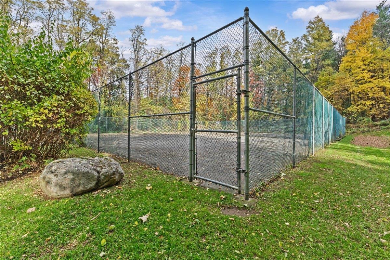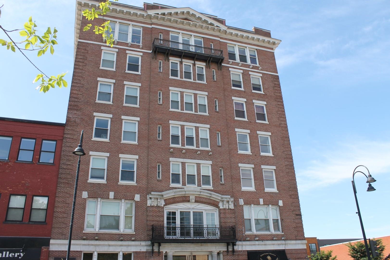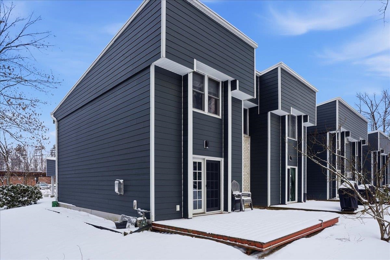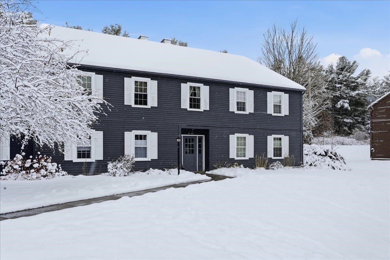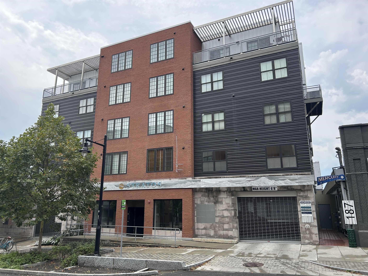1 of 36
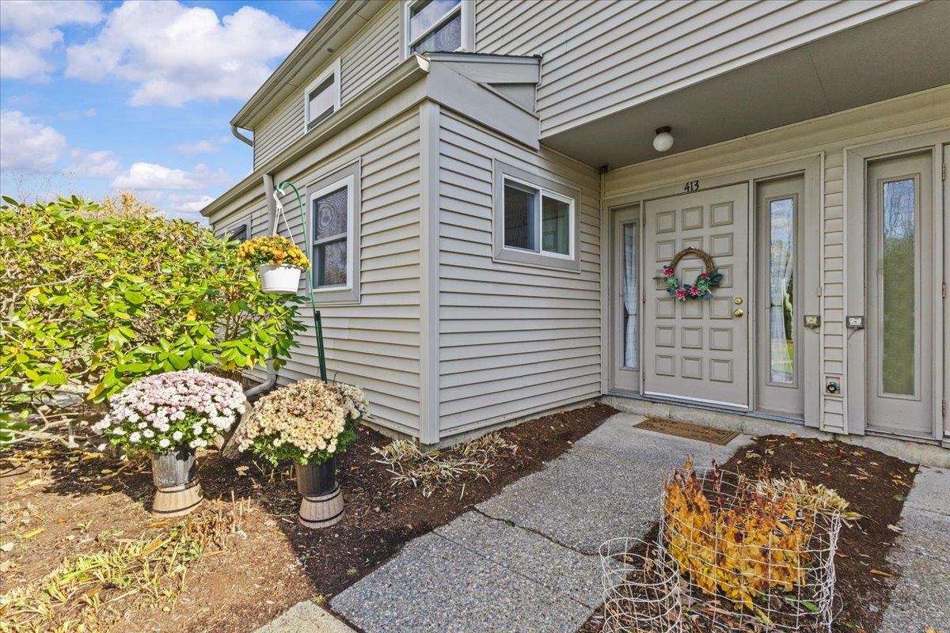
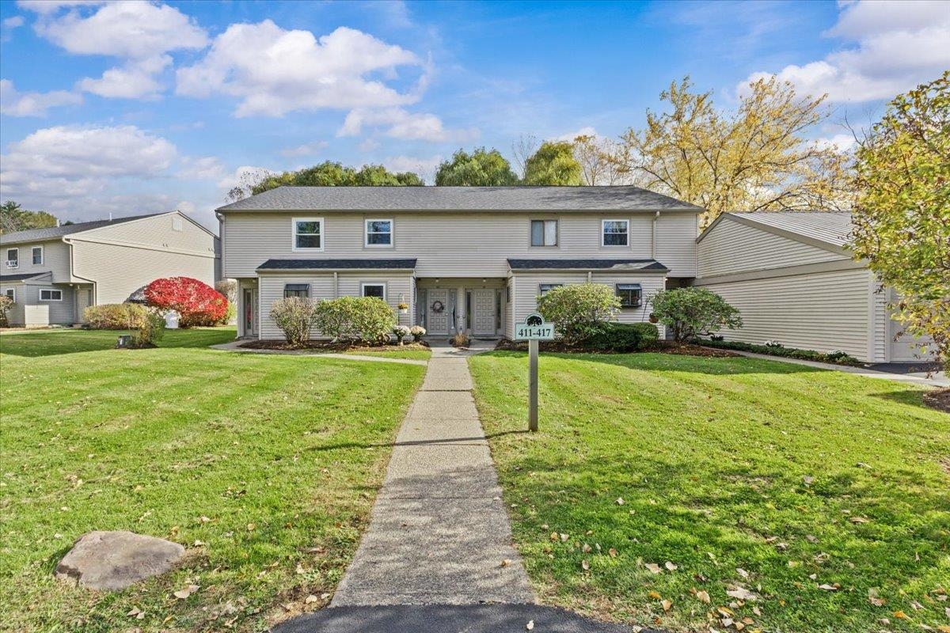
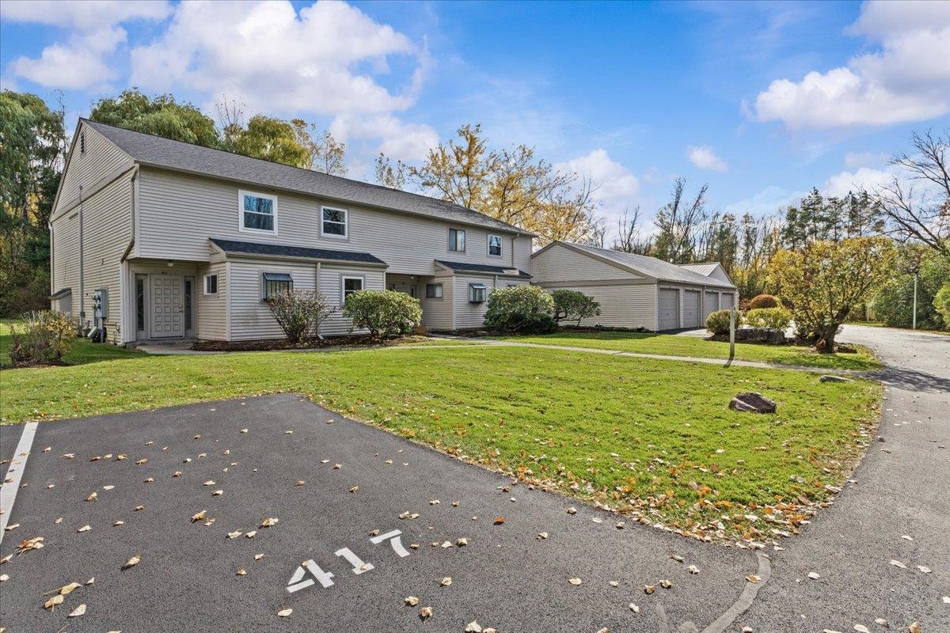
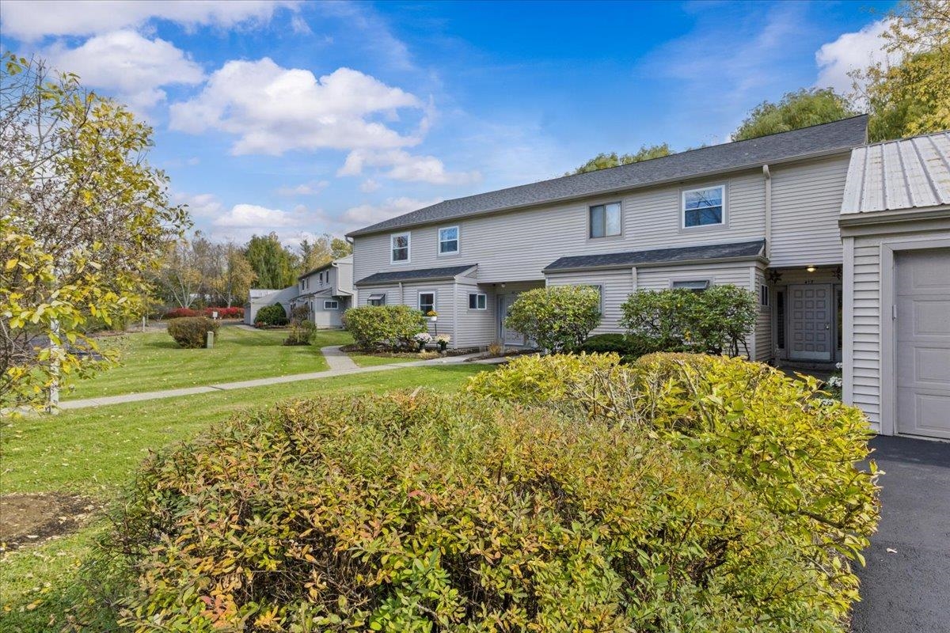
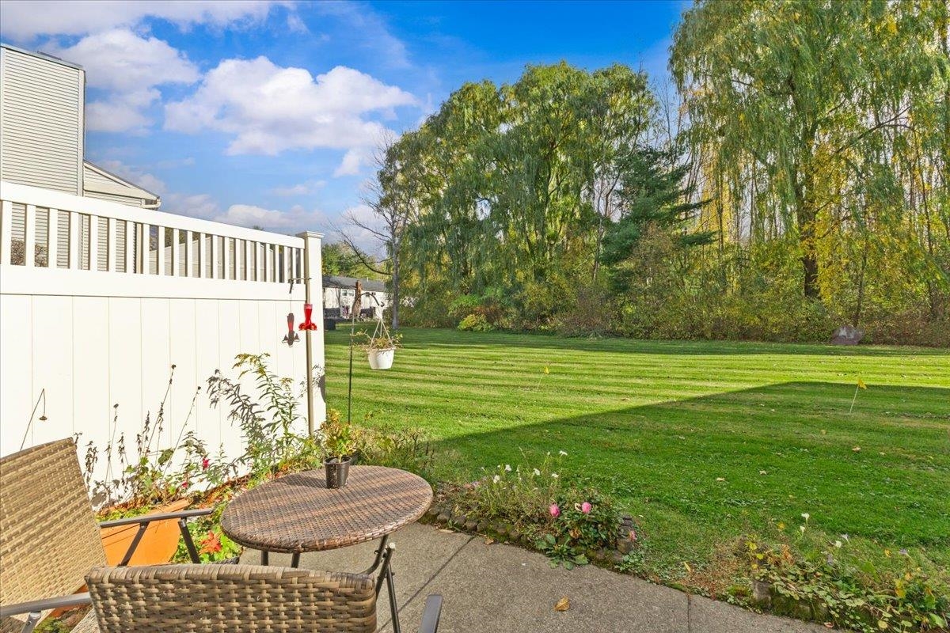
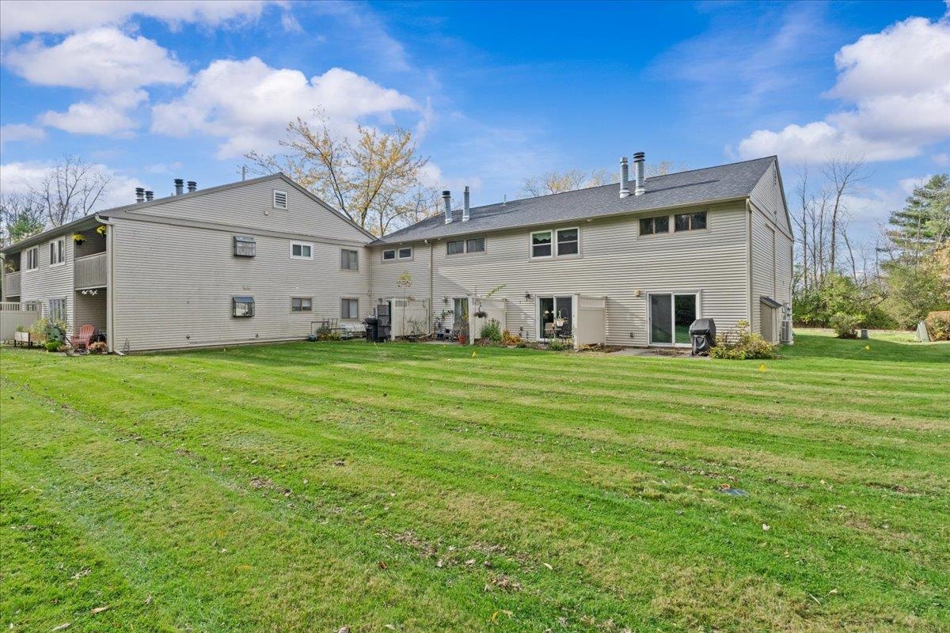
General Property Information
- Property Status:
- Active Under Contract
- Price:
- $318, 000
- Unit Number
- 4
- Assessed:
- $0
- Assessed Year:
- County:
- VT-Chittenden
- Acres:
- 0.00
- Property Type:
- Condo
- Year Built:
- 1987
- Agency/Brokerage:
- Laurence Rutherford
Signature Properties of Vermont - Bedrooms:
- 2
- Total Baths:
- 2
- Sq. Ft. (Total):
- 1424
- Tax Year:
- 2025
- Taxes:
- $4, 504
- Association Fees:
End of the year special: New price point for an end of year or early January closing. This unit has an inviting recessed entry welcomes you to this wonderful and well maintained townhome. With over 1, 400 sf the unit offers a foyer/ hallway with closet and half bath and staircase to above. The kitchen has ample cabinetry and is fully applianced including a French door refrigerator/freezer. The open floorplan with dining and living areas, a gas fireplace and built in display feature with a gas monitor heating unit. Another mixed use den/office provides additional amenity to this level . A sliding door opens to a peaceful patio with established gardens to enjoy the morning sun or a BBQ with open views to the common land, a majestic Weeping Willow and natural woodlands. Moving to the 2nd level you will find a generous mixed use living area, the laundry and 2 large bedrooms including the primary with direct access to the full bathroom with handicap features. Association amenities include a short distance to the inground pool and tennis courts. School aged children may attend Shelburne Community School for elementary/ middle school and Champlain Valley Union for High School. Located just of Route 7 with easy access to Shelburne Village with shopping, the Shelburne Museum, Shelburne Farms and to Lake Champlain or to Downtown Burlington to the north. Public transportation is available from this development.
Interior Features
- # Of Stories:
- 2
- Sq. Ft. (Total):
- 1424
- Sq. Ft. (Above Ground):
- 1424
- Sq. Ft. (Below Ground):
- 0
- Sq. Ft. Unfinished:
- 0
- Rooms:
- 6
- Bedrooms:
- 2
- Baths:
- 2
- Interior Desc:
- Gas Fireplace
- Appliances Included:
- Flooring:
- Laminate, Slate/Stone, Vinyl
- Heating Cooling Fuel:
- Water Heater:
- Basement Desc:
Exterior Features
- Style of Residence:
- Townhouse
- House Color:
- Beige
- Time Share:
- No
- Resort:
- No
- Exterior Desc:
- Exterior Details:
- Patio, Covered Porch
- Amenities/Services:
- Land Desc.:
- Condo Development
- Suitable Land Usage:
- Roof Desc.:
- Metal, Shingle
- Driveway Desc.:
- Paved
- Foundation Desc.:
- Slab w/ Frost Wall
- Sewer Desc.:
- Public
- Garage/Parking:
- Yes
- Garage Spaces:
- 1
- Road Frontage:
- 0
Other Information
- List Date:
- 2025-10-31
- Last Updated:


