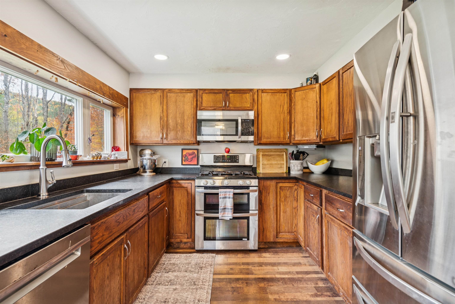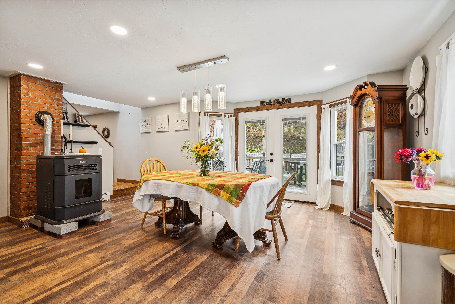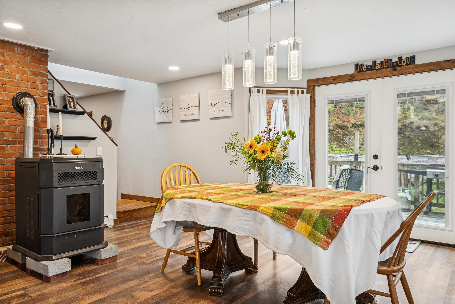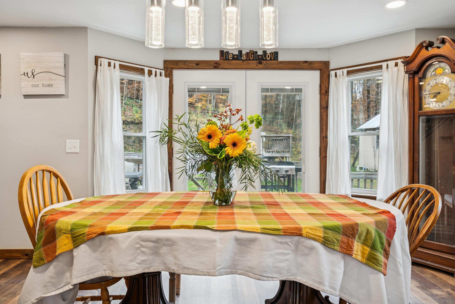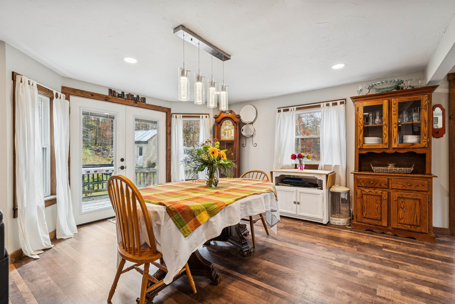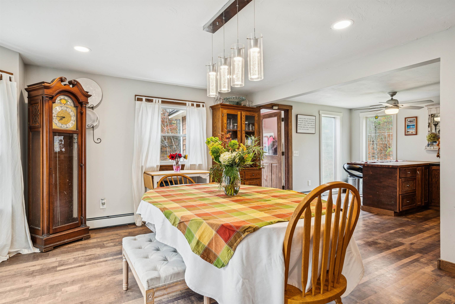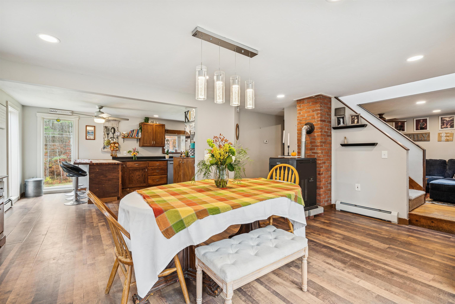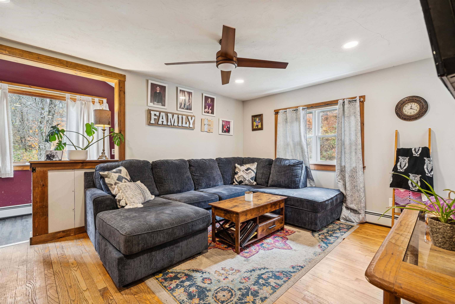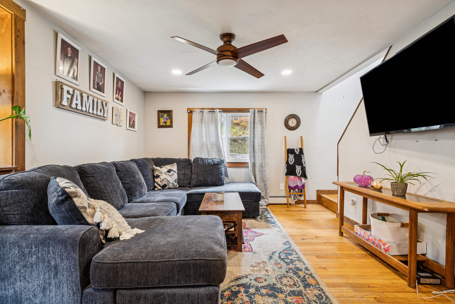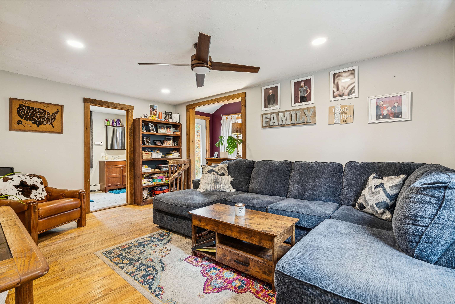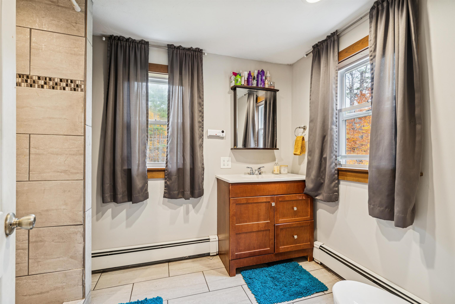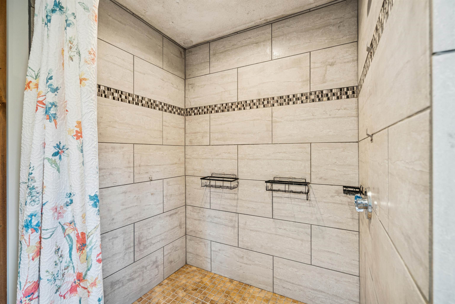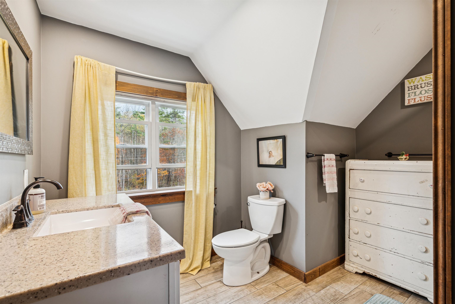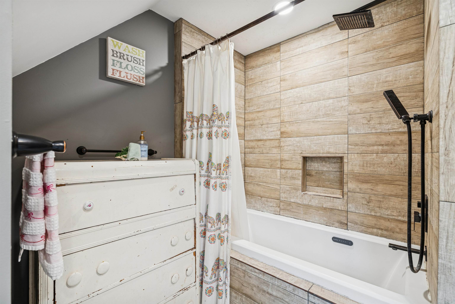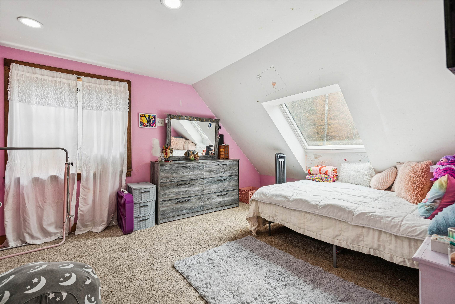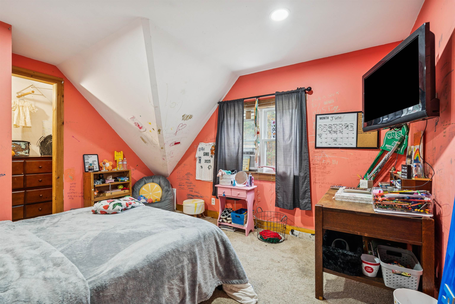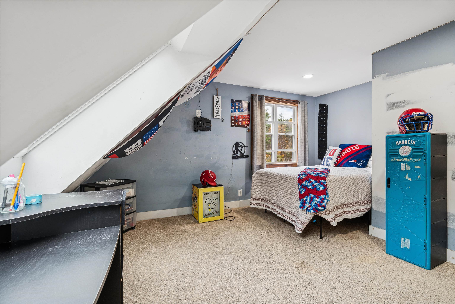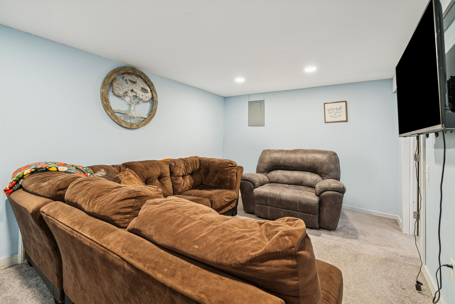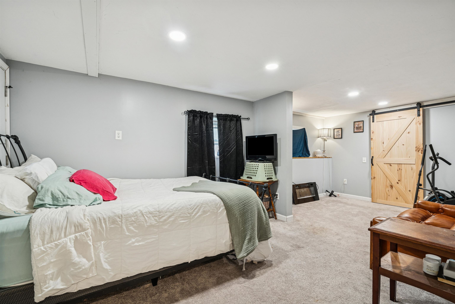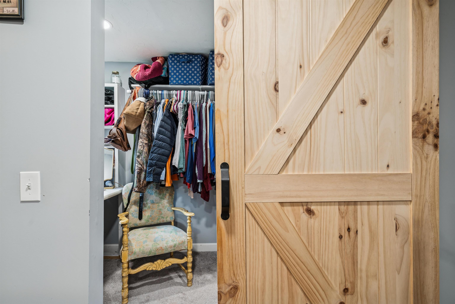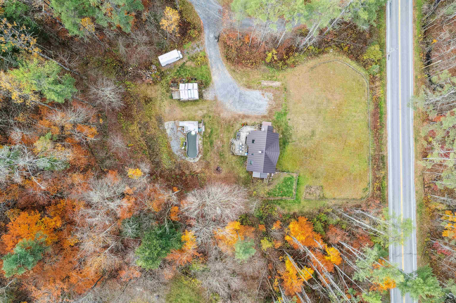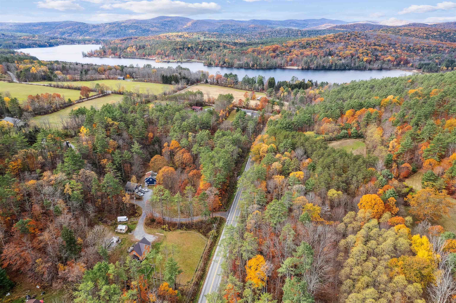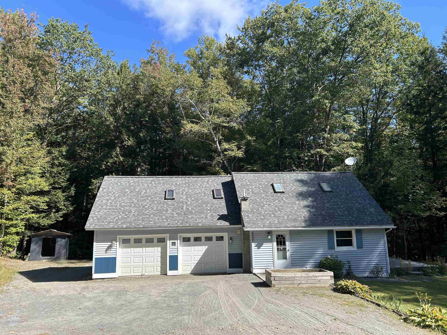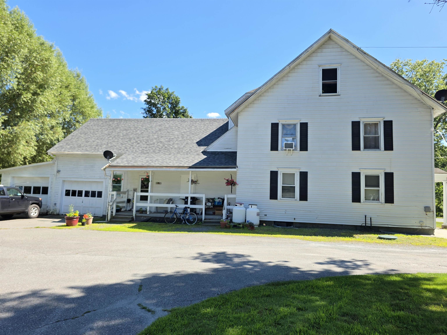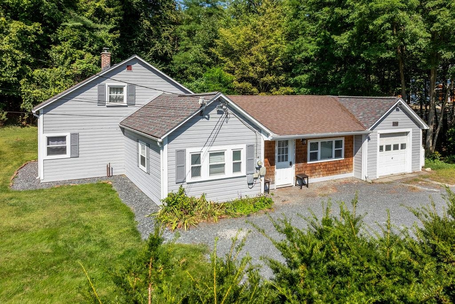1 of 28
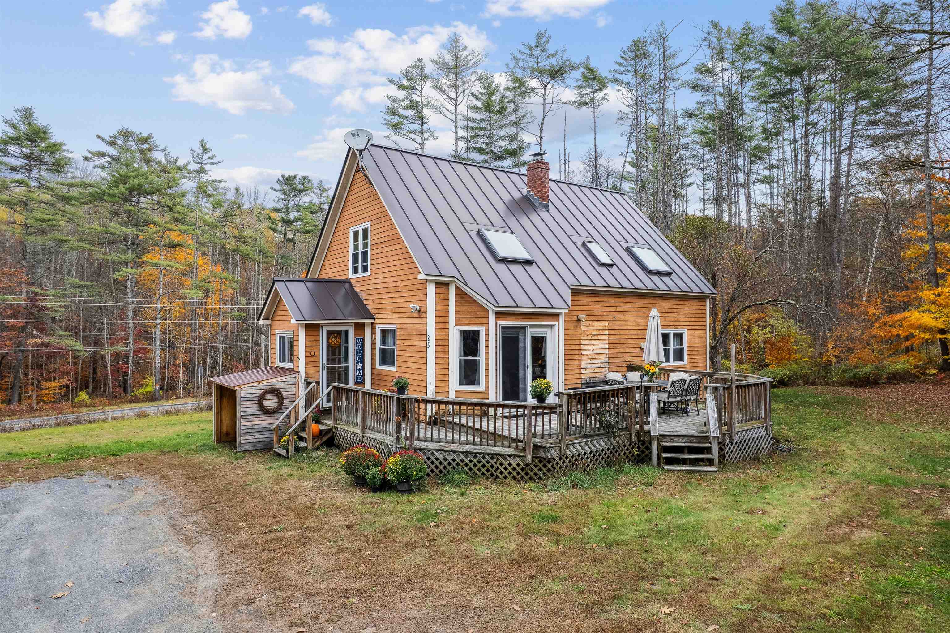
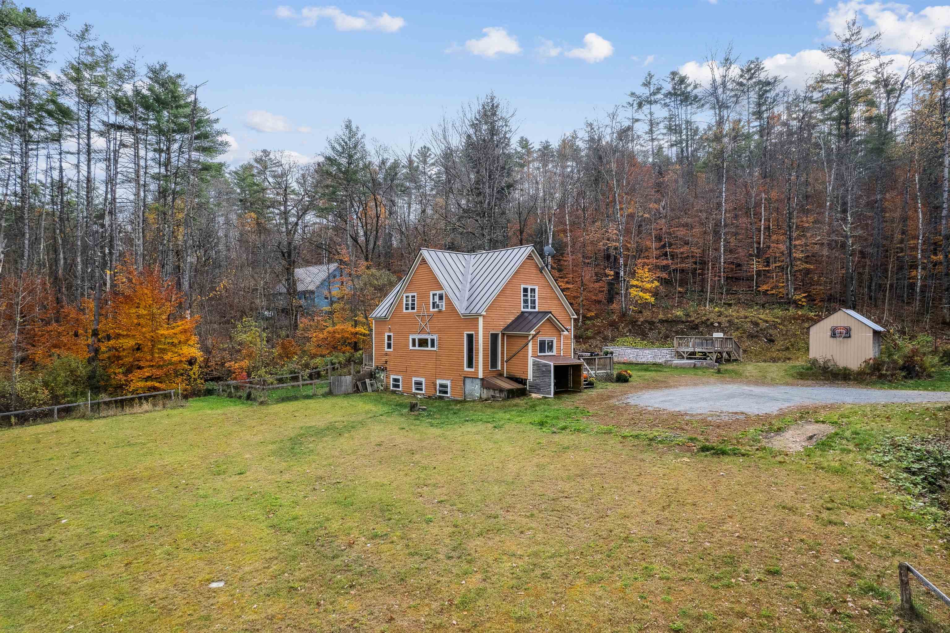
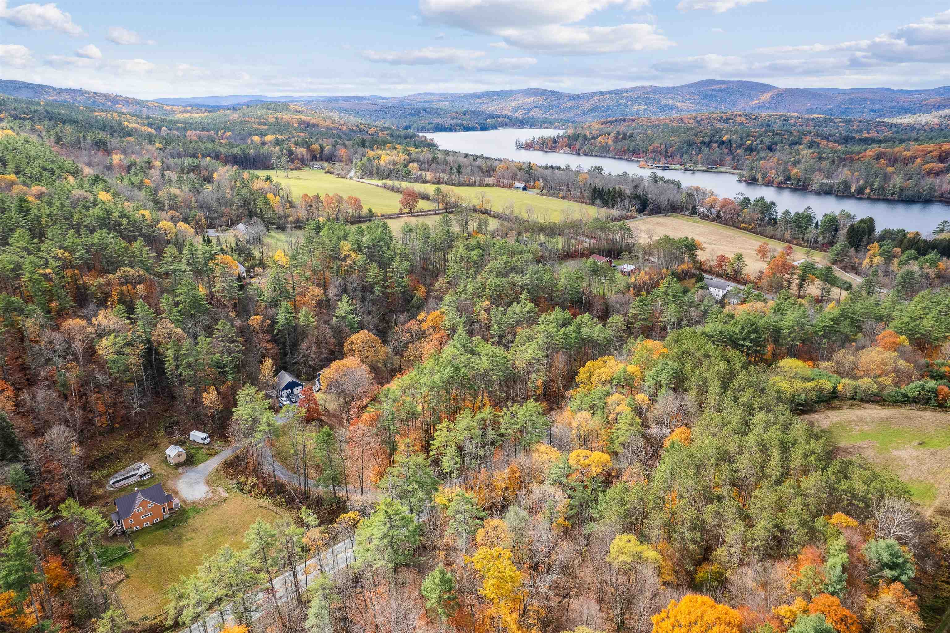
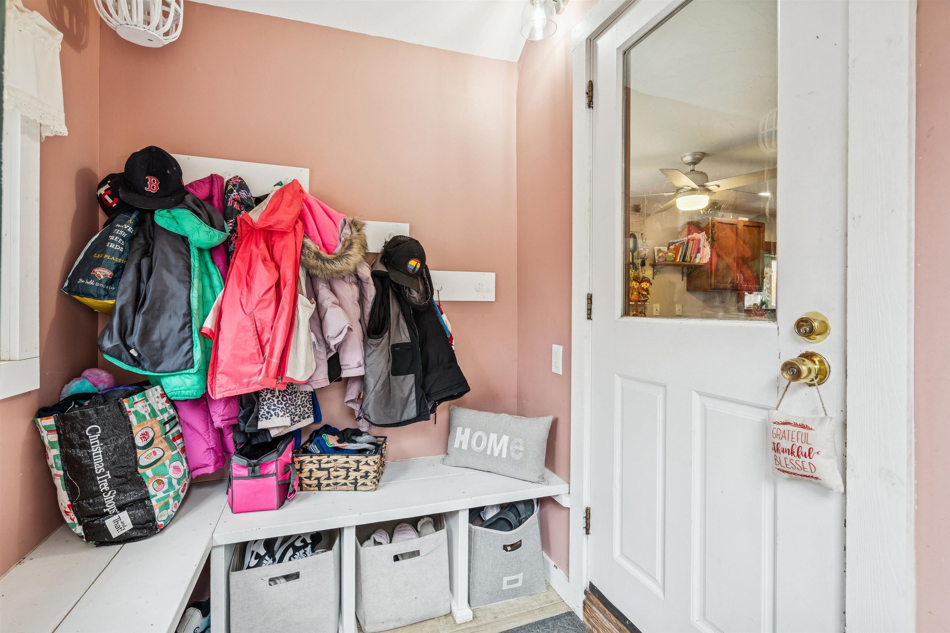
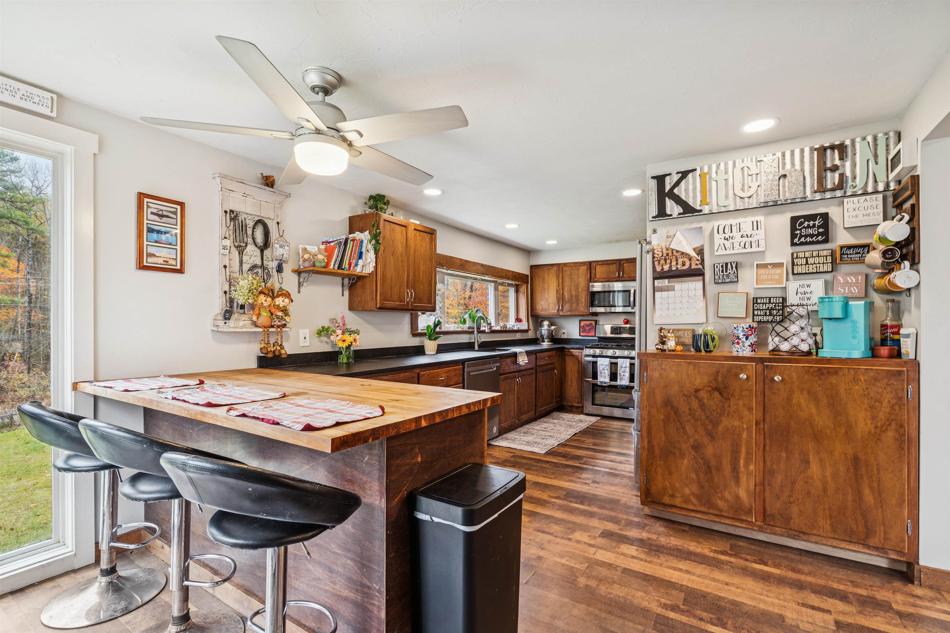
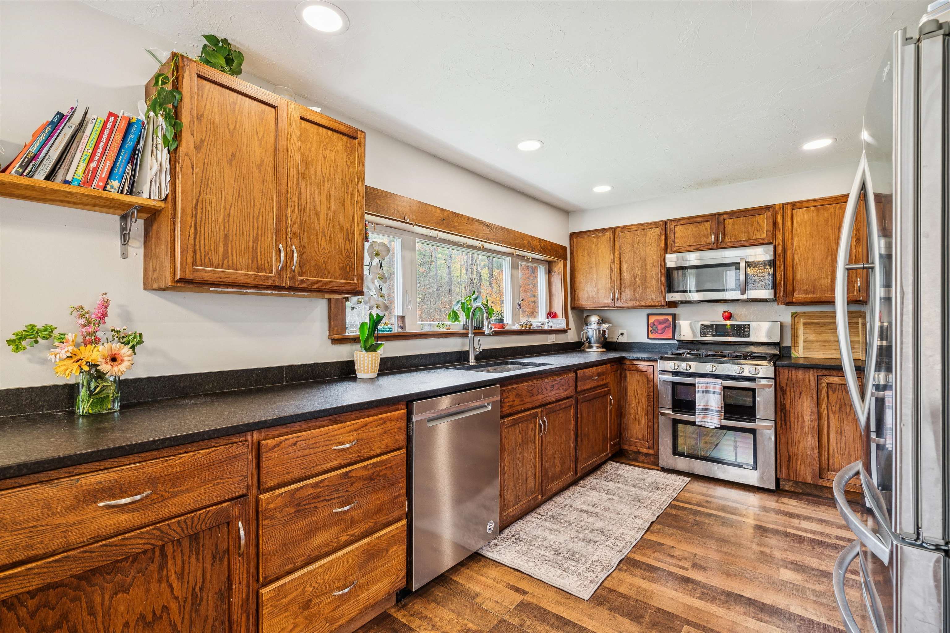
General Property Information
- Property Status:
- Active
- Price:
- $379, 000
- Assessed:
- $0
- Assessed Year:
- County:
- VT-Orange
- Acres:
- 2.90
- Property Type:
- Single Family
- Year Built:
- 1988
- Agency/Brokerage:
- Zoe Hathorn Washburn
Snyder Donegan Real Estate Group - Bedrooms:
- 4
- Total Baths:
- 2
- Sq. Ft. (Total):
- 2169
- Tax Year:
- 2025
- Taxes:
- $5, 416
- Association Fees:
Minutes from the recreational haven of Lake Fairlee, this spacious 4-bedroom, 2-bathroom home is situated on nearly 3 acres of land and offers a wonderfully functional floor plan with many updates throughout. The first floor includes a mudroom, eat-in kitchen, dining room which opens to an expansive deck and outdoor area, family room, and an oversized 3/4 bath. The second floor includes 3 nicely-sized bedrooms and a large full bath with soaking tub. The basement boasts a comfortable recreation/media room, a 4th bedroom appointed with a sitting room and generously sized walk-in closet, a laundry/utility room, and plenty of storage space. Updates over the past decade of ownership include newer windows, renovated bathrooms, standing seam roof, and major land clearing to name a few. This property offers a serene setting while still being an easy drive to all that the Upper Valley has to offer. Open House this Wednesday 10/29 from 4 -6 PM.
Interior Features
- # Of Stories:
- 1.5
- Sq. Ft. (Total):
- 2169
- Sq. Ft. (Above Ground):
- 1623
- Sq. Ft. (Below Ground):
- 546
- Sq. Ft. Unfinished:
- 216
- Rooms:
- 8
- Bedrooms:
- 4
- Baths:
- 2
- Interior Desc:
- Ceiling Fan, Dining Area, Natural Light, Skylight, Walk-in Closet
- Appliances Included:
- Dishwasher, Gas Range, Refrigerator
- Flooring:
- Carpet, Other, Tile, Wood
- Heating Cooling Fuel:
- Water Heater:
- Basement Desc:
- Bulkhead, Daylight, Full, Partially Finished, Interior Stairs
Exterior Features
- Style of Residence:
- Cape
- House Color:
- Apricot
- Time Share:
- No
- Resort:
- Exterior Desc:
- Exterior Details:
- Deck, Outbuilding, Above Ground Pool
- Amenities/Services:
- Land Desc.:
- Country Setting, Landscaped, Open, Sloping, Wooded
- Suitable Land Usage:
- Roof Desc.:
- Standing Seam
- Driveway Desc.:
- Dirt, Gravel
- Foundation Desc.:
- Concrete
- Sewer Desc.:
- Private, Septic
- Garage/Parking:
- No
- Garage Spaces:
- 0
- Road Frontage:
- 179
Other Information
- List Date:
- 2025-10-28
- Last Updated:


