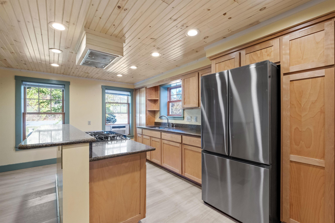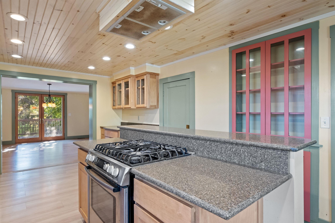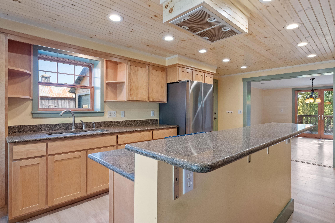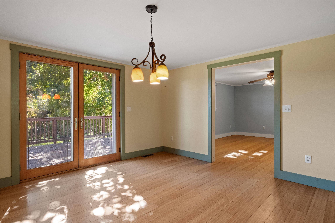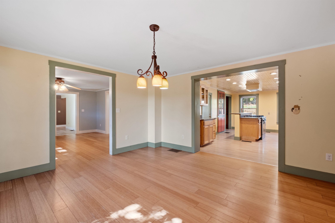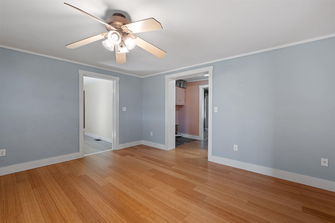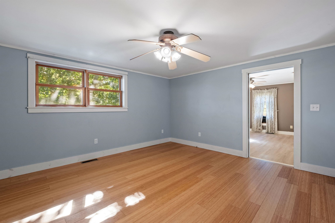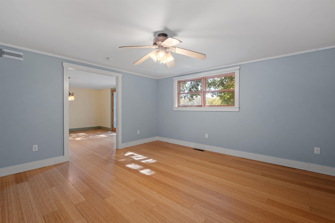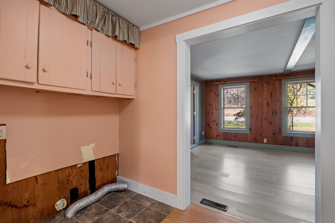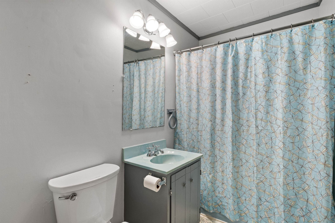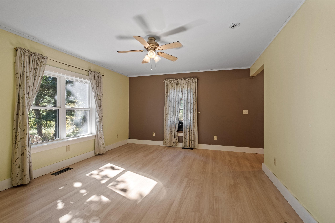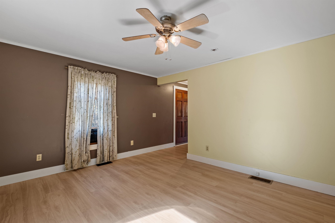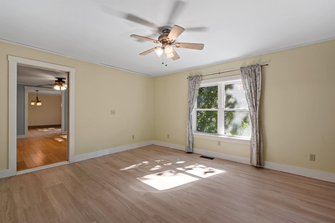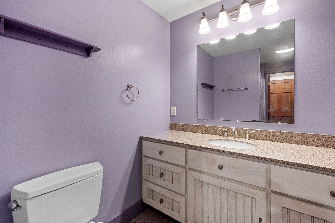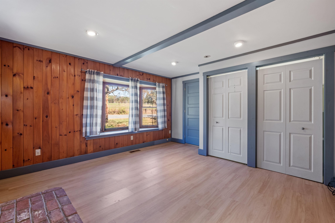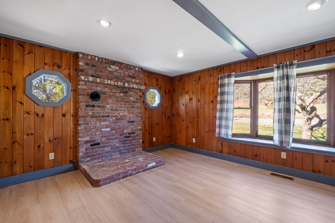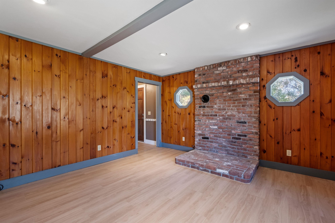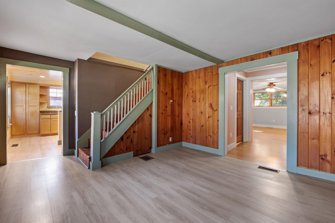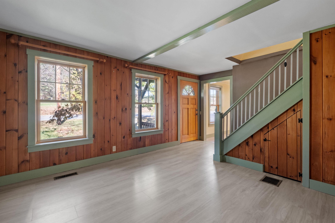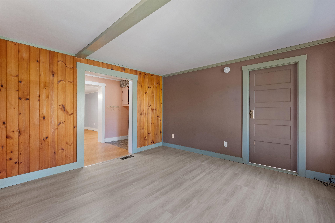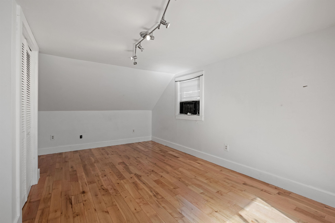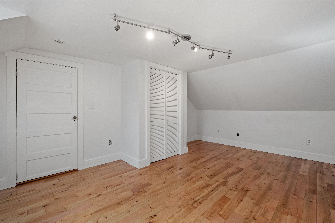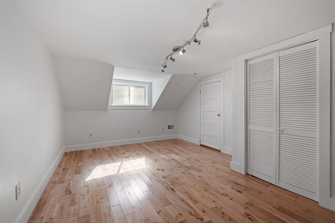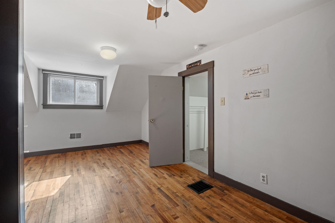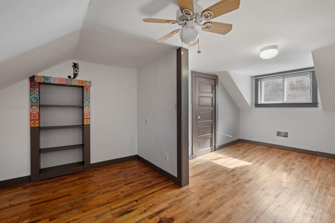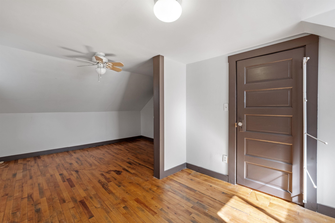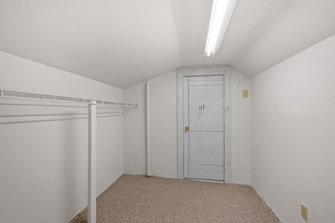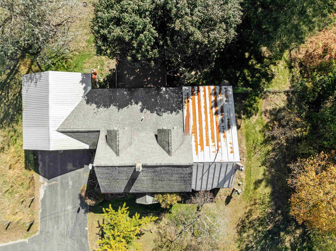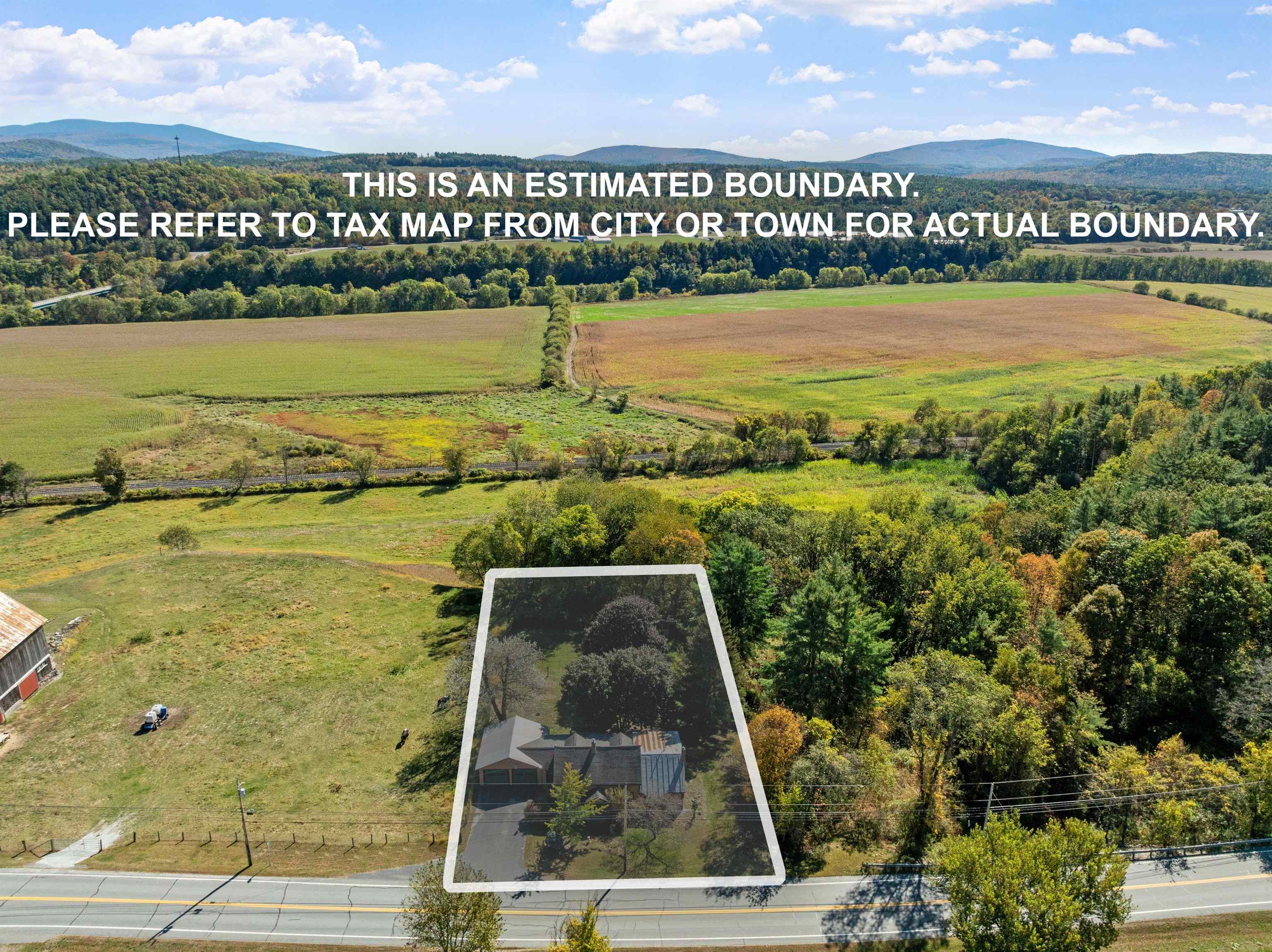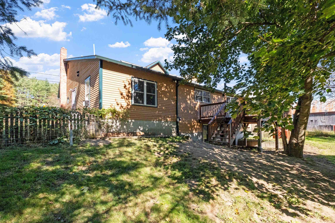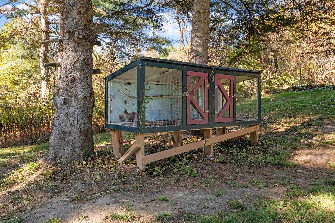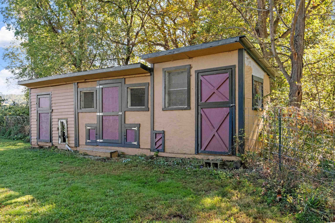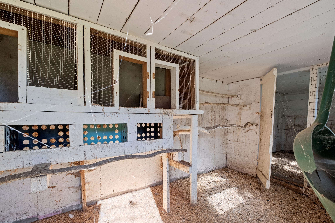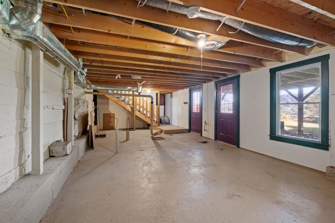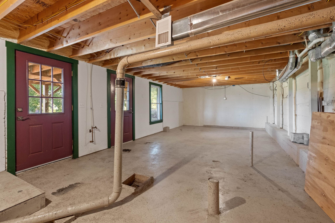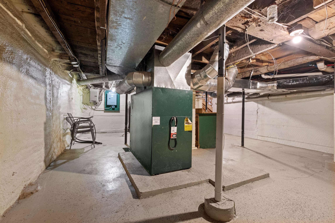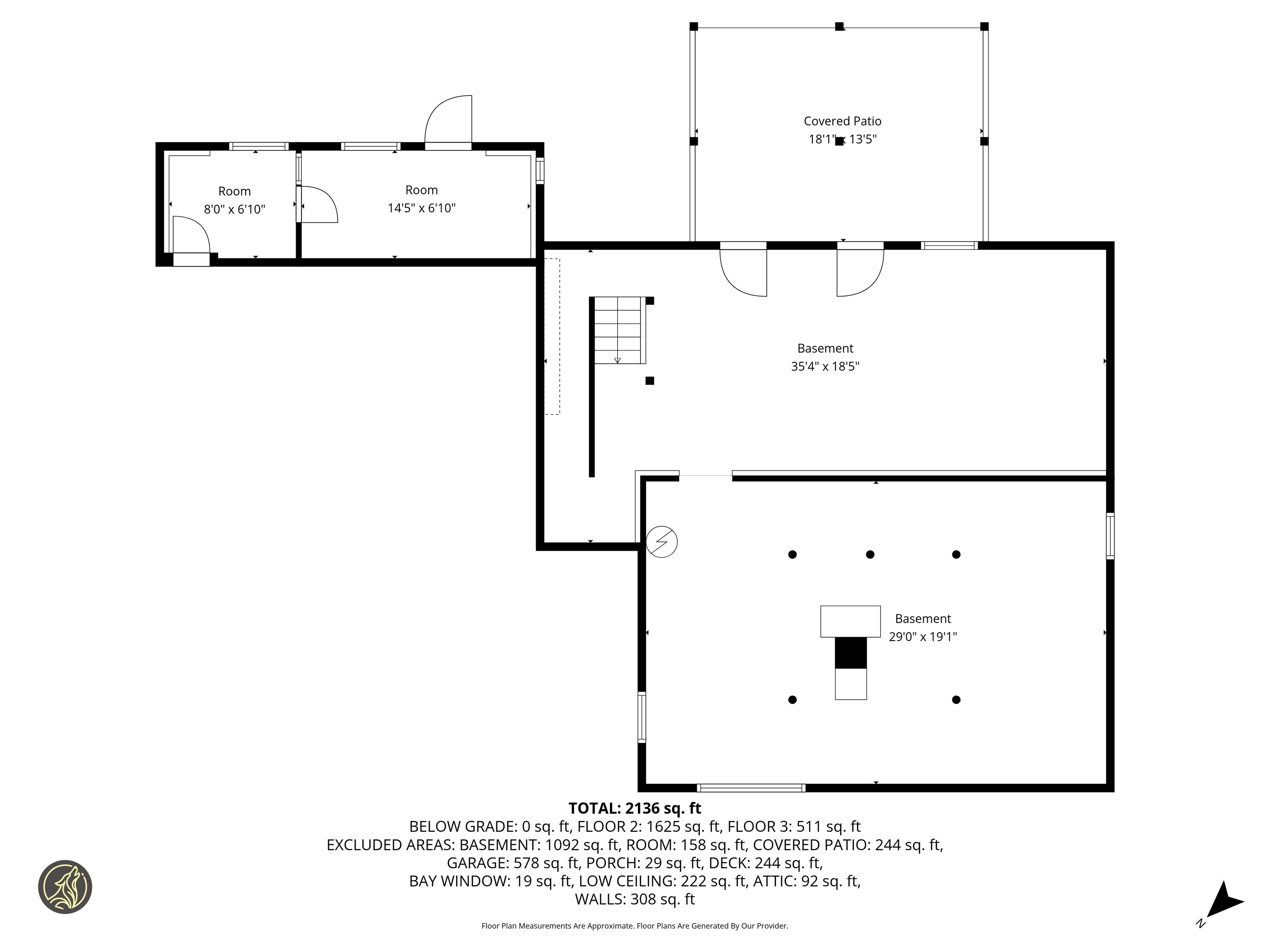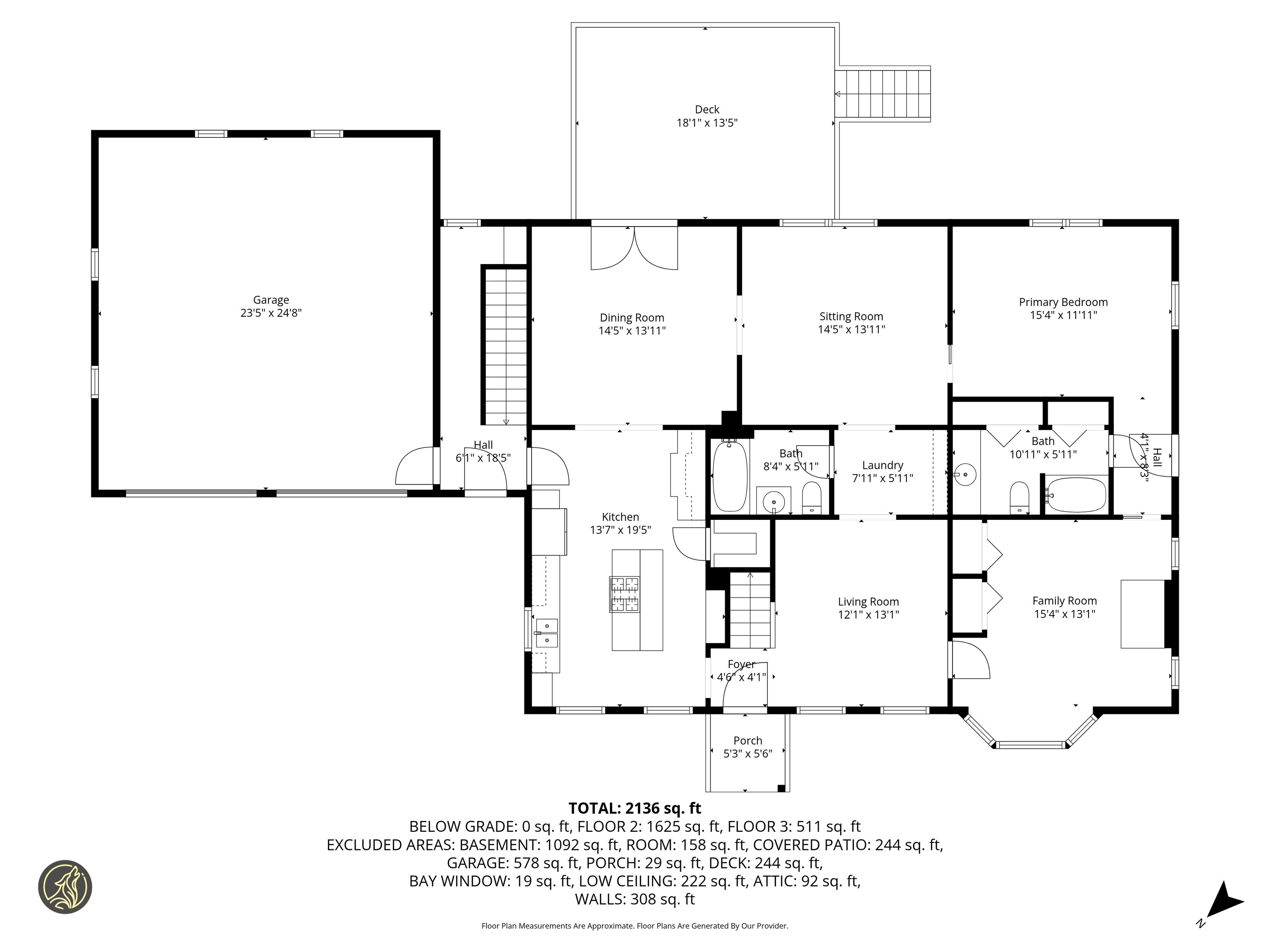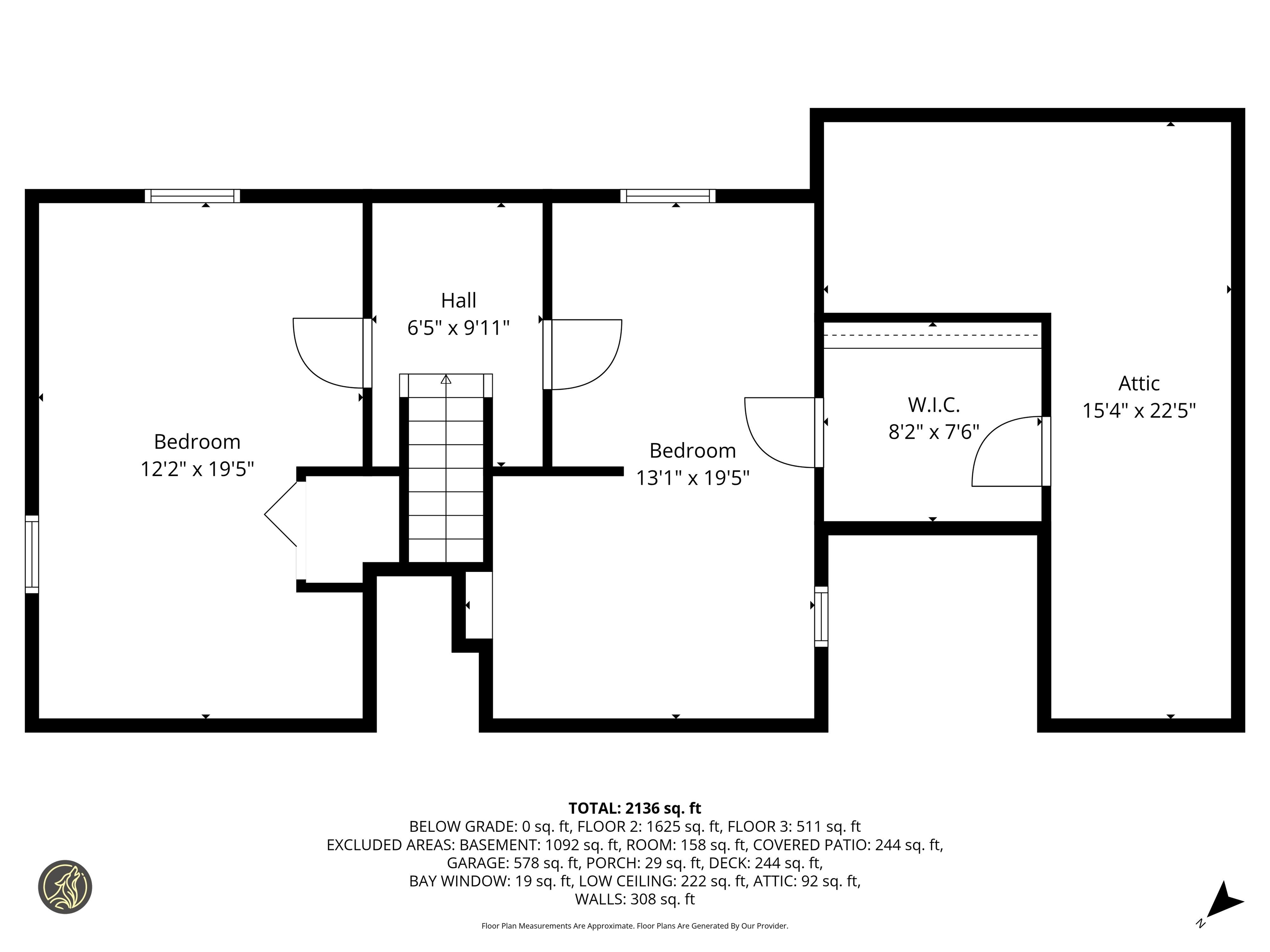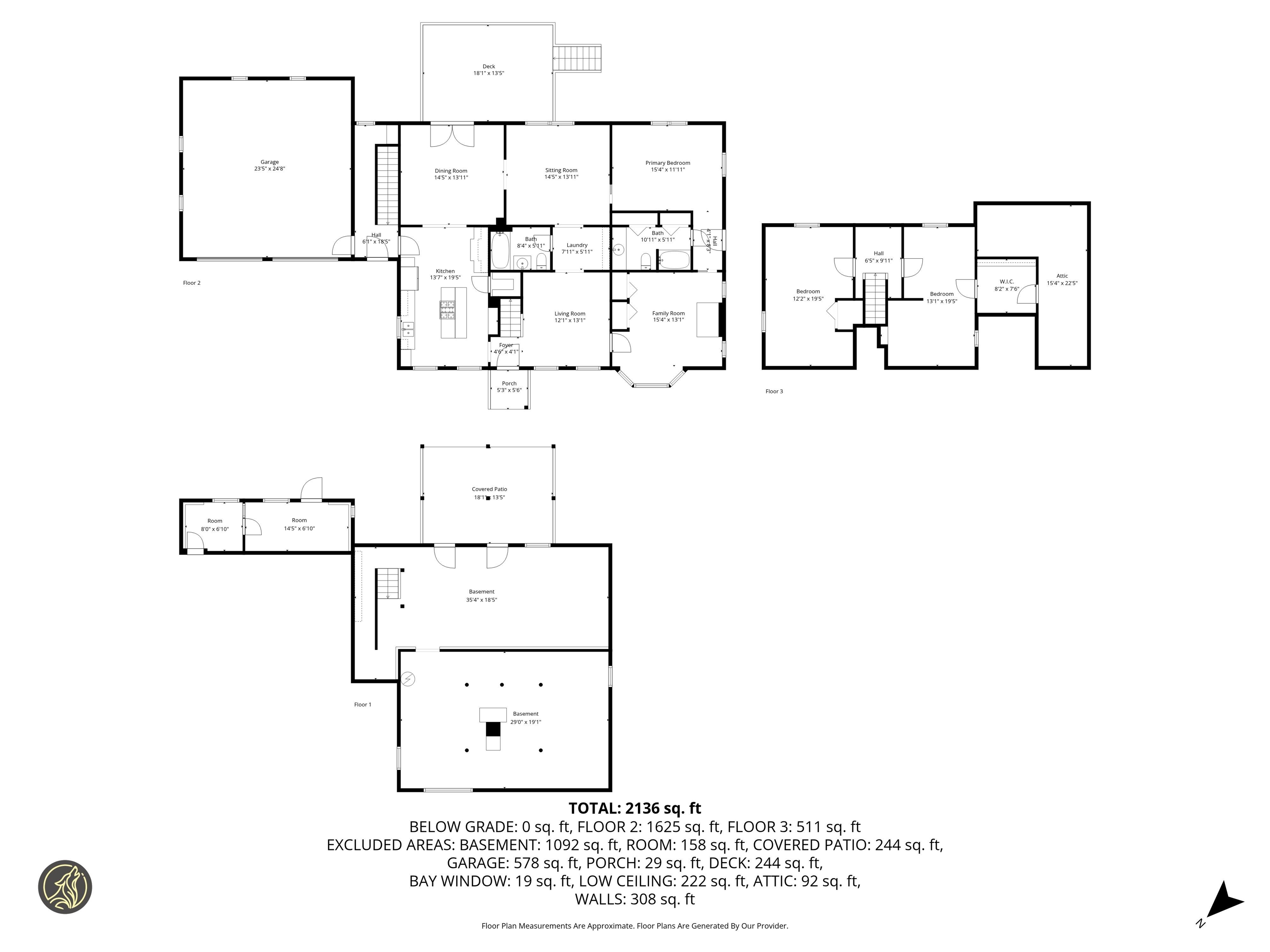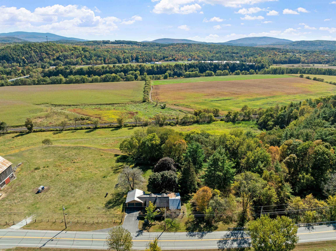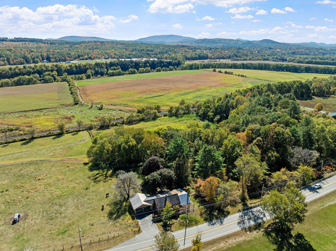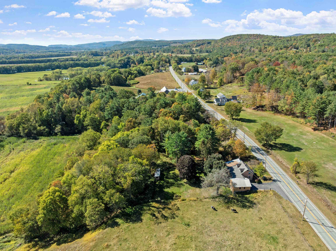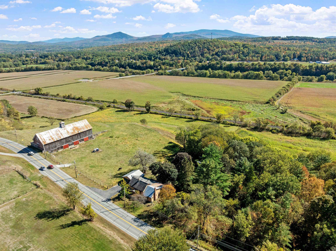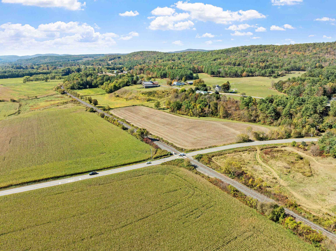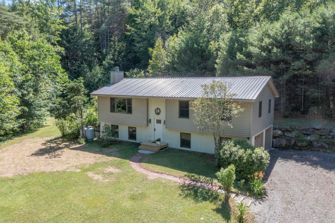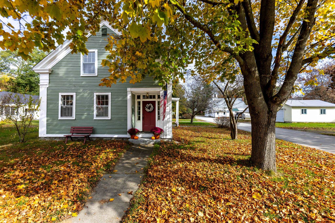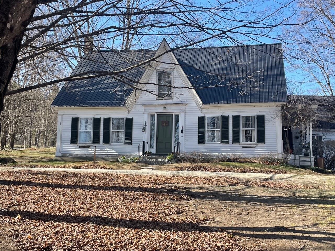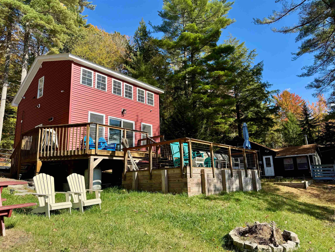1 of 51
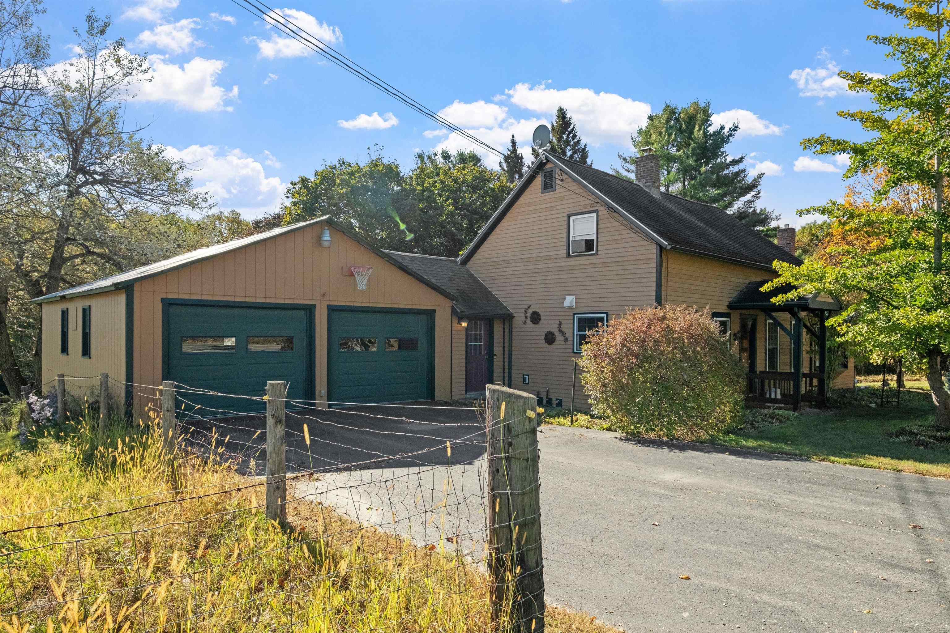
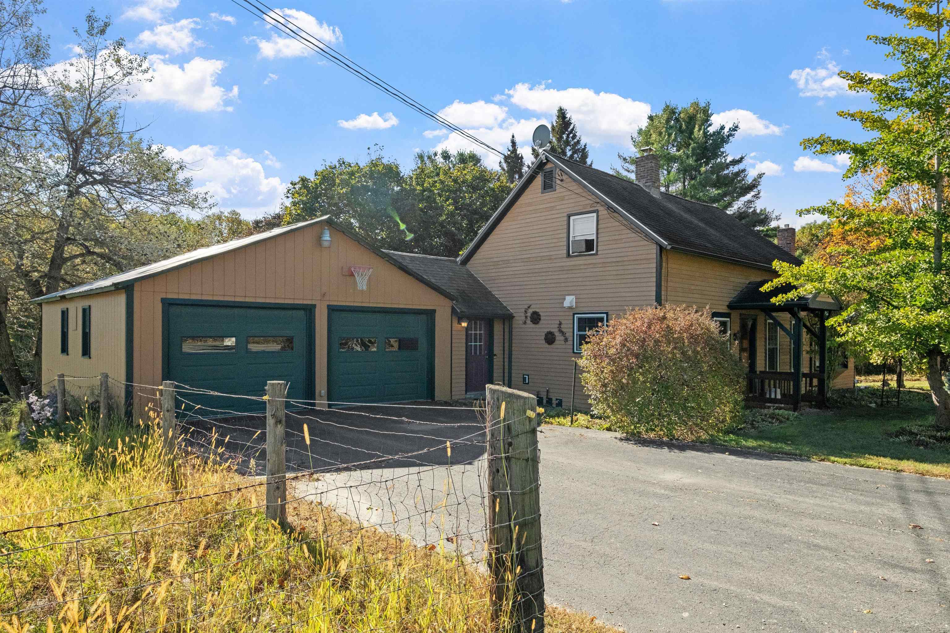
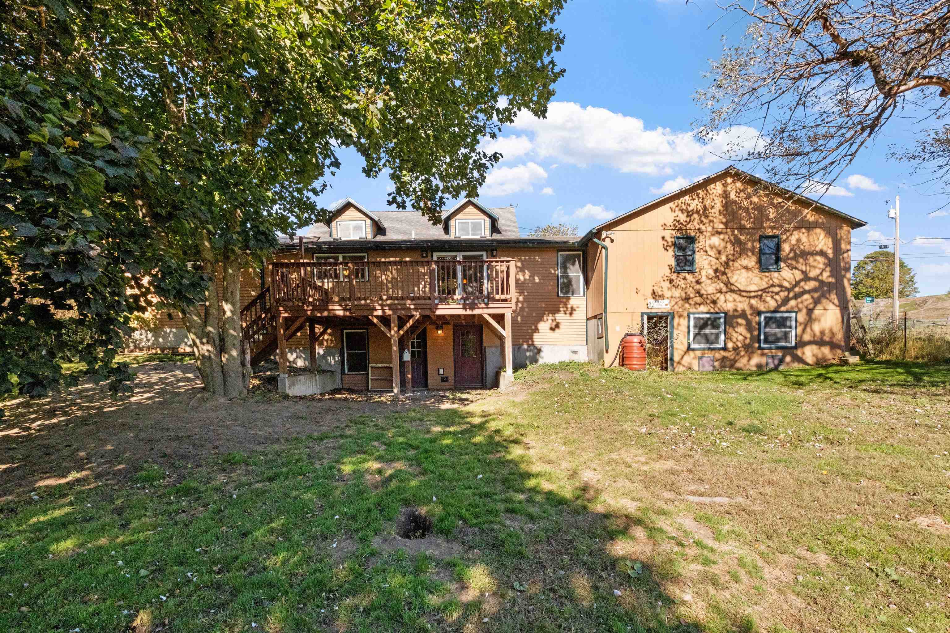
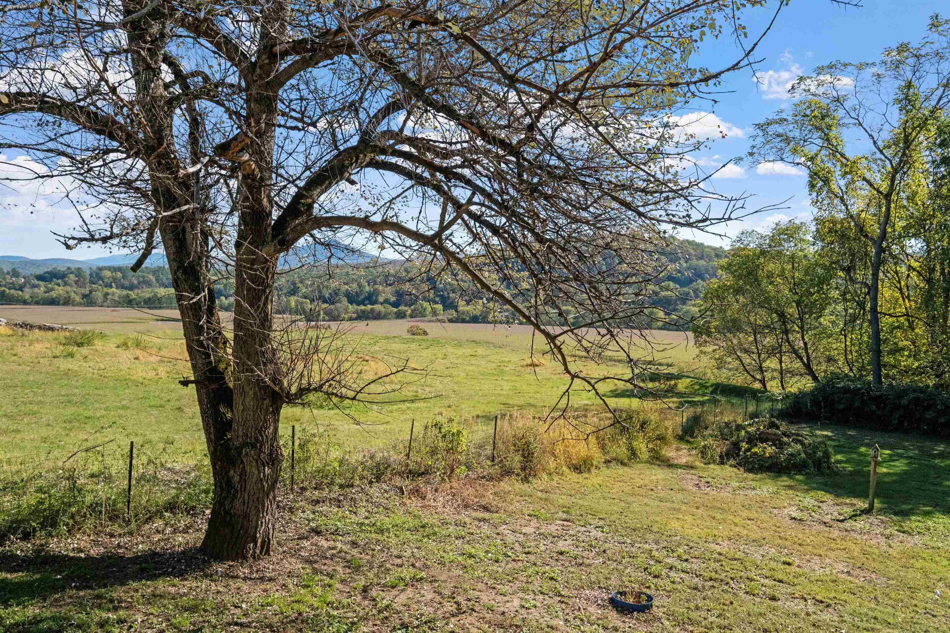
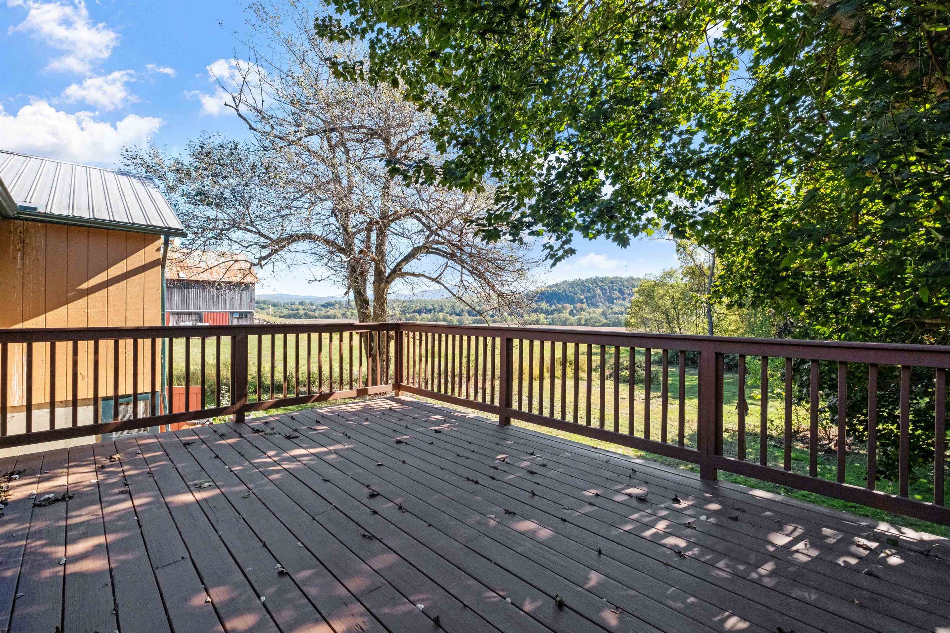
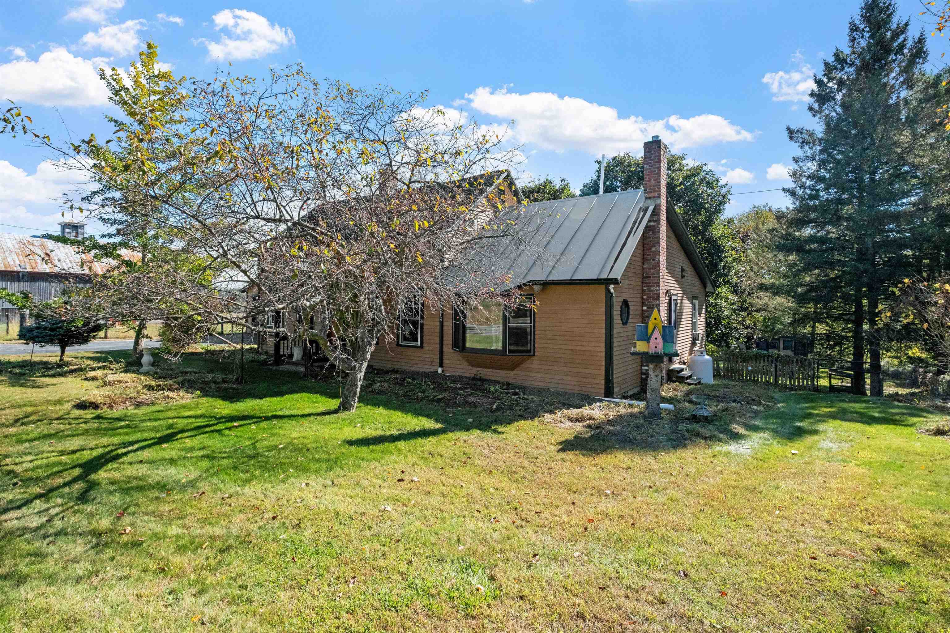
General Property Information
- Property Status:
- Active
- Price:
- $399, 000
- Assessed:
- $0
- Assessed Year:
- County:
- VT-Orange
- Acres:
- 0.57
- Property Type:
- Single Family
- Year Built:
- 1900
- Agency/Brokerage:
- Jaime Durell
BHHS Verani Londonderry - Bedrooms:
- 3
- Total Baths:
- 2
- Sq. Ft. (Total):
- 2934
- Tax Year:
- 2024
- Taxes:
- $3, 316
- Association Fees:
Welcome to easy living in a peaceful countryside setting! This well-maintained 3-bedroom, 2.5-bath home offers the convenience of main level living along with the outdoor spaces you’ve been dreaming of. Step outside into a fully fenced backyard that’s perfect for pets and play, plus there’s space ready for your own mini-homestead with garden beds and chicken coops already in place. Enjoy fresh air, sunny afternoons, and a beautiful view overlooking Newbury Crossing from your own property. Inside, fresh new flooring brings warmth and style throughout, making each room feel move-in ready. With local farms just down the road — including some of the best strawberry picking around — you’ll love the convenience and community that comes with this location. Whether you’re growing your garden, gathering eggs in the morning, or simply soaking in the quiet rural surroundings, this home delivers comfort, charm, and the lifestyle you’ve been searching for. Delayed showings until 10/29
Interior Features
- # Of Stories:
- 1.5
- Sq. Ft. (Total):
- 2934
- Sq. Ft. (Above Ground):
- 2334
- Sq. Ft. (Below Ground):
- 600
- Sq. Ft. Unfinished:
- 1080
- Rooms:
- 8
- Bedrooms:
- 3
- Baths:
- 2
- Interior Desc:
- Kitchen Island, Laundry Hook-ups, Primary BR w/ BA, Natural Woodwork, 1st Floor Laundry
- Appliances Included:
- Gas Range, Refrigerator, Electric Stove
- Flooring:
- Vinyl Plank
- Heating Cooling Fuel:
- Water Heater:
- Basement Desc:
- Concrete, Concrete Floor, Storage Space, Unfinished, Walkout, Interior Access, Exterior Access, Basement Stairs
Exterior Features
- Style of Residence:
- Carriage
- House Color:
- Brown
- Time Share:
- No
- Resort:
- Exterior Desc:
- Exterior Details:
- Deck, Full Fence, Garden Space, Natural Shade, Covered Porch, Poultry Coop
- Amenities/Services:
- Land Desc.:
- Country Setting, View
- Suitable Land Usage:
- Roof Desc.:
- Metal, Shingle
- Driveway Desc.:
- Paved
- Foundation Desc.:
- Concrete
- Sewer Desc.:
- Private
- Garage/Parking:
- Yes
- Garage Spaces:
- 2
- Road Frontage:
- 110
Other Information
- List Date:
- 2025-10-27
- Last Updated:


