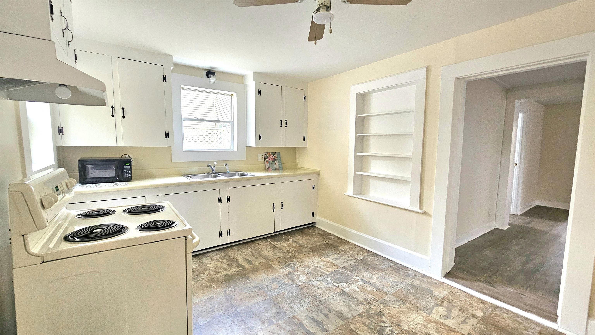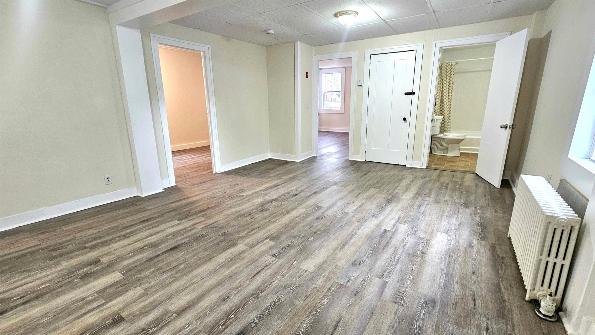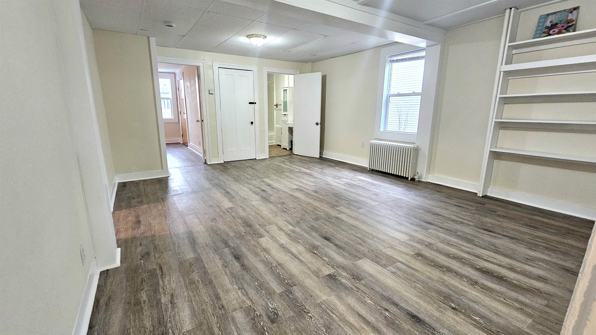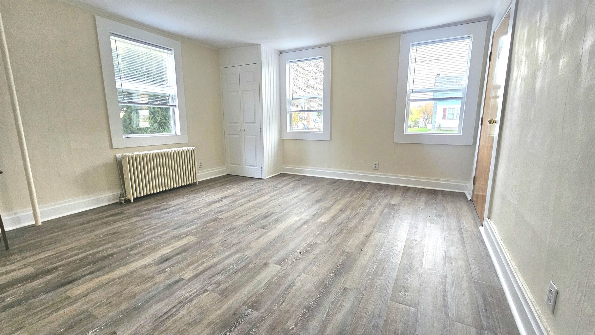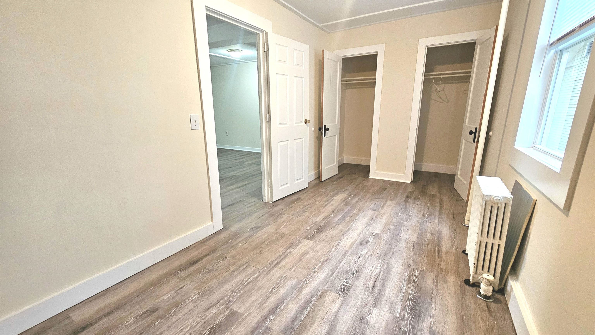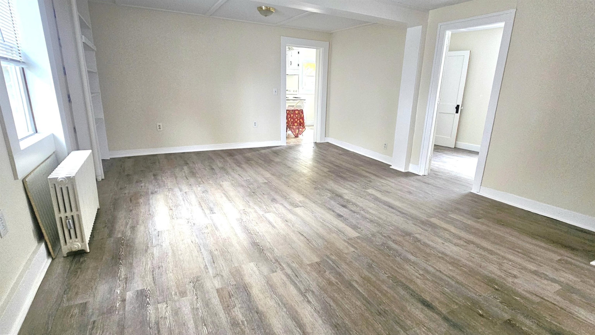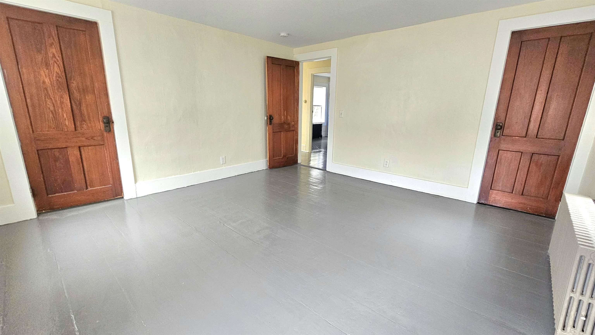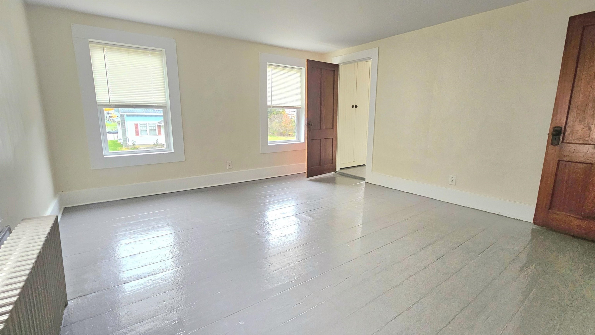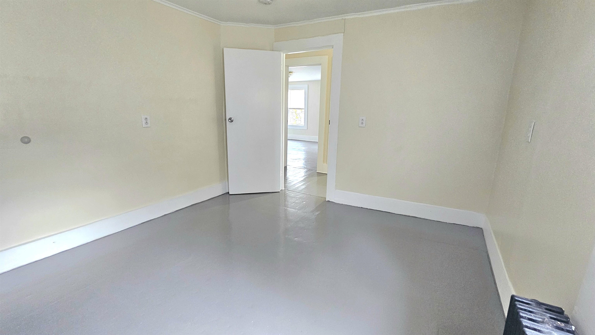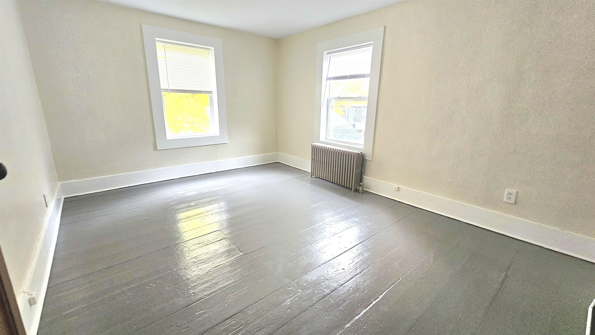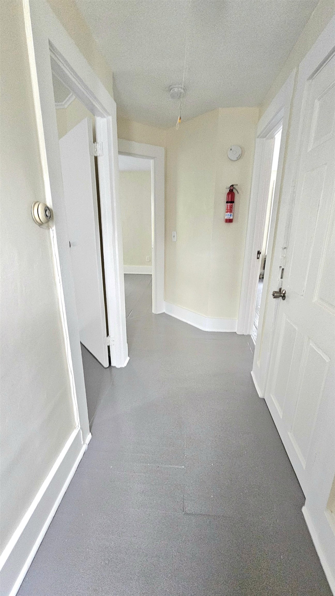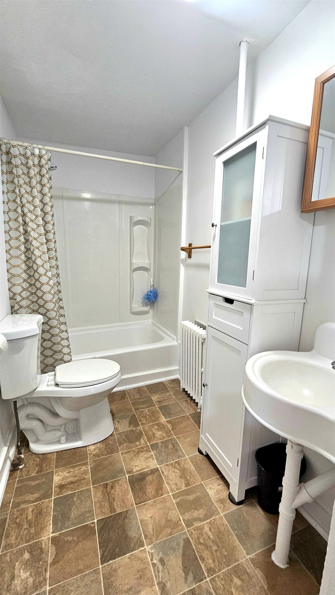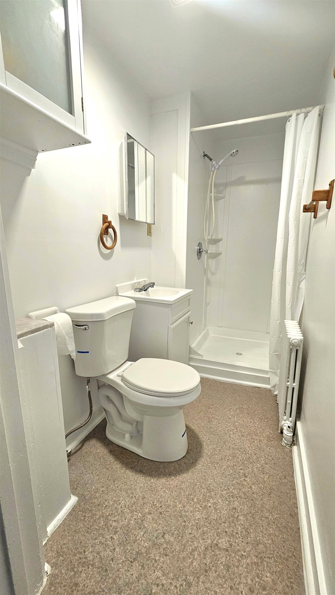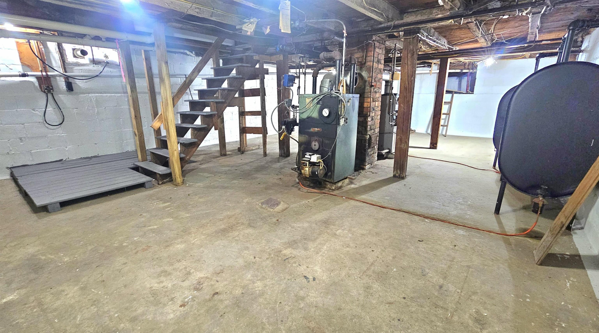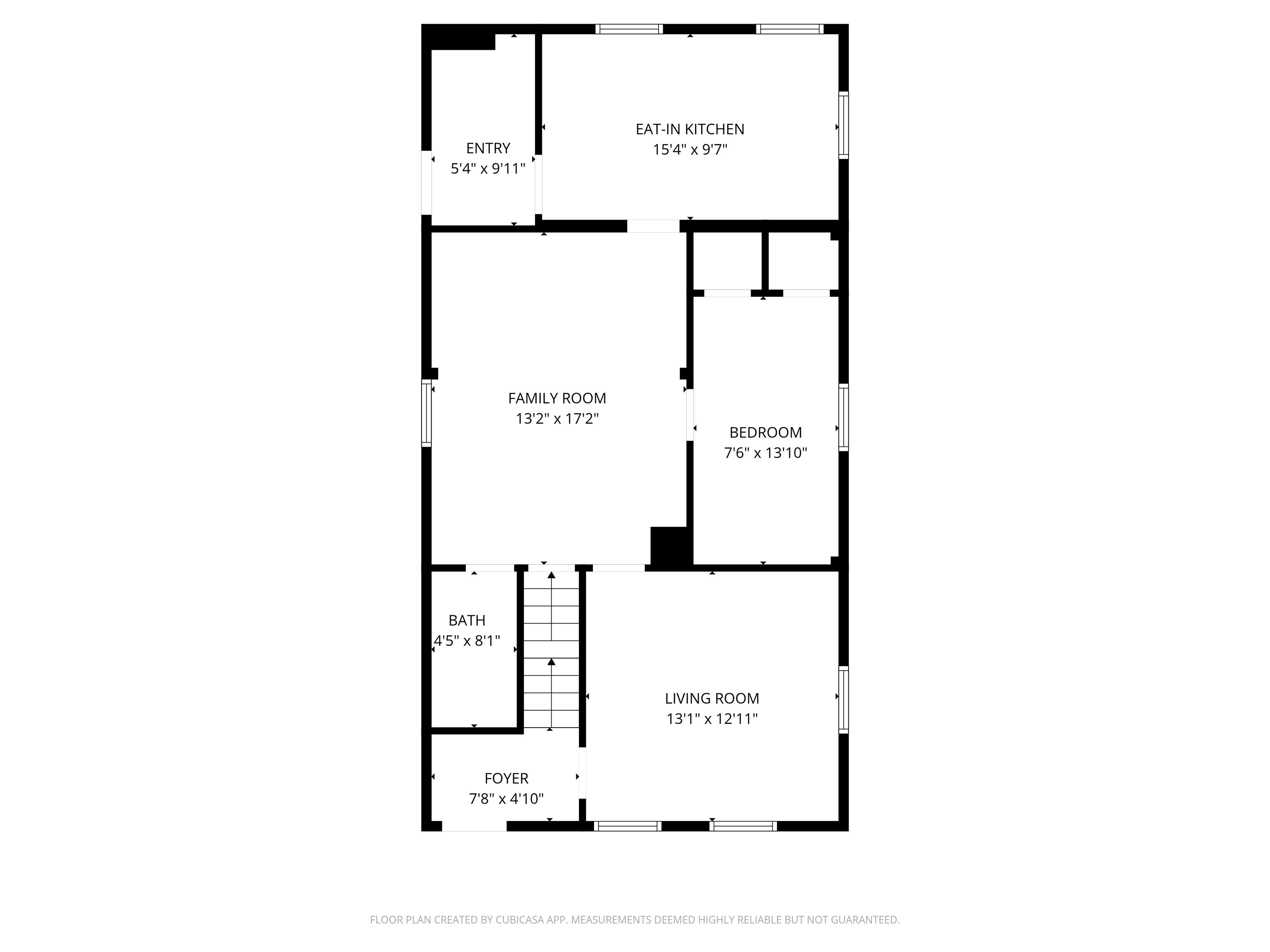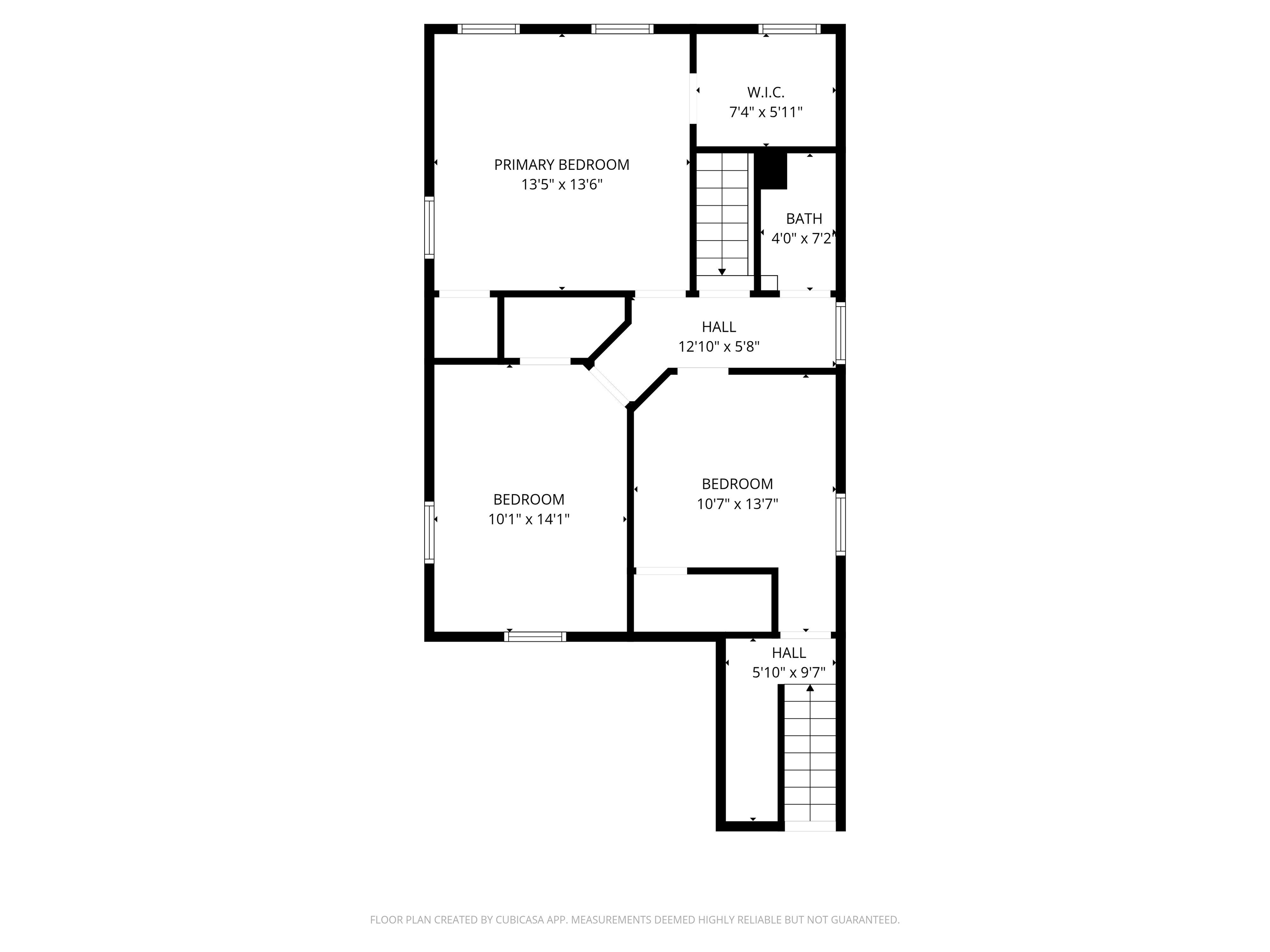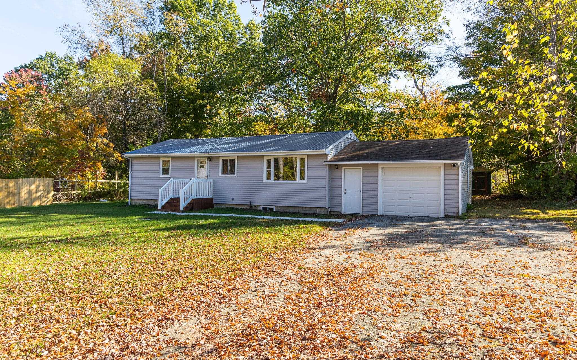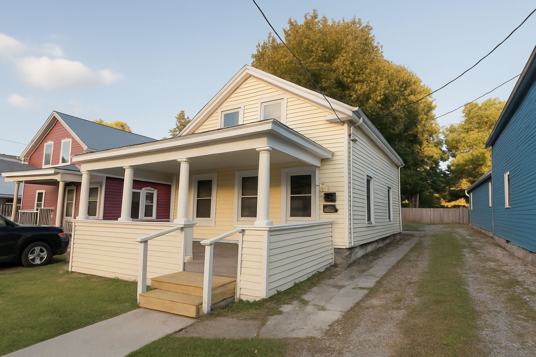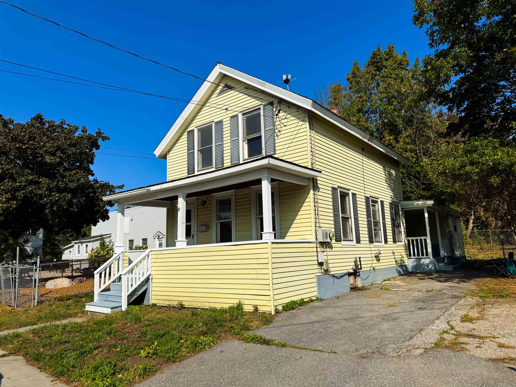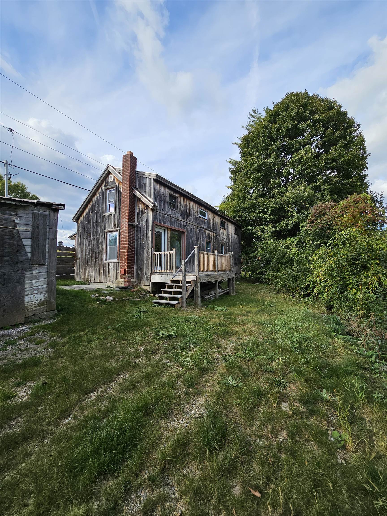1 of 22
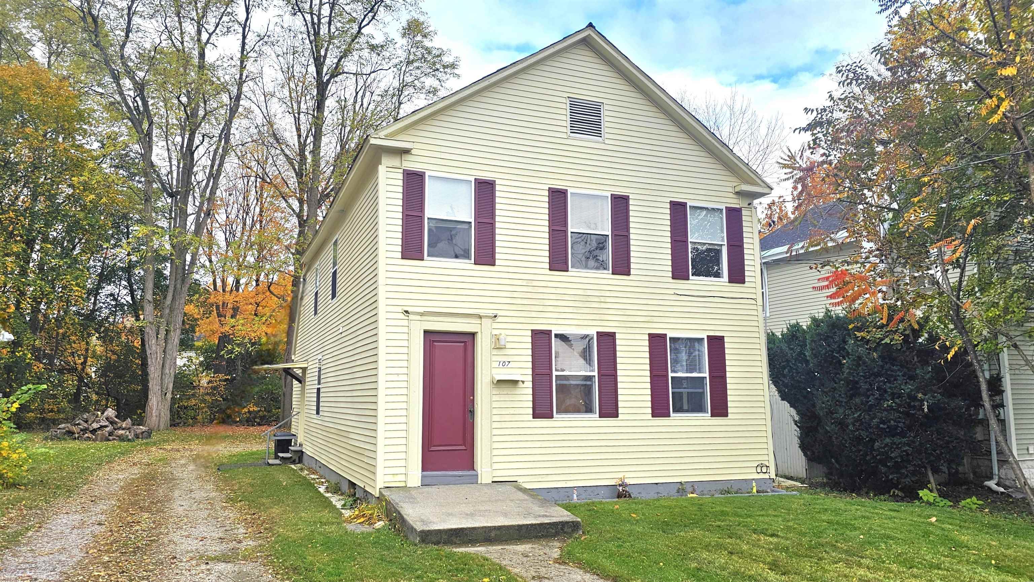
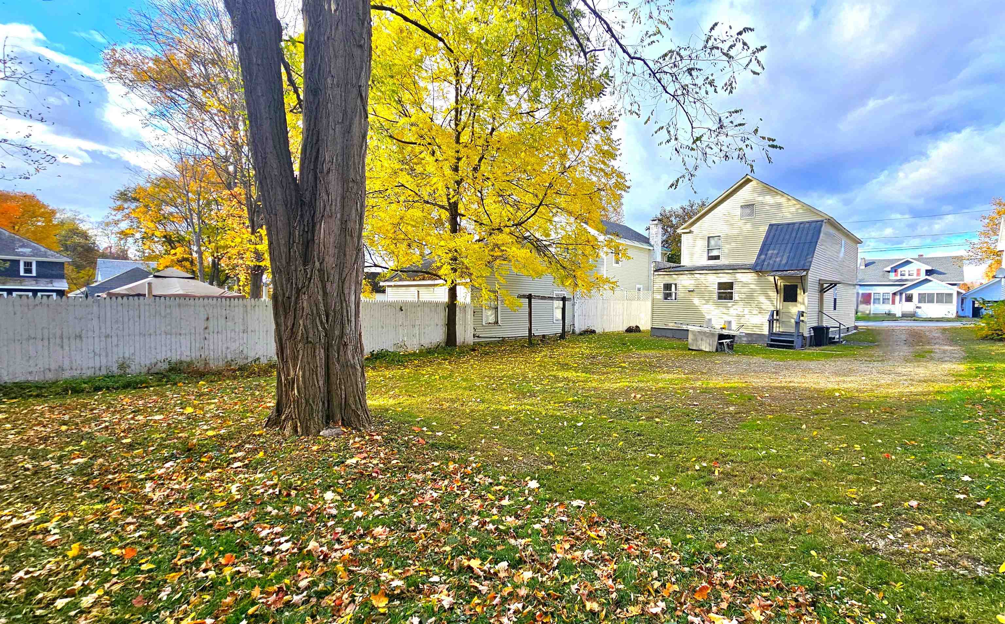
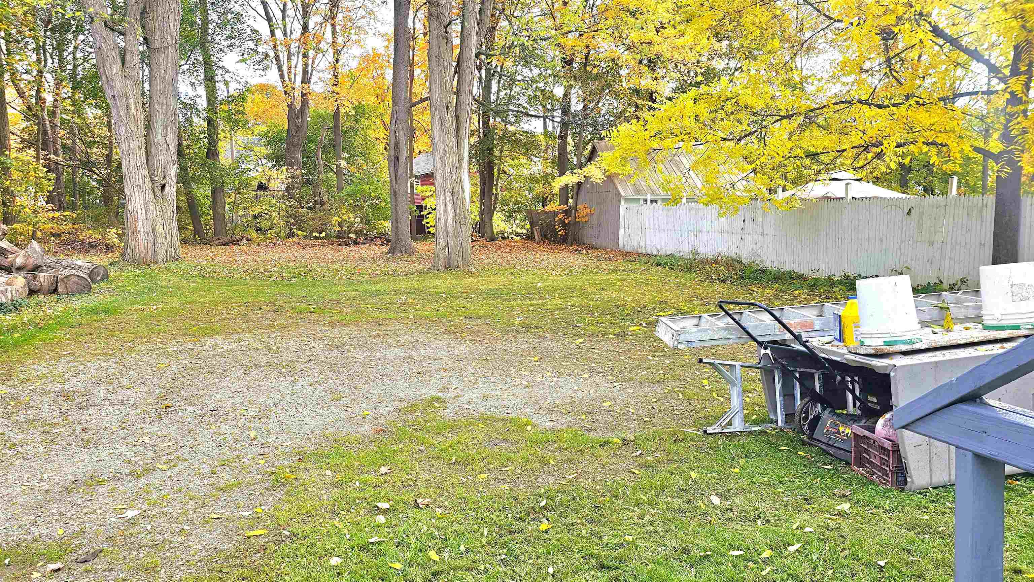
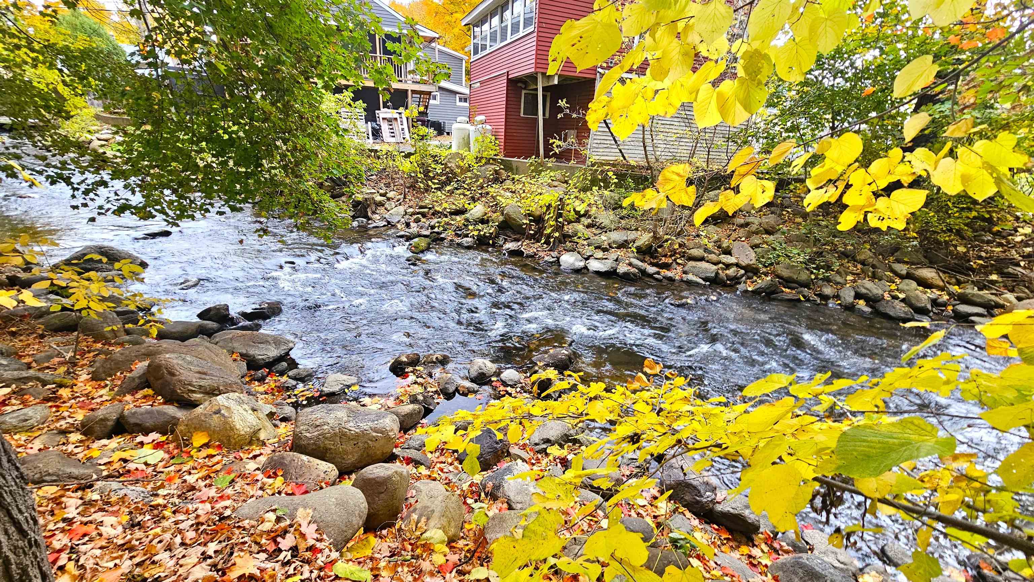
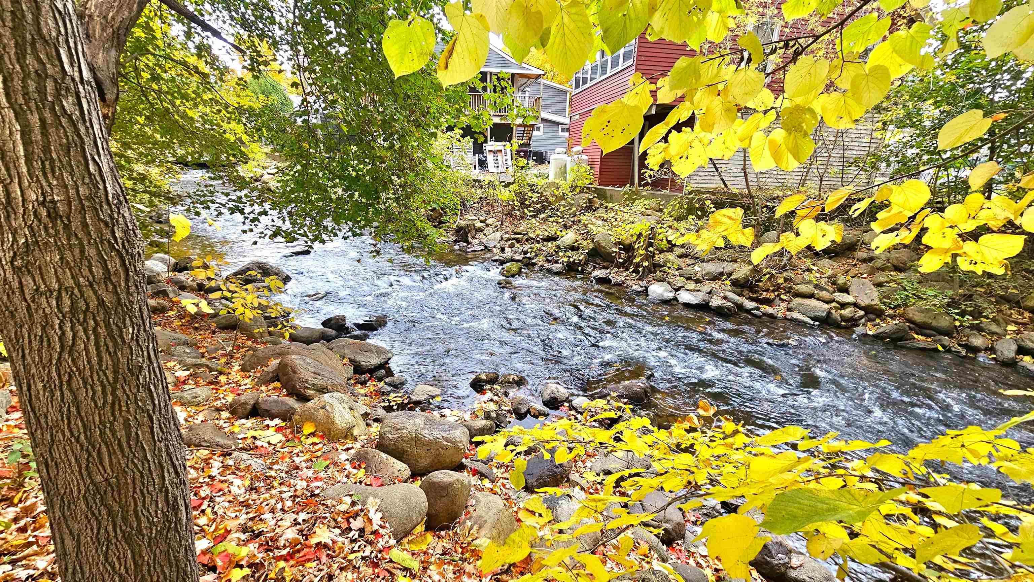
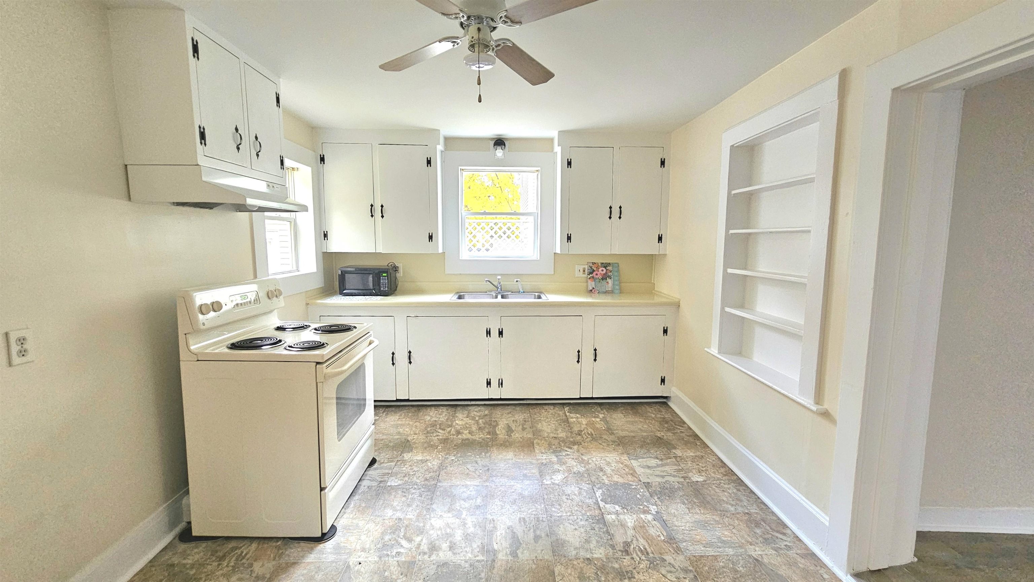
General Property Information
- Property Status:
- Active
- Price:
- $249, 900
- Assessed:
- $0
- Assessed Year:
- County:
- VT-Bennington
- Acres:
- 0.28
- Property Type:
- Single Family
- Year Built:
- 1920
- Agency/Brokerage:
- Matt Waddington
Hoffman Real Estate - Bedrooms:
- 4
- Total Baths:
- 2
- Sq. Ft. (Total):
- 1702
- Tax Year:
- 2025
- Taxes:
- $4, 410
- Association Fees:
Discover this beautifully updated home set directly on the Walloomsac River, offering 123 feet of peaceful river frontage. Enjoy fishing right from your own backyard, hosting gatherings by the water, or simply relaxing to the soothing sounds of the flowing river. Ideally located within walking distance of Main Street, the Rec Center (featuring a gym, sauna, indoor pool, and tennis and basketball courts), and the local bus station, this home combines in-town convenience with tranquil riverside living. Originally designed as a two-family house, it has been thoughtfully converted into a spacious single-family residence. The main level features a kitchen with built-ins and new flooring, a large living room, an additional Family room, an updated full bath, a first-floor bedroom with a double closet, and two mudrooms. New vinyl plank flooring extends throughout the main level. Upstairs, you’ll find a generous primary bedroom with a walk-in closet, two additional bedrooms with one having a private staircase leading outdoors. The upper level showcases warm wood floors throughout and an updated bathroom. The large, clean basement offers two heating systems and two oil tanks—ideal for stocking up when fuel prices drop. Additional highlights include low-maintenance vinyl siding, replacement windows, town water and sewer, and fresh professional paint throughout. This house is truly move in condition!
Interior Features
- # Of Stories:
- 2
- Sq. Ft. (Total):
- 1702
- Sq. Ft. (Above Ground):
- 1702
- Sq. Ft. (Below Ground):
- 0
- Sq. Ft. Unfinished:
- 484
- Rooms:
- 7
- Bedrooms:
- 4
- Baths:
- 2
- Interior Desc:
- Appliances Included:
- Electric Range
- Flooring:
- Vinyl, Wood, Vinyl Plank
- Heating Cooling Fuel:
- Water Heater:
- Basement Desc:
- Bulkhead, Concrete Floor, Interior Stairs, Interior Access, Exterior Access, Basement Stairs
Exterior Features
- Style of Residence:
- Colonial, New Englander
- House Color:
- Time Share:
- No
- Resort:
- Exterior Desc:
- Exterior Details:
- Amenities/Services:
- Land Desc.:
- Level, River, River Frontage, Water View
- Suitable Land Usage:
- Roof Desc.:
- Slate
- Driveway Desc.:
- Gravel
- Foundation Desc.:
- Block
- Sewer Desc.:
- Public
- Garage/Parking:
- No
- Garage Spaces:
- 0
- Road Frontage:
- 48
Other Information
- List Date:
- 2025-10-25
- Last Updated:


