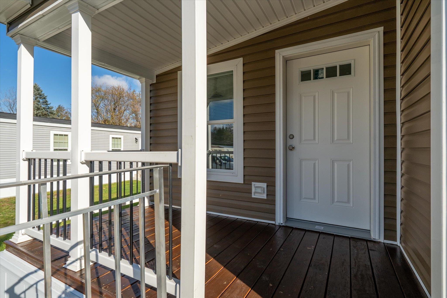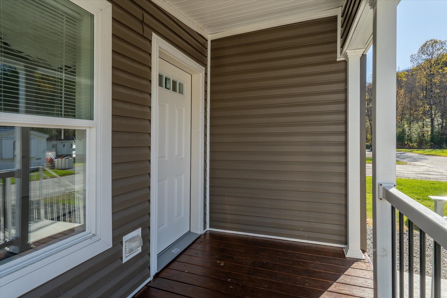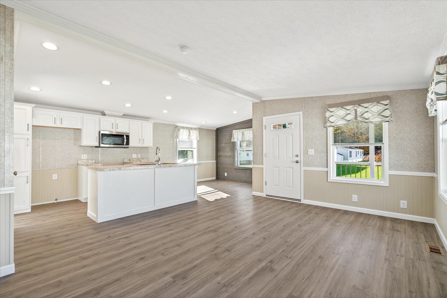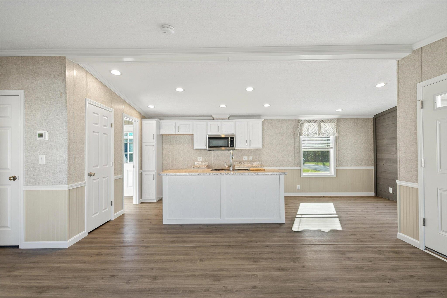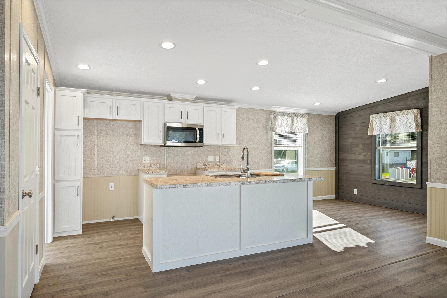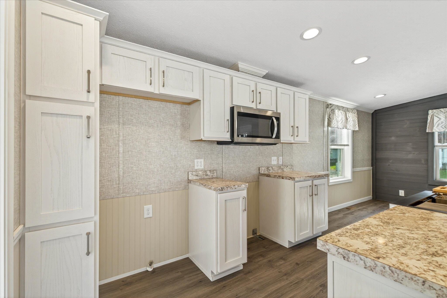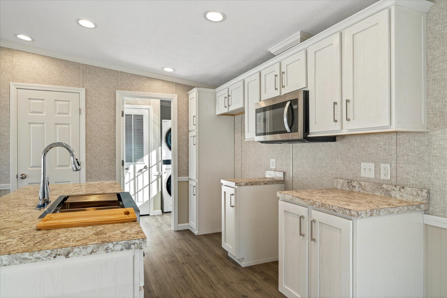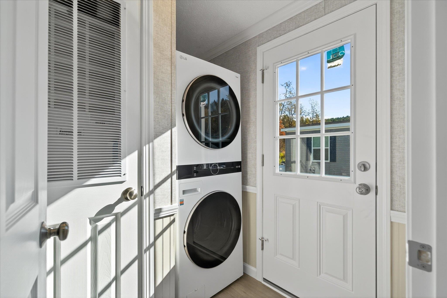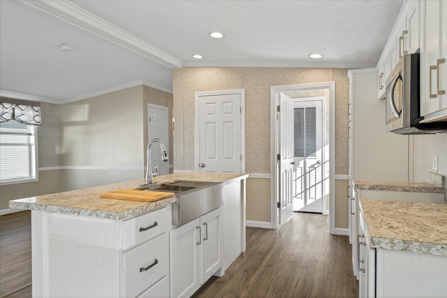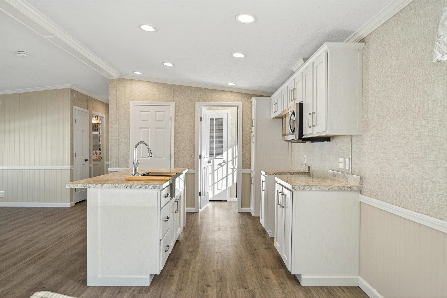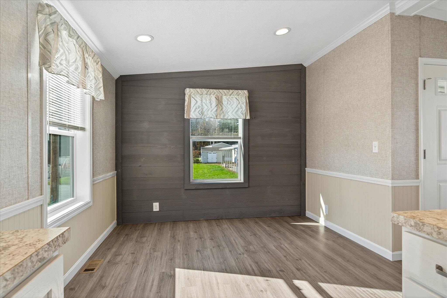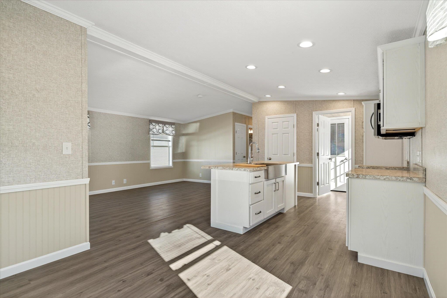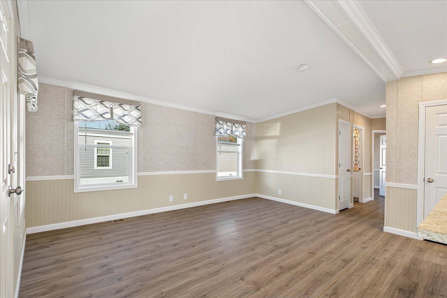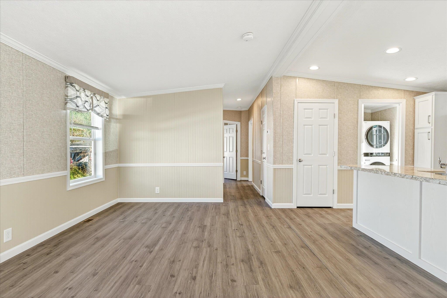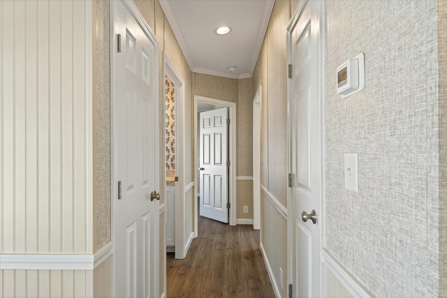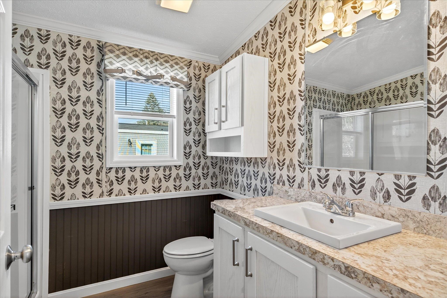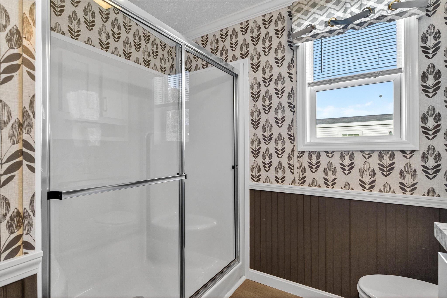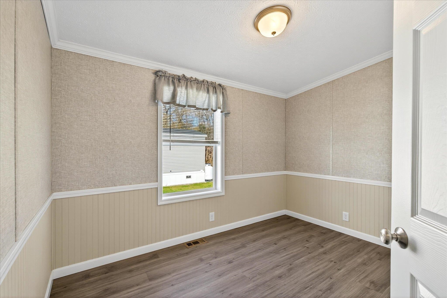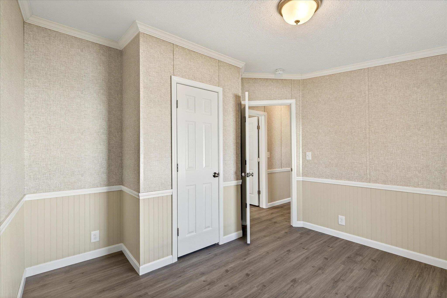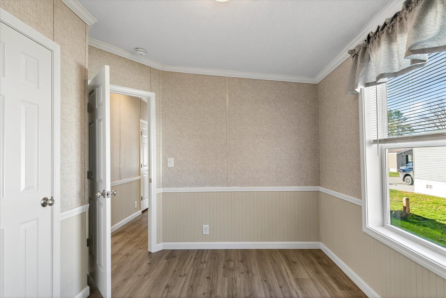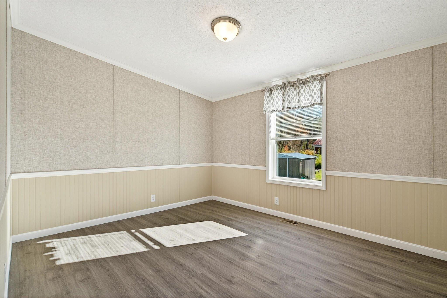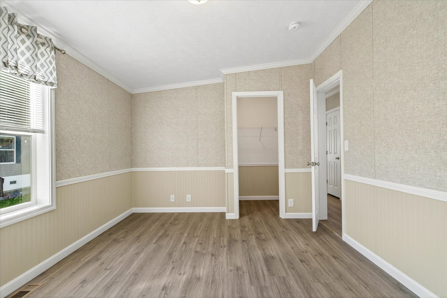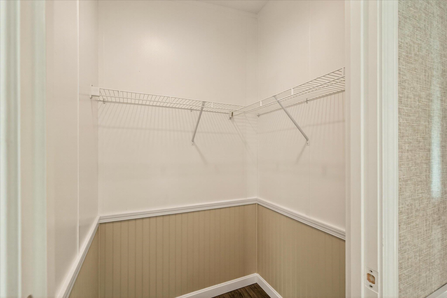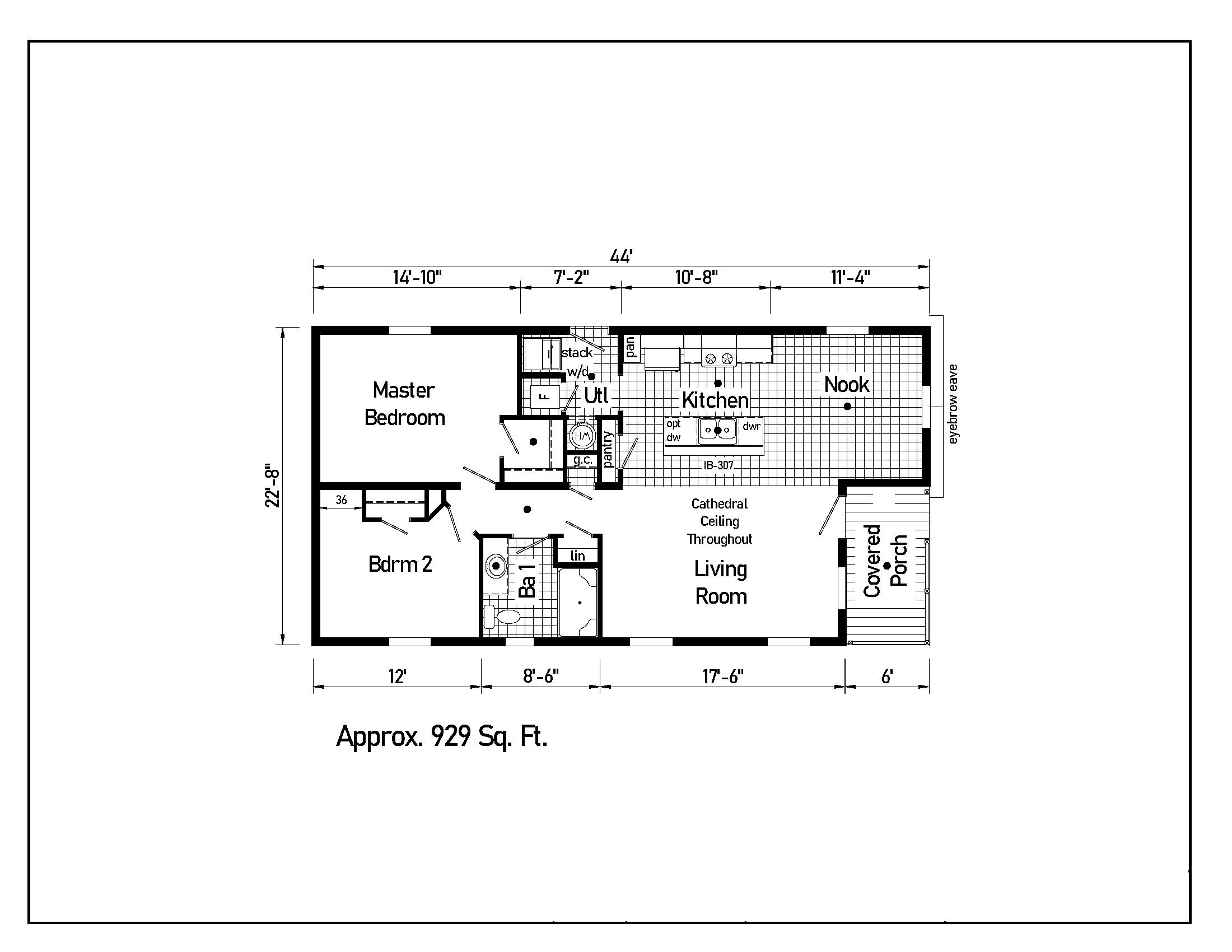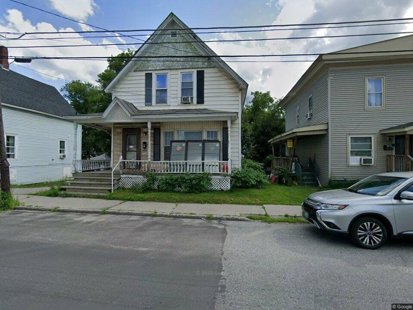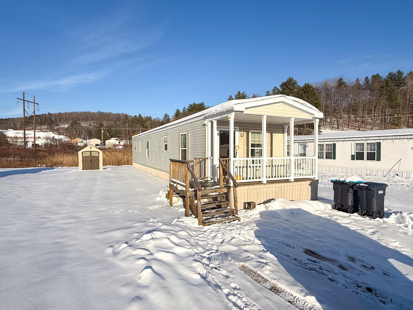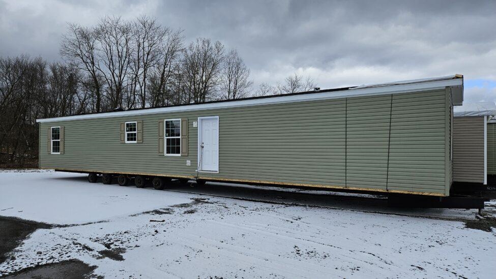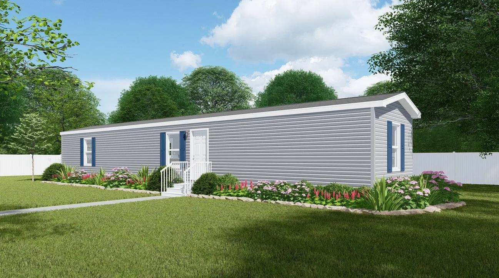1 of 30
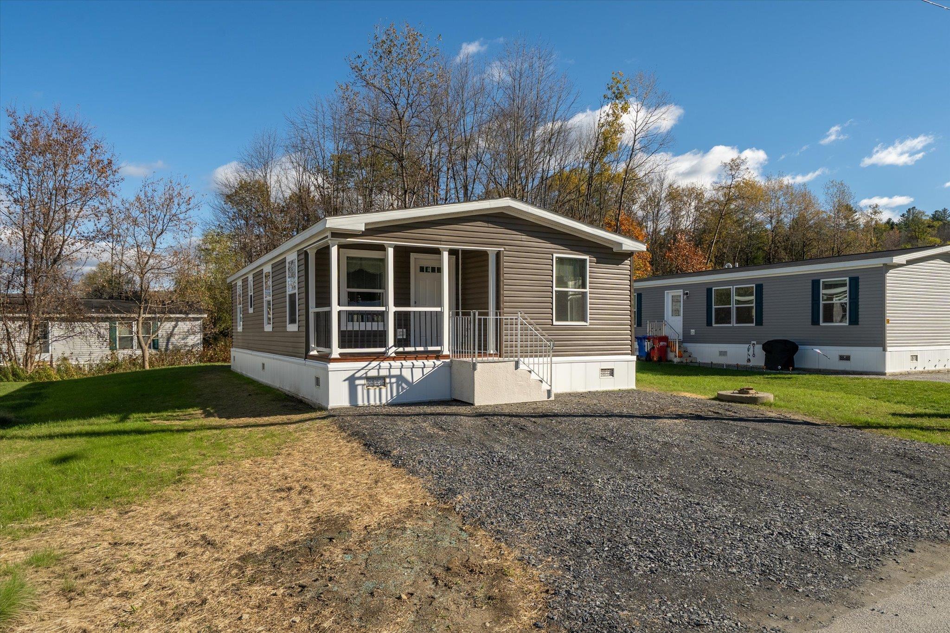
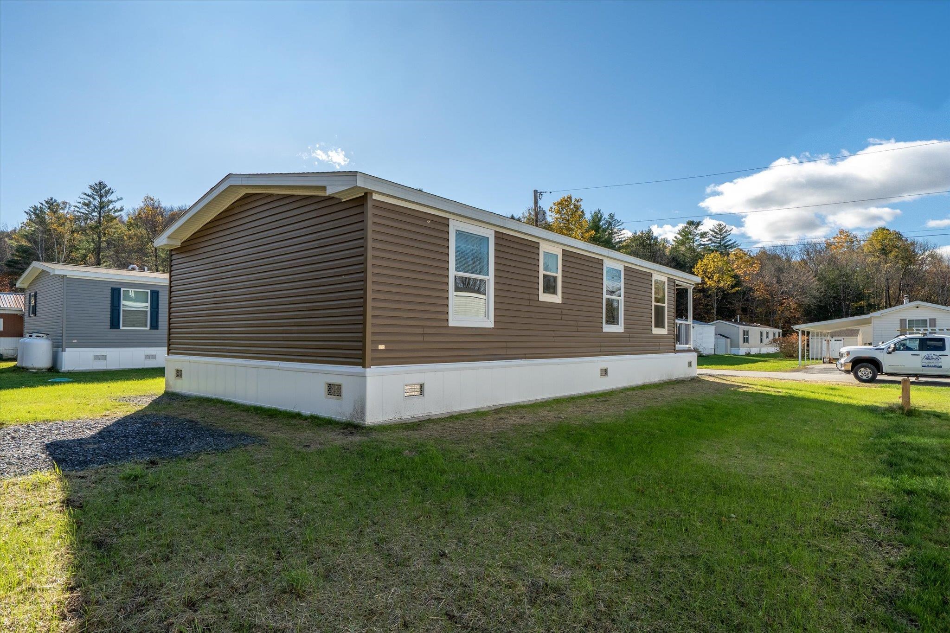
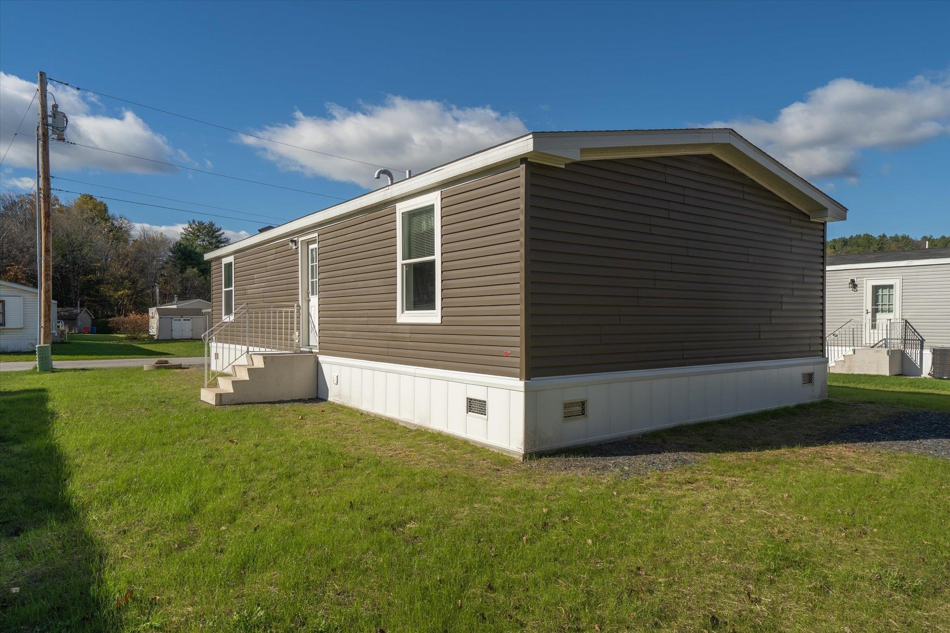
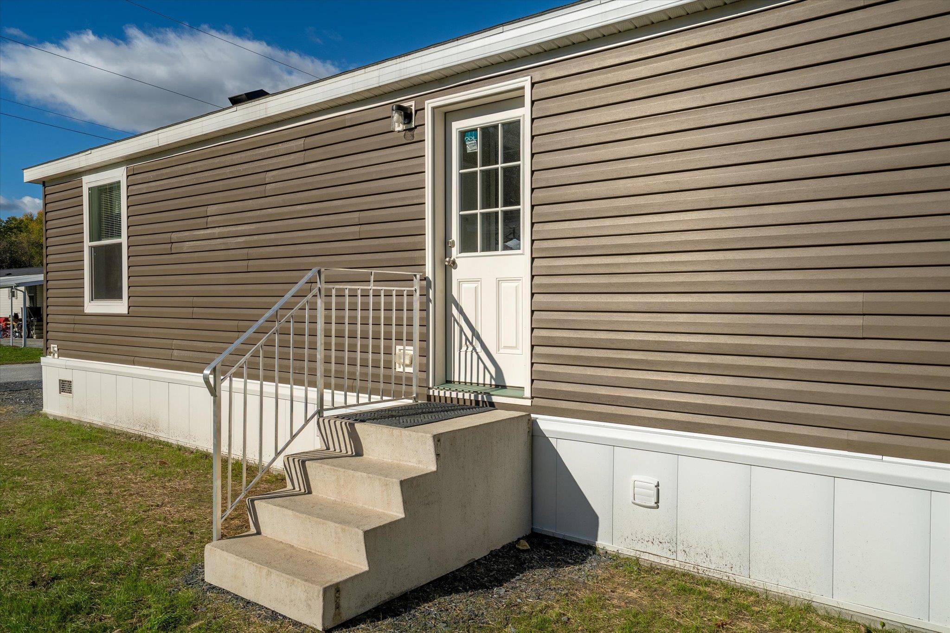
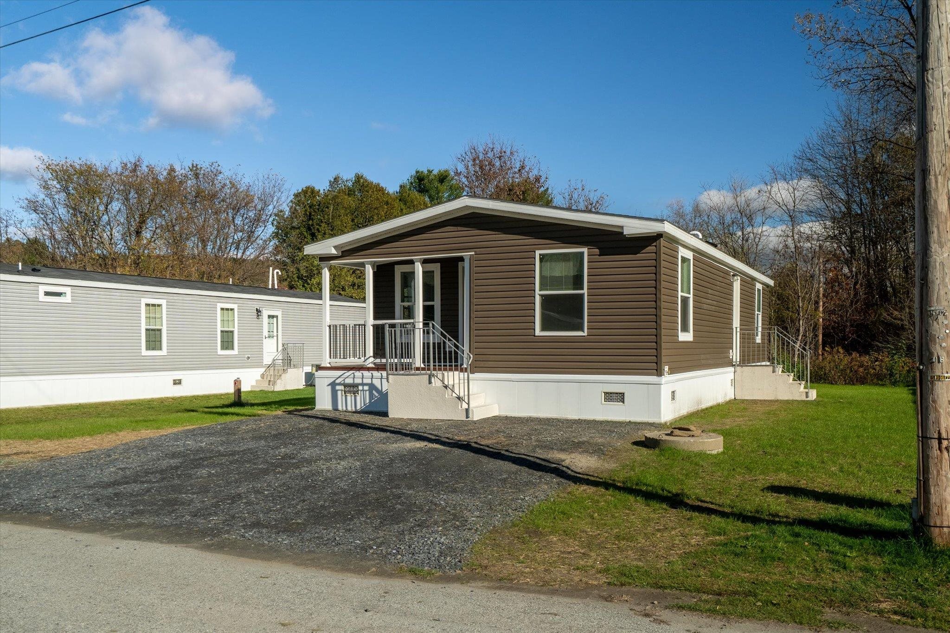
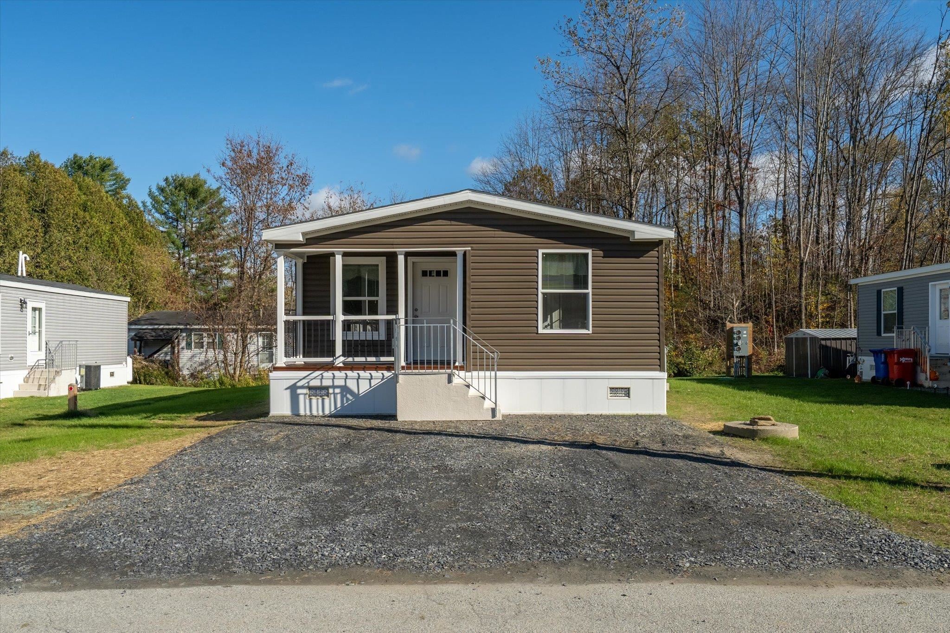
General Property Information
- Property Status:
- Active
- Price:
- $149, 900
- Assessed:
- $0
- Assessed Year:
- County:
- VT-Washington
- Acres:
- 0.00
- Property Type:
- Mobile Home
- Year Built:
- 2023
- Agency/Brokerage:
- Randy Rouleau
Village Homes Realty - Bedrooms:
- 2
- Total Baths:
- 1
- Sq. Ft. (Total):
- 929
- Tax Year:
- Taxes:
- $0
- Association Fees:
LIKE NEW 2023 Energy Star Rated Home located in a small private community in beautiful Berlin, VT. This spacious 2 bed, 1 bath 929 Sq. Ft. home features a compfy Covered Front Porch and an Open Living Room/Kitchen/Dining Area. Other highlights include a Kitchen Island with Stool Seating and Built-In Stainless Farm Sink, large Master Bedroom, functional Bathroom with Walk-In Shower, Stacked Washer & Dryer, Built-In Microwave. The home is equipped with a Propane Furnace. Discounted fuel pricing is available through the community owner. Offer acceptance is subject to park and financing approval. Lot rent is $577 per month. Community owner pays trash, recycling, water and sewer. Tenant pays rent, property taxes (on home & structures only), propane (discounted pricing), electric, cable and phone. Whether you’re a retiree, a work from homer, an I-89 commuter or anything in between, this is the ideal home base. CVMC Hospital and UVMHN Specialty Offices, Urgent/Express Care Centers, Pharmacies, Grocery Stores, Box Stores, Automotive Services/Supplies, Restaurants and more – all right at your fingertips. Berlin Elementary School, U-32 Middle/High School, and State Capitol/Offices just a short round trip. Waterbury, Stowe, Waitsfield, Burlington and West Lebanon are within a 20-45 minute drive on I-89.
Interior Features
- # Of Stories:
- 1
- Sq. Ft. (Total):
- 929
- Sq. Ft. (Above Ground):
- 929
- Sq. Ft. (Below Ground):
- 0
- Sq. Ft. Unfinished:
- 0
- Rooms:
- 5
- Bedrooms:
- 2
- Baths:
- 1
- Interior Desc:
- Blinds, Dining Area, Kitchen Island
- Appliances Included:
- Dryer, Microwave, Washer
- Flooring:
- Vinyl Plank
- Heating Cooling Fuel:
- Water Heater:
- Basement Desc:
Exterior Features
- Style of Residence:
- Manuf/Mobile, Single Wide
- House Color:
- Time Share:
- No
- Resort:
- Exterior Desc:
- Exterior Details:
- Covered Porch, Window Screens, Low E Window(s)
- Amenities/Services:
- Land Desc.:
- Leased, Near Paths, Near Shopping, Near Public Transportatn, Near Hospital, Near School(s)
- Suitable Land Usage:
- Roof Desc.:
- Asphalt Shingle
- Driveway Desc.:
- Crushed Stone
- Foundation Desc.:
- Poured Concrete, Skirted, Concrete Slab
- Sewer Desc.:
- Septic
- Garage/Parking:
- No
- Garage Spaces:
- 0
- Road Frontage:
- 65
Other Information
- List Date:
- 2025-10-24
- Last Updated:


