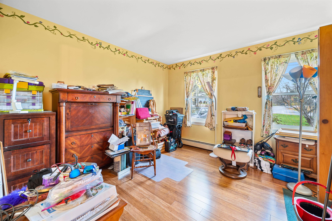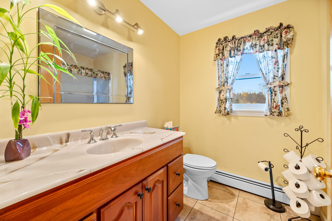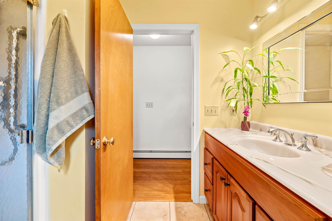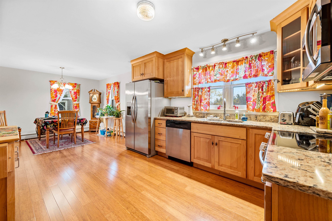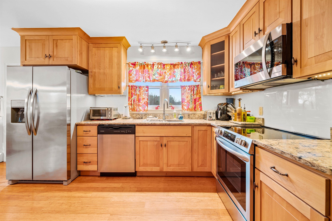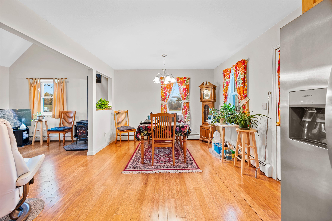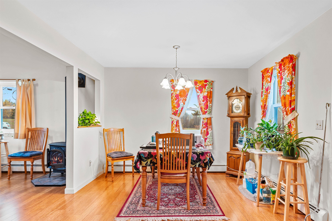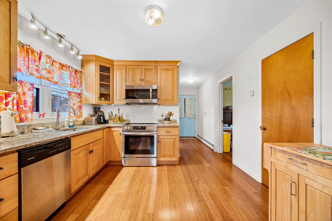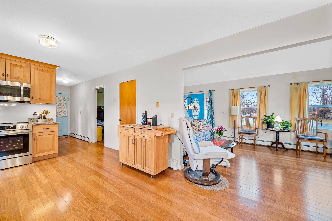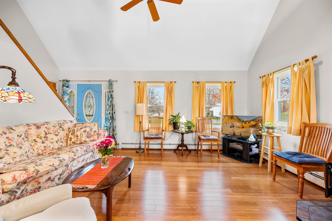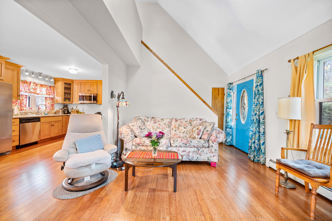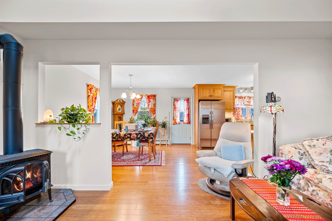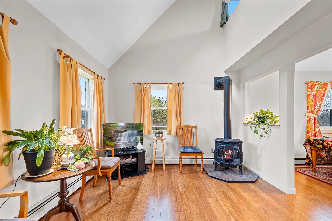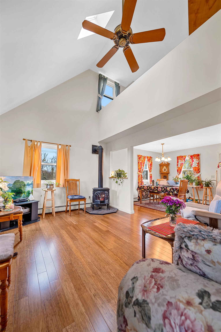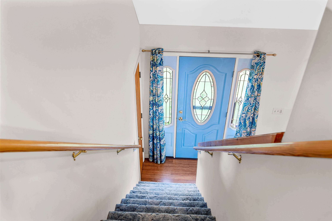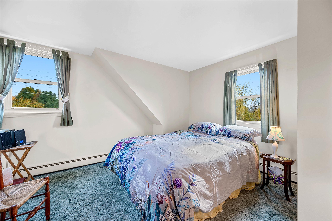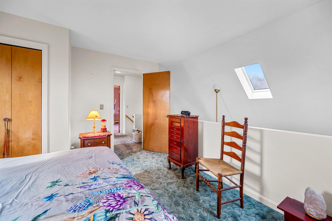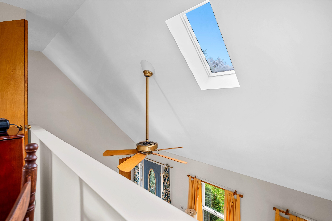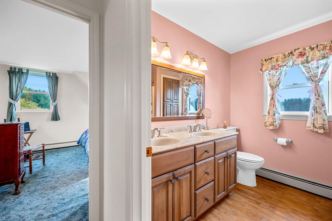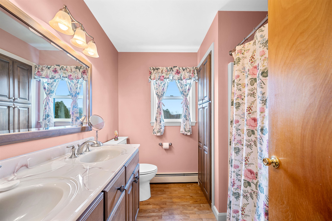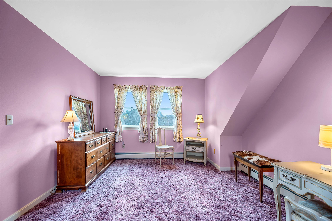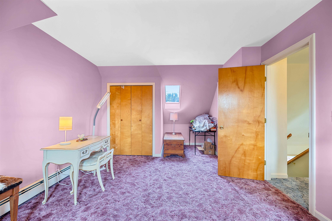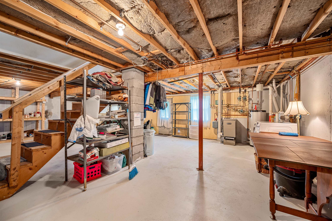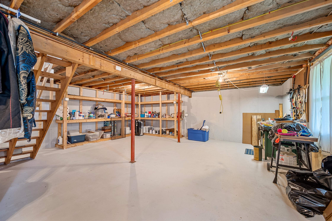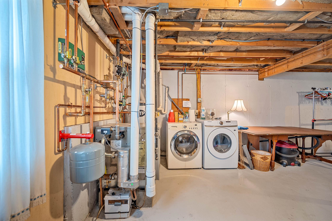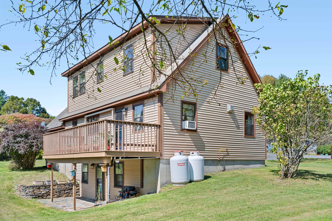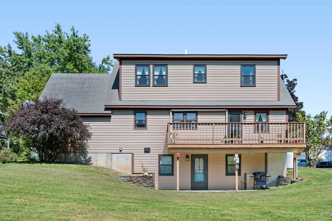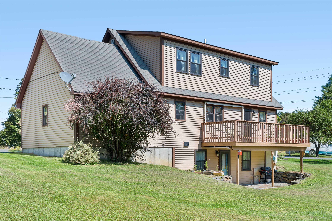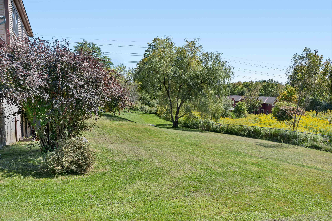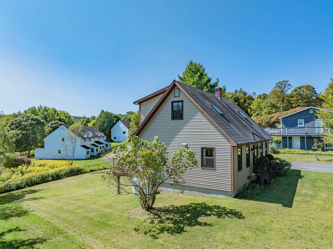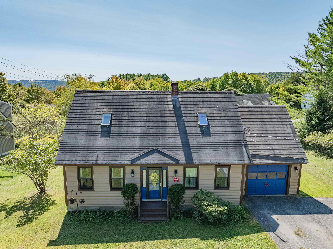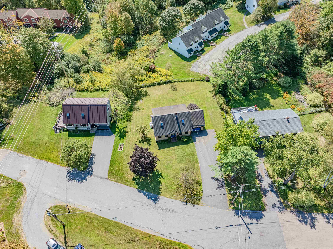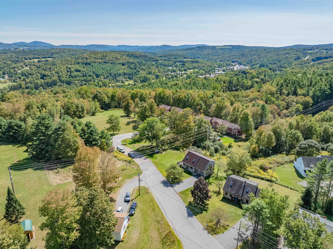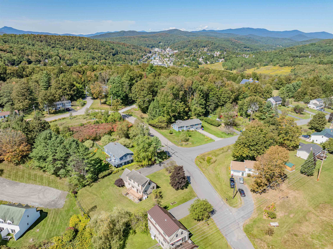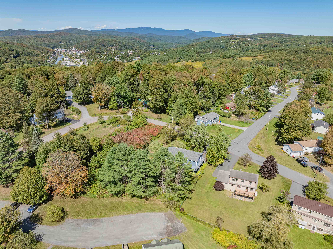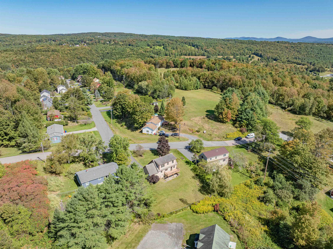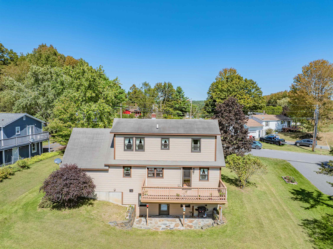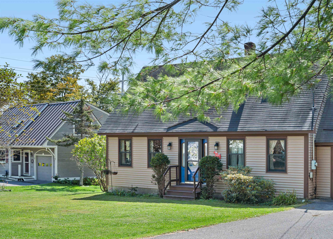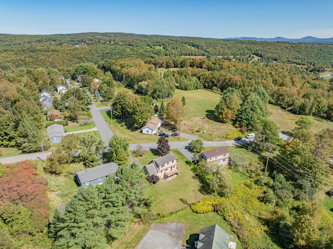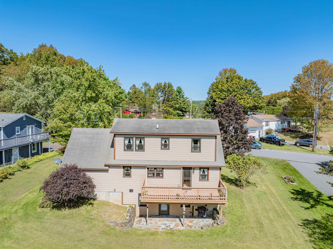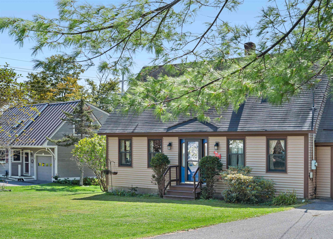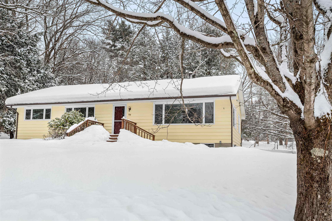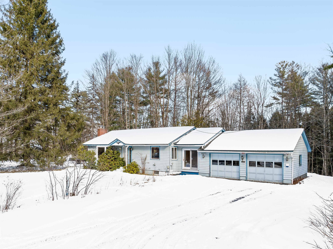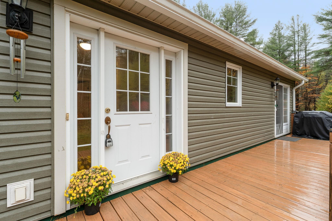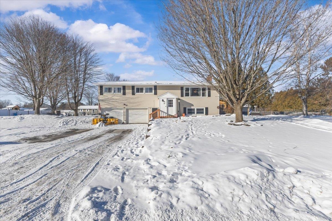1 of 47
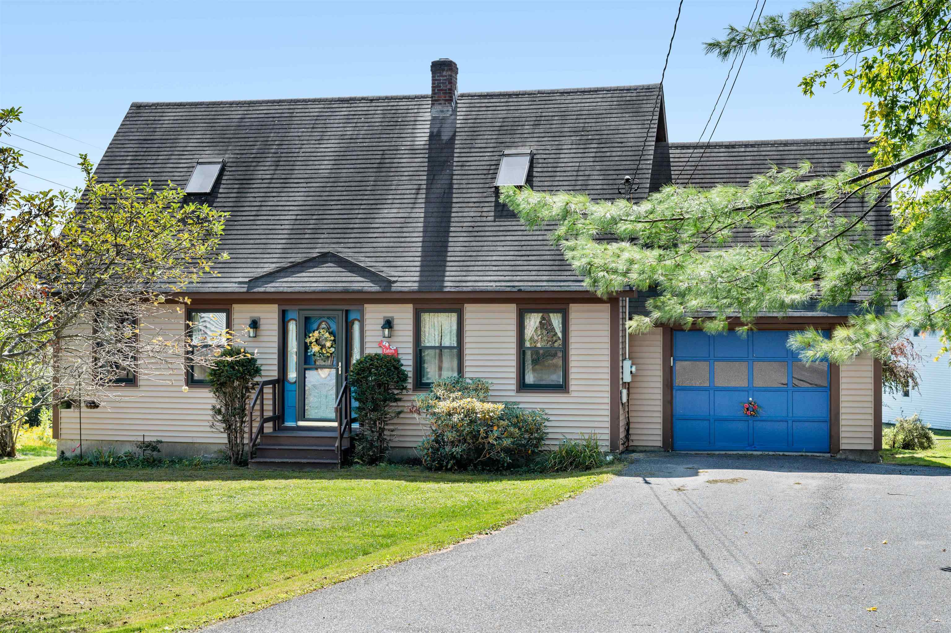
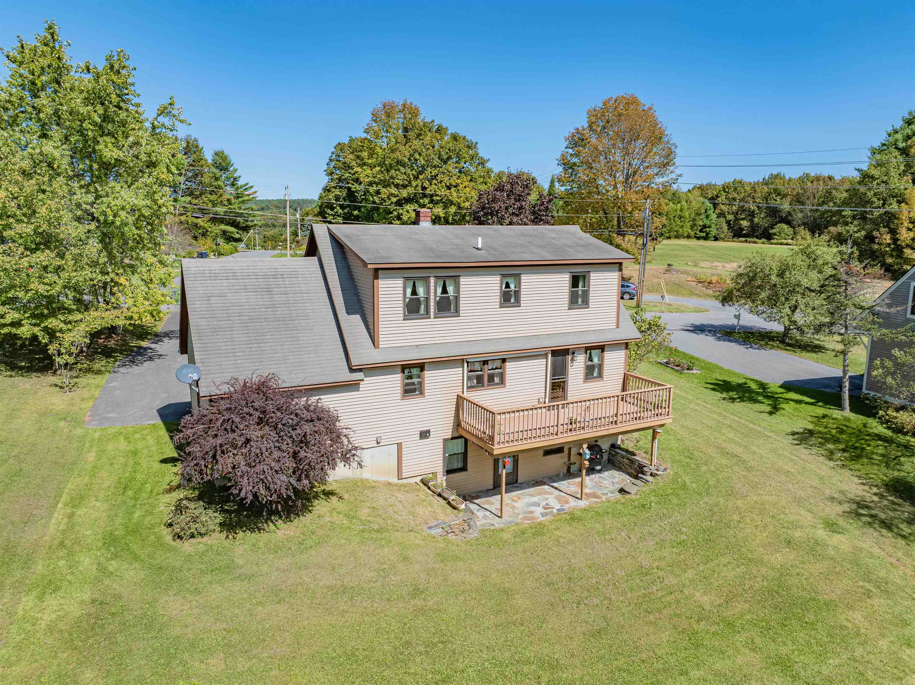
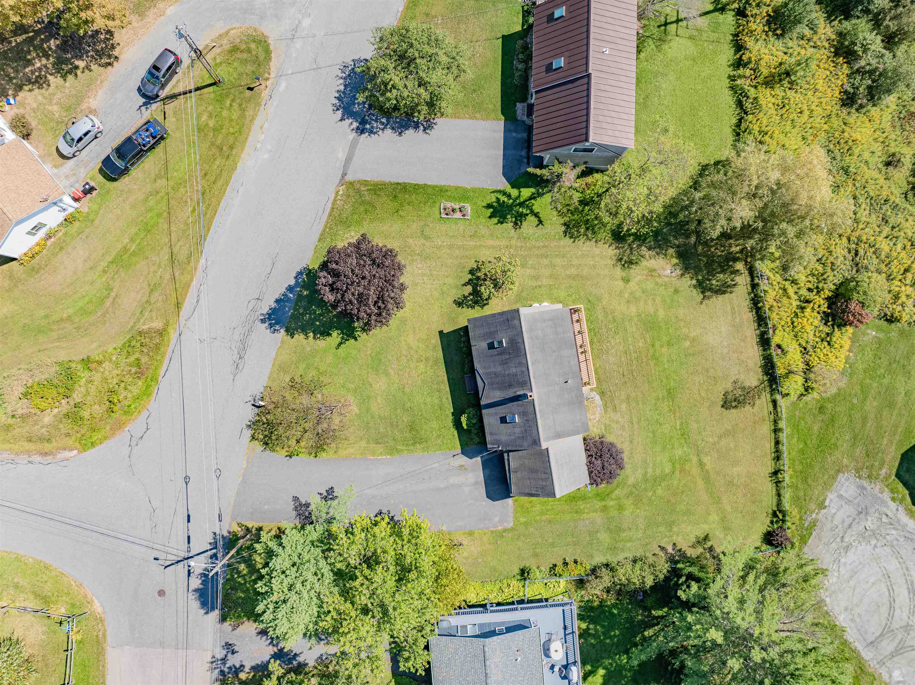
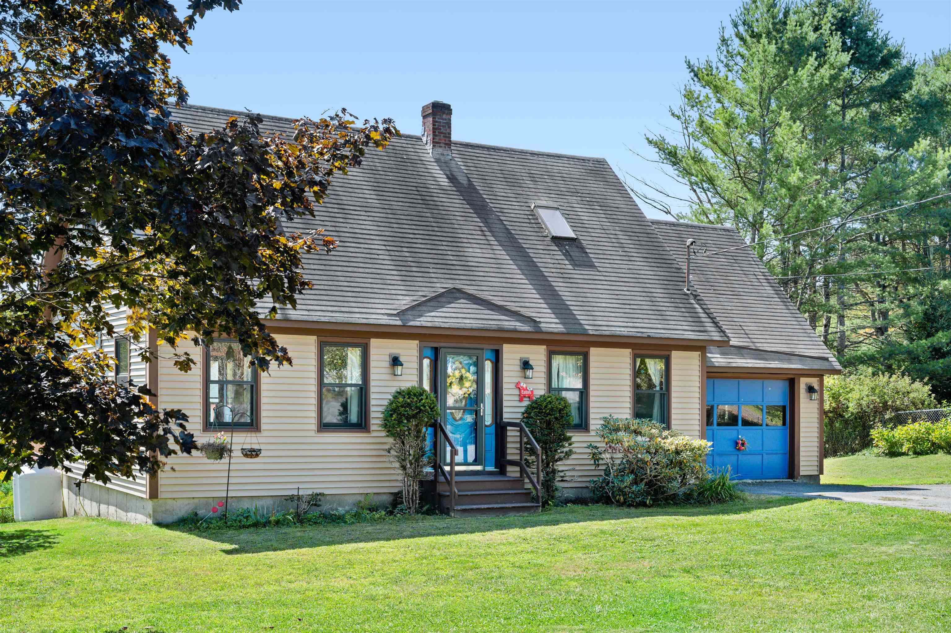
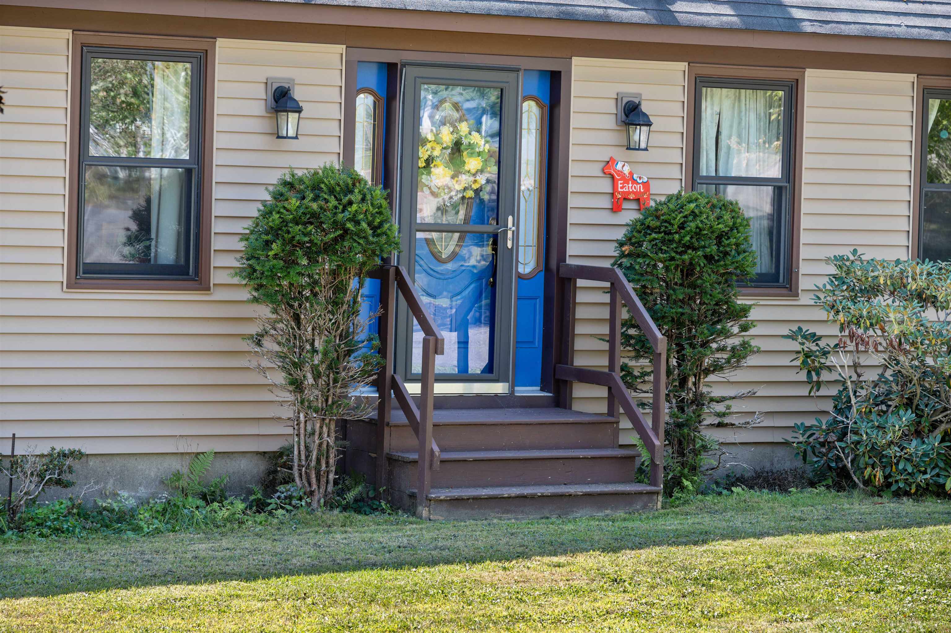
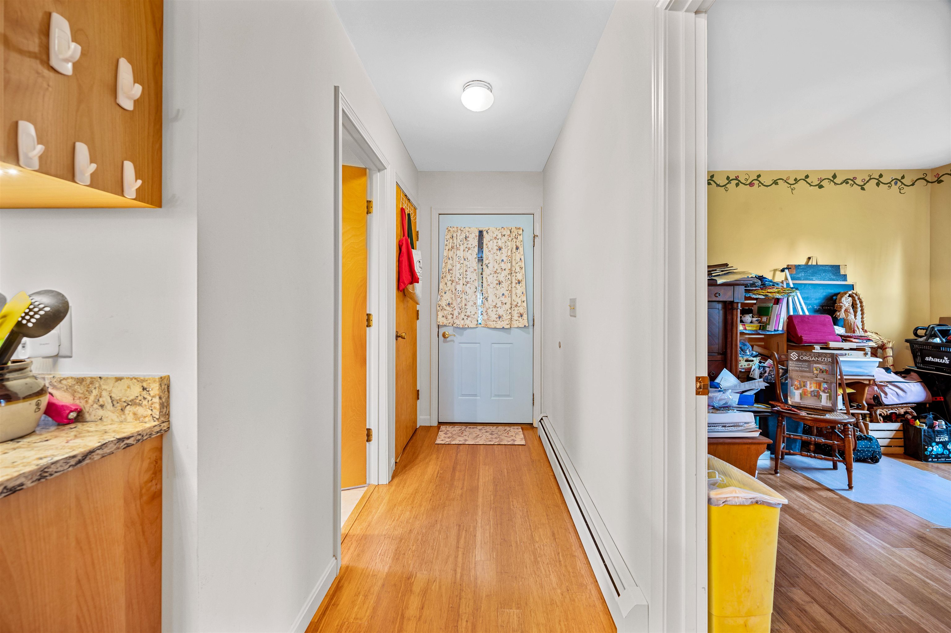
General Property Information
- Property Status:
- Active
- Price:
- $475, 000
- Assessed:
- $0
- Assessed Year:
- County:
- VT-Washington
- Acres:
- 0.31
- Property Type:
- Single Family
- Year Built:
- 1988
- Agency/Brokerage:
- Timothy Heney
Element Real Estate - Bedrooms:
- 3
- Total Baths:
- 2
- Sq. Ft. (Total):
- 1340
- Tax Year:
- 2025
- Taxes:
- $8, 501
- Association Fees:
Offered for the first time by its original owner, this warm, modern Cape invites you to live with ease in one of Montpelier's most connected neighborhoods. Tucked into the Stonewall Meadows community, where sidewalks lead to the nearby city park and downtown is just minutes away, this house blends practical upgrades with an easygoing layout. Inside, the kitchen is made for real-life moments: maple cabinetry, stone countertops, and stainless steel appliances open to a dining area that spills out to a sunny deck with retractable awning. In the living room, a cathedral ceiling with skylight lets the light pour in, while a gas stove adds just the right kind of cozy. The main floor offers the flexibility of a bedroom or office, plus a renovated bath with accessible features. Upstairs, find more room to rest, work, or play in an open loft, a bedroom with another skylight, and a second full bath. But the hidden gem? A full walk-out basement that opens to a covered stone patio and backyard, perfect for cool evening hangs or your next big project. Close to Montpelier's shops, schools, Central Vermont Medical Center, Berlin Mall, and I-89. Come see what it feels like to live in a home that just fits.
Interior Features
- # Of Stories:
- 1.5
- Sq. Ft. (Total):
- 1340
- Sq. Ft. (Above Ground):
- 1340
- Sq. Ft. (Below Ground):
- 0
- Sq. Ft. Unfinished:
- 816
- Rooms:
- 6
- Bedrooms:
- 3
- Baths:
- 2
- Interior Desc:
- Ceiling Fan, Dining Area, Gas Fireplace, Skylight, Vaulted Ceiling, Basement Laundry
- Appliances Included:
- Dishwasher, Disposal, Dryer, Microwave, Electric Range, Refrigerator, Washer, Water Heater off Boiler, Owned Water Heater
- Flooring:
- Bamboo, Carpet, Tile
- Heating Cooling Fuel:
- Water Heater:
- Basement Desc:
- Full, Storage Space, Unfinished, Walkout
Exterior Features
- Style of Residence:
- Cape
- House Color:
- Sand
- Time Share:
- No
- Resort:
- Exterior Desc:
- Exterior Details:
- Deck, Patio
- Amenities/Services:
- Land Desc.:
- Landscaped, Open, View, Neighborhood
- Suitable Land Usage:
- Roof Desc.:
- Shingle, Asphalt Shingle
- Driveway Desc.:
- Paved
- Foundation Desc.:
- Poured Concrete
- Sewer Desc.:
- Public
- Garage/Parking:
- Yes
- Garage Spaces:
- 1
- Road Frontage:
- 95
Other Information
- List Date:
- 2025-10-24
- Last Updated:


