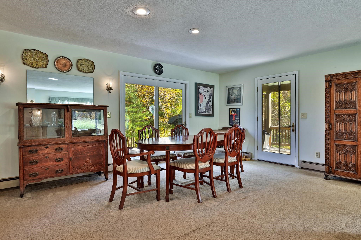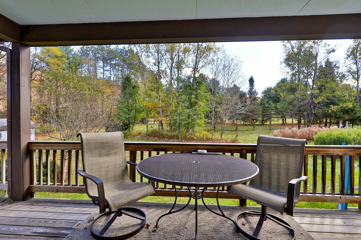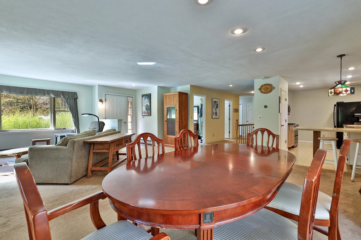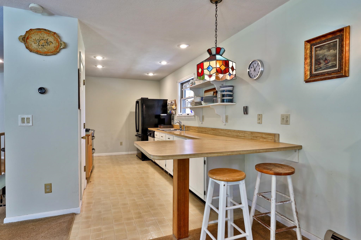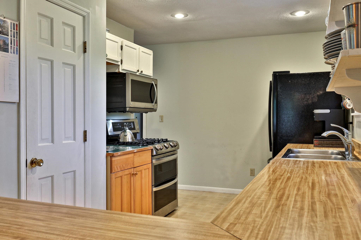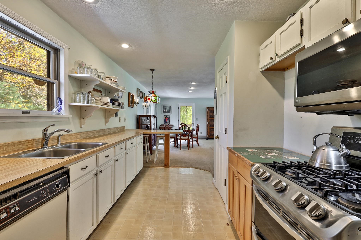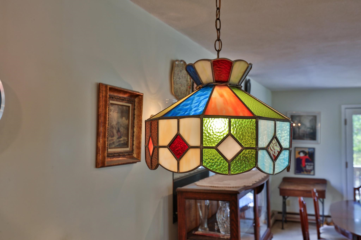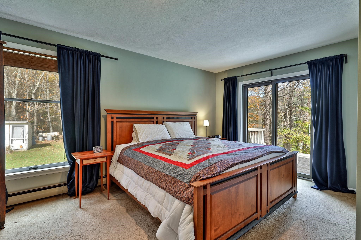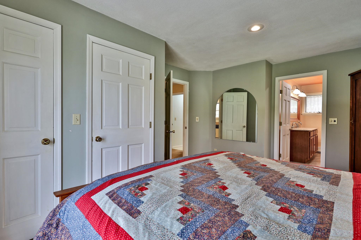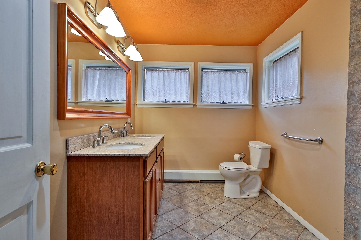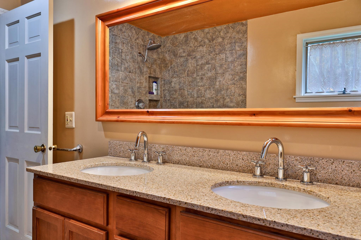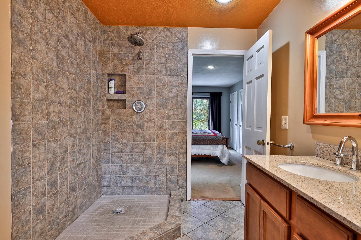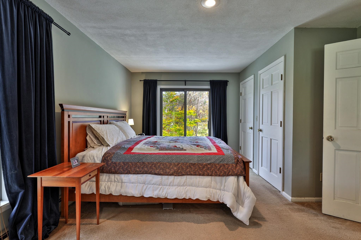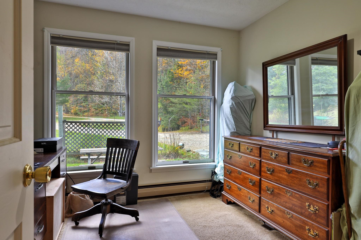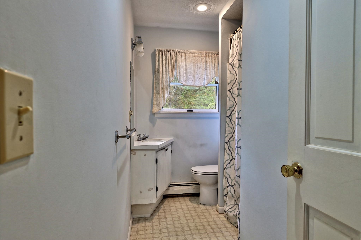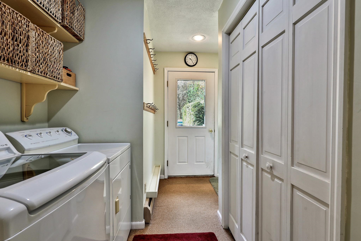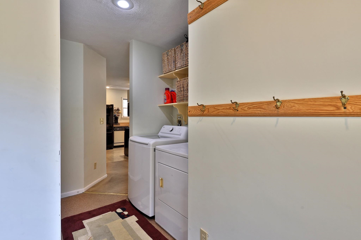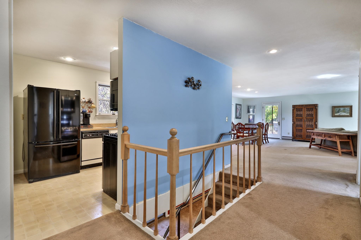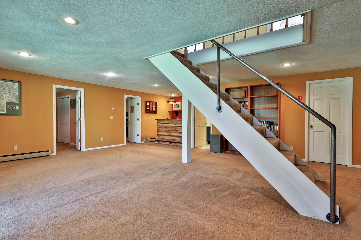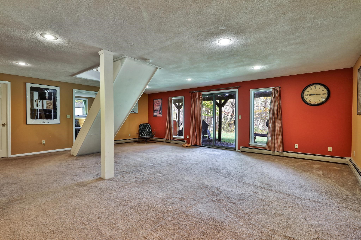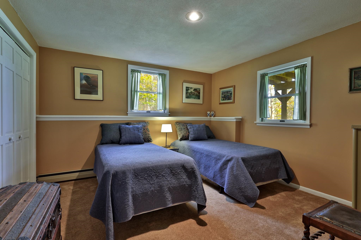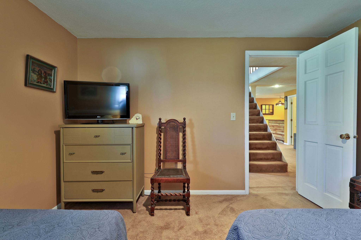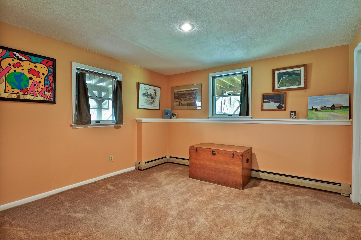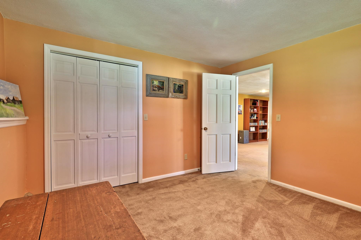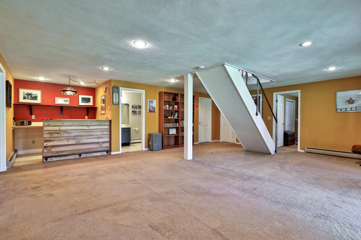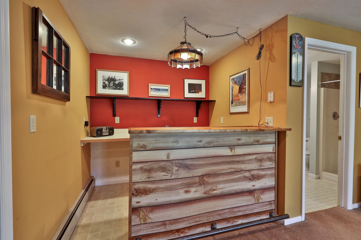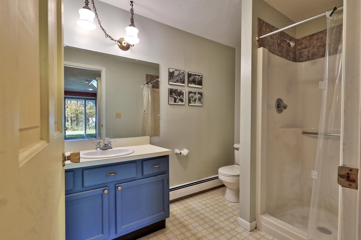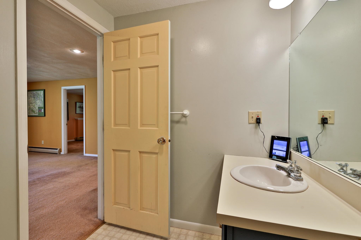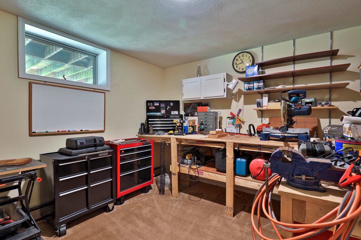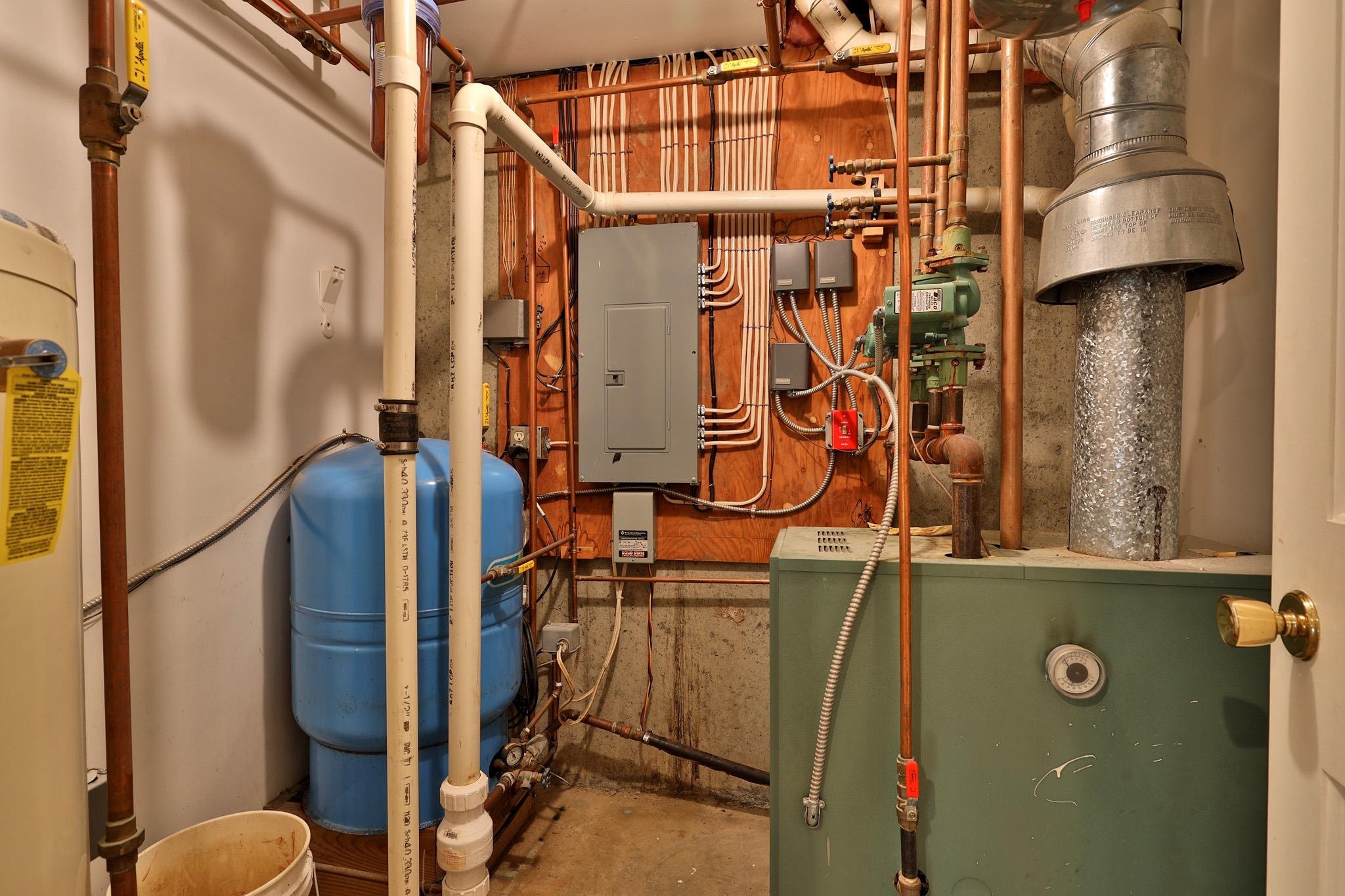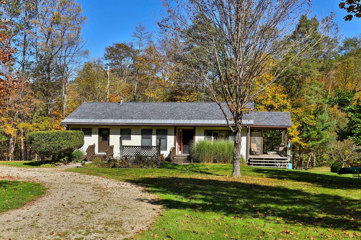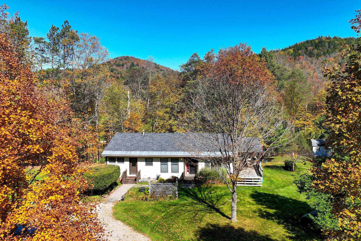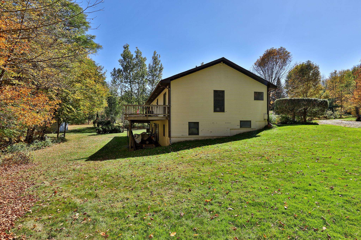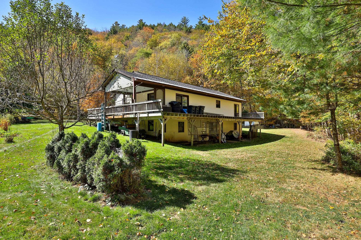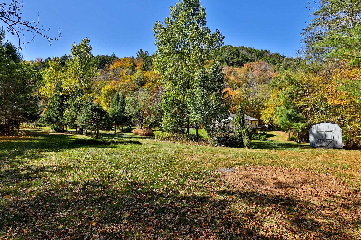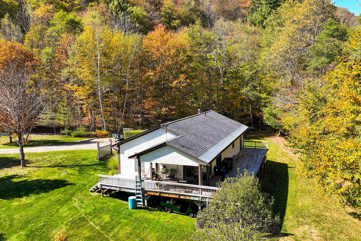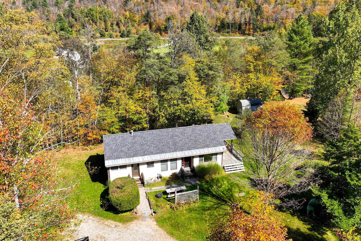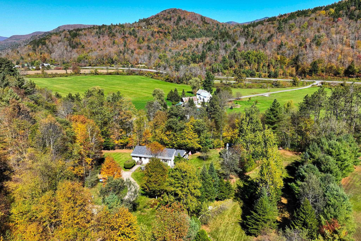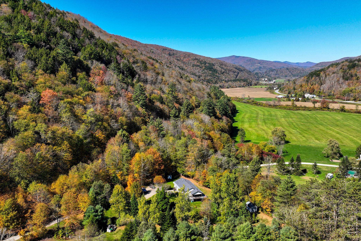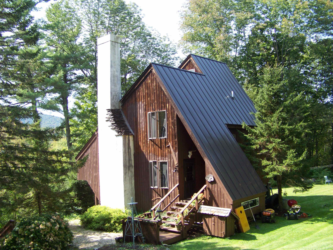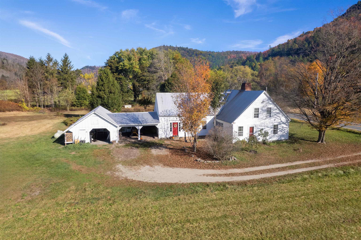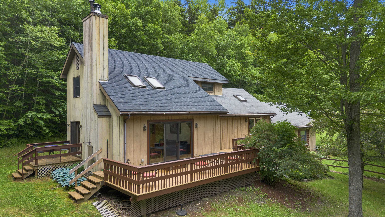1 of 45
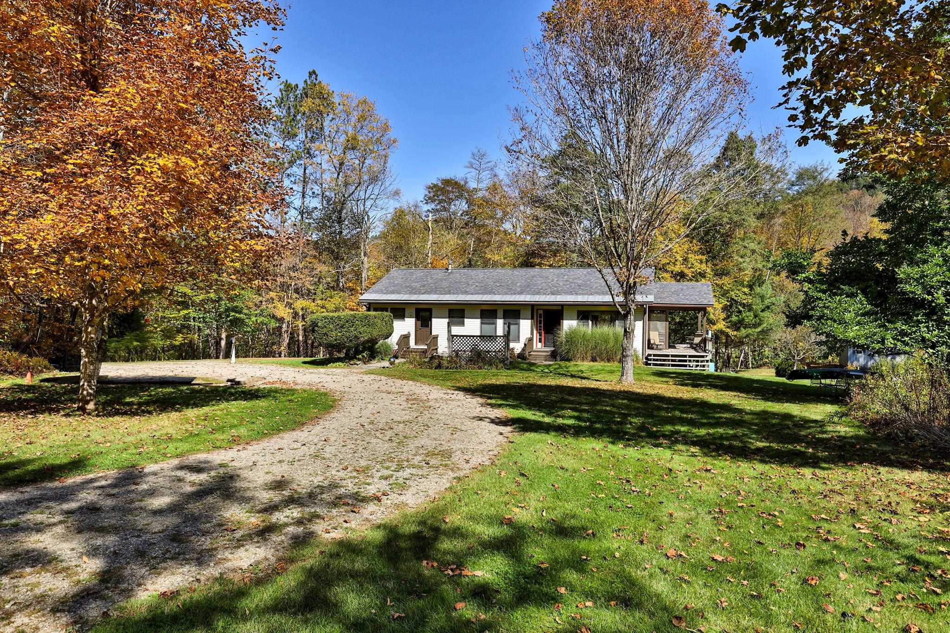
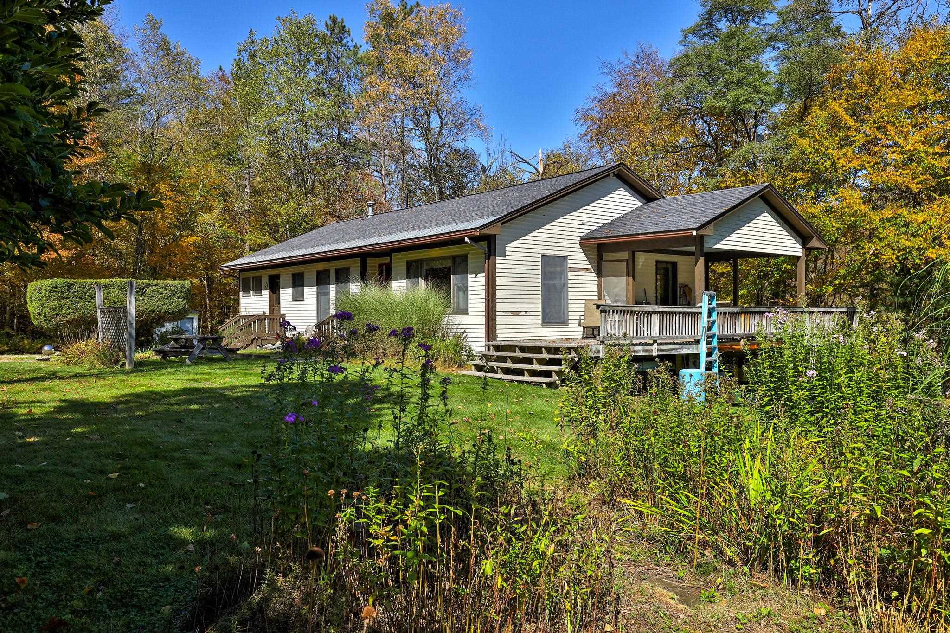
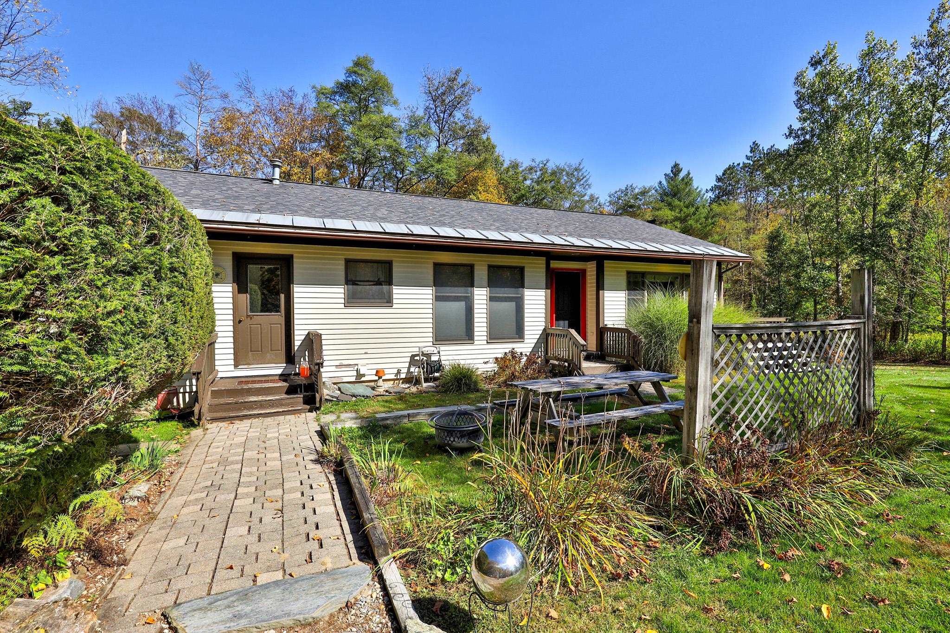
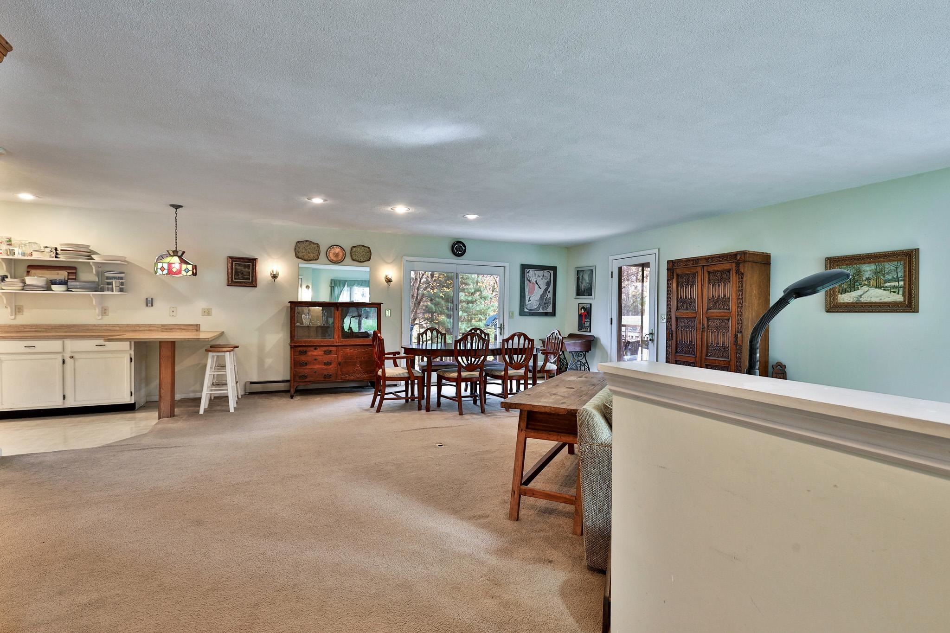
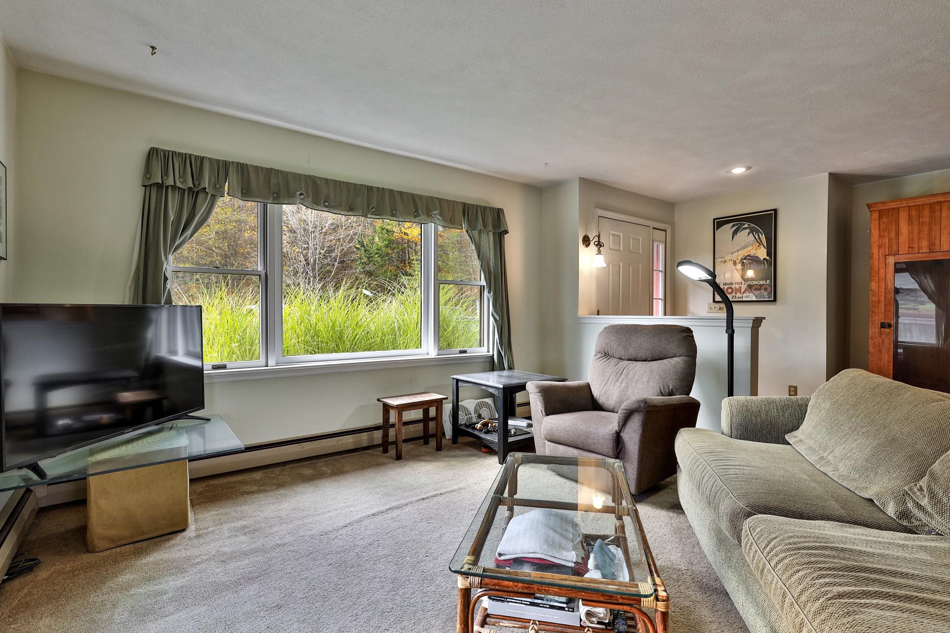
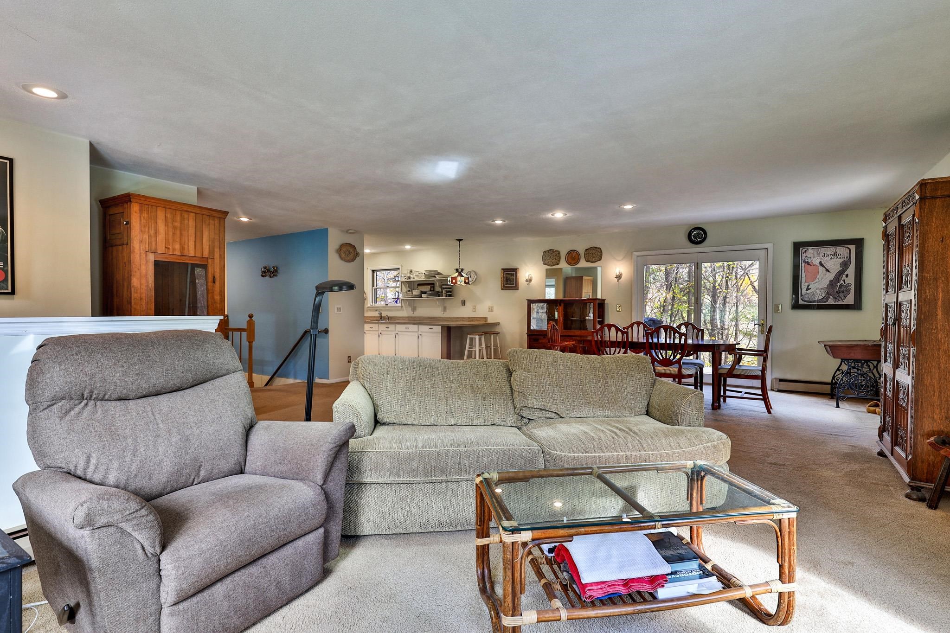
General Property Information
- Property Status:
- Active
- Price:
- $519, 000
- Assessed:
- $0
- Assessed Year:
- County:
- VT-Windsor
- Acres:
- 3.00
- Property Type:
- Single Family
- Year Built:
- 1989
- Agency/Brokerage:
- Kyle Kershner
Killington Pico Realty - Bedrooms:
- 3
- Total Baths:
- 3
- Sq. Ft. (Total):
- 2736
- Tax Year:
- 2026
- Taxes:
- $5, 514
- Association Fees:
Set on three peaceful acres just minutes from the historic village of Rochester, this expanded ranch offers generous living space in a lovely private setting. Amble past a historic farm along a quiet country road to the inviting homesite, perched above the White River valley. The sunny, level lot provides an ideal backdrop for gardening, recreation, and outdoor gatherings. Inside, a large open floor plan creates a perfect space for entertaining and relaxing with family and friends. The main level features a primary suite with an updated bath, a guest bedroom or office, a convenient mudroom/laundry room, and a wraparound deck for grilling, al fresco dining, or simply taking in the tranquil surroundings. The fully finished walkout level nearly doubles the living space, offering an expansive family room with wet bar, two additional bedrooms, a bath, and two versatile flex rooms. Practical, comfortable, and inviting, this home is ideal for both year-round living and peaceful retirement. In the heart of the Green Mountains, you’ll enjoy easy access to skiing, hiking, fishing, biking, and snowmobiling—everything that makes Vermont living so special. Schedule your private showing today and discover the perfect country retreat.
Interior Features
- # Of Stories:
- 1
- Sq. Ft. (Total):
- 2736
- Sq. Ft. (Above Ground):
- 1400
- Sq. Ft. (Below Ground):
- 1336
- Sq. Ft. Unfinished:
- 64
- Rooms:
- 10
- Bedrooms:
- 3
- Baths:
- 3
- Interior Desc:
- Dining Area, Primary BR w/ BA, Natural Light, 1st Floor Laundry
- Appliances Included:
- Dishwasher, Dryer, Microwave, Gas Range, Washer
- Flooring:
- Carpet, Combination, Tile, Vinyl
- Heating Cooling Fuel:
- Water Heater:
- Basement Desc:
- Concrete, Daylight, Finished, Full, Interior Stairs, Walkout
Exterior Features
- Style of Residence:
- Ranch
- House Color:
- Tan
- Time Share:
- No
- Resort:
- Exterior Desc:
- Exterior Details:
- Deck, Covered Porch, Shed
- Amenities/Services:
- Land Desc.:
- Landscaped, Level, Secluded, Rural
- Suitable Land Usage:
- Roof Desc.:
- Architectural Shingle
- Driveway Desc.:
- Gravel
- Foundation Desc.:
- Poured Concrete
- Sewer Desc.:
- Private, Septic
- Garage/Parking:
- No
- Garage Spaces:
- 0
- Road Frontage:
- 0
Other Information
- List Date:
- 2025-10-24
- Last Updated:


