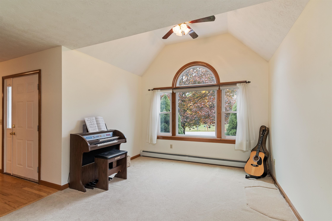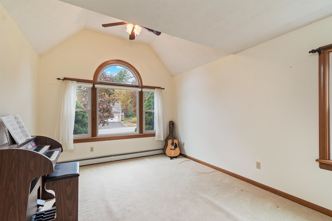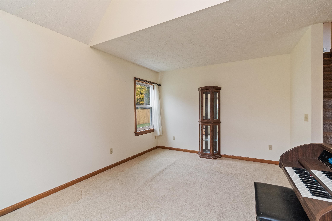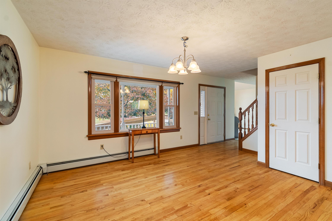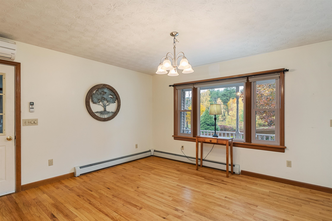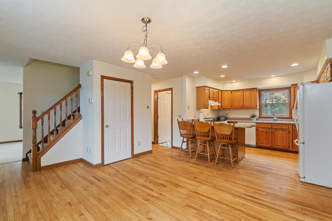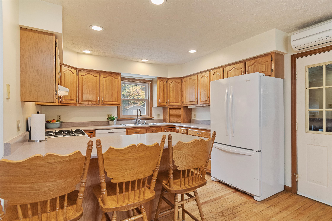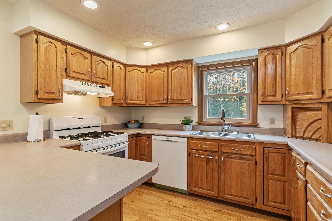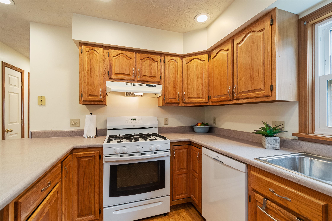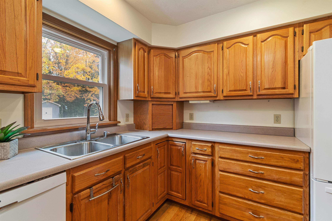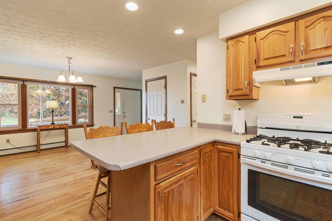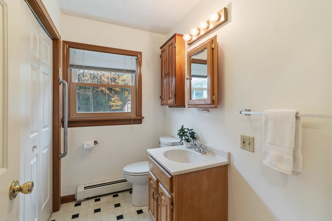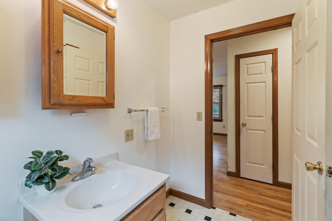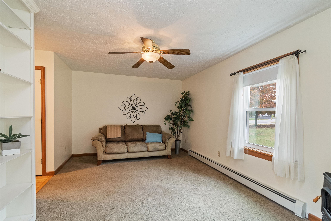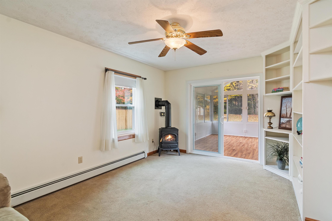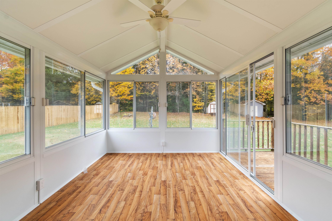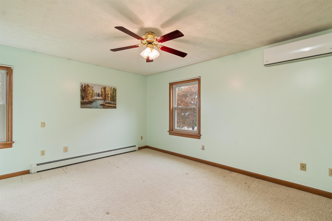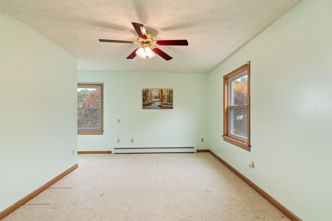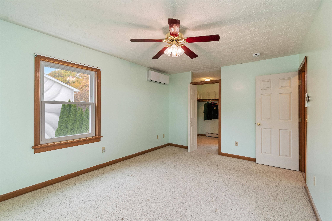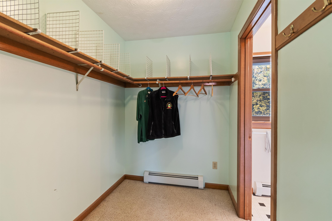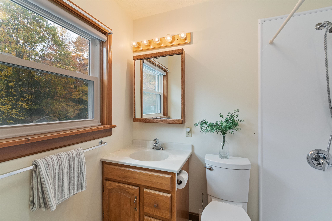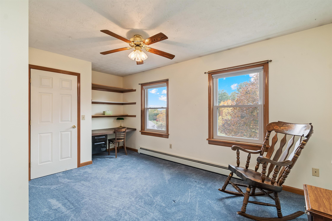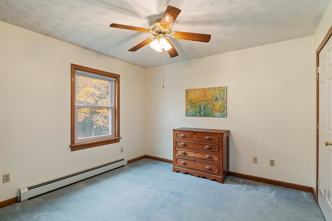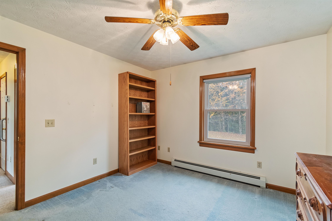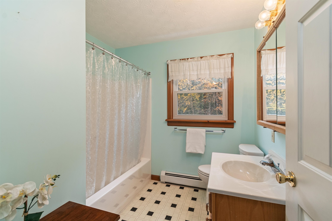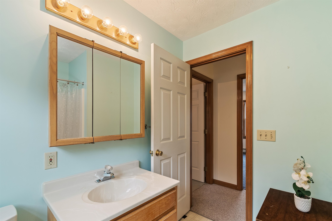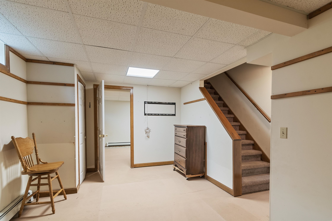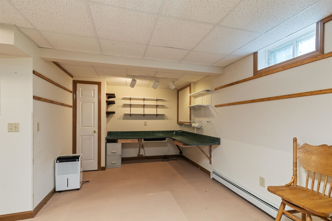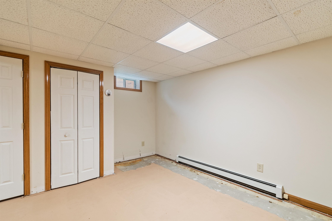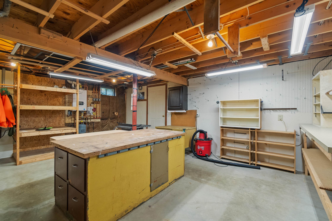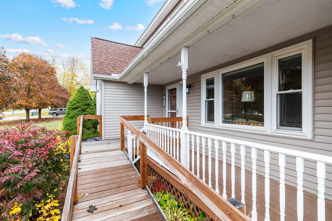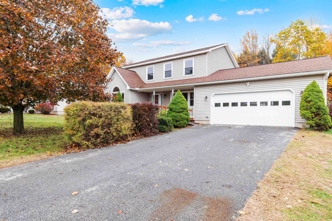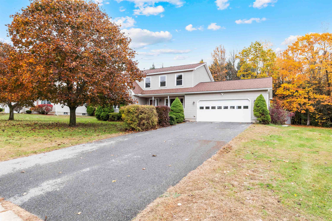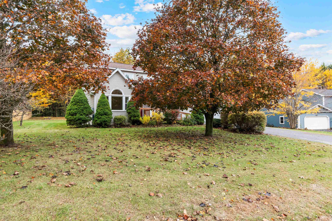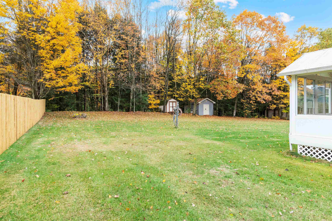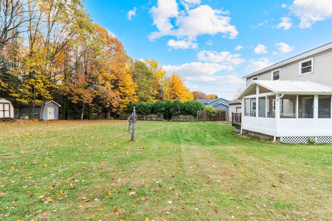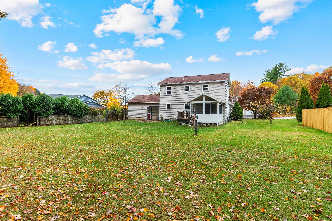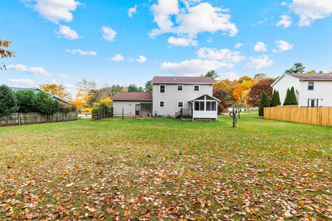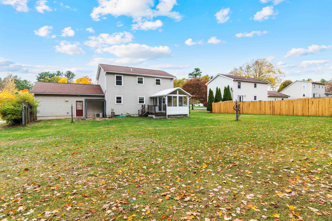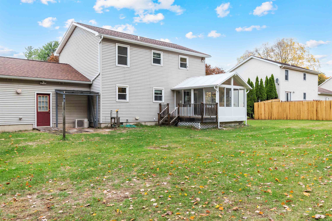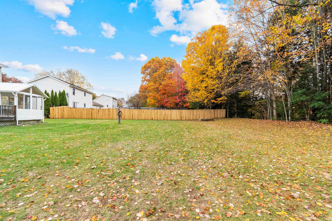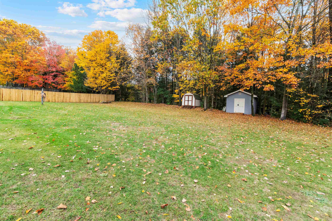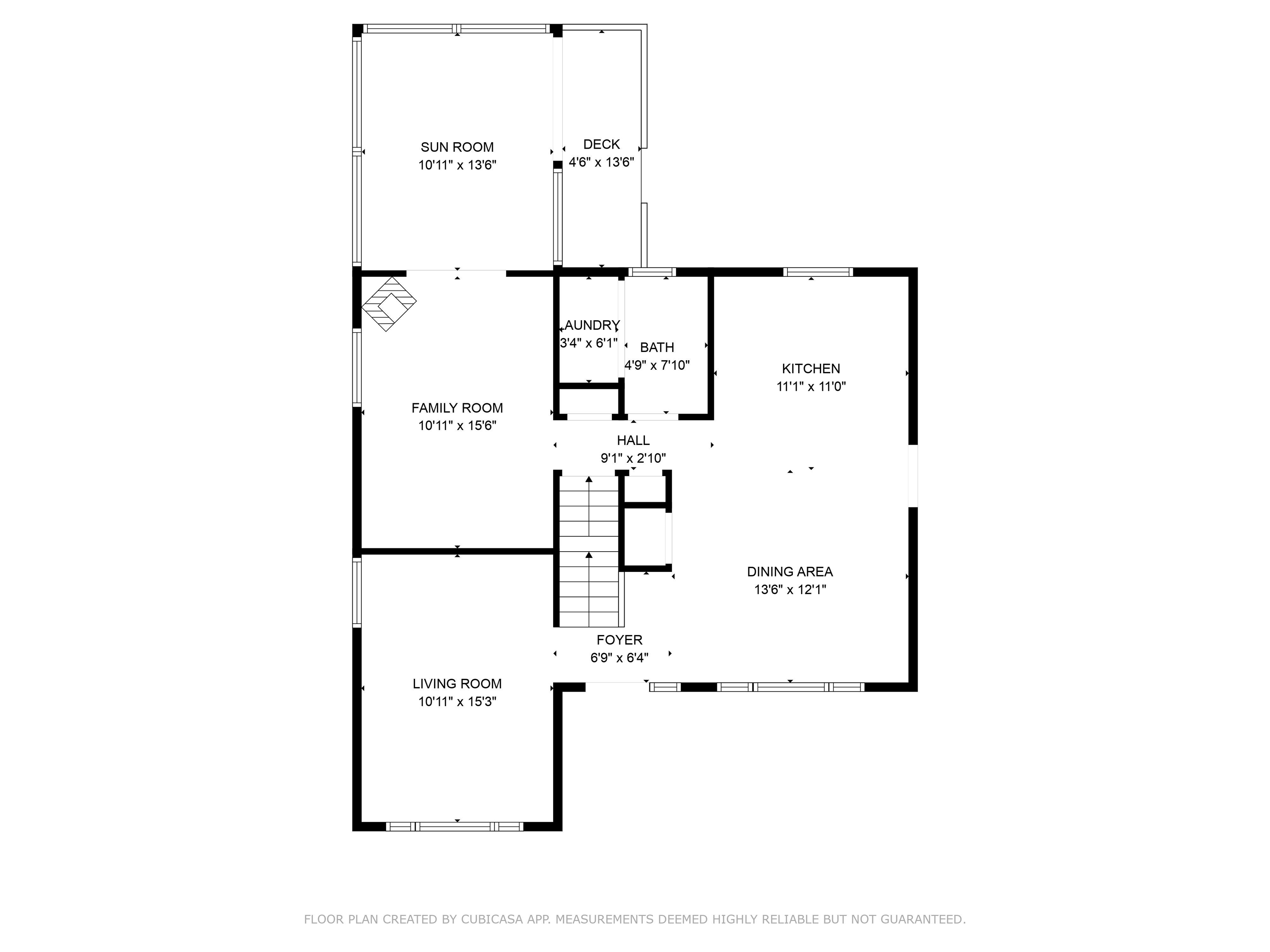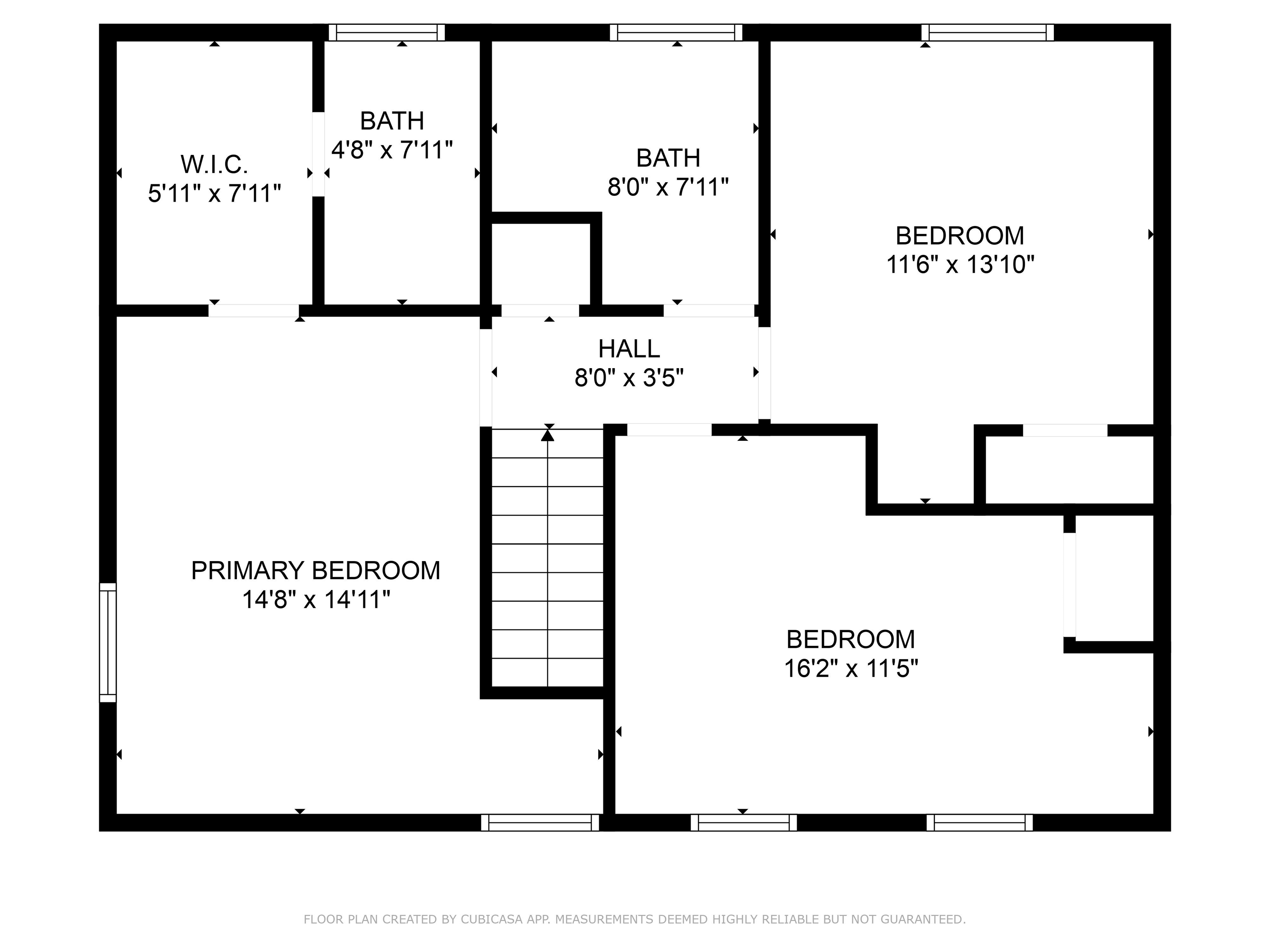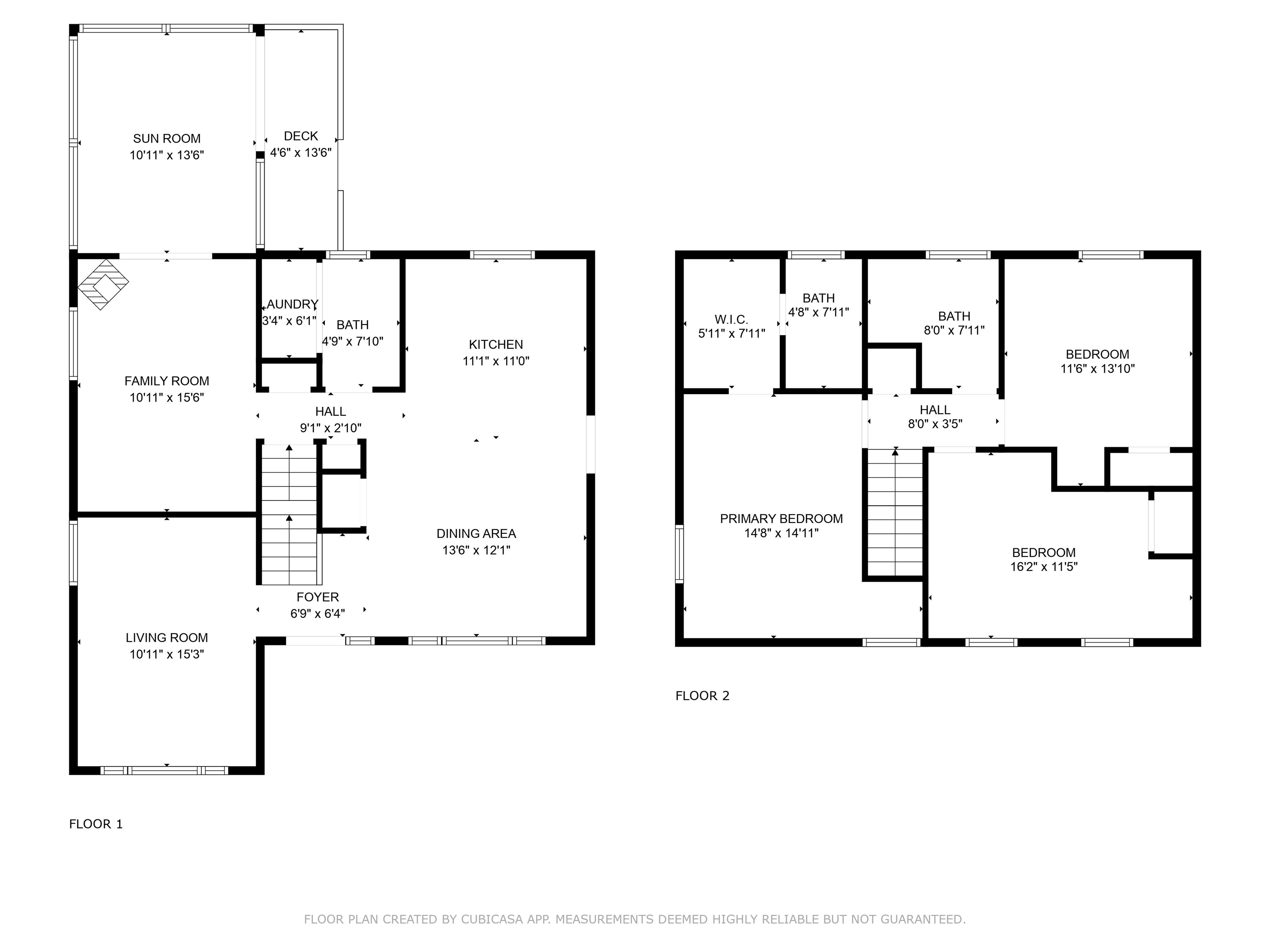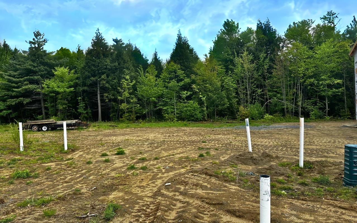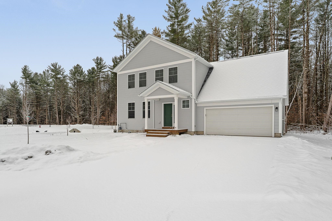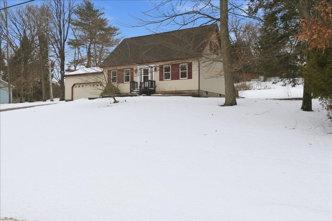1 of 51
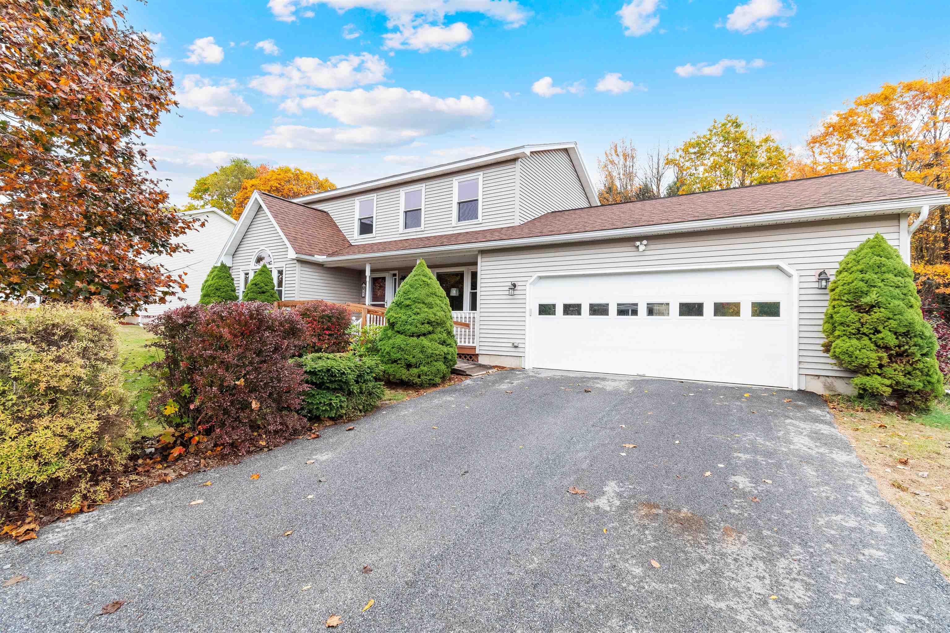
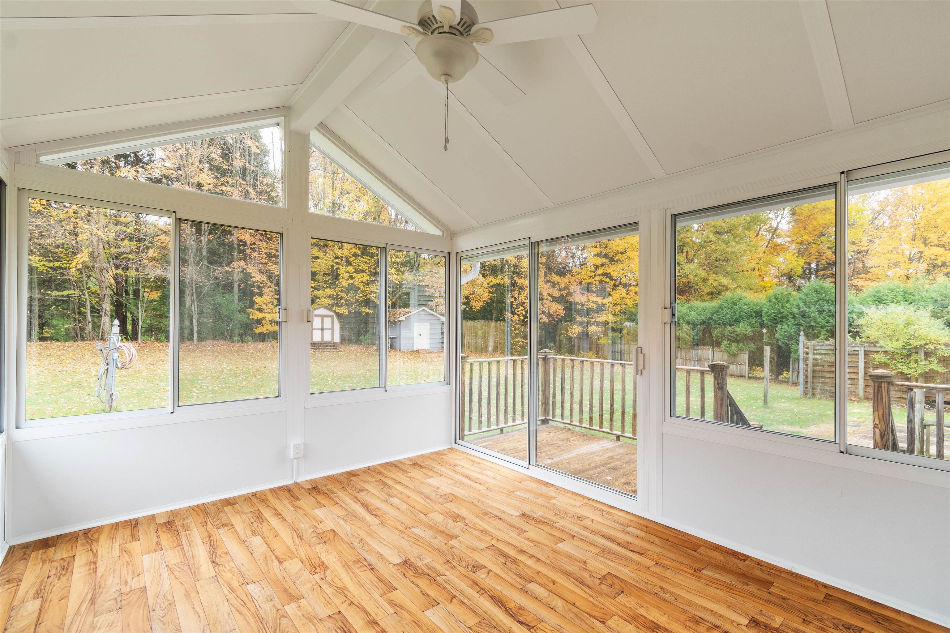
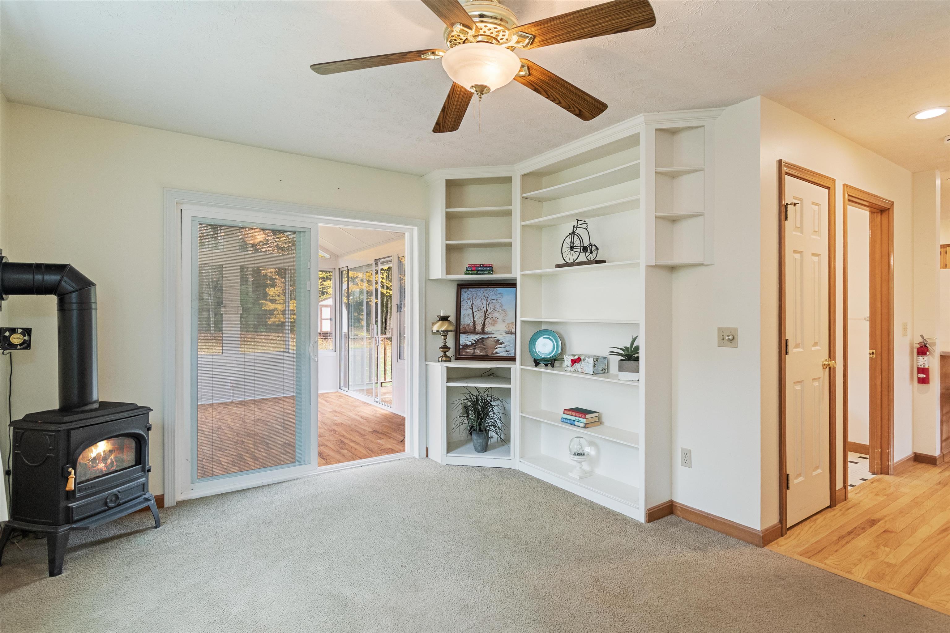
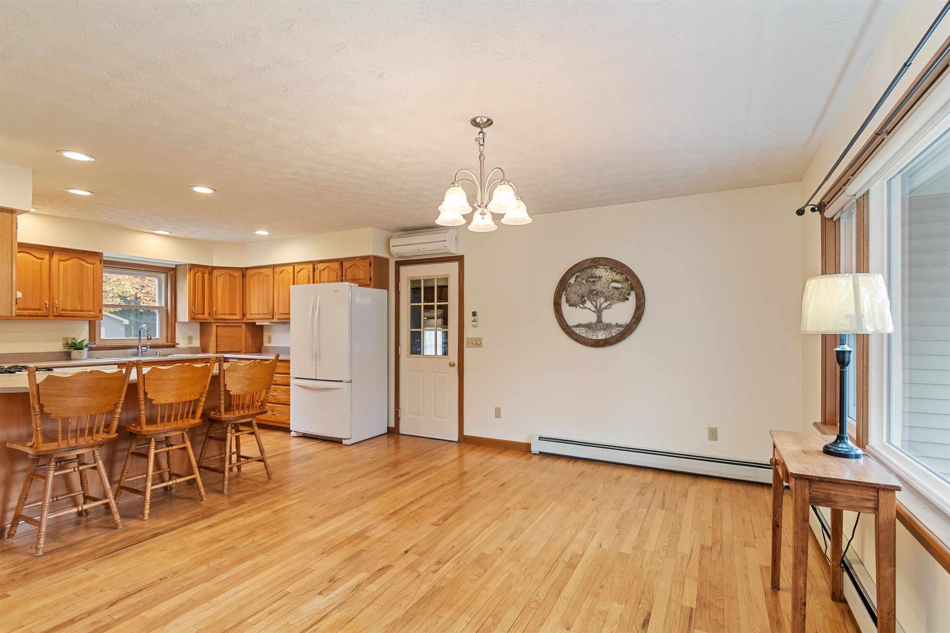
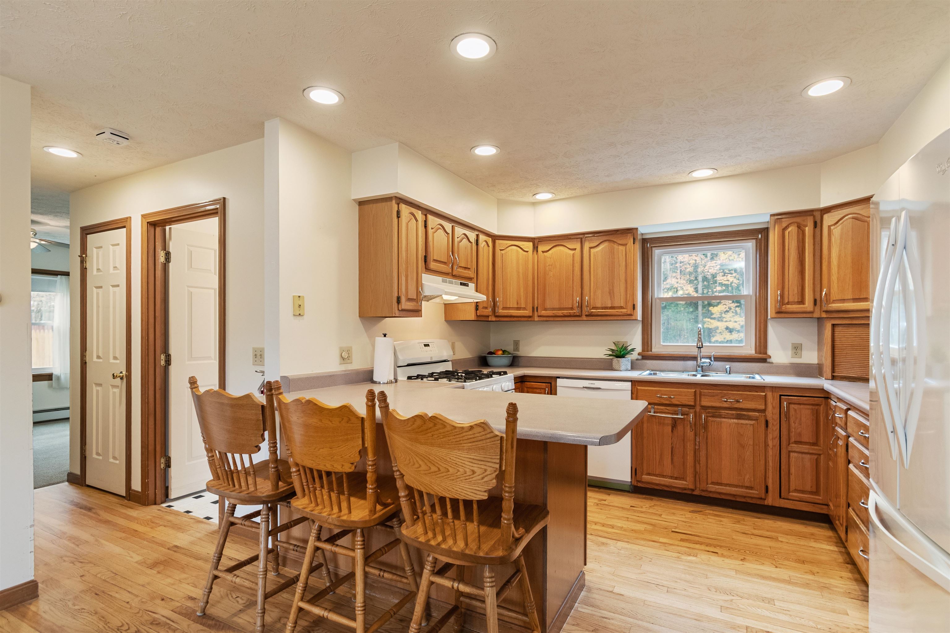
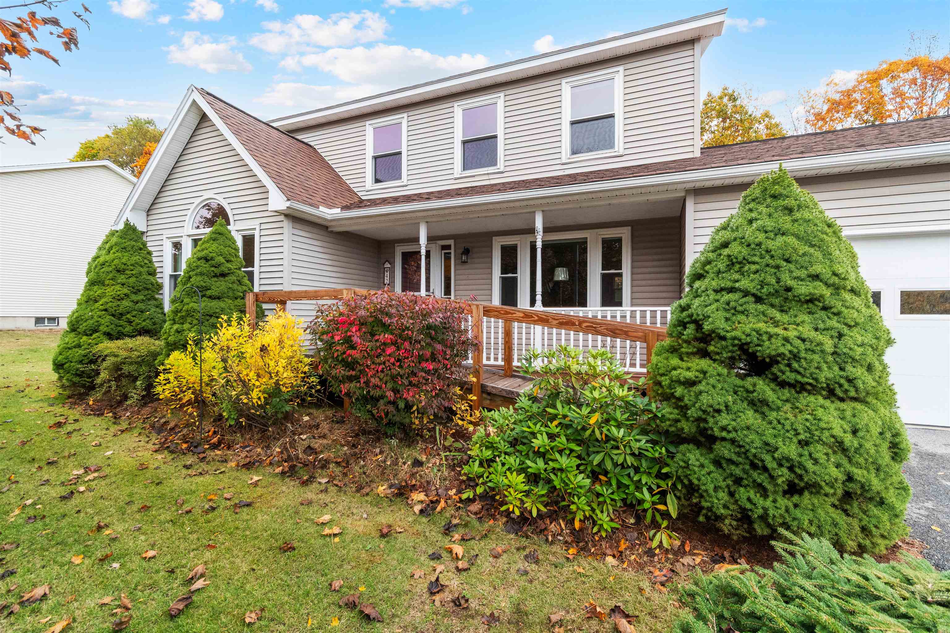
General Property Information
- Property Status:
- Active Under Contract
- Price:
- $475, 000
- Assessed:
- $0
- Assessed Year:
- County:
- VT-Chittenden
- Acres:
- 0.55
- Property Type:
- Single Family
- Year Built:
- 1993
- Agency/Brokerage:
- The Malley Group
KW Vermont - Bedrooms:
- 3
- Total Baths:
- 3
- Sq. Ft. (Total):
- 1932
- Tax Year:
- 2026
- Taxes:
- $6, 415
- Association Fees:
Don’t miss this beautifully maintained 3-bedroom Colonial, set on a spacious 0.55-acre lot with mature landscaping and a large backyard that’s perfect for gardening, entertaining, or play. Come inside to find gleaming hardwood floors throughout the kitchen, dining room, and hallway. The kitchen features warm oak cabinetry, a convenient appliance garage, and peninsula seating for three—ideal for casual meals or morning coffee. Just off the kitchen, the main floor half bathroom includes a washer and dryer for added convenience. At the front of the home, a formal living room welcomes guests with a large picture window offering great natural light. Toward the back, the cozy family room features built-in bookcases and a gas stove, opening into a stunning sunroom with cathedral ceilings, a ceiling fan, and a sliding door leading to the back deck—your new favorite spot to relax or entertain. Upstairs, the spacious primary suite offers a large walk-in closet that connects to a private ¾ bath. Two additional bedrooms and a full bathroom complete the second floor. The basement level includes egress access to the attached two-car garage and offers a workshop, finished bonus room, and plenty of storage space. Located just off Route 7 with quick access to I-89, shopping, and local amenities, this property offers the perfect blend of comfort, space, and convenience.
Interior Features
- # Of Stories:
- 2
- Sq. Ft. (Total):
- 1932
- Sq. Ft. (Above Ground):
- 1632
- Sq. Ft. (Below Ground):
- 300
- Sq. Ft. Unfinished:
- 564
- Rooms:
- 6
- Bedrooms:
- 3
- Baths:
- 3
- Interior Desc:
- Kitchen/Dining, Primary BR w/ BA
- Appliances Included:
- Dishwasher, Refrigerator, Gas Stove
- Flooring:
- Carpet, Laminate
- Heating Cooling Fuel:
- Water Heater:
- Basement Desc:
- Partially Finished, Interior Access
Exterior Features
- Style of Residence:
- Colonial
- House Color:
- Brown
- Time Share:
- No
- Resort:
- Exterior Desc:
- Exterior Details:
- Deck, Covered Porch
- Amenities/Services:
- Land Desc.:
- Level, Neighborhood
- Suitable Land Usage:
- Residential
- Roof Desc.:
- Shingle
- Driveway Desc.:
- Paved
- Foundation Desc.:
- Concrete
- Sewer Desc.:
- Septic
- Garage/Parking:
- Yes
- Garage Spaces:
- 2
- Road Frontage:
- 92
Other Information
- List Date:
- 2025-10-24
- Last Updated:


