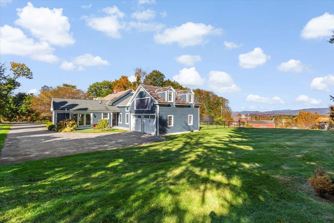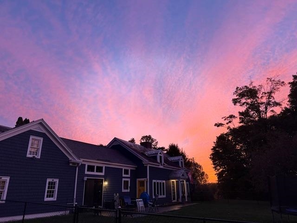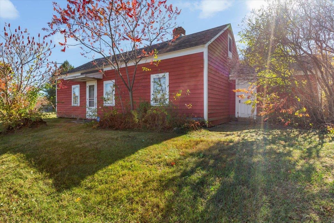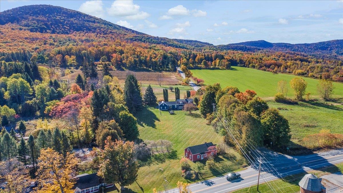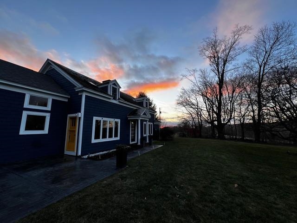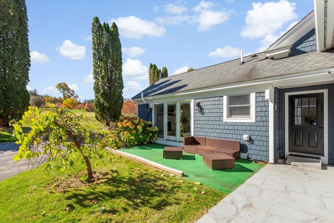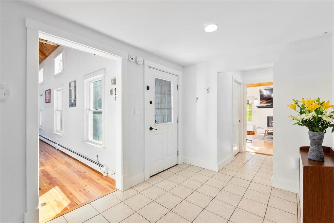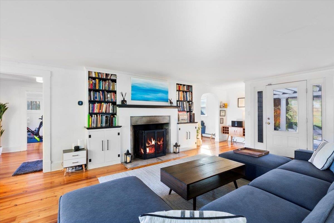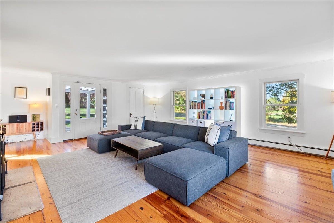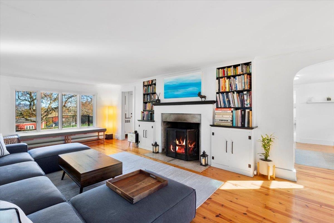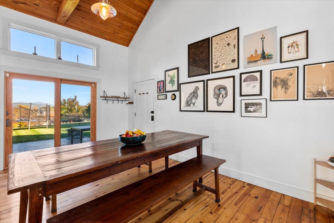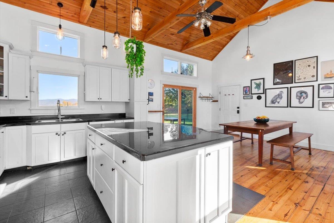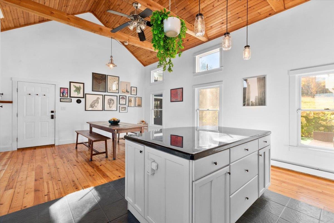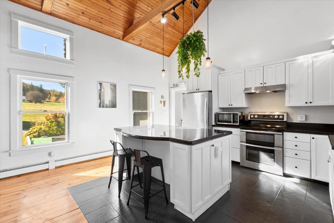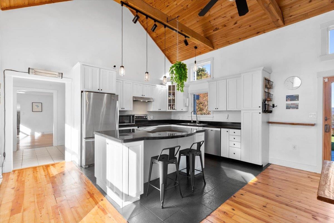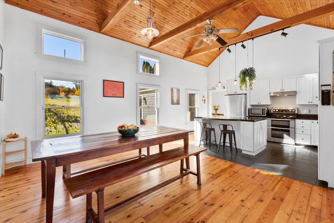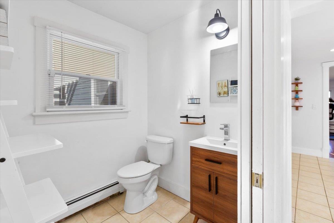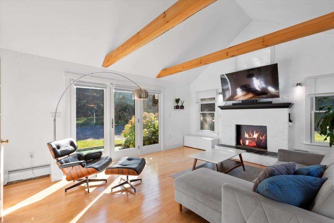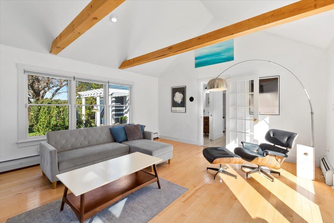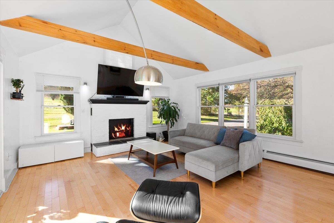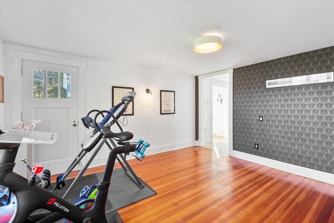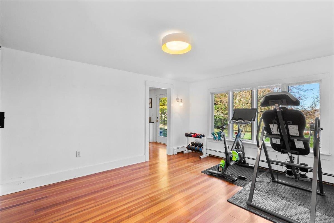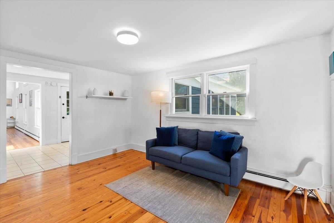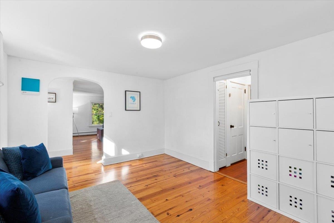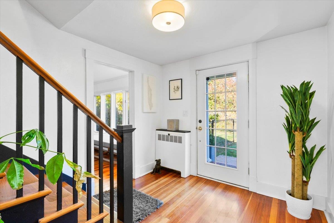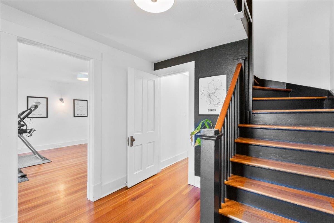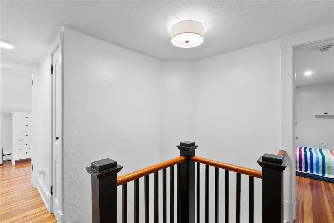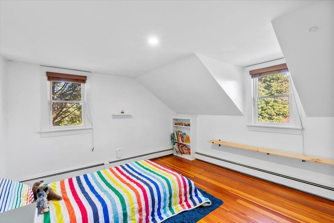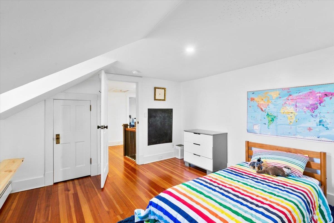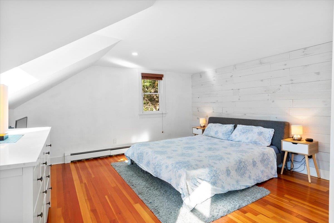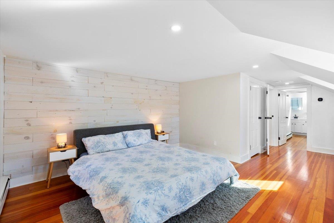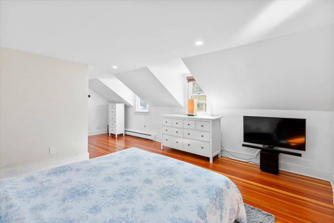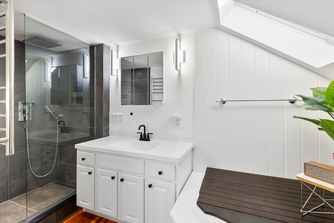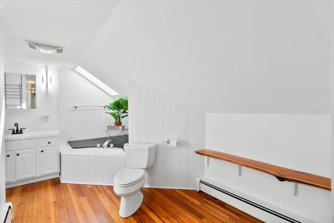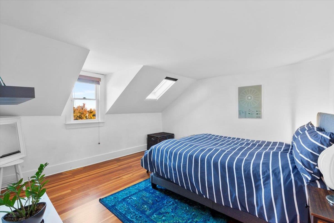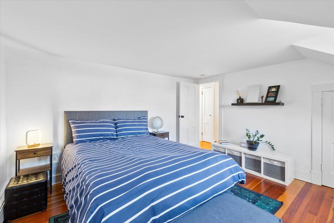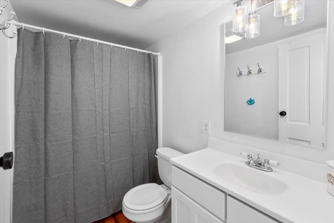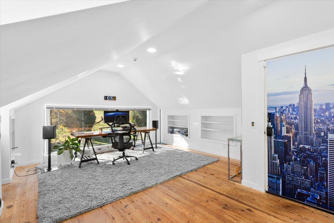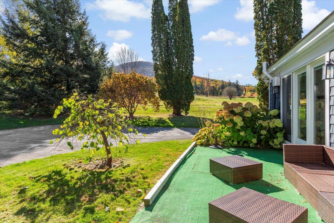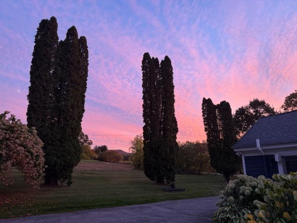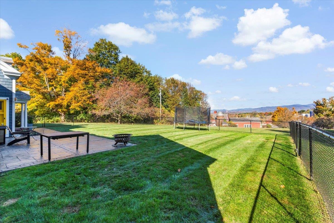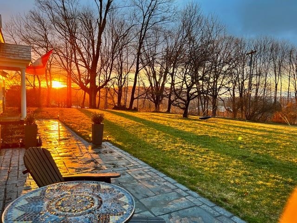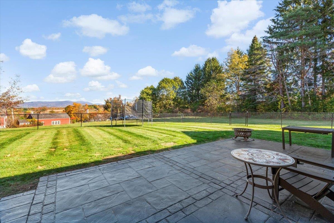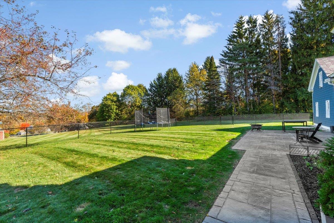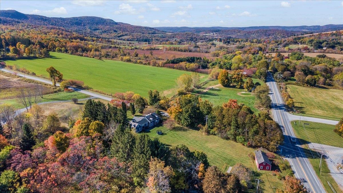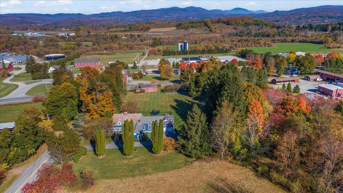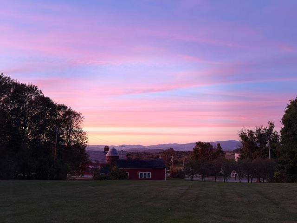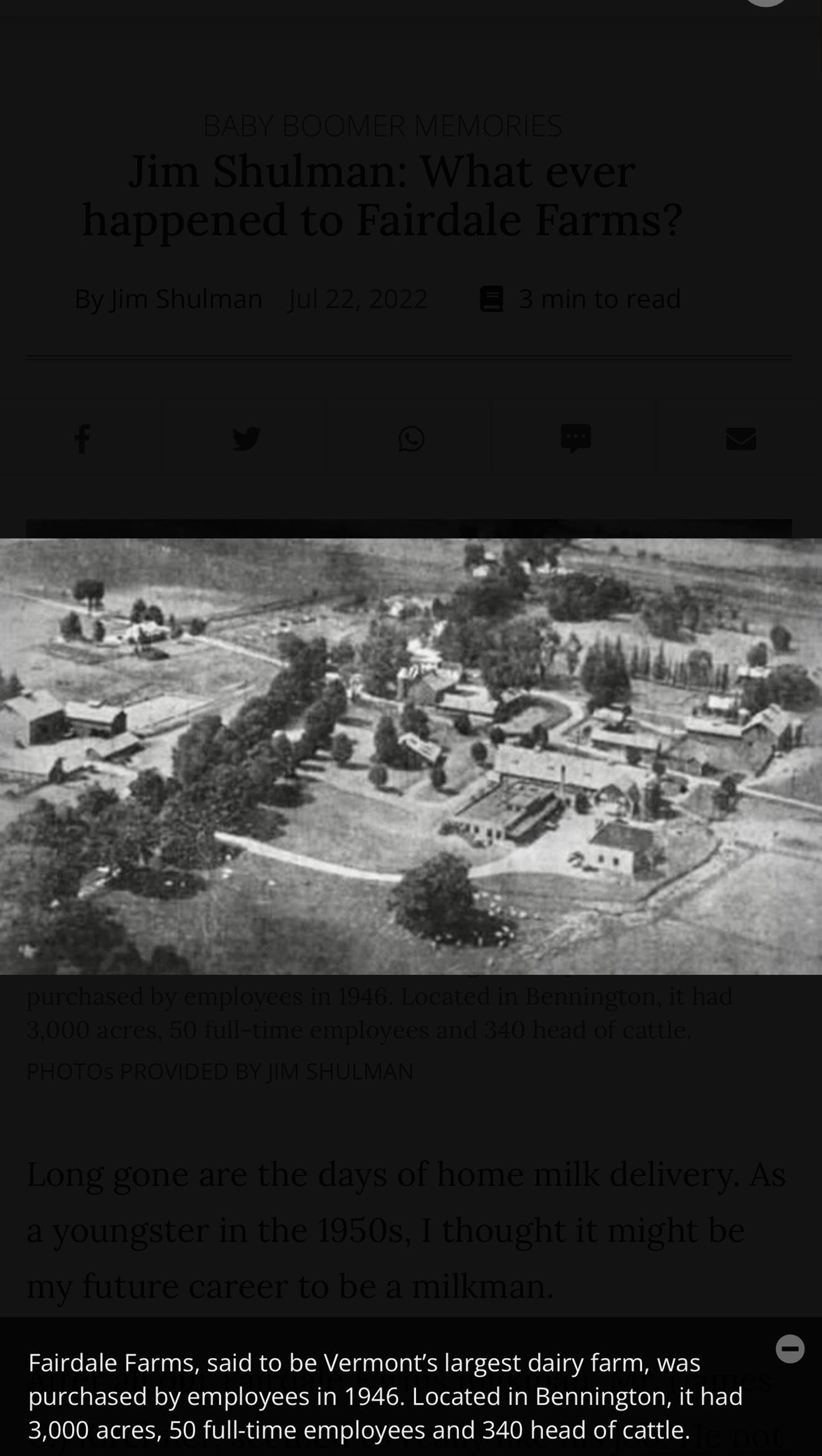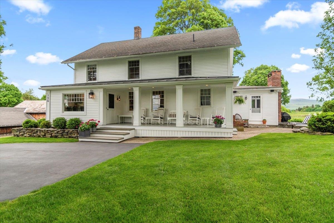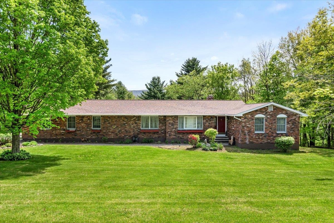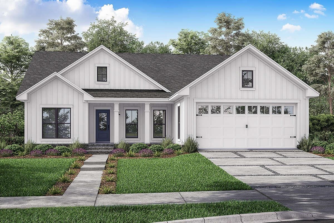1 of 54
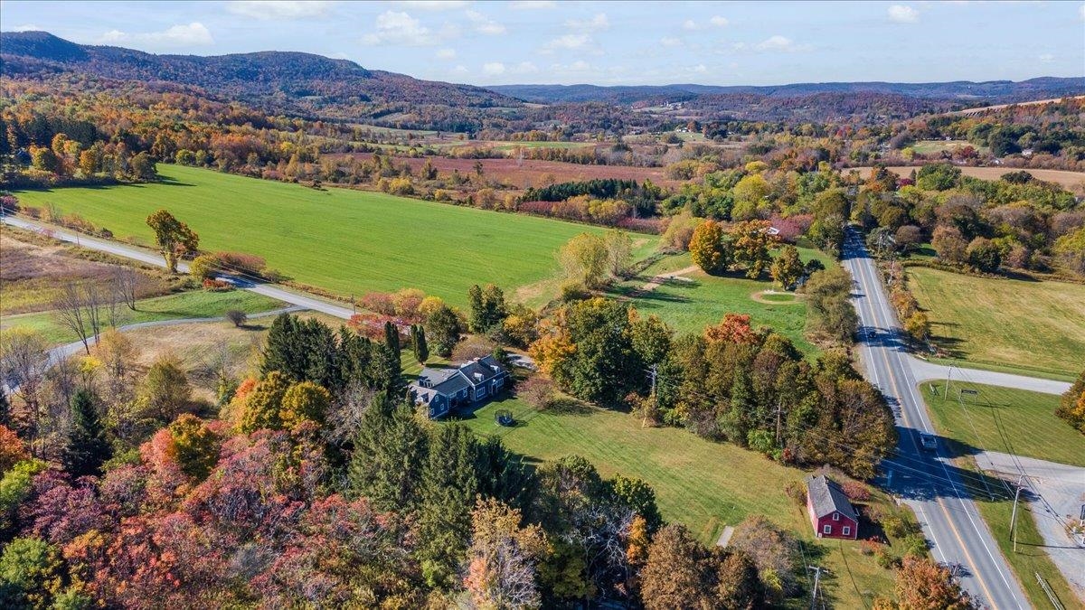
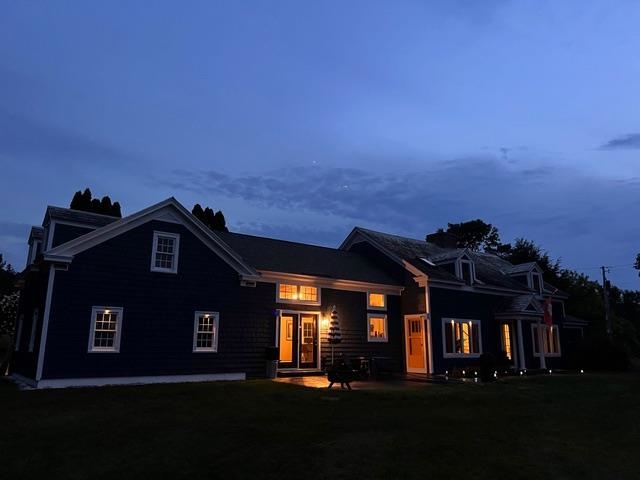
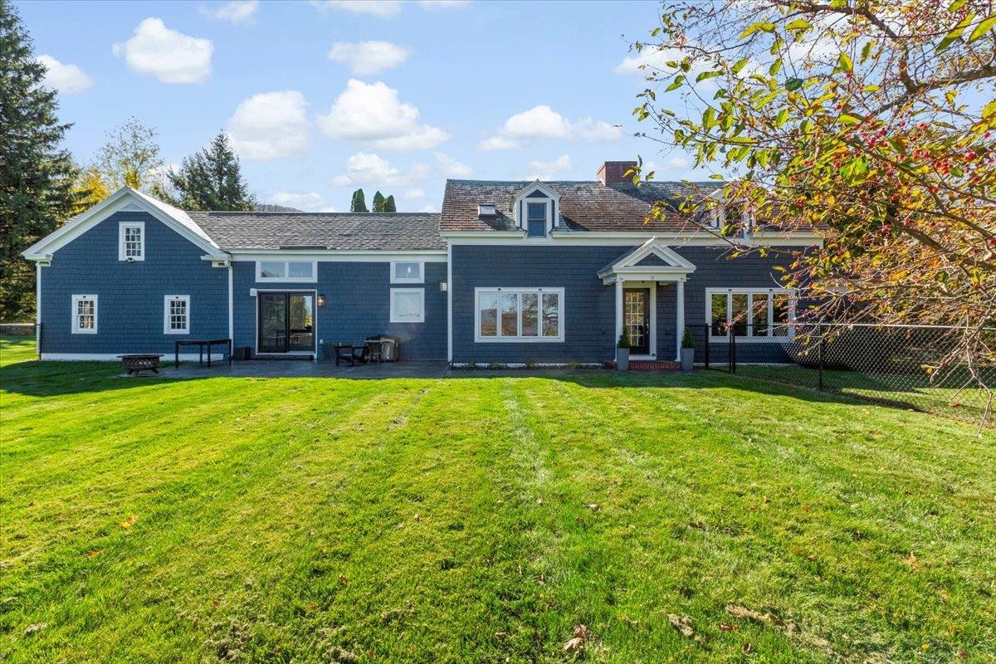
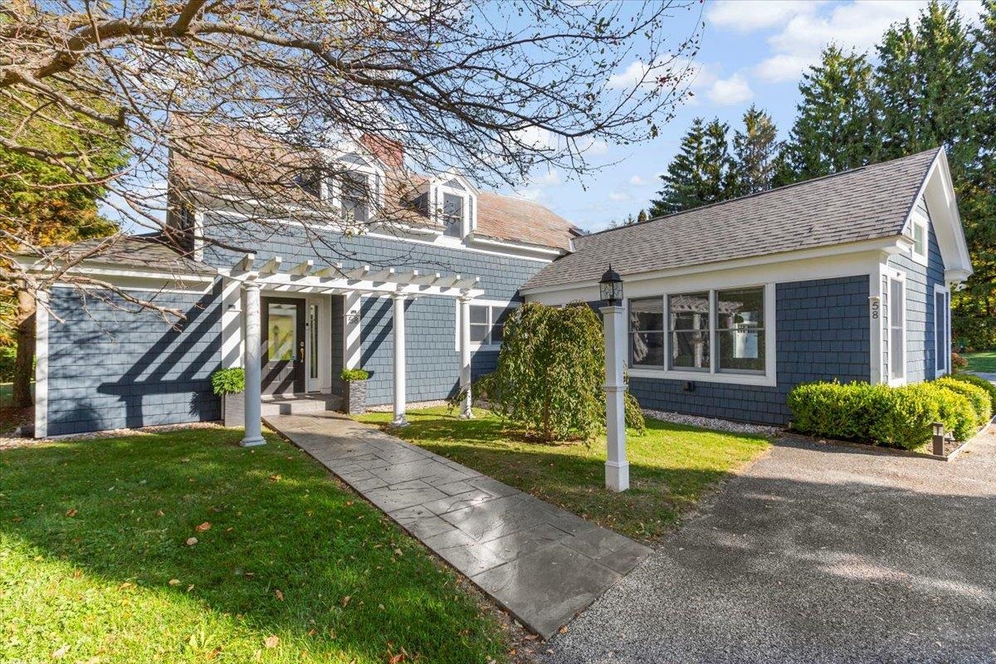
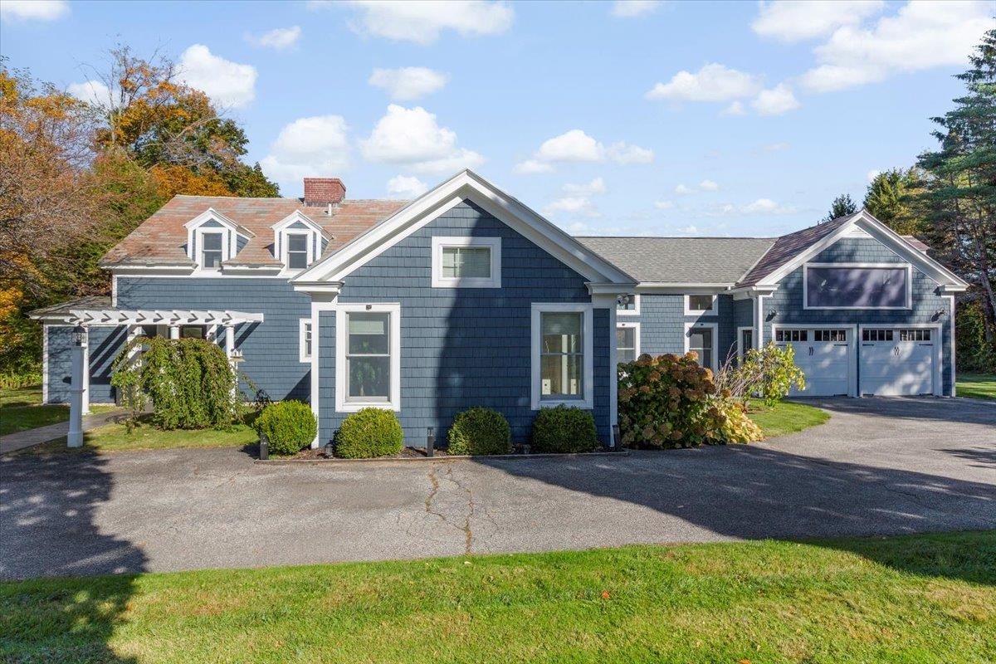
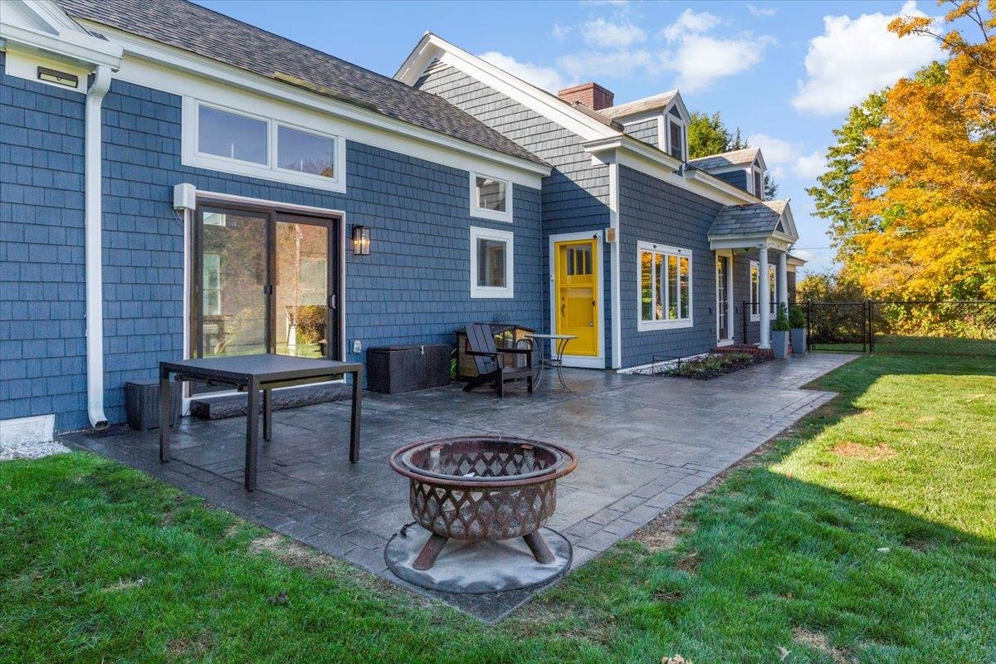
General Property Information
- Property Status:
- Active
- Price:
- $695, 000
- Assessed:
- $0
- Assessed Year:
- County:
- VT-Bennington
- Acres:
- 2.40
- Property Type:
- Single Family
- Year Built:
- 1928
- Agency/Brokerage:
- Monique Geannelis
Mahar McCarthy Real Estate - Bedrooms:
- 3
- Total Baths:
- 3
- Sq. Ft. (Total):
- 2715
- Tax Year:
- 2025
- Taxes:
- $10, 625
- Association Fees:
Welcome to one of the most coveted locations in Bennington, Vermont known to locals as the West End. Steeped in history, this remarkable property was built c.1928 with ties to the Colgate Estate located on Mount Anthony. A stones throw away is the original Fillmore Farm, primarily known for its sheep. In 1929, the farm began production of milk and then built its large dairy plant in 1939. It can be surmised that this property was for the intent of upper management housing for the farm. With sprawling views to the north, south and west, this location does not disappoint! A typical farmhouse style home that esthetically blends rustic and modern elements for easy living. A generously sized kitchen is perfection for entertaining and for spending time with family and friends. The living room invites a space for conversation, a cozy fire during the chilly Vermont evenings, or simply relaxing taking in the divine views at sunset. More casually, the family room offers exposed beams, vaulted ceilings and abundance of natural light. A formal dining room is strategic to the kitchen for holidays and family gatherings. The second floor boasts three bedrooms and two bathrooms, while the third bath is on the first level for convenience. And have I mentioned the renovated space above the garage? Wow! Breathe in the fresh air, take a walk up a country road and hunker down for the most genuine, spectacular sunsets. This is the type of special property that you will not want to miss.
Interior Features
- # Of Stories:
- 2
- Sq. Ft. (Total):
- 2715
- Sq. Ft. (Above Ground):
- 2715
- Sq. Ft. (Below Ground):
- 0
- Sq. Ft. Unfinished:
- 1586
- Rooms:
- 12
- Bedrooms:
- 3
- Baths:
- 3
- Interior Desc:
- Cathedral Ceiling, Ceiling Fan, Dining Area, Wood Fireplace, 1 Fireplace, Kitchen Island, Kitchen/Dining, Kitchen/Family, Natural Light, Security, Vaulted Ceiling, 1st Floor Laundry, Smart Thermostat
- Appliances Included:
- Electric Cooktop, Dishwasher, Disposal, Dryer, Range Hood, Microwave, Electric Range, Refrigerator, Washer, Electric Water Heater, Owned Water Heater
- Flooring:
- Ceramic Tile, Tile, Wood
- Heating Cooling Fuel:
- Water Heater:
- Basement Desc:
- Bulkhead, Concrete Floor, Insulated, Interior Stairs, Sump Pump, Exterior Access, Basement Stairs
Exterior Features
- Style of Residence:
- Antique, Farmhouse
- House Color:
- Blue
- Time Share:
- No
- Resort:
- No
- Exterior Desc:
- Exterior Details:
- Building, Dog Fence, Full Fence, Garden Space, Natural Shade, Outbuilding, Patio
- Amenities/Services:
- Land Desc.:
- Country Setting, Landscaped, Mountain View, View, Near Country Club, Near Golf Course, Near Shopping, Rural, Near Hospital, Near School(s)
- Suitable Land Usage:
- Residential
- Roof Desc.:
- Shingle, Slate
- Driveway Desc.:
- Paved
- Foundation Desc.:
- Concrete
- Sewer Desc.:
- Public
- Garage/Parking:
- Yes
- Garage Spaces:
- 2
- Road Frontage:
- 320
Other Information
- List Date:
- 2025-10-23
- Last Updated:


