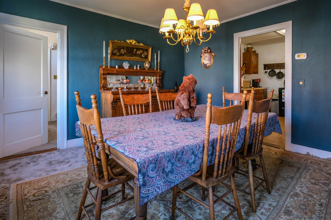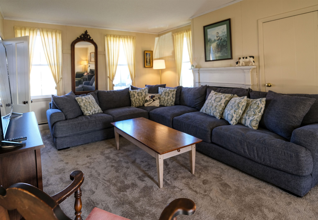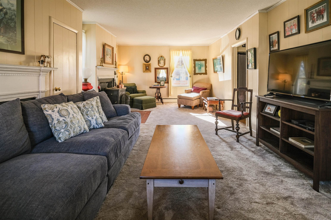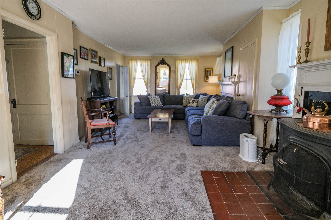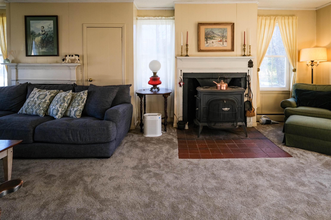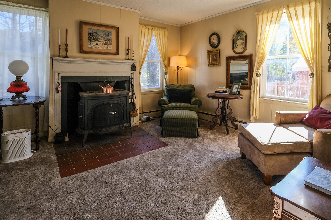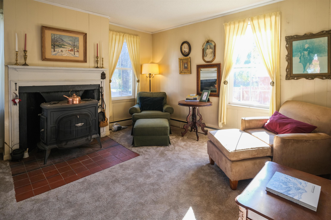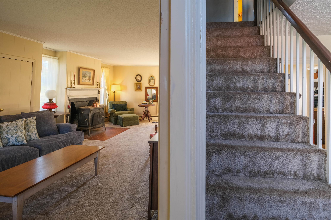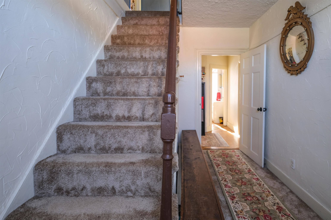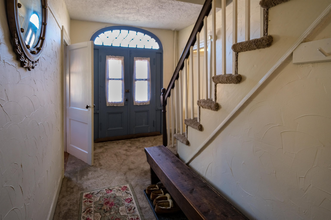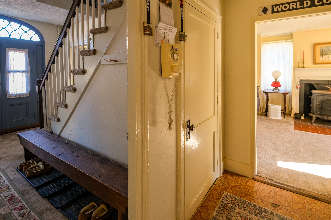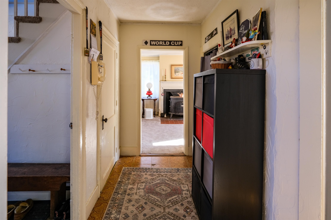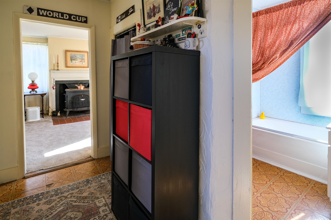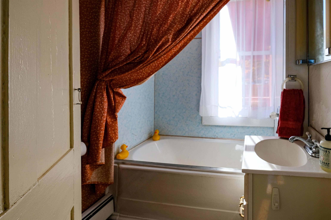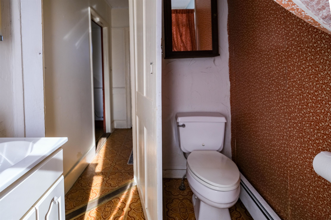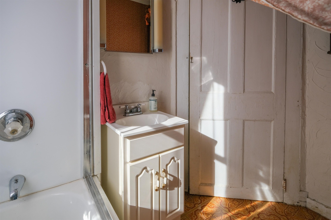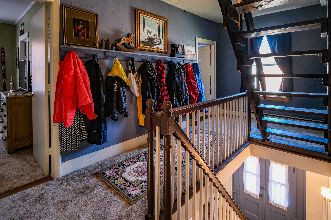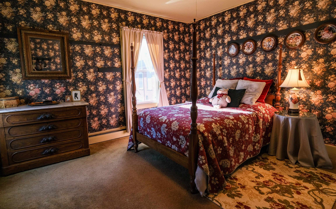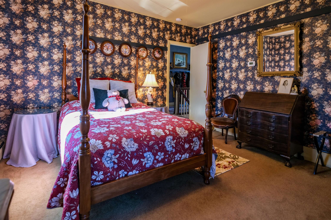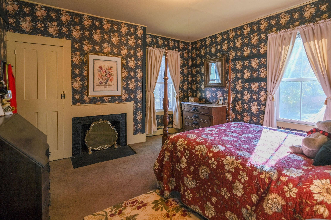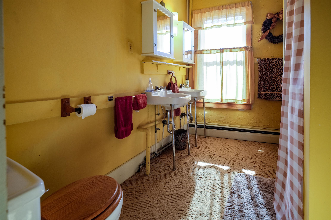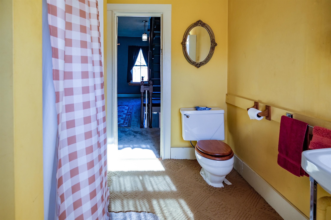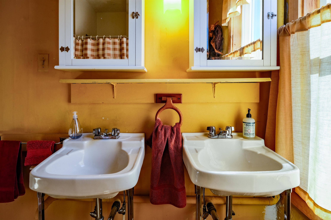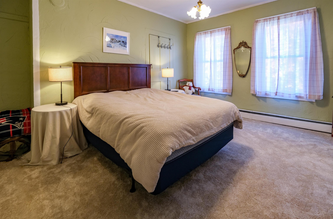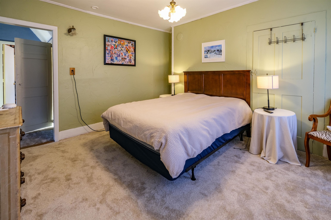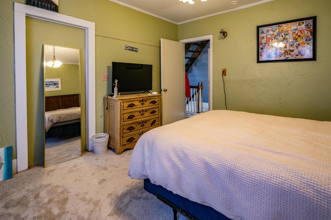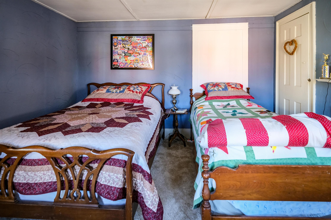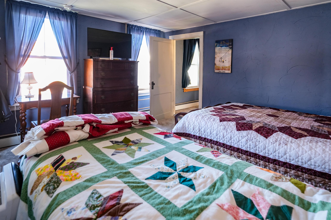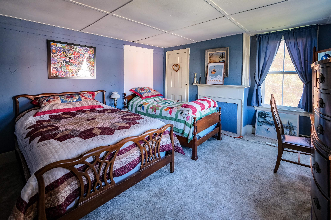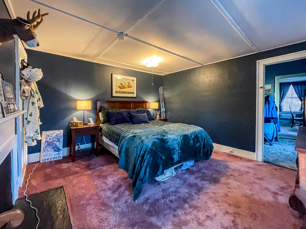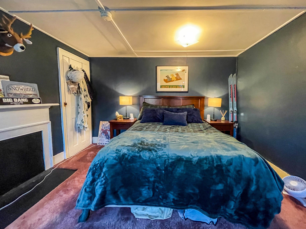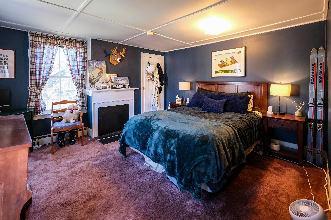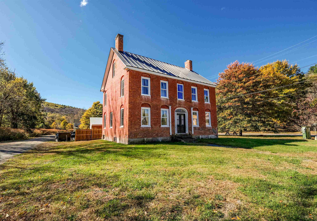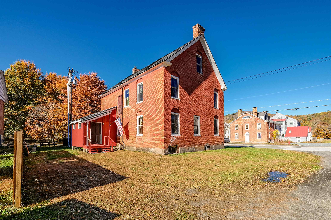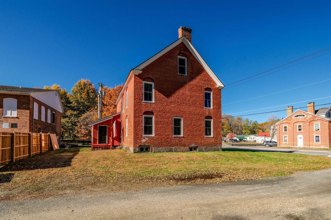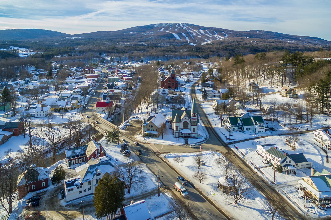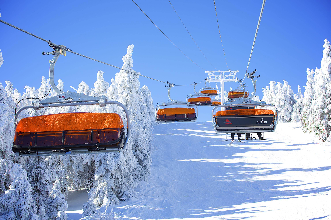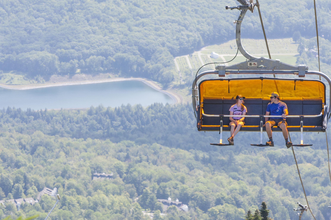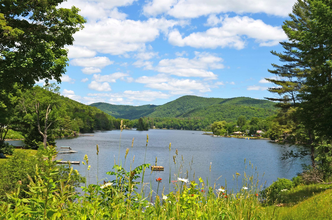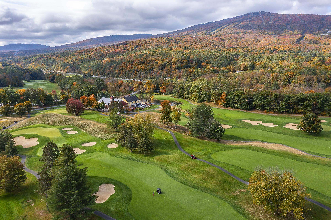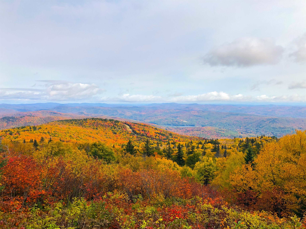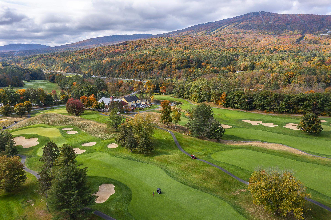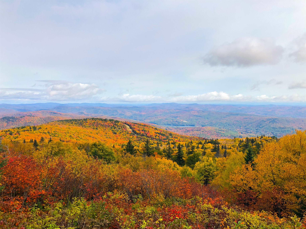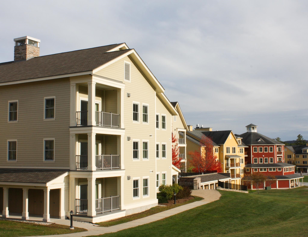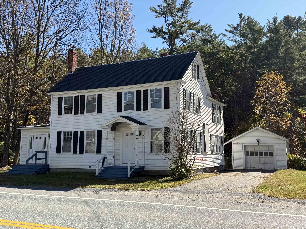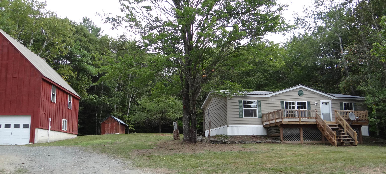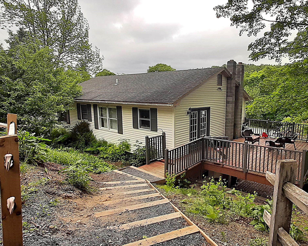1 of 50
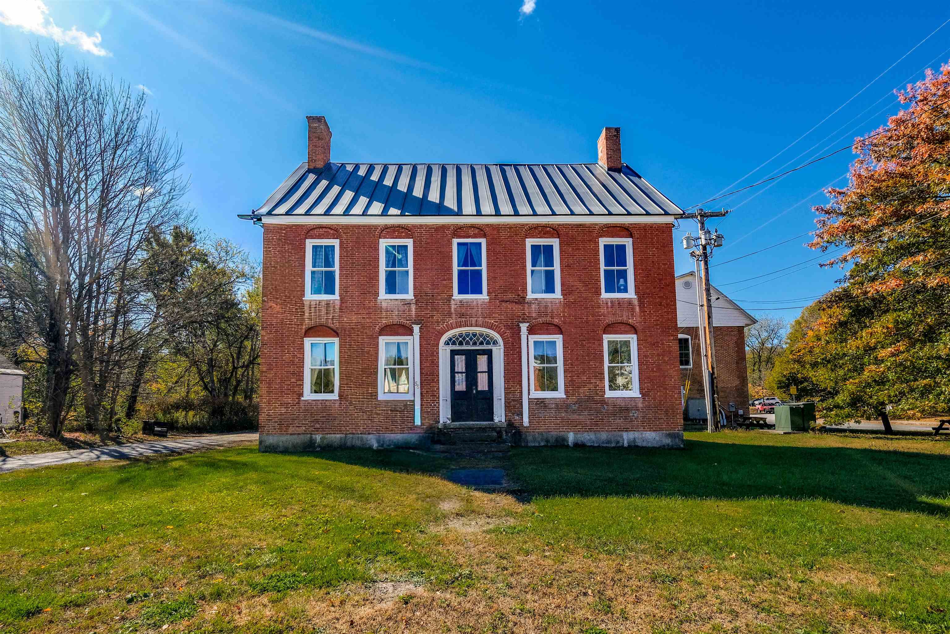
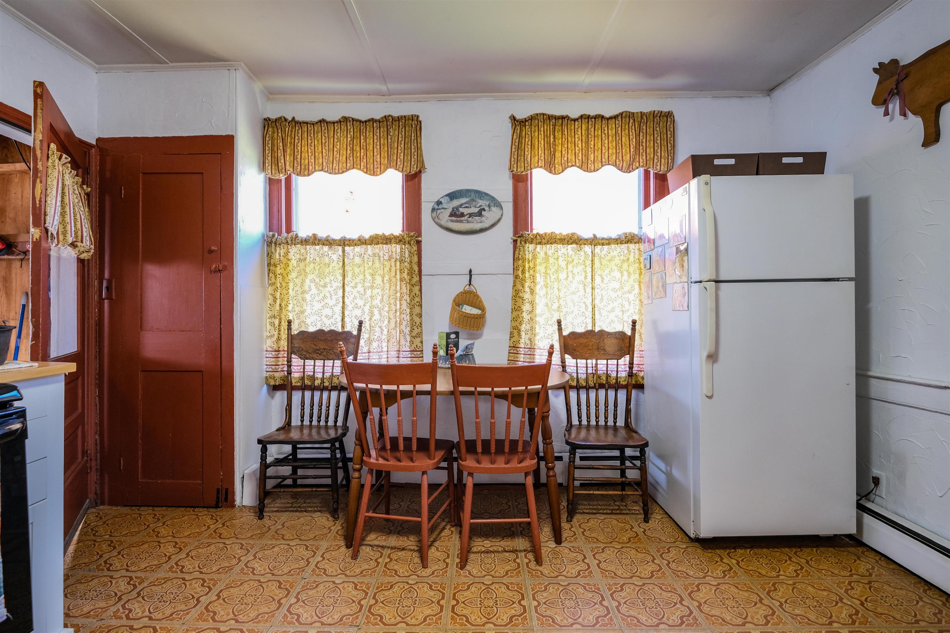
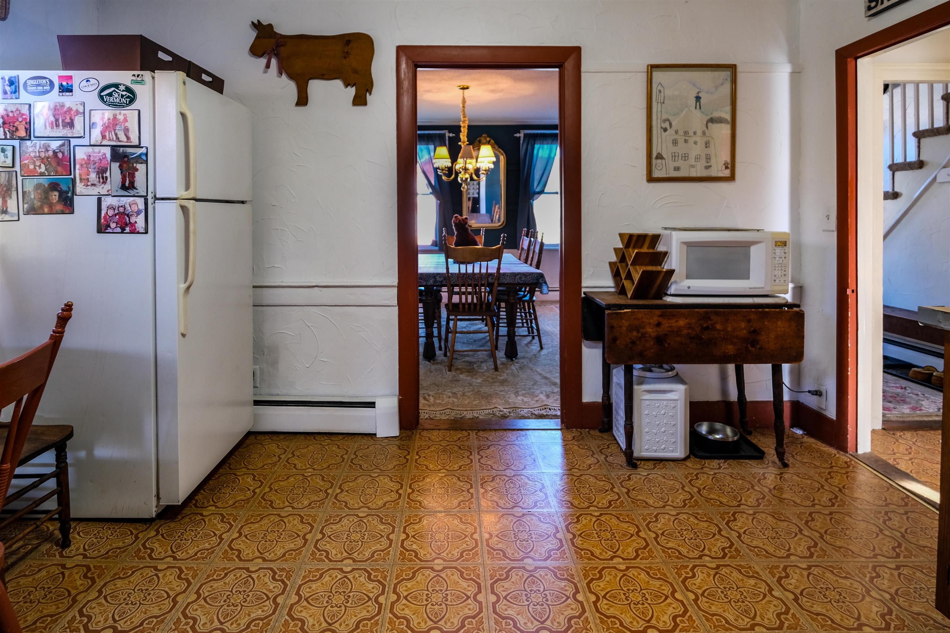
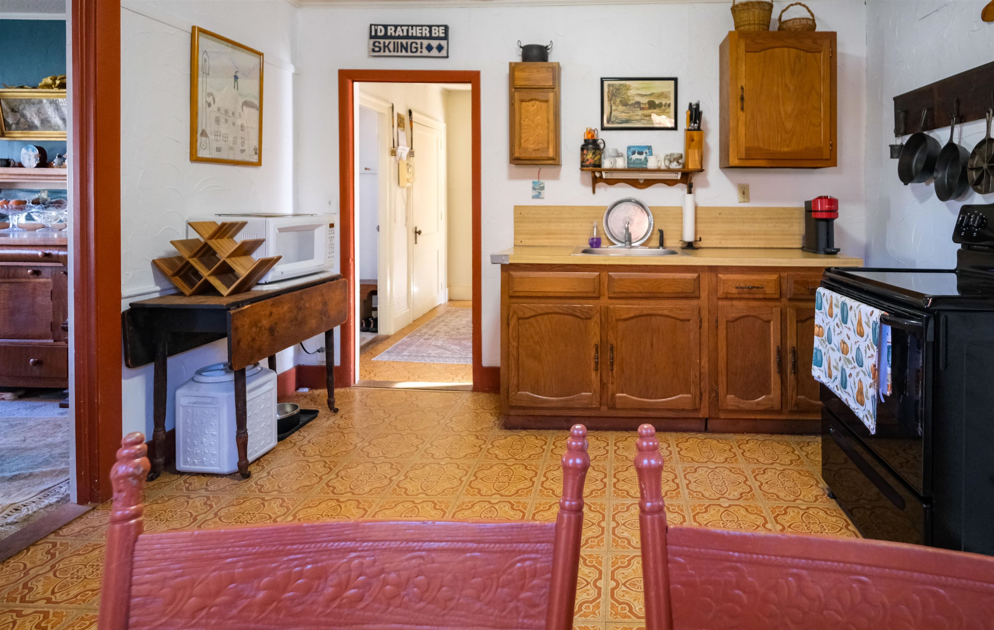
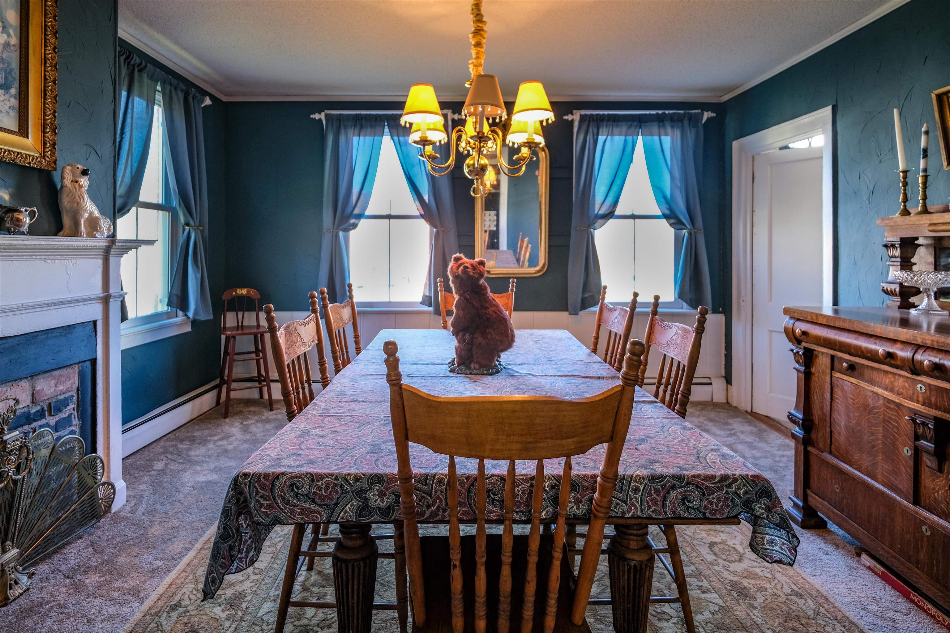
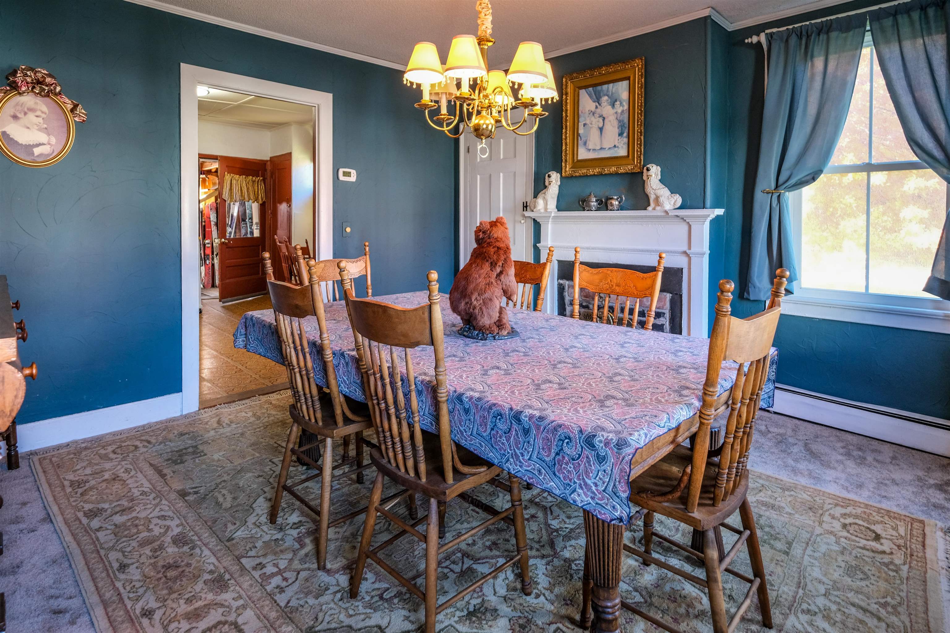
General Property Information
- Property Status:
- Active
- Price:
- $249, 000
- Assessed:
- $0
- Assessed Year:
- County:
- VT-Windsor
- Acres:
- 0.11
- Property Type:
- Single Family
- Year Built:
- 1830
- Agency/Brokerage:
- Sarah Sheehan
William Raveis Real Estate Vermont Properties - Bedrooms:
- 4
- Total Baths:
- 2
- Sq. Ft. (Total):
- 2016
- Tax Year:
- 2025
- Taxes:
- $5, 171
- Association Fees:
Step back in time with this charming brick Colonial home, built in 1830 and beautifully situated in the heart of Proctorsville Village. Rich in history and character, this residence offers the perfect blend of classic New England architecture and convenient village living—just steps from shops, schools, restaurants, and the village green that adds to its timeless charm. The main level welcomes you with a traditional layout featuring a spacious country kitchen, a formal dining room, and a large living room ideal for gatherings. A full bathroom on this level adds modern comfort and convenience. Upstairs, you’ll find four inviting bedrooms and a three-quarter bathroom, providing ample space for family and guests alike. The third level offers attic space that has the potential to become additional living space. Enjoy the best of Vermont’s four seasons from this ideal location—just a short drive to Okemo Mountain Resort for skiing and snowboarding, nearby hiking and biking trails, scenic rivers and lakes for summer adventures, and local golf courses for leisurely afternoons. This is the perfect location just to catch a concert on the green or cross the street for a cup of coffee. Whether you’re seeking a primary residence, a vacation getaway, or a piece of Vermont history, this Cavendish Village gem offers warmth, character, and endless potential in a quintessential small-town setting.
Interior Features
- # Of Stories:
- 3
- Sq. Ft. (Total):
- 2016
- Sq. Ft. (Above Ground):
- 2016
- Sq. Ft. (Below Ground):
- 0
- Sq. Ft. Unfinished:
- 1148
- Rooms:
- 11
- Bedrooms:
- 4
- Baths:
- 2
- Interior Desc:
- Dining Area, Wood Fireplace, 3+ Fireplaces, Furnished, Kitchen/Dining, Natural Light, Natural Woodwork, Indoor Storage, Wood Stove Insert, Walkup Attic
- Appliances Included:
- Microwave, Mini Fridge, Refrigerator, Electric Stove
- Flooring:
- Carpet, Laminate
- Heating Cooling Fuel:
- Water Heater:
- Basement Desc:
- Full, Interior Stairs, Unfinished, Interior Access
Exterior Features
- Style of Residence:
- Colonial, Multi-Level
- House Color:
- Time Share:
- No
- Resort:
- No
- Exterior Desc:
- Exterior Details:
- Natural Shade, Enclosed Porch, Storage
- Amenities/Services:
- Land Desc.:
- Corner, Level, Open, Sidewalks, Ski Area, Trail/Near Trail, In Town, Near Golf Course, Near Shopping, Near Skiing, Near Snowmobile Trails, Neighborhood, Near School(s)
- Suitable Land Usage:
- Residential
- Roof Desc.:
- Metal, Standing Seam
- Driveway Desc.:
- Dirt
- Foundation Desc.:
- Brick, Stone
- Sewer Desc.:
- Public
- Garage/Parking:
- No
- Garage Spaces:
- 0
- Road Frontage:
- 55
Other Information
- List Date:
- 2025-10-23
- Last Updated:


