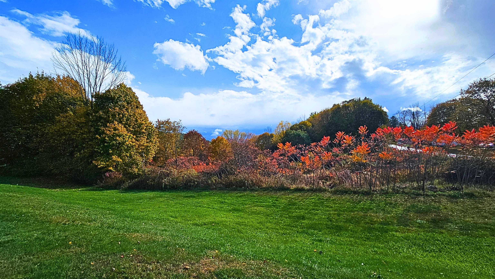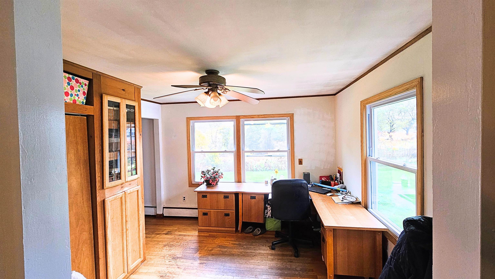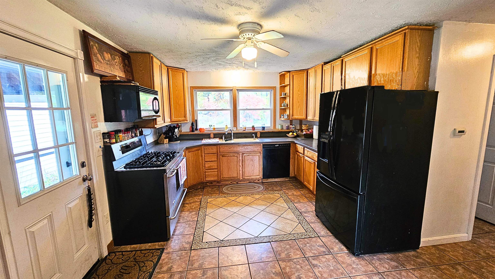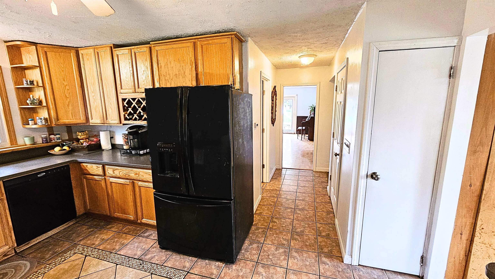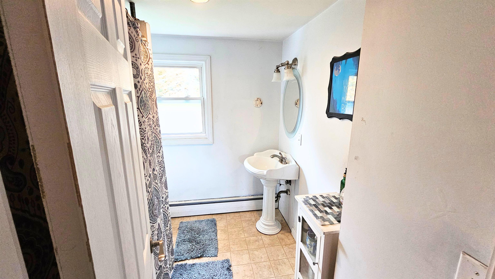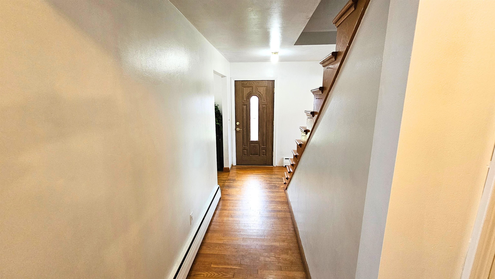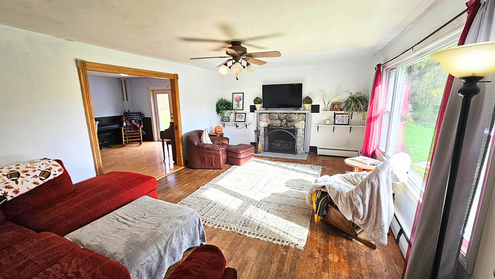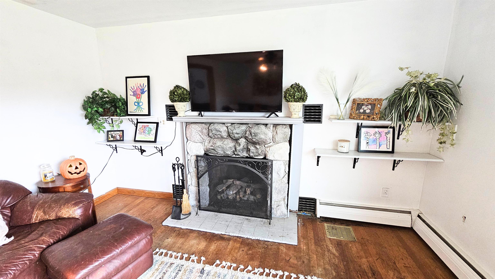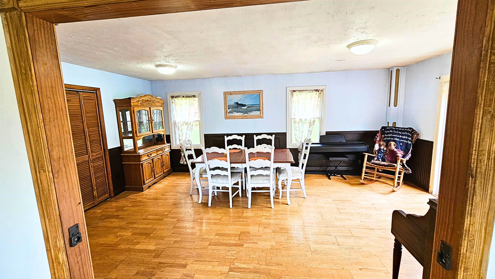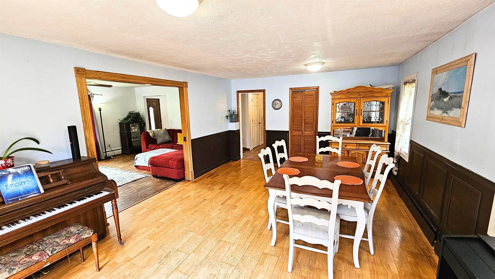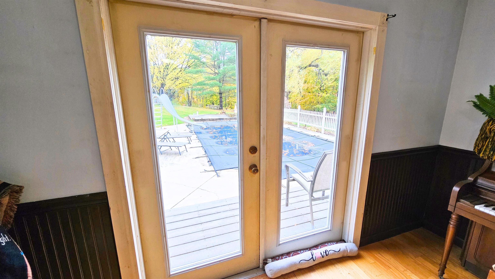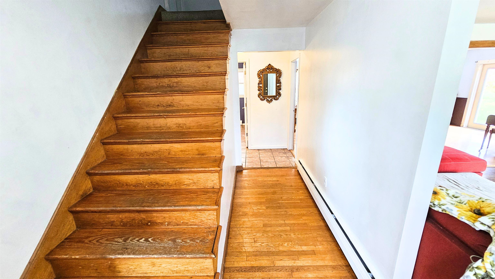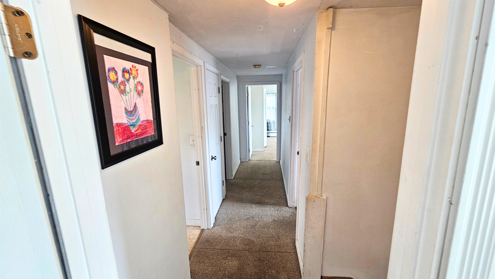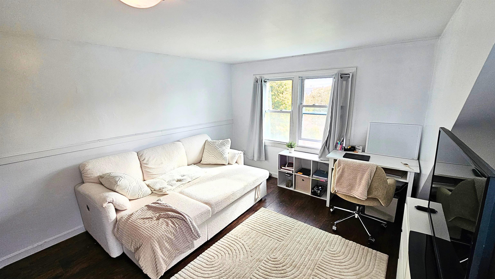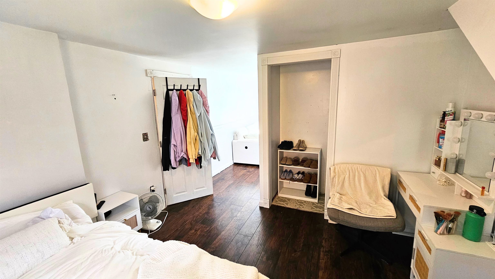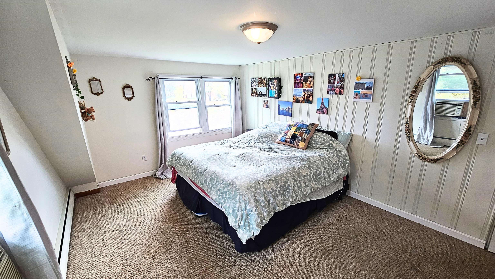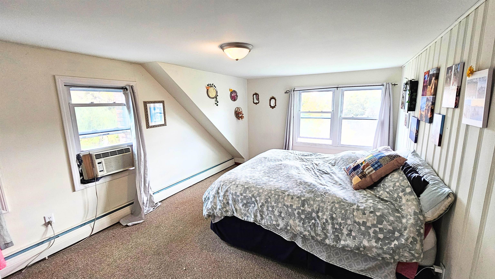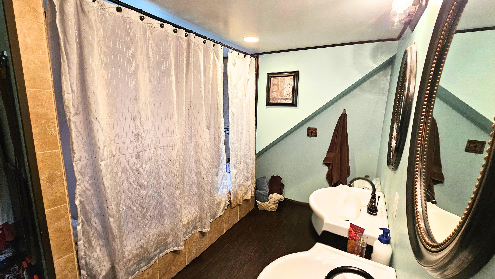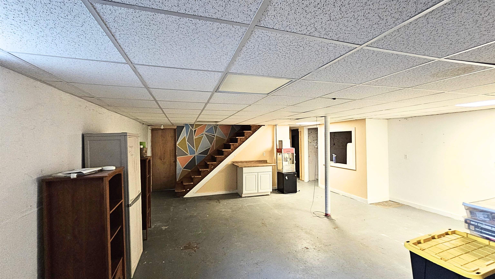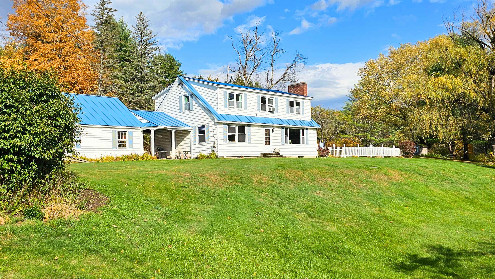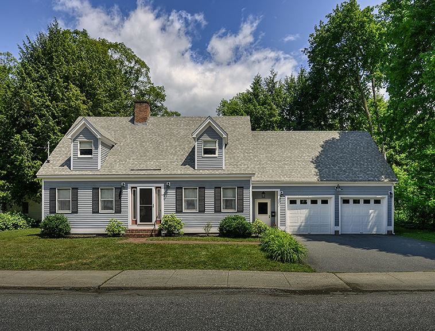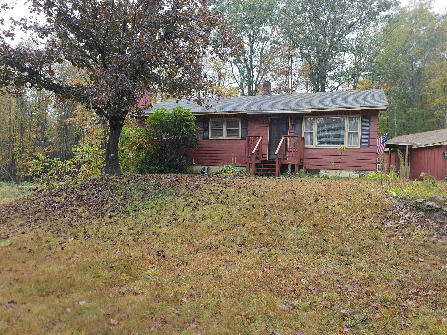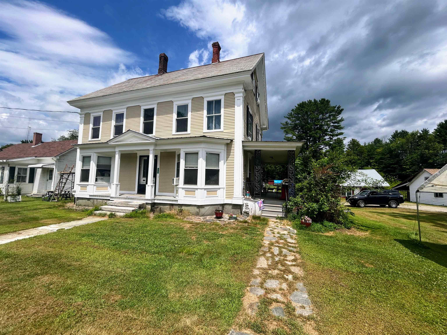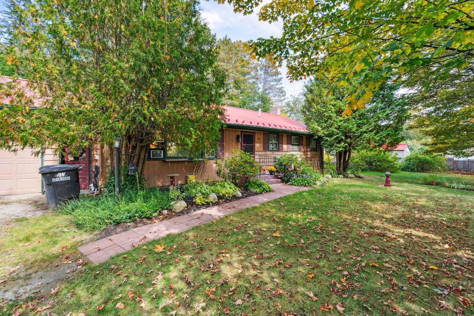1 of 26
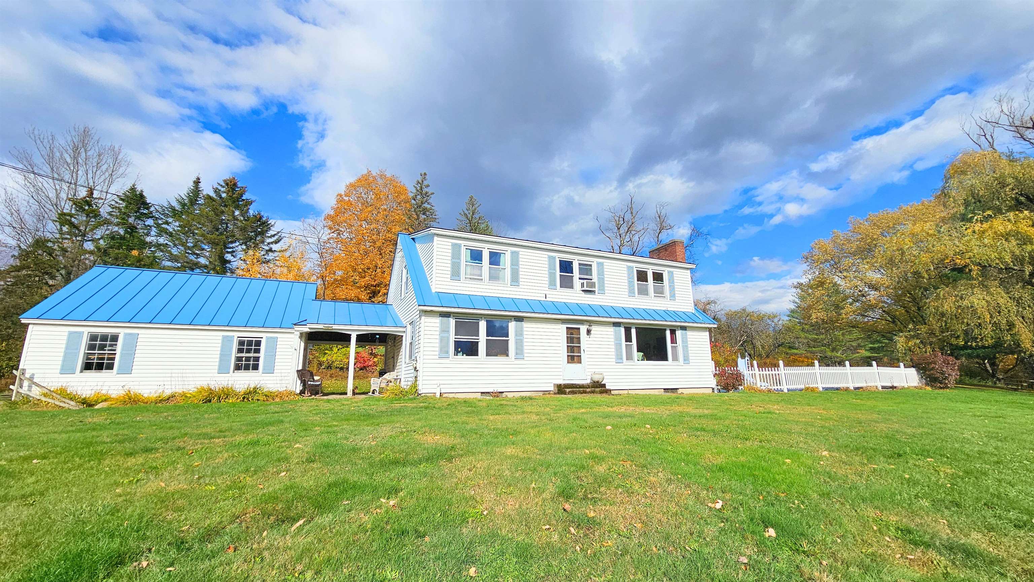
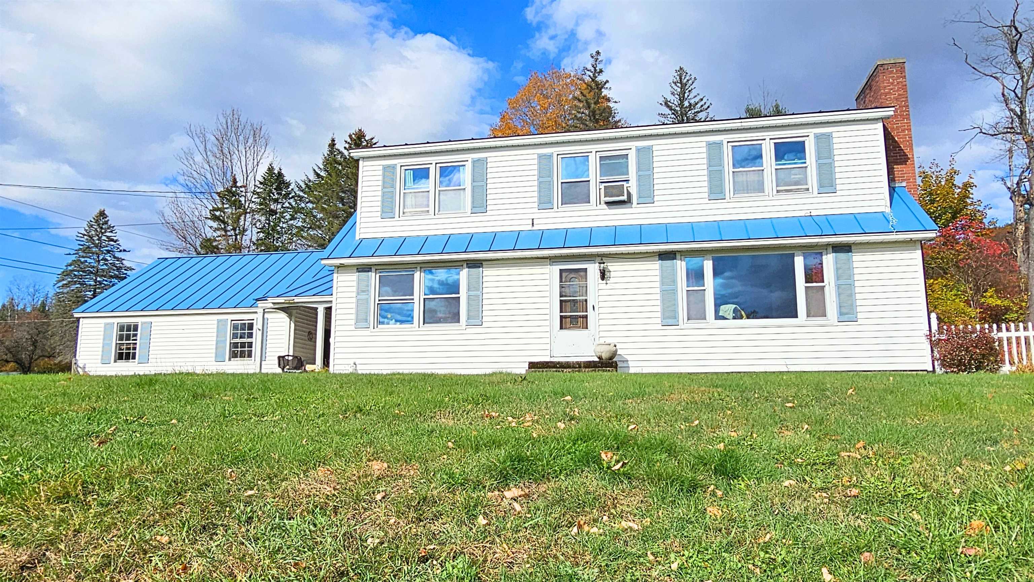
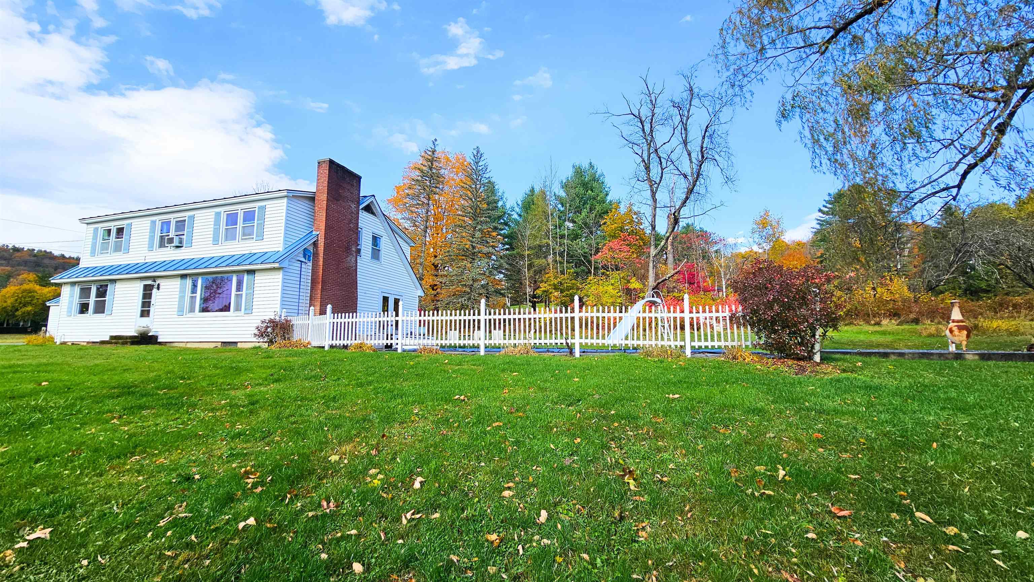
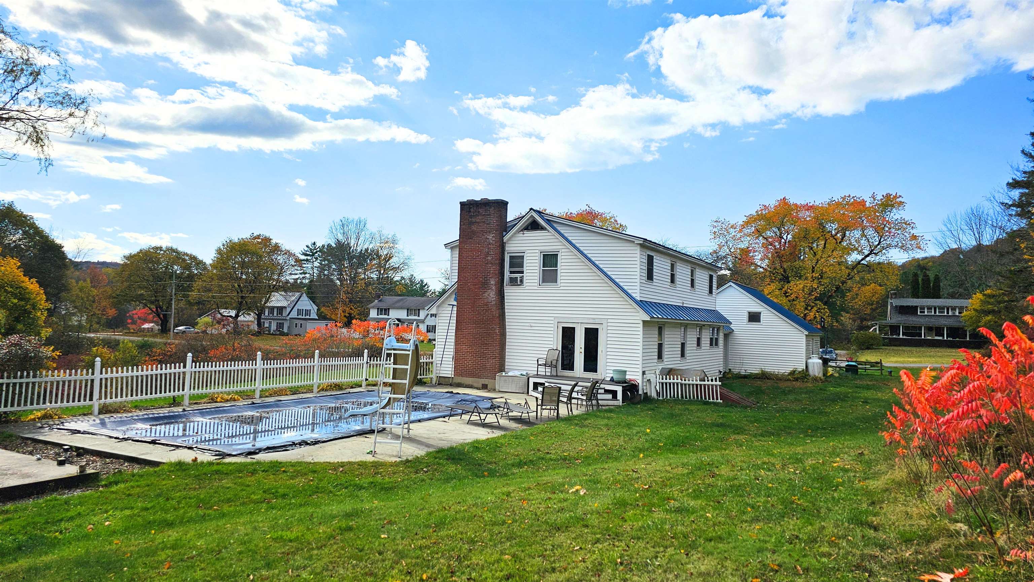
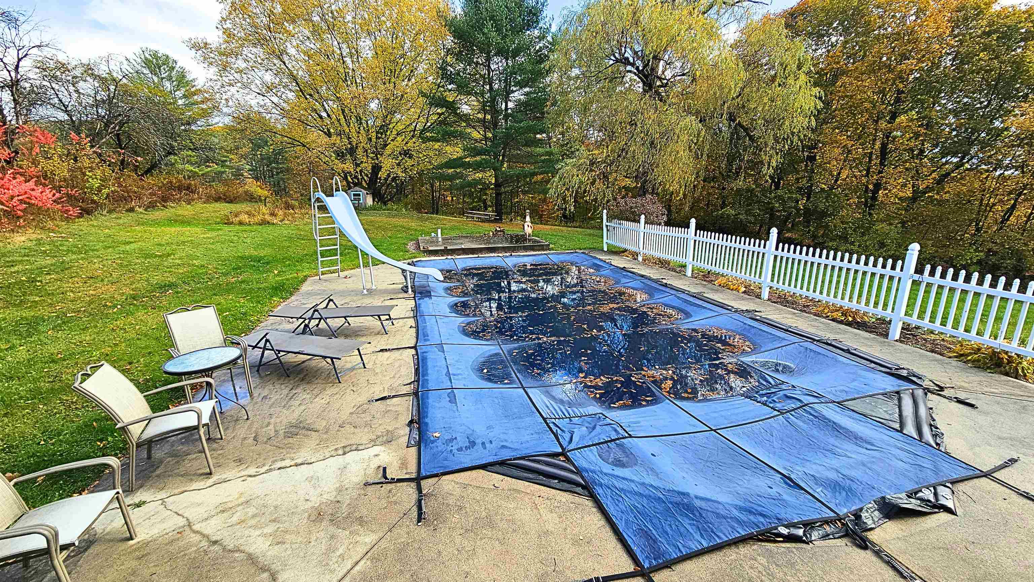
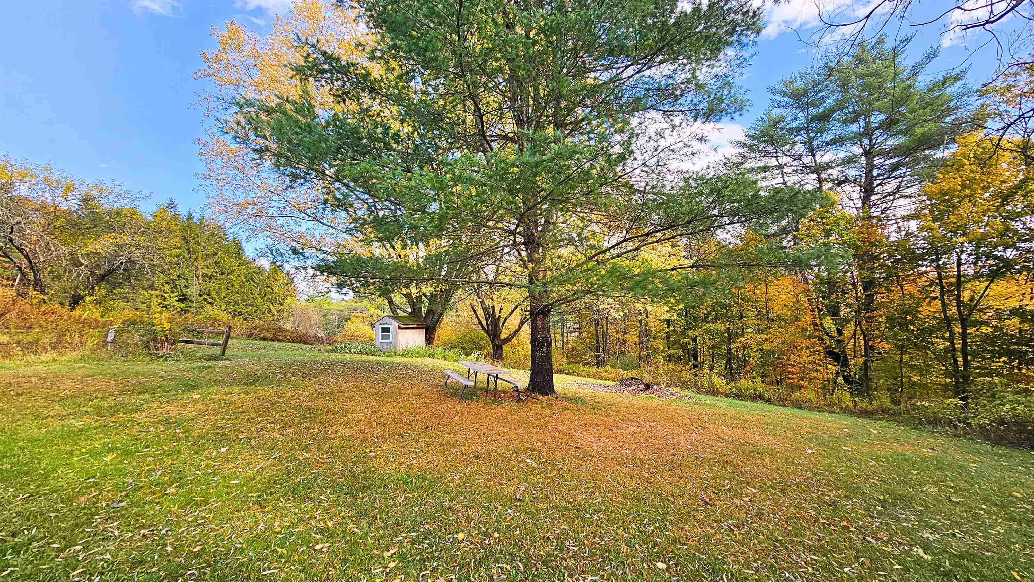
General Property Information
- Property Status:
- Active
- Price:
- $379, 000
- Assessed:
- $0
- Assessed Year:
- County:
- VT-Windsor
- Acres:
- 1.25
- Property Type:
- Single Family
- Year Built:
- 1948
- Agency/Brokerage:
- Patrick Kelley
Four Seasons Sotheby's Int'l Realty - Bedrooms:
- 4
- Total Baths:
- 3
- Sq. Ft. (Total):
- 2240
- Tax Year:
- 2025
- Taxes:
- $7, 406
- Association Fees:
Situated in a serene country setting just moments from the conveniences of town, 215 Elm Hill Street offers the ideal combination of privacy, comfort, and understated elegance. This beautifully maintained home features over 2, 200 square feet of bright and inviting living space, designed for both relaxation and effortless entertaining. The expansive 1.25 acre lot is level and open, creating a natural sense of space and tranquility. Spend your summer days by the sparkling in-ground pool or host gatherings on the lush lawn surrounded by mature trees and peaceful views. Inside, large sunlit rooms flow easily from one to the next, creating a warm and welcoming atmosphere throughout. A spacious basement provides versatility for a workshop, home gym, or additional living area, while the two-car garage adds both function and convenience. The location offers easy access to schools, shopping, and all of Springfield’s amenities, while maintaining the feeling of being away from it all. Timeless in design and thoughtfully cared for, this is a property that feels special from the moment you arrive.
Interior Features
- # Of Stories:
- 2
- Sq. Ft. (Total):
- 2240
- Sq. Ft. (Above Ground):
- 2240
- Sq. Ft. (Below Ground):
- 0
- Sq. Ft. Unfinished:
- 1120
- Rooms:
- 6
- Bedrooms:
- 4
- Baths:
- 3
- Interior Desc:
- Appliances Included:
- Flooring:
- Heating Cooling Fuel:
- Water Heater:
- Basement Desc:
- Partially Finished
Exterior Features
- Style of Residence:
- Cape
- House Color:
- Time Share:
- No
- Resort:
- Exterior Desc:
- Exterior Details:
- Amenities/Services:
- Land Desc.:
- Country Setting, In Town, Near Shopping, Neighborhood, Near School(s)
- Suitable Land Usage:
- Roof Desc.:
- Standing Seam
- Driveway Desc.:
- Concrete, Paved
- Foundation Desc.:
- Poured Concrete
- Sewer Desc.:
- Public Sewer at Street
- Garage/Parking:
- Yes
- Garage Spaces:
- 2
- Road Frontage:
- 100
Other Information
- List Date:
- 2025-10-23
- Last Updated:


