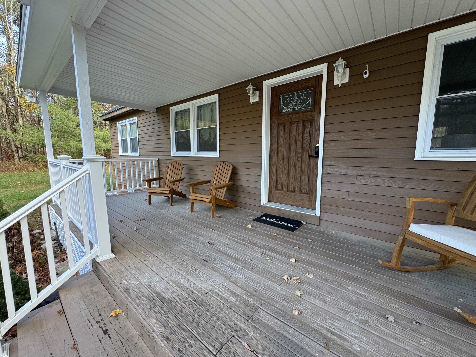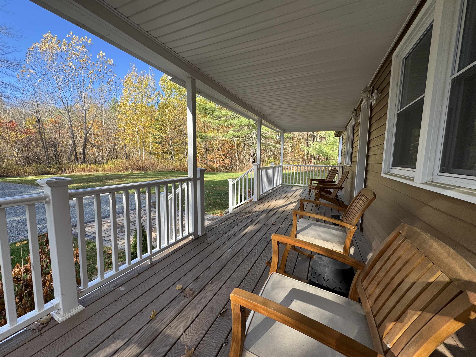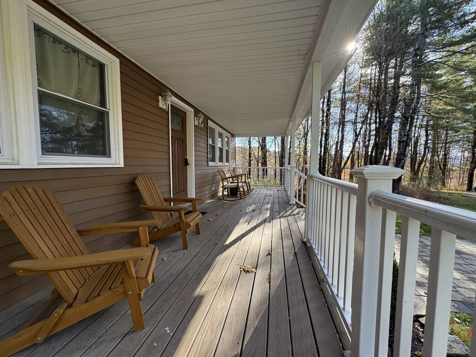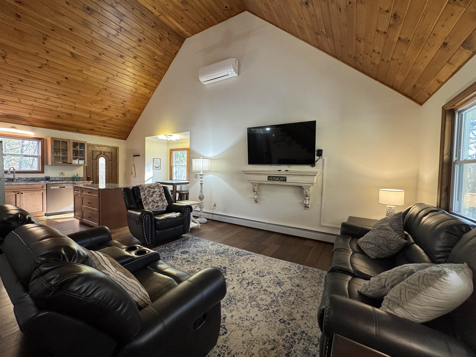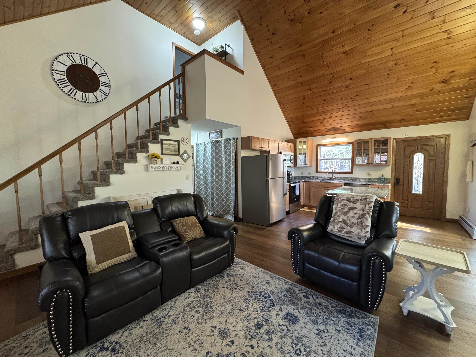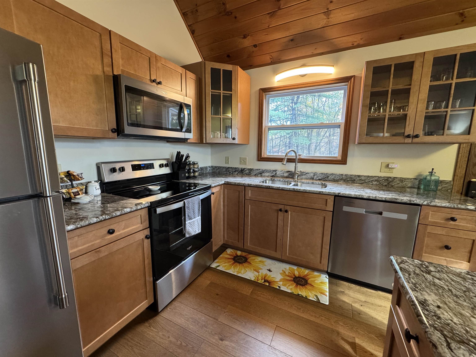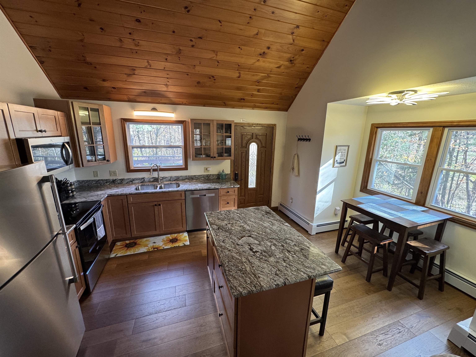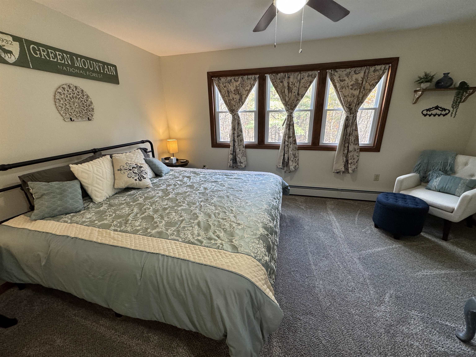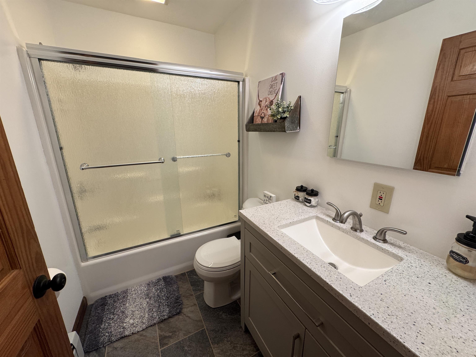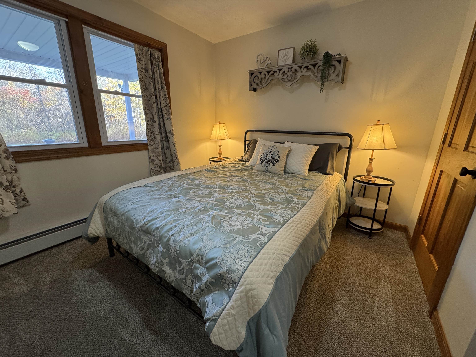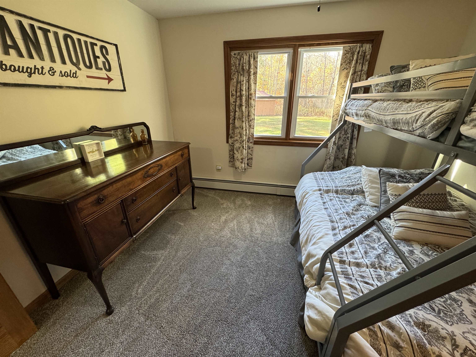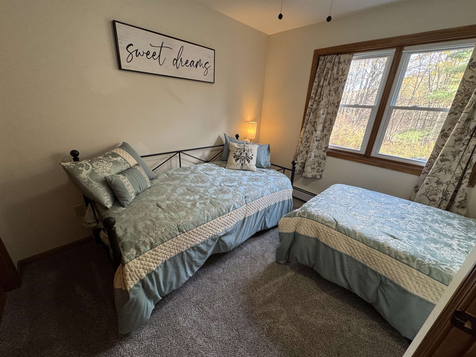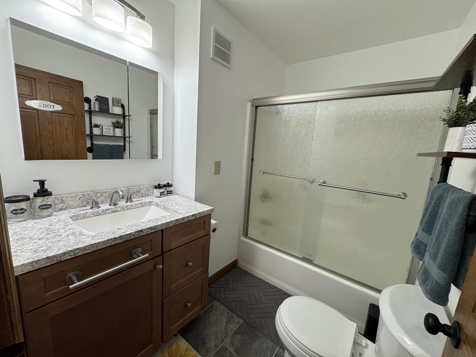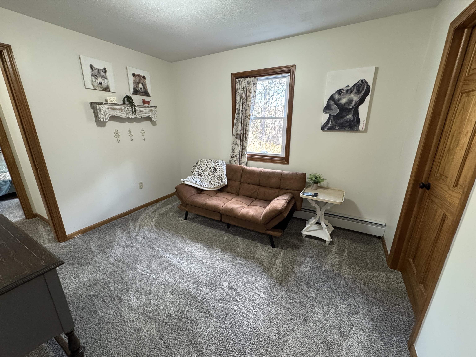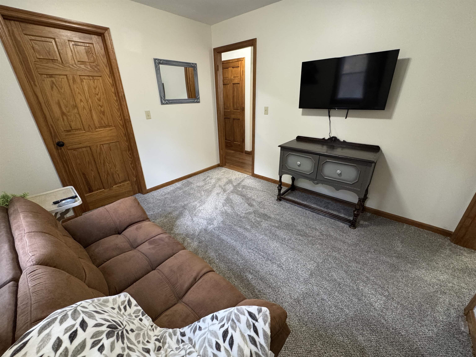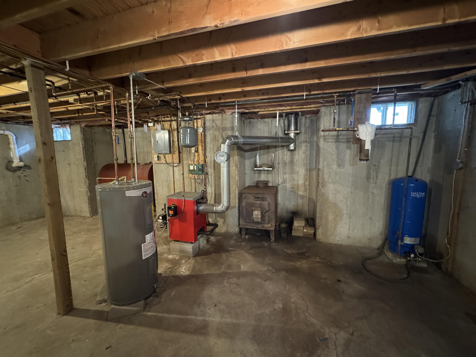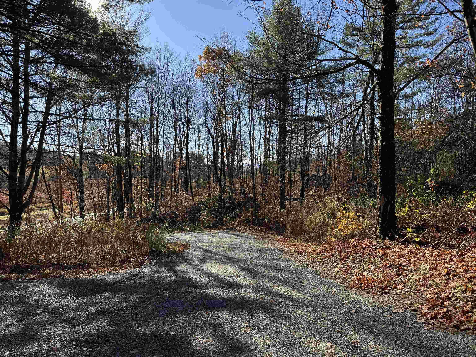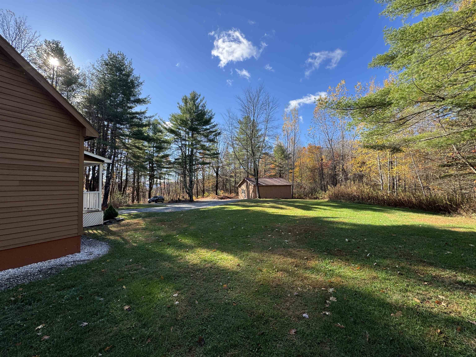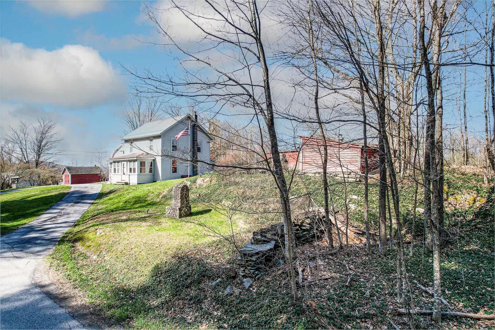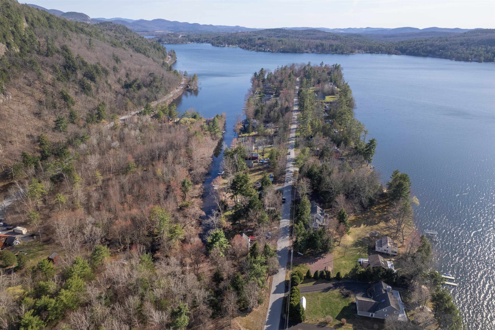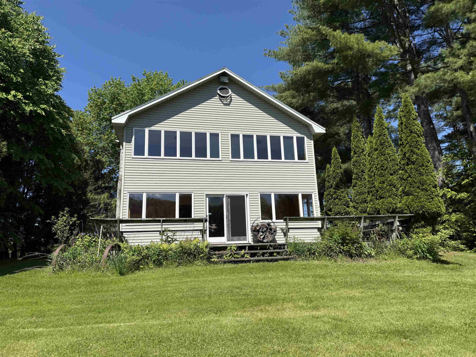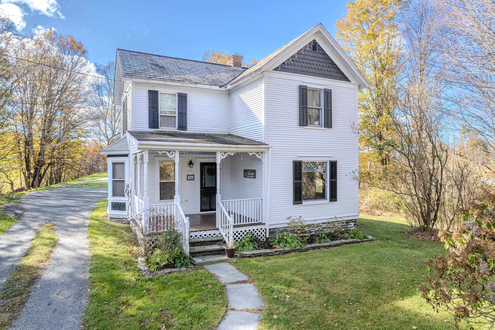1 of 24
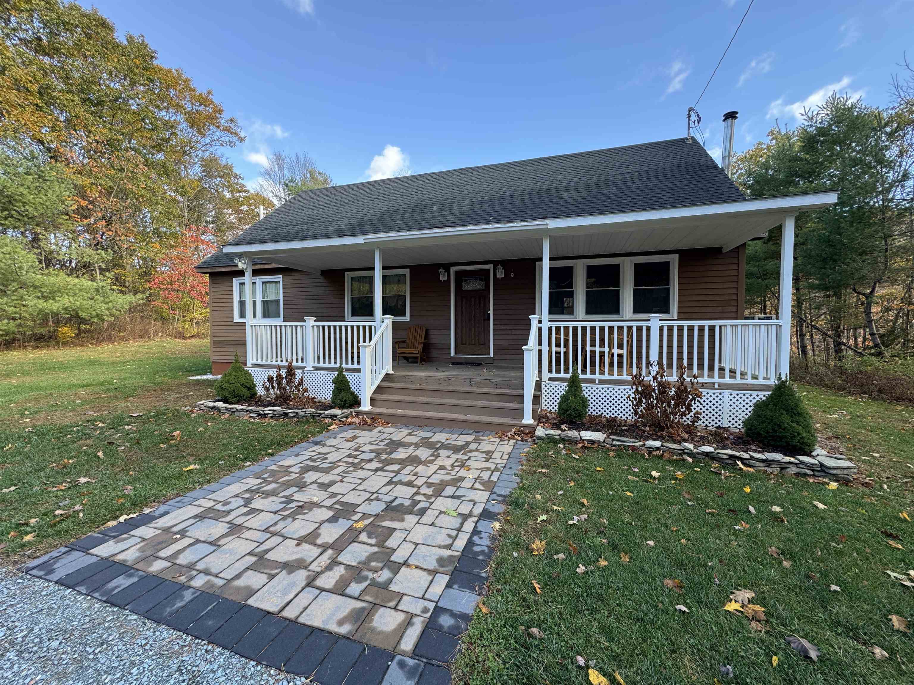
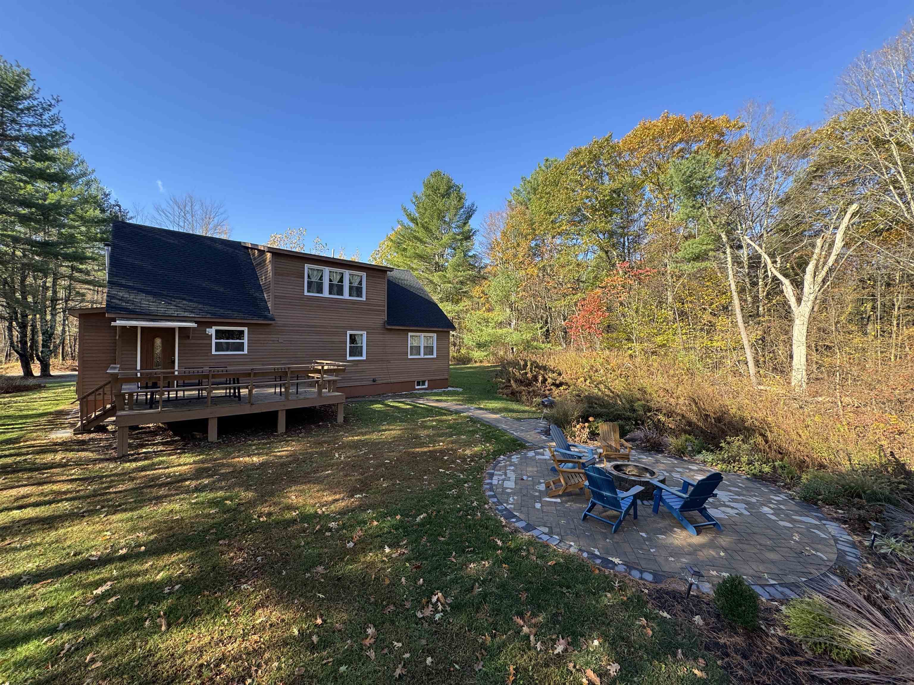
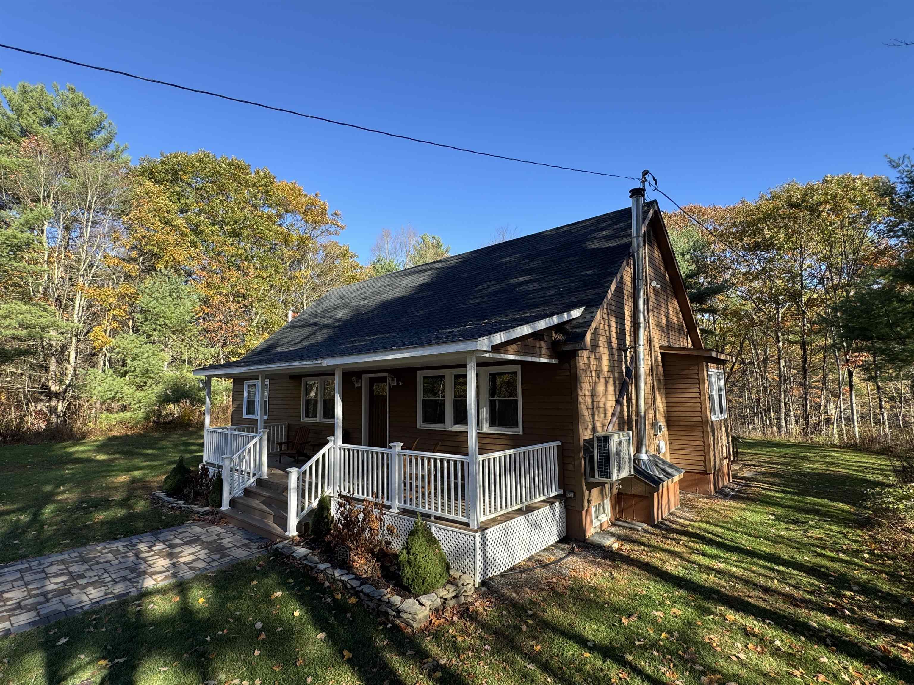
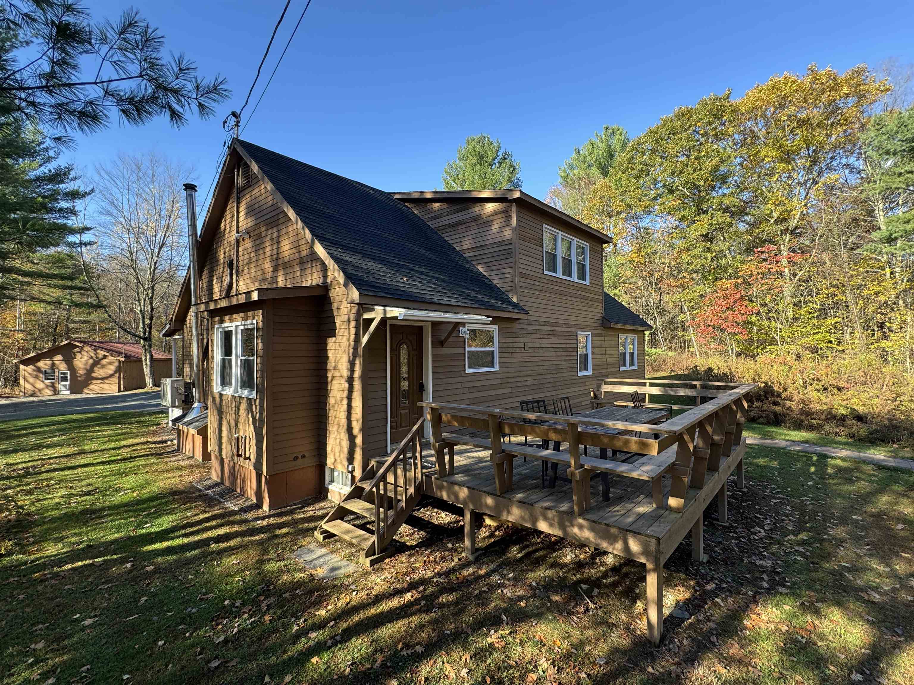
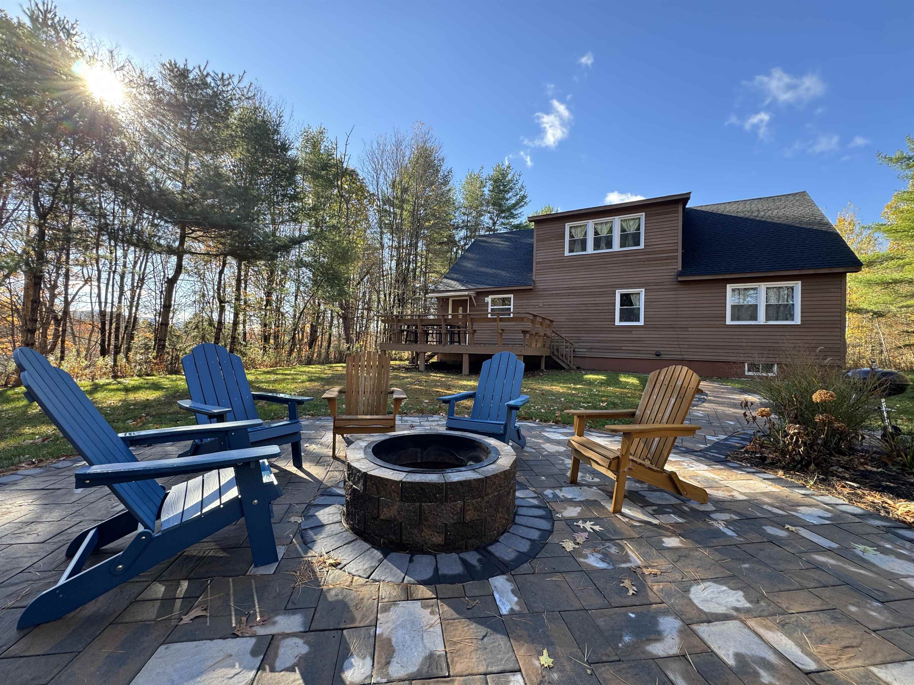
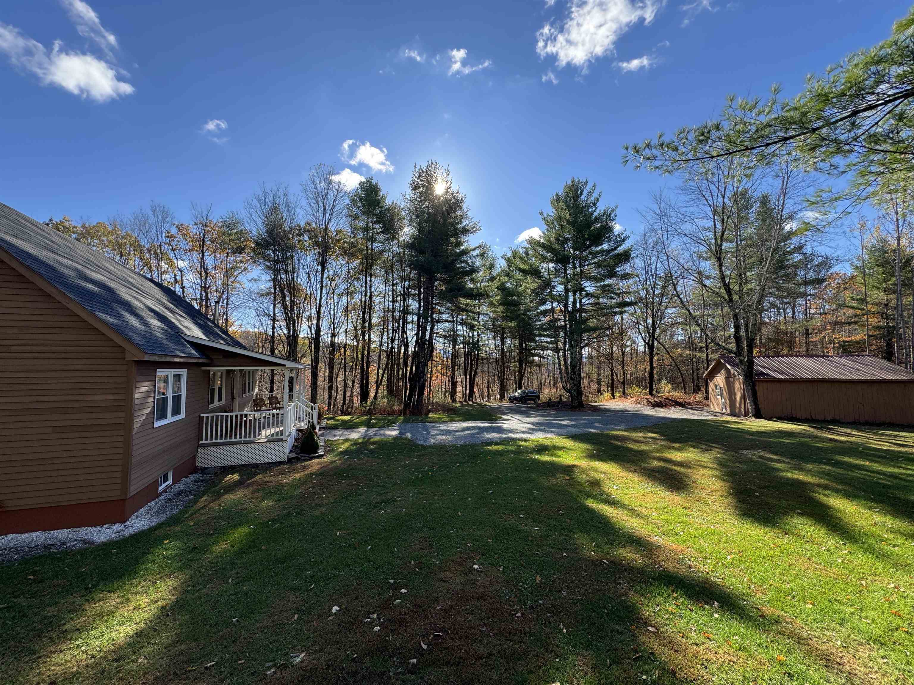
General Property Information
- Property Status:
- Active
- Price:
- $405, 000
- Assessed:
- $0
- Assessed Year:
- County:
- VT-Rutland
- Acres:
- 4.30
- Property Type:
- Single Family
- Year Built:
- 1995
- Agency/Brokerage:
- Mike Masters
Four Seasons Sotheby's Int'l Realty - Bedrooms:
- 3
- Total Baths:
- 2
- Sq. Ft. (Total):
- 1508
- Tax Year:
- 2025
- Taxes:
- $4, 430
- Association Fees:
Discover the best of Vermont living in this beautifully updated 3-bedroom, 2-bath home set on 4.3 private acres in the charming town of Poultney. Just a short drive to Lake St. Catherine and Castleton, this property offers the perfect blend of modern comfort and country tranquility. Step inside to find a bright, open-concept living space with new flooring, fresh paint, and stylish finishes throughout. The renovated kitchen features updated cabinetry, stainless steel appliances, and a spacious island perfect for cooking and gathering. The primary suite offers a peaceful retreat with an updated ensuite bath, while two additional bedrooms and a second full bath provide plenty of space for family or guests. Outside, enjoy the beauty of Vermont’s seasons from your expansive yard—ideal for gardening, outdoor entertaining, or simply soaking up the quiet. The back deck is perfect for outdoor dining in the warmer months, and the firepit patio area makes for great summertime fun. With over four acres of open and wooded land, there’s room to explore or just enjoy the natural privacy. Located near Lake St. Catherine’s beaches and recreation area, as well as close to Castleton University and local shops and cafés, this property combines small-town convenience with the peace of rural life.
Interior Features
- # Of Stories:
- 2
- Sq. Ft. (Total):
- 1508
- Sq. Ft. (Above Ground):
- 1508
- Sq. Ft. (Below Ground):
- 0
- Sq. Ft. Unfinished:
- 1325
- Rooms:
- 8
- Bedrooms:
- 3
- Baths:
- 2
- Interior Desc:
- Ceiling Fan, Furnished, Kitchen Island, Kitchen/Dining, Kitchen/Living, Primary BR w/ BA, Vaulted Ceiling, 1st Floor Laundry
- Appliances Included:
- Dryer, Electric Range, Refrigerator, Washer, Electric Stove, Water Heater
- Flooring:
- Combination
- Heating Cooling Fuel:
- Water Heater:
- Basement Desc:
- Concrete, Concrete Floor, Interior Stairs, Storage Space
Exterior Features
- Style of Residence:
- Cape
- House Color:
- Time Share:
- No
- Resort:
- Exterior Desc:
- Exterior Details:
- Deck, Garden Space, Outbuilding, Storage
- Amenities/Services:
- Land Desc.:
- Country Setting, Level, Mountain View
- Suitable Land Usage:
- Roof Desc.:
- Shingle
- Driveway Desc.:
- Gravel
- Foundation Desc.:
- Concrete
- Sewer Desc.:
- On-Site Septic Exists, Private
- Garage/Parking:
- Yes
- Garage Spaces:
- 1
- Road Frontage:
- 0
Other Information
- List Date:
- 2025-10-23
- Last Updated:


