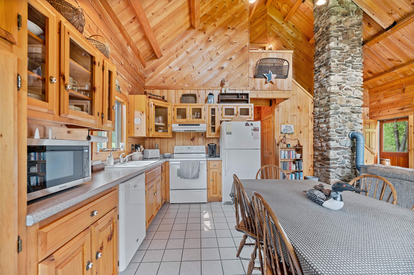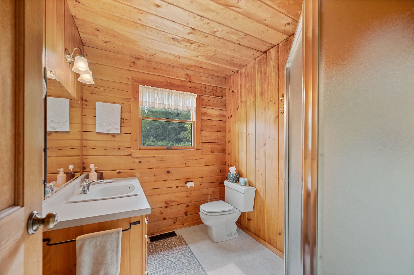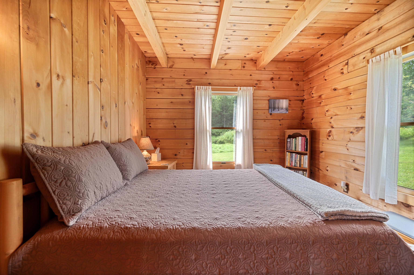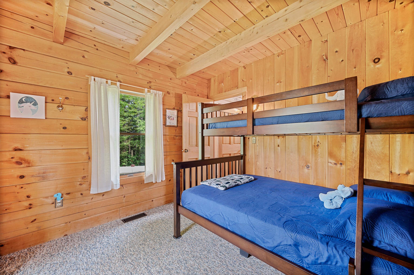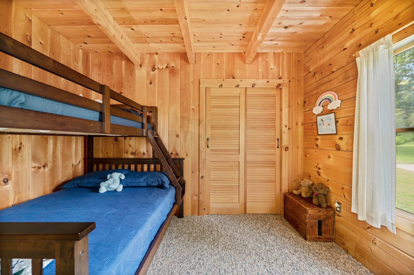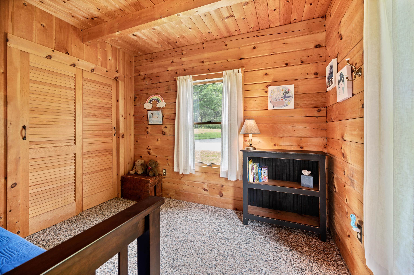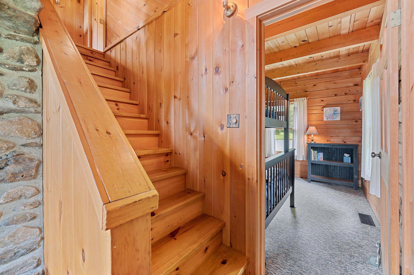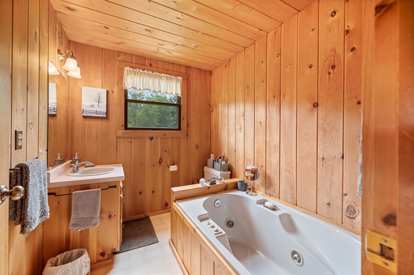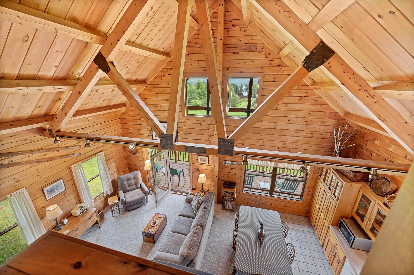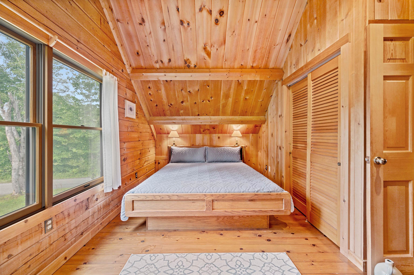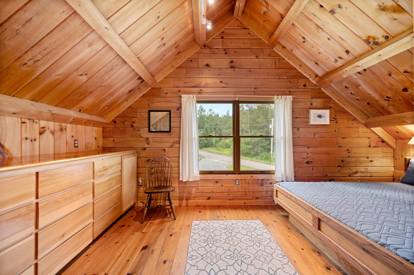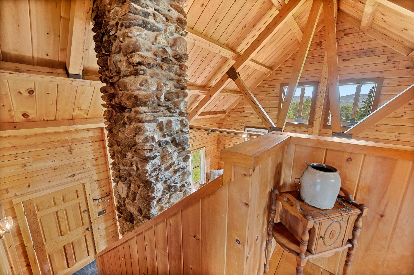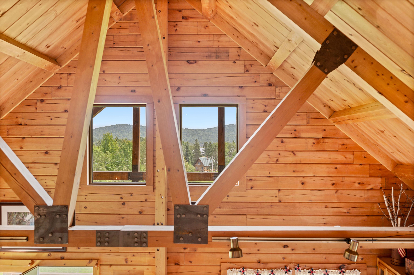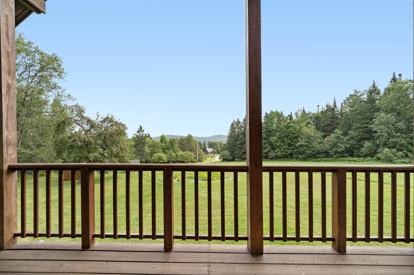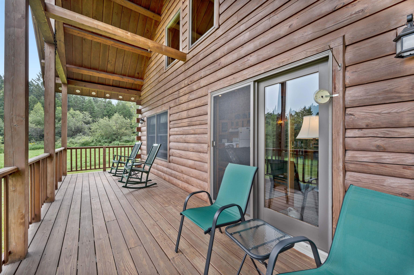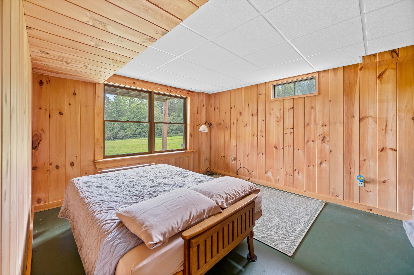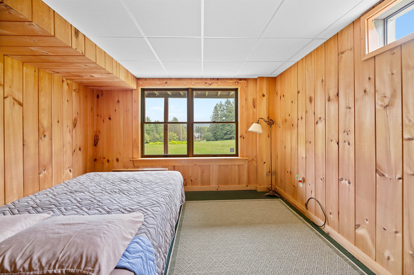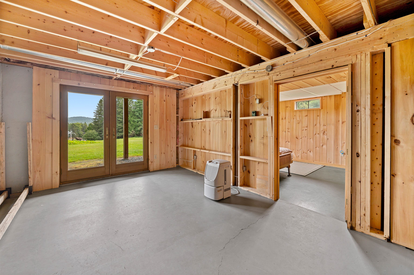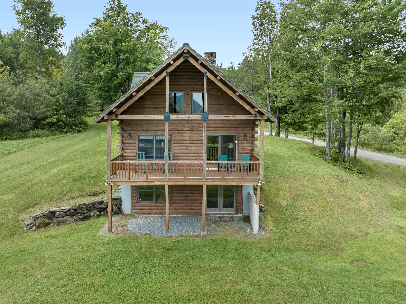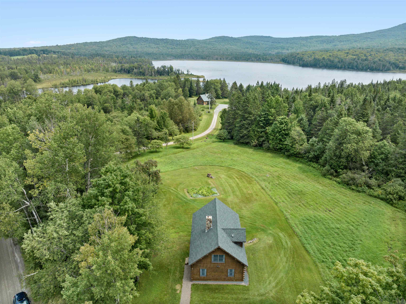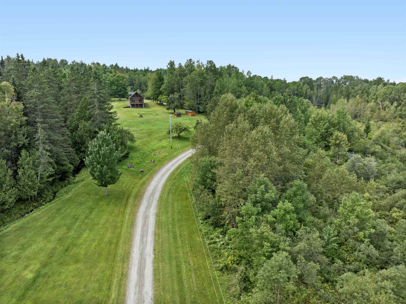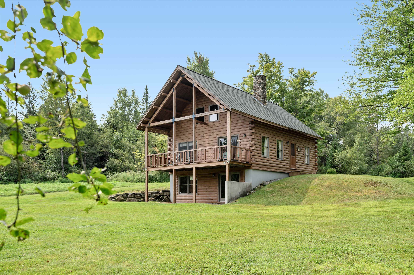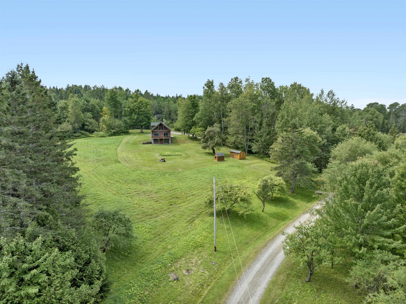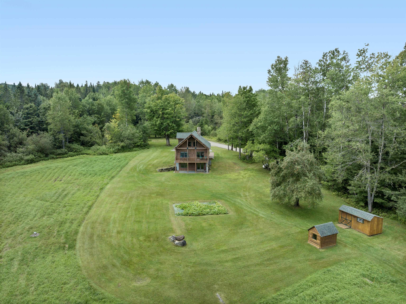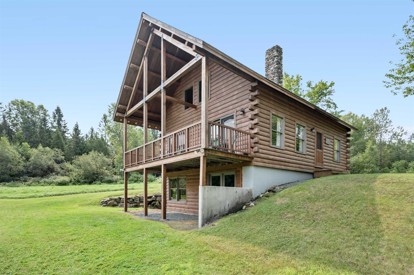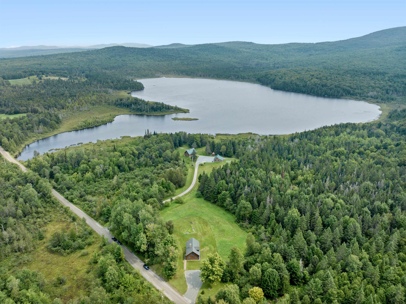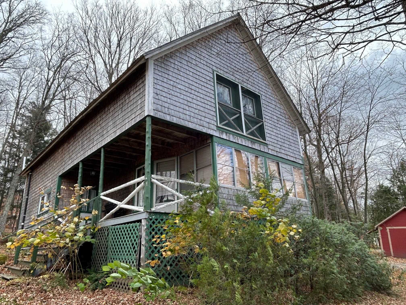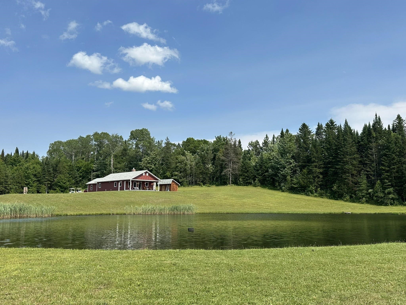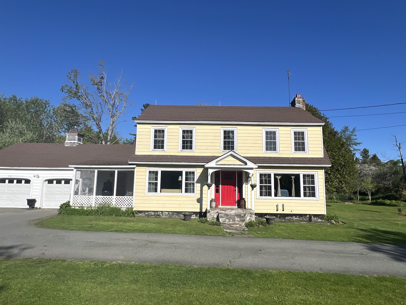1 of 32
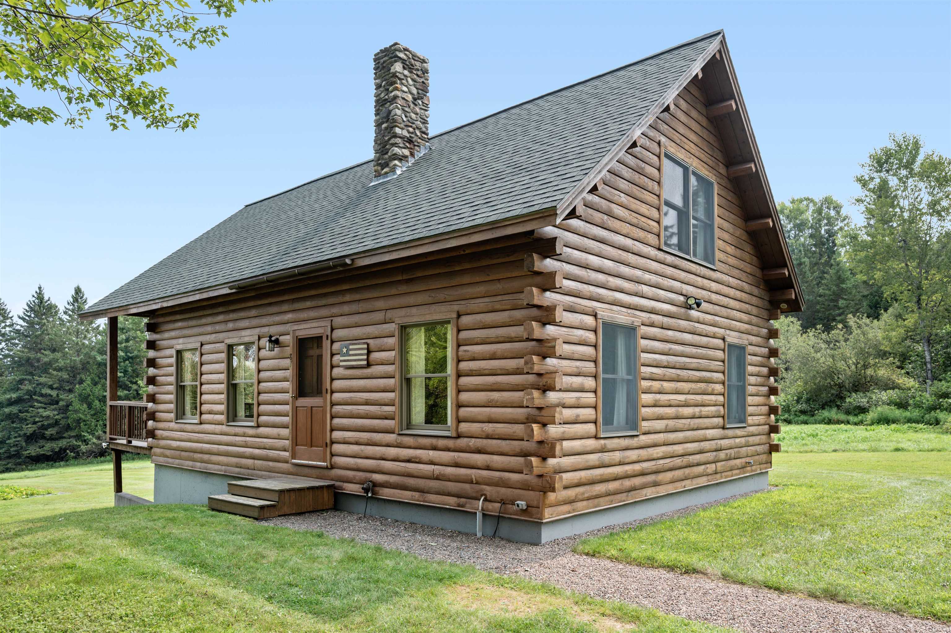
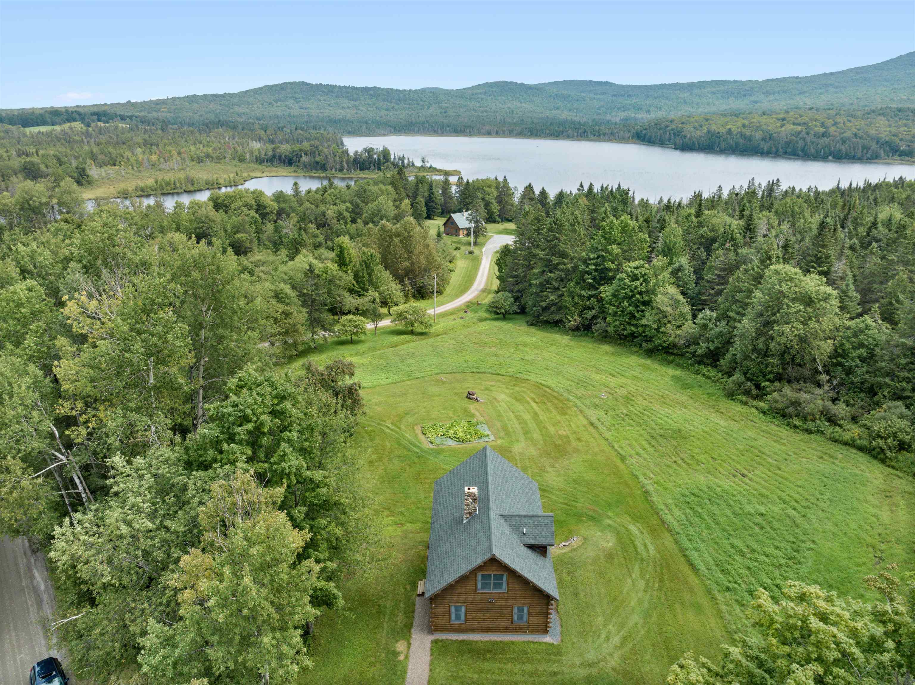
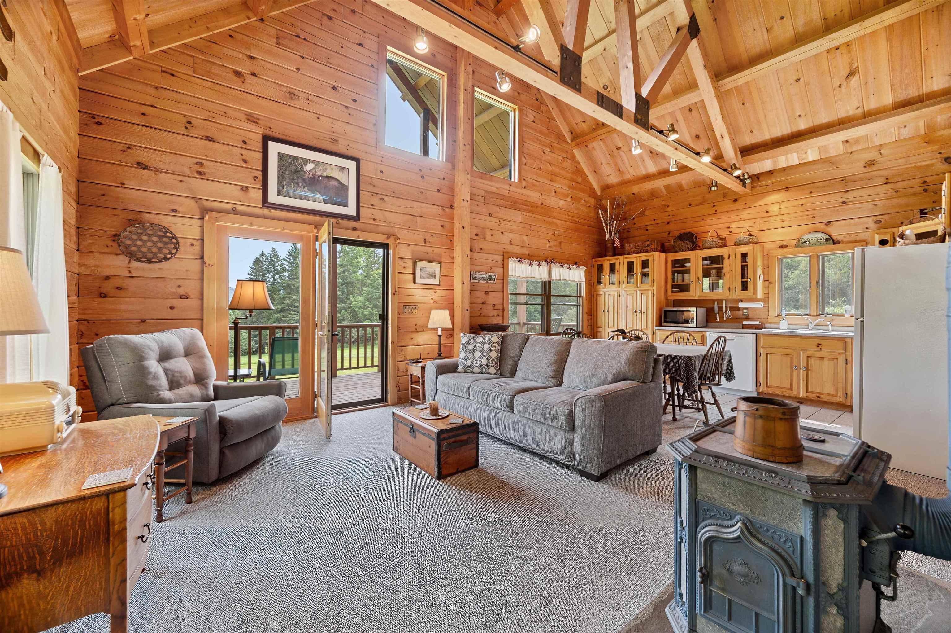
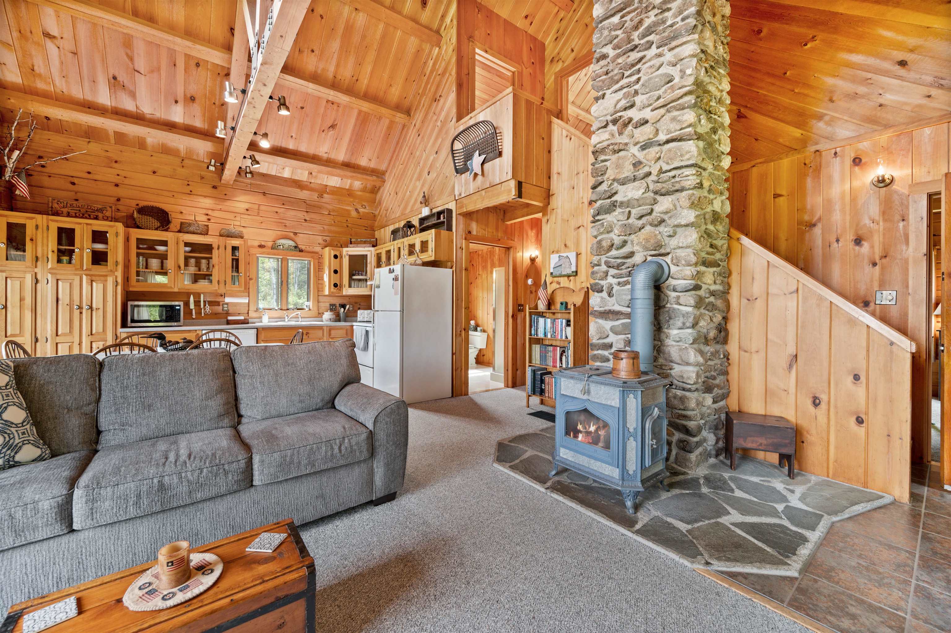
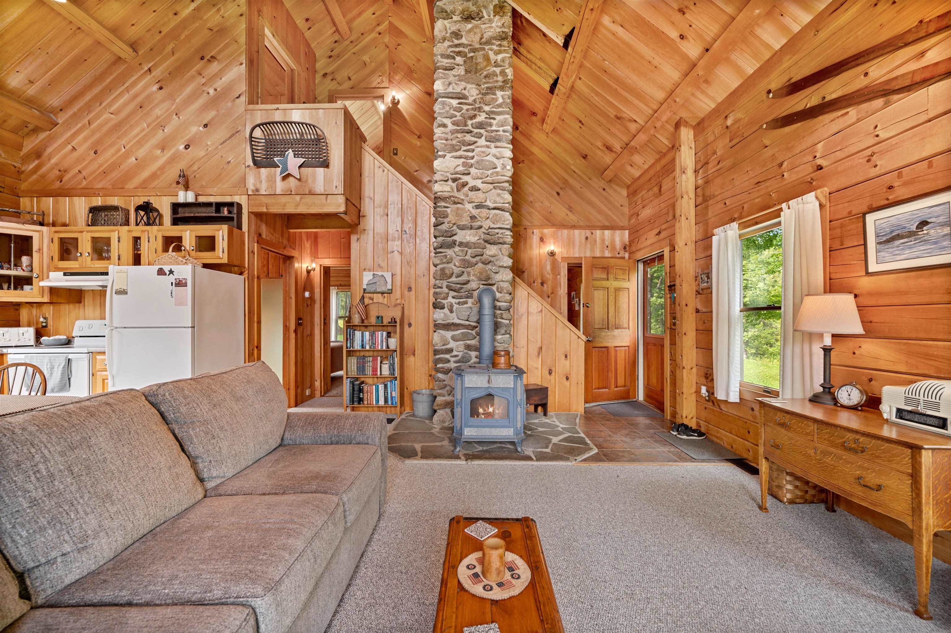
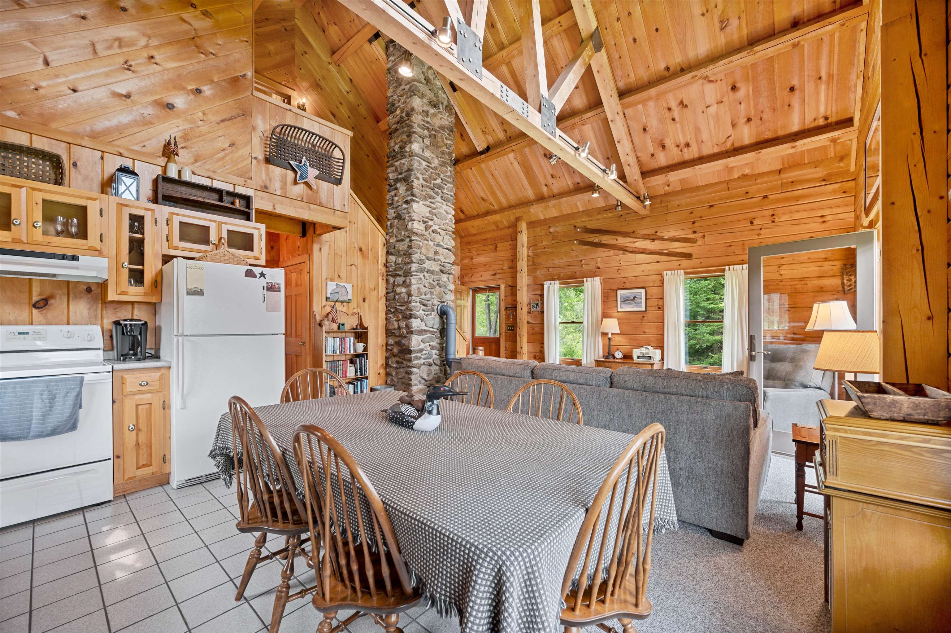
General Property Information
- Property Status:
- Active
- Price:
- $575, 000
- Assessed:
- $0
- Assessed Year:
- County:
- VT-Caledonia
- Acres:
- 39.00
- Property Type:
- Single Family
- Year Built:
- 1990
- Agency/Brokerage:
- Penny Mason-Anderson
Pall Spera Company Realtors-Stowe
penny.masonanderson@pallspera.com - Cooperation Fee:
- 2.00%*
- Bedrooms:
- 3
- Total Baths:
- 2
- Sq. Ft. (Total):
- 1536
- Tax Year:
- 2026
- Taxes:
- $5, 898
- Association Fees:
This charming 3-bedroom, 2-bathroom log home, nestled high on a 39+-acre lot and set back from the road, is now available. Overlooking Flagg Pond, the views from the open covered porch are truly breathtaking. The acreage allows for a subdivision off from the 39 +- for two 5 acre lots with major road access, lots are partially cleared for homes. Build on them for extended family or sell them to others wanting their own piece of Vermont. Lots are roughly staked off but not exact. The existing spacious three-level home offers ample room to enjoy. The main level features two bedrooms, a full bathroom, and the kitchen and living room. Enjoy the soapstone wood stove on cool winter nights from the living room sofa with a hand-crafted hearth made of stone. French doors off the living room open onto the covered open deck. Upstairs, you'll find an additional primary bedroom with built ins, a private bathroom and vaulted ceilings, offering serene views of the lawn and pond below. The basement partially finished provides a versatile work area, a den/studio space, and a convenient laundry room. Imagine listening to the loons from the deck while enjoying your morning coffee or afternoon drink. This home has been meticulously maintained by its original owners and is sure to impress. The property includes 39 acres of mostly wooded land with potential for subdivision of the two partially cleared 5 acre lots with road frontage and access to power. Call now!
Interior Features
- # Of Stories:
- 1.5
- Sq. Ft. (Total):
- 1536
- Sq. Ft. (Above Ground):
- 1152
- Sq. Ft. (Below Ground):
- 384
- Sq. Ft. Unfinished:
- 384
- Rooms:
- 5
- Bedrooms:
- 3
- Baths:
- 2
- Interior Desc:
- Central Vacuum, Cathedral Ceiling, Ceiling Fan, Dining Area, Hearth, Kitchen/Dining, Kitchen/Living, Living/Dining, Primary BR w/ BA, Natural Light, Natural Woodwork, Indoor Storage, Vaulted Ceiling, Whirlpool Tub, Wood Stove Hook-up, Basement Laundry
- Appliances Included:
- Dishwasher, Dryer, Electric Range, Refrigerator, Washer
- Flooring:
- Carpet, Tile
- Heating Cooling Fuel:
- Water Heater:
- Basement Desc:
- Climate Controlled, Concrete, Concrete Floor, Daylight, Full, Insulated, Partially Finished, Unfinished, Walkout, Exterior Access, Basement Stairs
Exterior Features
- Style of Residence:
- Cape, Log
- House Color:
- Log Home
- Time Share:
- No
- Resort:
- No
- Exterior Desc:
- Exterior Details:
- Balcony, Garden Space, Outbuilding, Covered Porch, Shed, Window Screens
- Amenities/Services:
- Land Desc.:
- Alternative Lots Avail, Country Setting, Lake View, Landscaped, Major Road Frontage, Mountain View, Open, Pond Site, Rolling, Sloping, Trail/Near Trail, View, Water View, Wooded, Near Skiing, Rural, Near ATV Trail
- Suitable Land Usage:
- Maple Sugar, Recreation, Residential, Timber, Woodland
- Roof Desc.:
- Shingle
- Driveway Desc.:
- Crushed Stone
- Foundation Desc.:
- Concrete, Poured Concrete
- Sewer Desc.:
- Private, Septic
- Garage/Parking:
- No
- Garage Spaces:
- 0
- Road Frontage:
- 1602
Other Information
- List Date:
- 2025-10-22
- Last Updated:
- 2025-12-06 15:52:57
All cooperation fees must be agreed upon in writing in a fully executed Commission Allocation Agreement and will be paid at closing. These cooperation fees are negotiated solely between an agent and client and are not fixed, pre-established or controlled.


