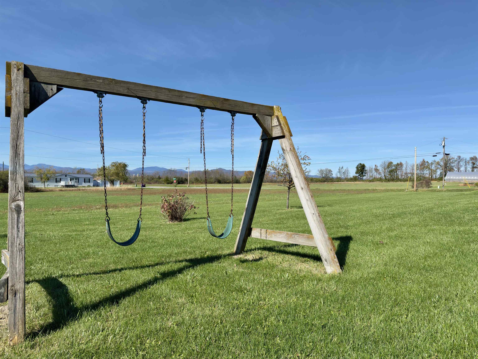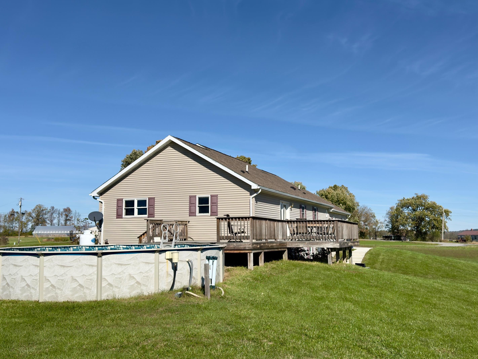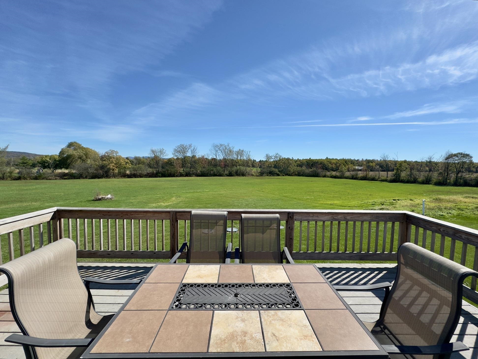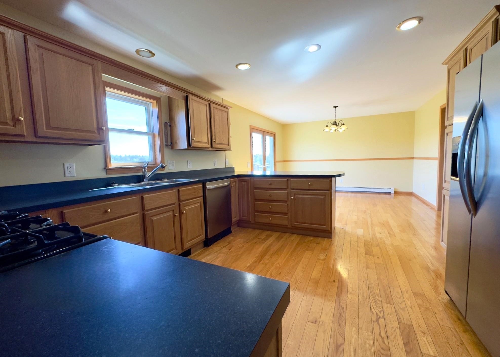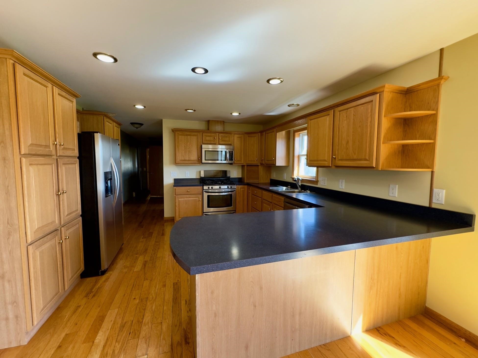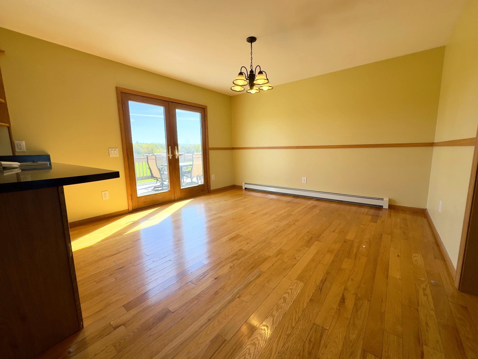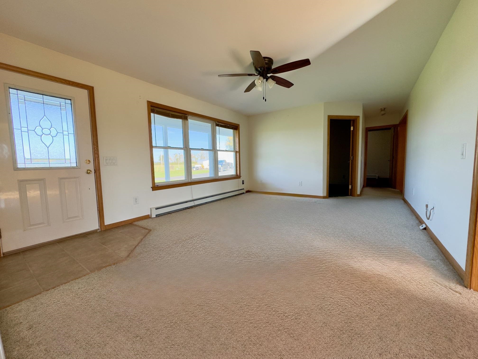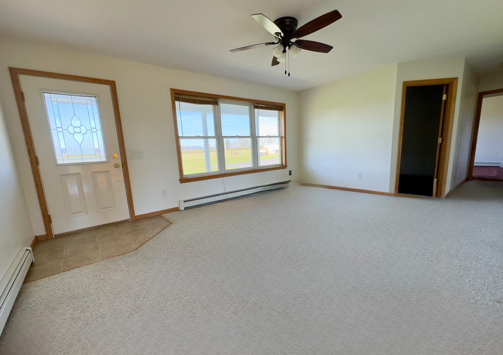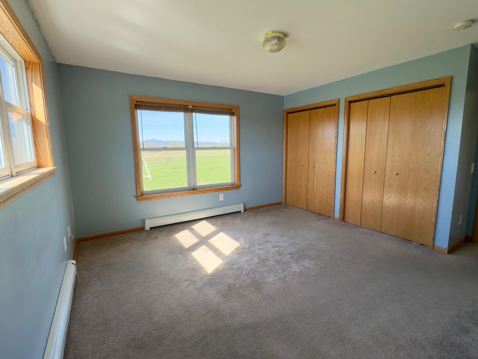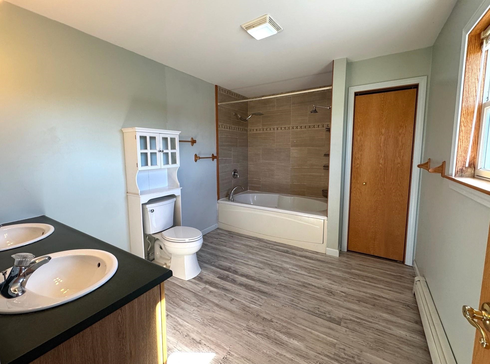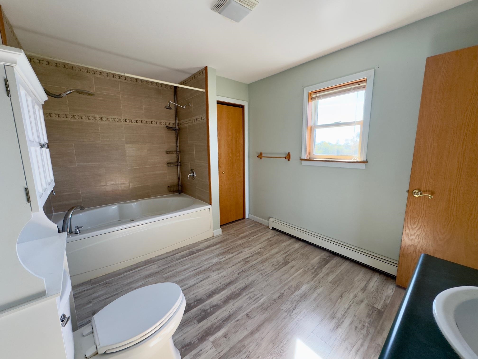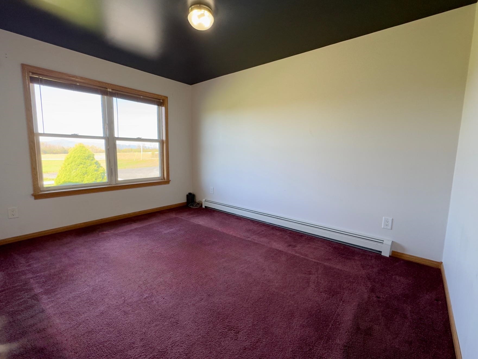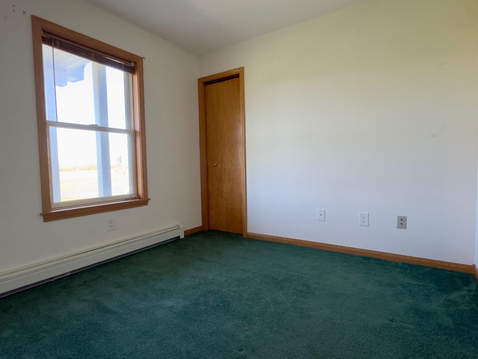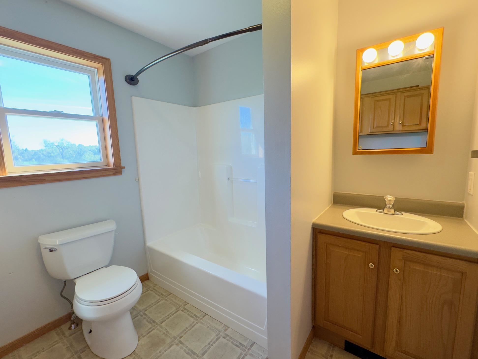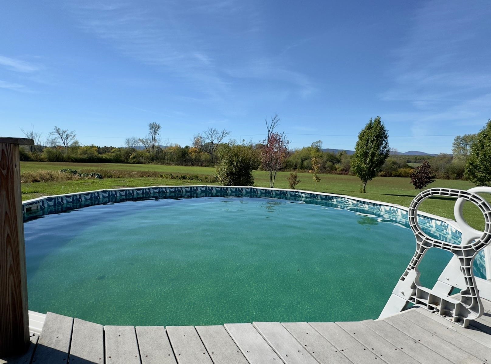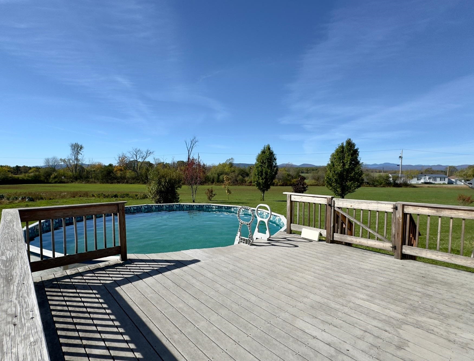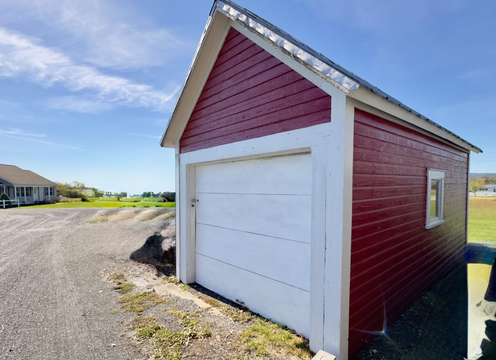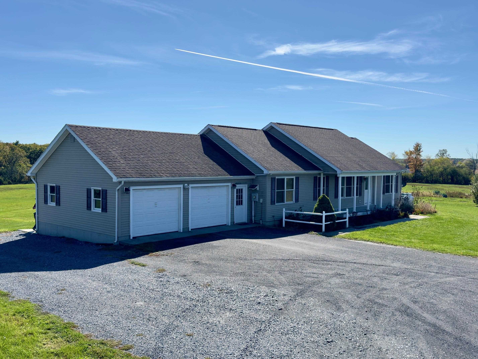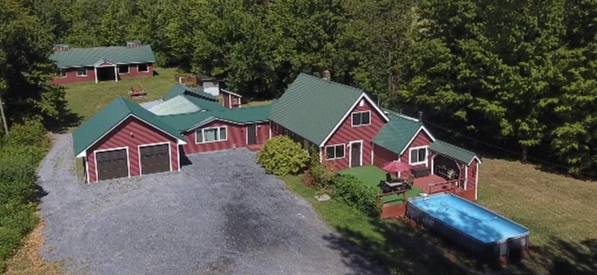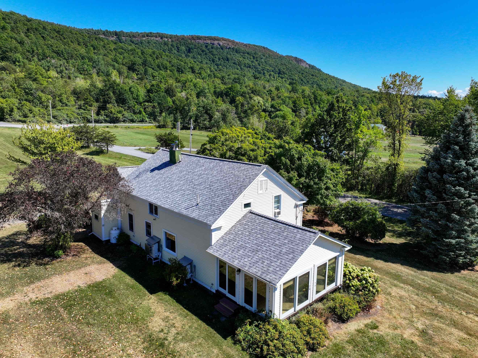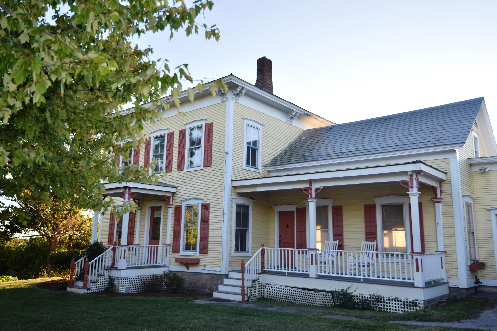1 of 24
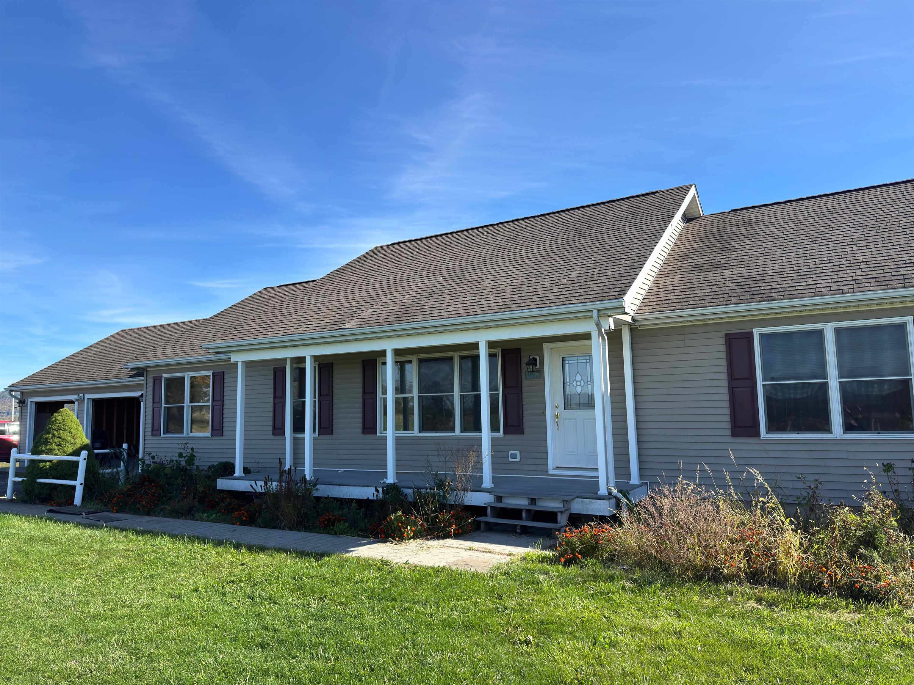
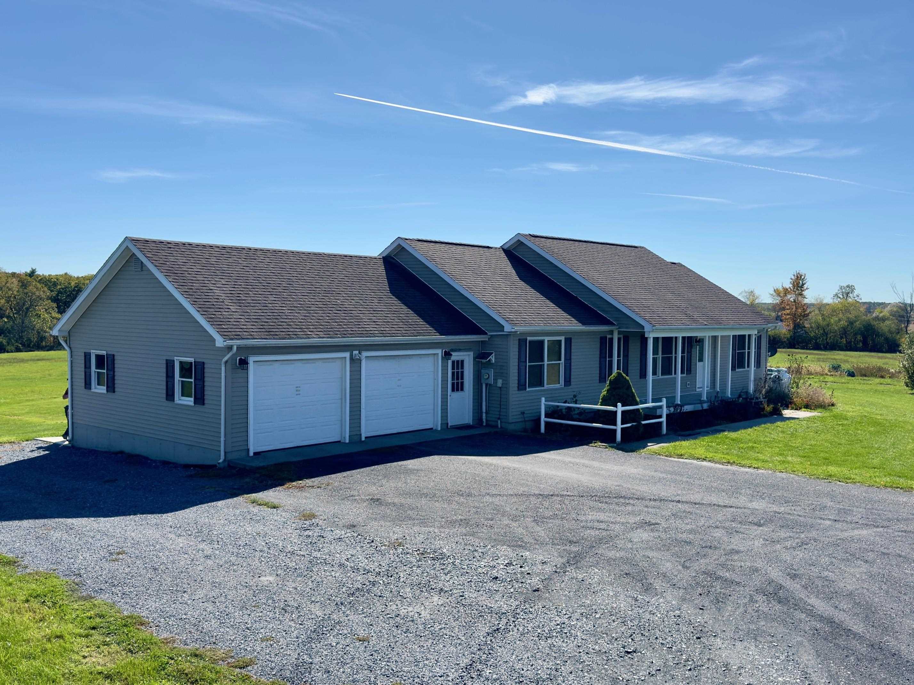
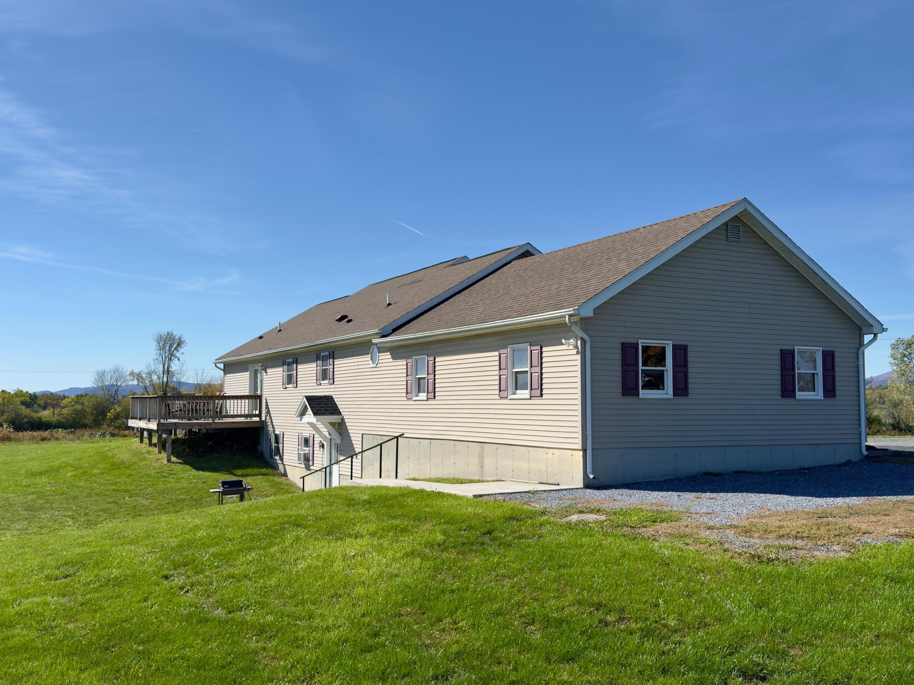
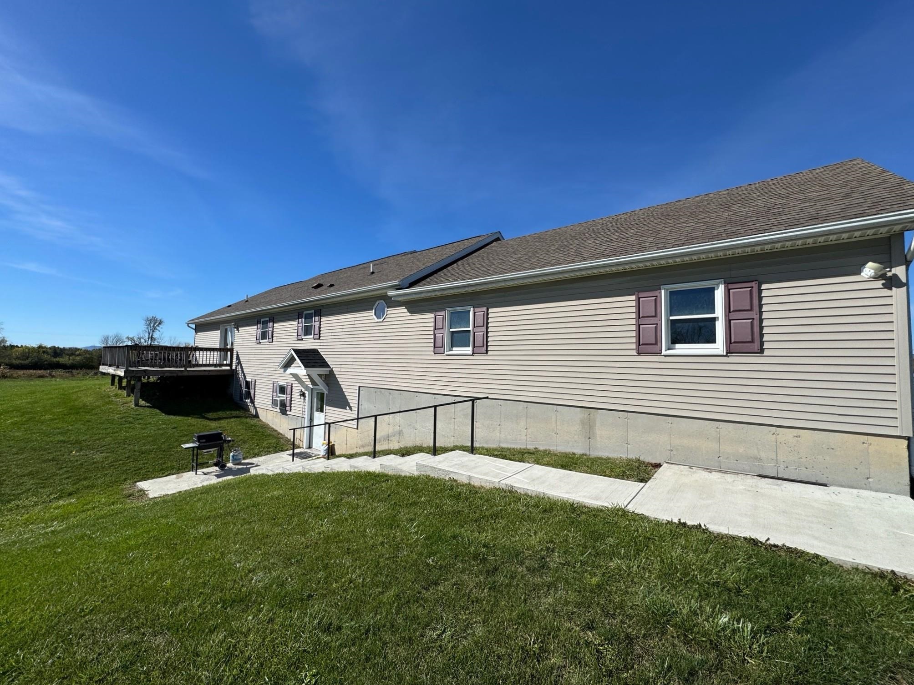
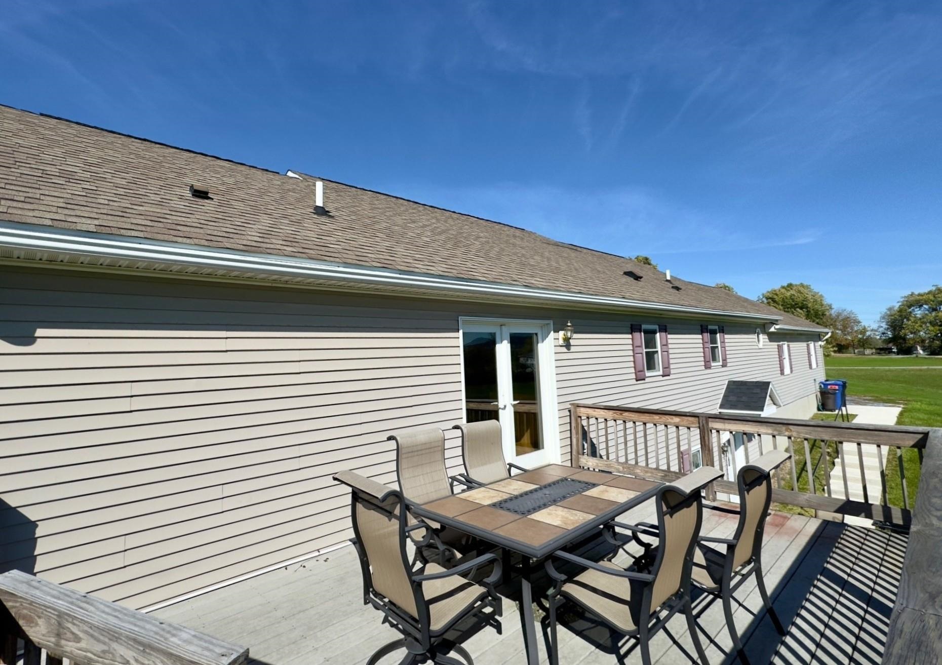
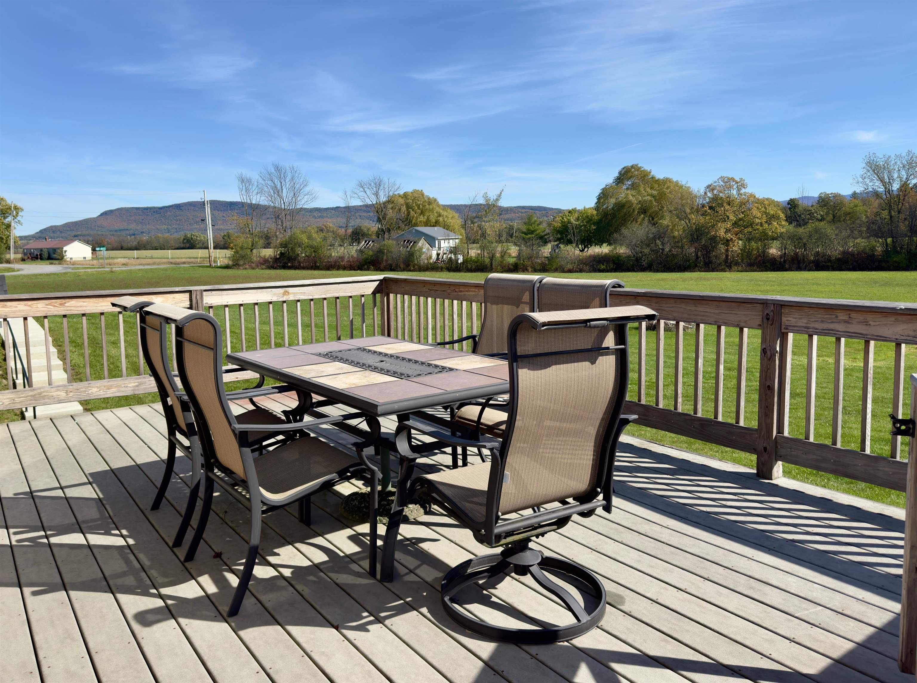
General Property Information
- Property Status:
- Active
- Price:
- $498, 500
- Assessed:
- $535, 000
- Assessed Year:
- 2024
- County:
- VT-Addison
- Acres:
- 8.50
- Property Type:
- Single Family
- Year Built:
- 2004
- Agency/Brokerage:
- Dave White
OwnerEntry.com - Bedrooms:
- 3
- Total Baths:
- 2
- Sq. Ft. (Total):
- 1568
- Tax Year:
- 2024
- Taxes:
- $7, 972
- Association Fees:
Welcome to your Vermont retreat at 1495 Rattlin Bridge Road in scenic Bridport. This charming ranch-style home offers the perfect blend of country living and modern convenience—ideal for those seeking space, privacy, and a strong connection to nature. Set on 8.5 acres, the property features open fields and wide, scenic views, located just minutes from the eastern shore of Lake Champlain. Whether you're planning a garden, hobby farm, or simply looking for a quiet, spacious place to unwind, this versatile setting offers a range of possibilities. Built in 2004, the 1, 568 sq ft home offers single-level living, which may be helpful for those seeking fewer stairs or easier mobility. Inside, you’ll find a bright, open layout with three bedrooms and two full bathrooms. The main living spaces include a spacious living room and an open kitchen and dining area. A partially finished 1, 100 sq ft basement, with its own outdoor entry, provides additional flexible space for guests, recreation, or work-from-home needs. The outdoor areas include a large yard, natural landscaping, an above-ground pool with deck access, and panoramic views of the Adirondack Mountains, Grand View Mountain, and the surrounding countryside. Located just 20 minutes from Middlebury and Vergennes, this property combines the peace of rural living with convenient access to shopping, dining, and cultural activities.
Interior Features
- # Of Stories:
- 1
- Sq. Ft. (Total):
- 1568
- Sq. Ft. (Above Ground):
- 1568
- Sq. Ft. (Below Ground):
- 0
- Sq. Ft. Unfinished:
- 1568
- Rooms:
- 6
- Bedrooms:
- 3
- Baths:
- 2
- Interior Desc:
- Appliances Included:
- ENERGY STAR Qual Dishwshr, Microwave, Gas Range, Refrigerator
- Flooring:
- Carpet, Hardwood, Vinyl
- Heating Cooling Fuel:
- Water Heater:
- Basement Desc:
- Concrete Floor, Full, Partially Finished, Walkout, Interior Access
Exterior Features
- Style of Residence:
- Ranch
- House Color:
- Time Share:
- No
- Resort:
- Exterior Desc:
- Exterior Details:
- Deck, Garden Space, Above Ground Pool, Porch, Shed
- Amenities/Services:
- Land Desc.:
- Corner, Level, View
- Suitable Land Usage:
- Roof Desc.:
- Asphalt Shingle
- Driveway Desc.:
- Gravel
- Foundation Desc.:
- Poured Concrete
- Sewer Desc.:
- Private
- Garage/Parking:
- Yes
- Garage Spaces:
- 2
- Road Frontage:
- 1200
Other Information
- List Date:
- 2025-10-22
- Last Updated:


