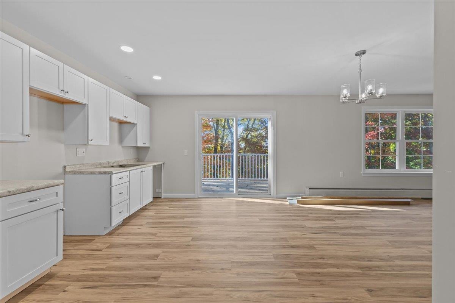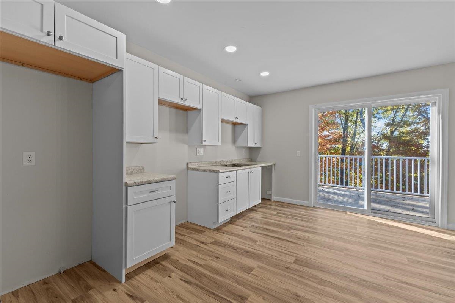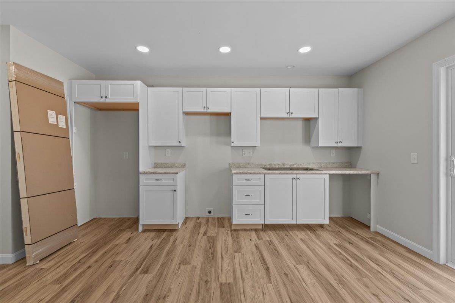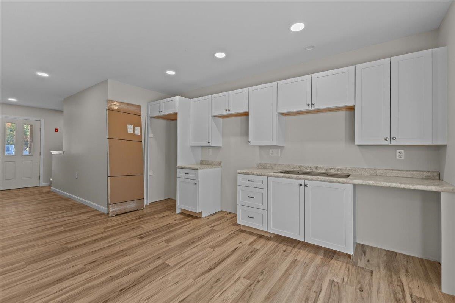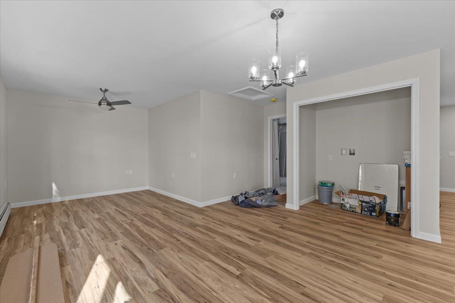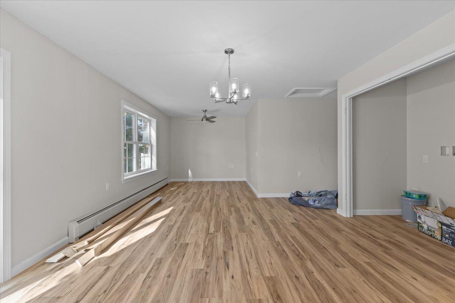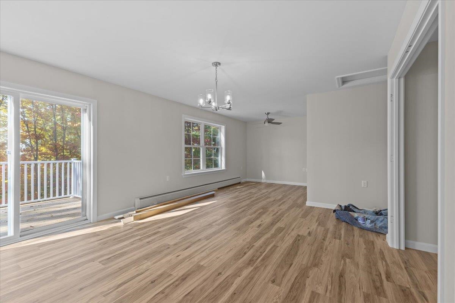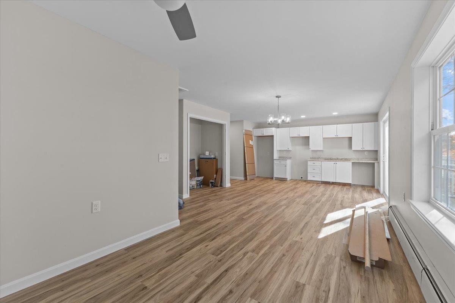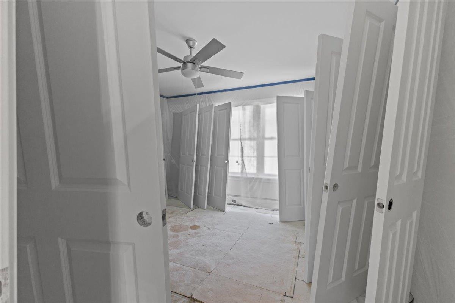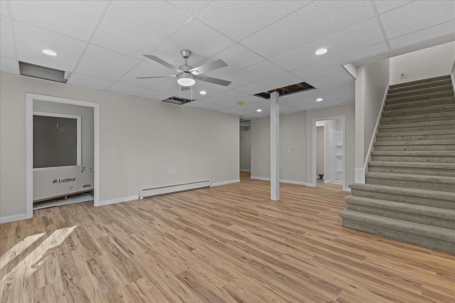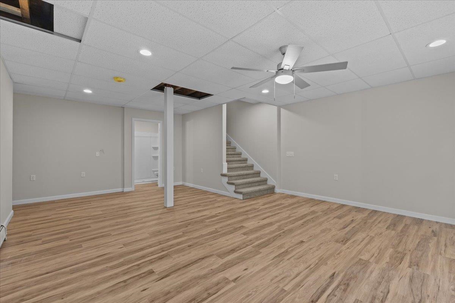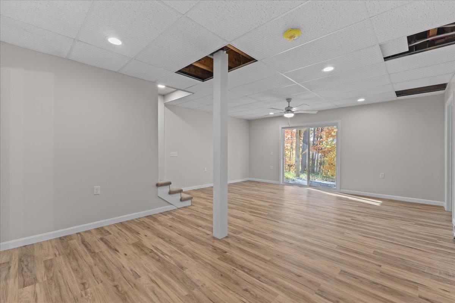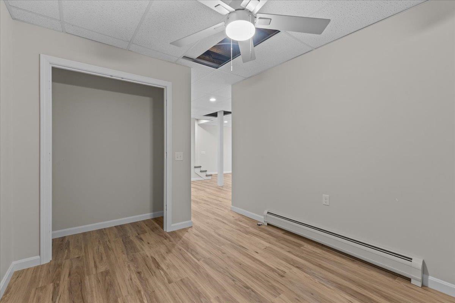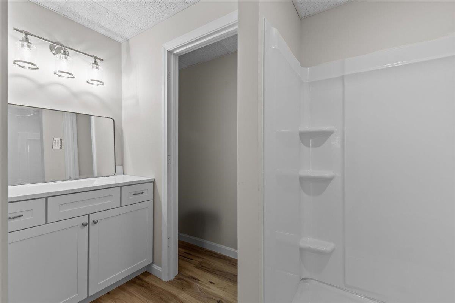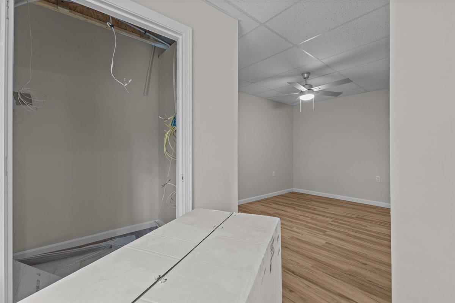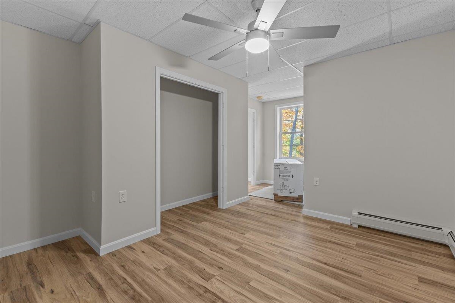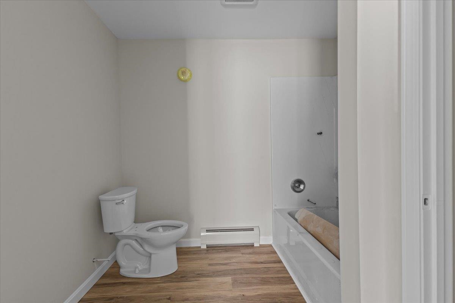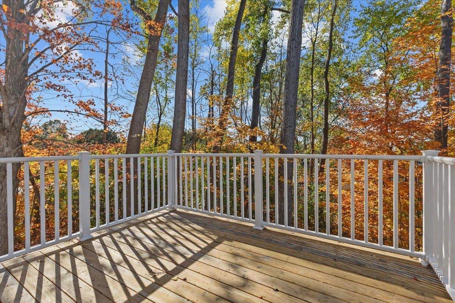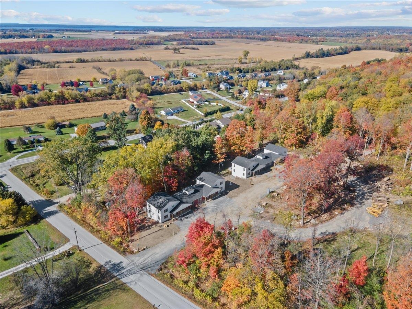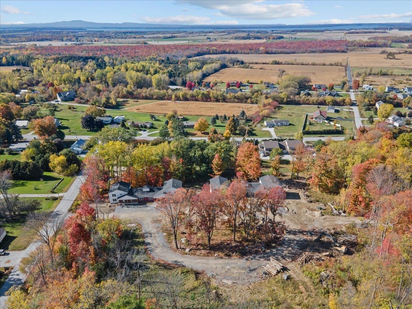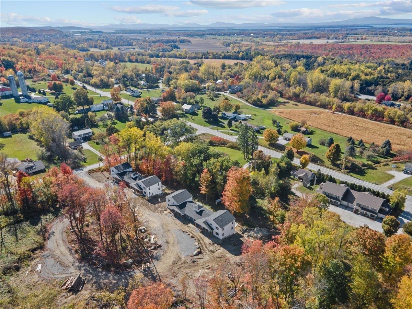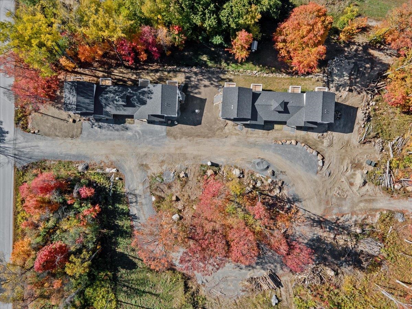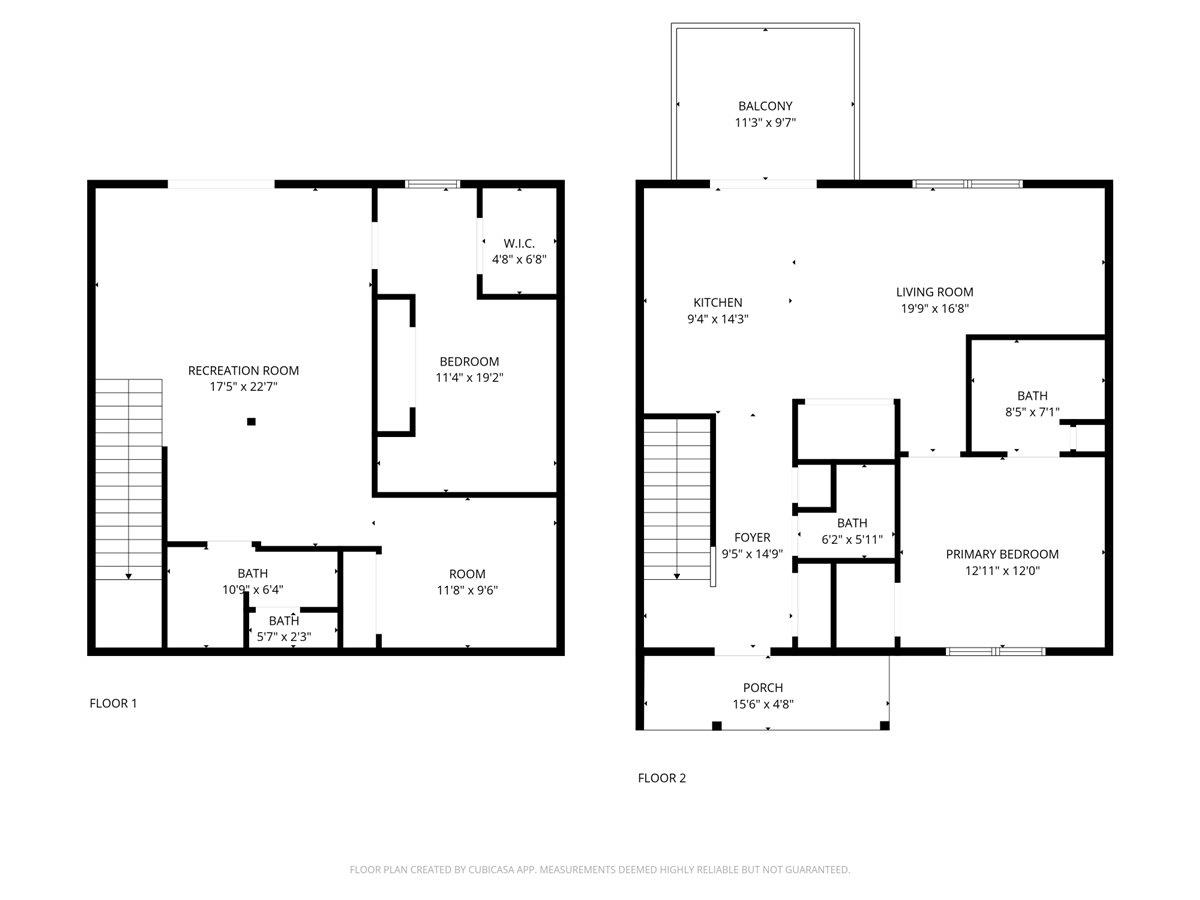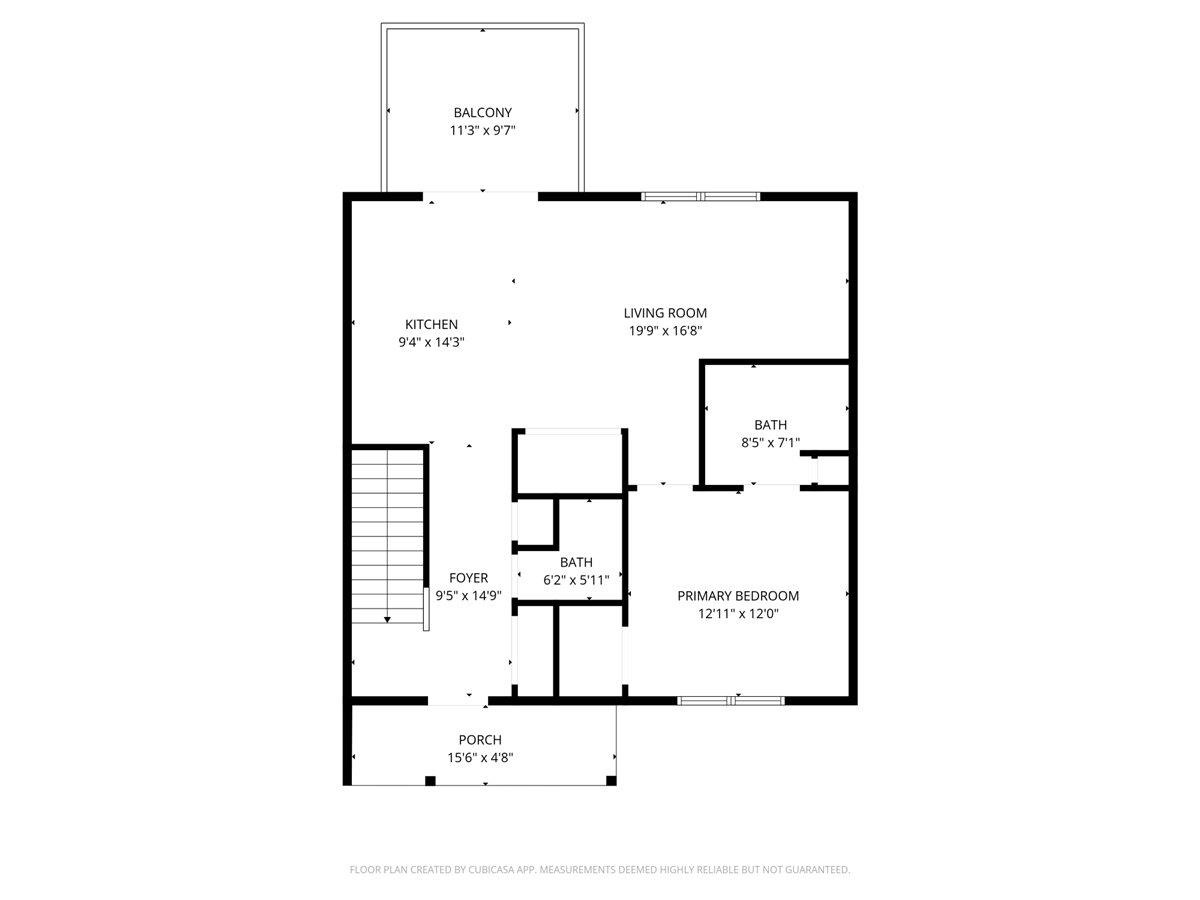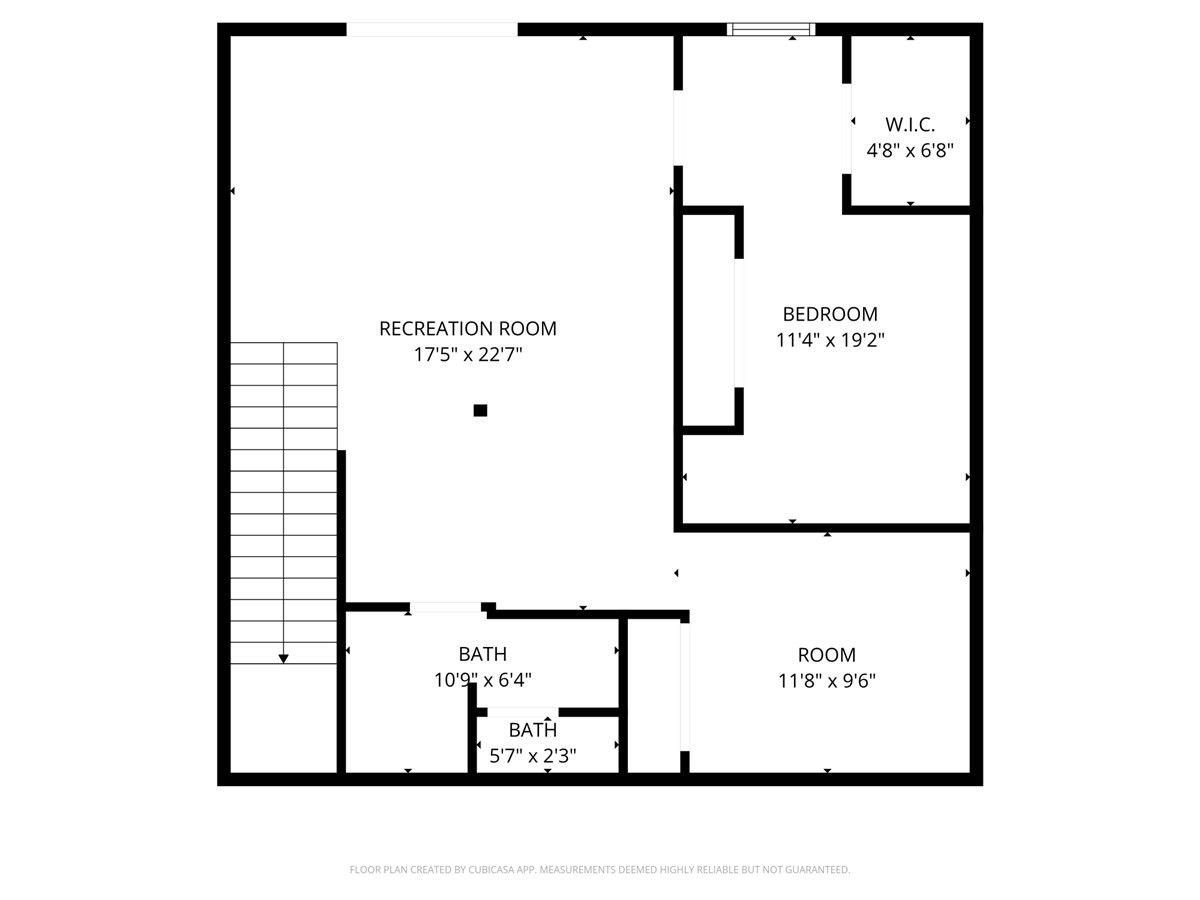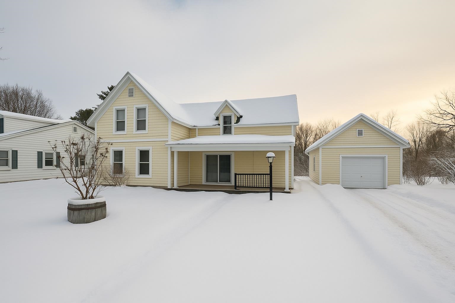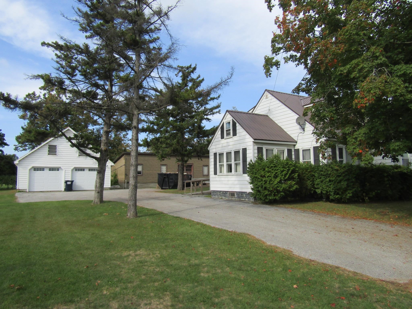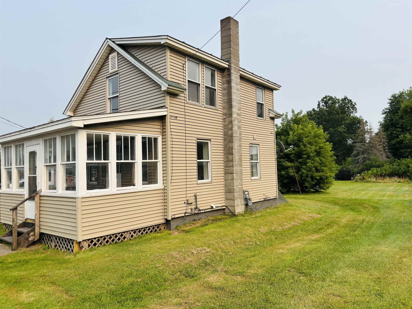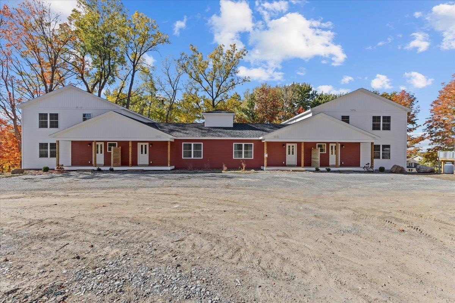1 of 31
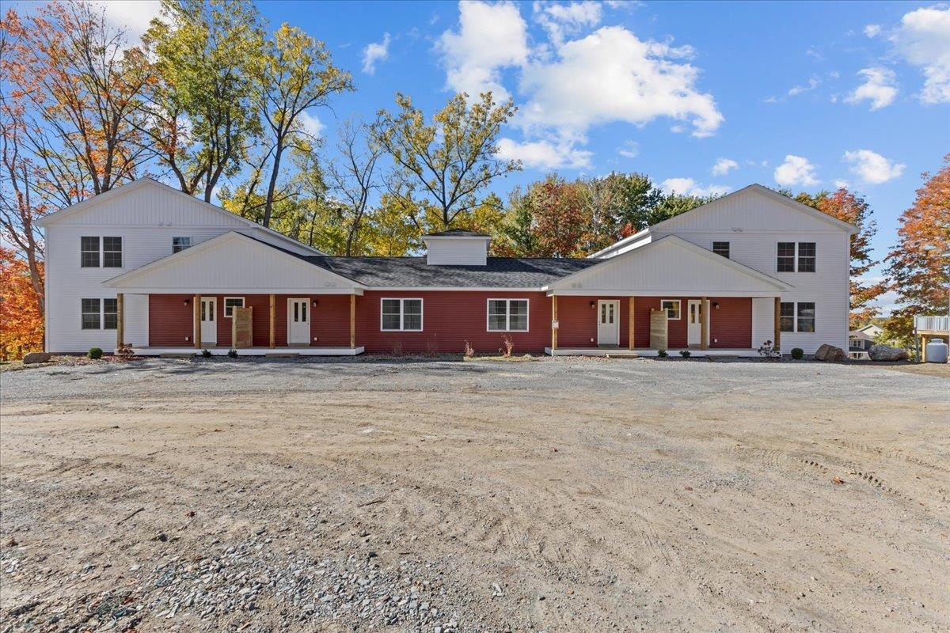
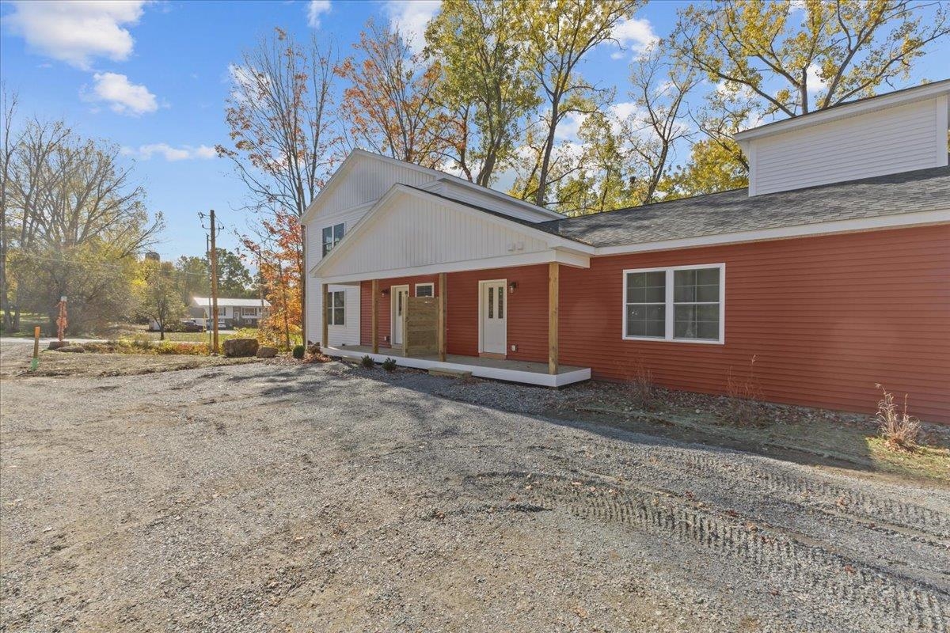
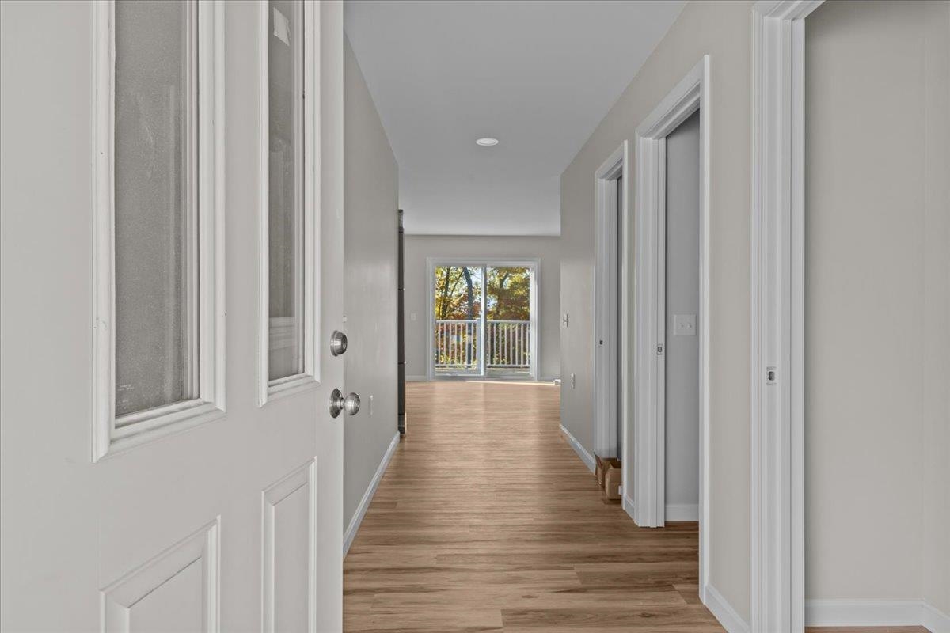
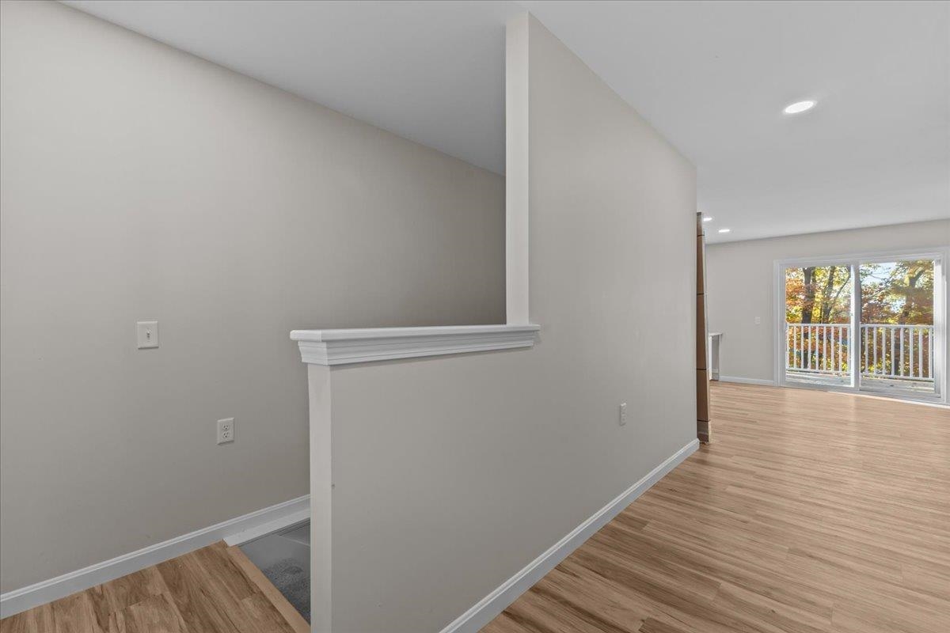
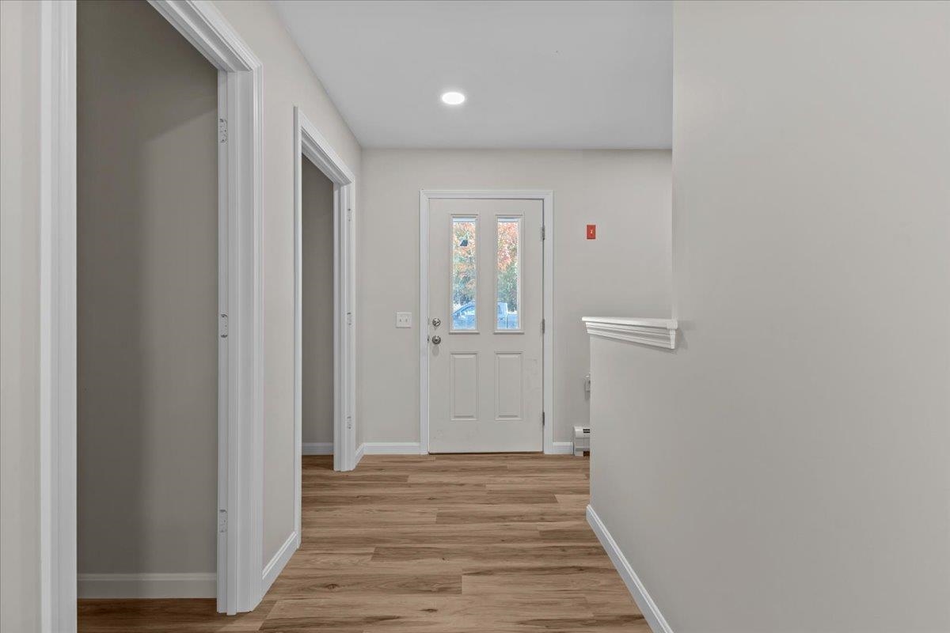
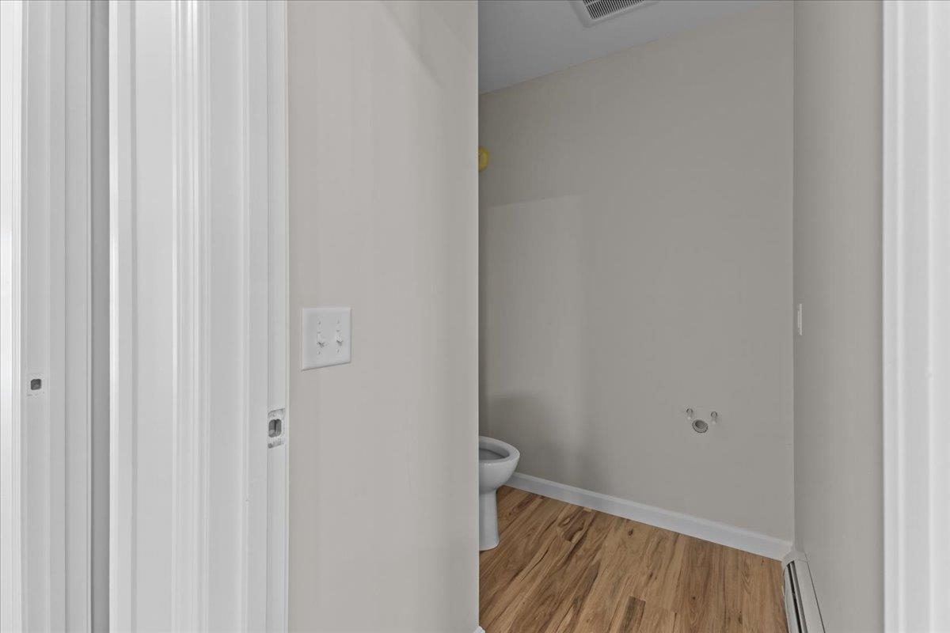
General Property Information
- Property Status:
- Active
- Price:
- $324, 900
- Assessed:
- $0
- Assessed Year:
- County:
- VT-Franklin
- Acres:
- 0.00
- Property Type:
- Condo
- Year Built:
- 2025
- Agency/Brokerage:
- Blake Gintof
Signature Properties of Vermont - Bedrooms:
- 2
- Total Baths:
- 3
- Sq. Ft. (Total):
- 1655
- Tax Year:
- Taxes:
- $0
- Association Fees:
Welcome to this spacious and versatile townhome offering over 1, 600 square feet of beautifully finished living space in a peaceful country setting—just 10 minutes from St. Albans and I-89, making commuting a breeze! Step in from the covered front porch to a welcoming foyer with a convenient half bath, then flow into the open-concept kitchen, dining, and living areas. Bright natural light fills the space through large windows and a sliding glass door that opens to a private balcony with tranquil wooded views—perfect for relaxing year-round. The main level also features a comfortable bedroom and full bath for convenient single-level living. The finished lower level expands your possibilities with a large recreation room, cool flex space, and an additional bedroom—ideal for guests, a home office, or gym. The walk-out design adds easy outdoor access and brings in abundant natural light, creating a bright, functional extension of your living area. With quality finishes, efficient systems, and thoughtful design throughout, this home offers the perfect balance of comfort, style, and low-maintenance living—all within minutes of St. Albans amenities and effortless access to I-89 for Burlington commuters.
Interior Features
- # Of Stories:
- 1
- Sq. Ft. (Total):
- 1655
- Sq. Ft. (Above Ground):
- 850
- Sq. Ft. (Below Ground):
- 805
- Sq. Ft. Unfinished:
- 0
- Rooms:
- 7
- Bedrooms:
- 2
- Baths:
- 3
- Interior Desc:
- Ceiling Fan, Living/Dining, Primary BR w/ BA, Natural Light, Indoor Storage, Walk-in Closet
- Appliances Included:
- Dishwasher, Microwave, Electric Range, Refrigerator, On Demand Water Heater
- Flooring:
- Carpet, Vinyl Plank
- Heating Cooling Fuel:
- Water Heater:
- Basement Desc:
- Daylight, Finished, Interior Stairs, Walkout, Exterior Access, Basement Stairs
Exterior Features
- Style of Residence:
- Inside Row, Townhouse, Walkout Lower Level
- House Color:
- Time Share:
- No
- Resort:
- Exterior Desc:
- Exterior Details:
- Balcony, Covered Porch
- Amenities/Services:
- Land Desc.:
- Condo Development, View, Wooded
- Suitable Land Usage:
- Roof Desc.:
- Architectural Shingle
- Driveway Desc.:
- Paved
- Foundation Desc.:
- Concrete
- Sewer Desc.:
- Community, Septic
- Garage/Parking:
- No
- Garage Spaces:
- 0
- Road Frontage:
- 0
Other Information
- List Date:
- 2025-10-22
- Last Updated:


