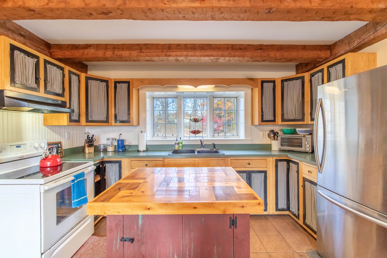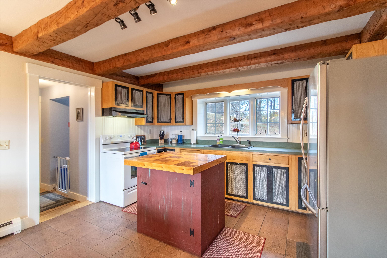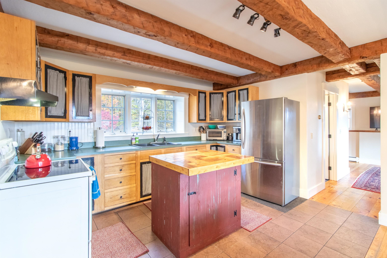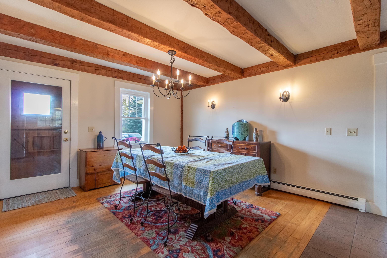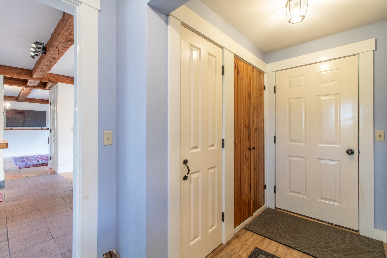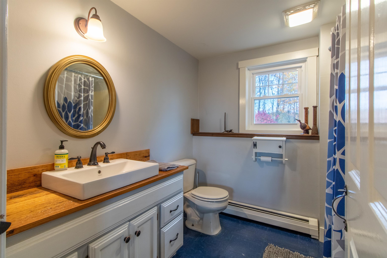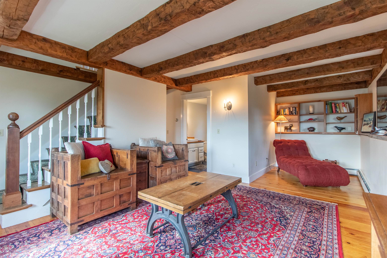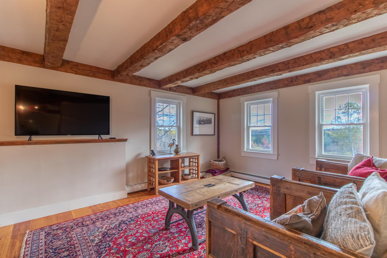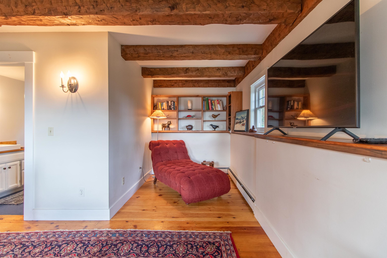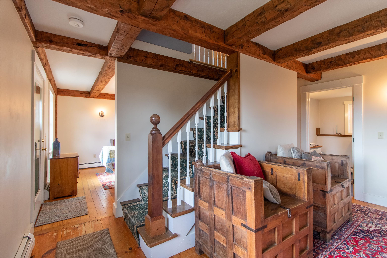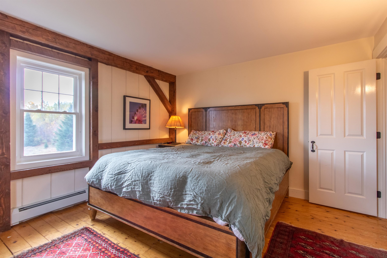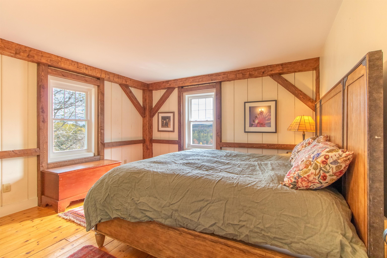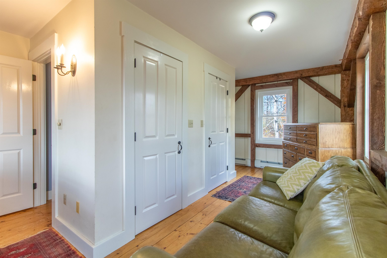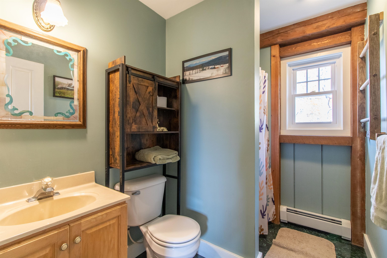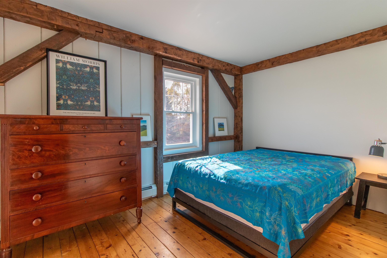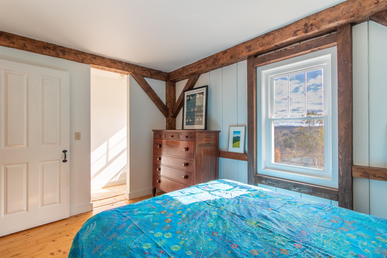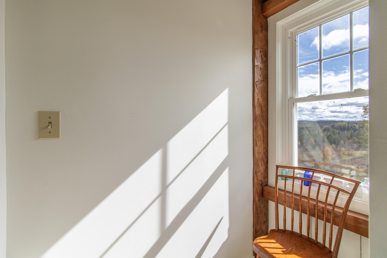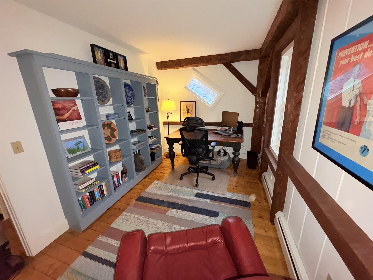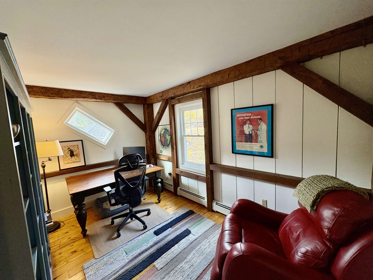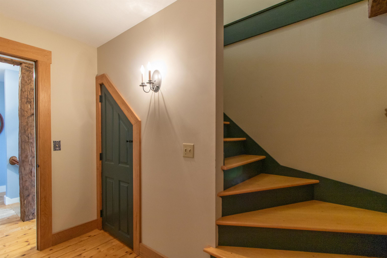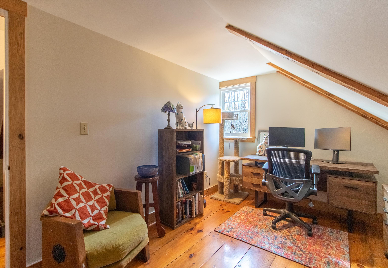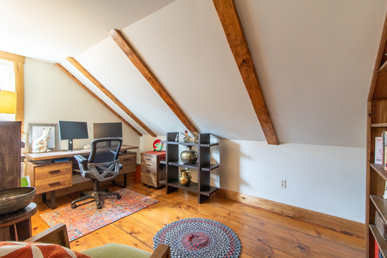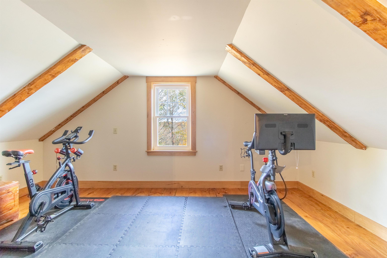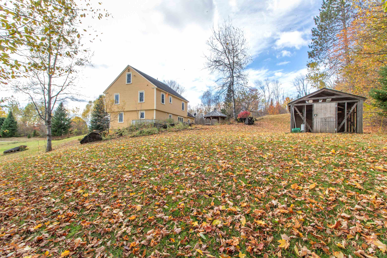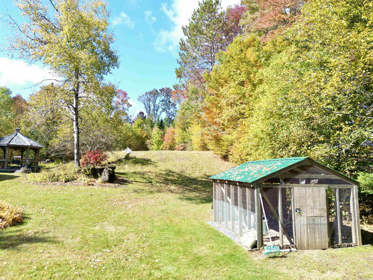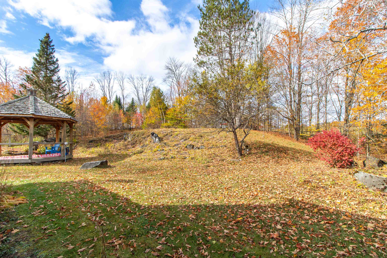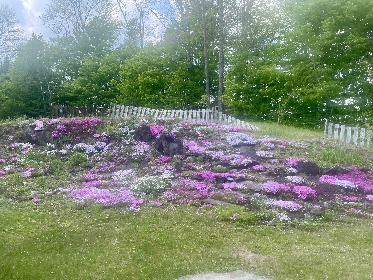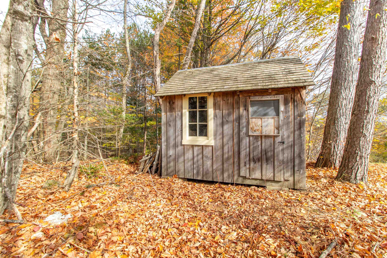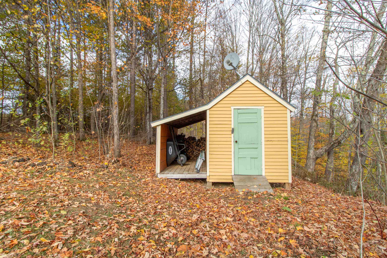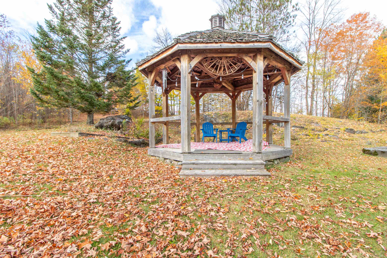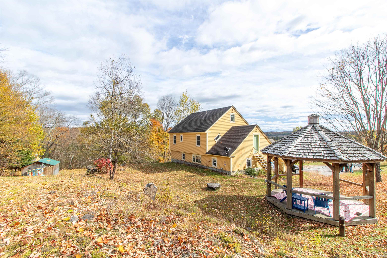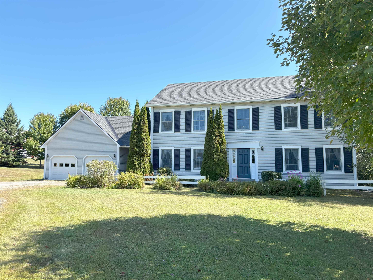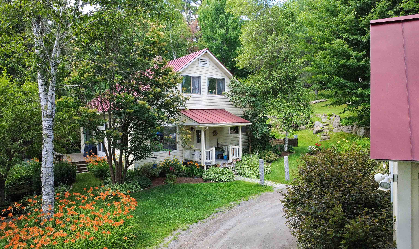1 of 37
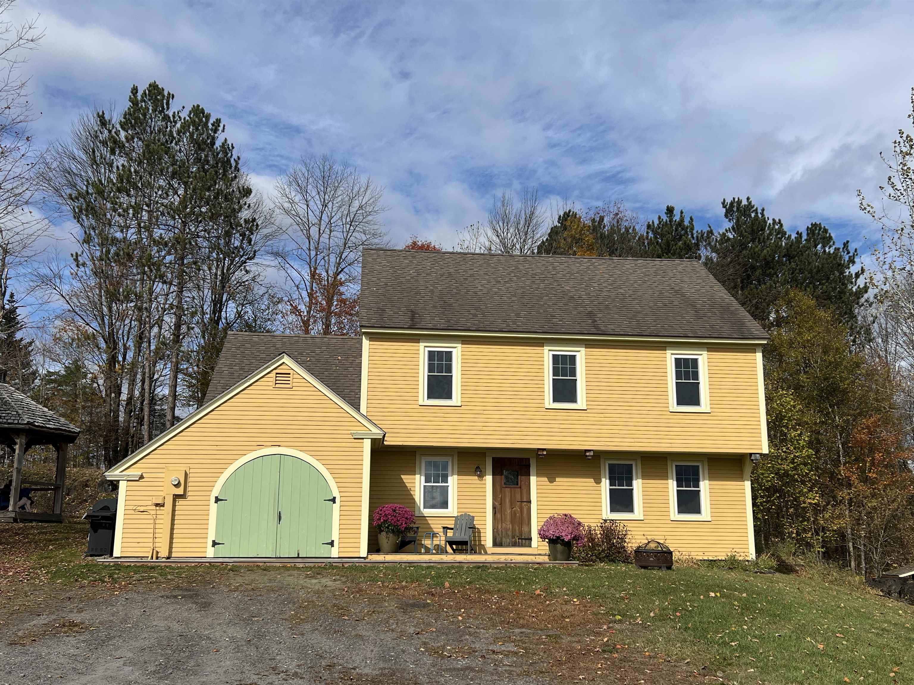
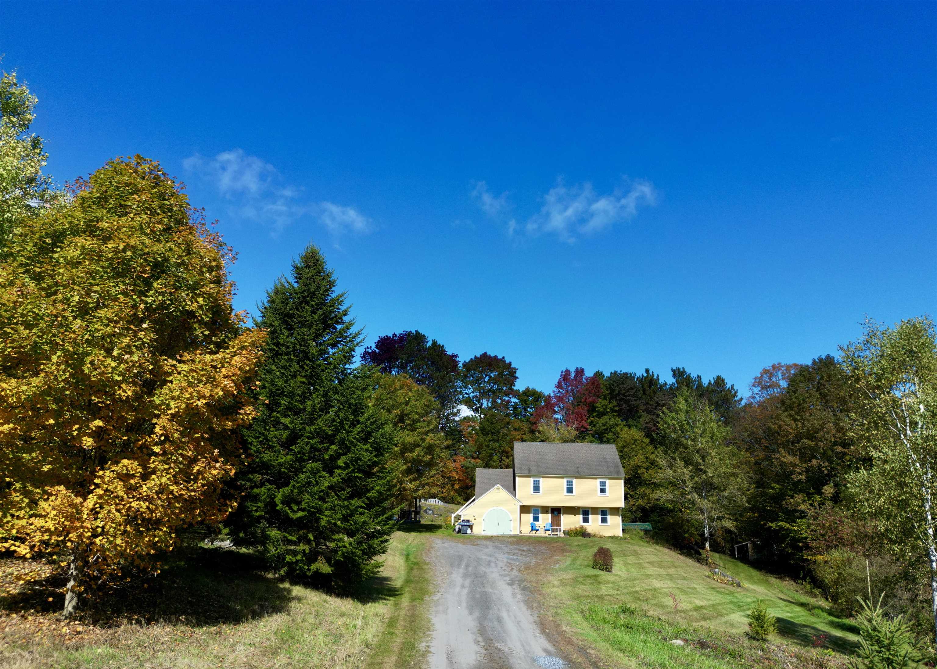
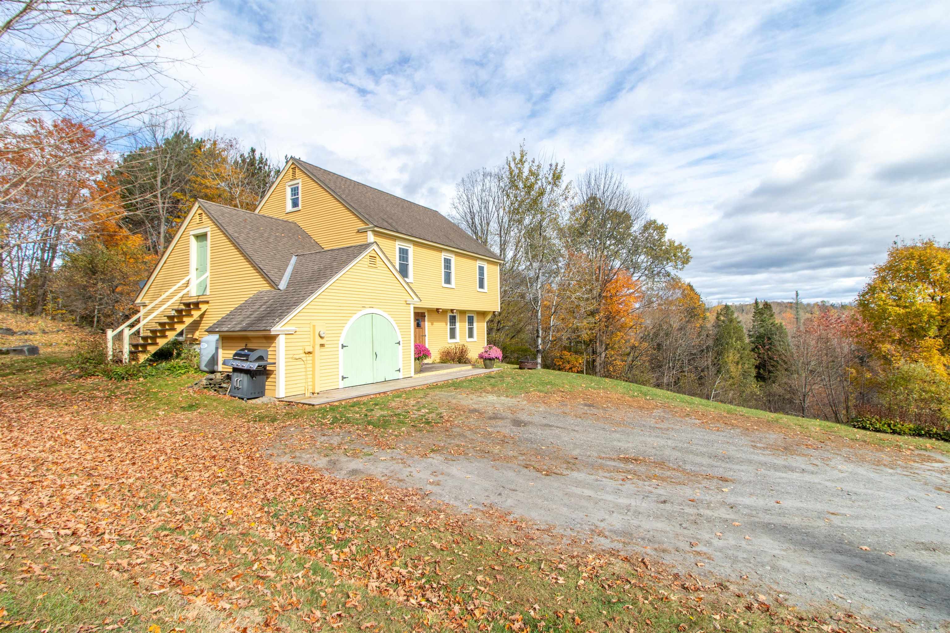
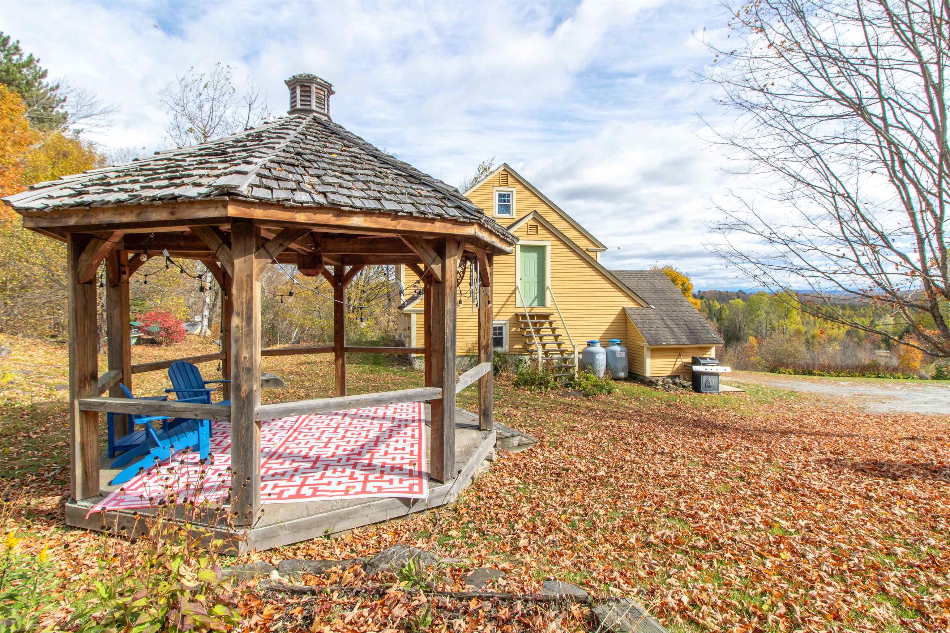
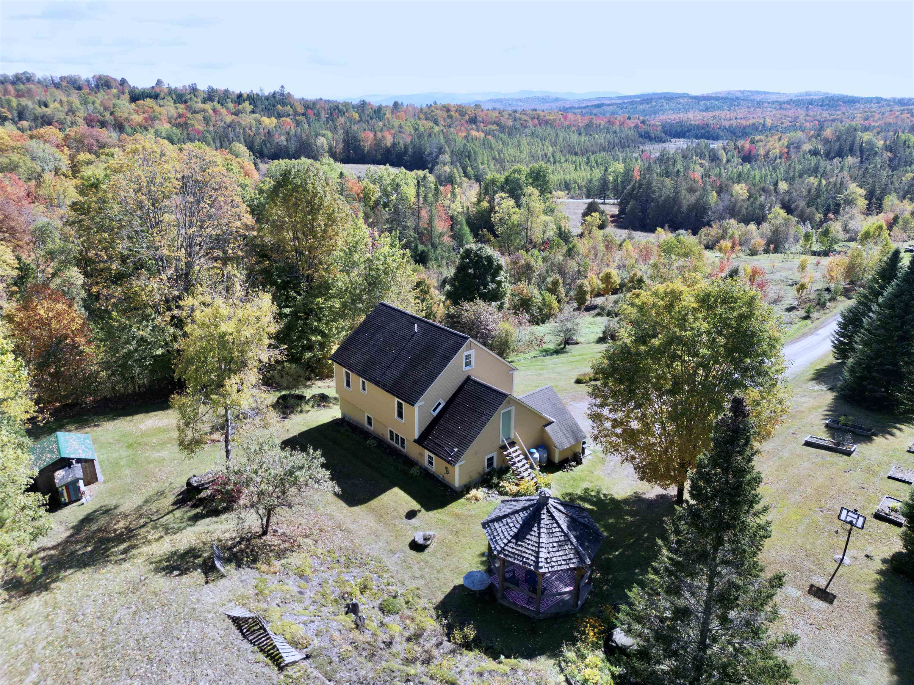
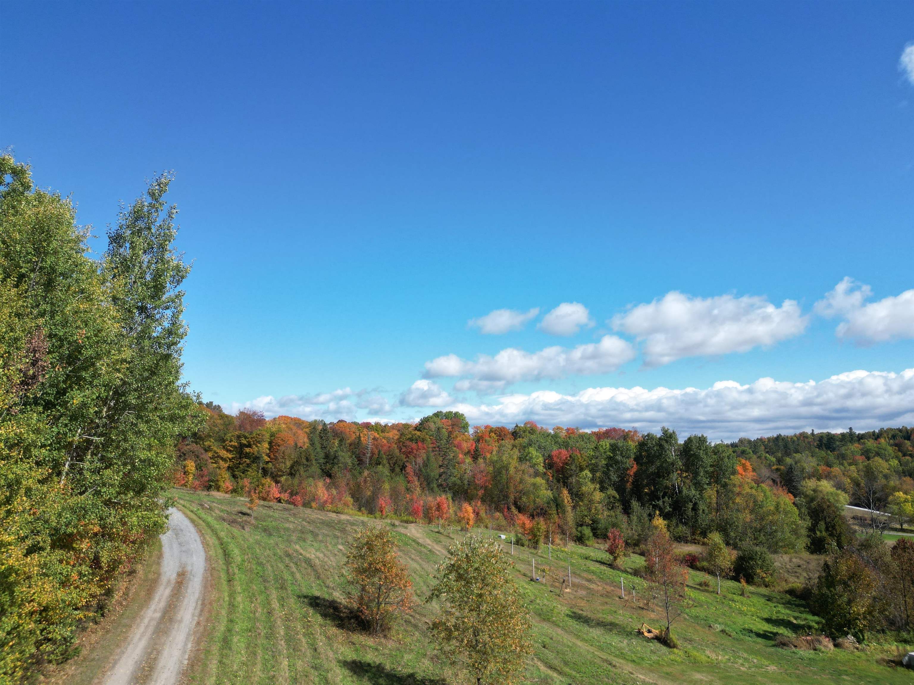
General Property Information
- Property Status:
- Active
- Price:
- $450, 000
- Assessed:
- $0
- Assessed Year:
- County:
- VT-Caledonia
- Acres:
- 3.12
- Property Type:
- Single Family
- Year Built:
- 1998
- Agency/Brokerage:
- Libby Ratico
Century 21 Farm & Forest - Bedrooms:
- 4
- Total Baths:
- 2
- Sq. Ft. (Total):
- 2134
- Tax Year:
- 2025
- Taxes:
- $6, 771
- Association Fees:
This lovely timber-frame, Garrison style home sits in a great location, on a dead end drive outside of Danville village. Sitting on three mostly open acres, looking out over lovely southern views, the land is studded with established perennial gardens, raised vegetable beds, as well as fruit trees and bushes. You will also find many inviting spots to relax, be it in the gazebo with a charming thatched roof, or cozied up by the camp fire. Inside, the exposed beams throughout this four bedroom home give it a rustic country feel, with plenty of space, and lots of thoughtful storage. The open kitchen and dining room are great for congregating, while the living room with reading nook will make you want to curl up with a good book. A full bathroom on the first floor and three quarter bath on the second floor gives everyone the space they need. The primary bedroom, with large closets, and the second bedroom on the second floor are both light filled, with charming views looking south. You will also find a well appointed office on the second floor, and access to a large unfinished storage area, also accessible by a door to the exterior. The third floor hosts two more rooms, which could be used for bedrooms, office, storage, or fitness. Just off the paved road, this home has very easy access to route 2, while giving you a peaceful, country feel. Come see this very well built home before it's gone!
Interior Features
- # Of Stories:
- 2.5
- Sq. Ft. (Total):
- 2134
- Sq. Ft. (Above Ground):
- 2134
- Sq. Ft. (Below Ground):
- 0
- Sq. Ft. Unfinished:
- 0
- Rooms:
- 10
- Bedrooms:
- 4
- Baths:
- 2
- Interior Desc:
- Appliances Included:
- Flooring:
- Heating Cooling Fuel:
- Water Heater:
- Basement Desc:
Exterior Features
- Style of Residence:
- Garrison
- House Color:
- Yellow
- Time Share:
- No
- Resort:
- Exterior Desc:
- Exterior Details:
- Amenities/Services:
- Land Desc.:
- View
- Suitable Land Usage:
- Roof Desc.:
- Asphalt Shingle
- Driveway Desc.:
- Gravel
- Foundation Desc.:
- Slab w/ Frost Wall
- Sewer Desc.:
- 1000 Gallon, Concrete, Leach Field On-Site, Private
- Garage/Parking:
- No
- Garage Spaces:
- 0
- Road Frontage:
- 0
Other Information
- List Date:
- 2025-10-22
- Last Updated:


