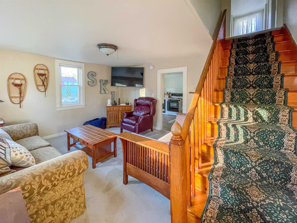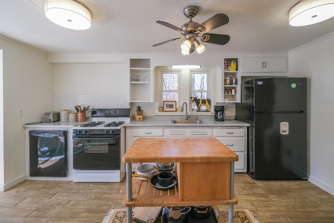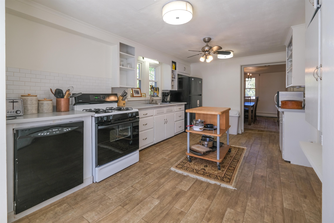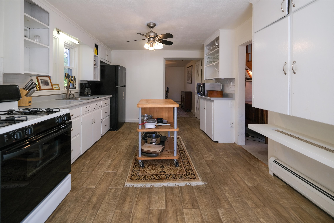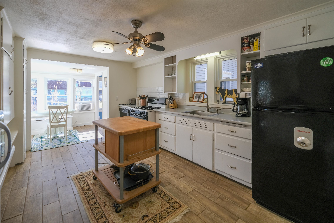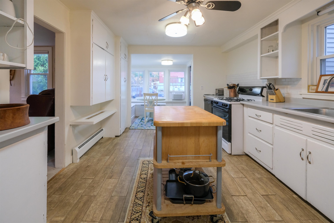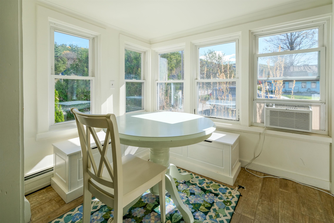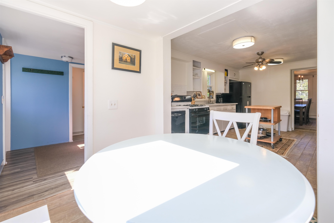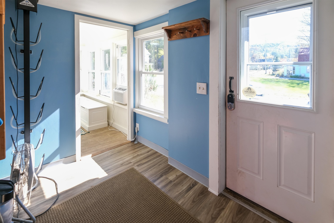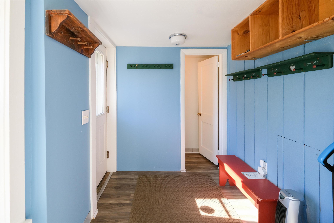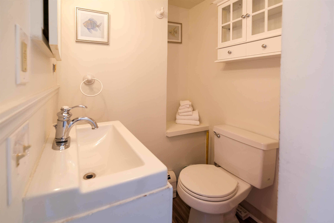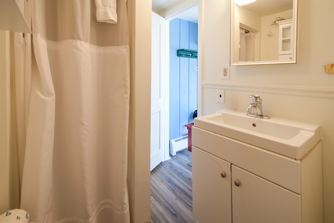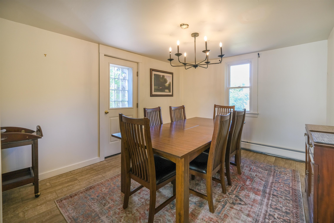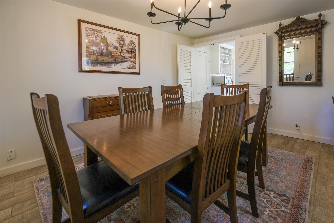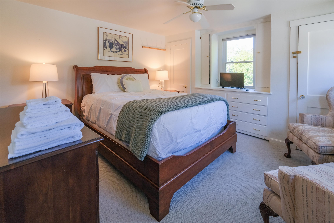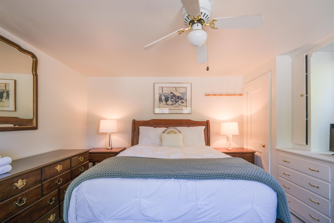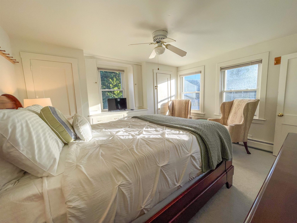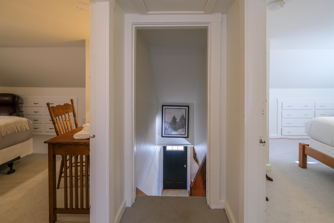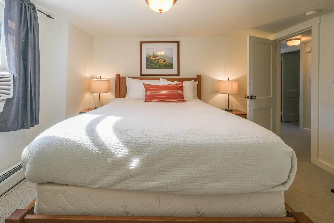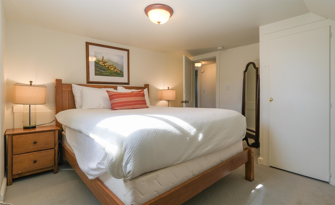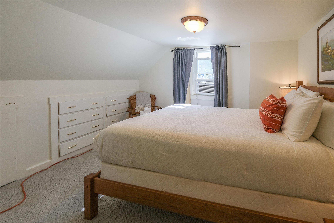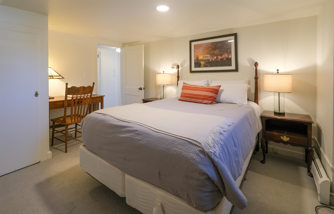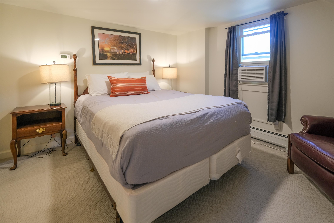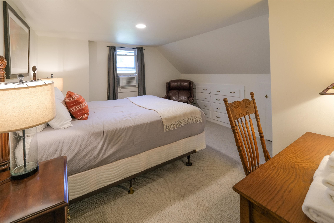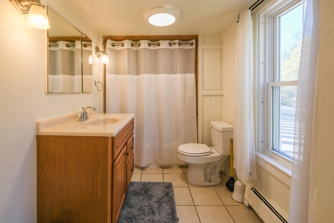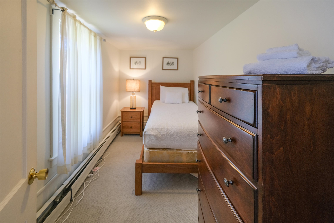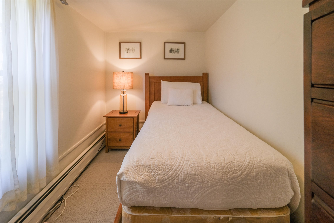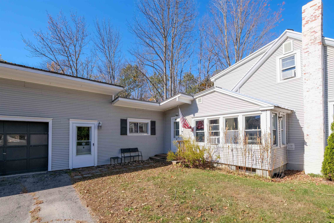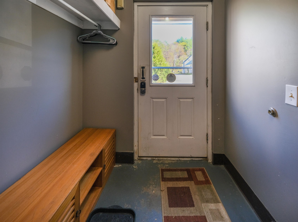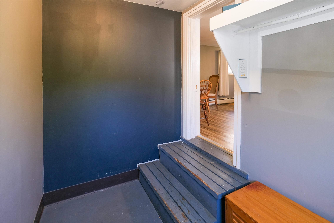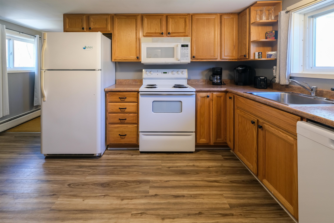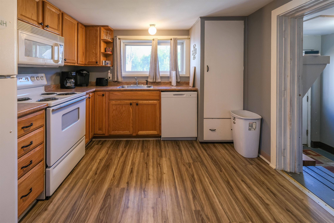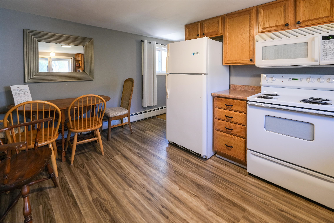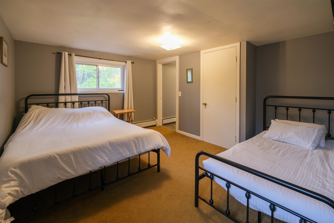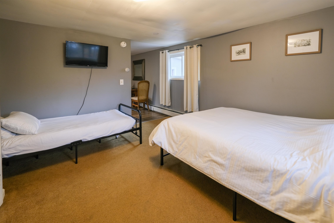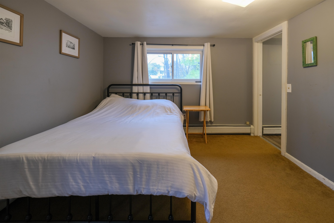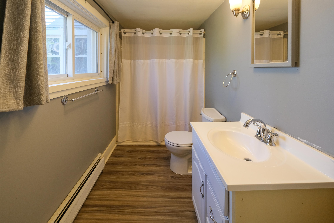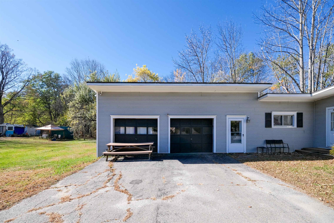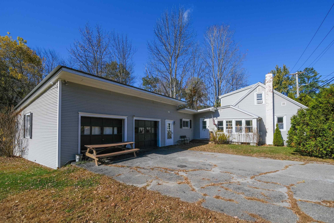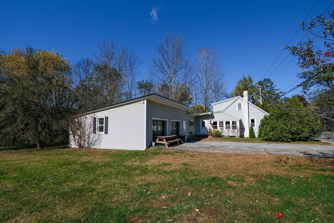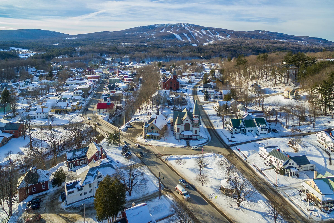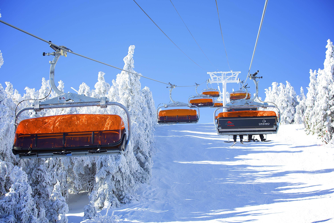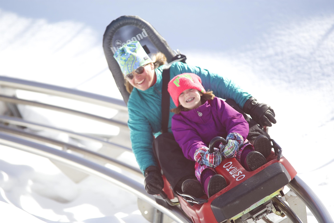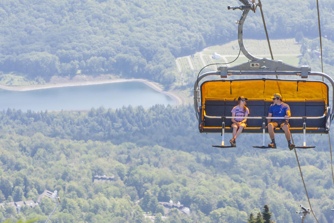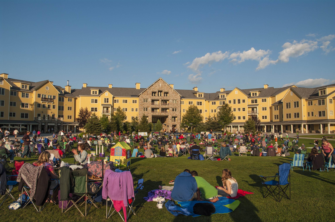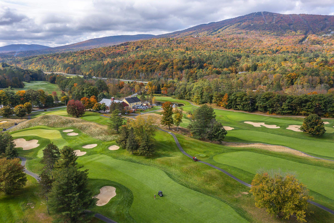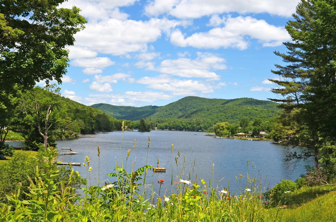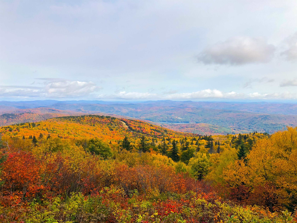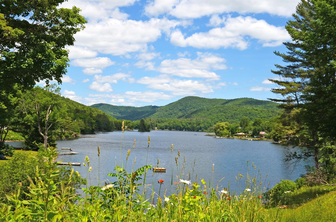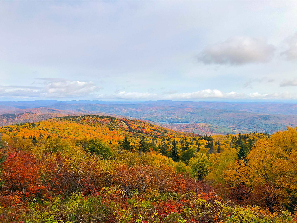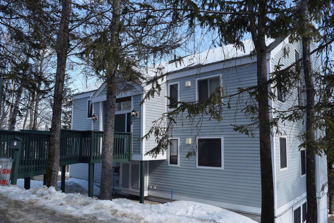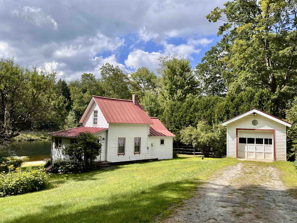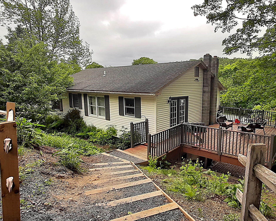1 of 58
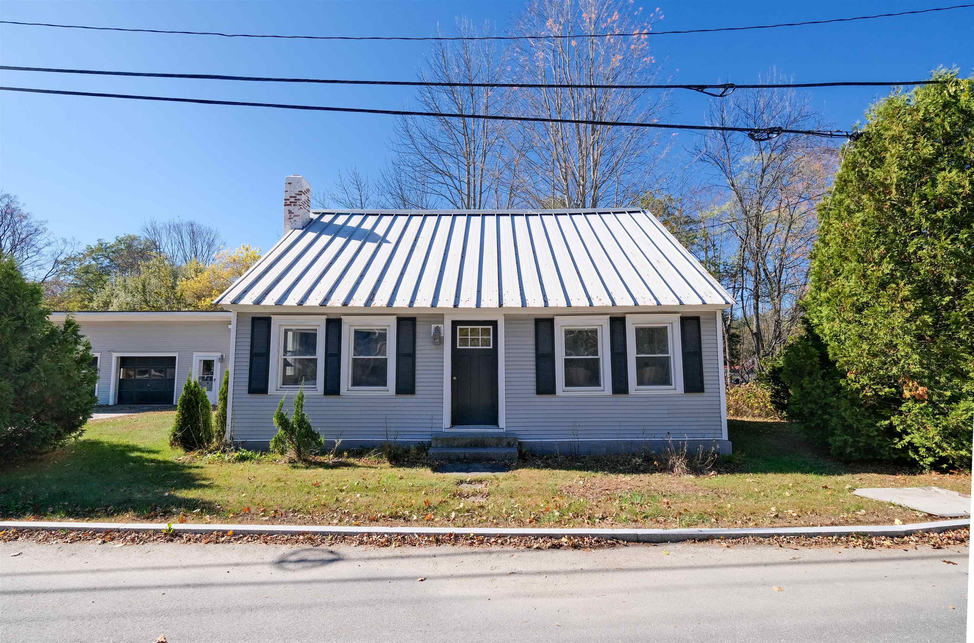
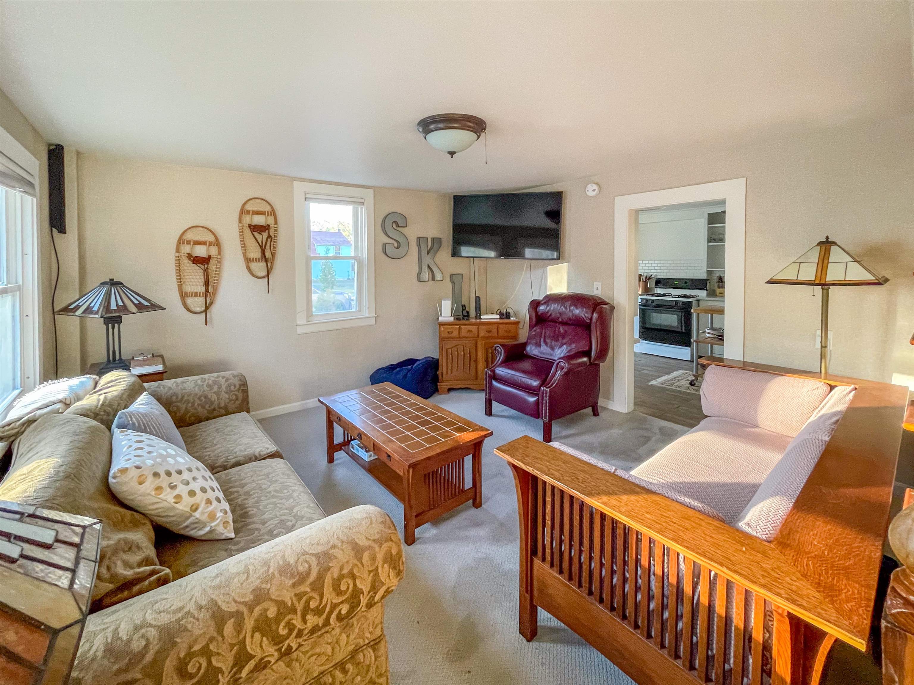
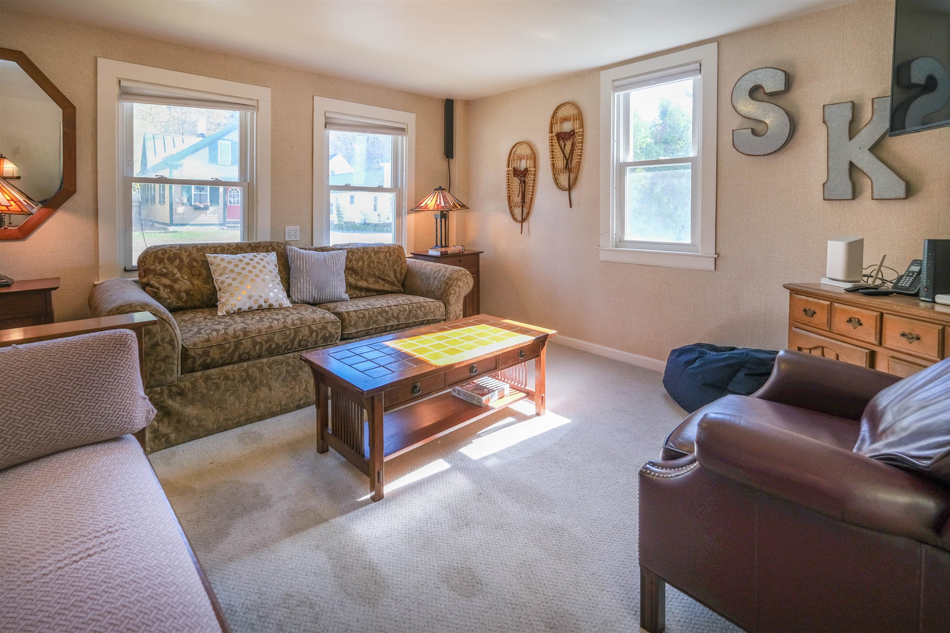
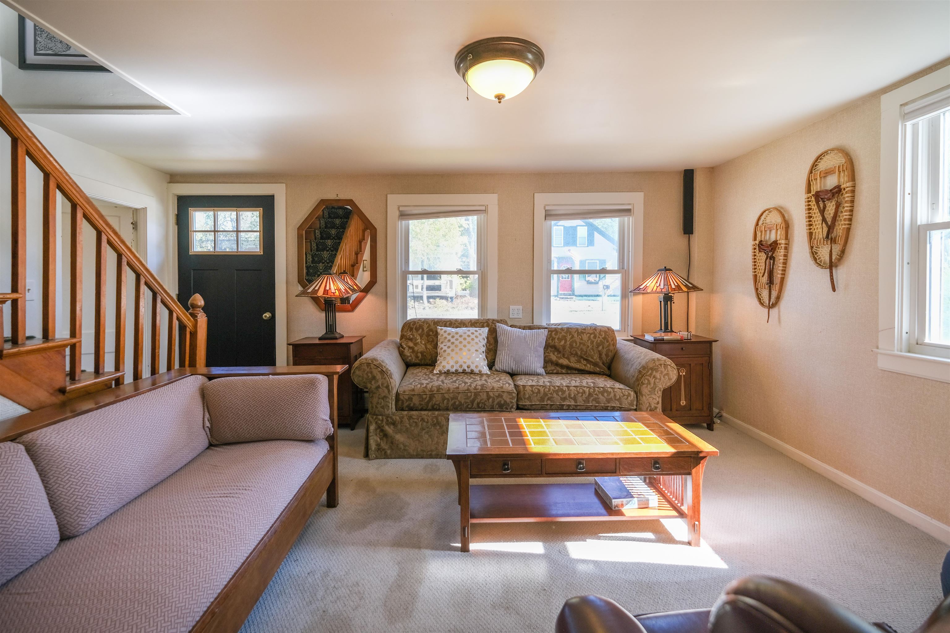
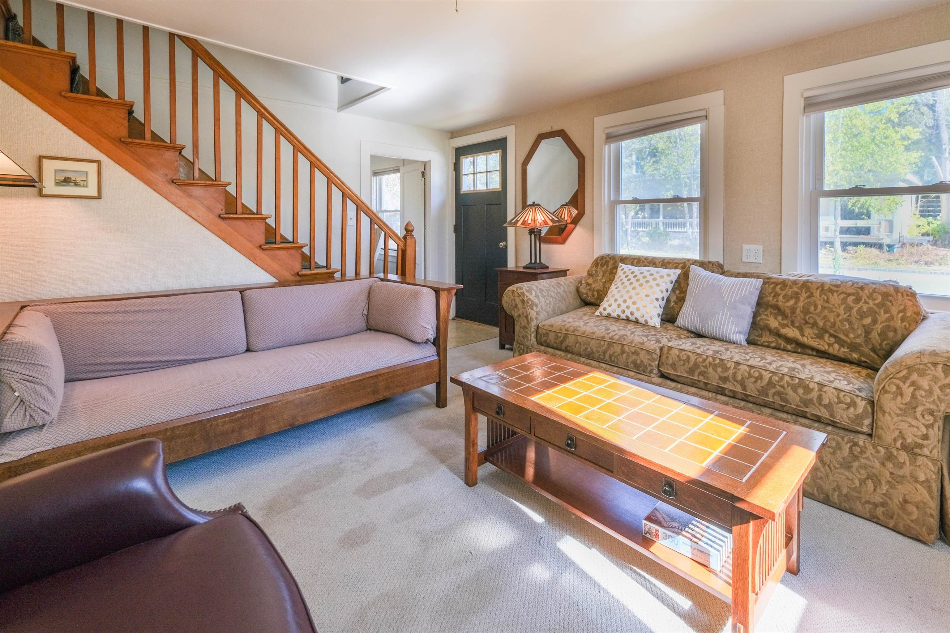
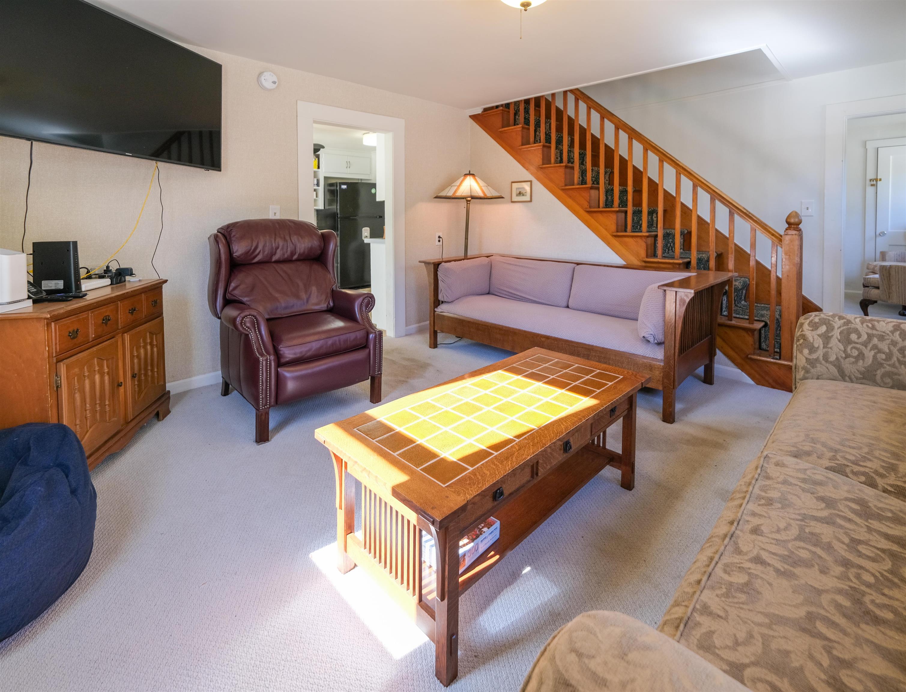
General Property Information
- Property Status:
- Active
- Price:
- $405, 000
- Assessed:
- $0
- Assessed Year:
- County:
- VT-Windsor
- Acres:
- 0.40
- Property Type:
- Single Family
- Year Built:
- 1900
- Agency/Brokerage:
- Katherine Burns
William Raveis Real Estate Vermont Properties - Bedrooms:
- 5
- Total Baths:
- 3
- Sq. Ft. (Total):
- 1976
- Tax Year:
- 2025
- Taxes:
- $5, 189
- Association Fees:
Welcome to this charming home nestled in a small neighborhood along the scenic Black River in Cavendish, Vermont. This inviting property combines classic Vermont character with versatile living spaces, all within walking distance of the town green, shops, restaurants, and more. Step inside through the mudroom. The kitchen offers a warm, welcoming space with a sunny dining area perfect for morning coffee or casual meals. A formal dining room provides space for larger gatherings, while the living room, bathed in morning light, creates a cozy setting to relax and unwind. A first-floor bedroom adds convenience and flexibility for guests or main-level living. Upstairs, you’ll find three additional bedrooms and a full bathroom, providing plenty of room for family or friends. The property also includes an attached two-car garage and a studio apartment — ideal for guests, rental income, or a private home office. The studio features a full kitchen and dining area, a full bathroom, and a comfortable sleeping space. Enjoy life along the river with easy access to outdoor recreation, and the charm of a small Vermont village right outside your door. This Cavendish home is a wonderful opportunity to experience the best of Vermont living — convenient, comfortable, and full of character. Visit the Okemo real estate community today. Taxes are based on current town assessment.
Interior Features
- # Of Stories:
- 2
- Sq. Ft. (Total):
- 1976
- Sq. Ft. (Above Ground):
- 1976
- Sq. Ft. (Below Ground):
- 0
- Sq. Ft. Unfinished:
- 750
- Rooms:
- 16
- Bedrooms:
- 5
- Baths:
- 3
- Interior Desc:
- Blinds, Ceiling Fan, Dining Area, Furnished, Natural Light, Indoor Storage, Basement Laundry
- Appliances Included:
- Dishwasher, Dryer, Microwave, Gas Range, Refrigerator, Washer
- Flooring:
- Carpet, Laminate, Tile, Vinyl Plank
- Heating Cooling Fuel:
- Water Heater:
- Basement Desc:
- Concrete
Exterior Features
- Style of Residence:
- Cape
- House Color:
- Time Share:
- No
- Resort:
- Exterior Desc:
- Exterior Details:
- Natural Shade
- Amenities/Services:
- Land Desc.:
- Corner, Level, River Frontage
- Suitable Land Usage:
- Roof Desc.:
- Metal, Standing Seam
- Driveway Desc.:
- Paved
- Foundation Desc.:
- Concrete
- Sewer Desc.:
- Public
- Garage/Parking:
- Yes
- Garage Spaces:
- 2
- Road Frontage:
- 194
Other Information
- List Date:
- 2025-10-21
- Last Updated:


