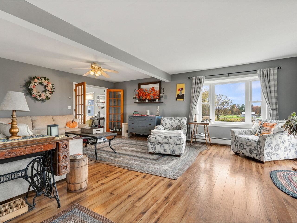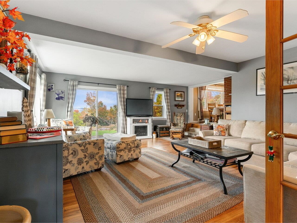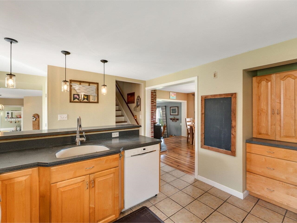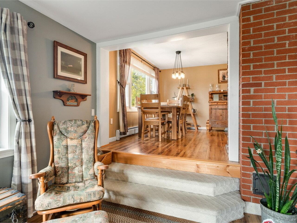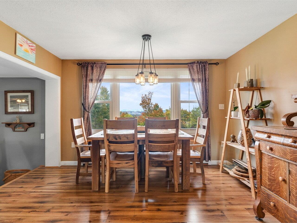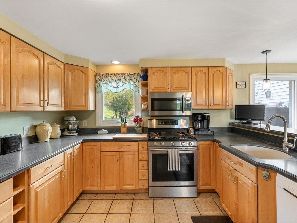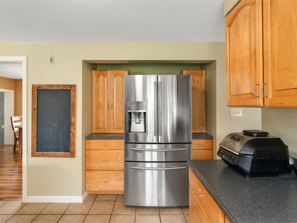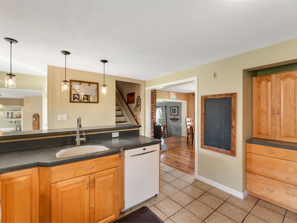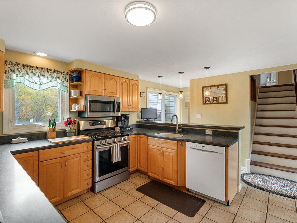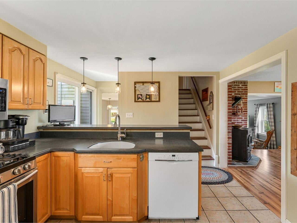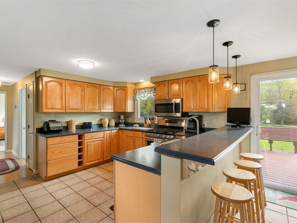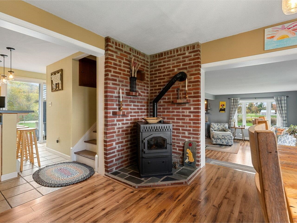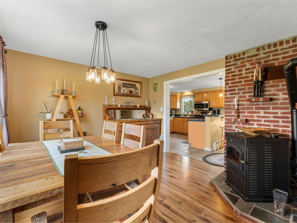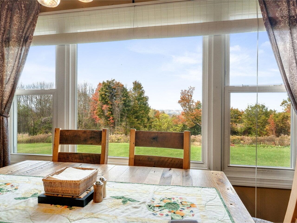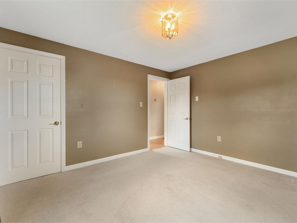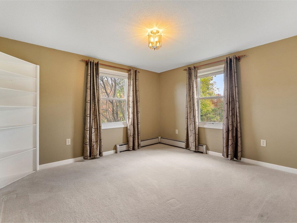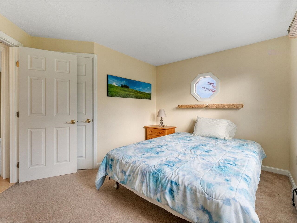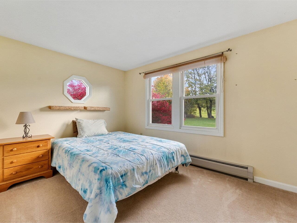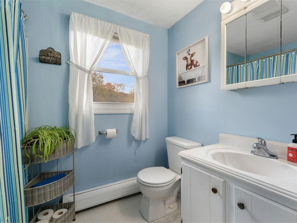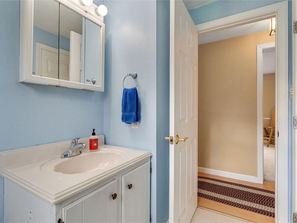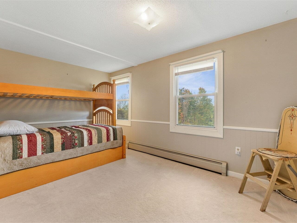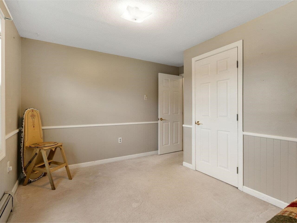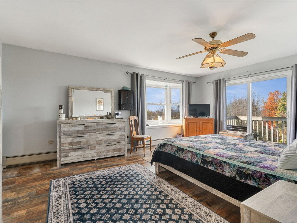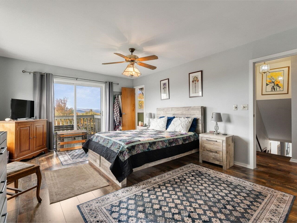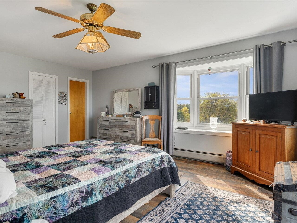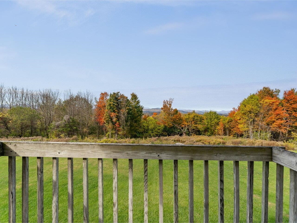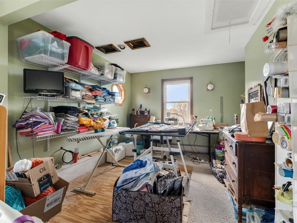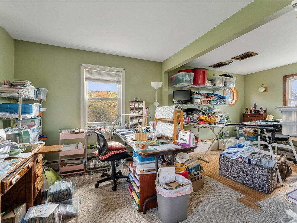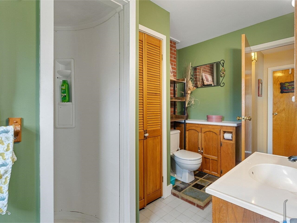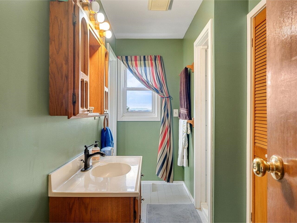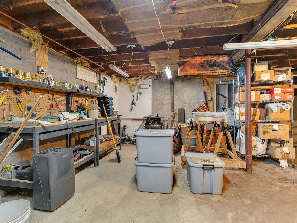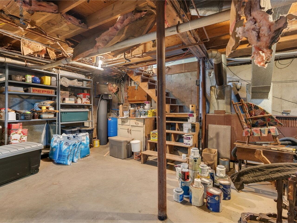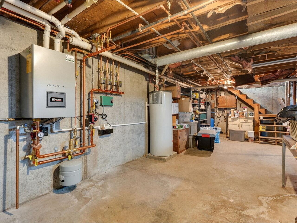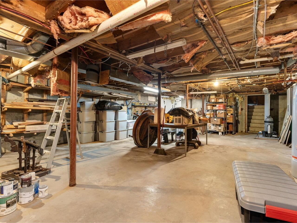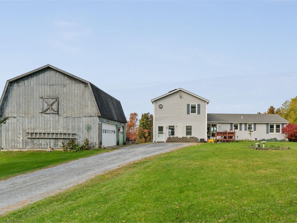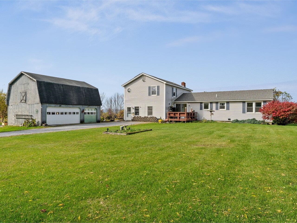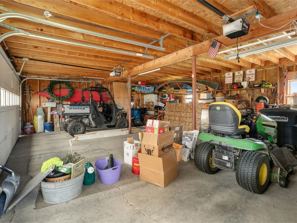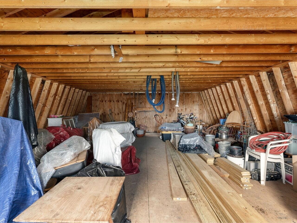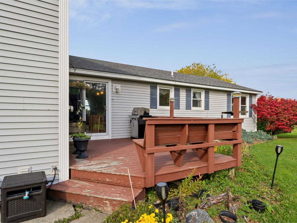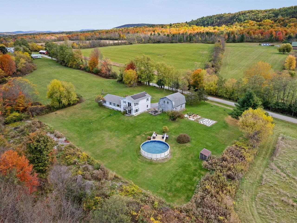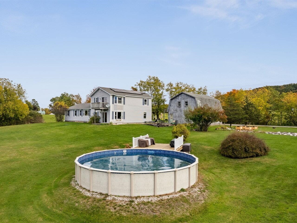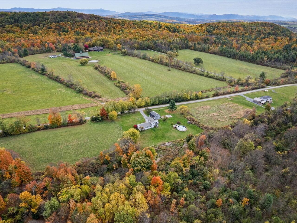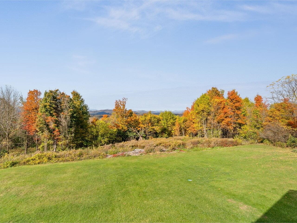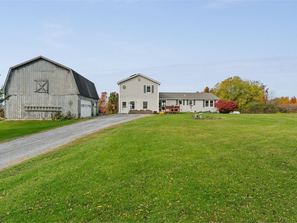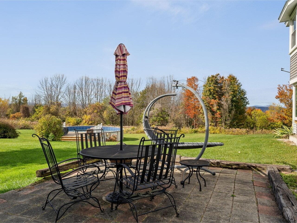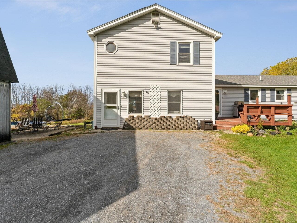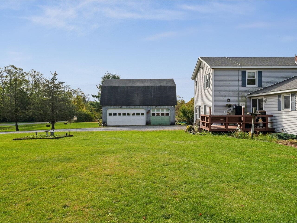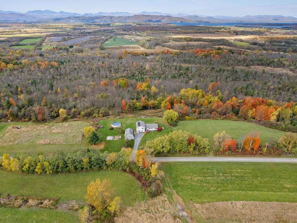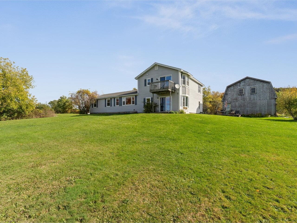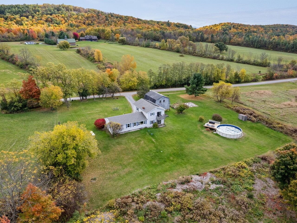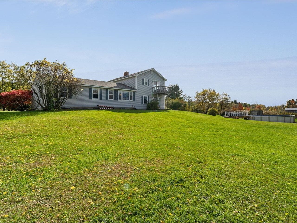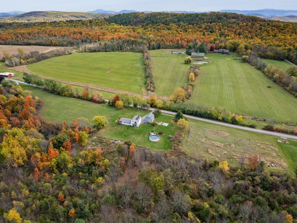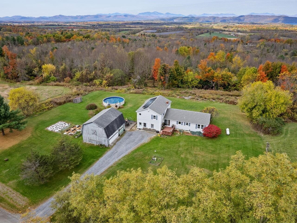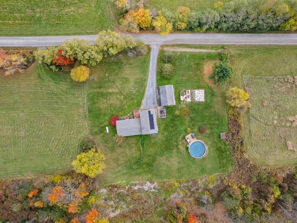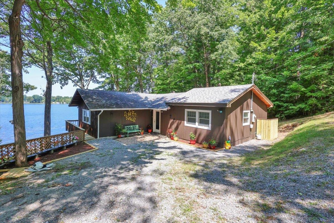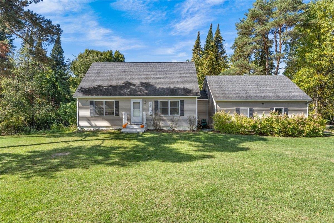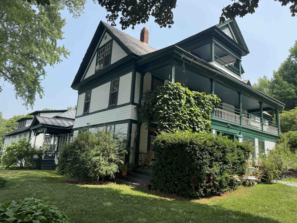1 of 60
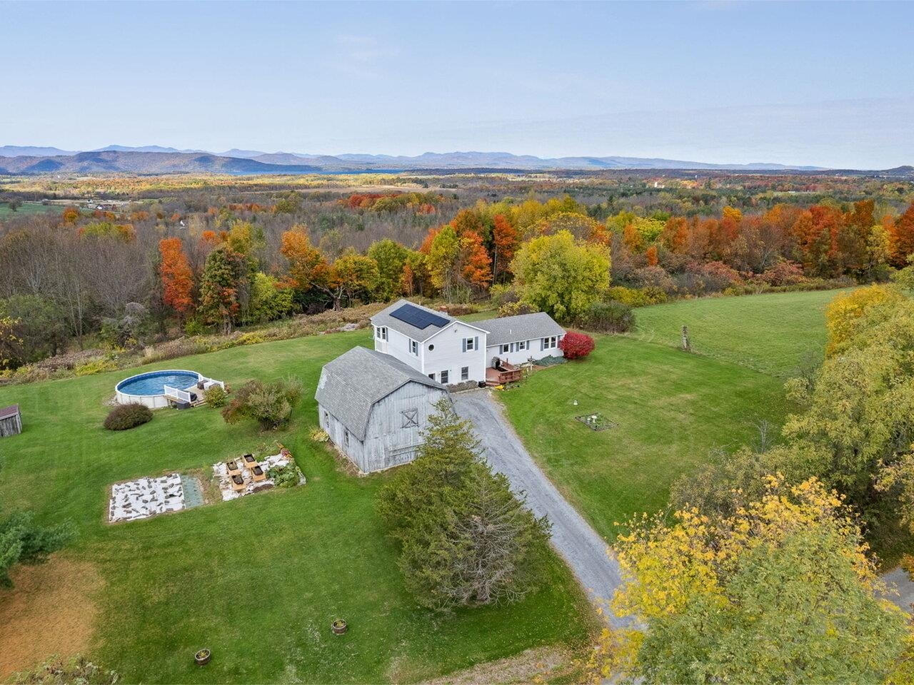
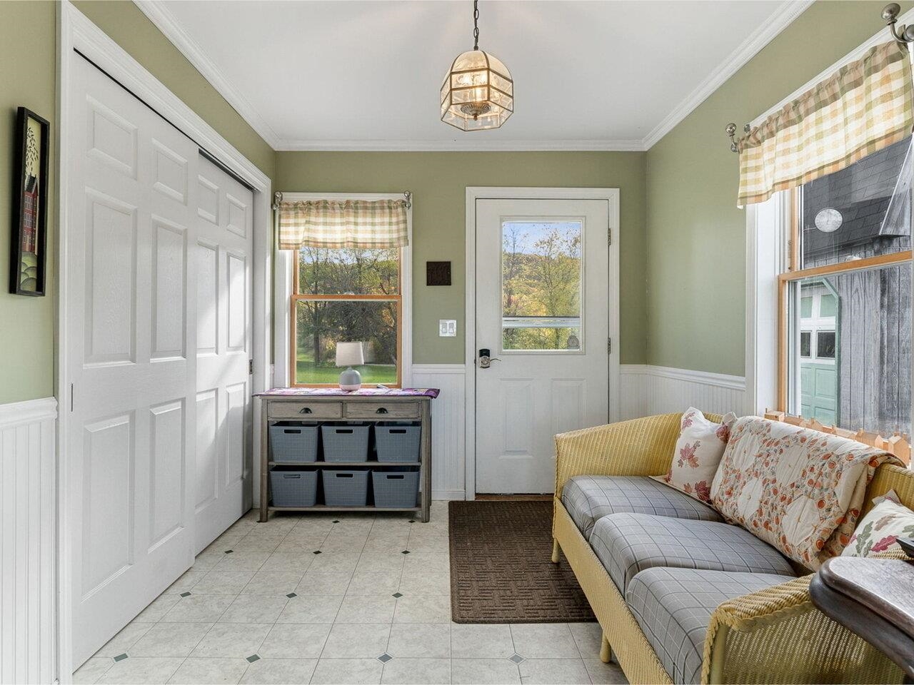
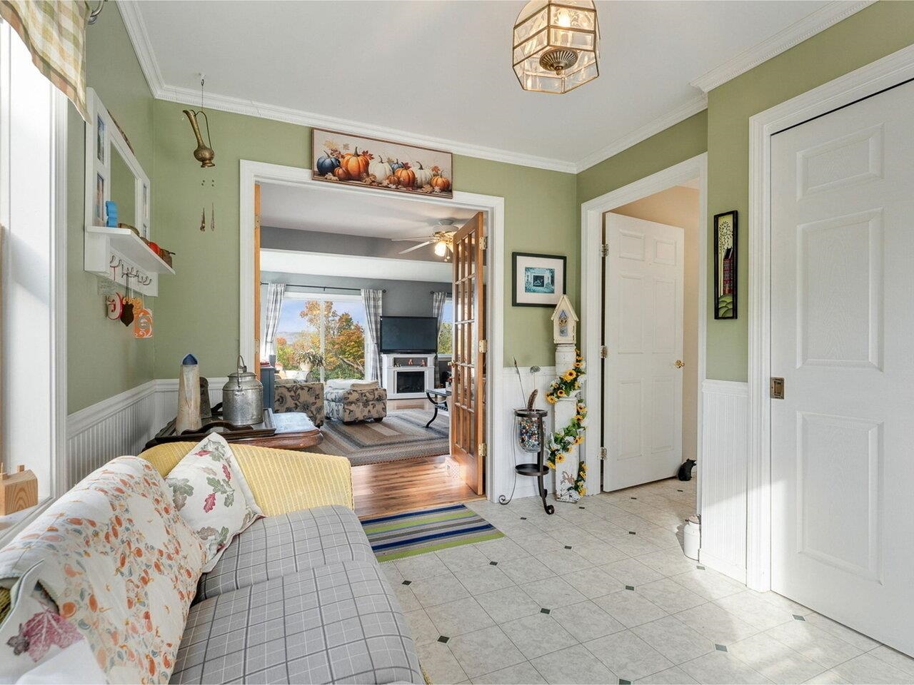
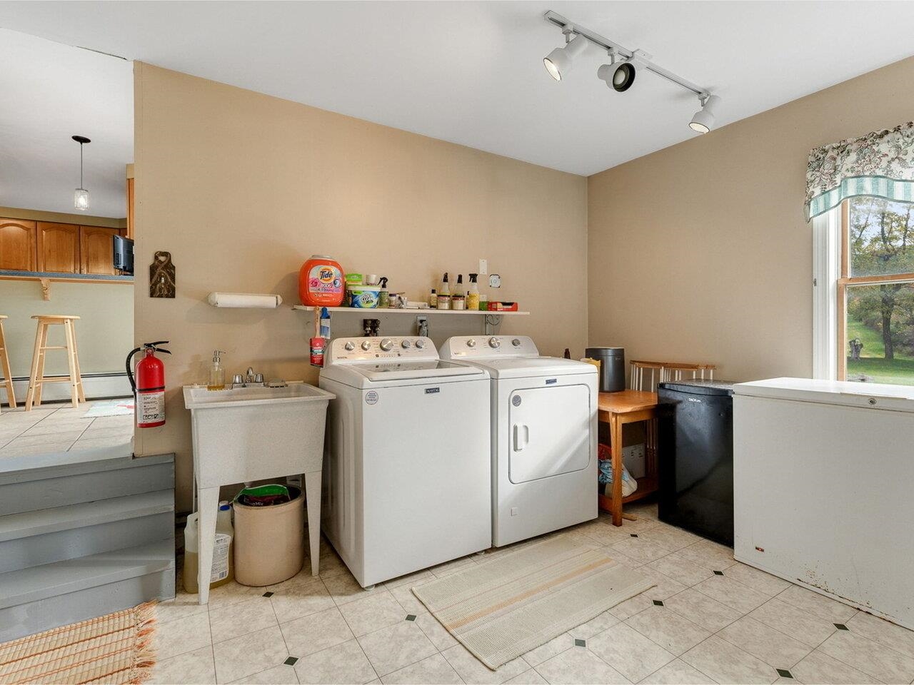
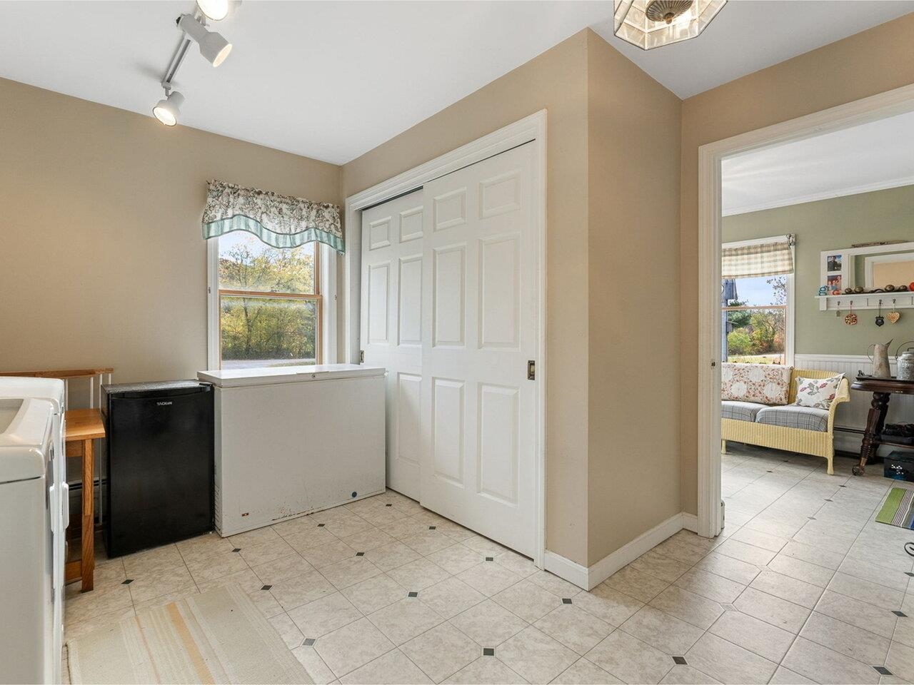
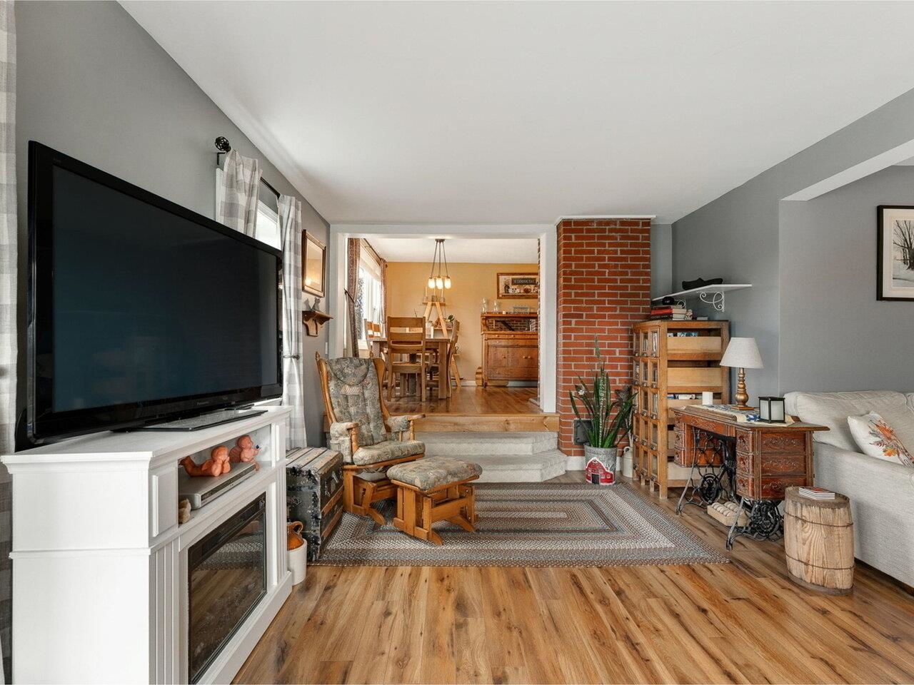
General Property Information
- Property Status:
- Active
- Price:
- $625, 000
- Assessed:
- $0
- Assessed Year:
- County:
- VT-Addison
- Acres:
- 1.50
- Property Type:
- Single Family
- Year Built:
- 1977
- Agency/Brokerage:
- Heather Morse
Coldwell Banker Hickok and Boardman - Bedrooms:
- 4
- Total Baths:
- 2
- Sq. Ft. (Total):
- 2456
- Tax Year:
- Taxes:
- $0
- Association Fees:
Welcome to this spacious and well-maintained home with a newer heating system, some new windows, hot water tank, and more. Sitting on a generous 1.5-acre lot with stunning views, this property is ideal for those who value country living while remaining within easy commuting distance to Vergennes and Burlington. Step inside to a large foyer that leads you through the home’s thoughtfully designed layout. The main floor features three bright bedrooms and a full bath, along with convenient first-floor laundry. The inviting living room provides plenty of space for gatherings, while the kitchen offers an abundance of storage and counter space, making it a perfect fit for both daily living and entertaining. The second floor expands the living options with an additional bedroom, a spacious office, another bathroom, and a charming balcony where you can take in the Vermont scenery. A full basement adds even more storage and potential. Outside, you’ll find a detached garage with storage above, providing room for vehicles, tools, or hobbies. A pool offers a refreshing retreat during summer months, while the private road ensures peace and quiet. With its blend of modern conveniences and serene surroundings, this property delivers the best of Vermont living.
Interior Features
- # Of Stories:
- 2
- Sq. Ft. (Total):
- 2456
- Sq. Ft. (Above Ground):
- 2456
- Sq. Ft. (Below Ground):
- 0
- Sq. Ft. Unfinished:
- 960
- Rooms:
- 9
- Bedrooms:
- 4
- Baths:
- 2
- Interior Desc:
- Appliances Included:
- Flooring:
- Heating Cooling Fuel:
- Water Heater:
- Basement Desc:
- Concrete, Concrete Floor, Storage Space, Unfinished
Exterior Features
- Style of Residence:
- Contemporary
- House Color:
- Gray
- Time Share:
- No
- Resort:
- Exterior Desc:
- Exterior Details:
- Amenities/Services:
- Land Desc.:
- Level, Sloping, View
- Suitable Land Usage:
- Roof Desc.:
- Shingle
- Driveway Desc.:
- Gravel
- Foundation Desc.:
- Concrete, Poured Concrete
- Sewer Desc.:
- Leach Field On-Site
- Garage/Parking:
- Yes
- Garage Spaces:
- 2
- Road Frontage:
- 0
Other Information
- List Date:
- 2025-10-20
- Last Updated:


