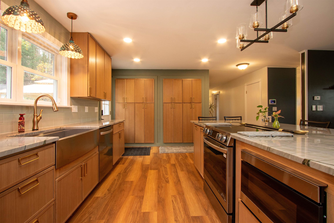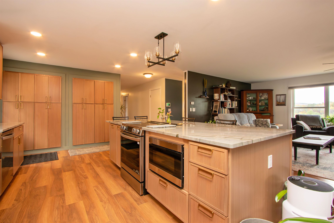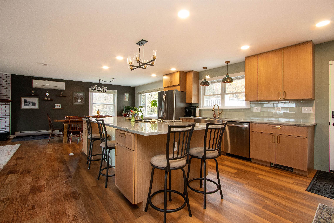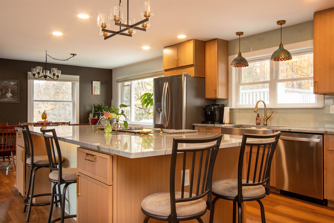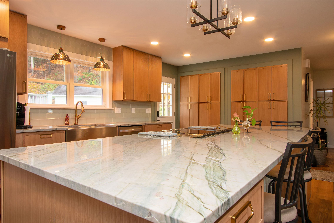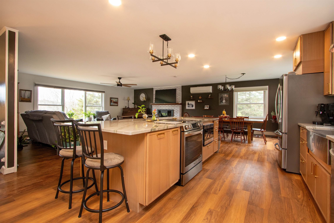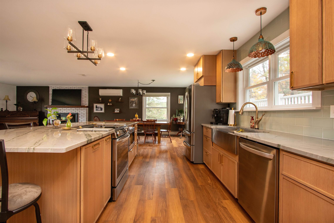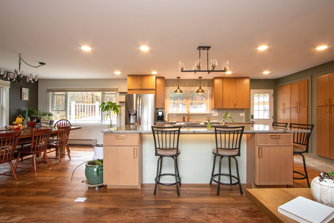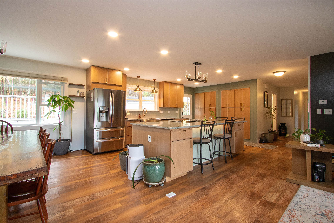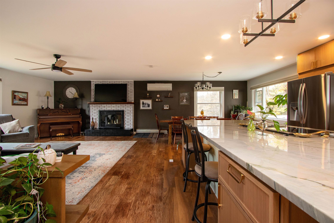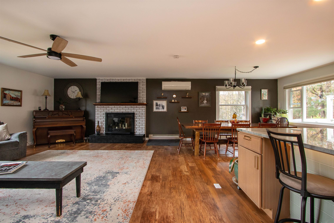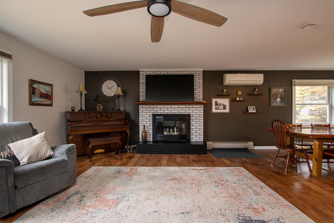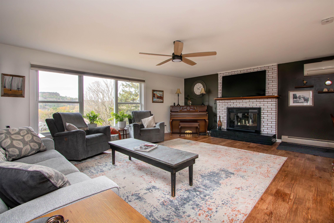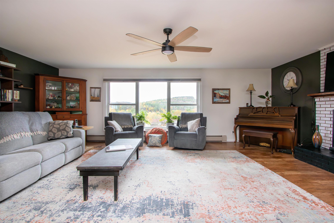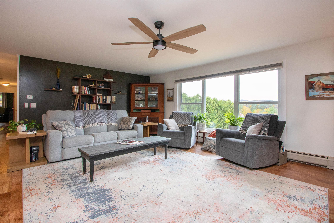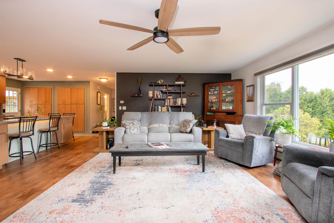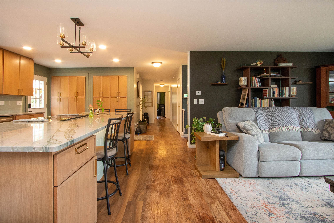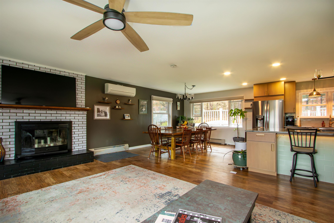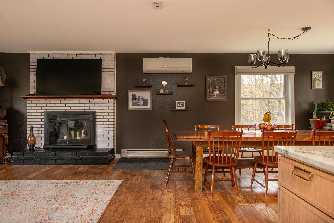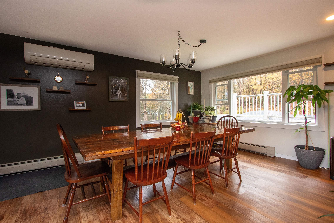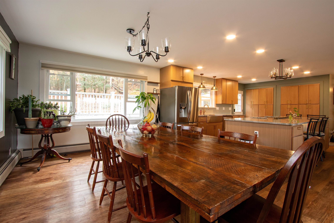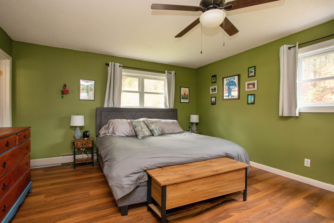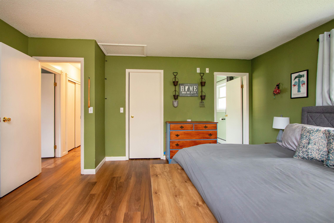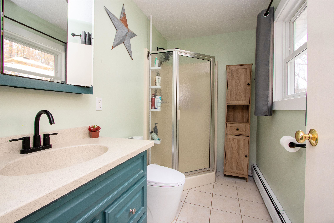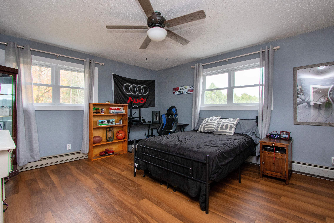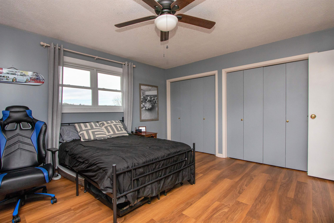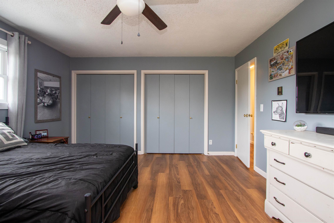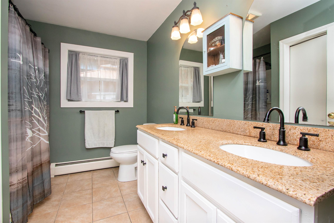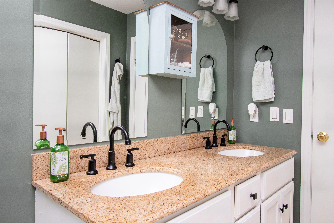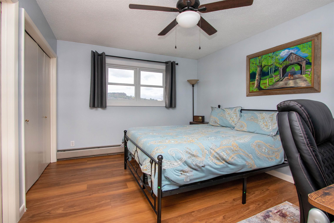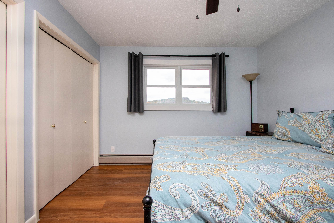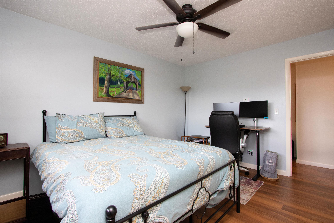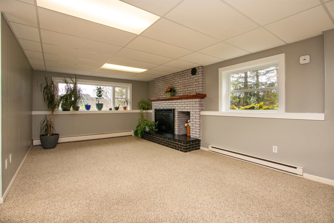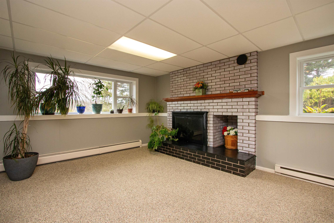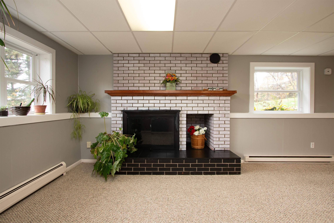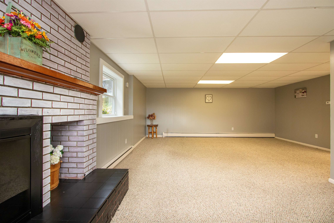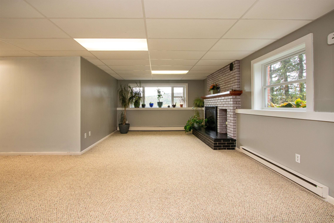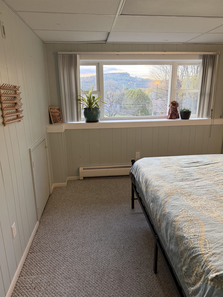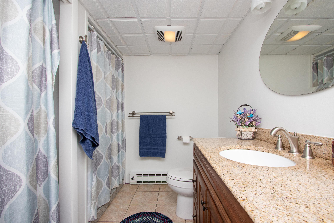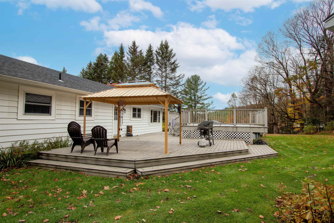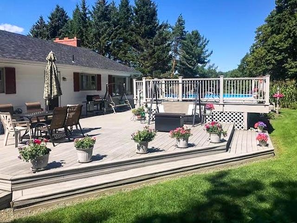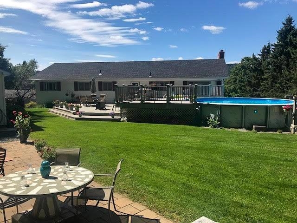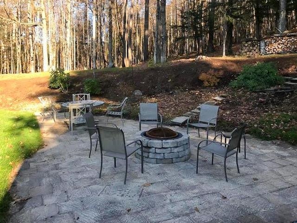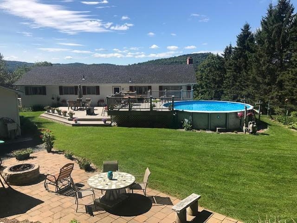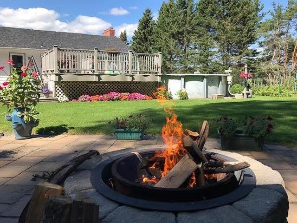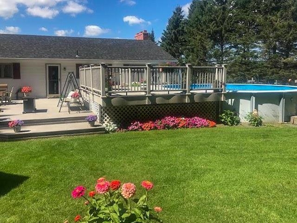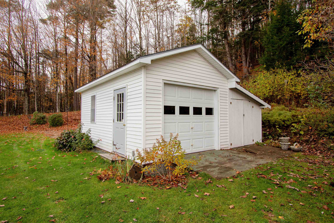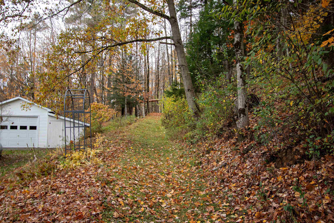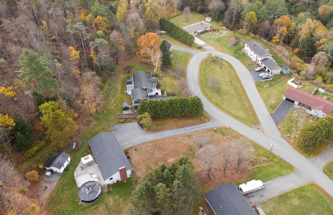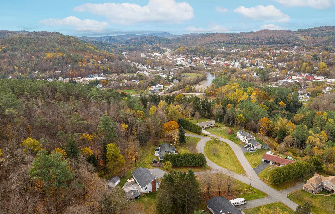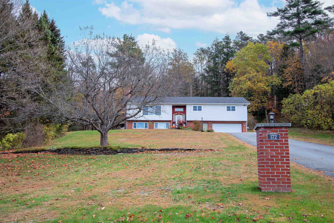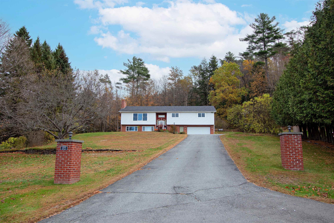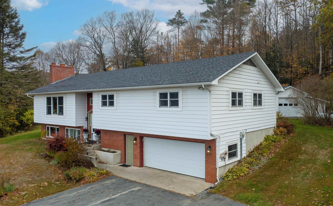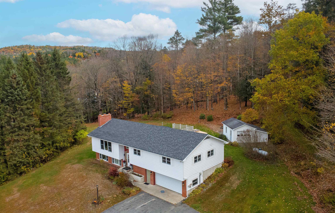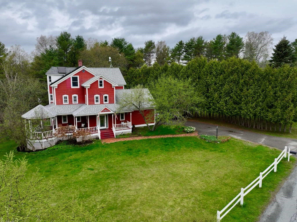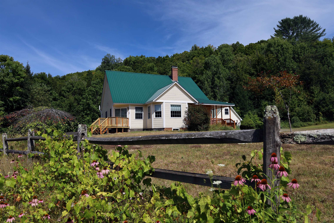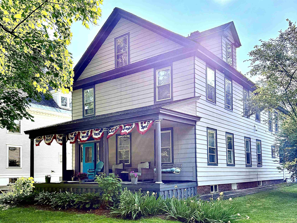1 of 60
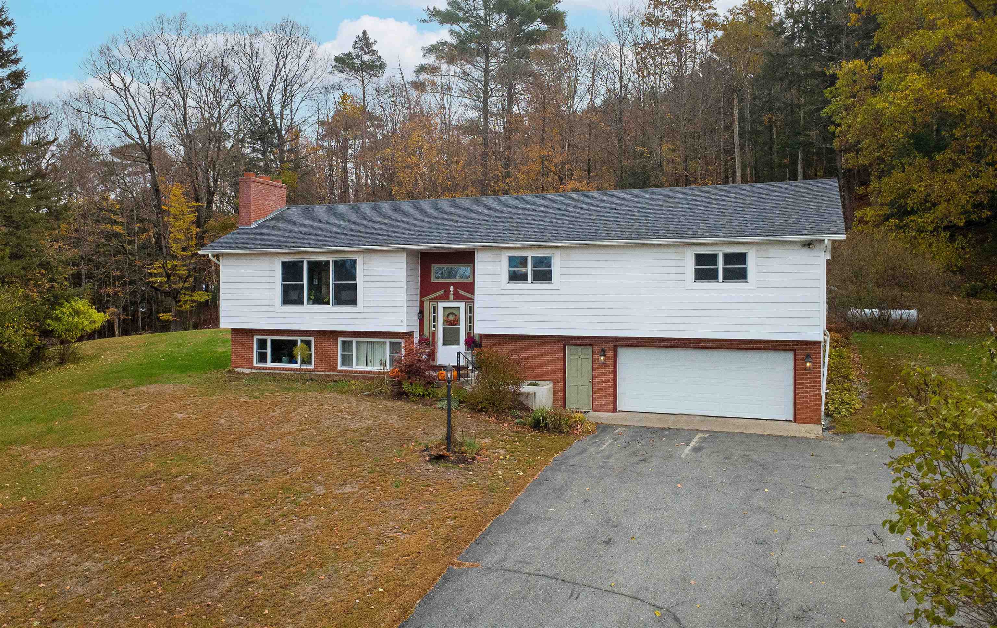
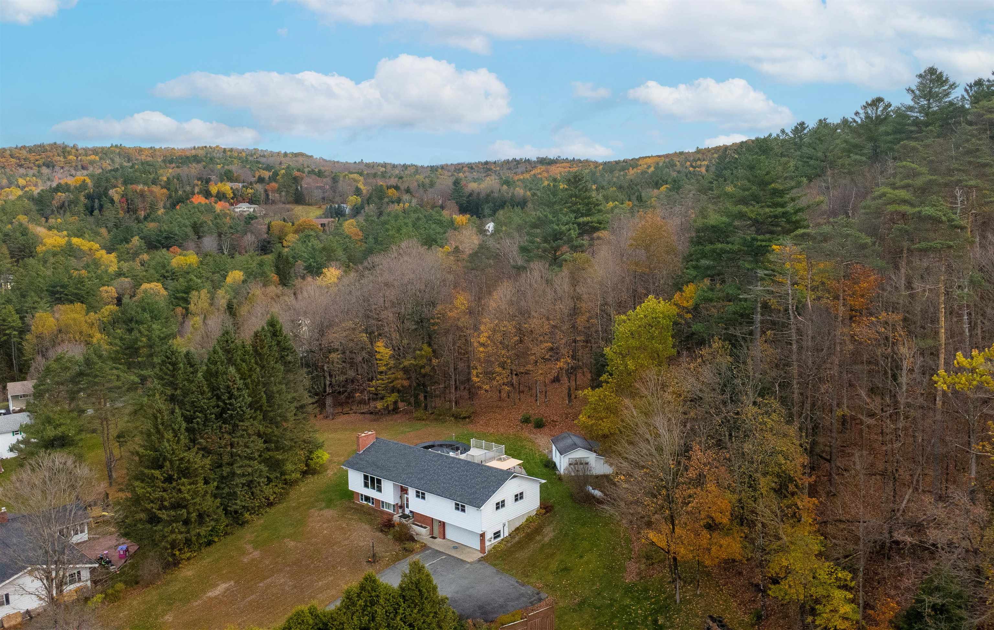
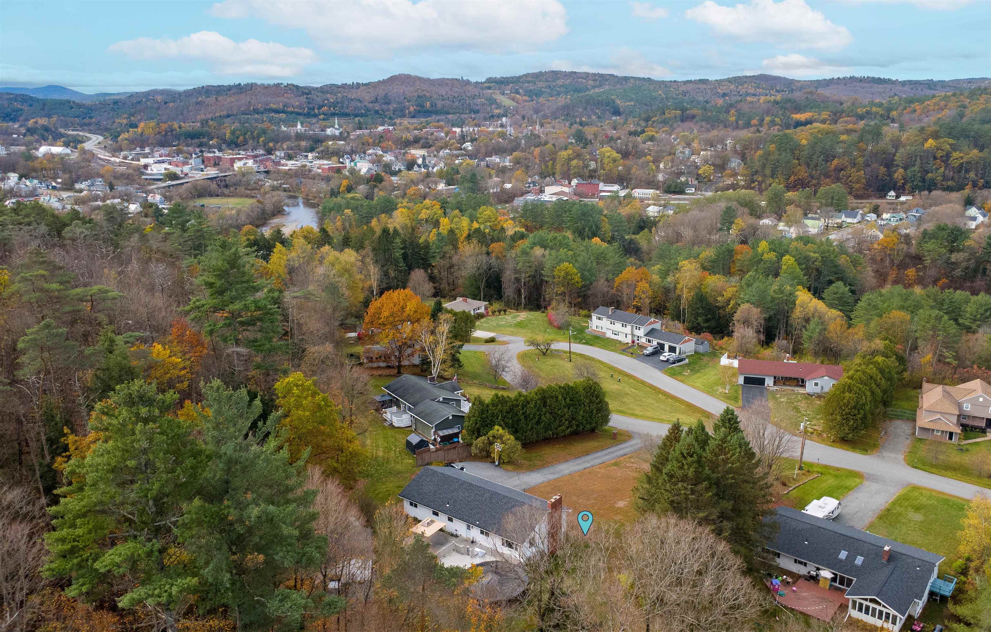
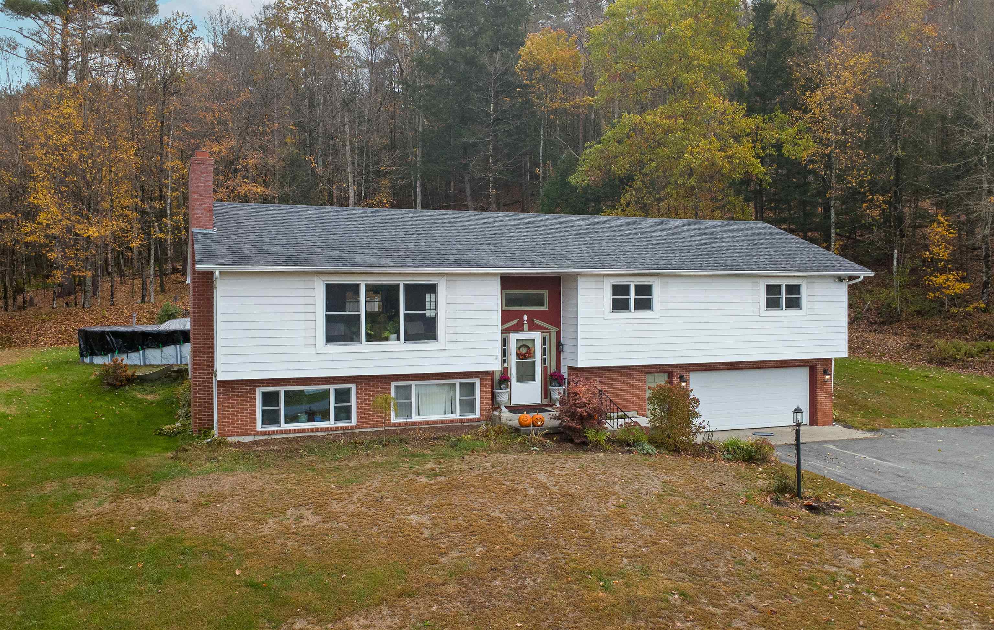
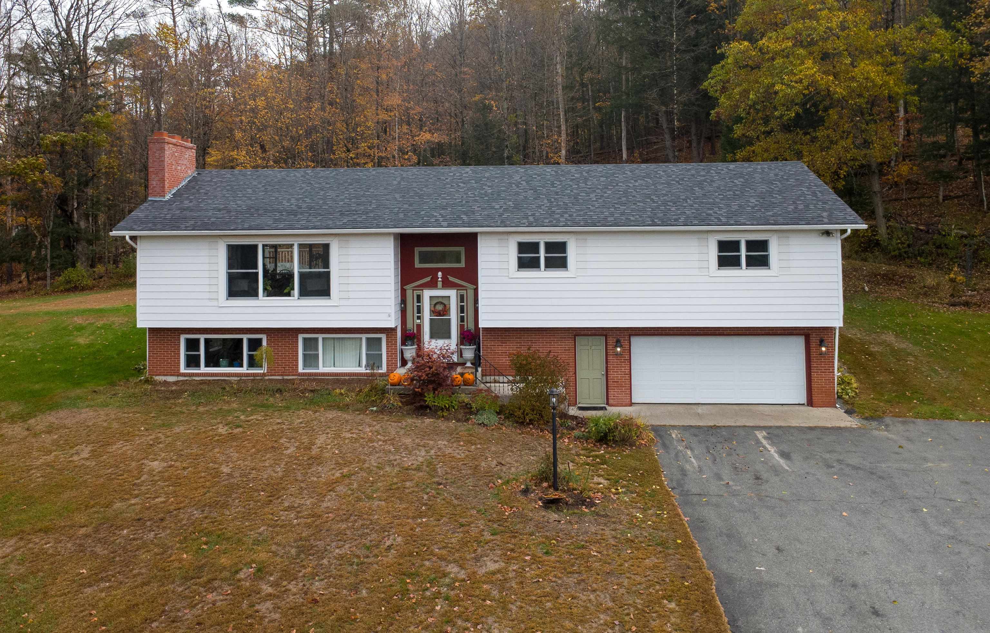
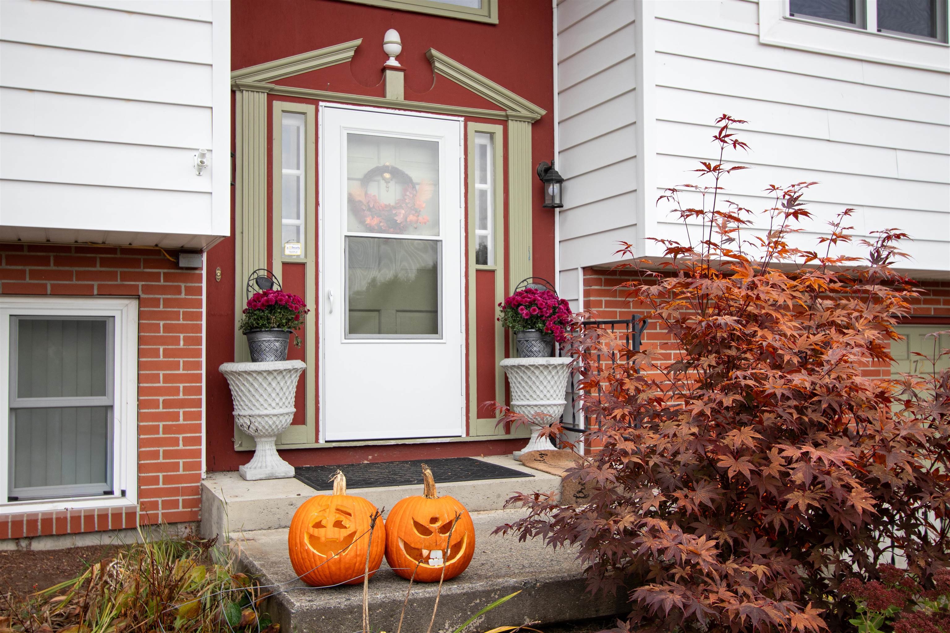
General Property Information
- Property Status:
- Active
- Price:
- $525, 000
- Assessed:
- $0
- Assessed Year:
- County:
- VT-Caledonia
- Acres:
- 0.83
- Property Type:
- Single Family
- Year Built:
- 1970
- Agency/Brokerage:
- Mary Scott
Tim Scott Real Estate - Bedrooms:
- 4
- Total Baths:
- 3
- Sq. Ft. (Total):
- 3696
- Tax Year:
- 2025
- Taxes:
- $8, 014
- Association Fees:
Set at the end of a quiet cul-de-sac with direct access to the St. Johnsbury Town Forest, this home pairs in-town convenience with the peaceful feel of country living. The location is hard to beat low-traffic setting, yet just minutes to schools, shops, restaurants, and all St. Johnsbury amenities. Inside, thoughtful updates shine throughout, starting with the brand-new kitchen featuring new cabinets, counters, appliances, and a center island that opens to the dining area and living room. The main level now offers a comfortable open-concept flow, anchored by a cozy fireplace and filled with natural light. You’ll find three bedrooms and two baths, including a primary suite with private bath. The lower level expands your living space with a large family room with fireplace, a home office, and a third bath, plus direct access to the attached garage. All new windows were installed this year, and heat pumps provide efficient year-round heating and cooling. Outside, the spacious yard is perfect for relaxing or entertaining complete with a deck and gazebo, above-ground pool, stone patio with firepit, and room for gardens or play. The home sits gracefully above the road, framed by established perennials and a handy garden shed. A wonderful spot to enjoy Vermont life in every season.
Interior Features
- # Of Stories:
- 1.5
- Sq. Ft. (Total):
- 3696
- Sq. Ft. (Above Ground):
- 1904
- Sq. Ft. (Below Ground):
- 1792
- Sq. Ft. Unfinished:
- 0
- Rooms:
- 8
- Bedrooms:
- 4
- Baths:
- 3
- Interior Desc:
- Kitchen Island, Primary BR w/ BA, Natural Light, Basement Laundry
- Appliances Included:
- Flooring:
- Heating Cooling Fuel:
- Water Heater:
- Basement Desc:
- Partially Finished
Exterior Features
- Style of Residence:
- Raised Ranch
- House Color:
- Time Share:
- No
- Resort:
- Exterior Desc:
- Exterior Details:
- Deck, Garden Space, Patio
- Amenities/Services:
- Land Desc.:
- Landscaped, Trail/Near Trail, Near Golf Course, Near Paths, Near Shopping, Neighborhood, Near Hospital, Near School(s)
- Suitable Land Usage:
- Roof Desc.:
- Asphalt Shingle
- Driveway Desc.:
- Paved
- Foundation Desc.:
- Concrete
- Sewer Desc.:
- Public
- Garage/Parking:
- Yes
- Garage Spaces:
- 2
- Road Frontage:
- 57
Other Information
- List Date:
- 2025-10-20
- Last Updated:


