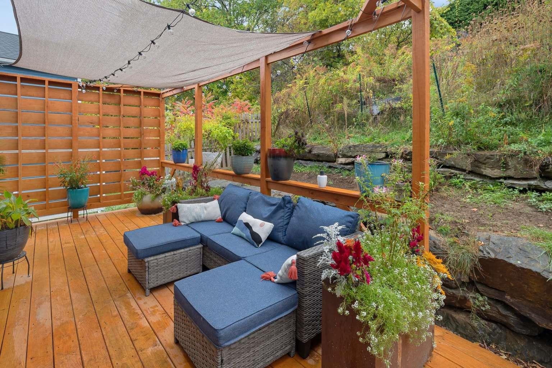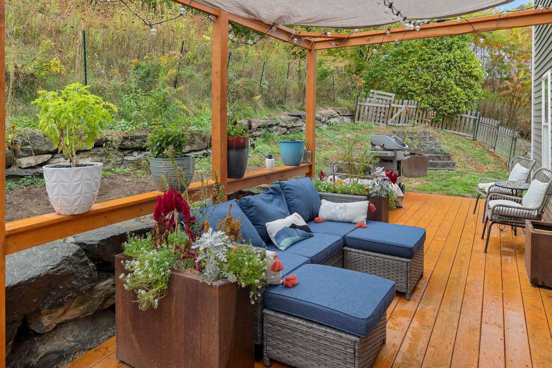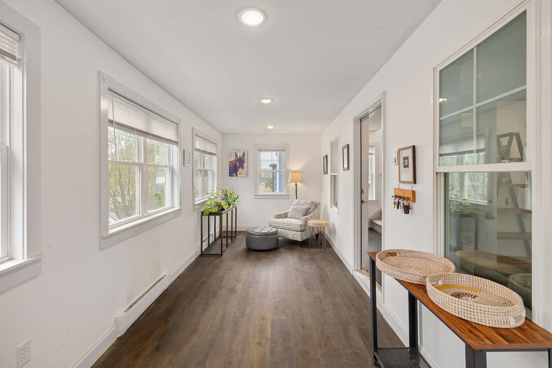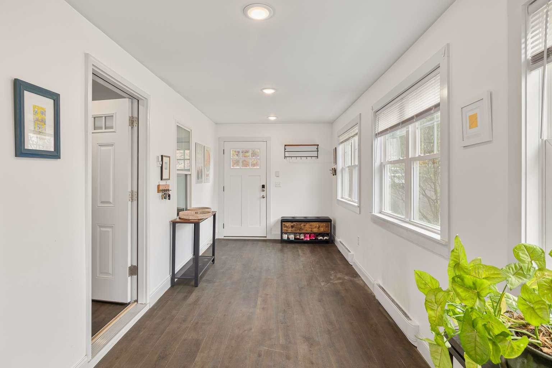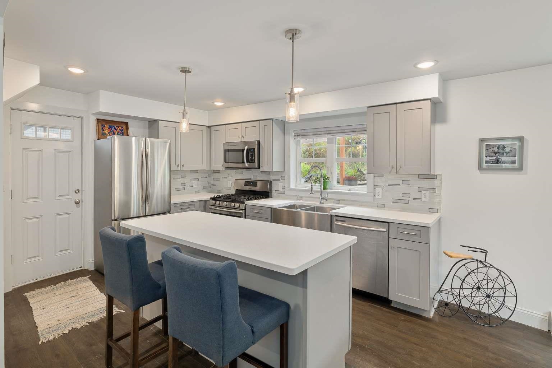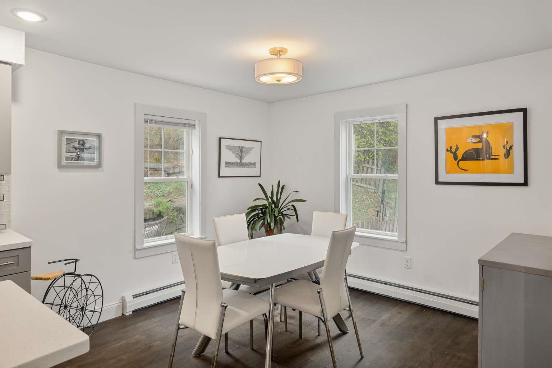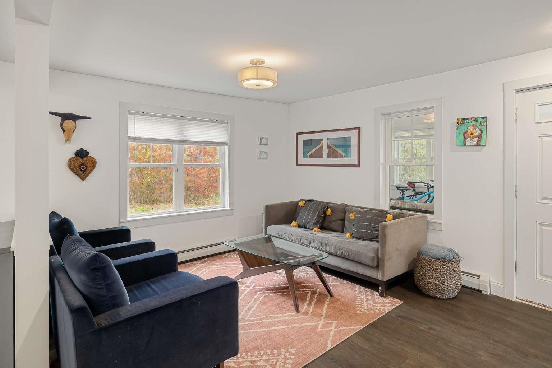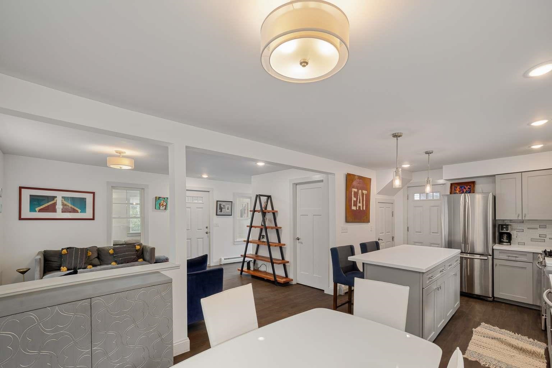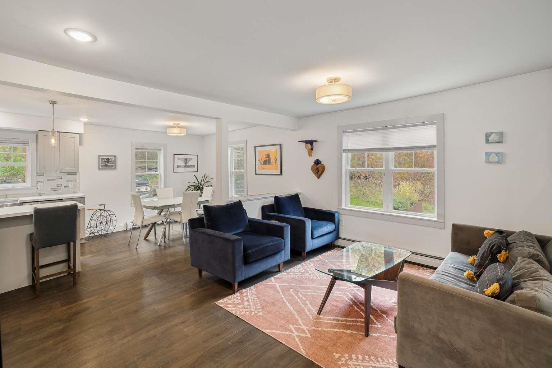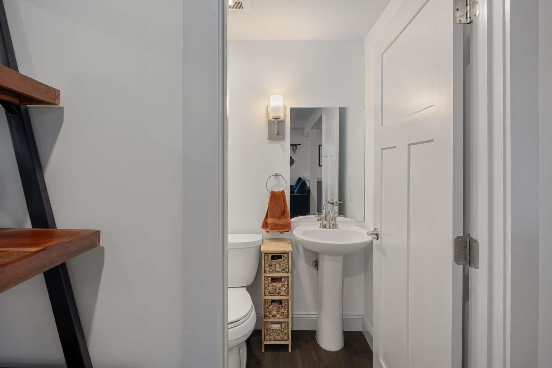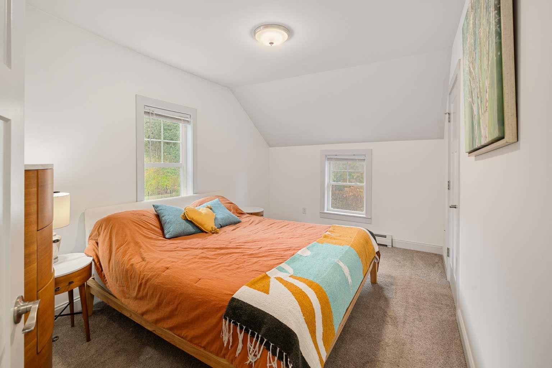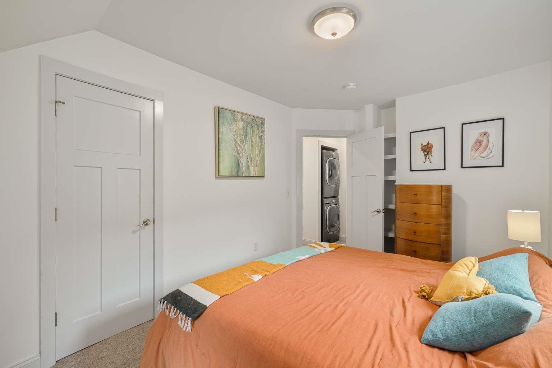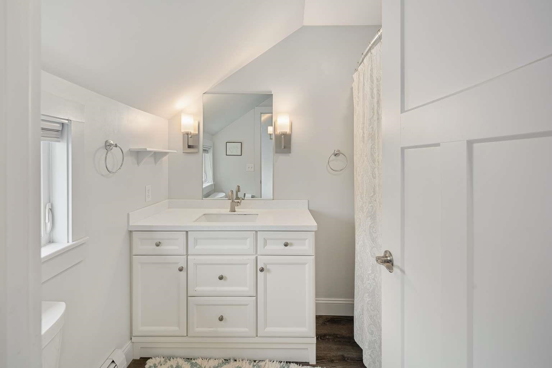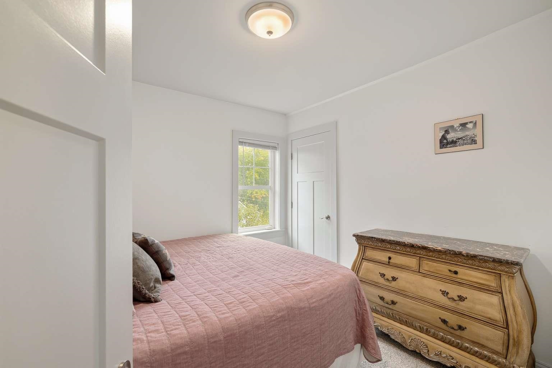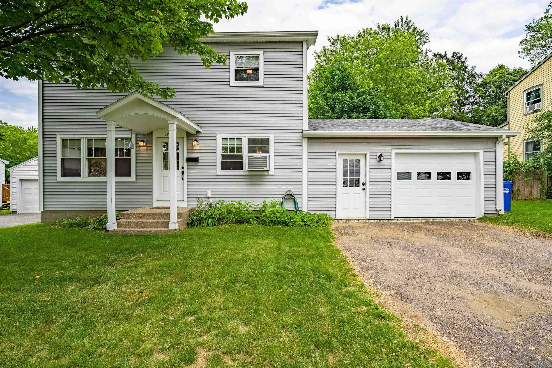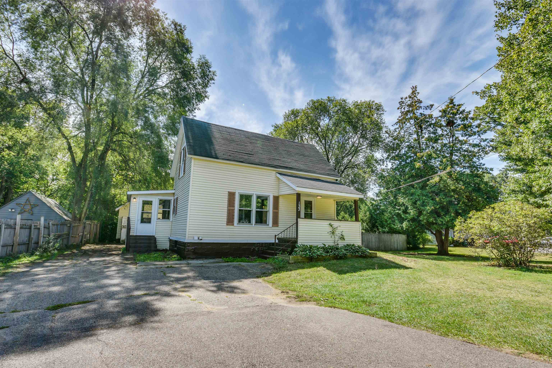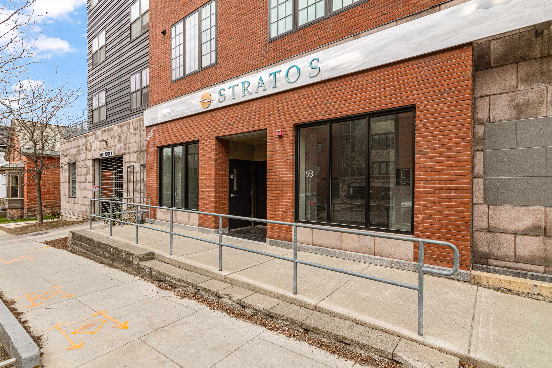1 of 20
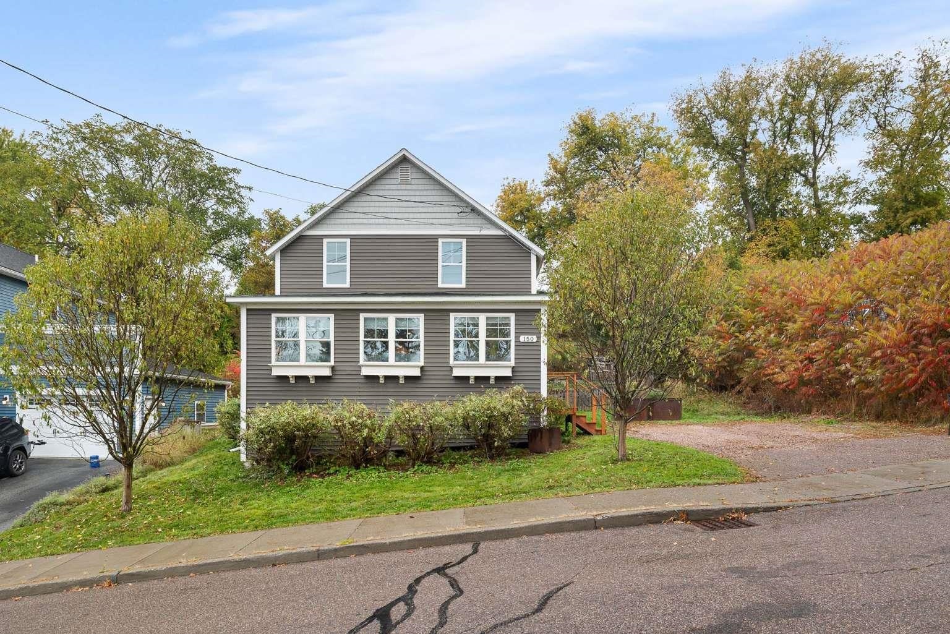
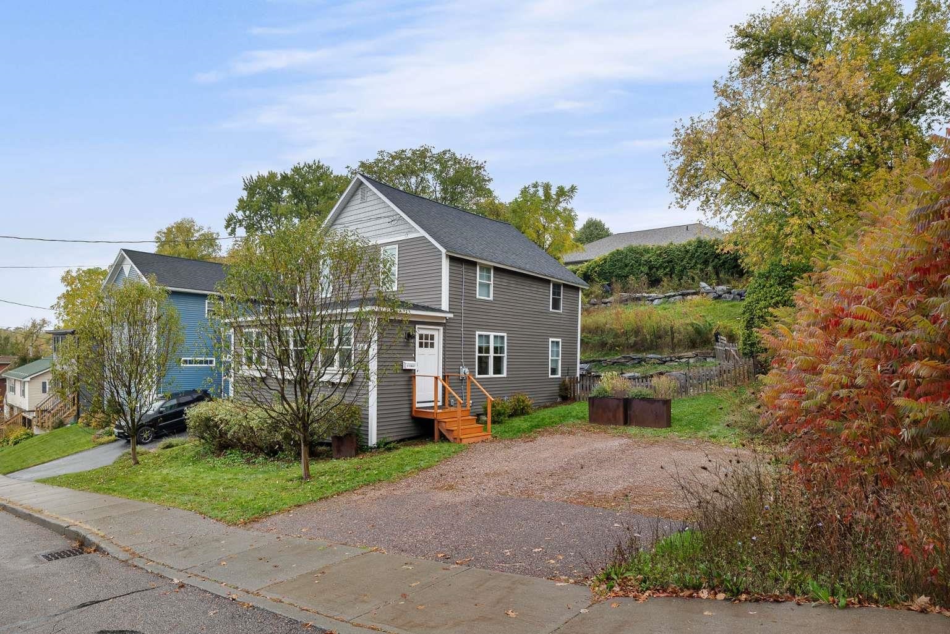
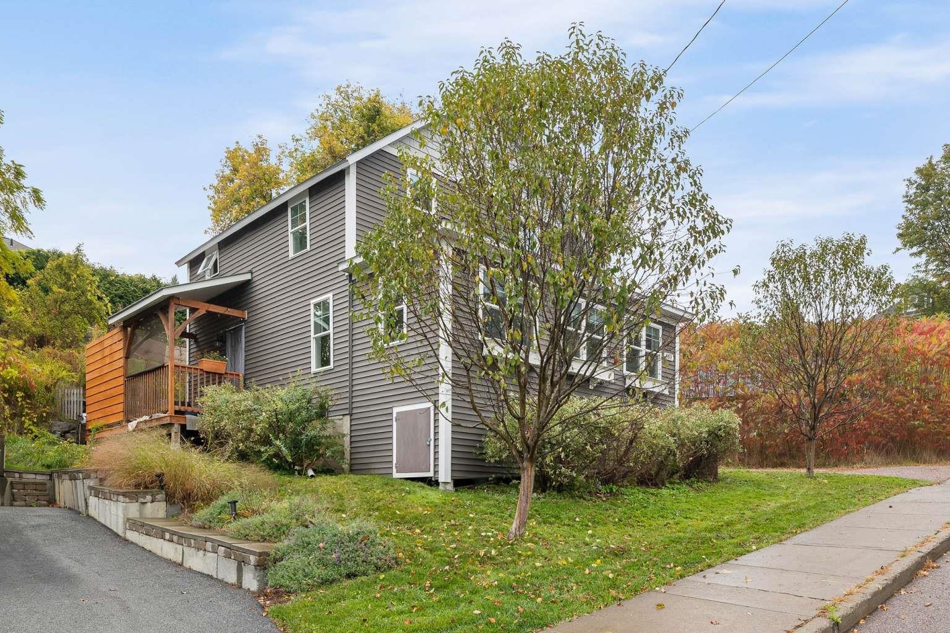
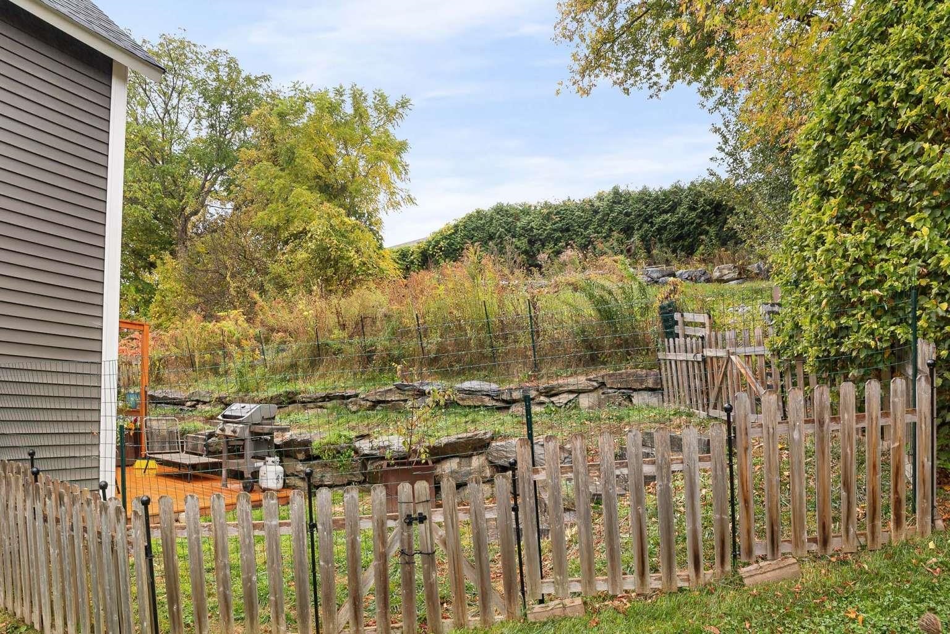
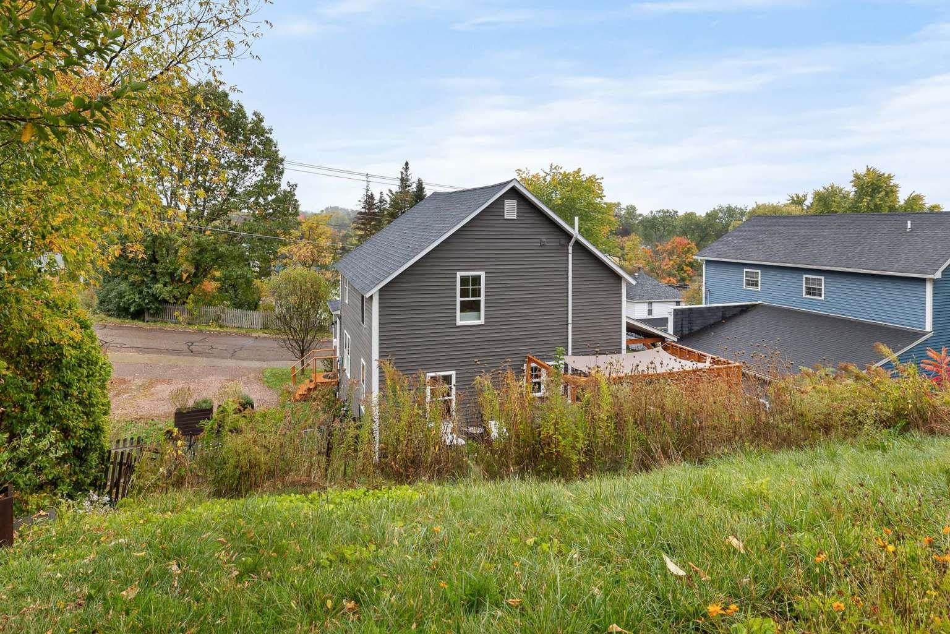
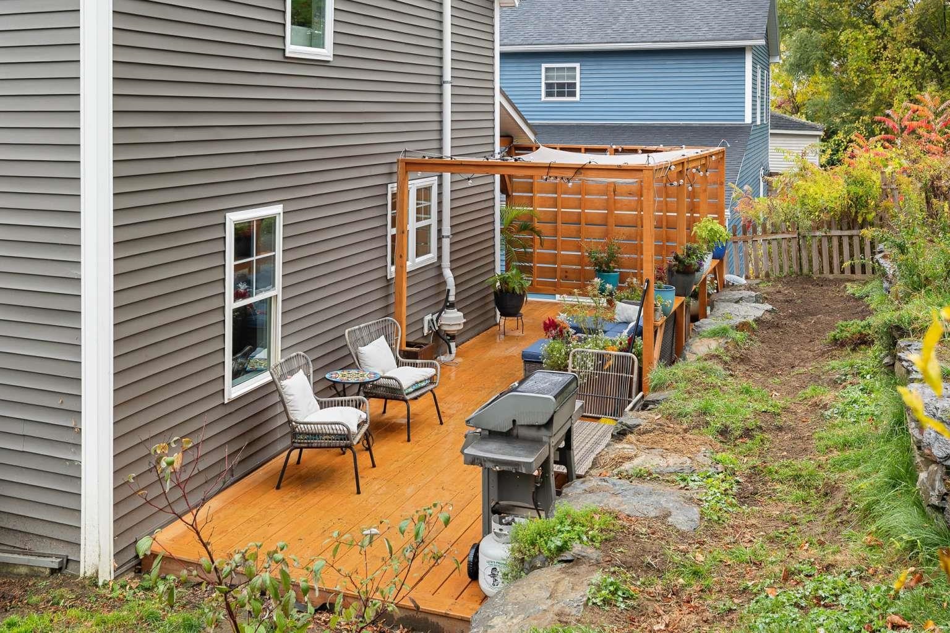
General Property Information
- Property Status:
- Active
- Price:
- $499, 000
- Assessed:
- $0
- Assessed Year:
- County:
- VT-Chittenden
- Acres:
- 0.18
- Property Type:
- Single Family
- Year Built:
- 1900
- Agency/Brokerage:
- Jason Saphire
www.HomeZu.com - Bedrooms:
- 3
- Total Baths:
- 2
- Sq. Ft. (Total):
- 1400
- Tax Year:
- 2025
- Taxes:
- $8, 566
- Association Fees:
Absolutely charming home conveniently located near everything that Winooski has to offer. This property was fully renovated in 2018. The renovation included new electrical, mechanical, plumbing system, framing beams, roof and siding! The interior boasts high end finishes. You enter through a four season heated porch streaming with sunlight. You will then enter an open floor plan living area. The kitchen is finished with solid surface countertops, gleaming stainless appliances, plenty of counter space including an island. Nice sized dining area and a relaxing lounge complete the first floor. On the second floor there are 3 bedrooms each with ample closet space, a full bath and hall laundry. The yard is terraced with gardens and brand new deck so you can enjoy this quiet outdoor space! Enjoy a view of Camel's Hump from the backyard. Truly a must see! Seller is willing to give concessions to Buyer at closing.
Interior Features
- # Of Stories:
- 2
- Sq. Ft. (Total):
- 1400
- Sq. Ft. (Above Ground):
- 1400
- Sq. Ft. (Below Ground):
- 0
- Sq. Ft. Unfinished:
- 0
- Rooms:
- 7
- Bedrooms:
- 3
- Baths:
- 2
- Interior Desc:
- Blinds, Dining Area, Kitchen Island, Laundry Hook-ups, 2nd Floor Laundry
- Appliances Included:
- Gas Cooktop, Dishwasher, Dryer, Microwave, Gas Range, Refrigerator, Washer, Gas Stove
- Flooring:
- Carpet, Other
- Heating Cooling Fuel:
- Water Heater:
- Basement Desc:
- Concrete, Sump Pump, Unfinished
Exterior Features
- Style of Residence:
- Bungalow, Cape, Colonial
- House Color:
- Time Share:
- No
- Resort:
- Exterior Desc:
- Exterior Details:
- Deck, Dog Fence
- Amenities/Services:
- Land Desc.:
- City Lot
- Suitable Land Usage:
- Roof Desc.:
- Architectural Shingle
- Driveway Desc.:
- Gravel
- Foundation Desc.:
- Concrete
- Sewer Desc.:
- Public Sewer On-Site
- Garage/Parking:
- No
- Garage Spaces:
- 0
- Road Frontage:
- 75
Other Information
- List Date:
- 2025-10-19
- Last Updated:


