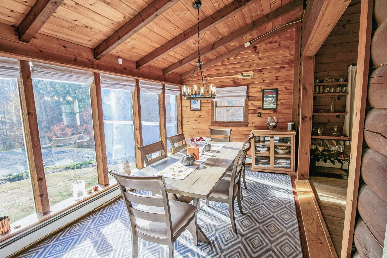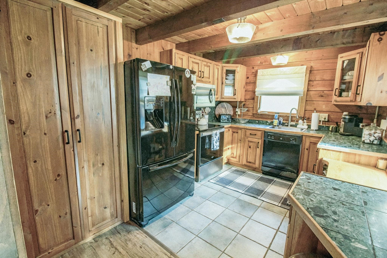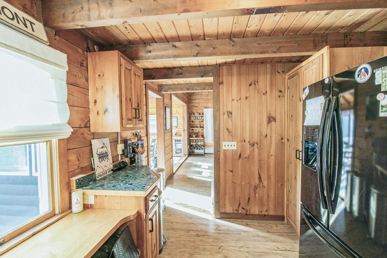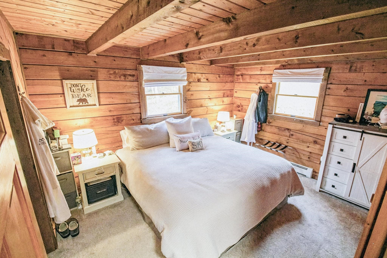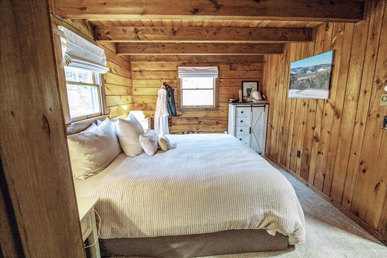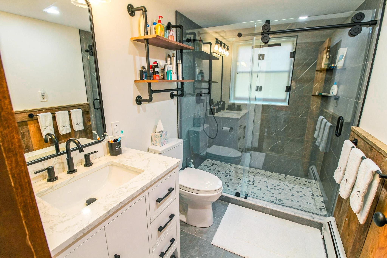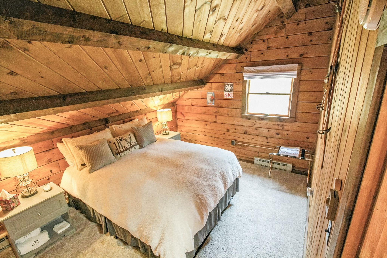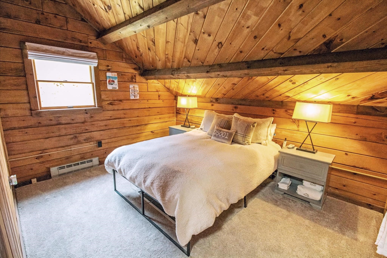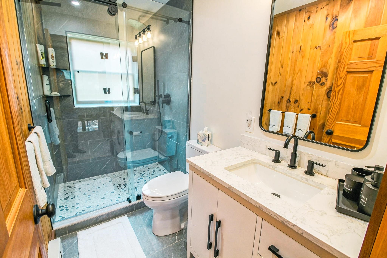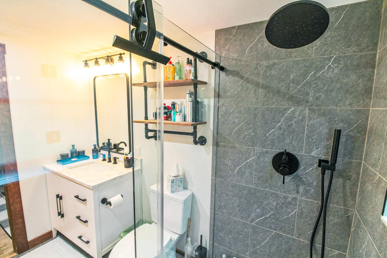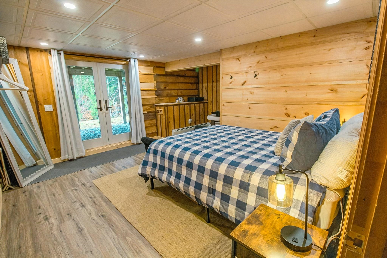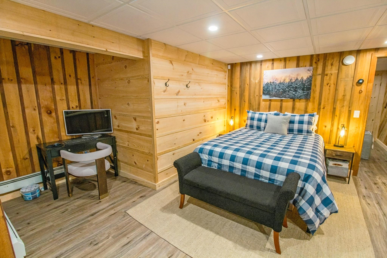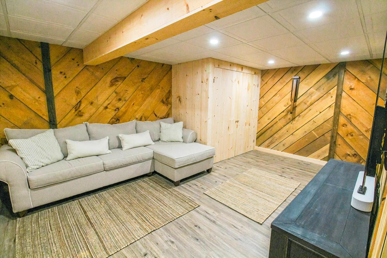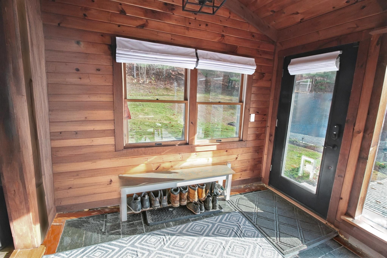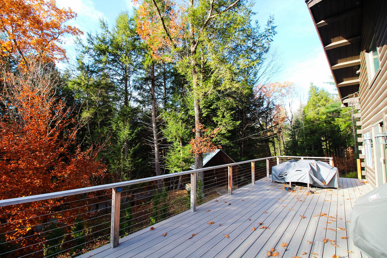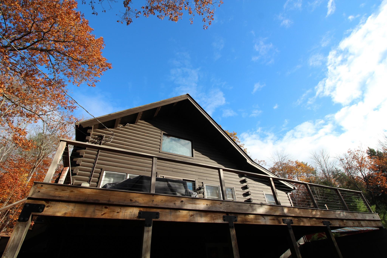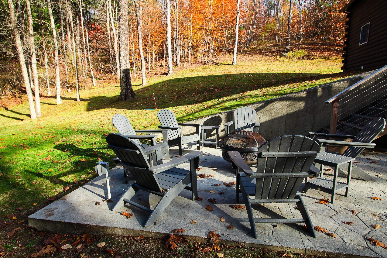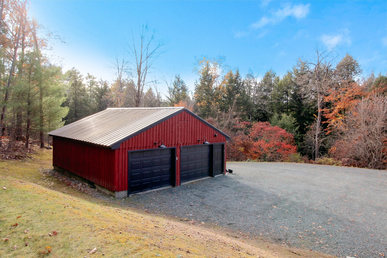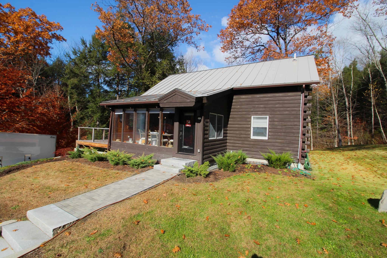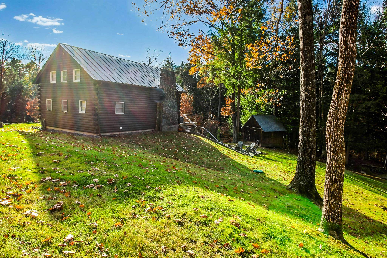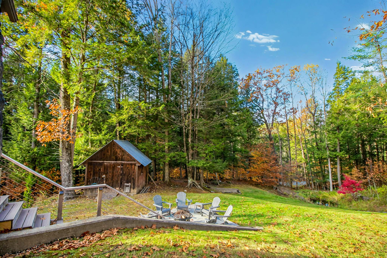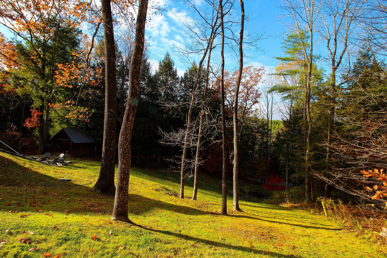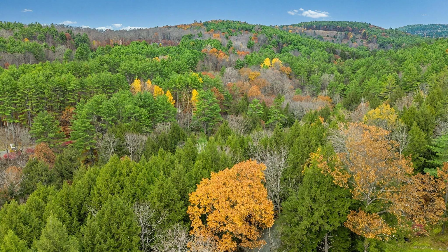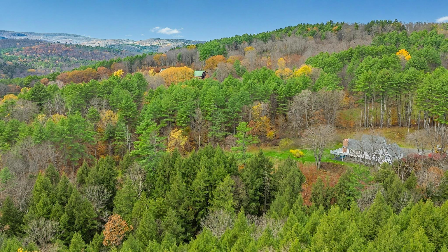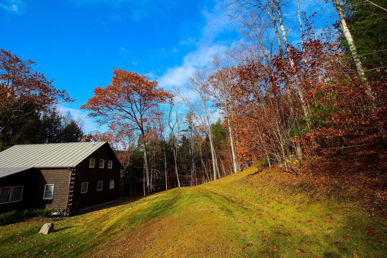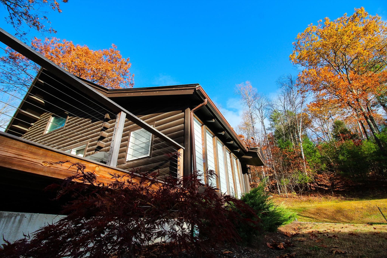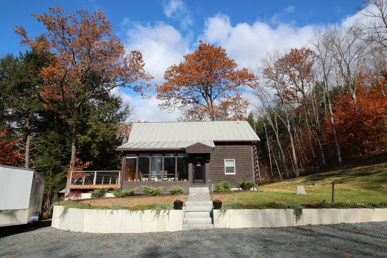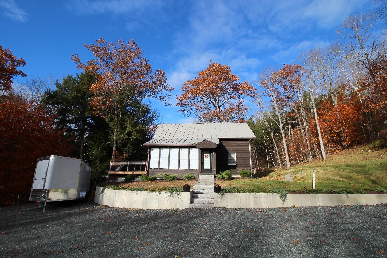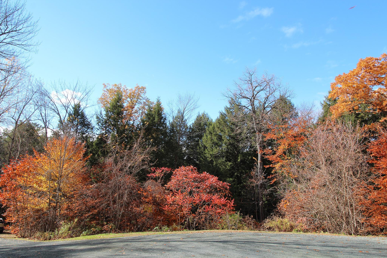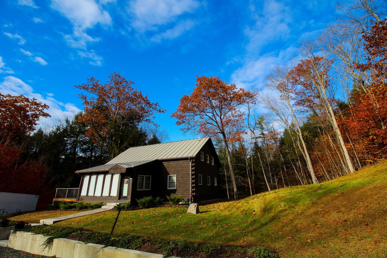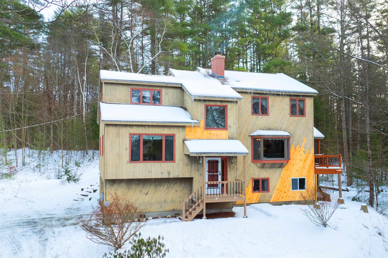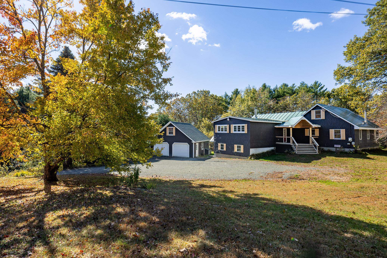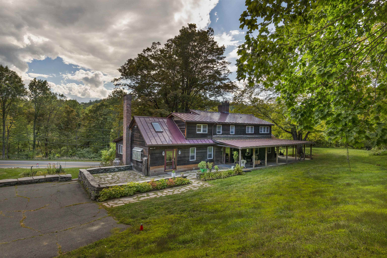1 of 36
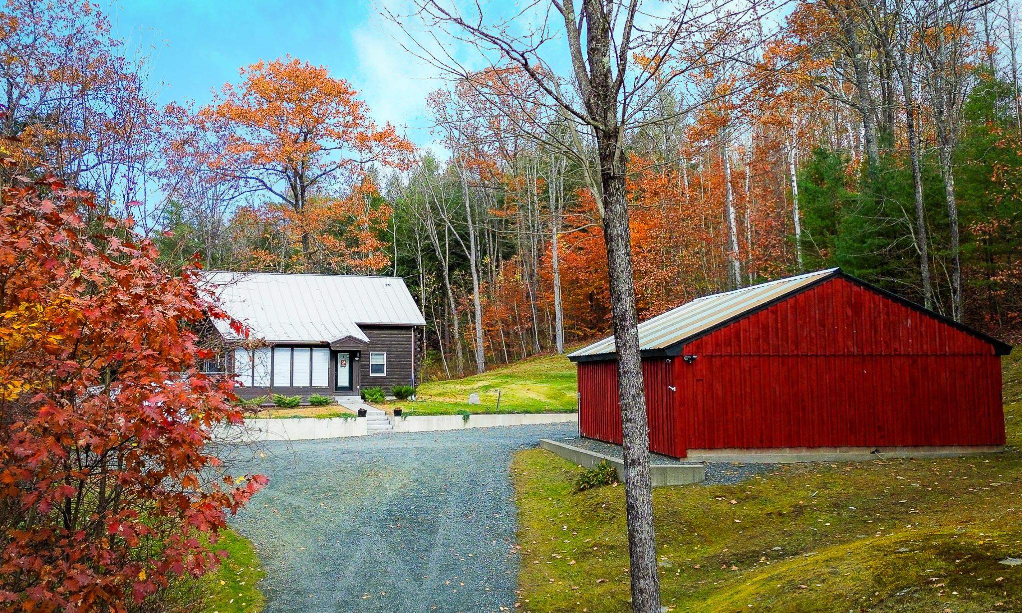
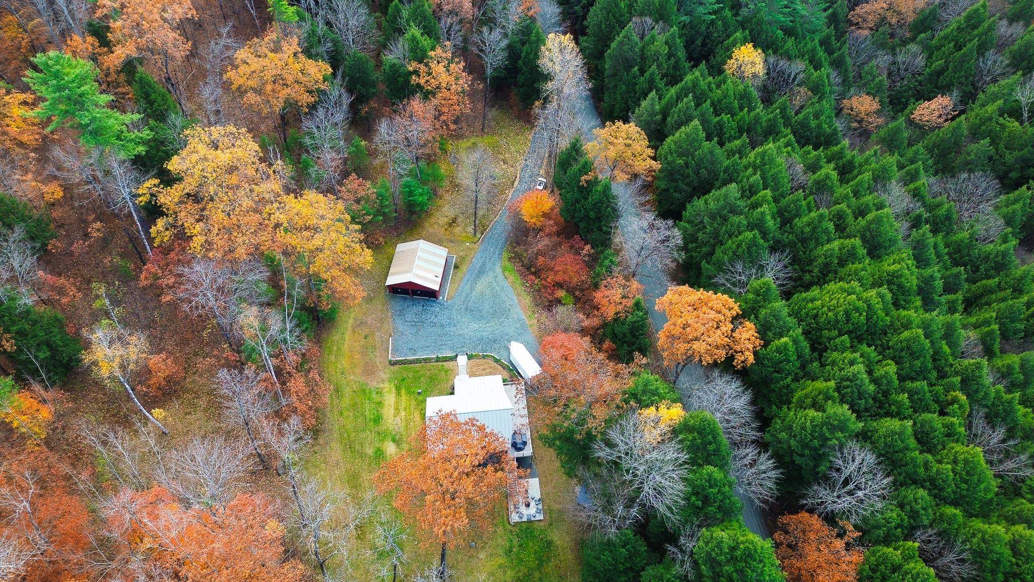
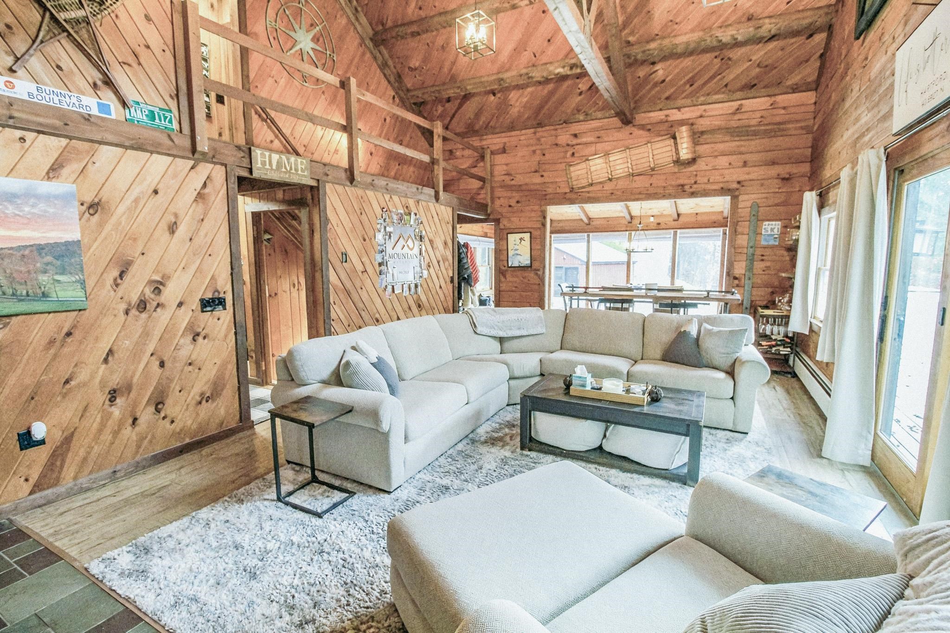
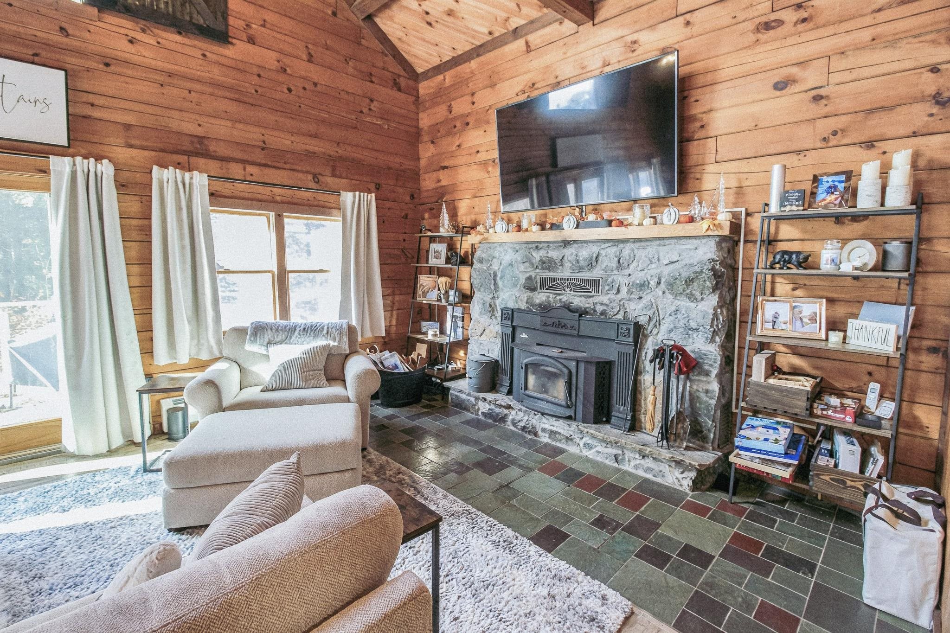
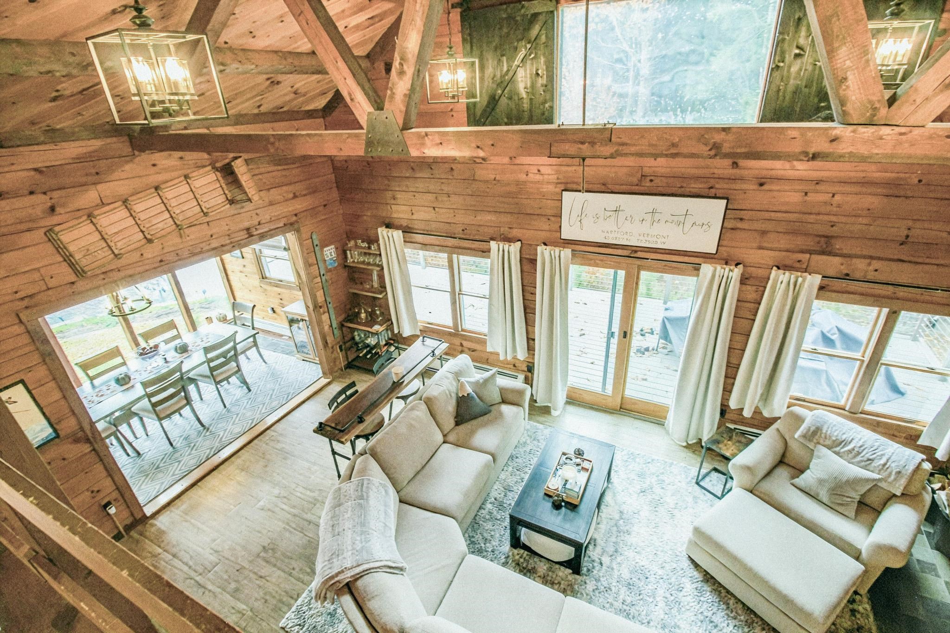
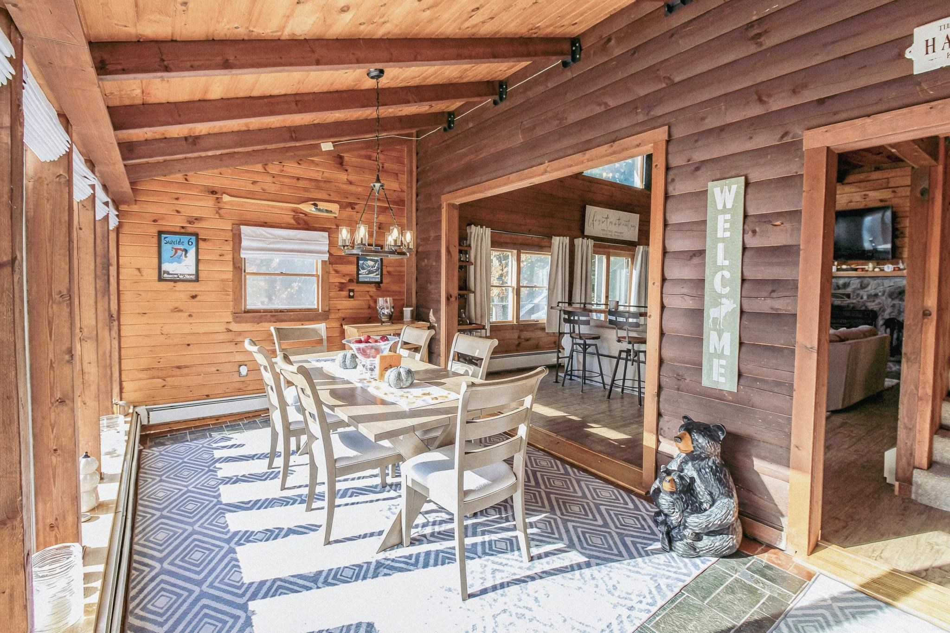
General Property Information
- Property Status:
- Active
- Price:
- $595, 000
- Assessed:
- $0
- Assessed Year:
- County:
- VT-Windsor
- Acres:
- 10.50
- Property Type:
- Single Family
- Year Built:
- 1978
- Agency/Brokerage:
- Kristen Deprizio-Pelletier
Covered Bridge RE - Bedrooms:
- 3
- Total Baths:
- 2
- Sq. Ft. (Total):
- 2176
- Tax Year:
- 2025
- Taxes:
- $7, 054
- Association Fees:
Casual and classic Vermont living on 10.5 private acres. This well-maintained home offers the perfect blend of rustic charm and modern comfort in a peaceful, private setting. Step inside to a warm and inviting interior with cathedral ceilings, abundant natural light, and a welcoming flow that makes it easy to relax and feel at home. The spacious living room features a beautiful stone fireplace, perfect for cozy winter evenings. Sliding doors open to a new TimberTech deck and outdoor fire pit, creating the ideal spot for summer gatherings or quiet nights under the stars. The home is surrounded by open space and woods, inviting year-round outdoor adventures like snowshoeing, birdwatching, or peaceful walks on your own land. Inside, you’ll find thoughtful updates throughout, including new chimney flues and fire blocks, a Riello boiler with instant hot water, updated electrical panel. Both full baths have been fully renovated and feature new electric and copper plumbing. The finished lower level offers a family room and bedroom with French doors leading directly to the yard—perfect for guests, a home office, or additional living space. With its combination of comfort, quality, and character, this home is ideal as a relaxing Vermont retreat or a warm and welcoming primary residence.
Interior Features
- # Of Stories:
- 1.5
- Sq. Ft. (Total):
- 2176
- Sq. Ft. (Above Ground):
- 1312
- Sq. Ft. (Below Ground):
- 864
- Sq. Ft. Unfinished:
- 0
- Rooms:
- 6
- Bedrooms:
- 3
- Baths:
- 2
- Interior Desc:
- Appliances Included:
- Flooring:
- Heating Cooling Fuel:
- Water Heater:
- Basement Desc:
- Finished
Exterior Features
- Style of Residence:
- Log
- House Color:
- Time Share:
- No
- Resort:
- Exterior Desc:
- Exterior Details:
- Amenities/Services:
- Land Desc.:
- Country Setting, Landscaped, Open, Secluded, Walking Trails, Near Snowmobile Trails
- Suitable Land Usage:
- Roof Desc.:
- Standing Seam
- Driveway Desc.:
- Dirt
- Foundation Desc.:
- Concrete
- Sewer Desc.:
- Septic
- Garage/Parking:
- Yes
- Garage Spaces:
- 2
- Road Frontage:
- 0
Other Information
- List Date:
- 2025-10-19
- Last Updated:


