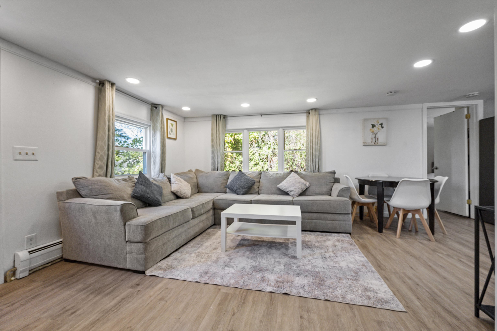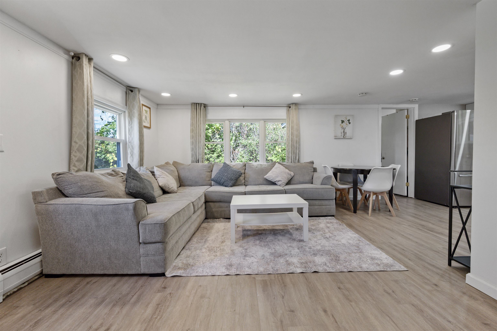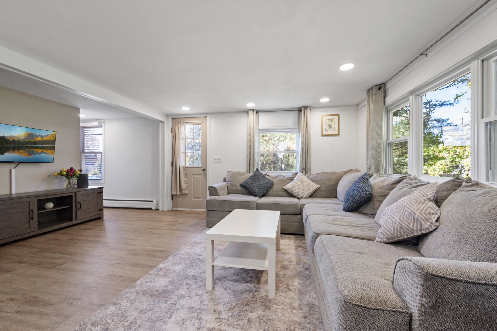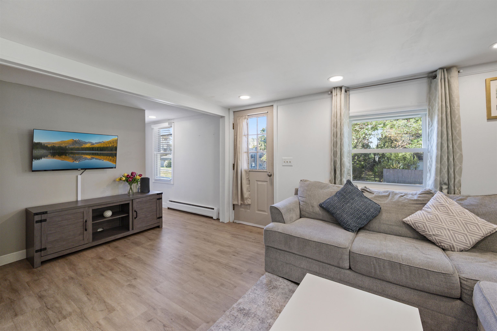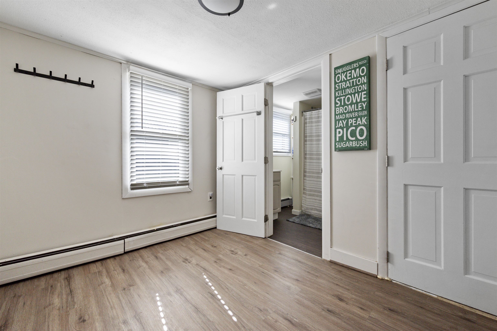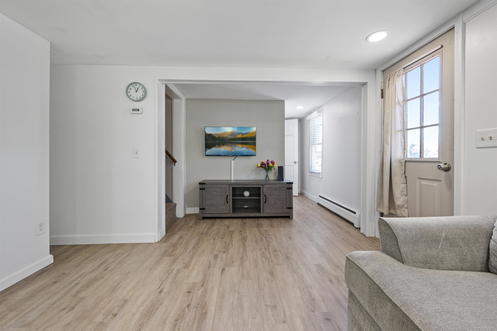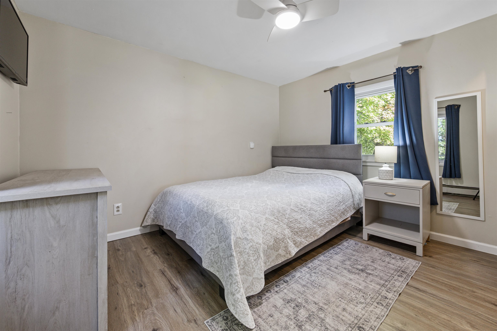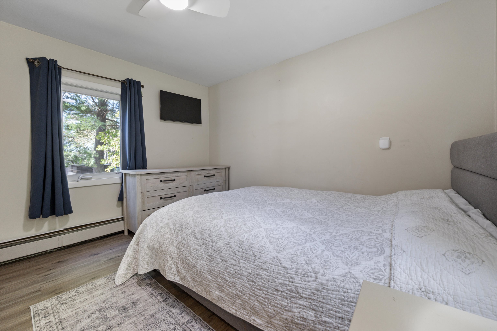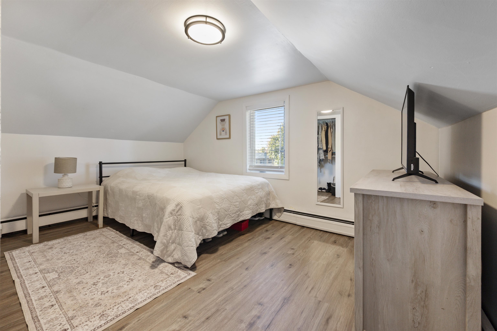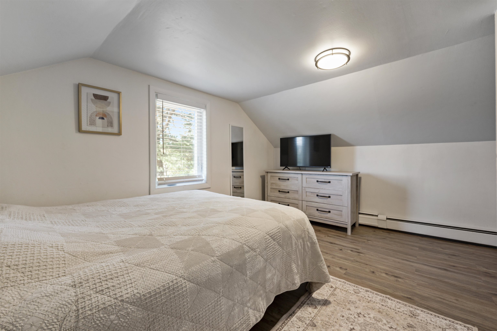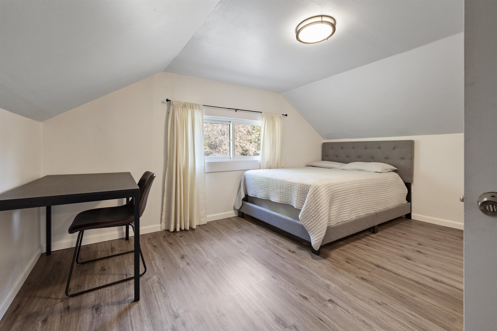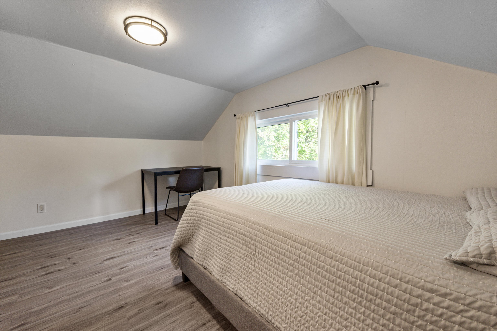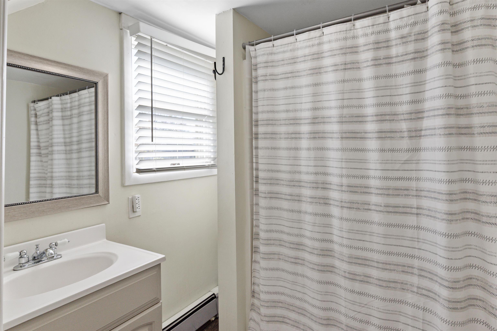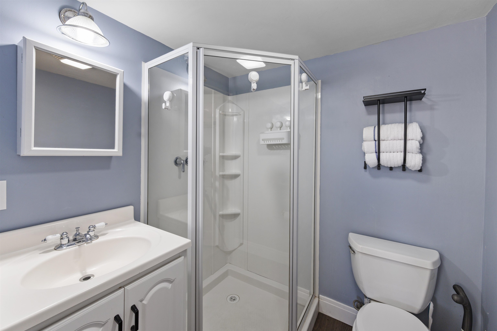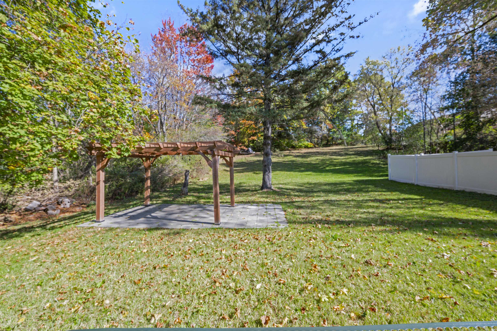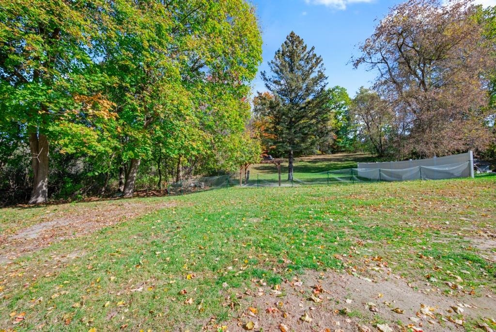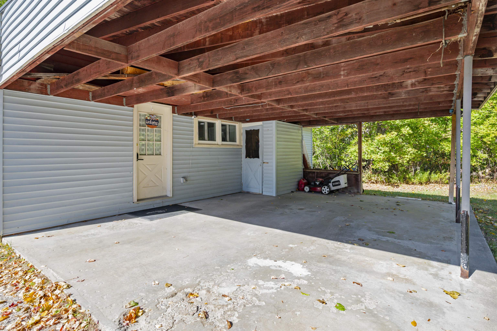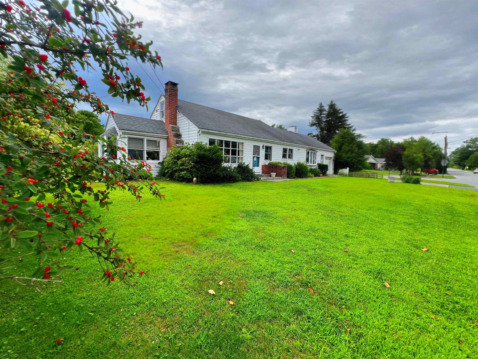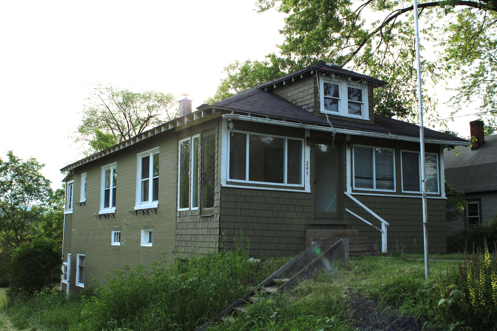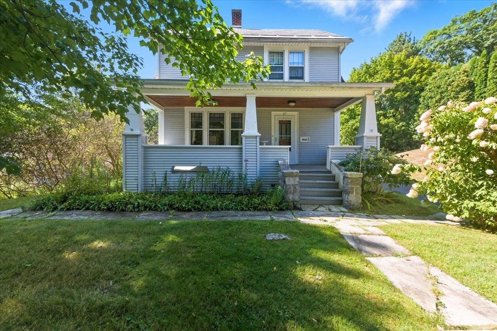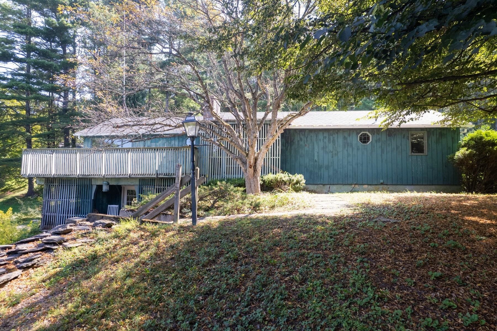1 of 23
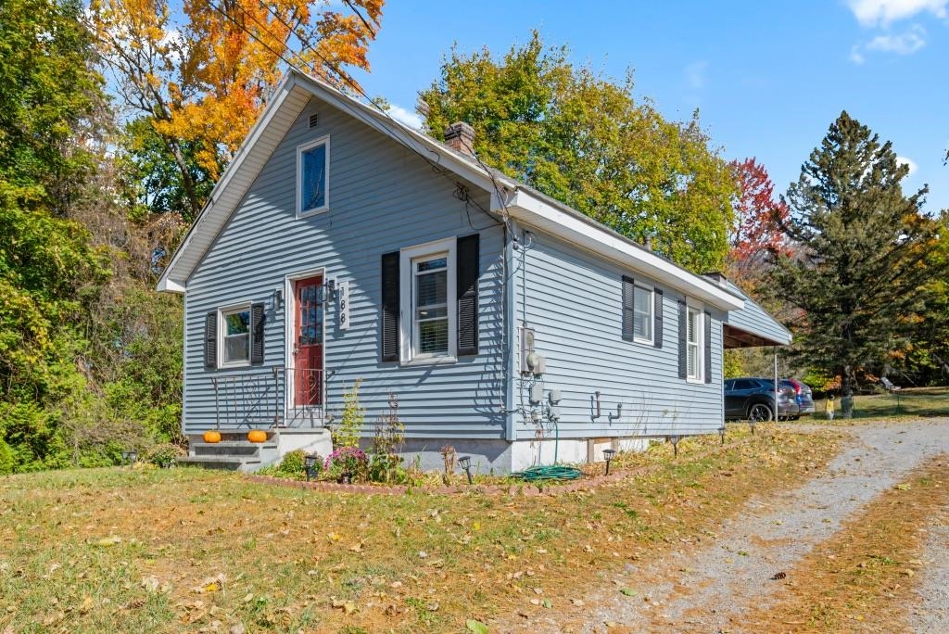
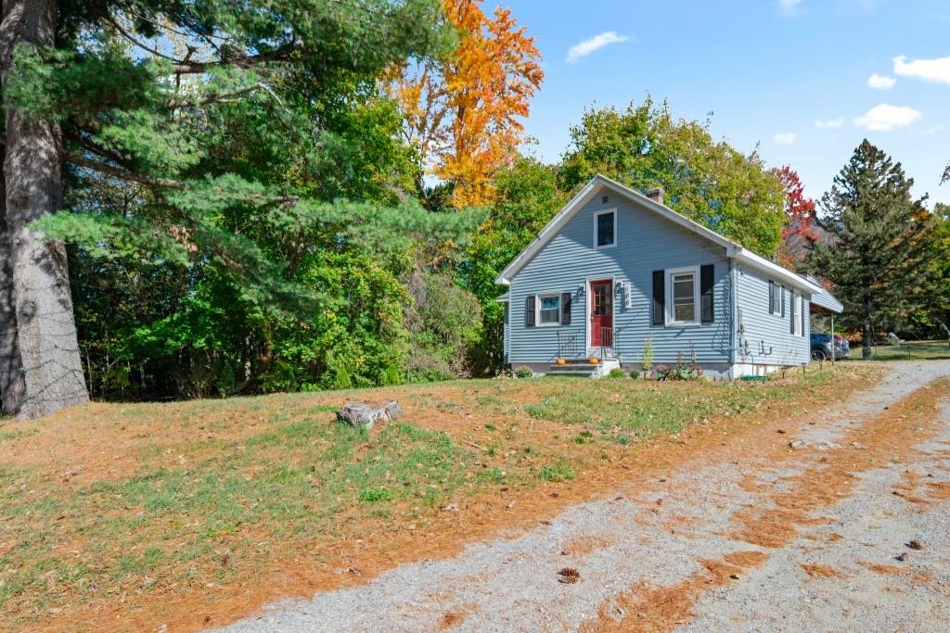
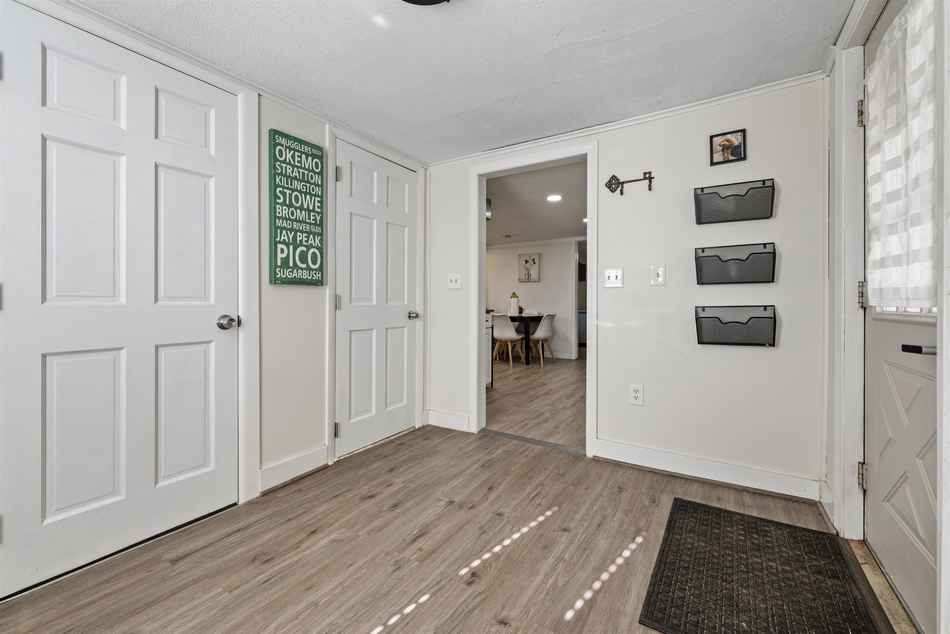
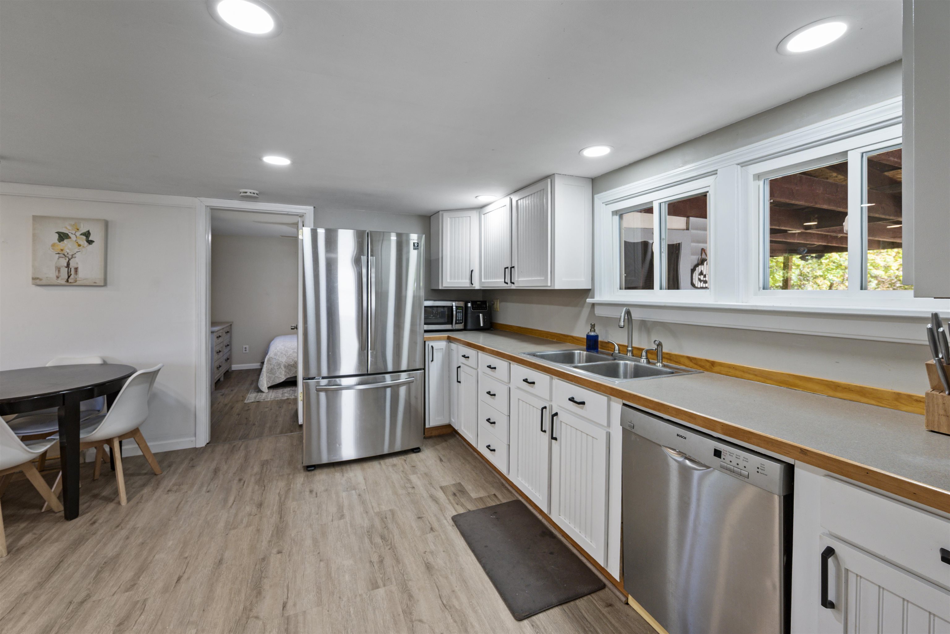
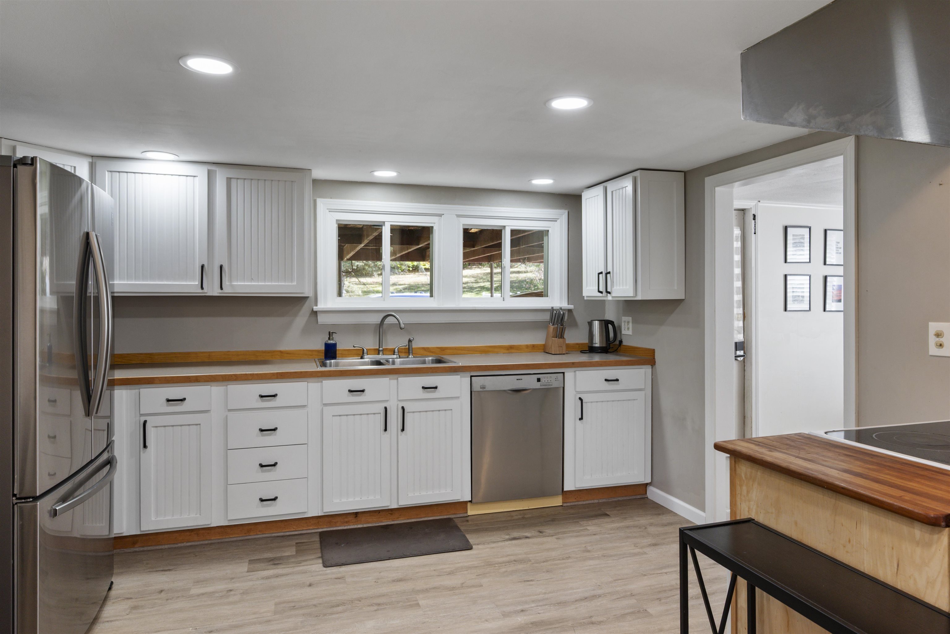
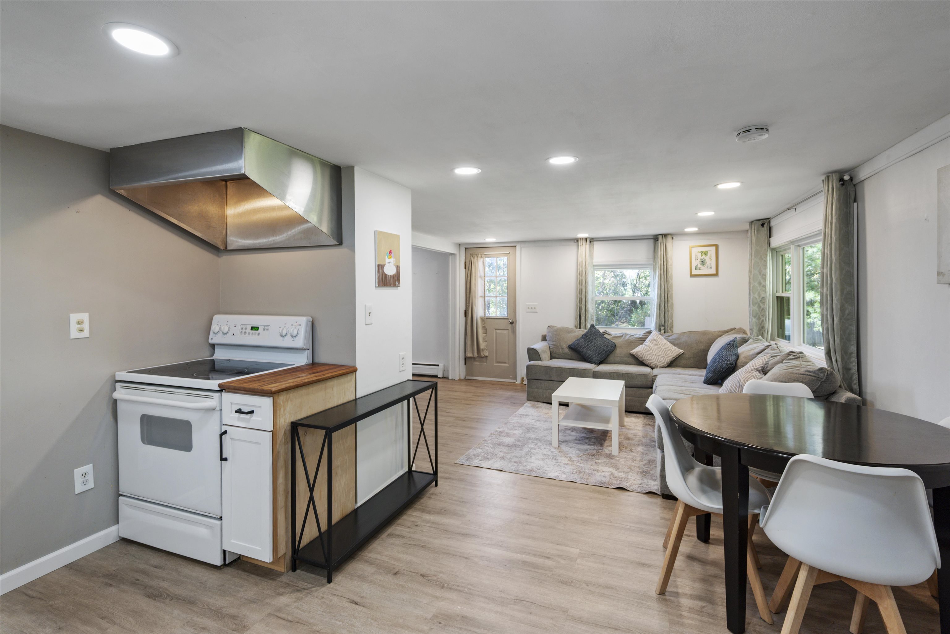
General Property Information
- Property Status:
- Active
- Price:
- $268, 000
- Assessed:
- $0
- Assessed Year:
- County:
- VT-Rutland
- Acres:
- 0.08
- Property Type:
- Single Family
- Year Built:
- 1930
- Agency/Brokerage:
- Katie McFadden
RE/MAX North Professionals - Bedrooms:
- 3
- Total Baths:
- 2
- Sq. Ft. (Total):
- 1104
- Tax Year:
- 2026
- Taxes:
- $3, 658
- Association Fees:
Welcome to Rutland City! Come explore this charming and beautifully updated bungalow featuring three bedrooms and two baths on 0.80 acres of land. This is an excellent opportunity to own a well-cared-for home in close proximity to Rutland Regional Medical Center, downtown Rutland, and all the area’s conveniences. Inside, you’ll find new flooring, freshly painted cabinets with upgraded hardware and recessed lighting that brightens the living spaces. The home also includes many recent updates—new windows & upgraded electrical upstairs and in the mudroom. The kitchen is equipped with stainless steel appliances, including a new dishwasher and refrigerator. For added protection for your vehicle, the home features an attached carport with a new roof. The spacious backyard is a wonderful area to play or entertain on the patio with the Pergola. This is one of the larger intown lots. A list of Furnishings to convey with property to be provided. With world-class skiing & biking and Vermont recreation just minutes away, this home offers the perfect blend of comfort, convenience and location. Call to schedule your private viewing today!
Interior Features
- # Of Stories:
- 2
- Sq. Ft. (Total):
- 1104
- Sq. Ft. (Above Ground):
- 1104
- Sq. Ft. (Below Ground):
- 0
- Sq. Ft. Unfinished:
- 0
- Rooms:
- 5
- Bedrooms:
- 3
- Baths:
- 2
- Interior Desc:
- Ceiling Fan, Basement Laundry
- Appliances Included:
- Dishwasher, Range Hood, Microwave, Refrigerator, Electric Stove
- Flooring:
- Laminate
- Heating Cooling Fuel:
- Water Heater:
- Basement Desc:
- Concrete Floor, Full, Interior Access
Exterior Features
- Style of Residence:
- Bungalow
- House Color:
- White
- Time Share:
- No
- Resort:
- Exterior Desc:
- Exterior Details:
- Amenities/Services:
- Land Desc.:
- City Lot, In Town, Near Shopping, Near Public Transportatn, Near Hospital, Near School(s)
- Suitable Land Usage:
- Roof Desc.:
- Asphalt Shingle
- Driveway Desc.:
- Common/Shared
- Foundation Desc.:
- Concrete
- Sewer Desc.:
- Public
- Garage/Parking:
- No
- Garage Spaces:
- 0
- Road Frontage:
- 0
Other Information
- List Date:
- 2025-10-19
- Last Updated:


