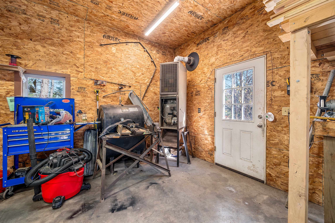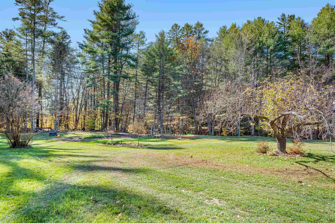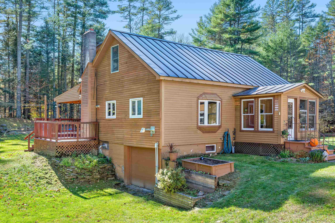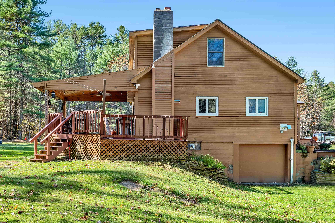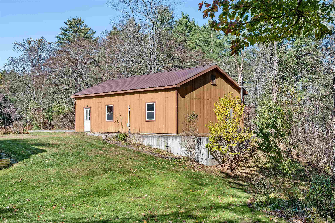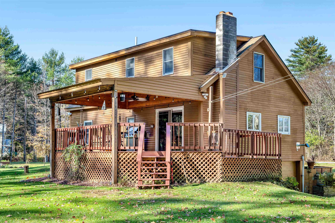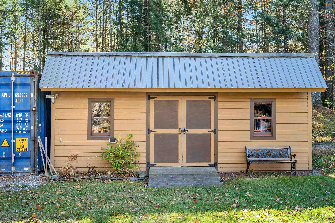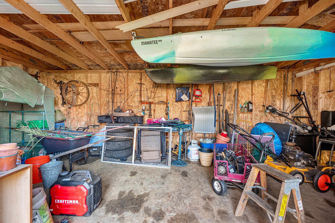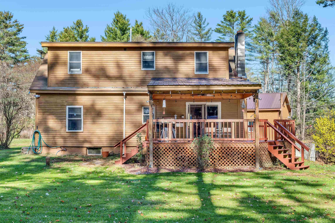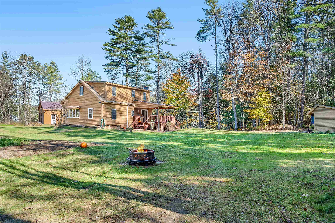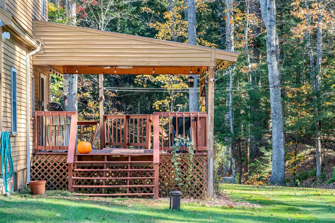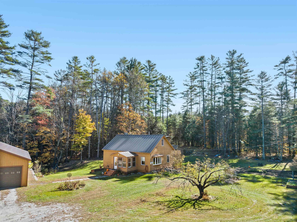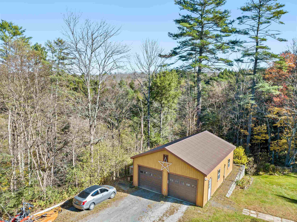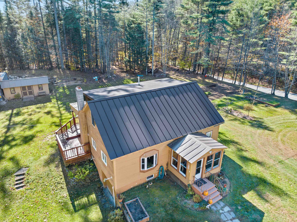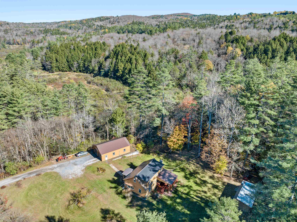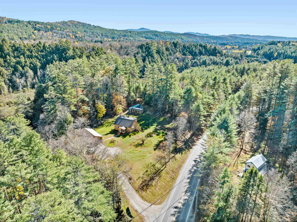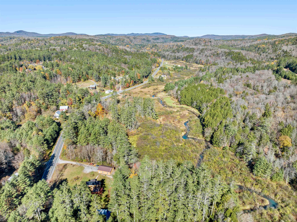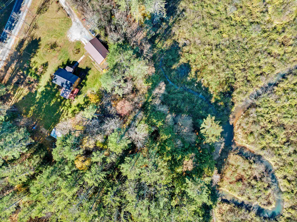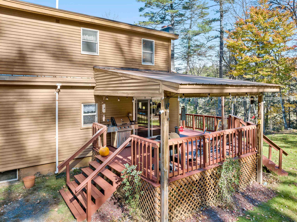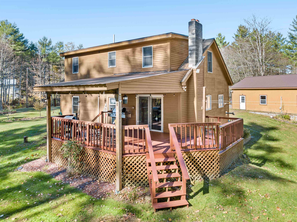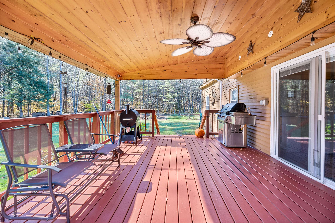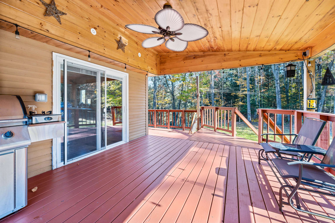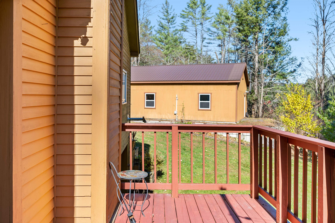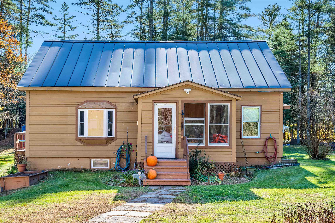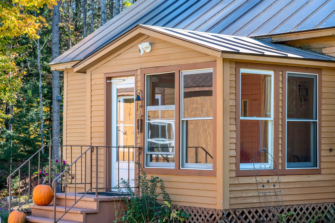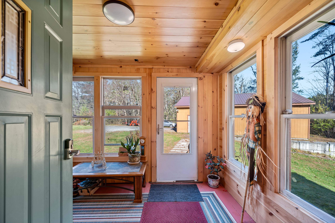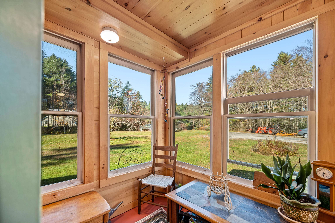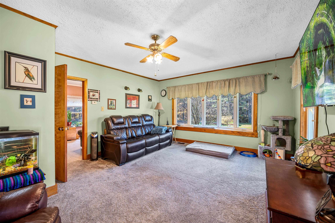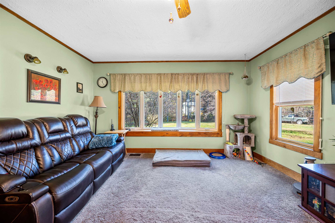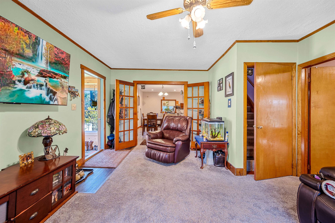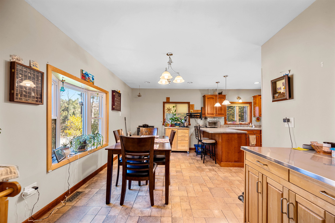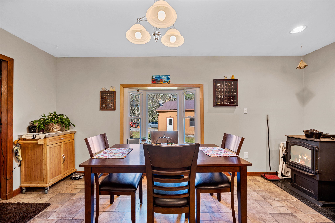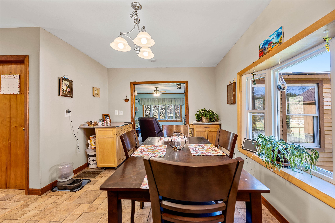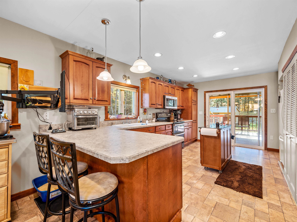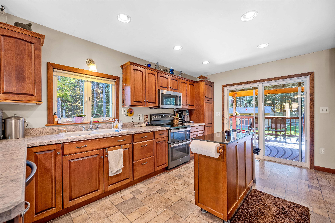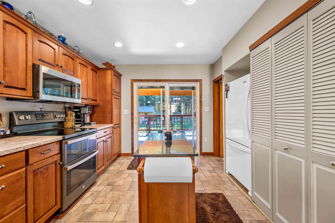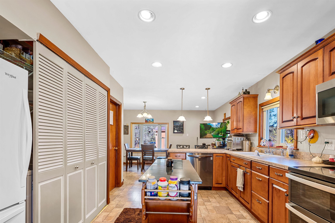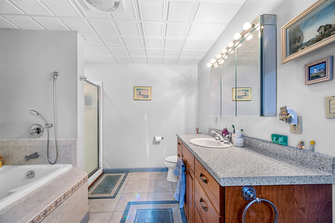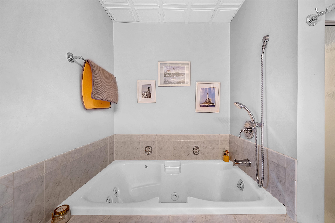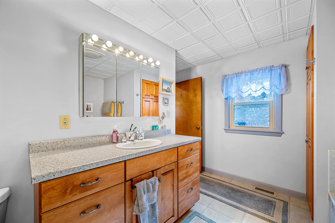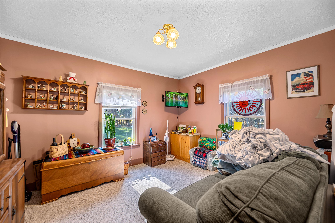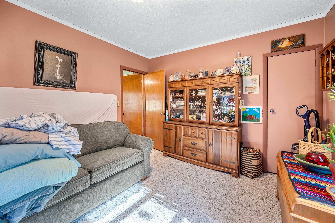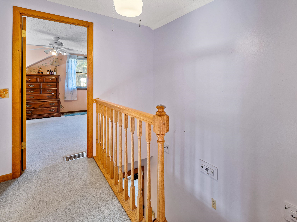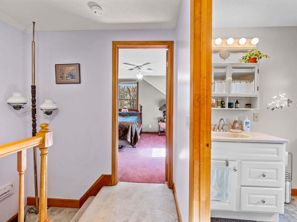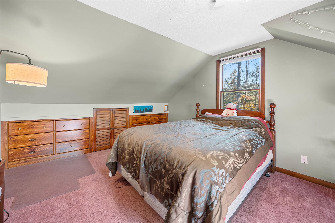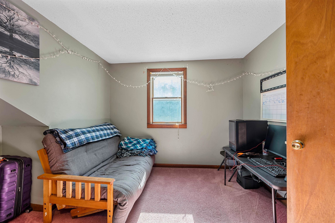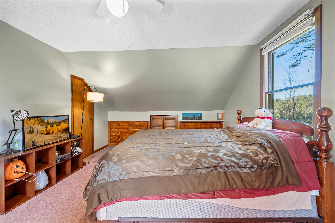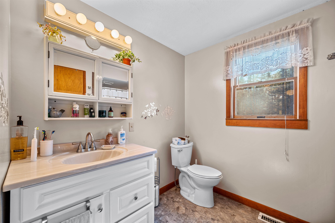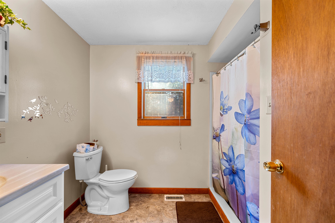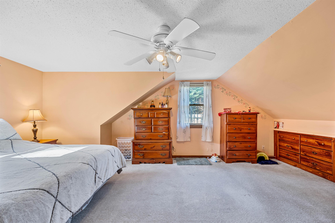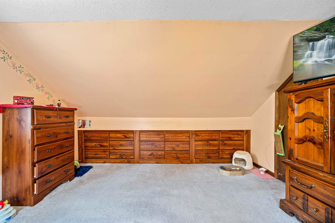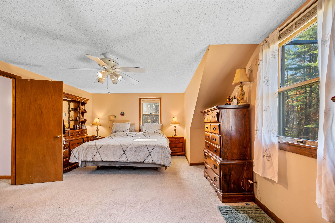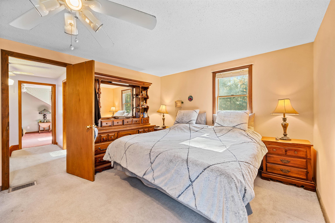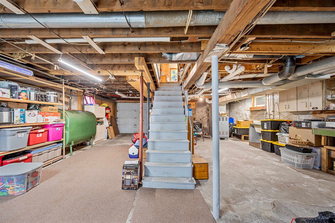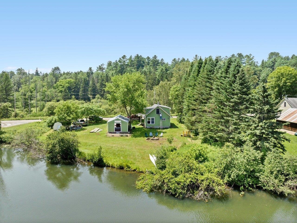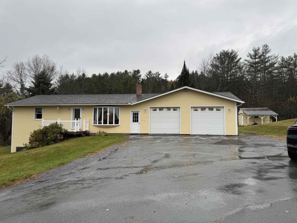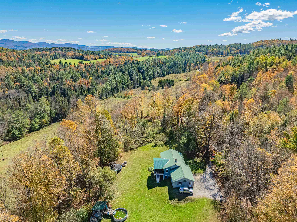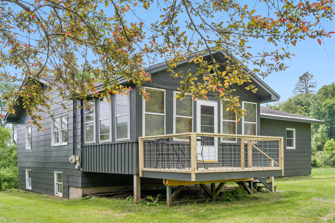1 of 60
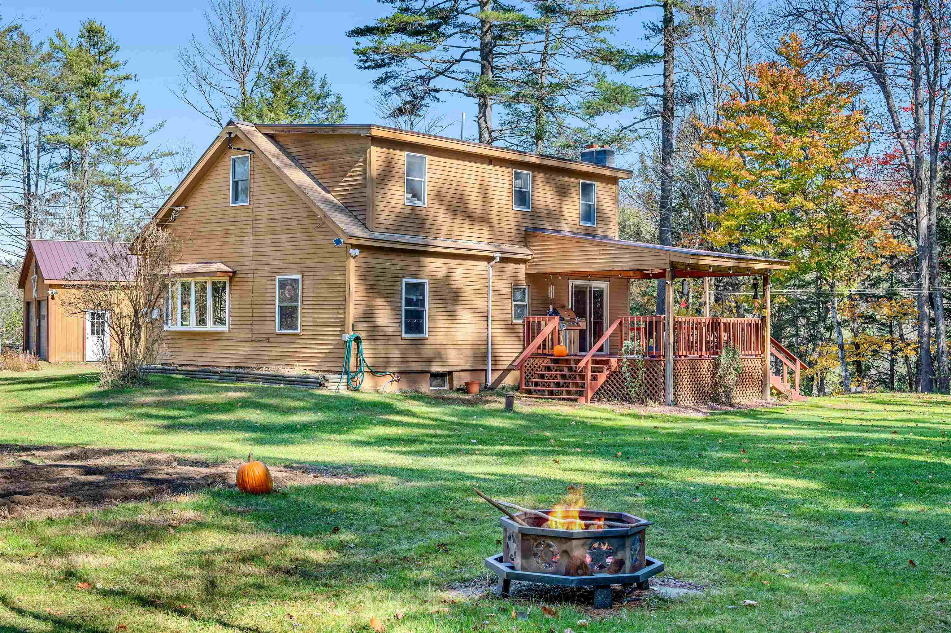
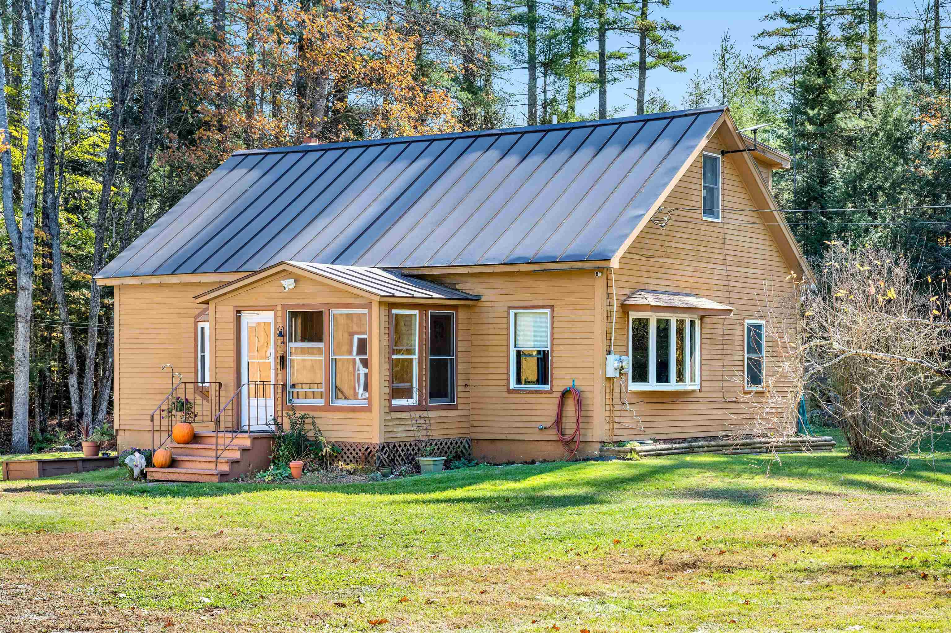
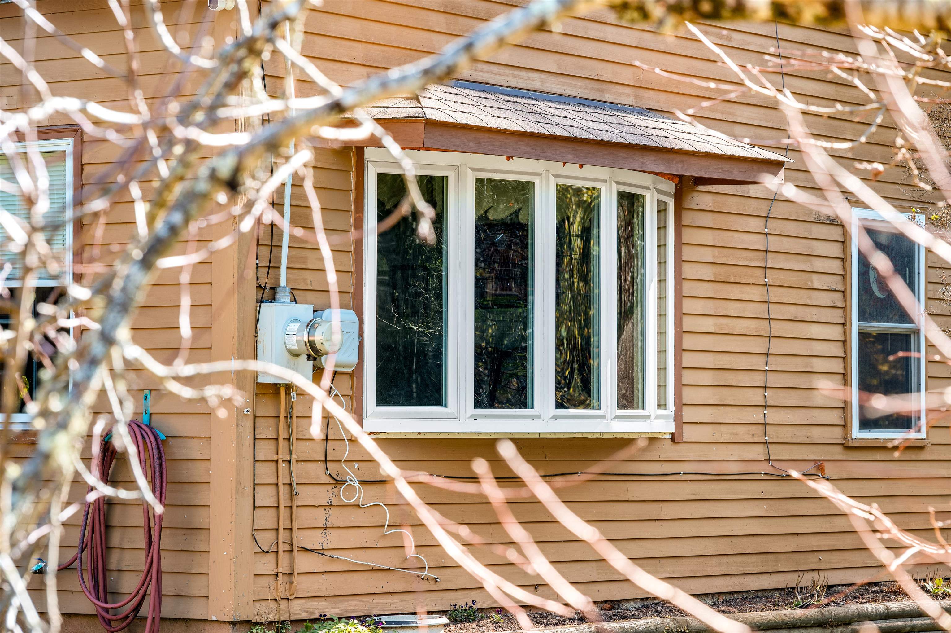
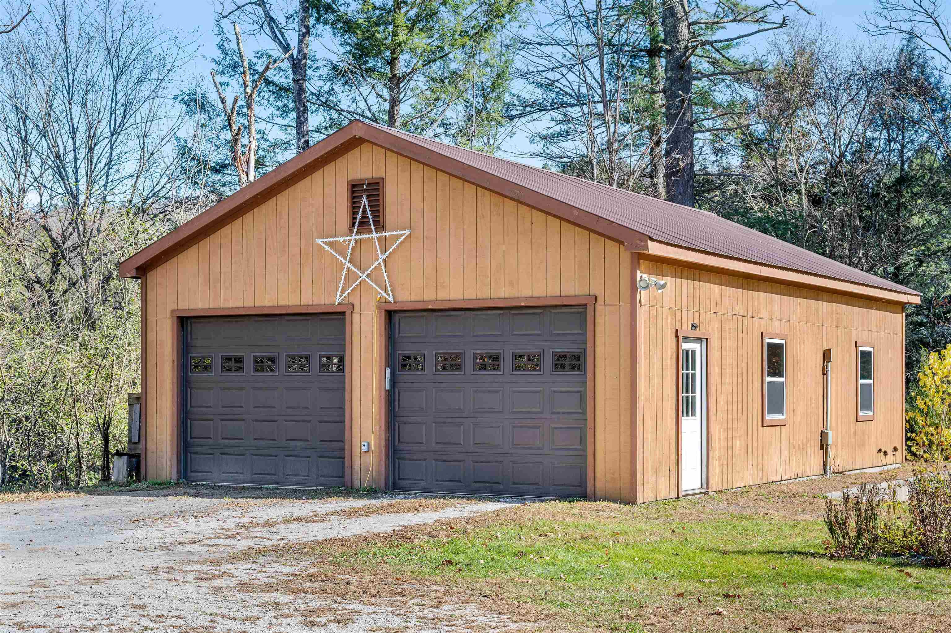
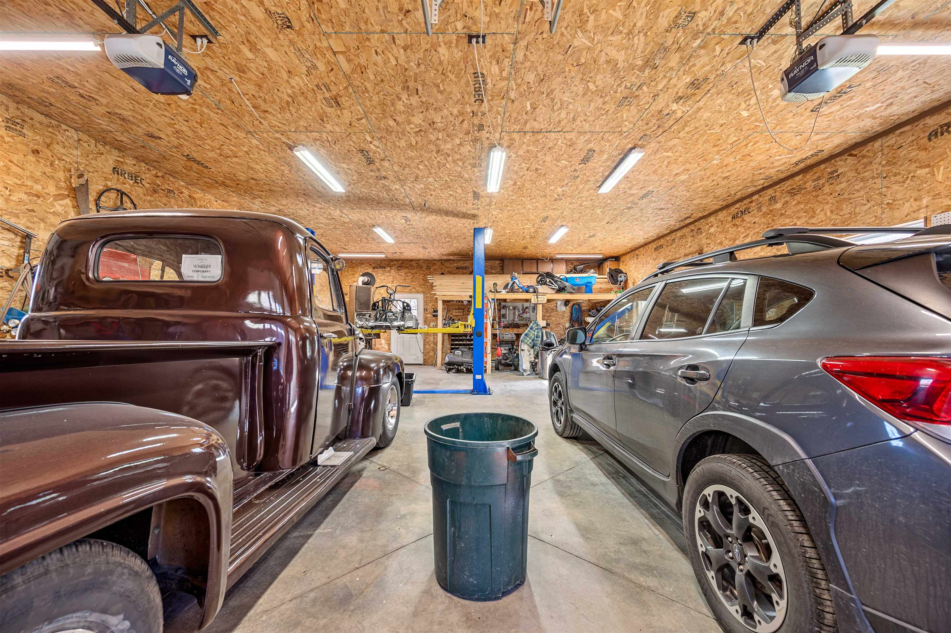
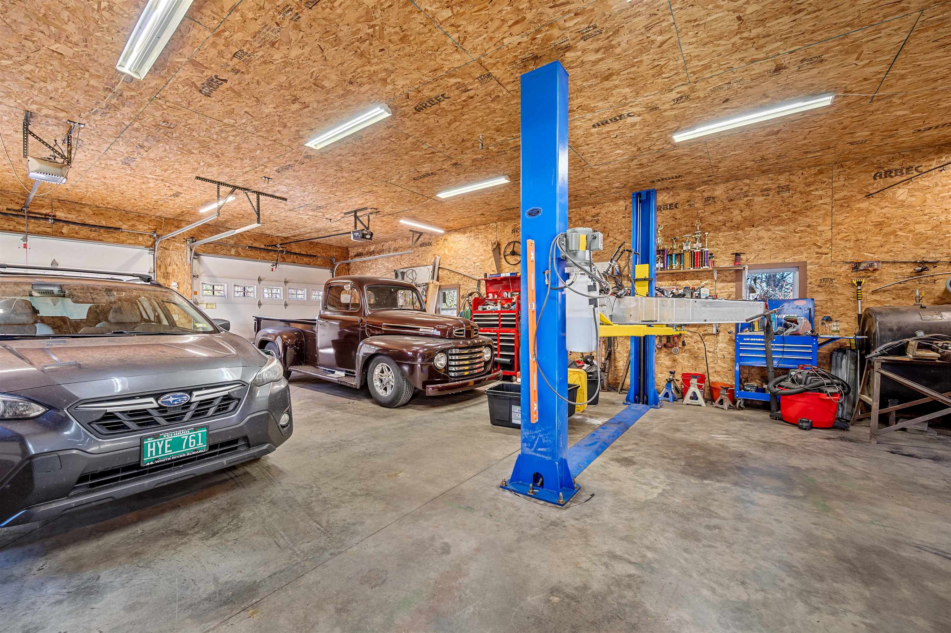
General Property Information
- Property Status:
- Active
- Price:
- $415, 000
- Assessed:
- $0
- Assessed Year:
- County:
- VT-Washington
- Acres:
- 1.75
- Property Type:
- Single Family
- Year Built:
- 1940
- Agency/Brokerage:
- Hannah Dawson
The Real Estate Collaborative - Bedrooms:
- 3
- Total Baths:
- 2
- Sq. Ft. (Total):
- 1656
- Tax Year:
- 25
- Taxes:
- $5, 719
- Association Fees:
Turning up the driveway you’ll immediately be impressed with the workshop-ready oversized garage. With heat and electricity this garage is more than just a space to park your cars. Whether you are in need of a workshop, a place to lean into your hobbies, or a great area to stage all of your garden endeavors, this garage is sure to exceed your expectations. Making your way to the house, a sunroom greets you as a spot perfect for enjoying cooler mornings and then transforms into a mudroom fit for winter gear and muddy boots alike. The living room stays bright with sunlight as it streams in from the bow window looking out onto the lawn and garden area beyond. With a first floor full bathroom and bedroom this house could easily accommodate someone looking or single-level living. Upstairs is mentionable as well with two sizable bedrooms complete with built-in drawers and a sleepy feel thats brought on by the slanting ceiling. Outside is almost certainly the best covered porch you’ve been on all year. With wood decking, lighting, a ceiling fan and even an uncovered portion for soaking up those sunny days, this porch is the perfect spot no matter the season. There’s so much more to say here like the house is generator-ready, and the basement has a garage door for access…to get the full understanding of all that this home as to offer you’ll want to schedule your private viewing today.
Interior Features
- # Of Stories:
- 1.5
- Sq. Ft. (Total):
- 1656
- Sq. Ft. (Above Ground):
- 1656
- Sq. Ft. (Below Ground):
- 0
- Sq. Ft. Unfinished:
- 936
- Rooms:
- 5
- Bedrooms:
- 3
- Baths:
- 2
- Interior Desc:
- Appliances Included:
- Flooring:
- Heating Cooling Fuel:
- Water Heater:
- Basement Desc:
- Concrete Floor, Daylight, Full, Storage Space, Unfinished, Walkout, Interior Access, Exterior Access, Basement Stairs
Exterior Features
- Style of Residence:
- Cape
- House Color:
- Time Share:
- No
- Resort:
- Exterior Desc:
- Exterior Details:
- Amenities/Services:
- Land Desc.:
- Level
- Suitable Land Usage:
- Roof Desc.:
- Standing Seam
- Driveway Desc.:
- Gravel
- Foundation Desc.:
- Concrete
- Sewer Desc.:
- 1000 Gallon, Drywell, Septic
- Garage/Parking:
- Yes
- Garage Spaces:
- 2
- Road Frontage:
- 287
Other Information
- List Date:
- 2025-10-18
- Last Updated:


