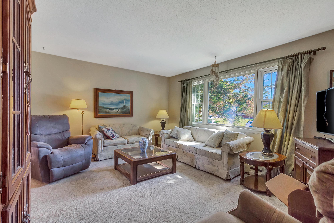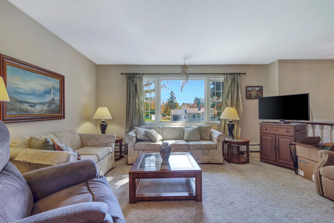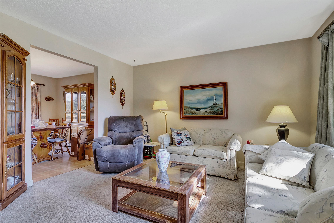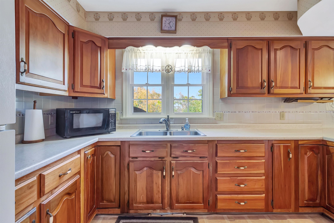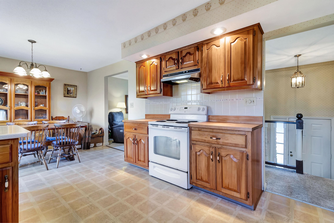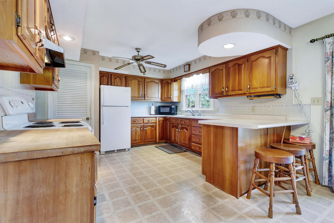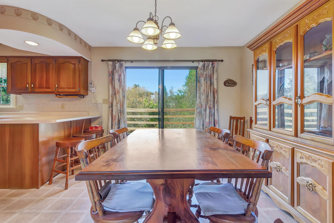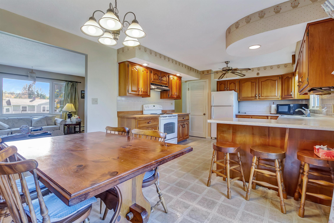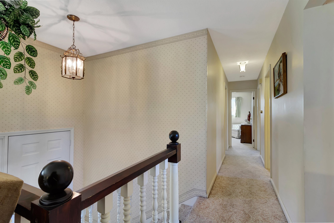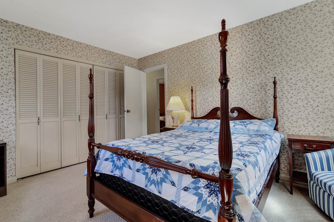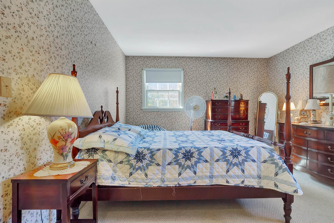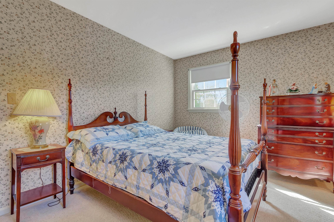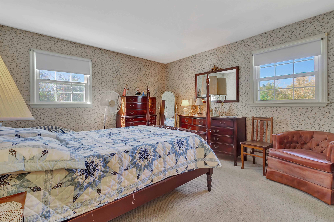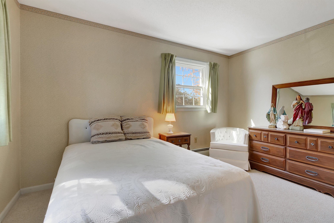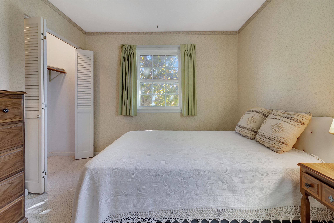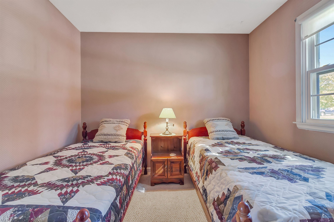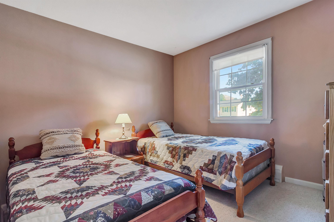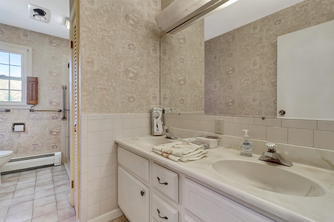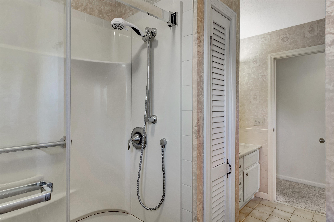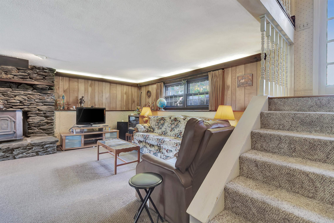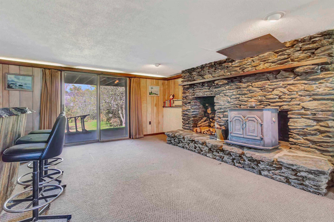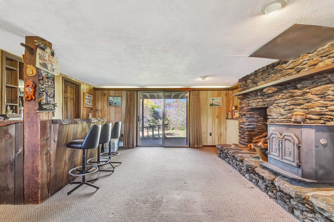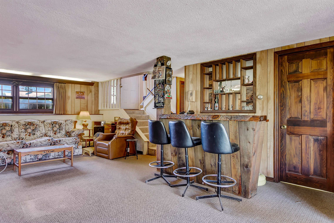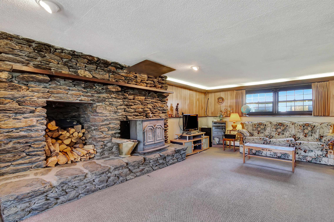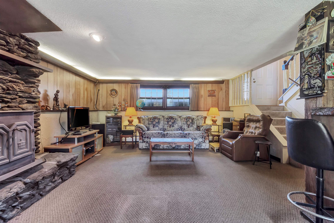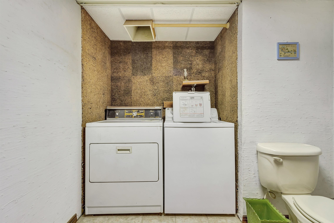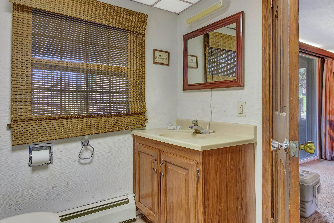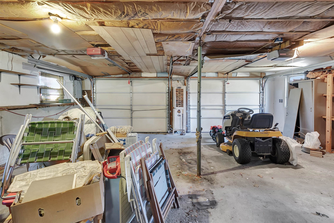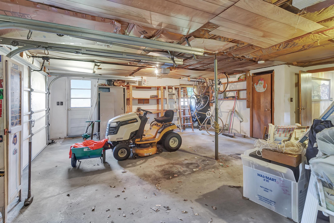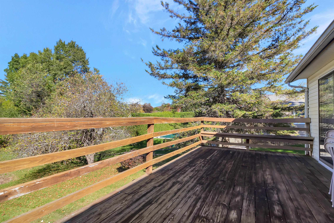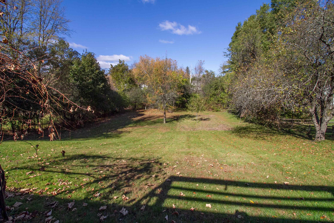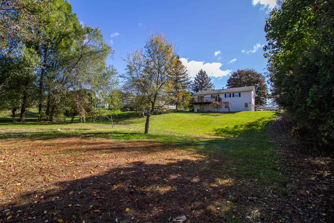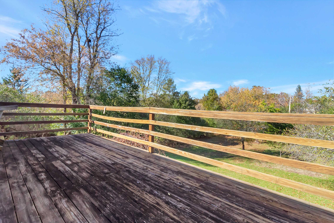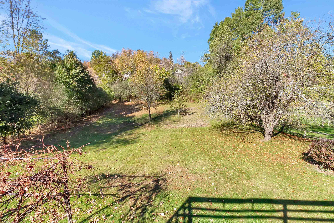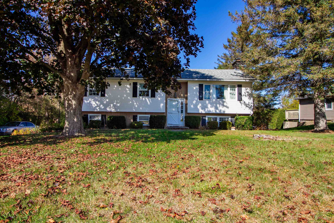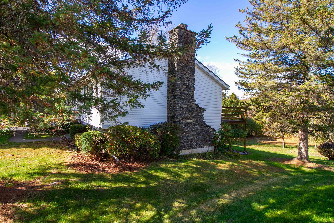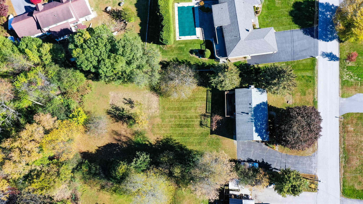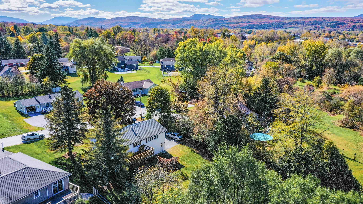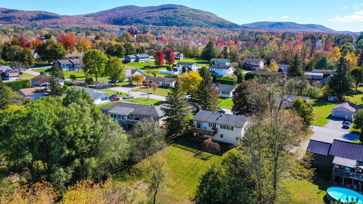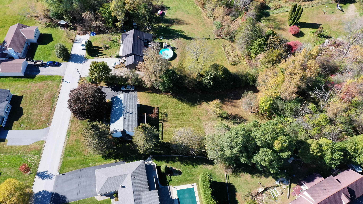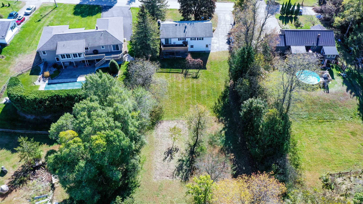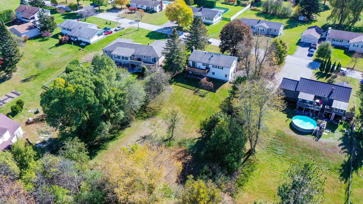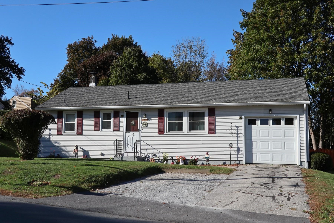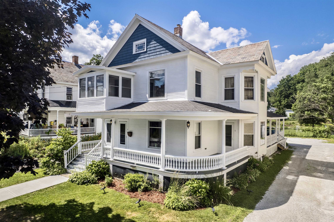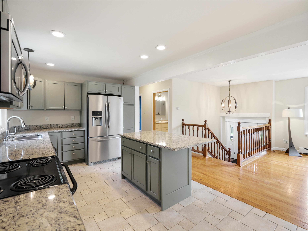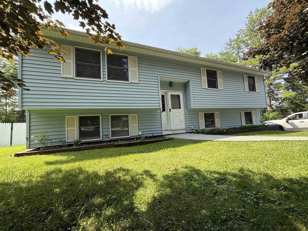1 of 48
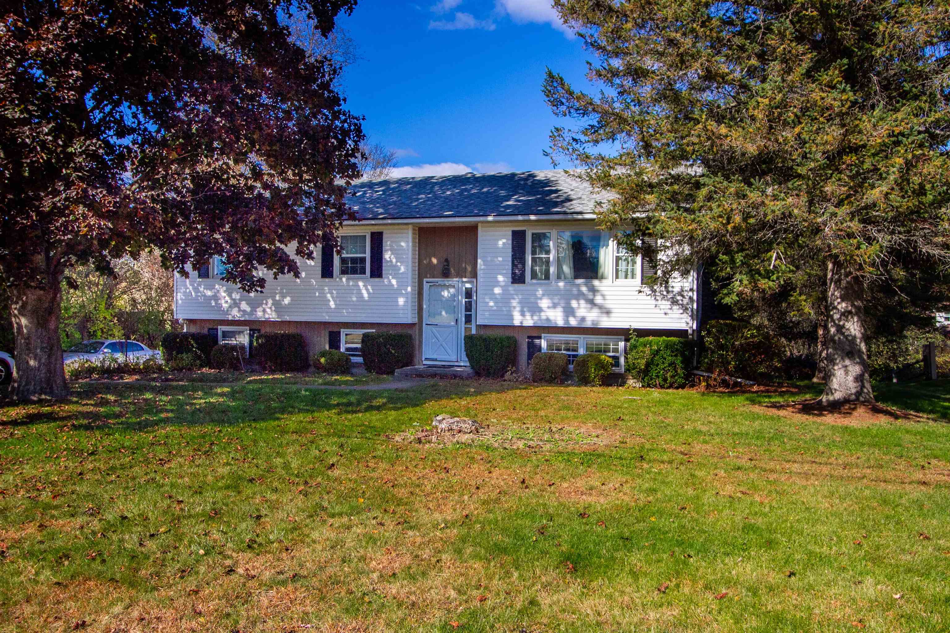
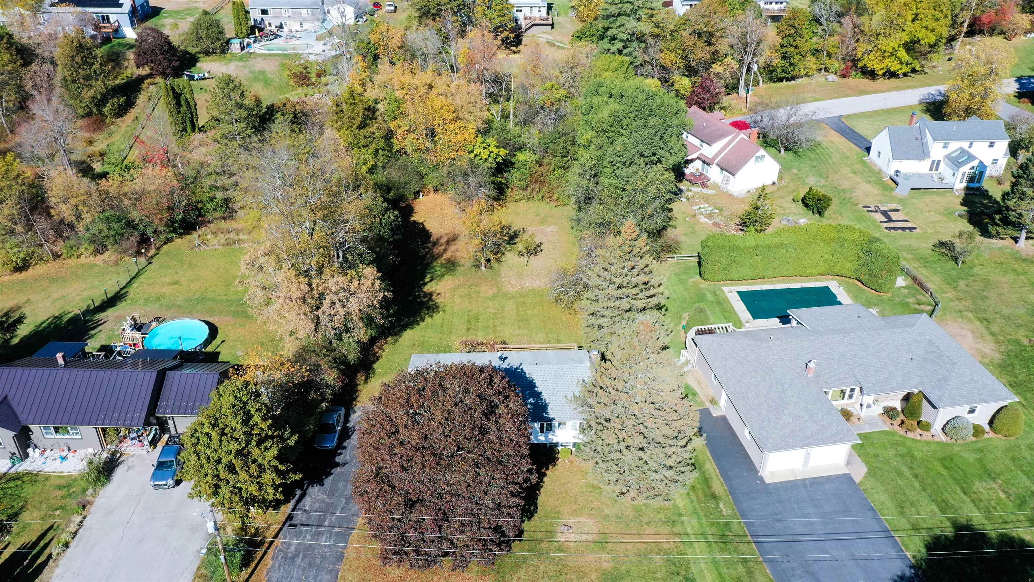
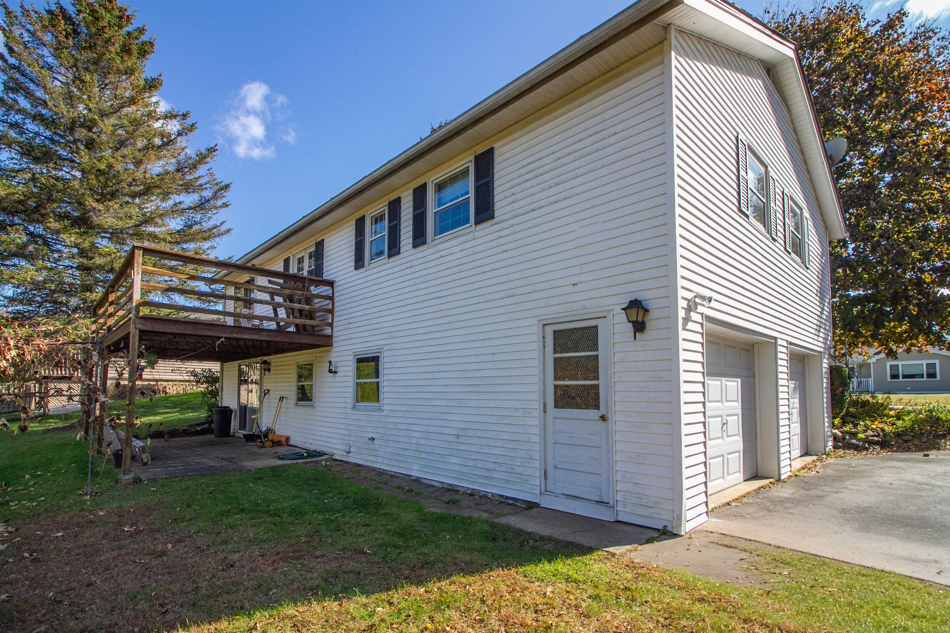
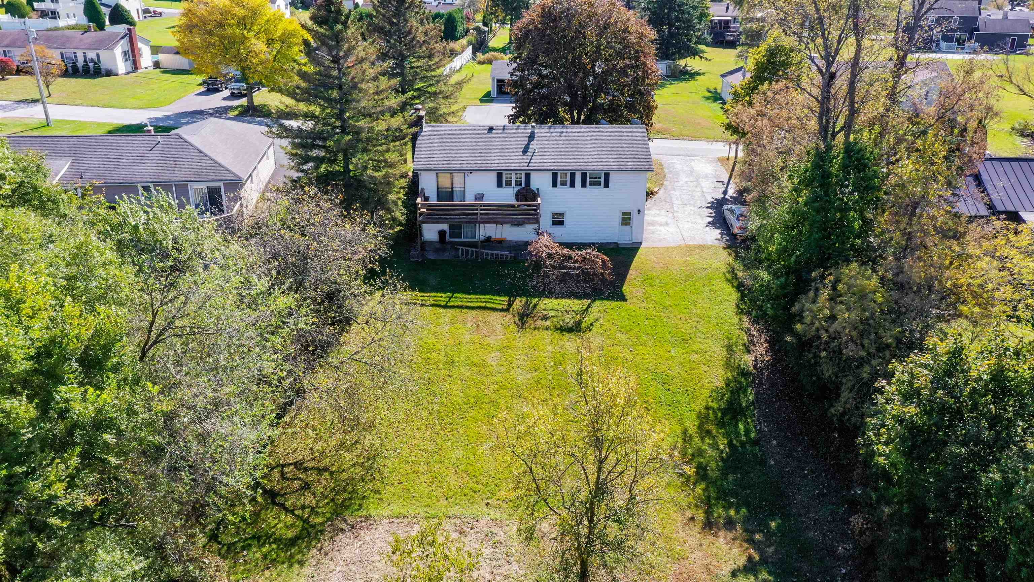
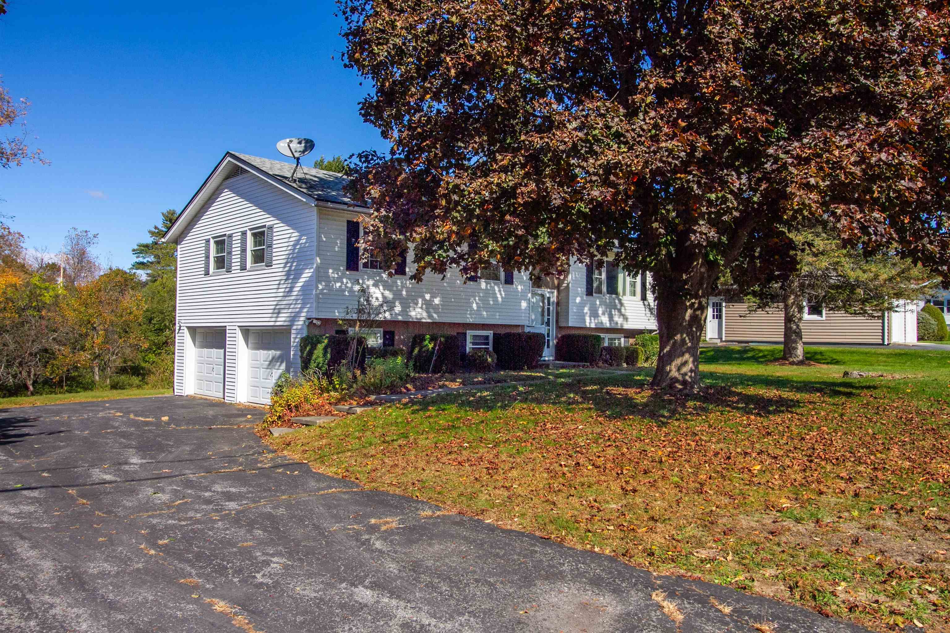
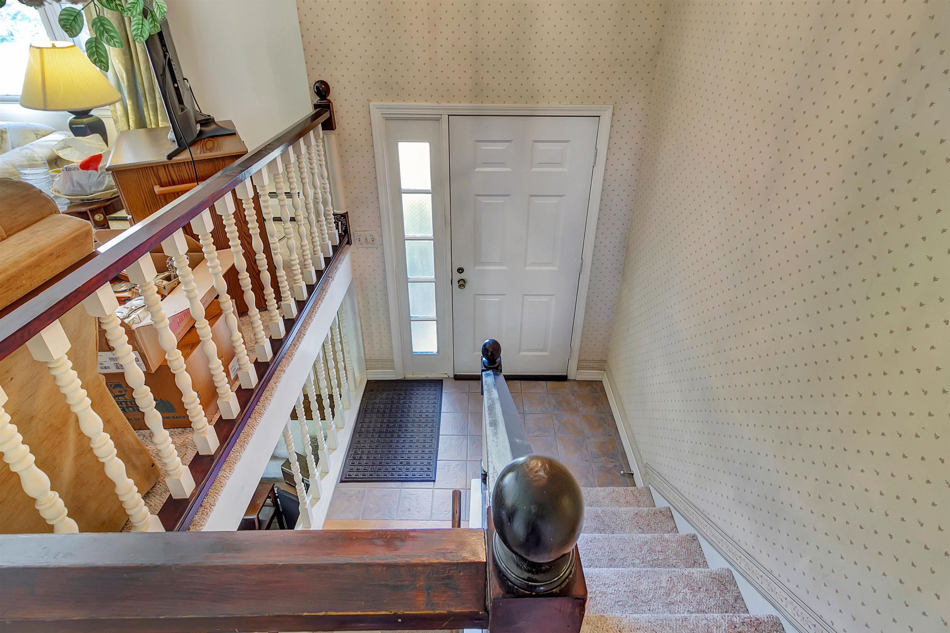
General Property Information
- Property Status:
- Active
- Price:
- $334, 900
- Assessed:
- $0
- Assessed Year:
- County:
- VT-Rutland
- Acres:
- 0.82
- Property Type:
- Single Family
- Year Built:
- 1975
- Agency/Brokerage:
- Alison McCullough
Alison McCullough Real Estate - Bedrooms:
- 3
- Total Baths:
- 2
- Sq. Ft. (Total):
- 2946
- Tax Year:
- 2026
- Taxes:
- $6, 420
- Association Fees:
This charming home in a sought-after Northeast neighborhood offers a wonderful blend of comfort and convenience. Featuring 3 bedrooms and 2 baths, it boasts a sunny, bright living room and a functional kitchen adjacent to a dining area that opens to a deck with scenic tree-line views. The double lot includes a producing grapevine pergola and ample space for creating a backyard oasis. The lower level offers a spacious family room, a bar, and a cozy stone fireplace with a wood insert. Located just minutes from city amenities, schools, hospitals, shopping, and Vermont's outdoor activities like skiing, hiking, and biking. Come see this lovely home and make it yours!
Interior Features
- # Of Stories:
- 1
- Sq. Ft. (Total):
- 2946
- Sq. Ft. (Above Ground):
- 1750
- Sq. Ft. (Below Ground):
- 1196
- Sq. Ft. Unfinished:
- 0
- Rooms:
- 6
- Bedrooms:
- 3
- Baths:
- 2
- Interior Desc:
- Bar, Ceiling Fan, Dining Area, 1 Fireplace, Hearth, Kitchen/Dining, Natural Light, Wood Stove Insert, Basement Laundry
- Appliances Included:
- Dishwasher, Dryer, Microwave, Refrigerator, Washer, Electric Stove, Exhaust Fan
- Flooring:
- Carpet, Vinyl
- Heating Cooling Fuel:
- Water Heater:
- Basement Desc:
- Daylight, Finished, Interior Stairs, Storage Space
Exterior Features
- Style of Residence:
- Raised Ranch
- House Color:
- White
- Time Share:
- No
- Resort:
- Exterior Desc:
- Exterior Details:
- Deck, Garden Space
- Amenities/Services:
- Land Desc.:
- City Lot, Mountain View, Slight, Sloping, Street Lights, View, Near Shopping, Near Skiing, Neighborhood, Near Public Transportatn, Near Hospital
- Suitable Land Usage:
- Roof Desc.:
- Asphalt Shingle
- Driveway Desc.:
- Paved
- Foundation Desc.:
- Concrete
- Sewer Desc.:
- Public
- Garage/Parking:
- Yes
- Garage Spaces:
- 2
- Road Frontage:
- 75
Other Information
- List Date:
- 2025-10-17
- Last Updated:


