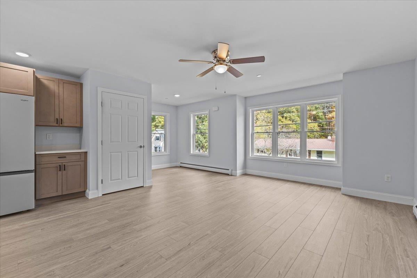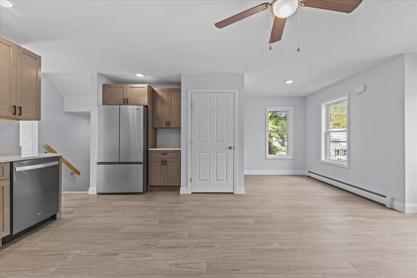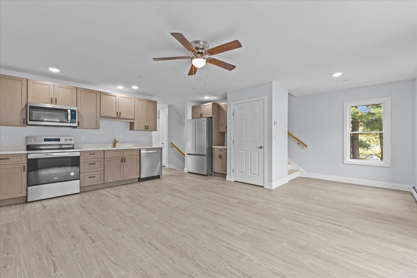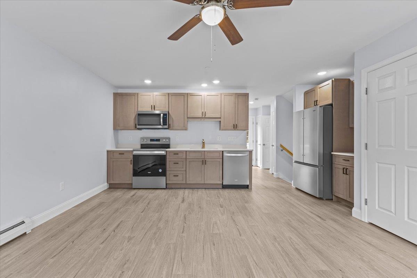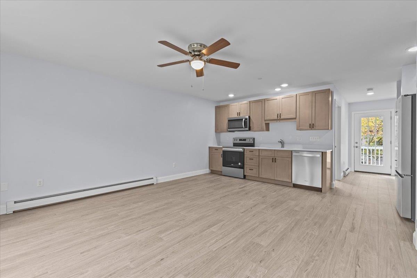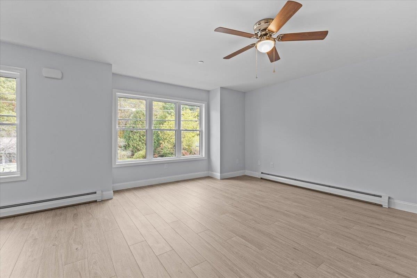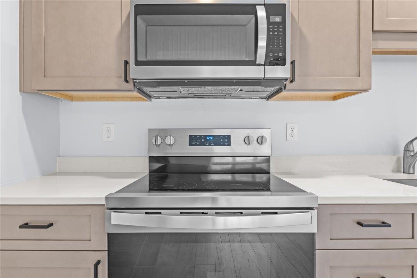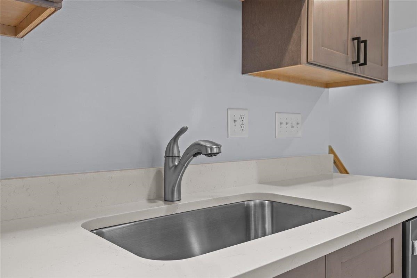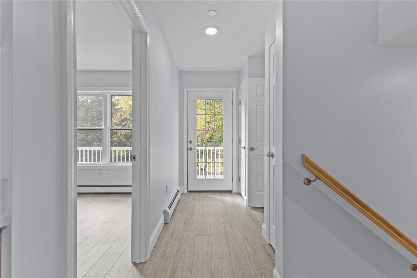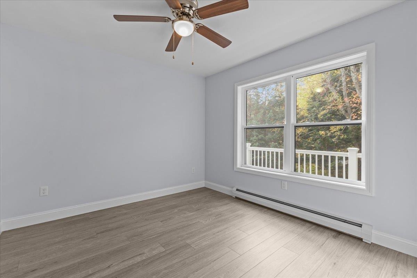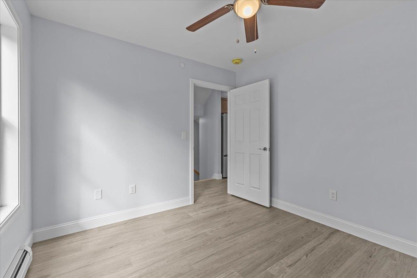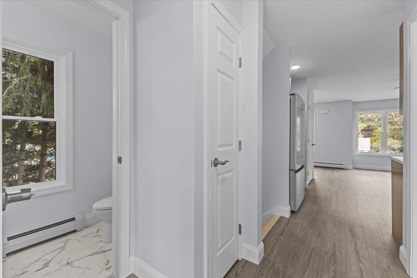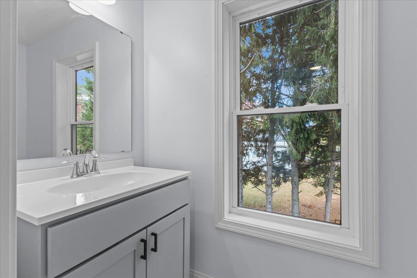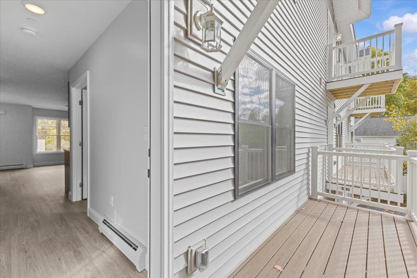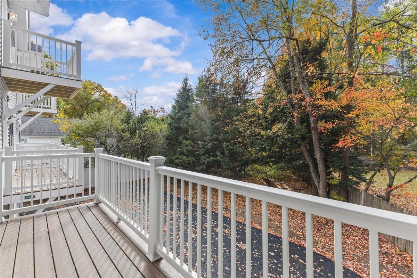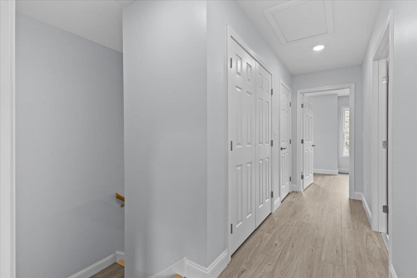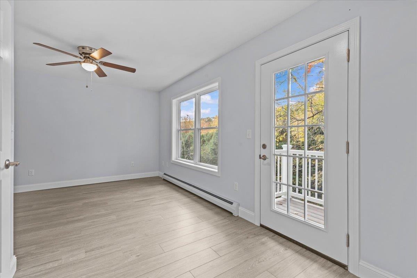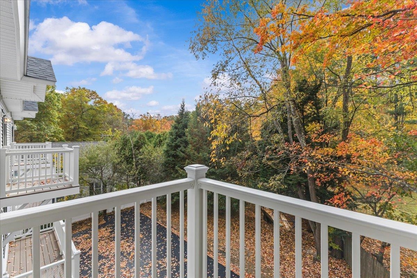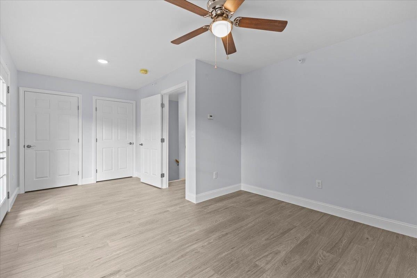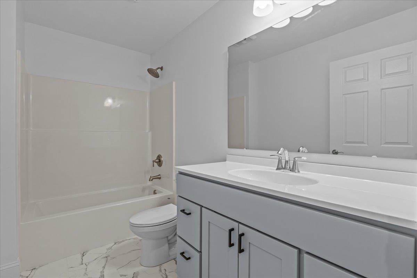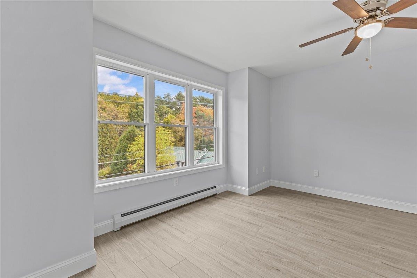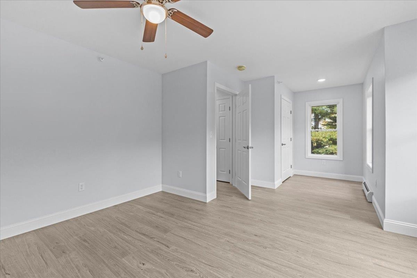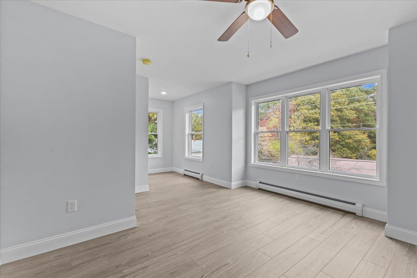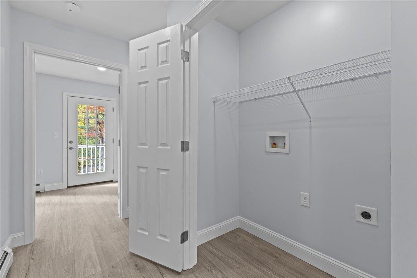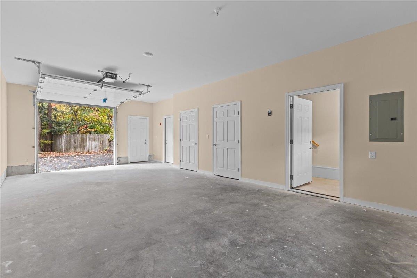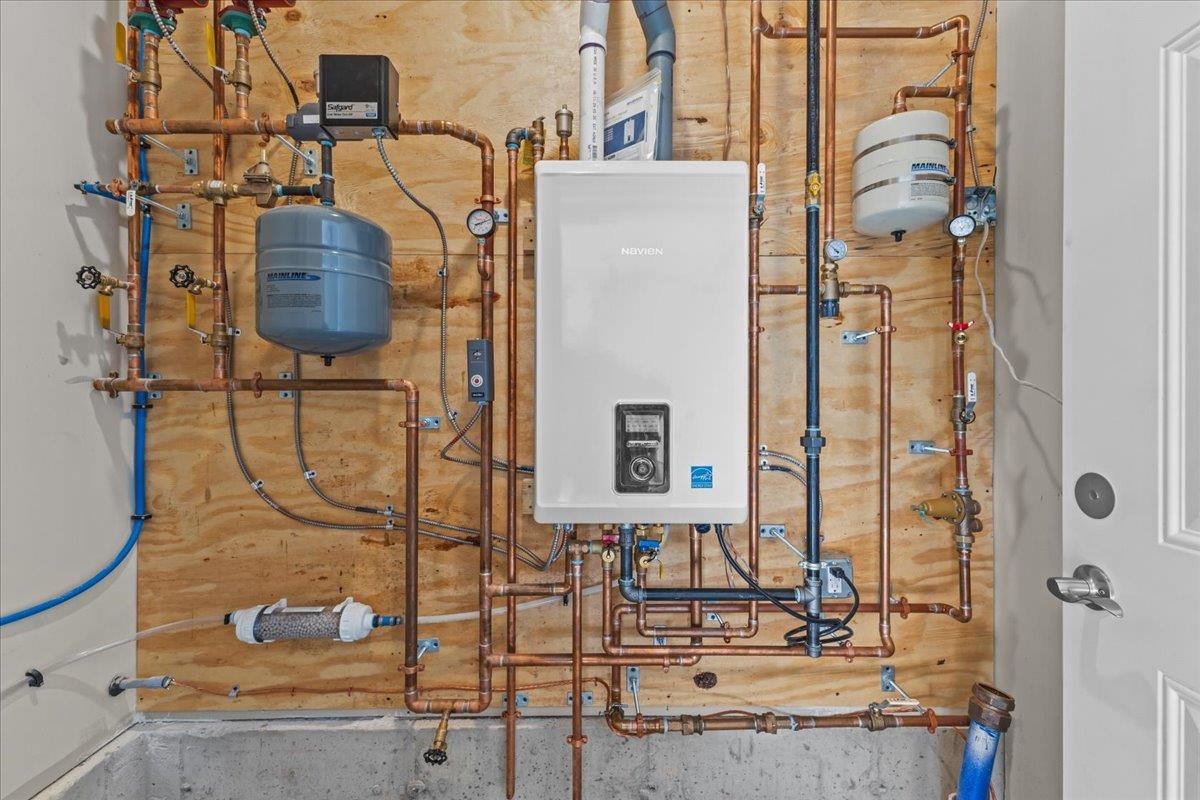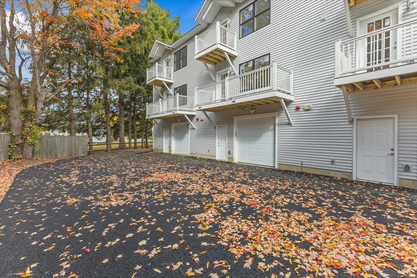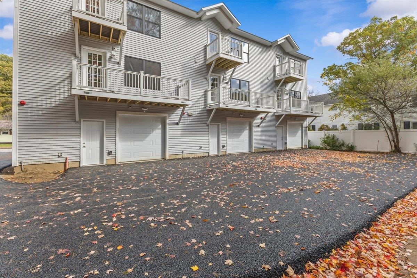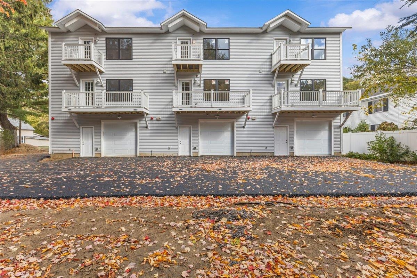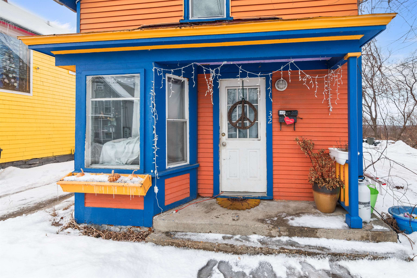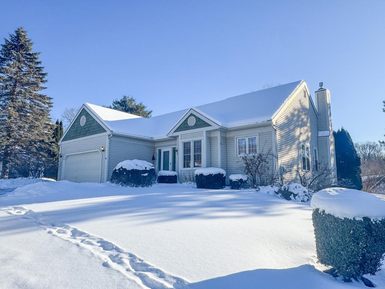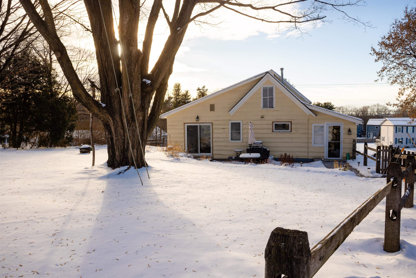1 of 35
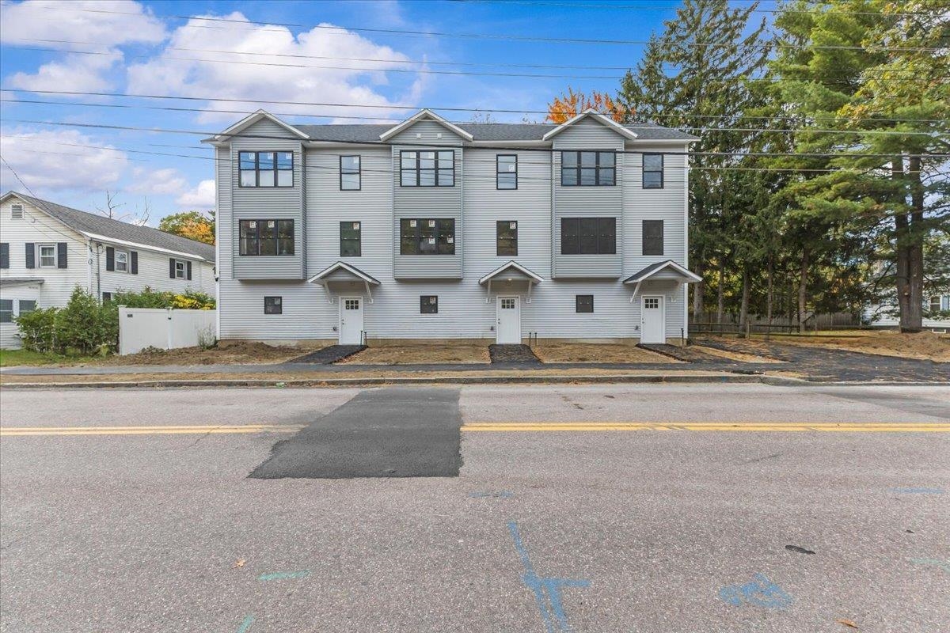
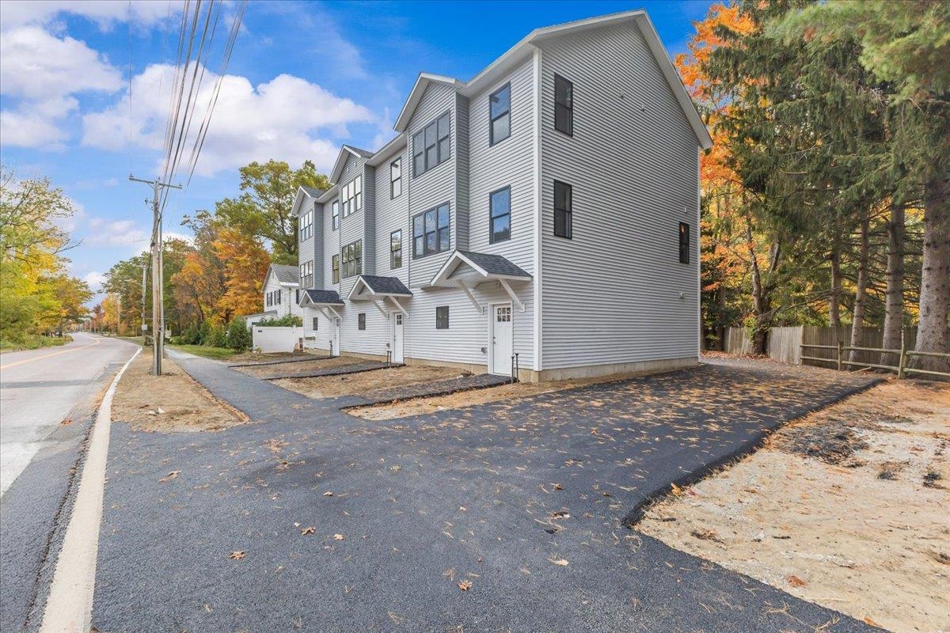
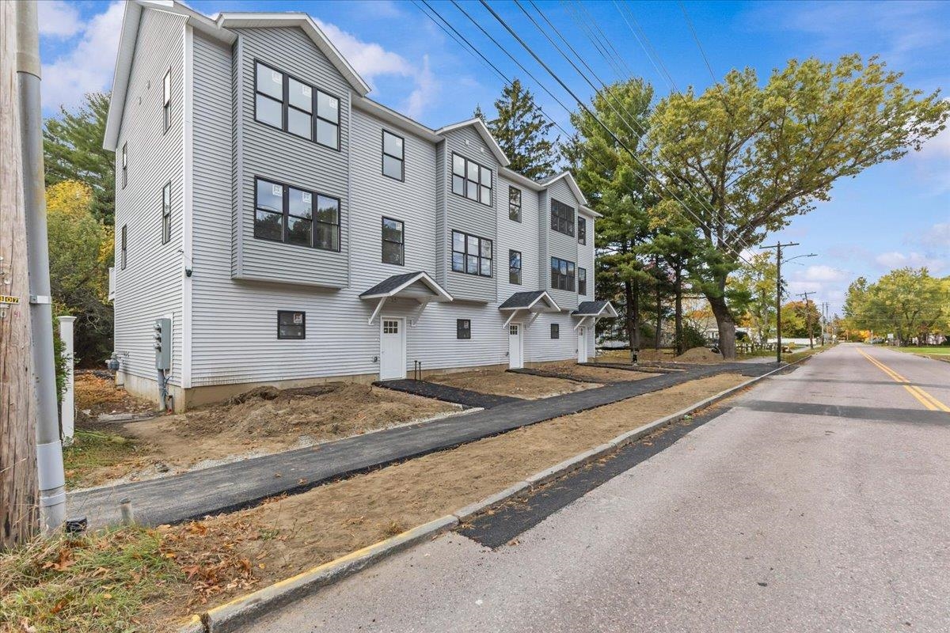
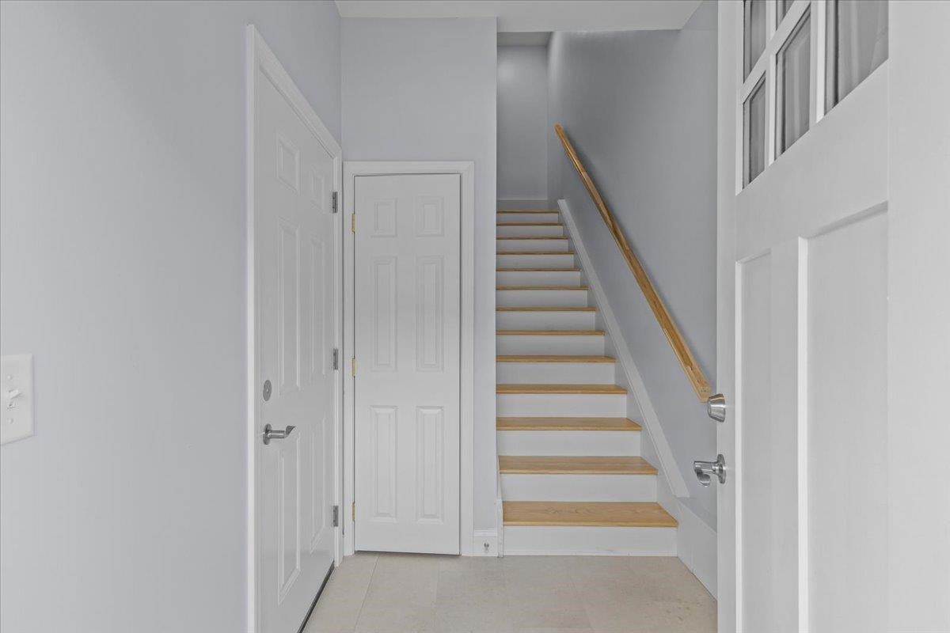
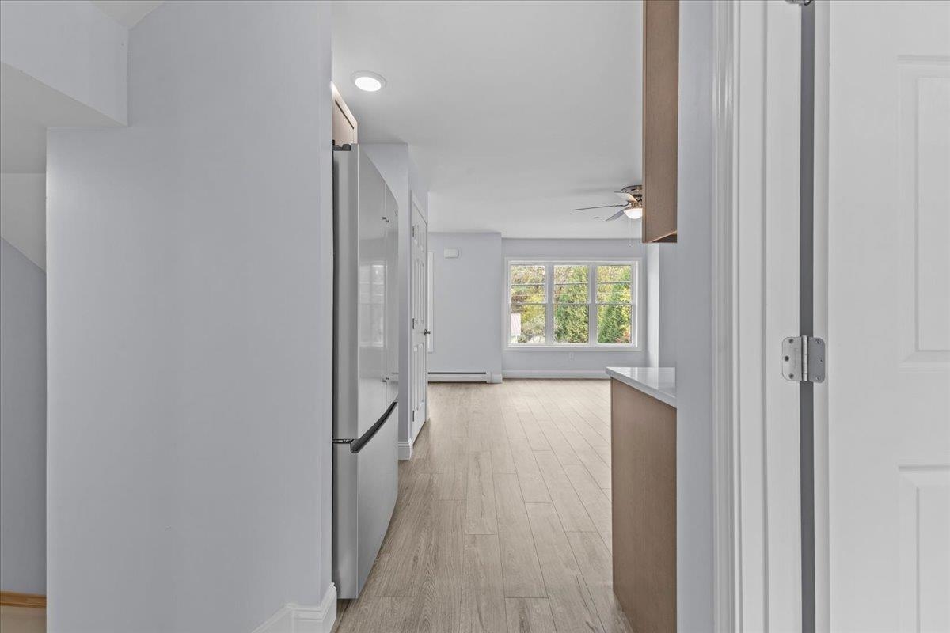
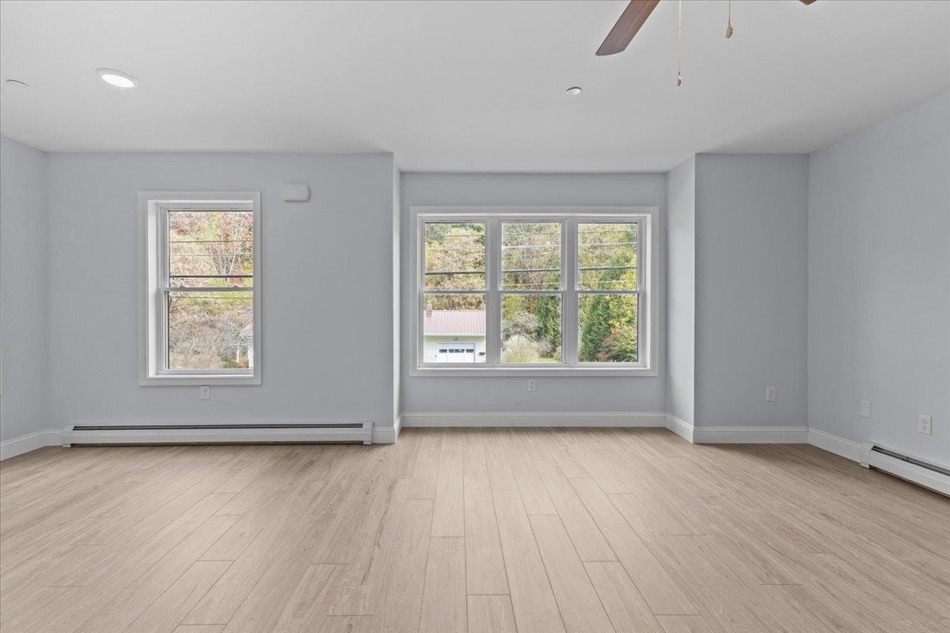
General Property Information
- Property Status:
- Active
- Price:
- $450, 000
- Unit Number
- 1
- Assessed:
- $0
- Assessed Year:
- County:
- VT-Chittenden
- Acres:
- 0.00
- Property Type:
- Condo
- Year Built:
- 2025
- Agency/Brokerage:
- Darcy Handy
RE/MAX North Professionals - Bedrooms:
- 2
- Total Baths:
- 2
- Sq. Ft. (Total):
- 1320
- Tax Year:
- Taxes:
- $0
- Association Fees:
This newly built three-level townhome delivers easy, low-maintenance living just minutes from local shops, restaurants, and the vibrant Five Corners. Convenience meets comfort in a neighborhood setting that simply works. The entry level is built for real life, featuring a direct-entry garage, generous storage, and a practical mudroom-style foyer that keeps things organized year-round. The main living level is bright and open, connecting the kitchen, dining, and living spaces for effortless everyday living and entertaining. A flexible bonus room makes an ideal home office or den, and a convenient half bath adds functionality. Step out onto the expansive deck overlooking the property—perfect for relaxing after a long day. Upstairs, you’ll find two spacious bedrooms, a full bath, and a dedicated laundry area. The primary suite includes its own private balcony, offering a quiet retreat to start or end your day. With modern finishes, a low-maintenance design, and close proximity to schools and commuter routes, this is a rare new construction opportunity. Only two units available. If you’ve been waiting for the right blend of location, style, and simplicity, this is it. Listing agent is related to the seller.
Interior Features
- # Of Stories:
- 3
- Sq. Ft. (Total):
- 1320
- Sq. Ft. (Above Ground):
- 1320
- Sq. Ft. (Below Ground):
- 0
- Sq. Ft. Unfinished:
- 660
- Rooms:
- 5
- Bedrooms:
- 2
- Baths:
- 2
- Interior Desc:
- Kitchen/Dining, Kitchen/Family, Laundry Hook-ups, LED Lighting
- Appliances Included:
- Dishwasher, Microwave, Refrigerator, Electric Stove, On Demand Water Heater
- Flooring:
- Tile, Vinyl Plank
- Heating Cooling Fuel:
- Water Heater:
- Basement Desc:
Exterior Features
- Style of Residence:
- Townhouse
- House Color:
- Time Share:
- No
- Resort:
- Exterior Desc:
- Exterior Details:
- Balcony, Deck, Window Screens
- Amenities/Services:
- Land Desc.:
- Condo Development, Level, Sidewalks, In Town, Near Paths, Near Shopping, Near Railroad, Near School(s)
- Suitable Land Usage:
- Roof Desc.:
- Asphalt Shingle
- Driveway Desc.:
- Common/Shared, Paved
- Foundation Desc.:
- Concrete Slab
- Sewer Desc.:
- Public
- Garage/Parking:
- Yes
- Garage Spaces:
- 1
- Road Frontage:
- 0
Other Information
- List Date:
- 2025-10-17
- Last Updated:


