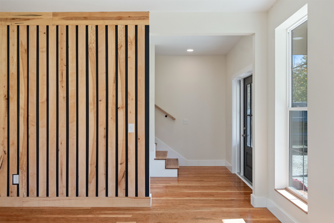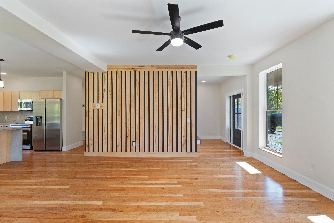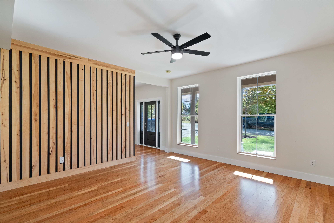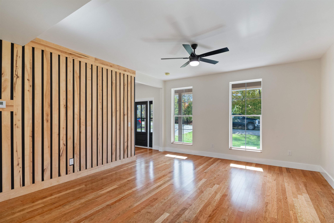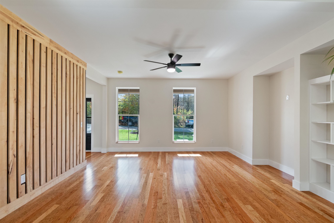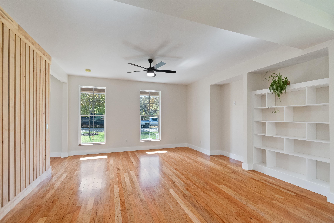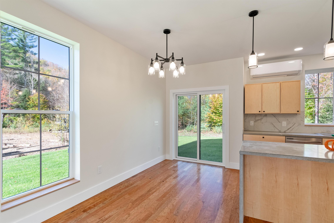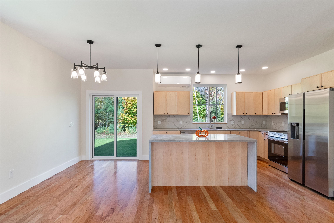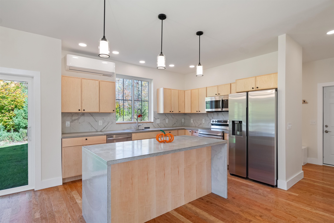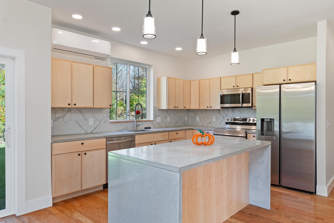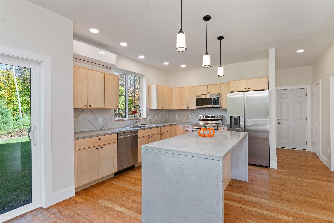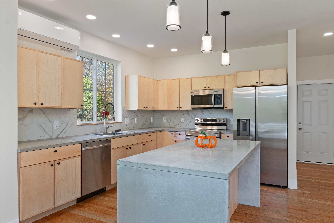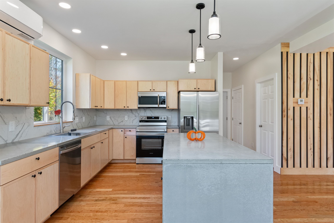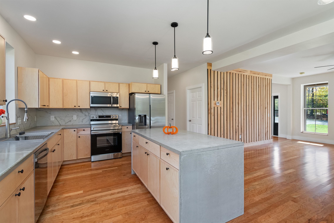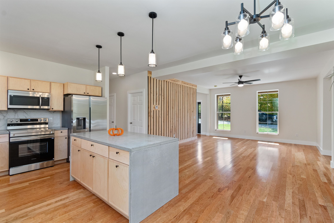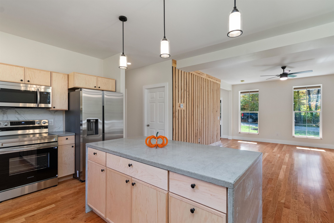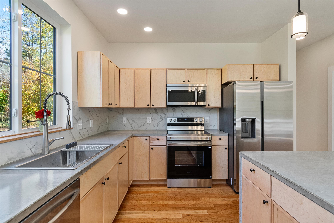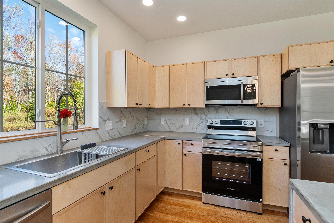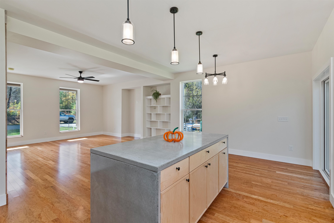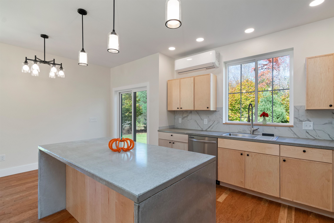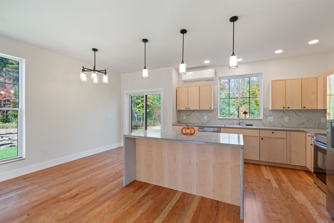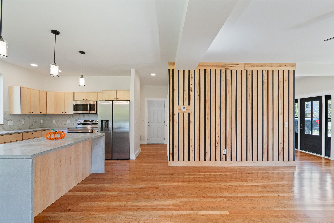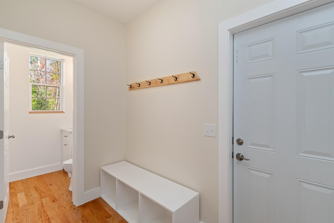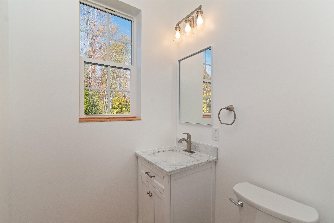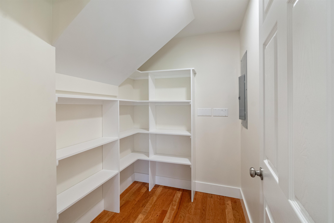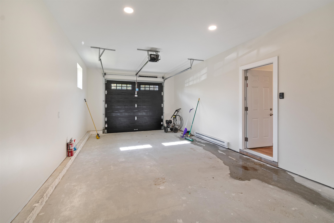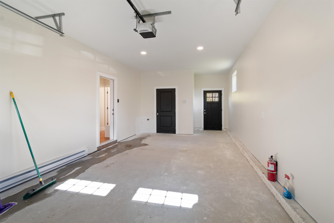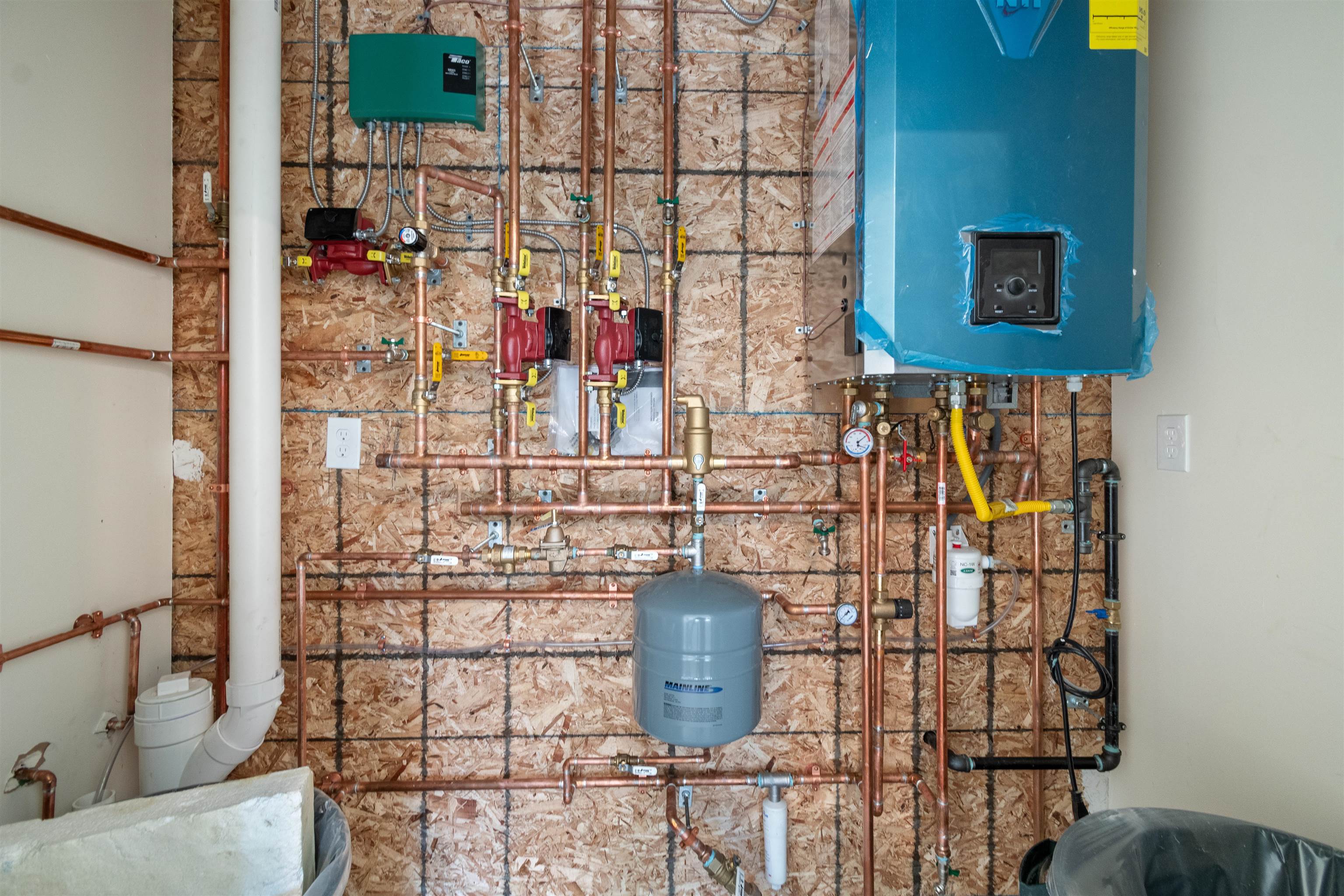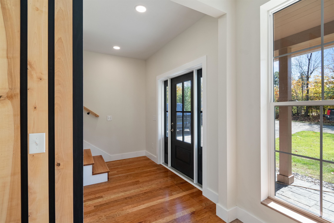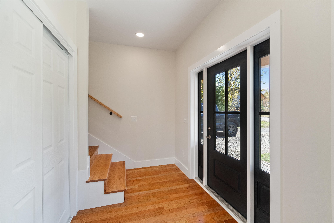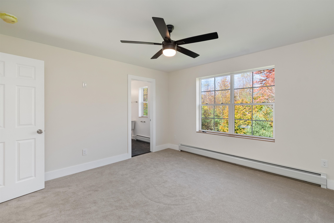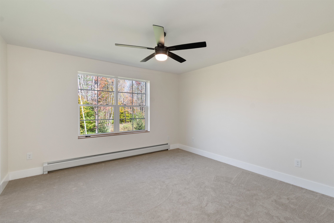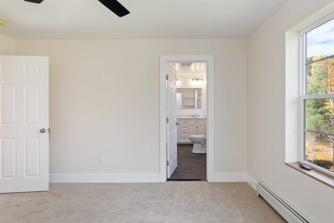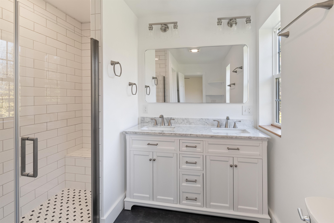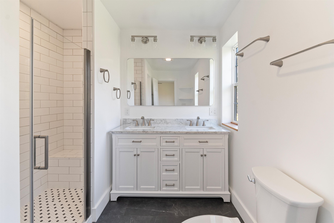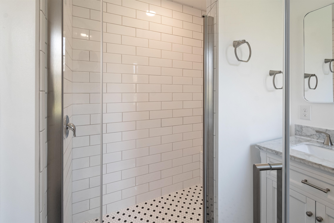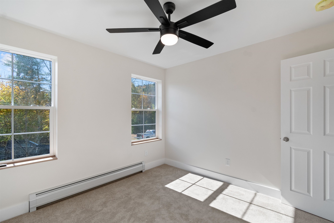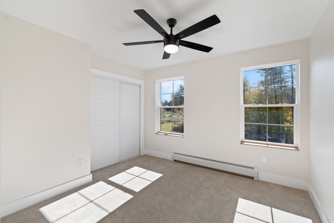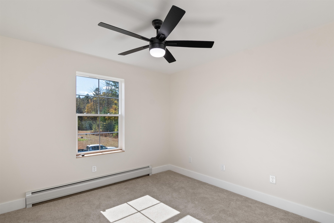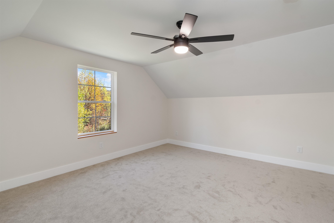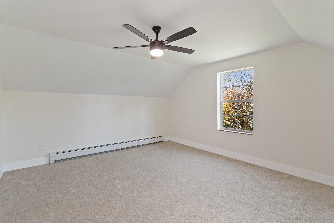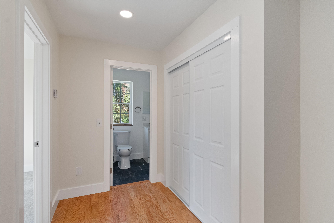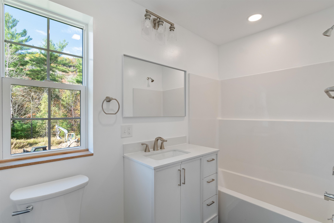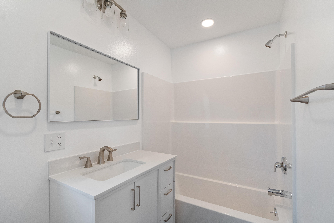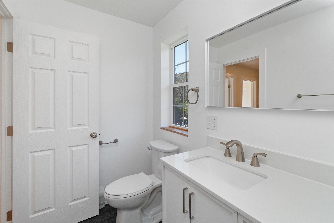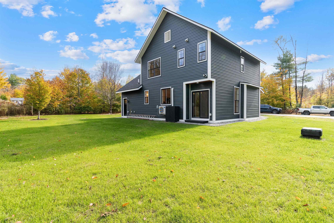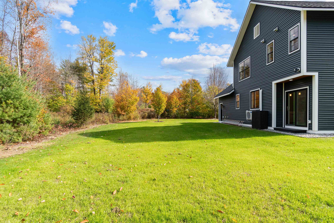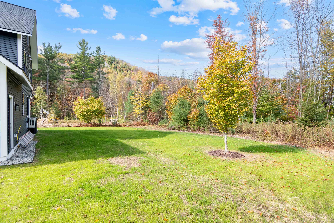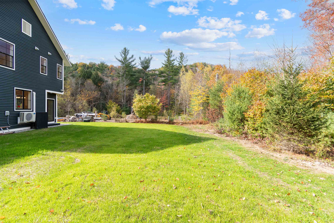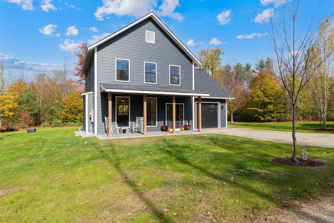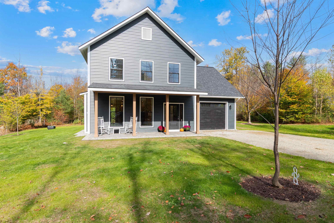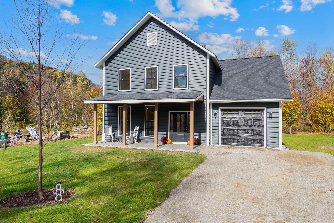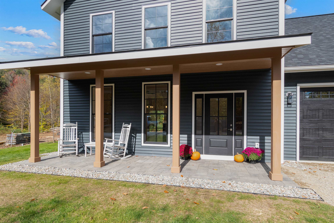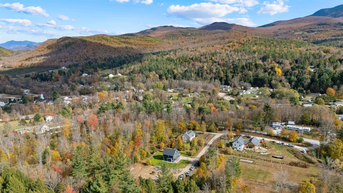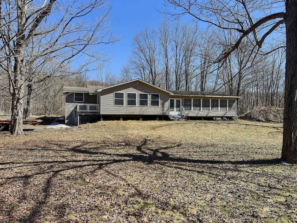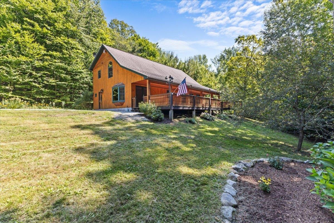1 of 60
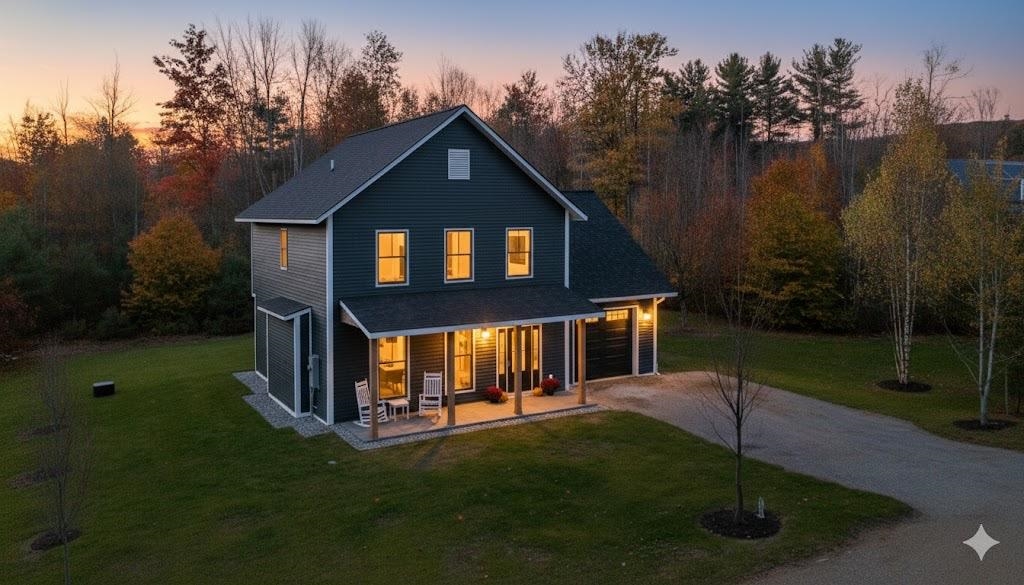
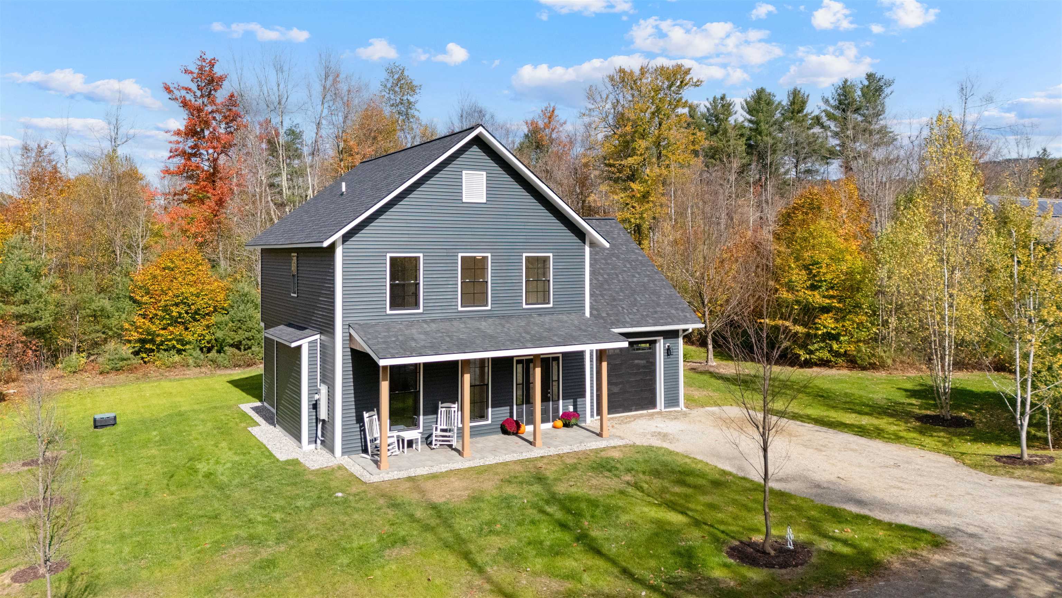
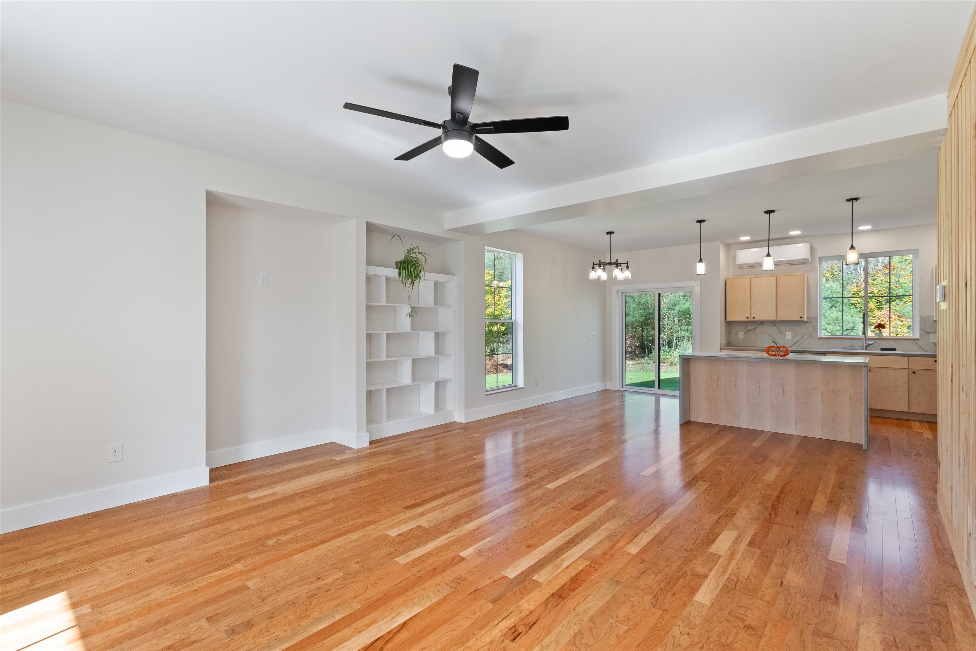
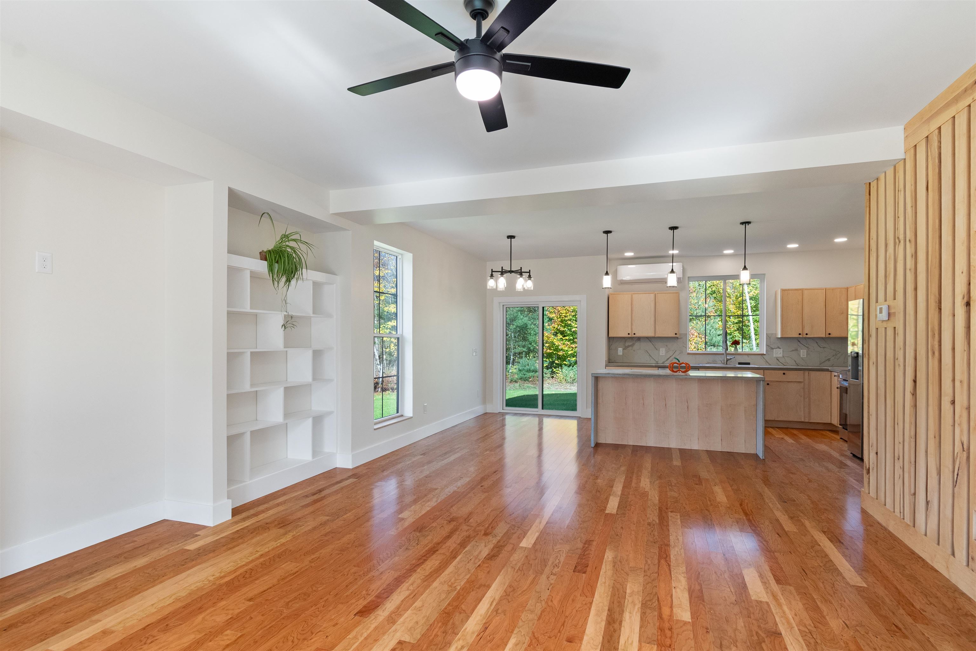
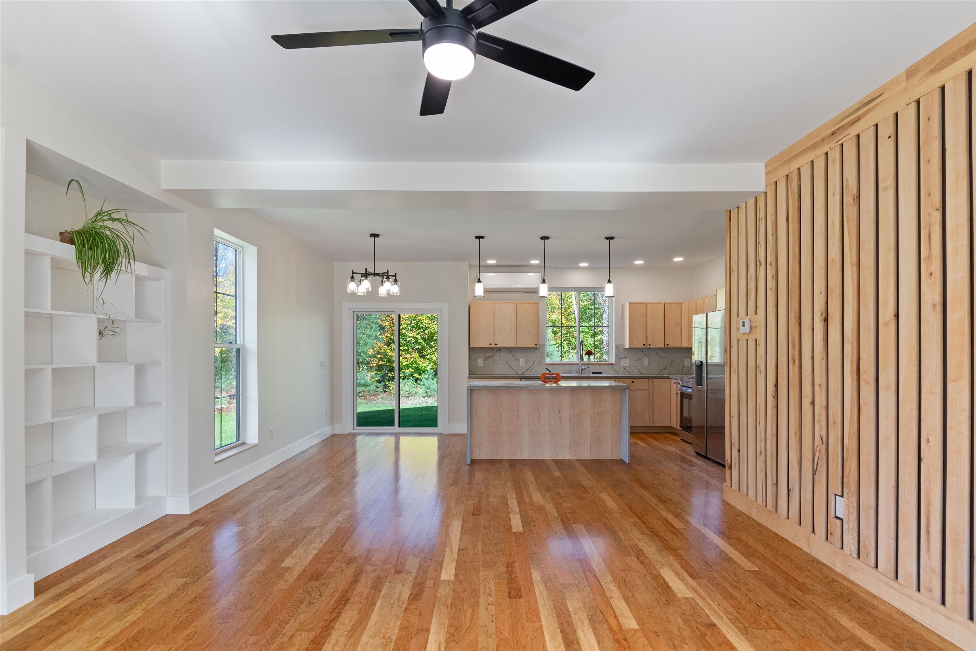
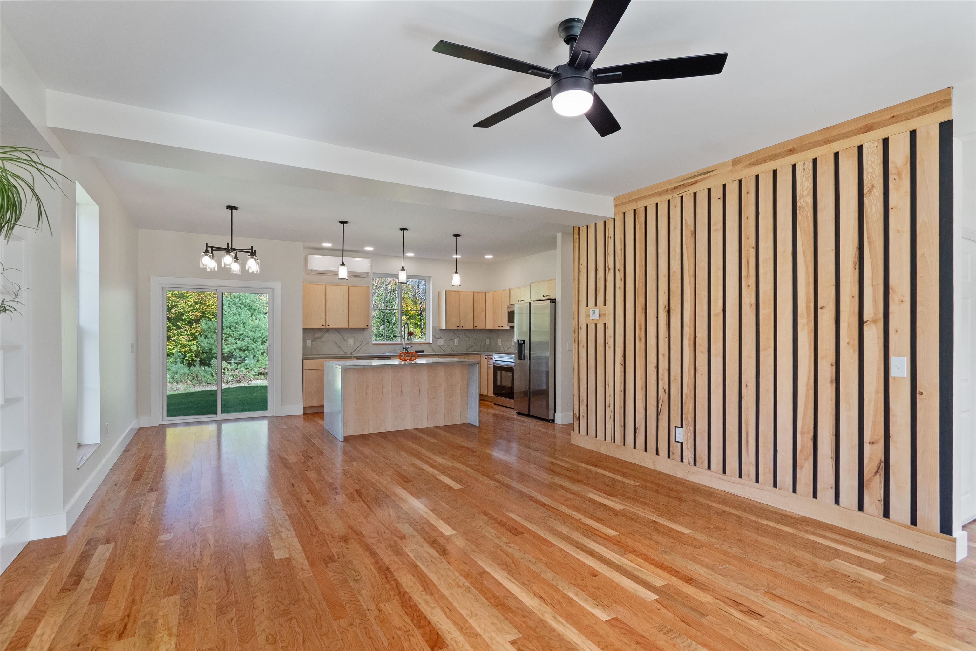
General Property Information
- Property Status:
- Pending
- Price:
- $649, 000
- Assessed:
- $0
- Assessed Year:
- County:
- VT-Chittenden
- Acres:
- 0.31
- Property Type:
- Single Family
- Year Built:
- 2025
- Agency/Brokerage:
- Blair Knowles
Ridgeline Real Estate - Bedrooms:
- 3
- Total Baths:
- 3
- Sq. Ft. (Total):
- 1900
- Tax Year:
- Taxes:
- $0
- Association Fees:
Luxury 3-Bedroom Home in Private Huntington Setting Discover refined living in this stunning 3-bedroom, 2.5-bathroom home offering nearly 1, 900 sq. ft. of thoughtfully designed space on a beautifully landscaped .3-acre lot in a secluded neighborhood of Huntington, VT. Inside, you’ll find cherry and red oak hardwood flooring, with plush carpeting in the bedrooms and bonus room for comfort. The spacious open-concept layout is filled with natural light from large windows, and features elegant details such as concrete countertops, hardwood maple cabinetry, built-in shelving, a solid maple accent wall, and a marble kitchen backsplash. The luxurious primary suite includes a walk-in closet and a spa-like tiled shower with built-in seating. Both full baths are finished with tile floors and marble vanities, offering timeless style and functionality. Energy-efficient radiant floor heating and a heat pump for cooling ensure year-round comfort. The home also includes a large single-car garage, perfect for storage and convenience. Step outside to enjoy a front porch and stone-paver patio surrounded by mature trees and professionally completed landscaping, creating a peaceful retreat. Located just minutes from Huntington village center and only a 30-minute drive to Burlington, this home offers the perfect balance of privacy and accessibility. LA related to seller.
Interior Features
- # Of Stories:
- 2
- Sq. Ft. (Total):
- 1900
- Sq. Ft. (Above Ground):
- 1900
- Sq. Ft. (Below Ground):
- 0
- Sq. Ft. Unfinished:
- 0
- Rooms:
- 5
- Bedrooms:
- 3
- Baths:
- 3
- Interior Desc:
- Ceiling Fan, Dining Area, Kitchen Island, Kitchen/Dining, Kitchen/Living, Primary BR w/ BA, Walk-in Closet
- Appliances Included:
- Dishwasher, Microwave, Electric Range, Refrigerator, On Demand Water Heater
- Flooring:
- Carpet, Tile, Wood
- Heating Cooling Fuel:
- Water Heater:
- Basement Desc:
Exterior Features
- Style of Residence:
- Farmhouse
- House Color:
- Time Share:
- No
- Resort:
- Exterior Desc:
- Exterior Details:
- Covered Porch
- Amenities/Services:
- Land Desc.:
- Level
- Suitable Land Usage:
- Roof Desc.:
- Asphalt Shingle
- Driveway Desc.:
- Dirt
- Foundation Desc.:
- Concrete Slab
- Sewer Desc.:
- 1500+ Gallon, Septic Shared
- Garage/Parking:
- Yes
- Garage Spaces:
- 1
- Road Frontage:
- 135
Other Information
- List Date:
- 2025-10-17
- Last Updated:


