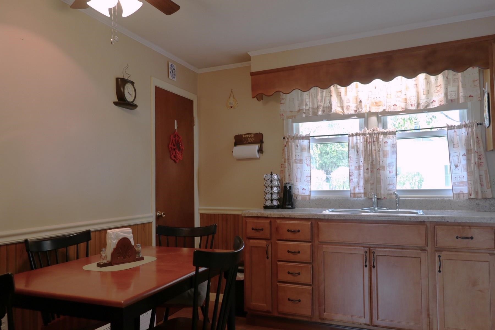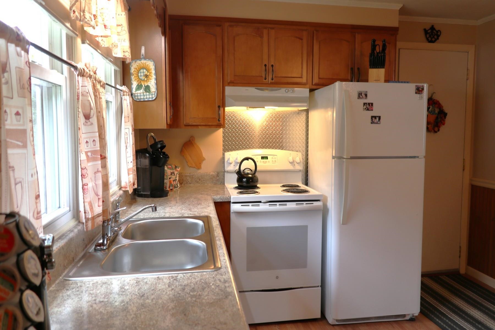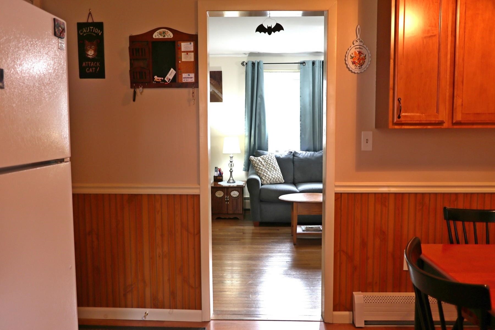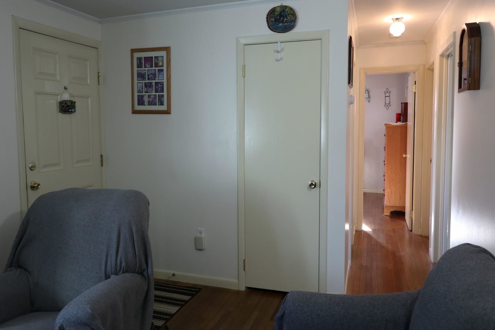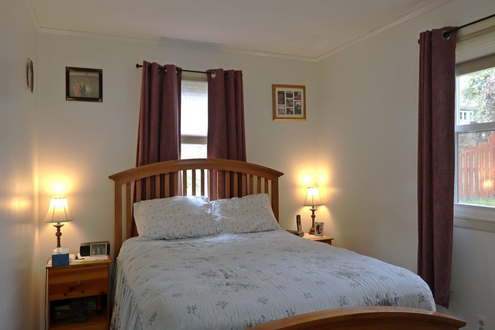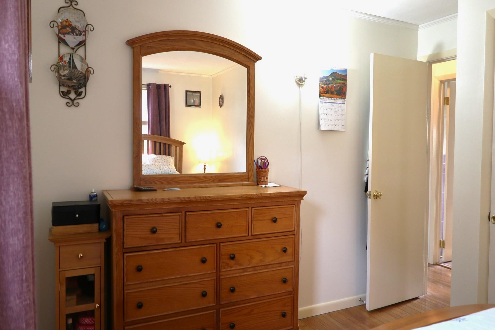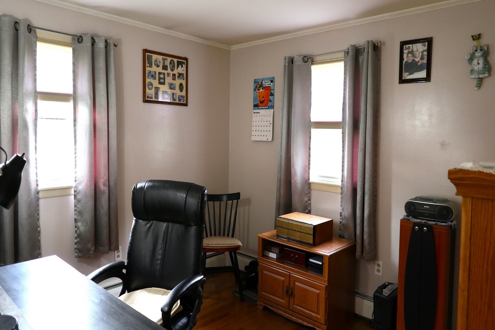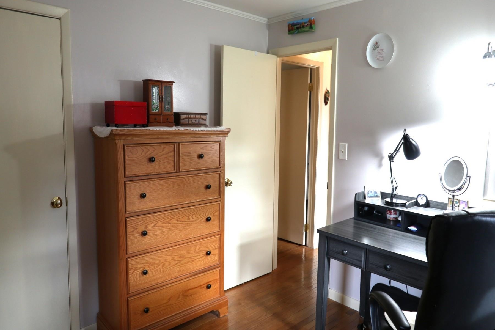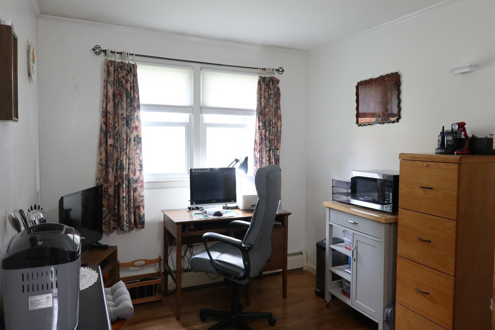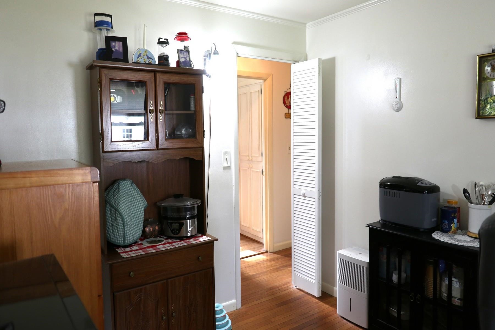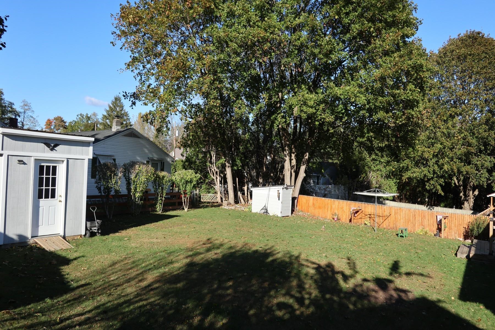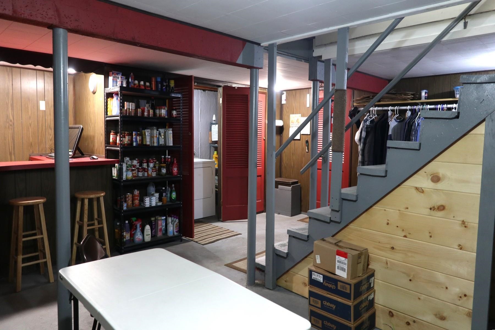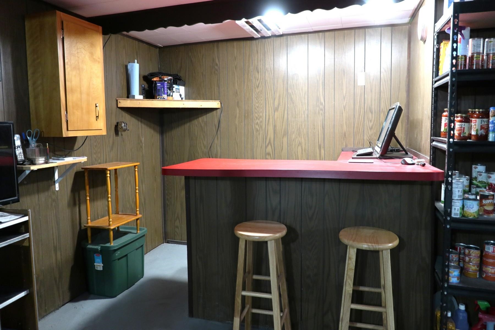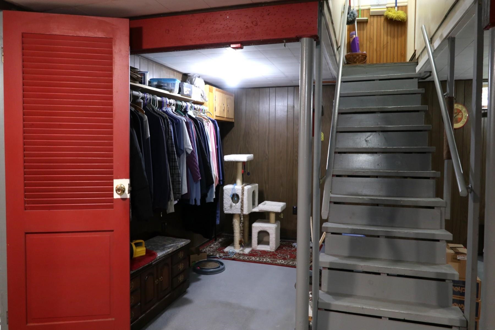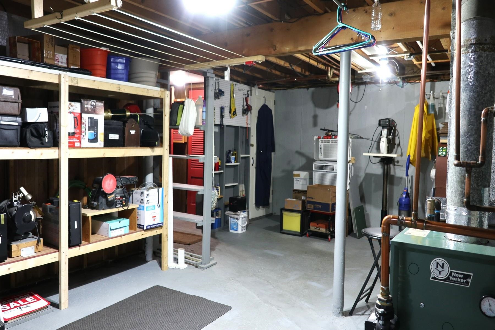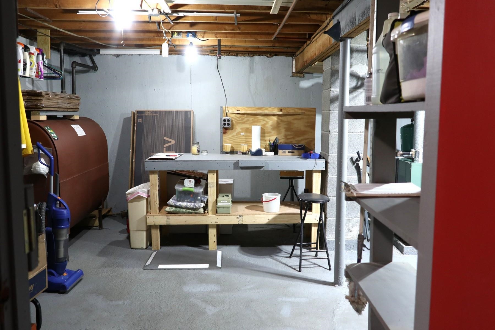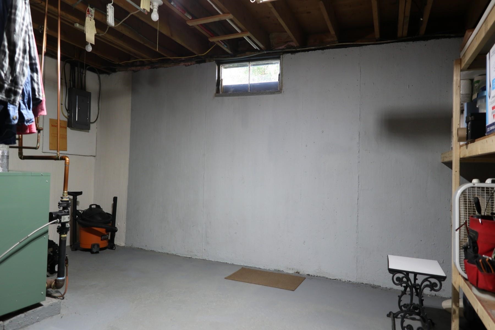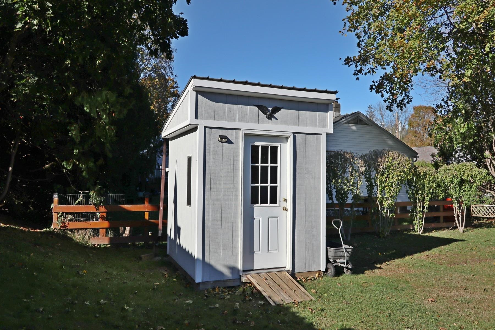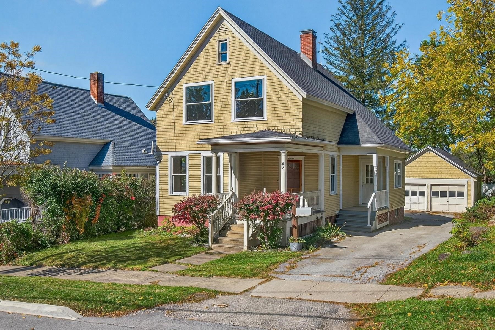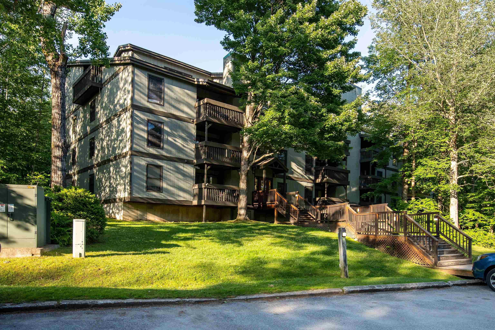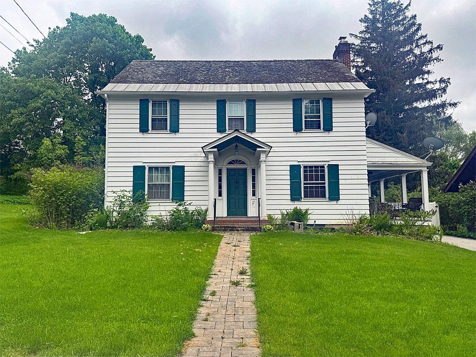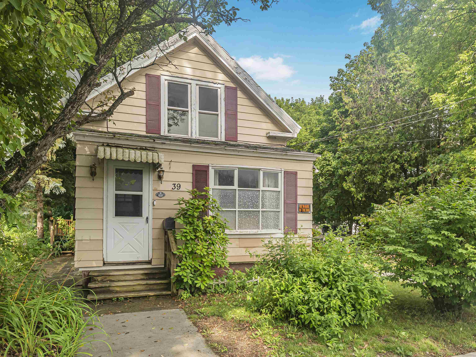1 of 24
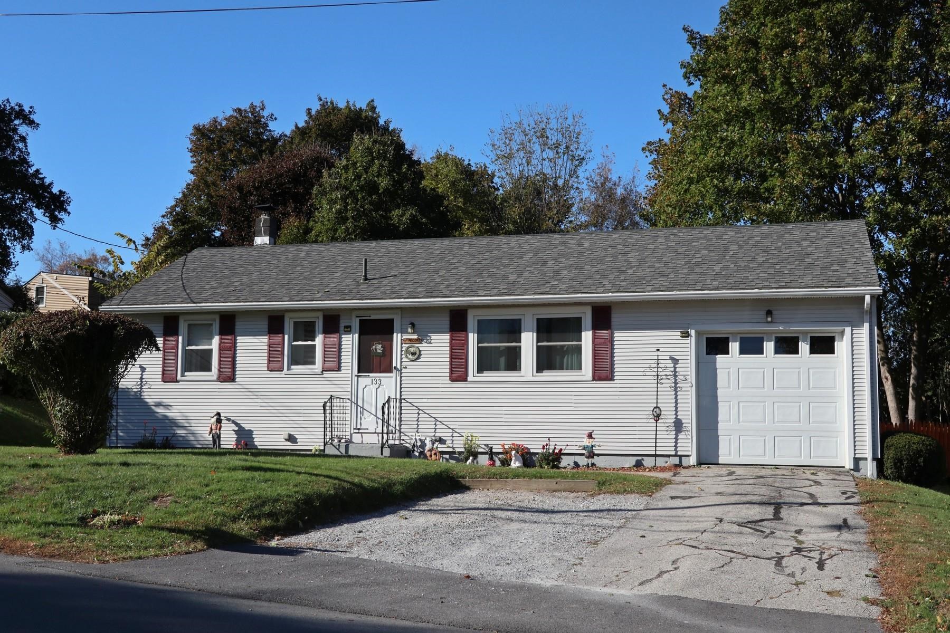
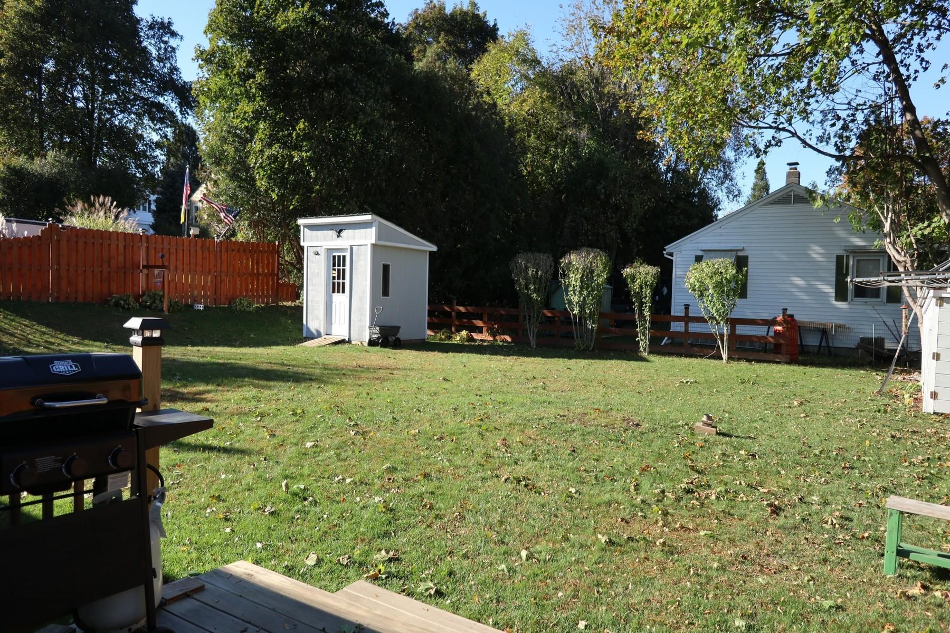
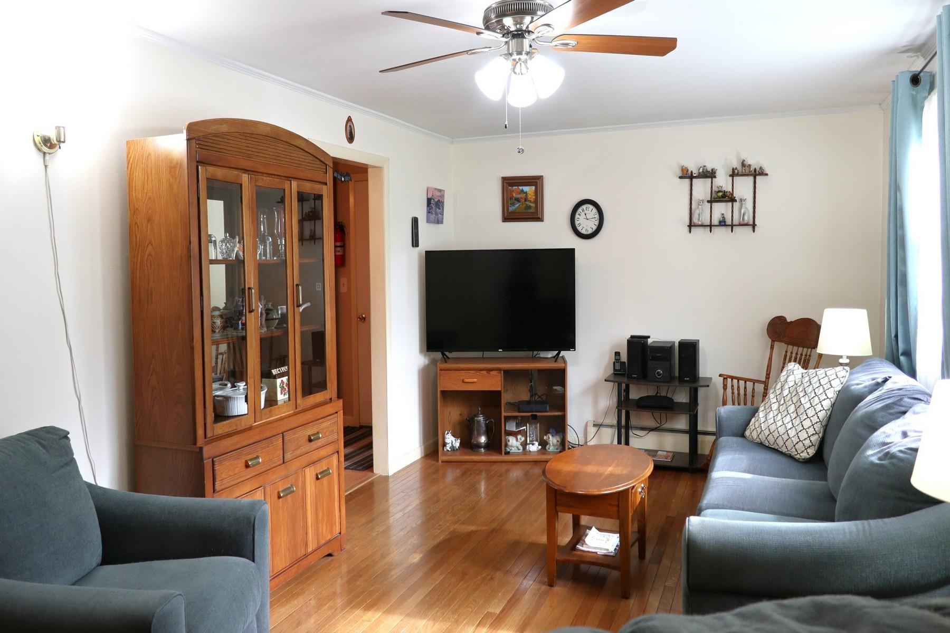
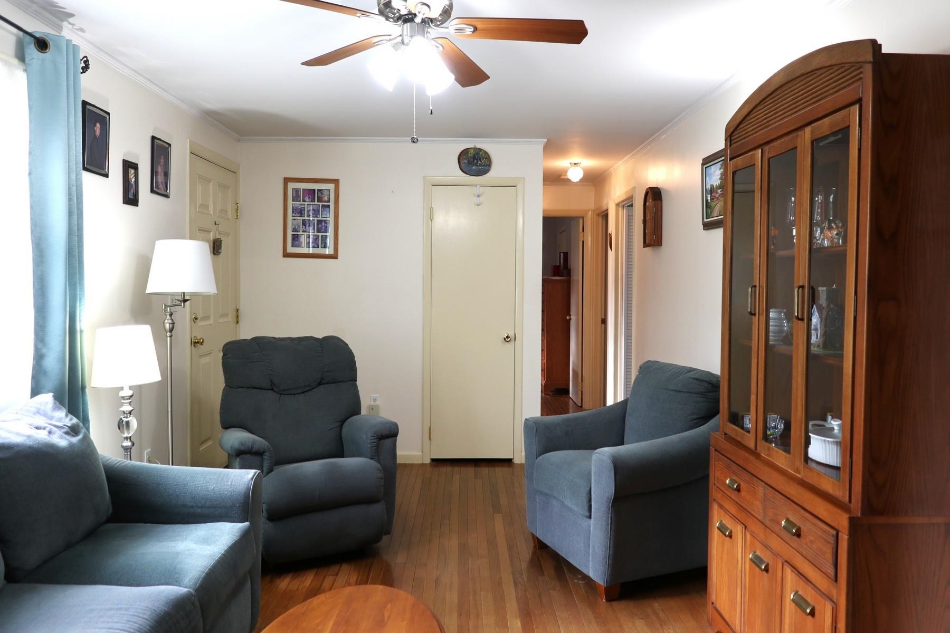
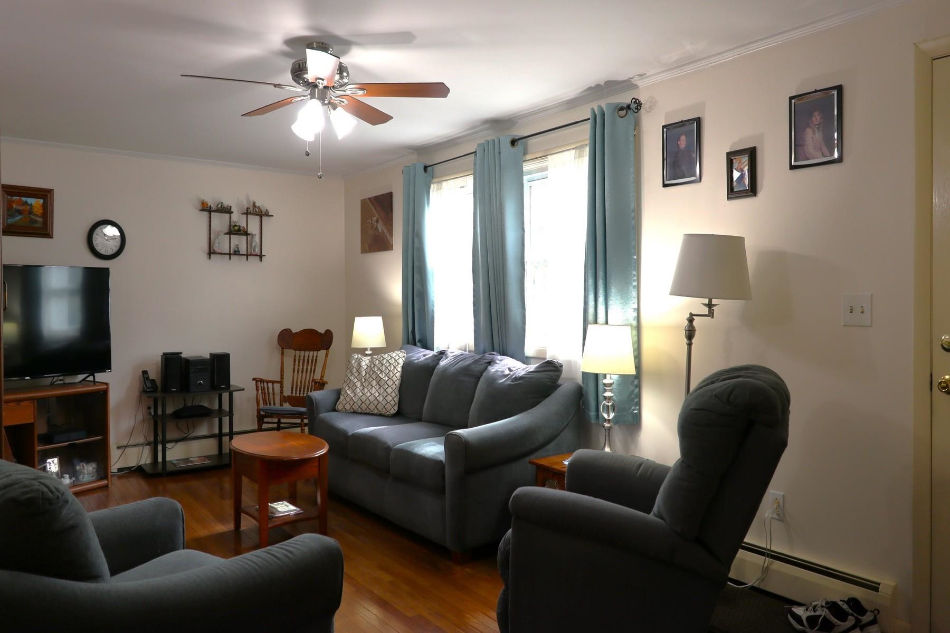
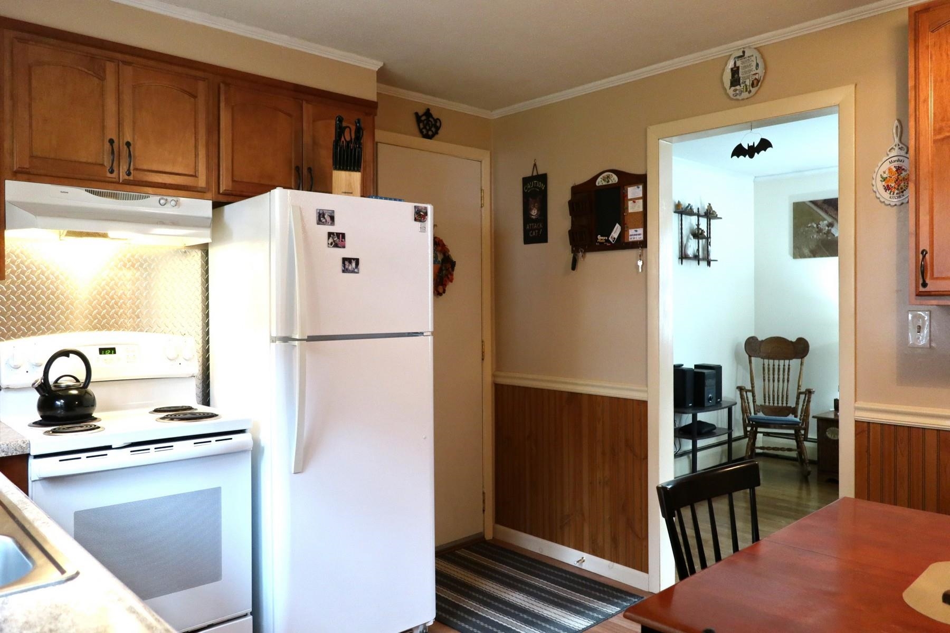
General Property Information
- Property Status:
- Pending
- Price:
- $245, 000
- Assessed:
- $0
- Assessed Year:
- County:
- VT-Rutland
- Acres:
- 0.21
- Property Type:
- Single Family
- Year Built:
- 1960
- Agency/Brokerage:
- Sandi Reiber
Four Seasons Sotheby's Int'l Realty - Bedrooms:
- 3
- Total Baths:
- 1
- Sq. Ft. (Total):
- 960
- Tax Year:
- 2025
- Taxes:
- $4, 563
- Association Fees:
Neat as a pin three bedroom, one bathroom Ranch style home that is move-in ready located on a one-way street. This efficient home is facing south so the sun pours in and reflects off the shiny hardwood floors. Easy access to the bedrooms and full bathroom just down the hall. This is one level living with an fresh eat-in kitchen that has the attached one car garage and stairs to the full basement within easy reach. The view from the kitchen window is of an attractive, partially fenced backyard that has a deck, two sheds, and room for a garden. The full basement provides additional space for a game table or fun projects. There is a closeted laundry, a work bench, and plenty of room for storage. Meticulously maintained with loving care inside and out so don't miss this opportunity to own a home located close to schools, the hospital, shopping and skiing.
Interior Features
- # Of Stories:
- 1
- Sq. Ft. (Total):
- 960
- Sq. Ft. (Above Ground):
- 960
- Sq. Ft. (Below Ground):
- 0
- Sq. Ft. Unfinished:
- 960
- Rooms:
- 5
- Bedrooms:
- 3
- Baths:
- 1
- Interior Desc:
- Attic with Hatch/Skuttle, Blinds, Ceiling Fan, Kitchen/Dining
- Appliances Included:
- Dryer, Washer, Electric Stove, Water Heater off Boiler, Exhaust Fan
- Flooring:
- Manufactured
- Heating Cooling Fuel:
- Water Heater:
- Basement Desc:
- Concrete, Concrete Floor, Full, Storage Space, Interior Access, Basement Stairs
Exterior Features
- Style of Residence:
- Ranch
- House Color:
- White
- Time Share:
- No
- Resort:
- No
- Exterior Desc:
- Exterior Details:
- Deck, Partial Fence , Garden Space, Natural Shade, Outbuilding, Shed, Window Screens
- Amenities/Services:
- Land Desc.:
- City Lot, Level, Near Golf Course, Near Shopping, Near Skiing, Neighborhood, Near Public Transportatn, Near Hospital, Near School(s)
- Suitable Land Usage:
- Roof Desc.:
- Shingle
- Driveway Desc.:
- Crushed Stone, Paved
- Foundation Desc.:
- Poured Concrete
- Sewer Desc.:
- Public
- Garage/Parking:
- Yes
- Garage Spaces:
- 1
- Road Frontage:
- 80
Other Information
- List Date:
- 2025-10-16
- Last Updated:


