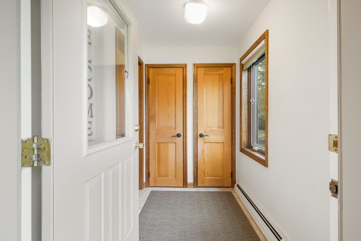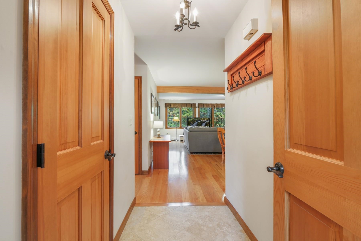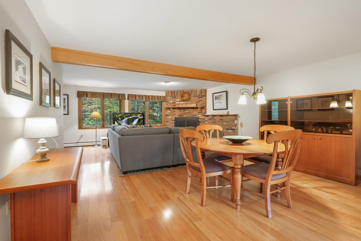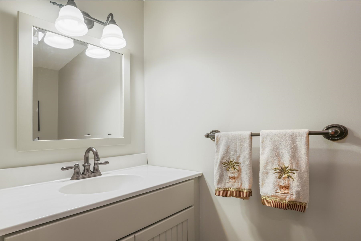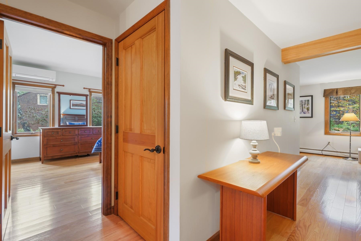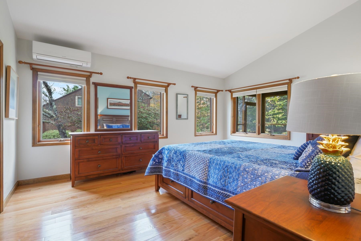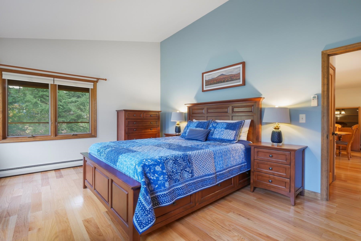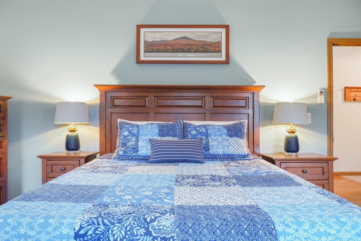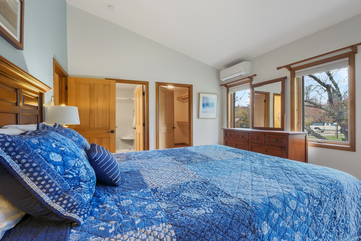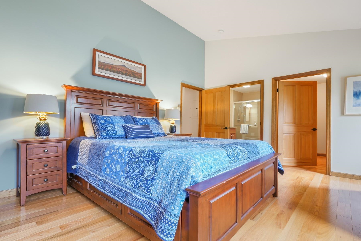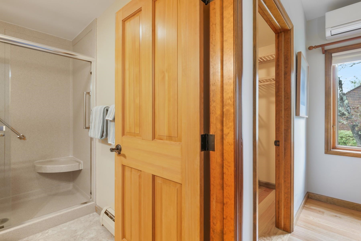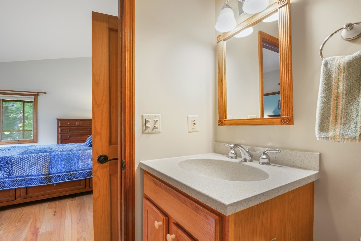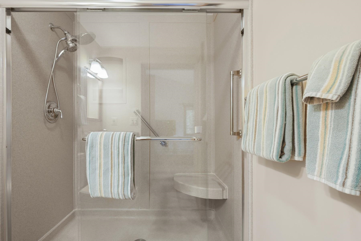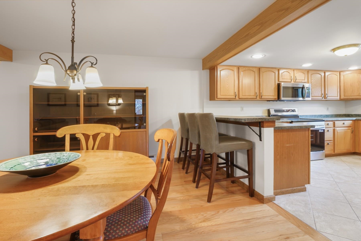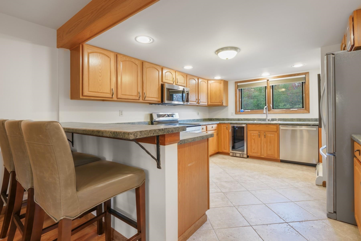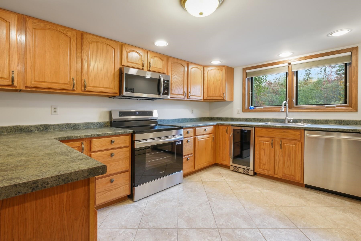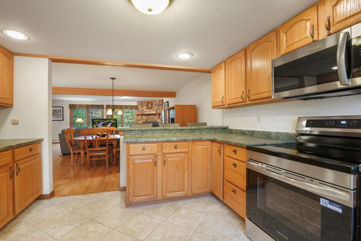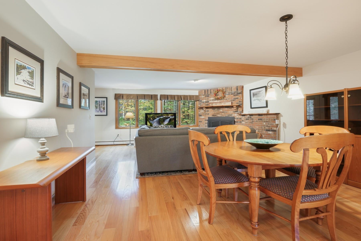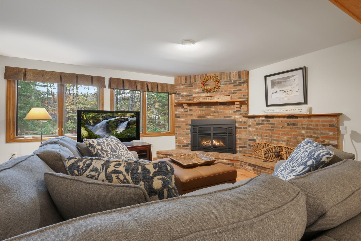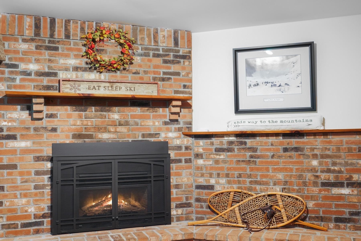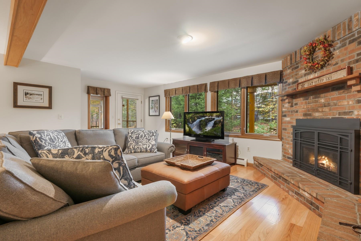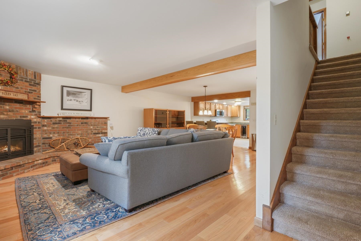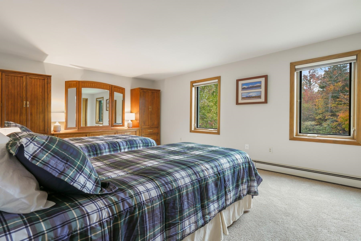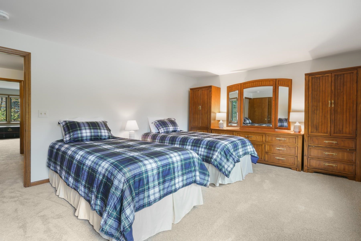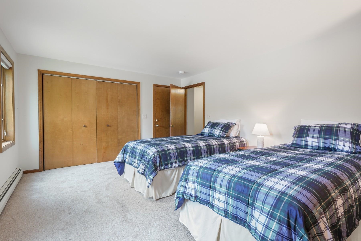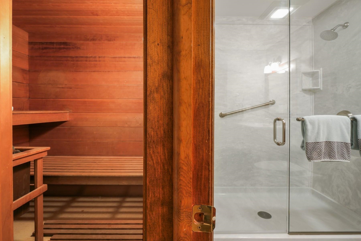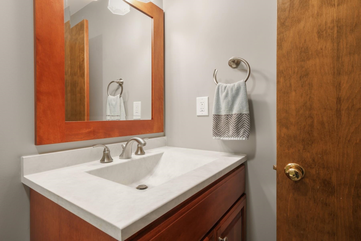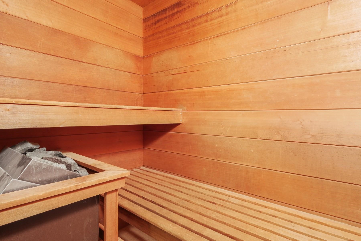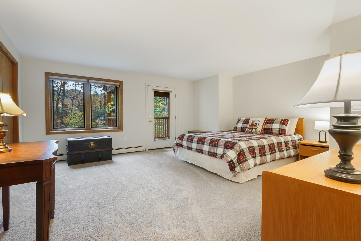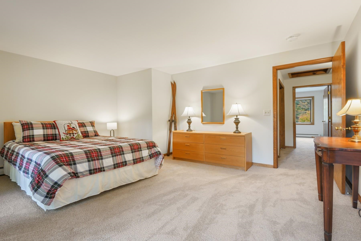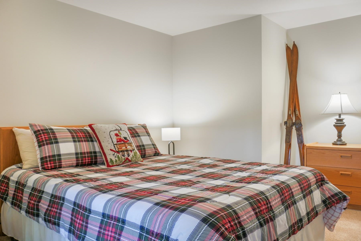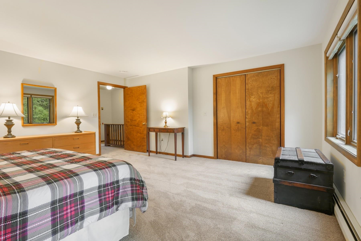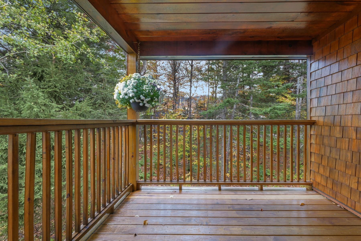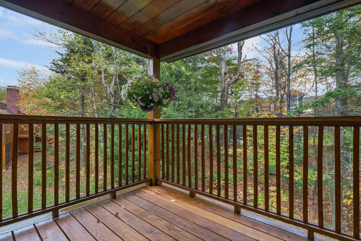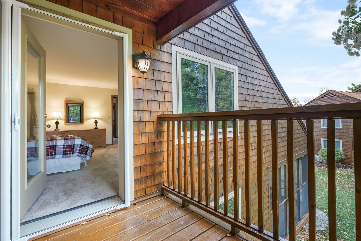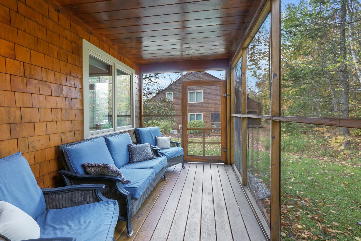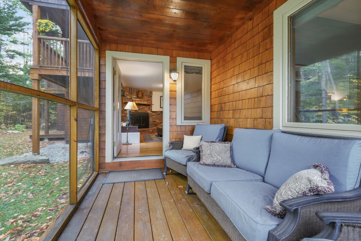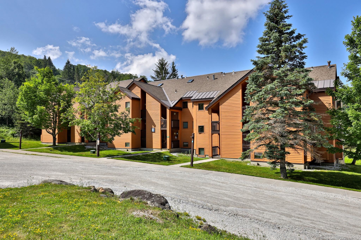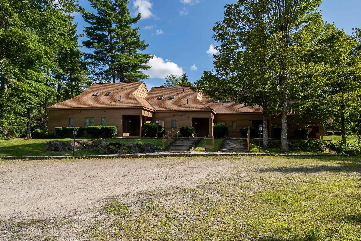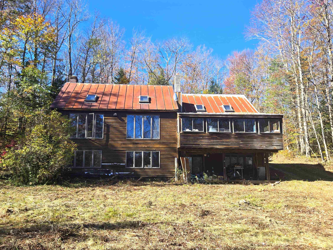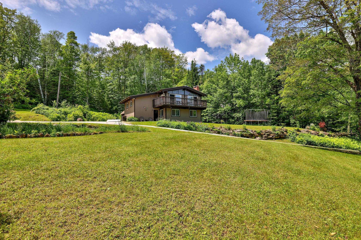1 of 43
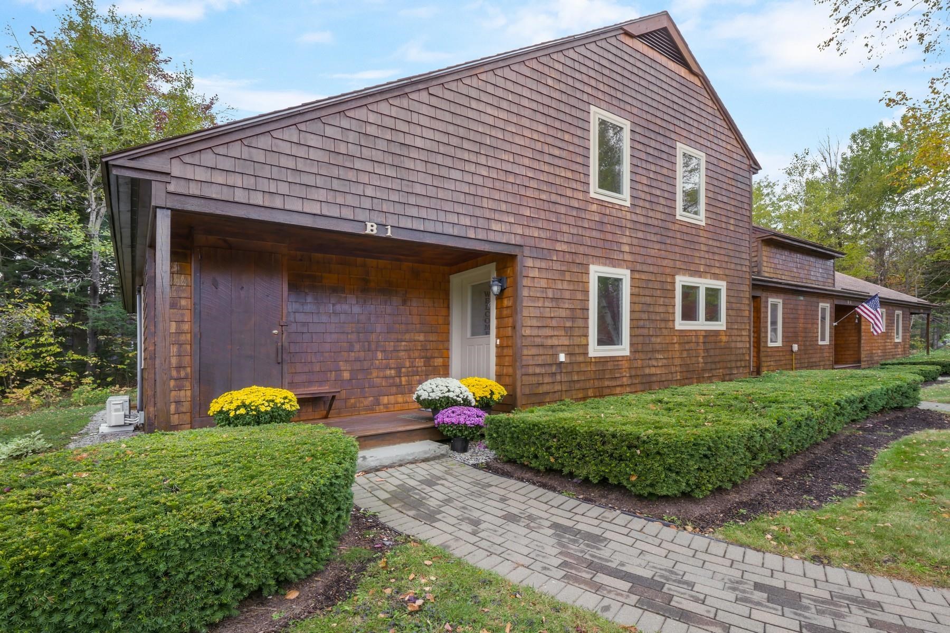
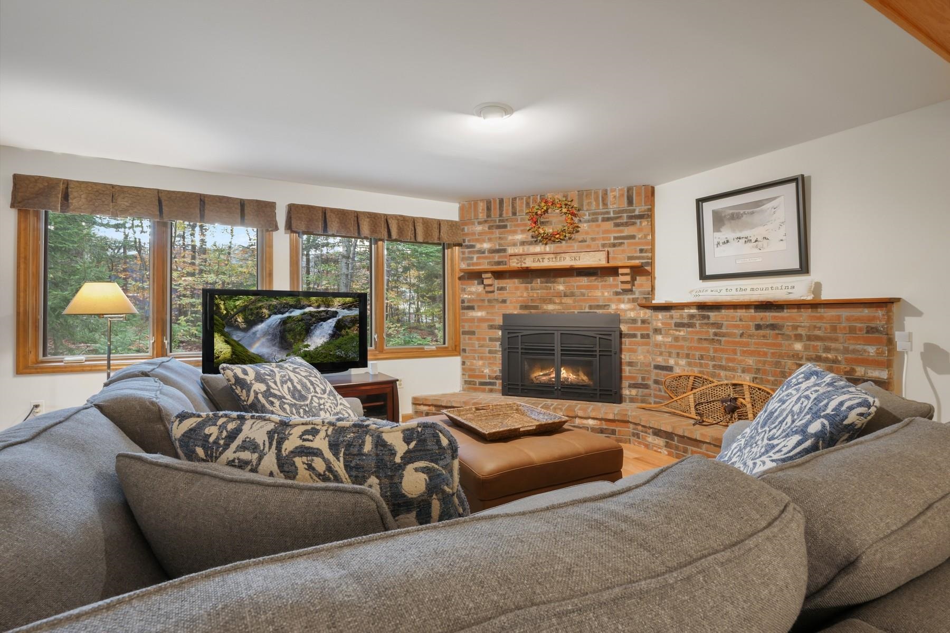
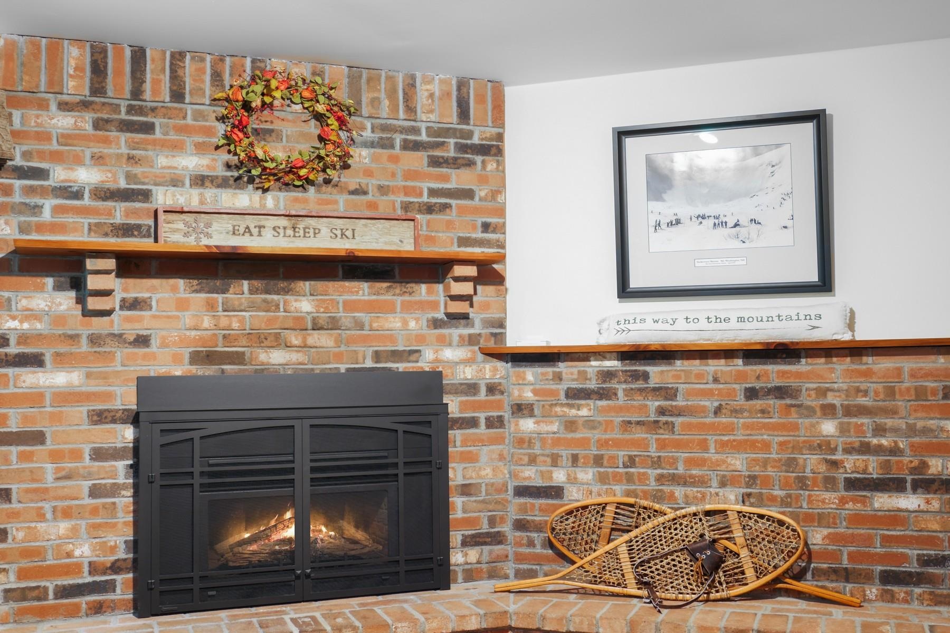
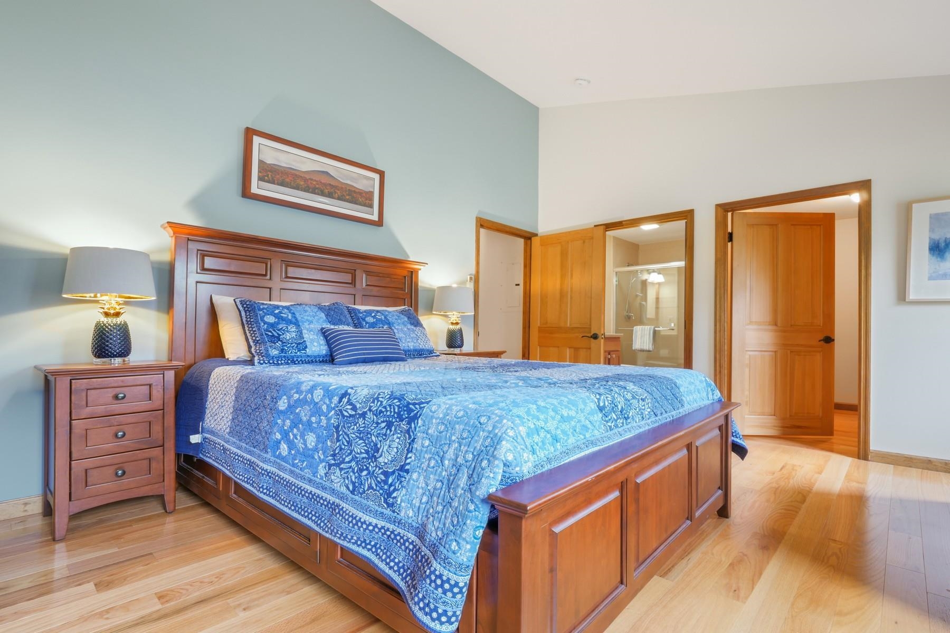
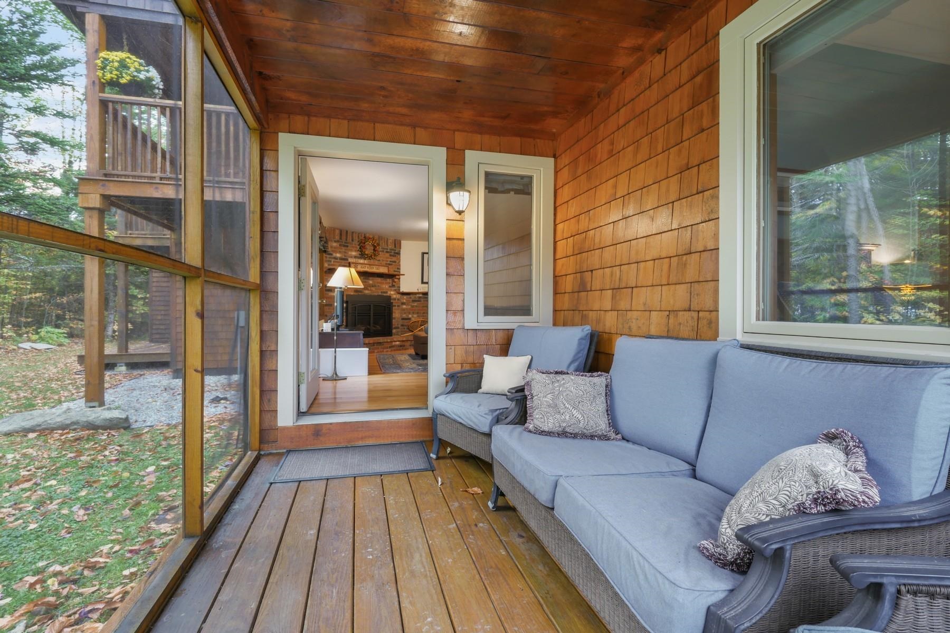
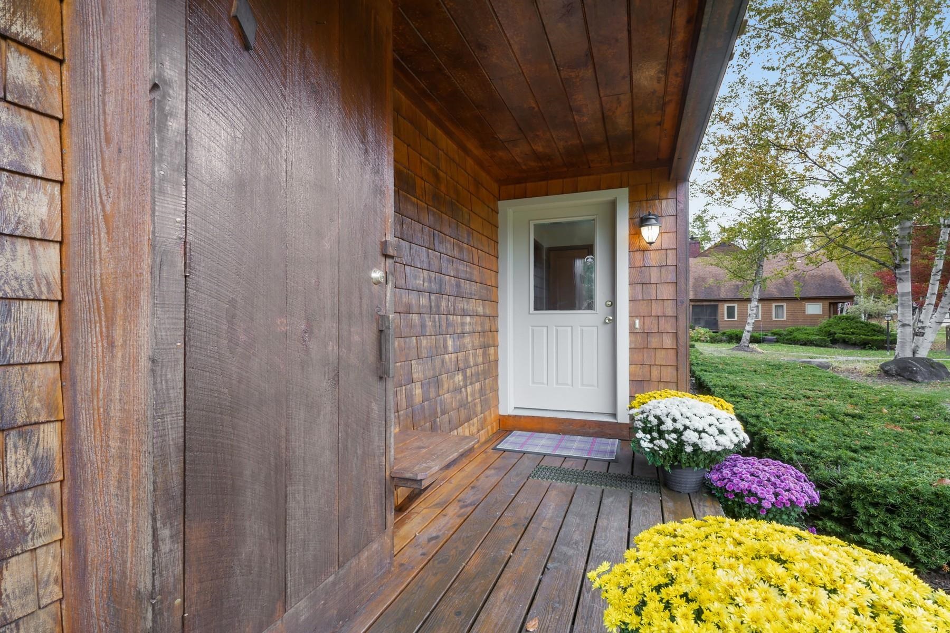
General Property Information
- Property Status:
- Active
- Price:
- $650, 000
- Unit Number
- B1
- Assessed:
- $0
- Assessed Year:
- County:
- VT-Rutland
- Acres:
- 0.00
- Property Type:
- Condo
- Year Built:
- 1985
- Agency/Brokerage:
- Merisa Sherman
Four Seasons Sotheby's Int'l Realty - Bedrooms:
- 3
- Total Baths:
- 3
- Sq. Ft. (Total):
- 1649
- Tax Year:
- 2025
- Taxes:
- $9, 915
- Association Fees:
Rare three bedroom Glazebrook Condo is now available! Glazebrook is a beautifully landscaped community right off the Killington Road, a short distance from a secret path to bars, restaurants and ski shops. This end unit has been completely renovated, from hardwood floors to doors and everything in between. A covered entrance with outdoor ski locker leads to the tiled mudroom with plenty of space for all your outdoor gear. The residential sized primary bedroom with raised ceiling sits on the main floor with ensuite bath complete with walk-in shower, walk-in closet and air conditioning! The main living space has a classic brick hearth and gas fireplace, so you don't have to worry. The large kitchen has updated appliances and solid wood cabinetry, including a breakfast bar and wine fridge! Can you imagine the apres-ski gatherings you could hold in this wonderful space, including room for a full sized dining room table? Don't forget the screened in porch right off the living room, for those wonderful summer evenings. Upstairs, you will find two oversized bedrooms - one with its own private covered deck - so everyone has their own space to relax. Especially with a full sauna, bathroom and laundry upstairs as well. This property could be a wonderful primary or secondary home, as it has never been rented since being built in 1985. Schedule your private showing today!
Interior Features
- # Of Stories:
- 2
- Sq. Ft. (Total):
- 1649
- Sq. Ft. (Above Ground):
- 1649
- Sq. Ft. (Below Ground):
- 0
- Sq. Ft. Unfinished:
- 893
- Rooms:
- 7
- Bedrooms:
- 3
- Baths:
- 3
- Interior Desc:
- Dining Area, Gas Fireplace, 1 Fireplace, Hearth, Living/Dining, Primary BR w/ BA, Natural Light, Natural Woodwork, Sauna, Vaulted Ceiling, Walk-in Closet, Window Treatment, Programmable Thermostat, 2nd Floor Laundry, Smart Thermostat
- Appliances Included:
- Dishwasher, Disposal, Microwave, Refrigerator, Induction Cooktop, Wine Cooler, Water Heater
- Flooring:
- Carpet, Hardwood
- Heating Cooling Fuel:
- Water Heater:
- Basement Desc:
- Concrete Floor, Crawl Space, Storage Space, Unfinished, Basement Stairs
Exterior Features
- Style of Residence:
- Contemporary
- House Color:
- Cedar
- Time Share:
- No
- Resort:
- Yes
- Exterior Desc:
- Exterior Details:
- Amenities/Services:
- Land Desc.:
- Condo Development, Country Setting, Landscaped, Secluded, Ski Area, Trail/Near Trail, Walking Trails, Wooded, Adjoins St/Nat'l Forest, Near Shopping, Near Skiing, Neighborhood, Near School(s)
- Suitable Land Usage:
- Roof Desc.:
- Asphalt Shingle
- Driveway Desc.:
- Common/Shared, Gravel
- Foundation Desc.:
- Poured Concrete
- Sewer Desc.:
- Community
- Garage/Parking:
- No
- Garage Spaces:
- 0
- Road Frontage:
- 0
Other Information
- List Date:
- 2025-10-17
- Last Updated:


