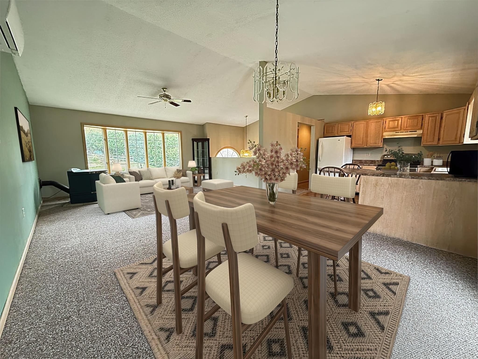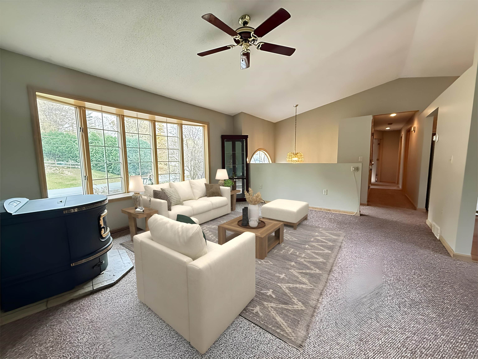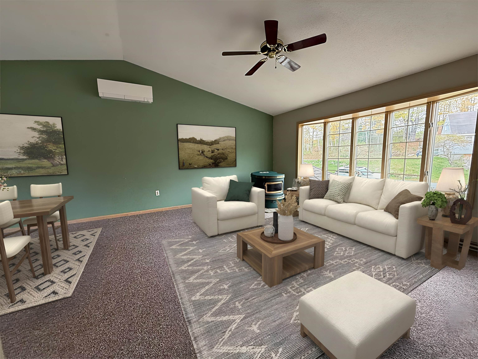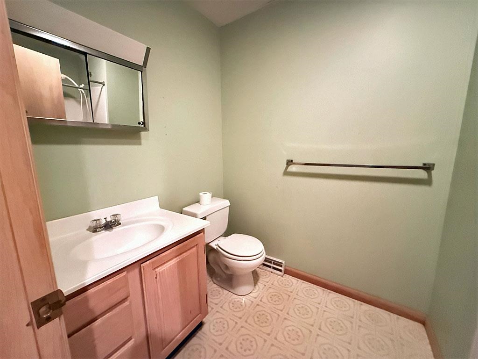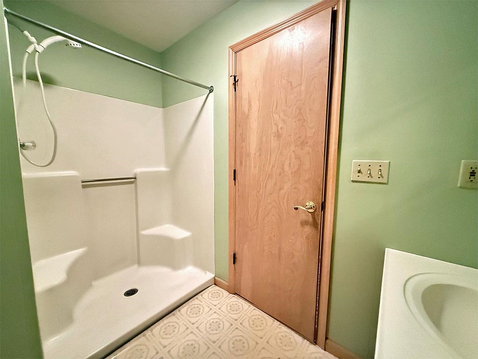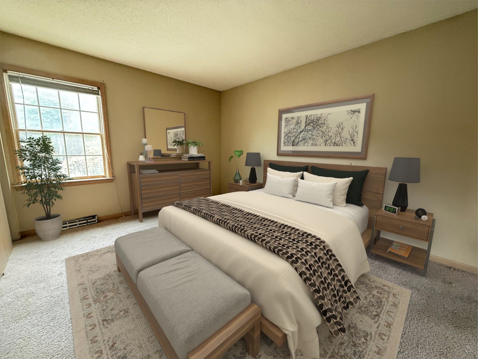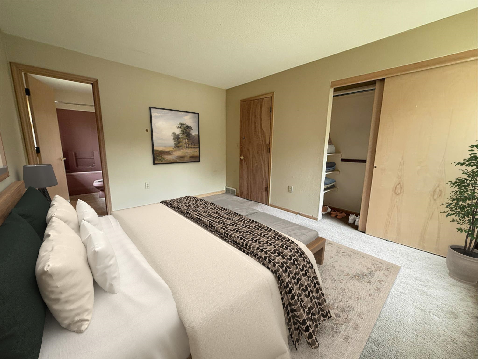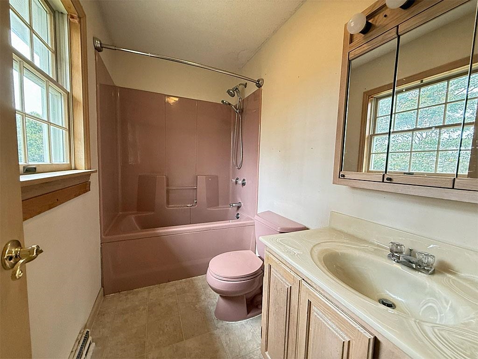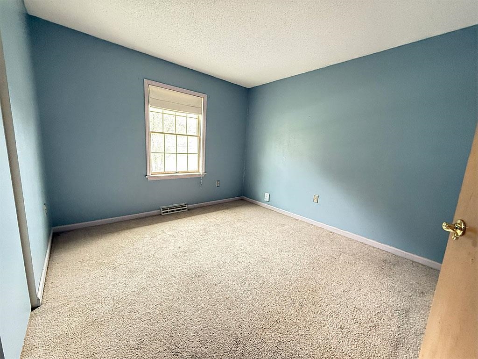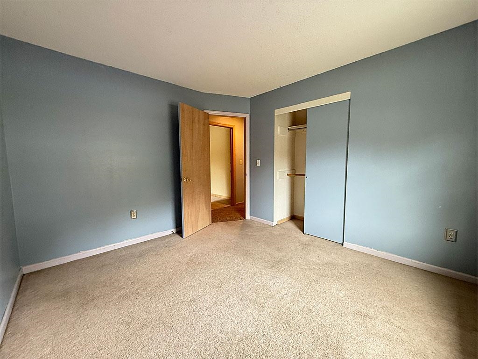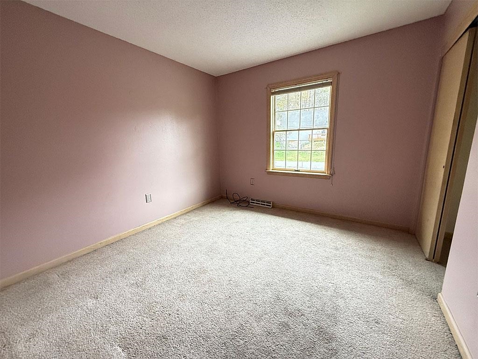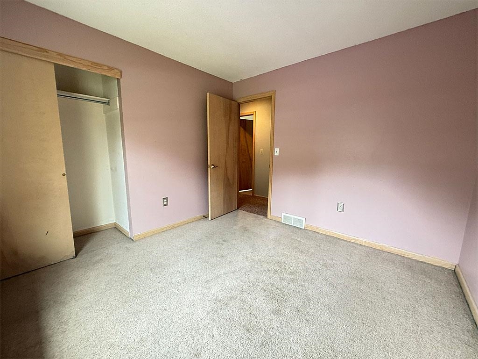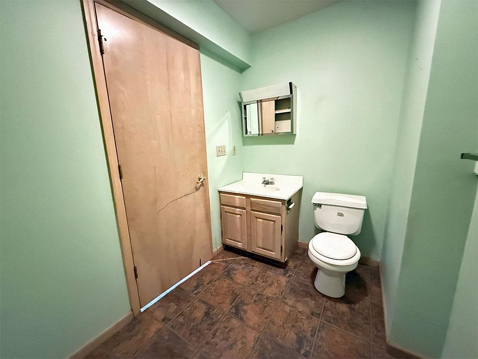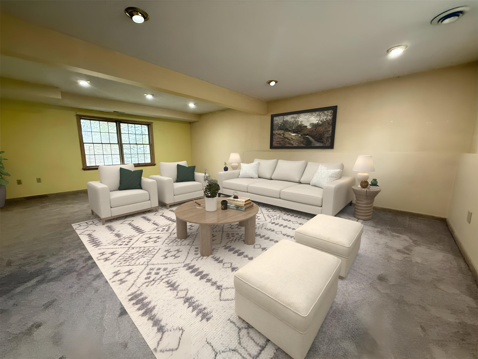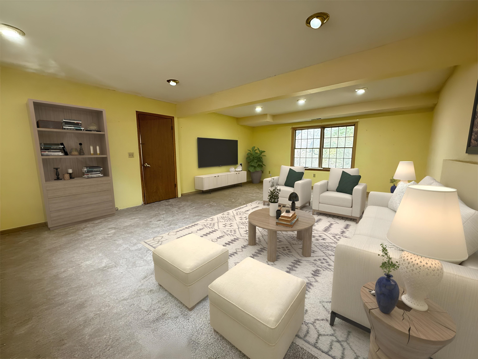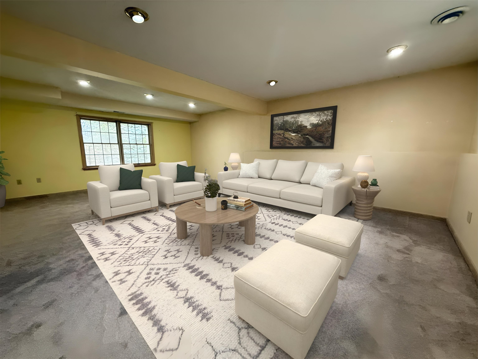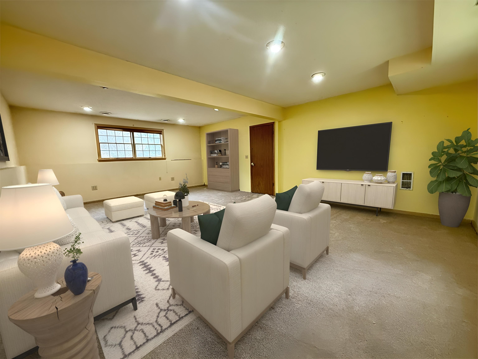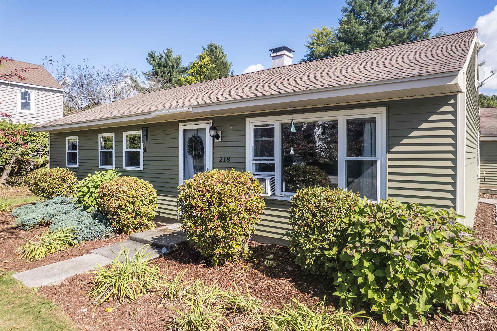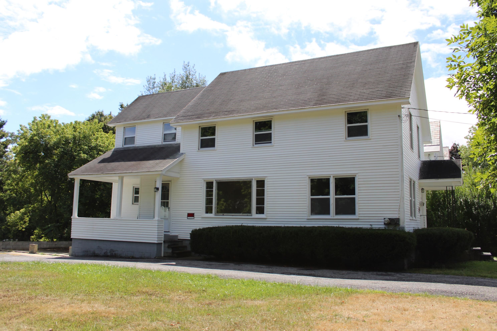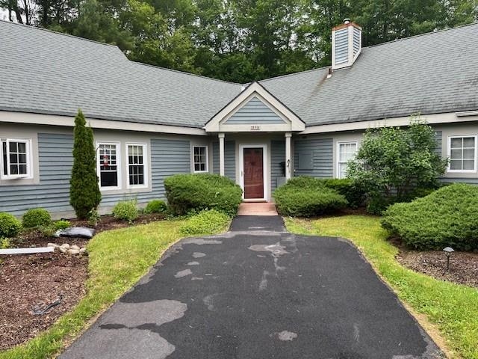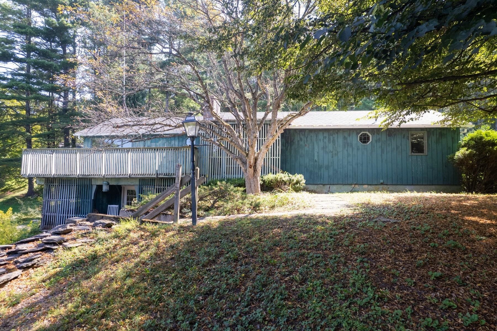1 of 23
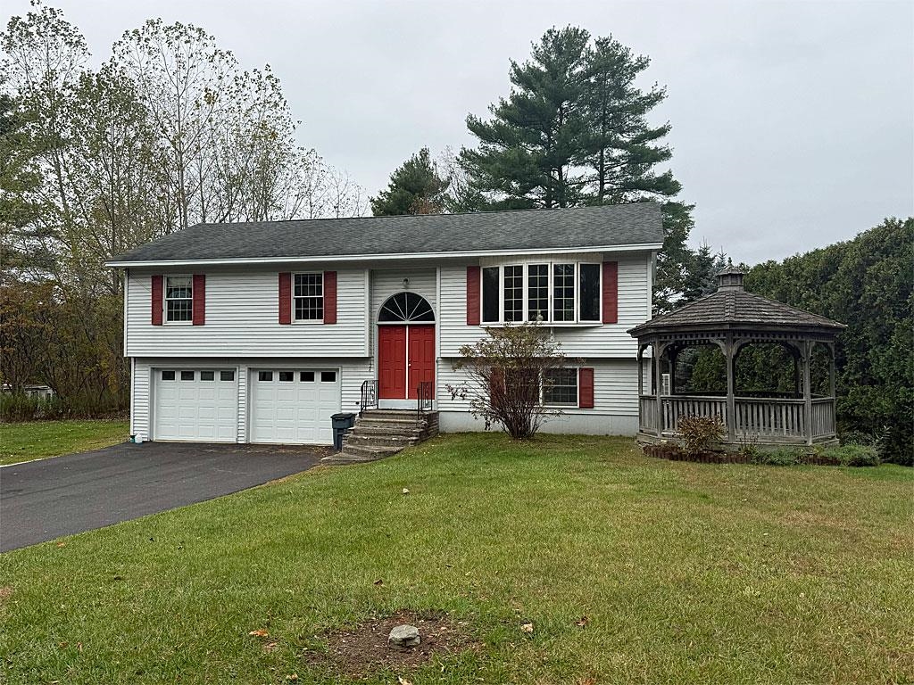
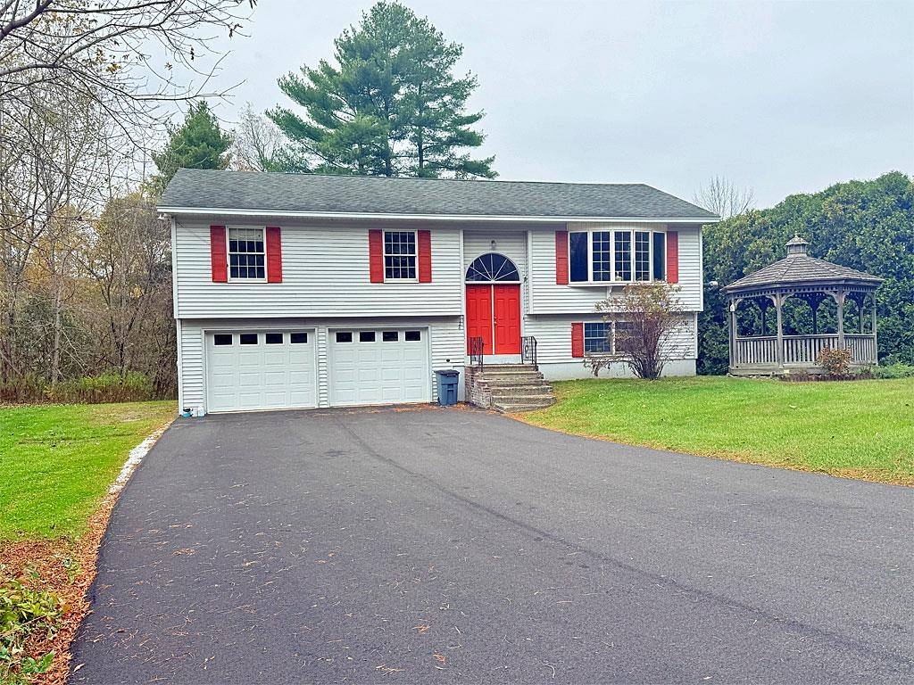
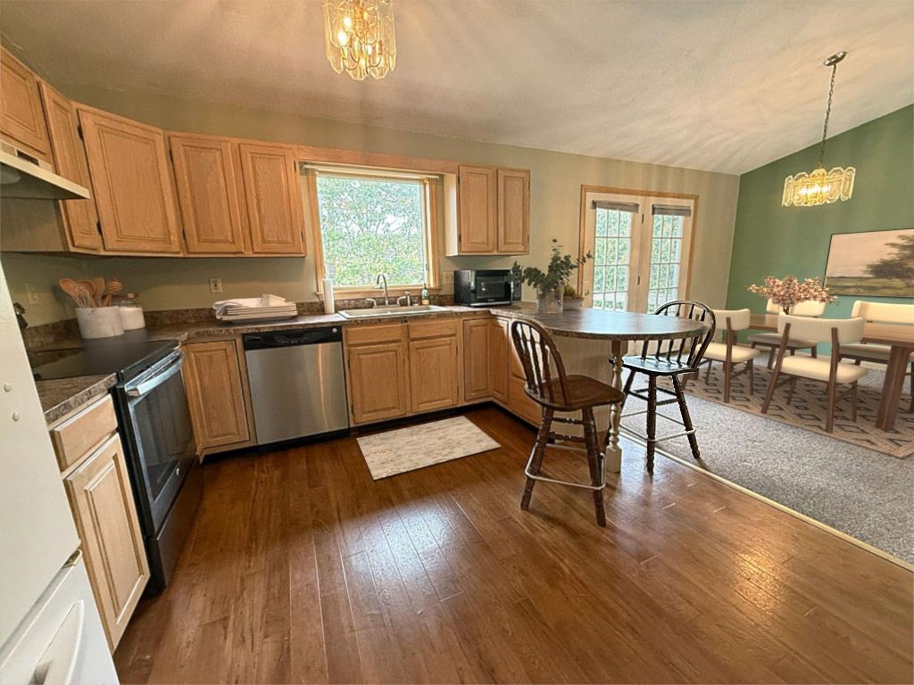
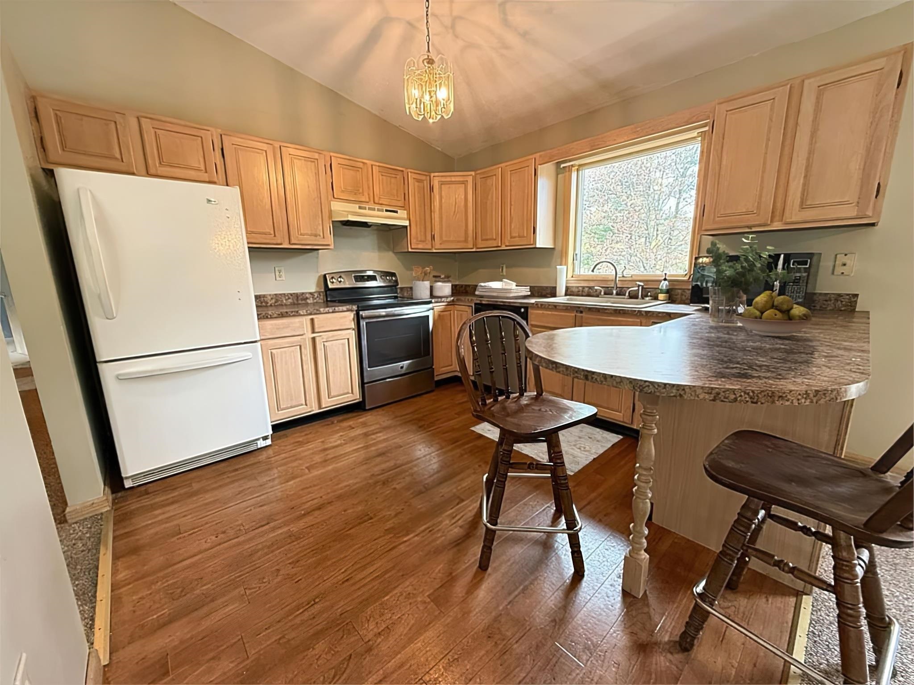
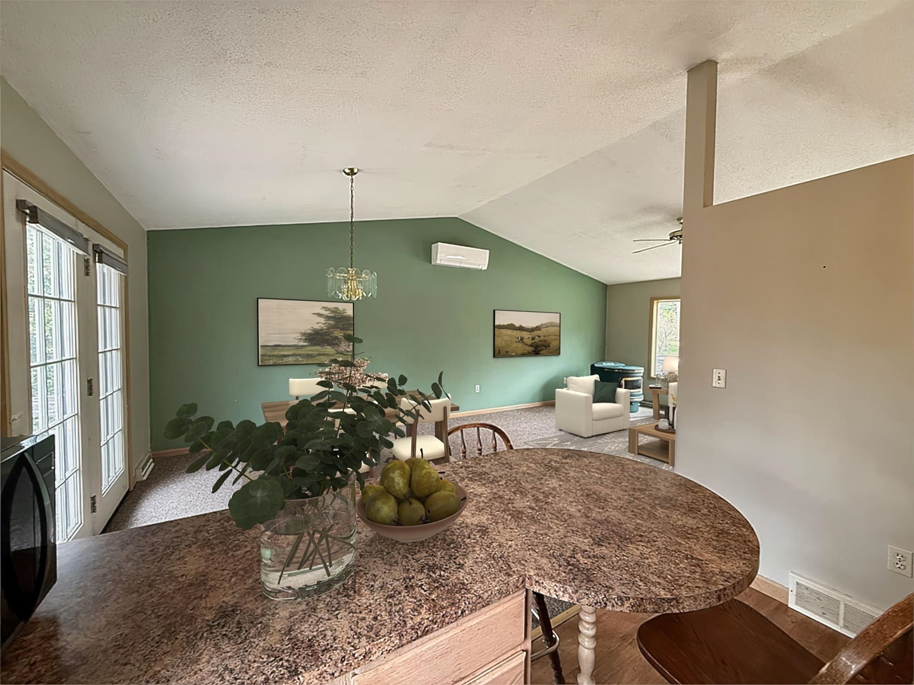
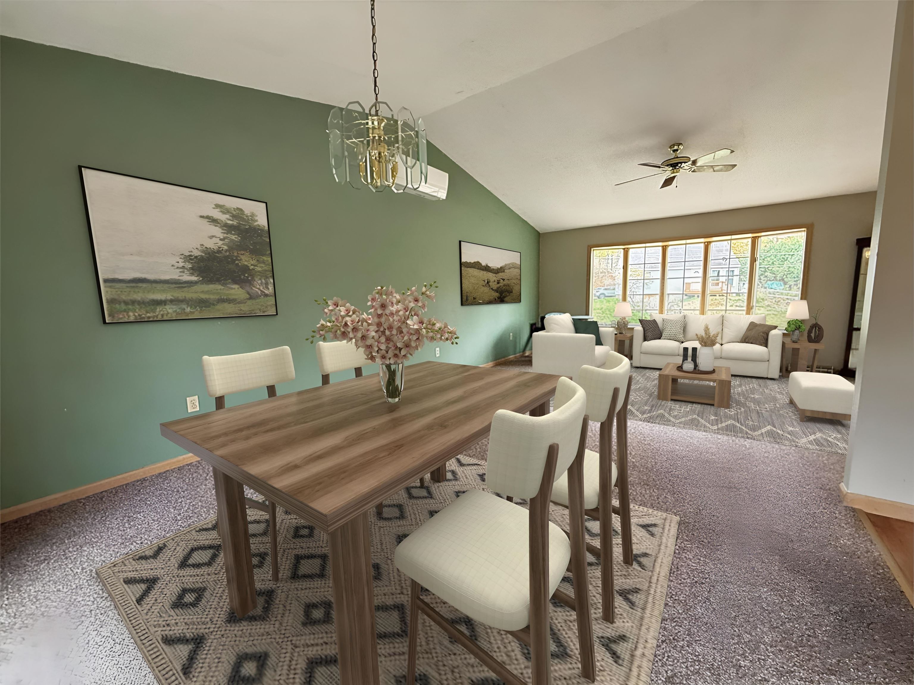
General Property Information
- Property Status:
- Active
- Price:
- $319, 900
- Assessed:
- $0
- Assessed Year:
- County:
- VT-Rutland
- Acres:
- 0.47
- Property Type:
- Single Family
- Year Built:
- 1992
- Agency/Brokerage:
- Hughes Group Team
Casella Real Estate - Bedrooms:
- 3
- Total Baths:
- 3
- Sq. Ft. (Total):
- 1672
- Tax Year:
- 2026
- Taxes:
- $2, 431
- Association Fees:
Welcome home to this well-maintained three-bedroom, two-and-a-half-bath raised ranch located in a quiet Rutland Town neighborhood. The main floor offers an inviting open-concept flow between the kitchen, dining, and living areas, creating a comfortable space for both everyday living and entertaining. A mini-split system provides efficient heating and cooling year-round, while a cozy pellet stove adds warmth and charm to the living area. The primary suite features its own full bathroom, while two additional bedrooms and a three-quarter bath complete the first floor. The lower level provides a spacious and versatile bonus room large enough to incorporate a home office, creating a true multi-purpose area that can also serve as a playroom, guest space, or additional living room. This level also includes a half bath and laundry hookups for added convenience. Outside, there is a back deck overlooking the backyard. The property also features a freshly paved driveway and a two-car garage. This home is located within the desirable Rutland Town School District. With its quiet setting, functional layout, and thoughtful features, this raised ranch is ready to welcome you home.
Interior Features
- # Of Stories:
- 2
- Sq. Ft. (Total):
- 1672
- Sq. Ft. (Above Ground):
- 1191
- Sq. Ft. (Below Ground):
- 481
- Sq. Ft. Unfinished:
- 669
- Rooms:
- 5
- Bedrooms:
- 3
- Baths:
- 3
- Interior Desc:
- Primary BR w/ BA
- Appliances Included:
- Dishwasher, Electric Range, Refrigerator
- Flooring:
- Carpet, Laminate
- Heating Cooling Fuel:
- Water Heater:
- Basement Desc:
- Partially Finished
Exterior Features
- Style of Residence:
- Raised Ranch
- House Color:
- Time Share:
- No
- Resort:
- Exterior Desc:
- Exterior Details:
- Deck, Gazebo
- Amenities/Services:
- Land Desc.:
- Level
- Suitable Land Usage:
- Roof Desc.:
- Asphalt Shingle
- Driveway Desc.:
- Paved
- Foundation Desc.:
- Concrete
- Sewer Desc.:
- Public
- Garage/Parking:
- Yes
- Garage Spaces:
- 2
- Road Frontage:
- 0
Other Information
- List Date:
- 2025-10-16
- Last Updated:


