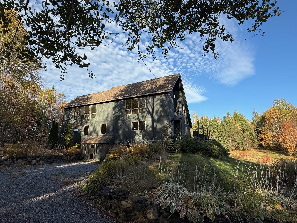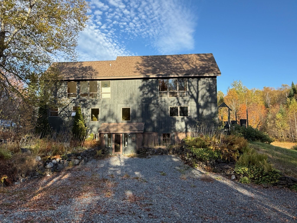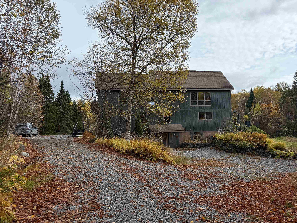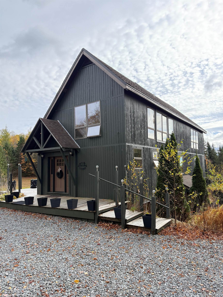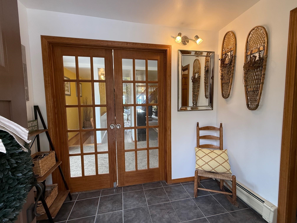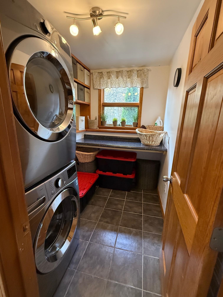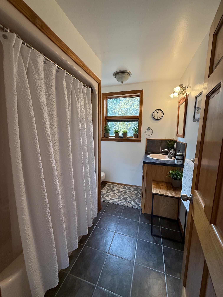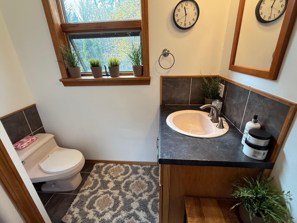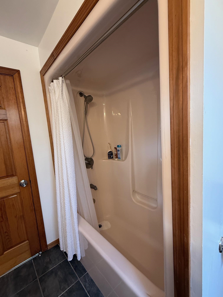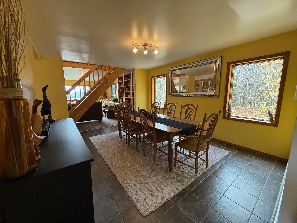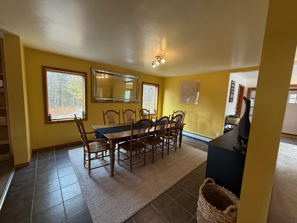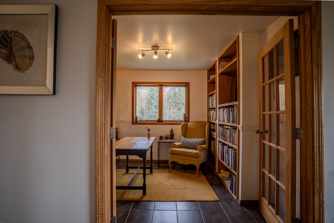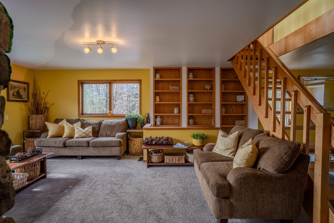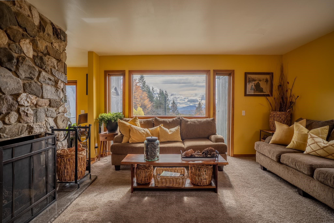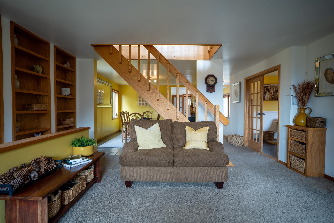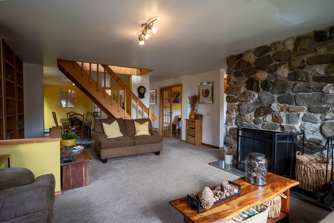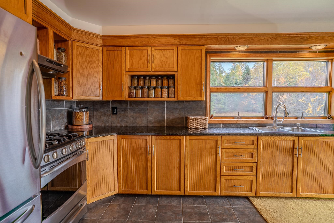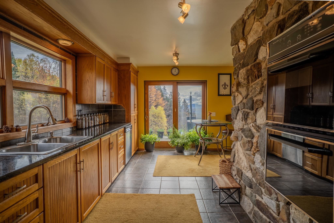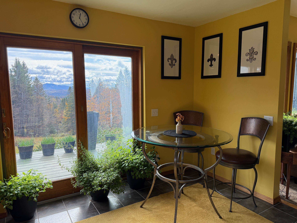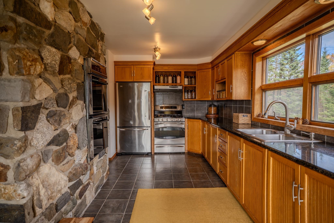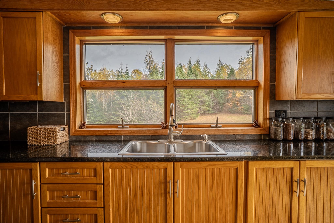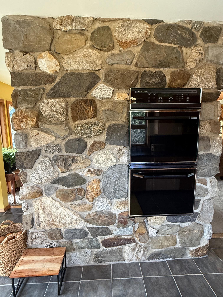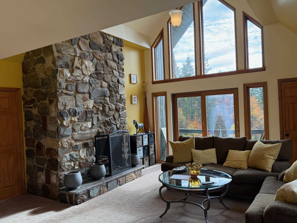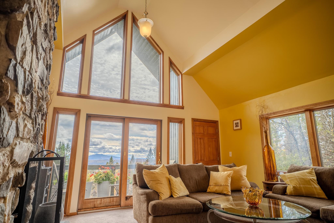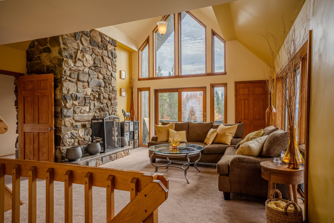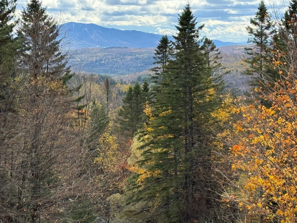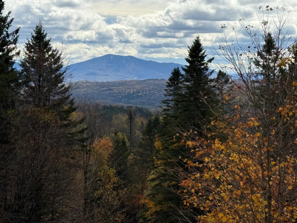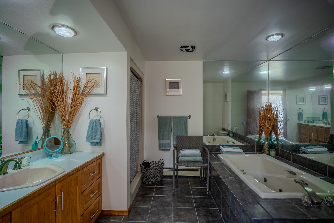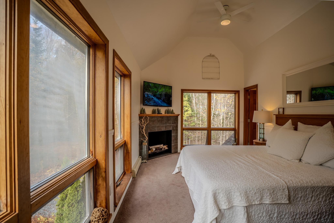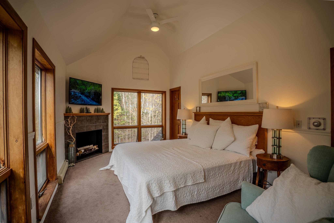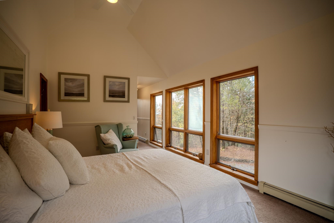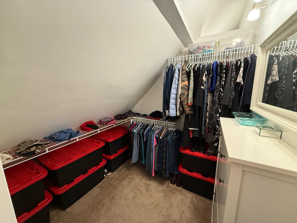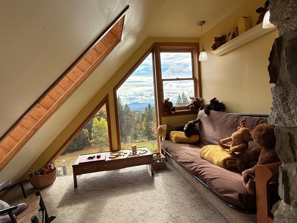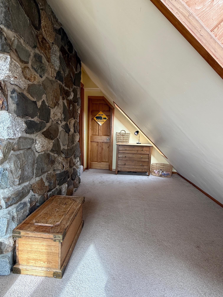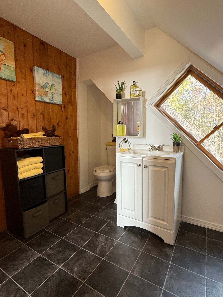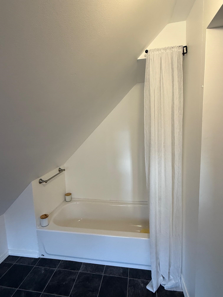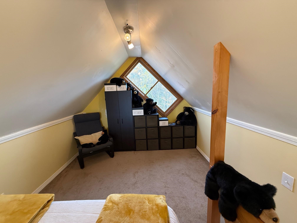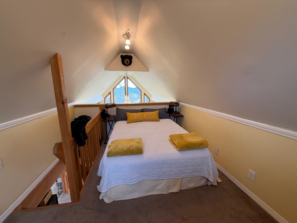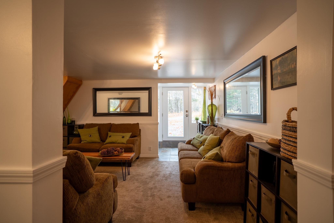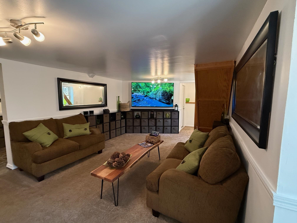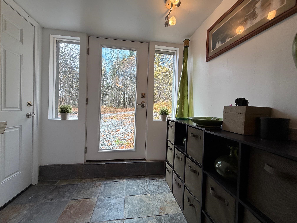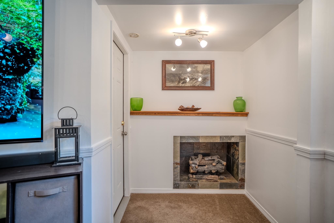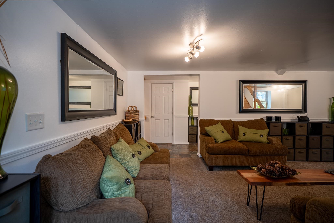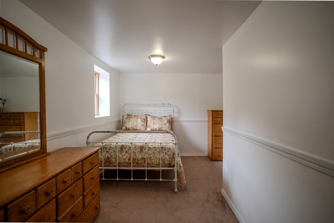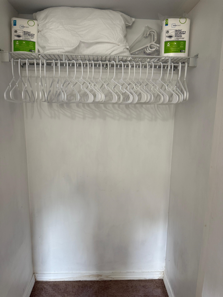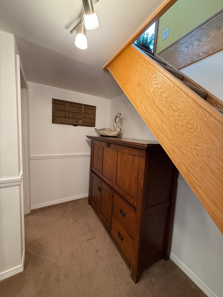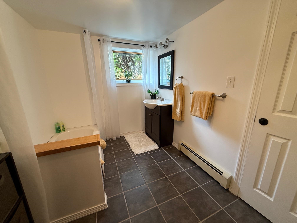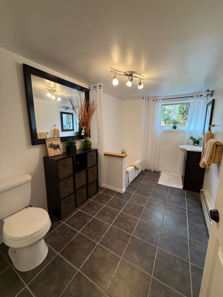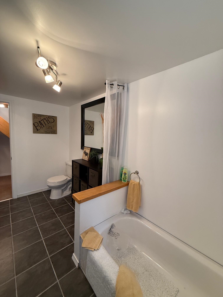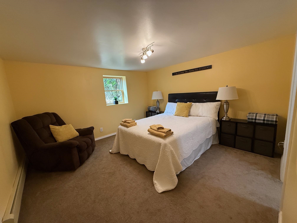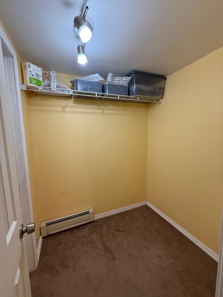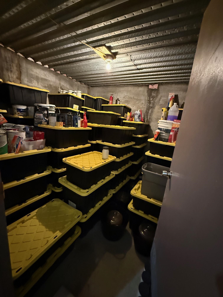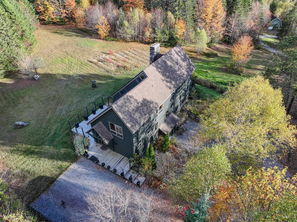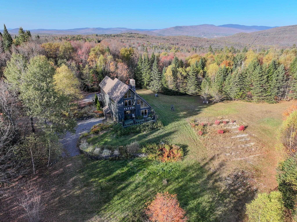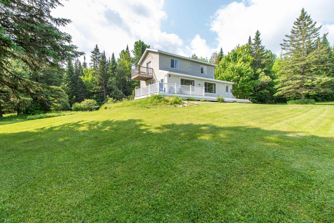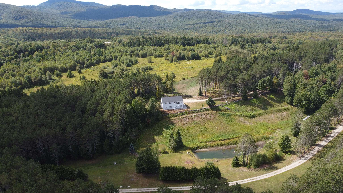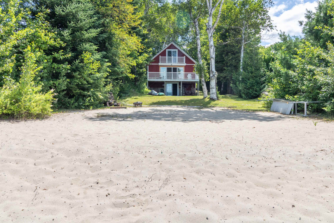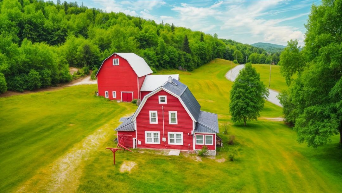1 of 60
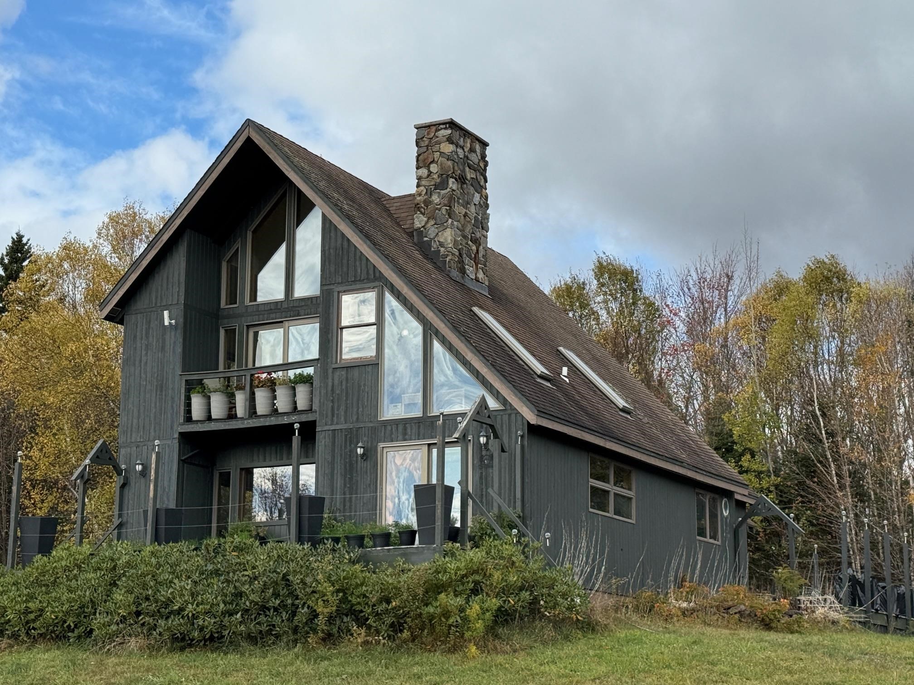
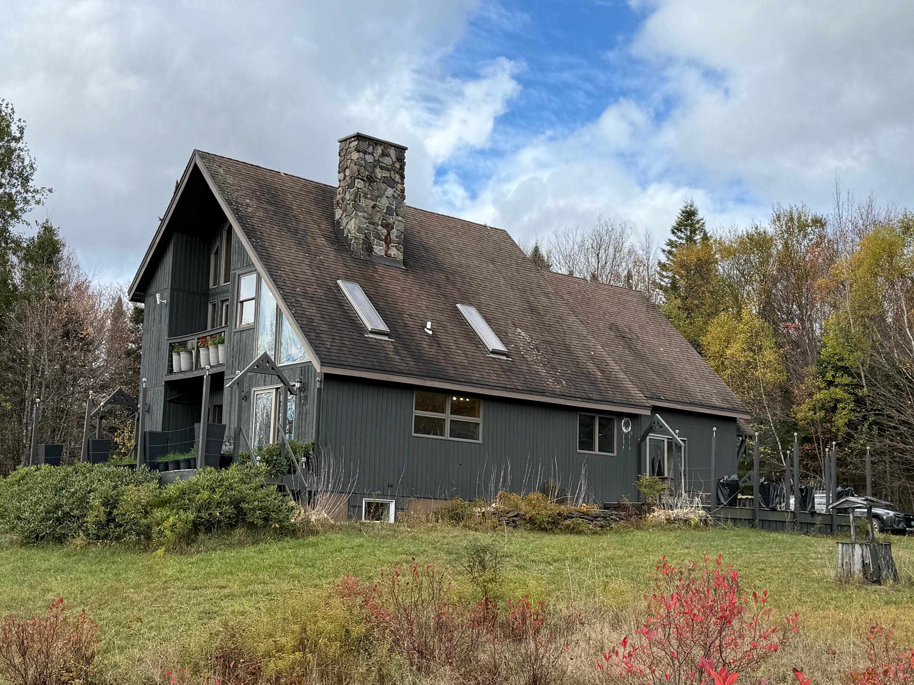
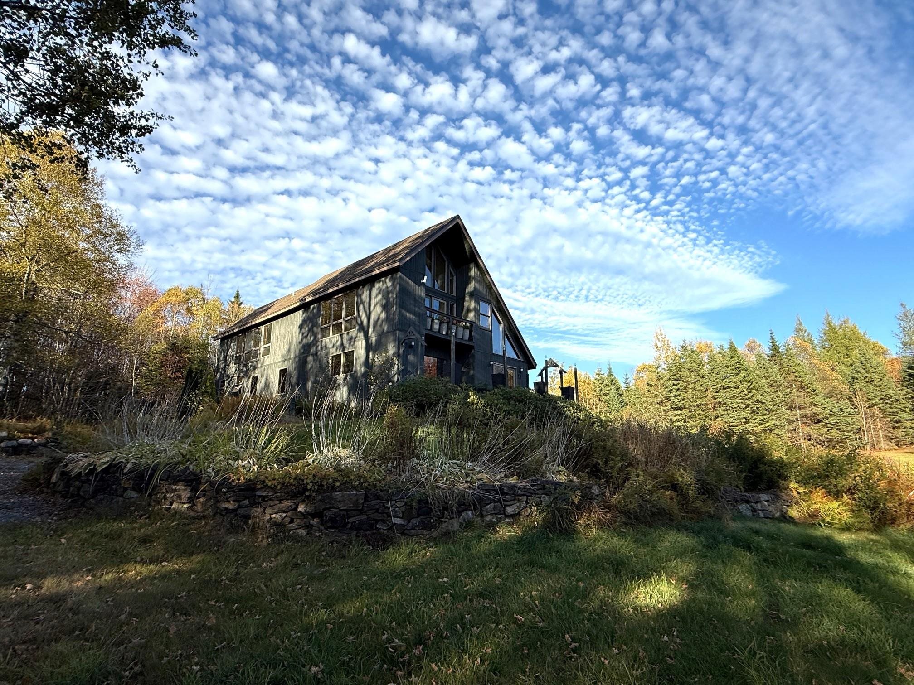
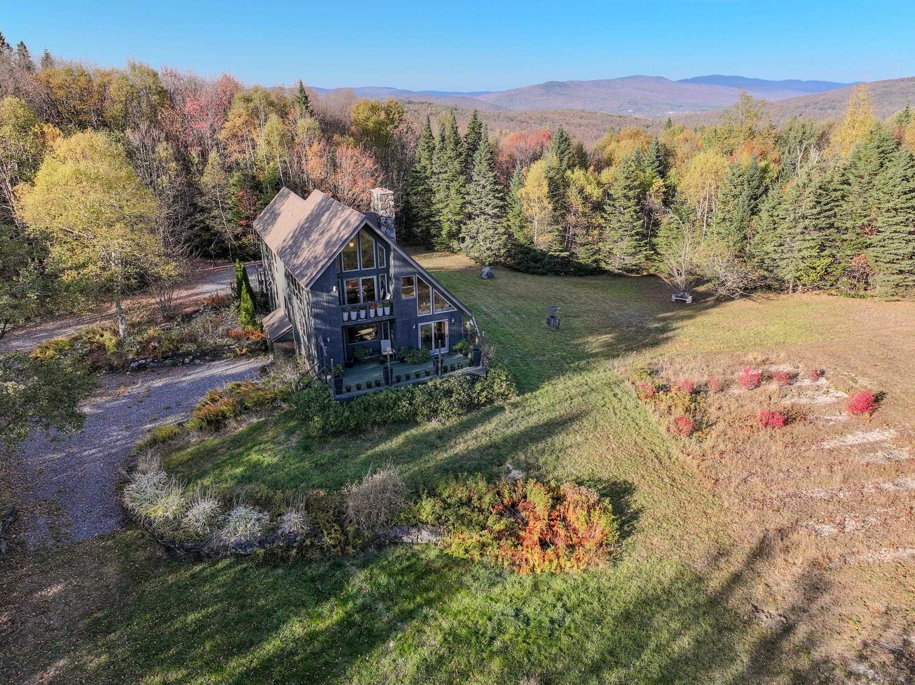
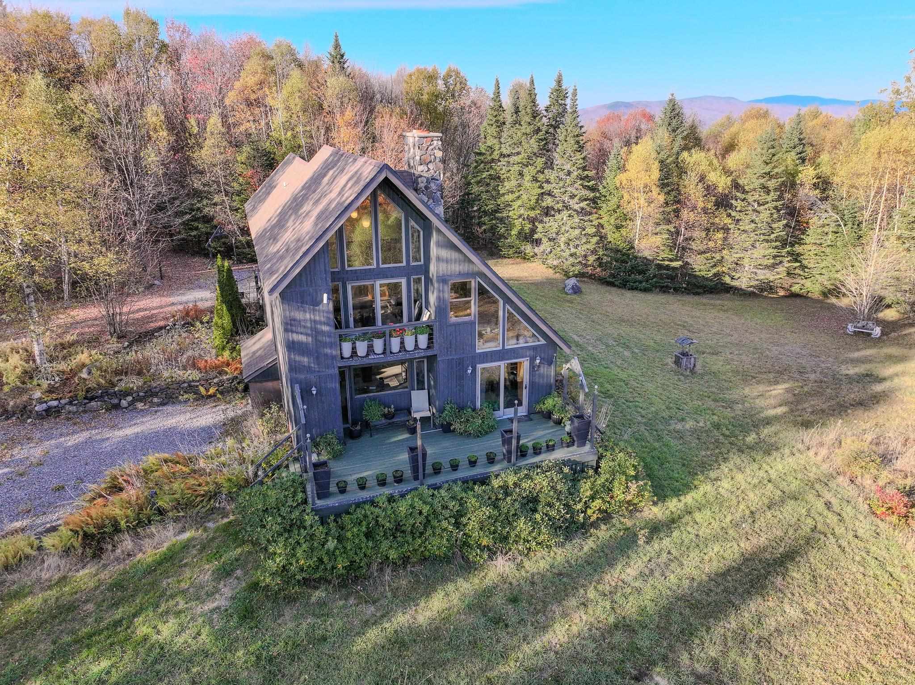
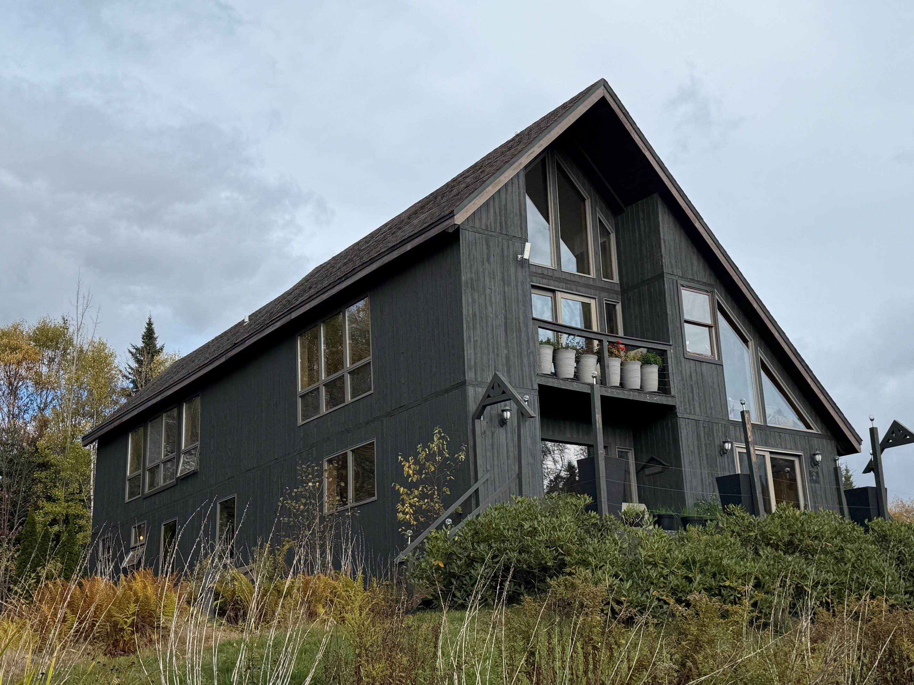
General Property Information
- Property Status:
- Active
- Price:
- $575, 000
- Assessed:
- $0
- Assessed Year:
- County:
- VT-Caledonia
- Acres:
- 28.00
- Property Type:
- Single Family
- Year Built:
- 1989
- Agency/Brokerage:
- Maurice Chaloux
Parkway Realty - Bedrooms:
- 4
- Total Baths:
- 4
- Sq. Ft. (Total):
- 4523
- Tax Year:
- 2025
- Taxes:
- $8, 115
- Association Fees:
THE LODGE is an extraordinary, extremely well designed and built four level home with panoramic show stopping views reaching across the Green Mountain Range of Vermont and the White Mountain Range of New Hampshire. It offers passive solar gain and is built with locally sourced substantial timbers and is extremely well insulated to keep it warm in Winter and cool in Summer. It offers huge windows, decks, and an open floor plan with four fireplaces. There are lots of built ins and a chefs kitchen with breakfast nook, five ovens, and custom cabinetry. A study/office, veranda room, dining room, living room with huge local stone fireplace, laundry room, and mud room are on the first floor. A cathedral ceilinged family room with 2nd stone fireplace, kneewall bedroom, full bath, and very large primary bedroom with en suite bath and corner gas fireplace plus two walk in closets are on the 2nd floore. There is a cozy 3rd floor loft room. The walk out basement offers a large media room with gas fireplace, two bedrooms, a full bath, and a root cellar. You have 28 private acres of lawn, gardenspace, woods with old growth trees, pastures, and trails. There are several nearby bodies of water for fishing, swimming, andboating. You have great hunting opportunities on site and in the local area. You get school choice for high school. Snowmobile trails, ski areas, mountain biking trails, and more are nearby. Taxes are estimated - part of larger parcel. Subject to getting a WW permit.
Interior Features
- # Of Stories:
- 2
- Sq. Ft. (Total):
- 4523
- Sq. Ft. (Above Ground):
- 3500
- Sq. Ft. (Below Ground):
- 1023
- Sq. Ft. Unfinished:
- 330
- Rooms:
- 13
- Bedrooms:
- 4
- Baths:
- 4
- Interior Desc:
- Cathedral Ceiling, Ceiling Fan, Gas Fireplace, Wood Fireplace, 3+ Fireplaces, Primary BR w/ BA, Skylight, Walk-in Closet, 1st Floor Laundry
- Appliances Included:
- Dishwasher, Microwave, Double Oven, Wall Oven, Gas Range, Refrigerator, Electric Water Heater
- Flooring:
- Carpet, Tile
- Heating Cooling Fuel:
- Water Heater:
- Basement Desc:
- Concrete, Finished, Full, Insulated, Interior Stairs, Walkout, Interior Access, Exterior Access
Exterior Features
- Style of Residence:
- Saltbox
- House Color:
- charcoal
- Time Share:
- No
- Resort:
- Exterior Desc:
- Exterior Details:
- Deck, Garden Space
- Amenities/Services:
- Land Desc.:
- Mountain View, Secluded, View, Near Skiing, Near Snowmobile Trails, Rural
- Suitable Land Usage:
- Roof Desc.:
- Architectural Shingle, Asphalt Shingle
- Driveway Desc.:
- Crushed Stone
- Foundation Desc.:
- Below Frost Line, Poured Concrete
- Sewer Desc.:
- Concrete, Septic
- Garage/Parking:
- No
- Garage Spaces:
- 0
- Road Frontage:
- 49
Other Information
- List Date:
- 2025-10-16
- Last Updated:


