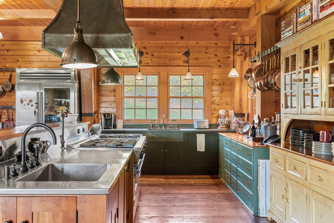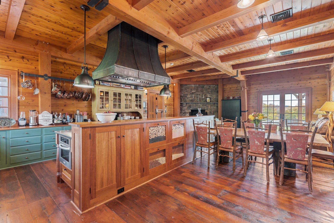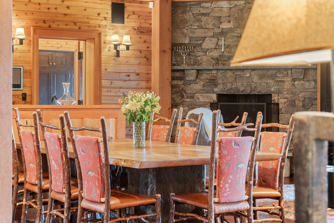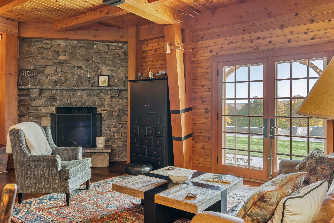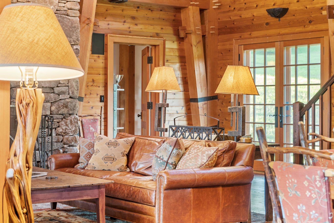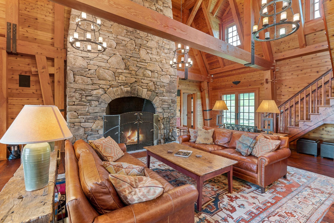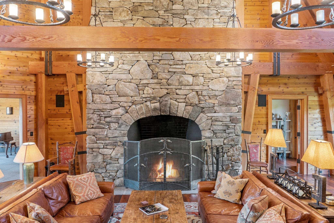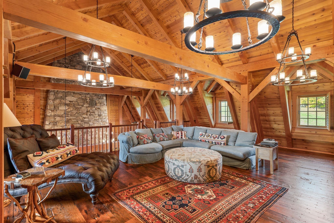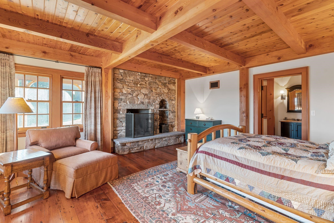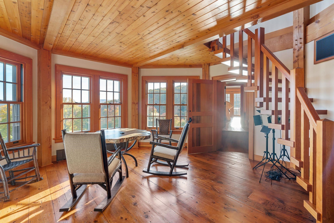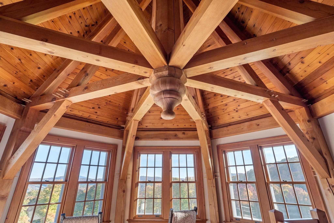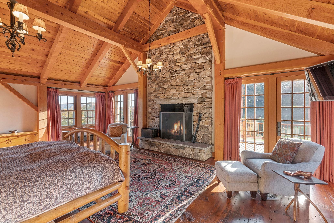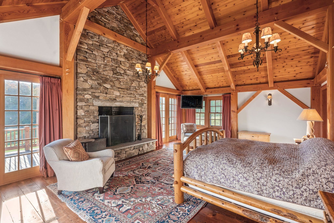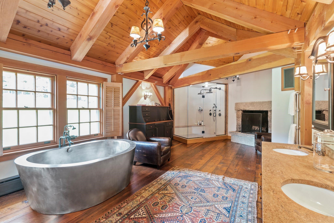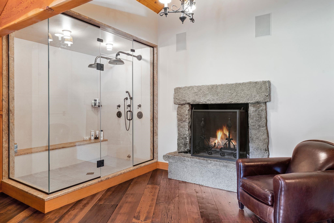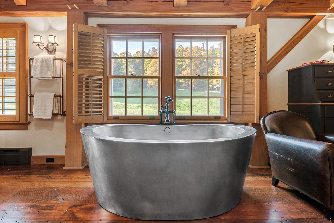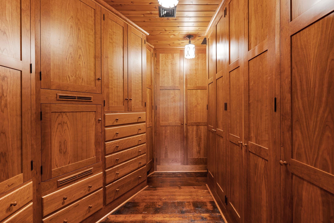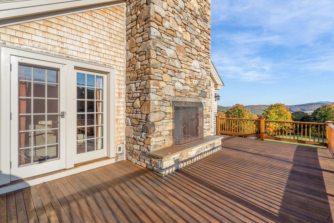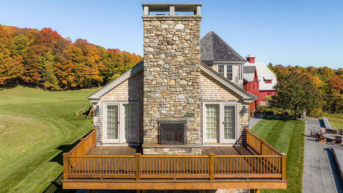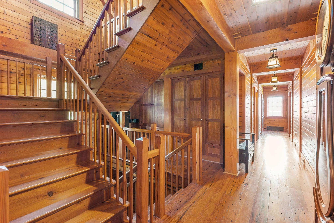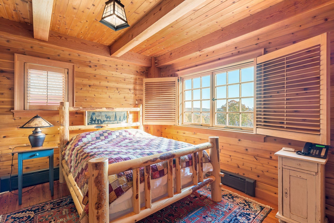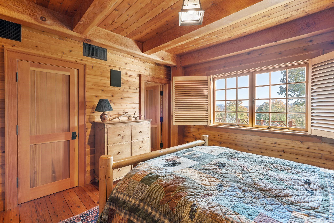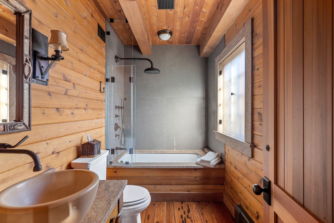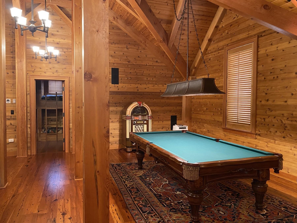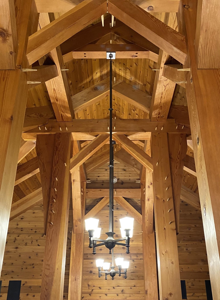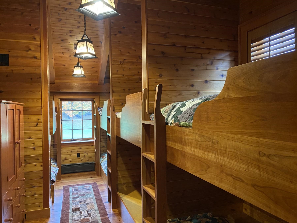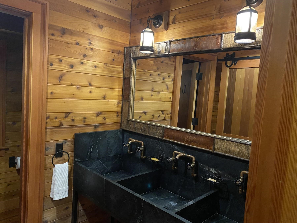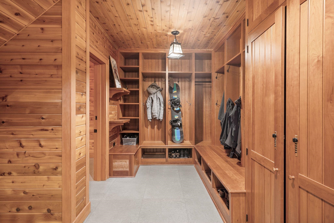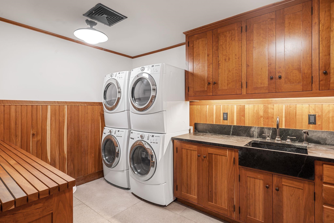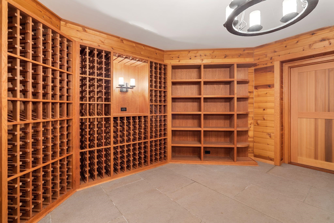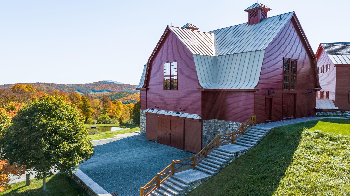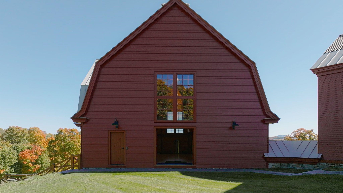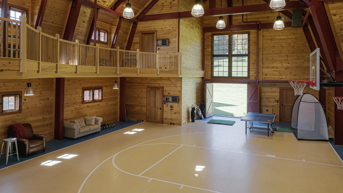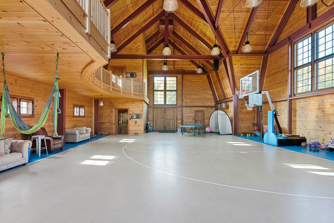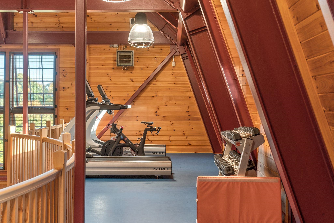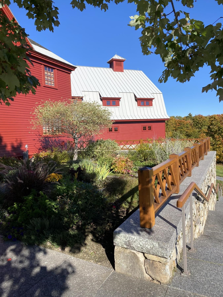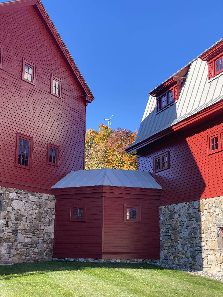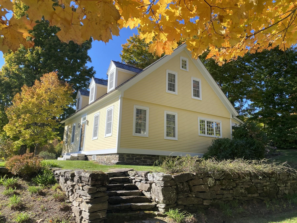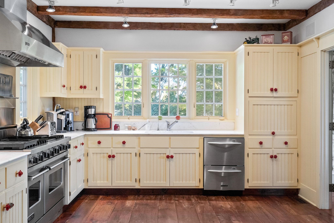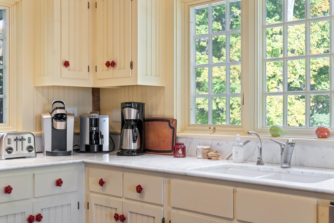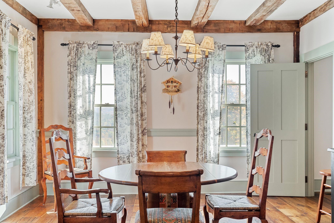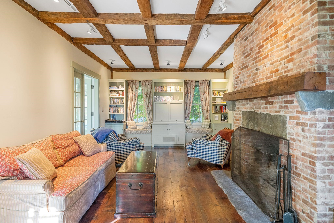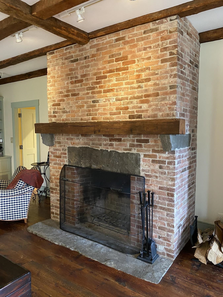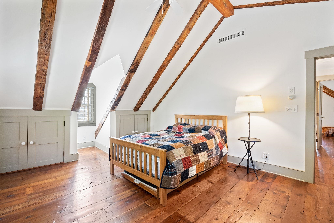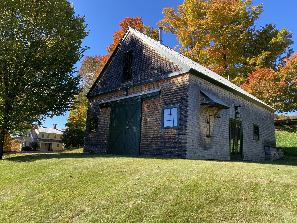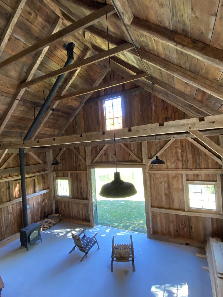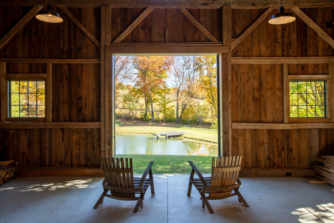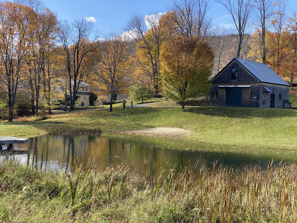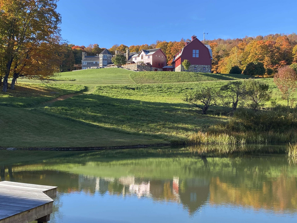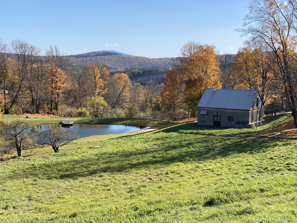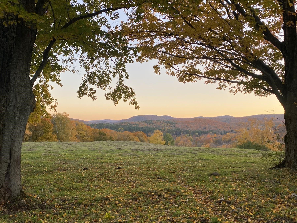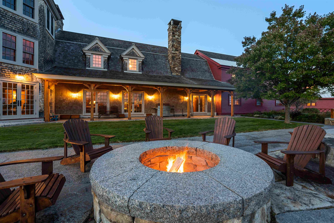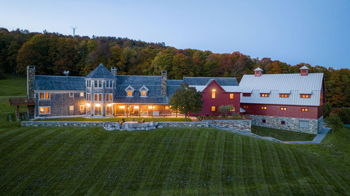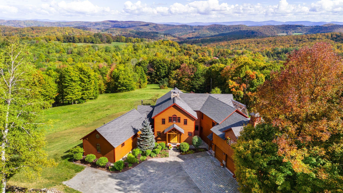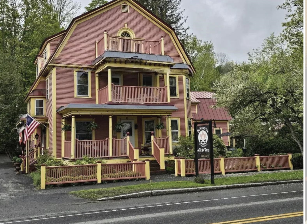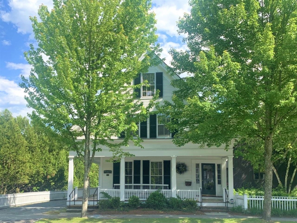1 of 59
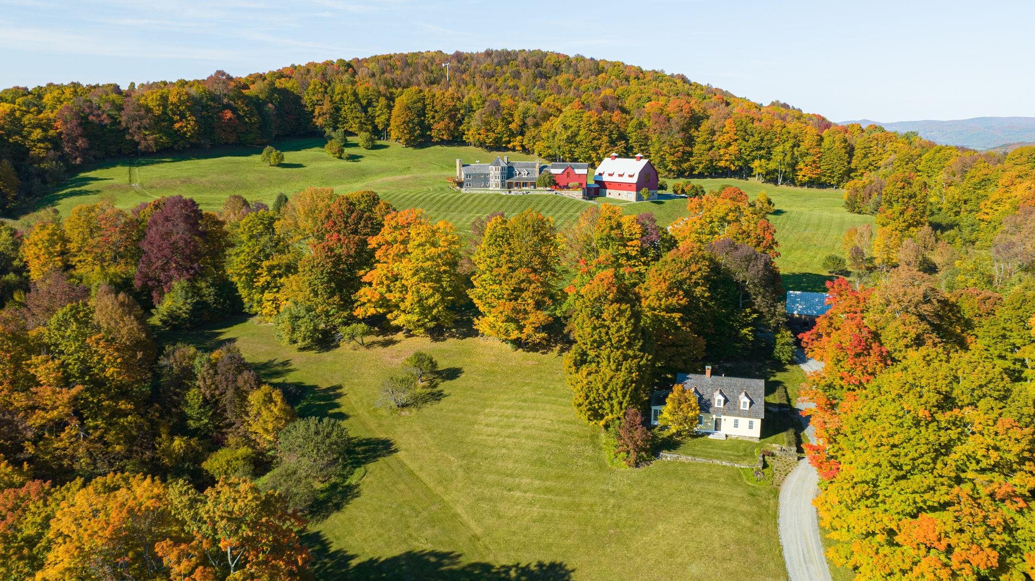
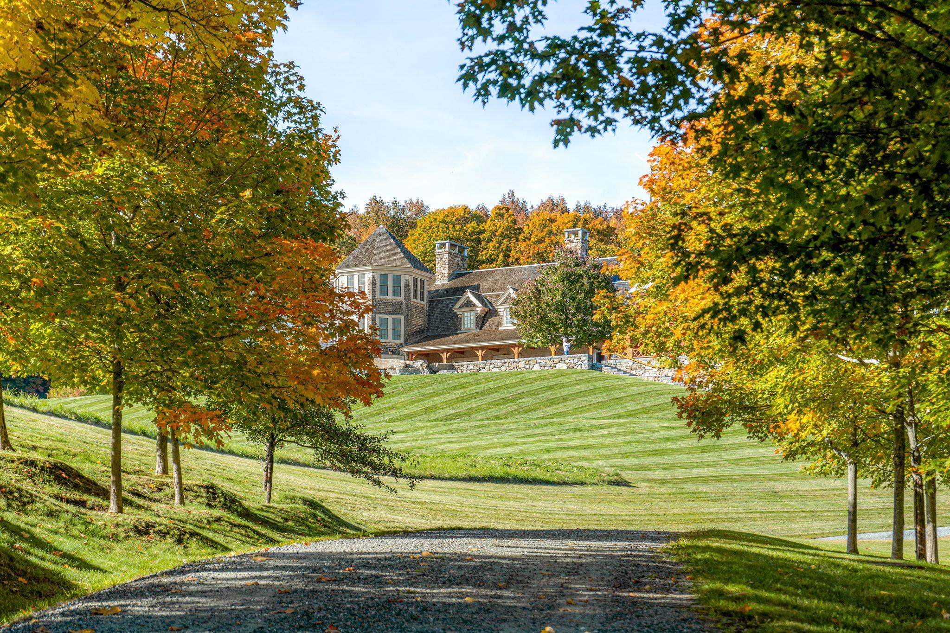
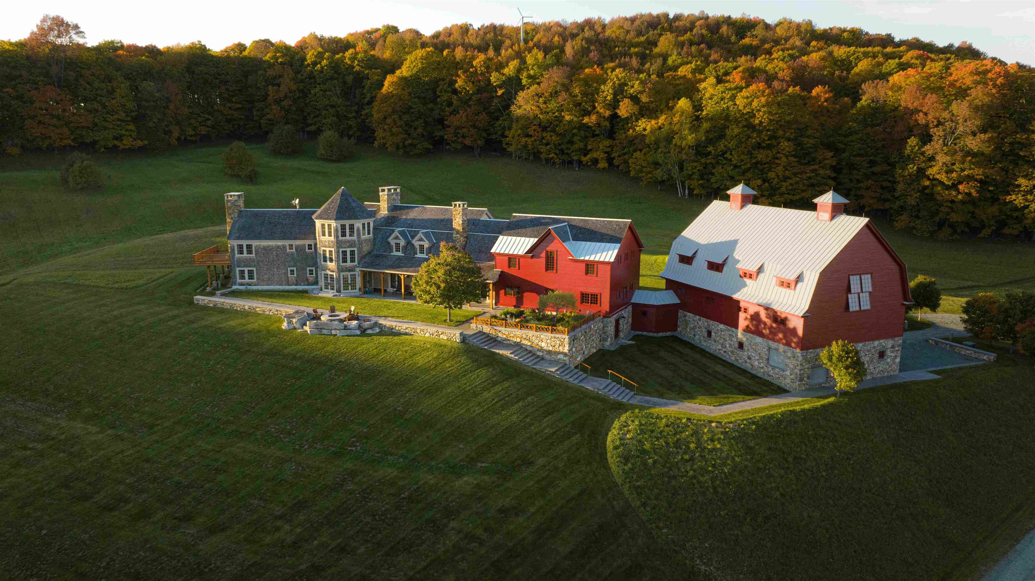
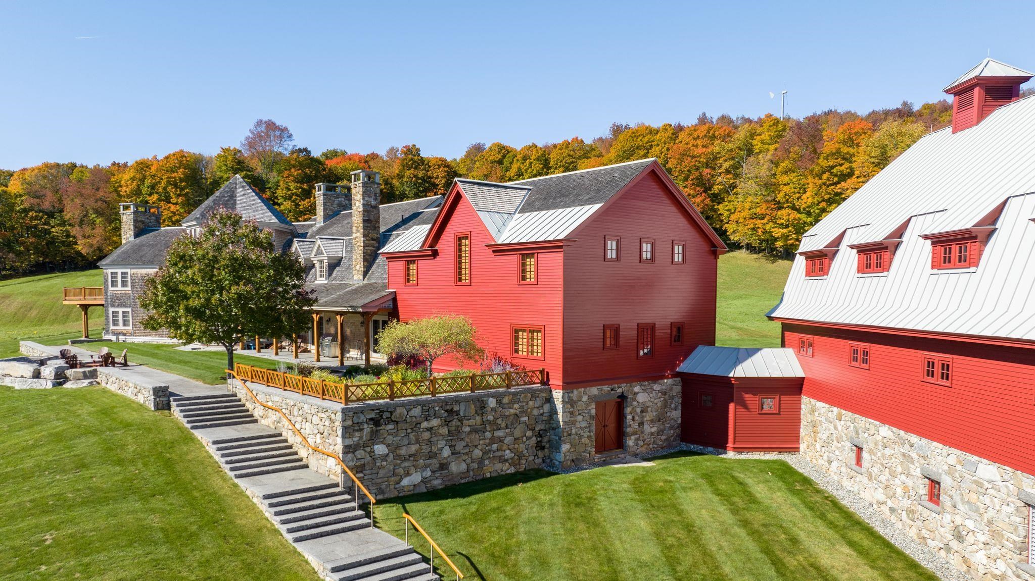
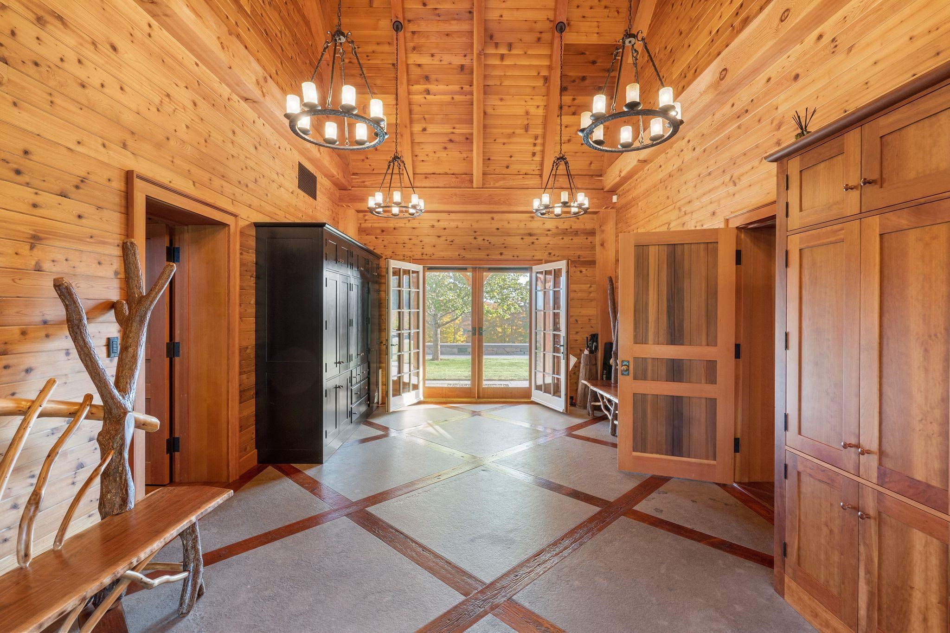
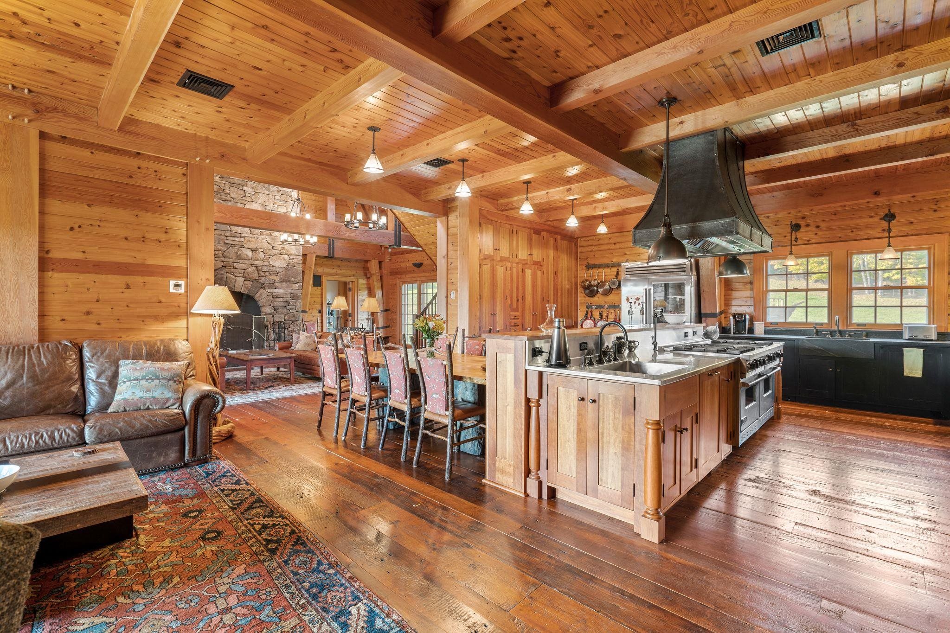
General Property Information
- Property Status:
- Active
- Price:
- $18, 000, 000
- Assessed:
- $0
- Assessed Year:
- County:
- VT-Windsor
- Acres:
- 183.70
- Property Type:
- Single Family
- Year Built:
- 2010
- Agency/Brokerage:
- Christopher Lang
Bravynia - Bedrooms:
- 7
- Total Baths:
- 10
- Sq. Ft. (Total):
- 12520
- Tax Year:
- 2026
- Taxes:
- $164, 877
- Association Fees:
Star Hill Farm is completely private, hidden on a hillside with pastoral and mountain views in the heart of South Woodstock. From the valley floor to the top of Meetinghouse Hill, you will be inspired by its beauty, a mesmerizing 183.7+/- acre oasis over gorgeous terrain with fields, woodlands, trails, and stone walls. The historic 2-bedroom guest house and party barn are fully restored, and located next to the swimming pond. The main residence, completed in 2010, consists of the center core with porch - for cooking, gathering and entertaining; the owner’s quarters with a 2nd floor suite and 2 bedrooms below; the guest wing with 3 first-level bedrooms, second-floor game room and adjacent 8-bed bunk room and a 4-story octagon with wine cellar at the base and flexible multi-use spaces above. All 7 bedrooms are ensuite plus 3 powder rooms. The attached gambrel barn is a professional grade gymnasium with 6-car heated garage underneath. The interior is like a grand lodge in the American West while the exterior with shingles and gambrel barn is traditional New England. The systems and mechanicals are all commercial grade. The finishes and craftsmanship are consistently superb. The atmosphere is relaxed and fun. As a complete fully furnished package, each and every attribute at Star Hill Farm - the location, land, exposure, privacy, views, guest house, barn, pond, residence and gymnasium- is exceptional, creating one of the finest properties in Vermont.
Interior Features
- # Of Stories:
- 2
- Sq. Ft. (Total):
- 12520
- Sq. Ft. (Above Ground):
- 11470
- Sq. Ft. (Below Ground):
- 1050
- Sq. Ft. Unfinished:
- 15065
- Rooms:
- 30
- Bedrooms:
- 7
- Baths:
- 10
- Interior Desc:
- Blinds, Cathedral Ceiling, Cedar Closet, Dining Area, Fireplace Screens/Equip, Wood Fireplace, 3+ Fireplaces, Furnished, Hearth, Kitchen Island, Kitchen/Dining, Kitchen/Family, Kitchen/Living, Primary BR w/ BA, Natural Light, Natural Woodwork, Security, Soaking Tub, Indoor Storage, Vaulted Ceiling, Walk-in Closet, Window Treatment
- Appliances Included:
- Flooring:
- Ceramic Tile, Hardwood, Softwood, Wood
- Heating Cooling Fuel:
- Water Heater:
- Basement Desc:
- Climate Controlled, Concrete, Concrete Floor, Full, Partially Finished, Storage Space, Walkout, Exterior Access, Basement Stairs
Exterior Features
- Style of Residence:
- Cape, Gambrel
- House Color:
- Time Share:
- No
- Resort:
- Exterior Desc:
- Exterior Details:
- Barn, Deck, Garden Space, Guest House, Outbuilding, Patio, Covered Porch
- Amenities/Services:
- Land Desc.:
- Agricultural, Country Setting, Farm, Field/Pasture, Hilly, Landscaped, Mountain View, Open, Pond, Recreational, Rolling, Secluded, Timber, View, Walking Trails, Wetlands, Wooded, Near Country Club, Near Golf Course, Near Skiing, Rural, Near School(s)
- Suitable Land Usage:
- Roof Desc.:
- Standing Seam
- Driveway Desc.:
- Gated, Gravel
- Foundation Desc.:
- Concrete, Concrete Slab
- Sewer Desc.:
- 1500+ Gallon, On-Site Septic Exists, Septic Design Available, Septic
- Garage/Parking:
- Yes
- Garage Spaces:
- 6
- Road Frontage:
- 1928
Other Information
- List Date:
- 2025-10-16
- Last Updated:


