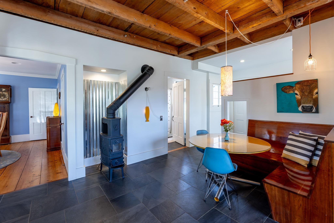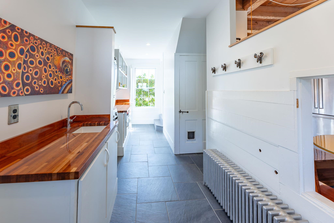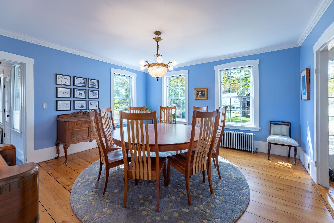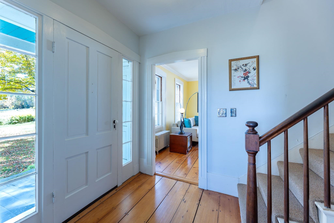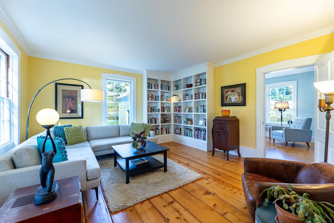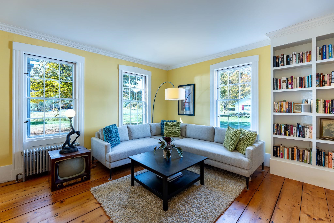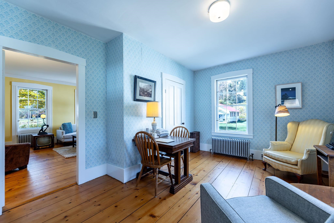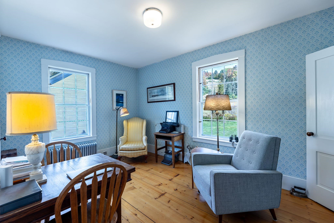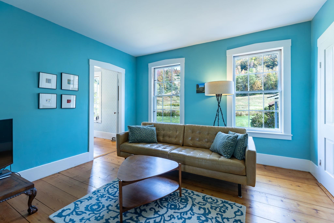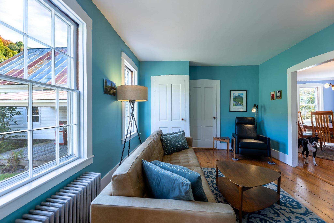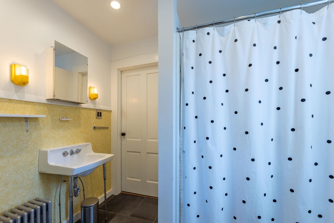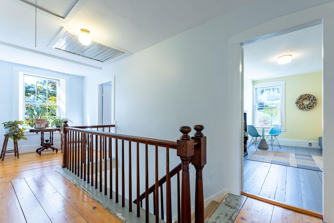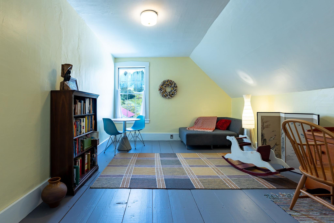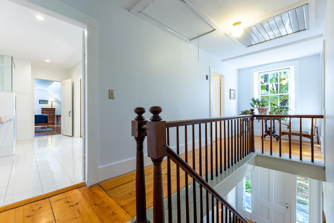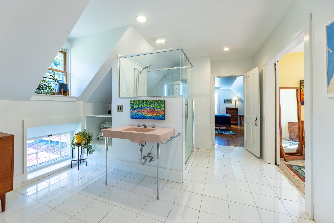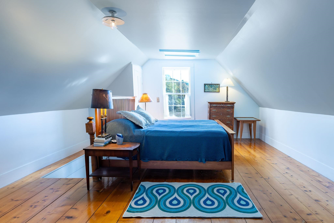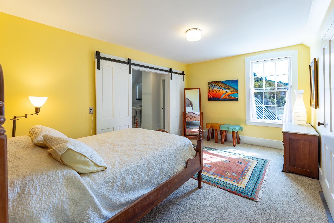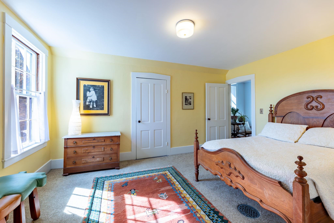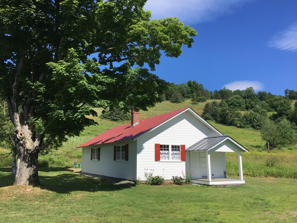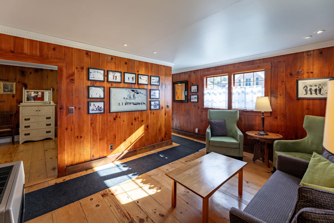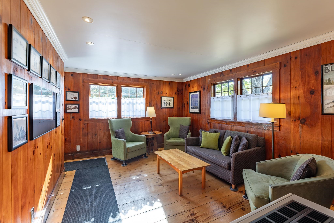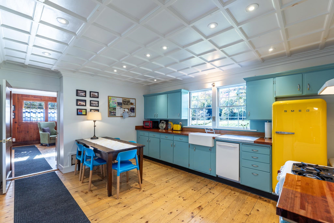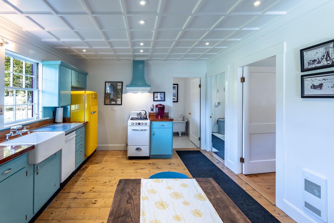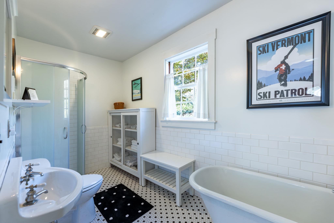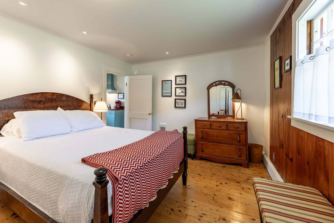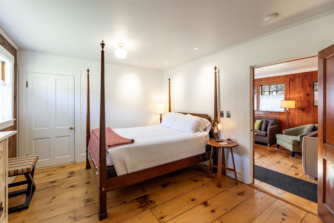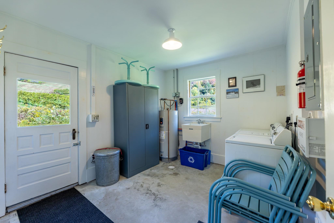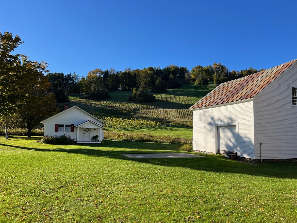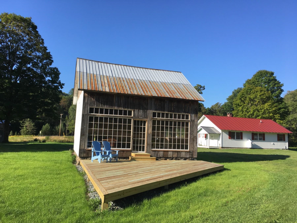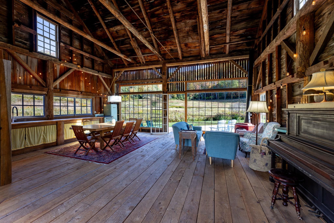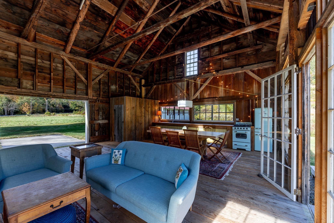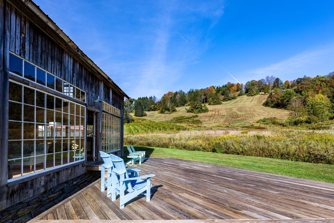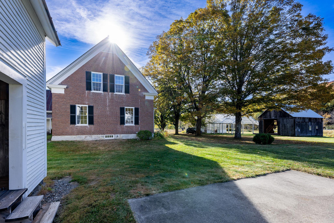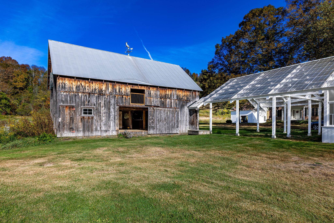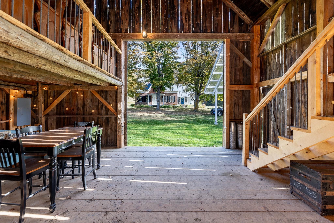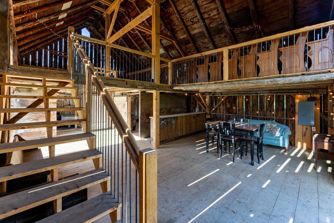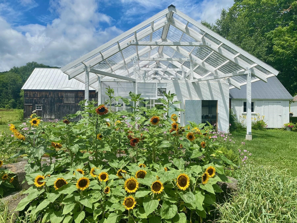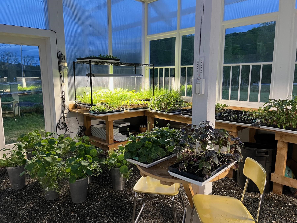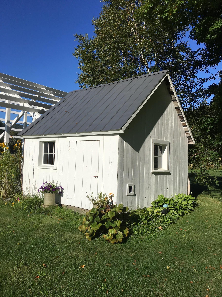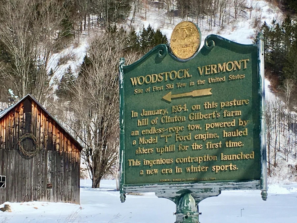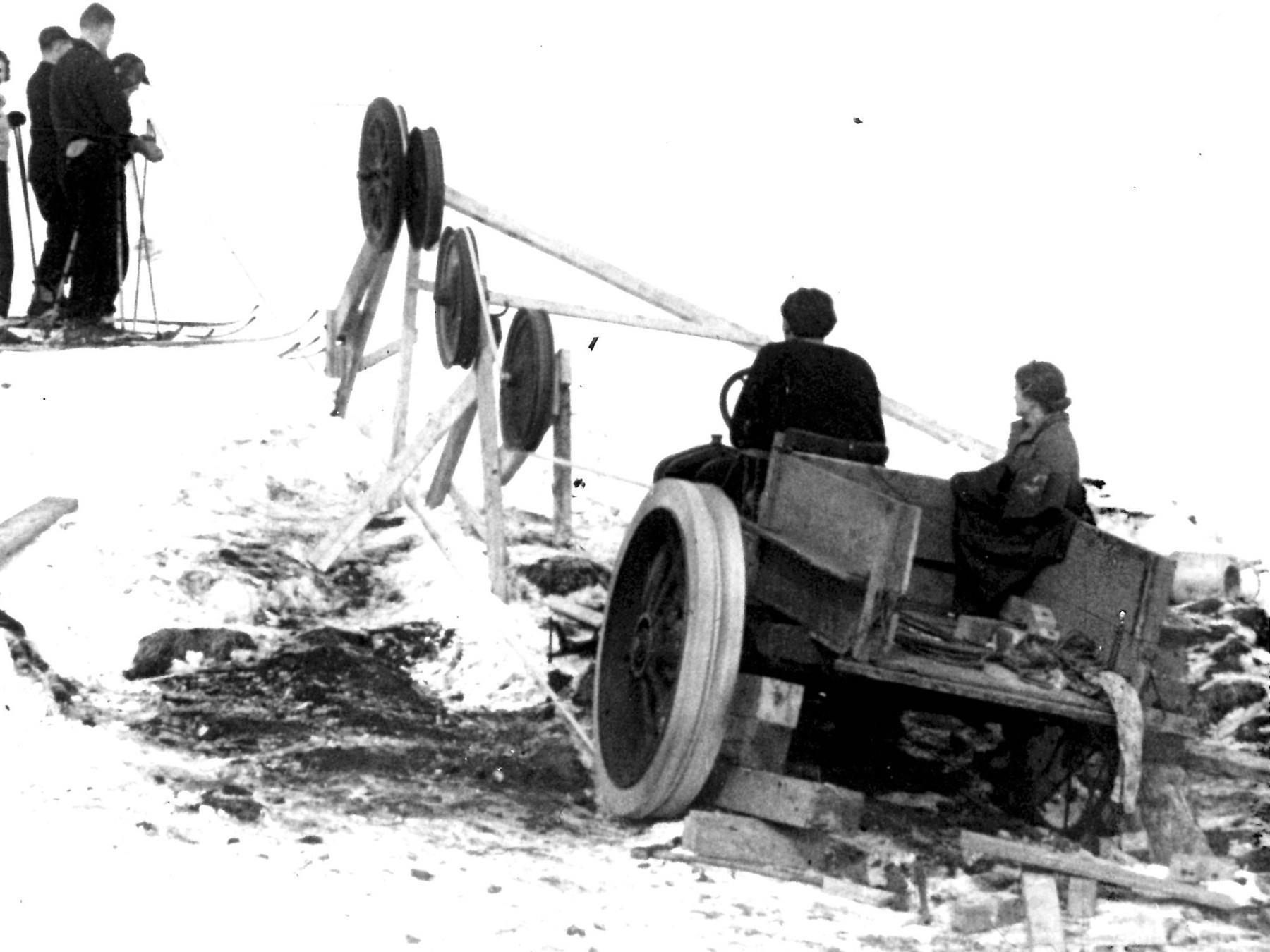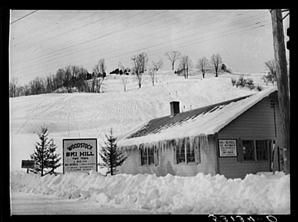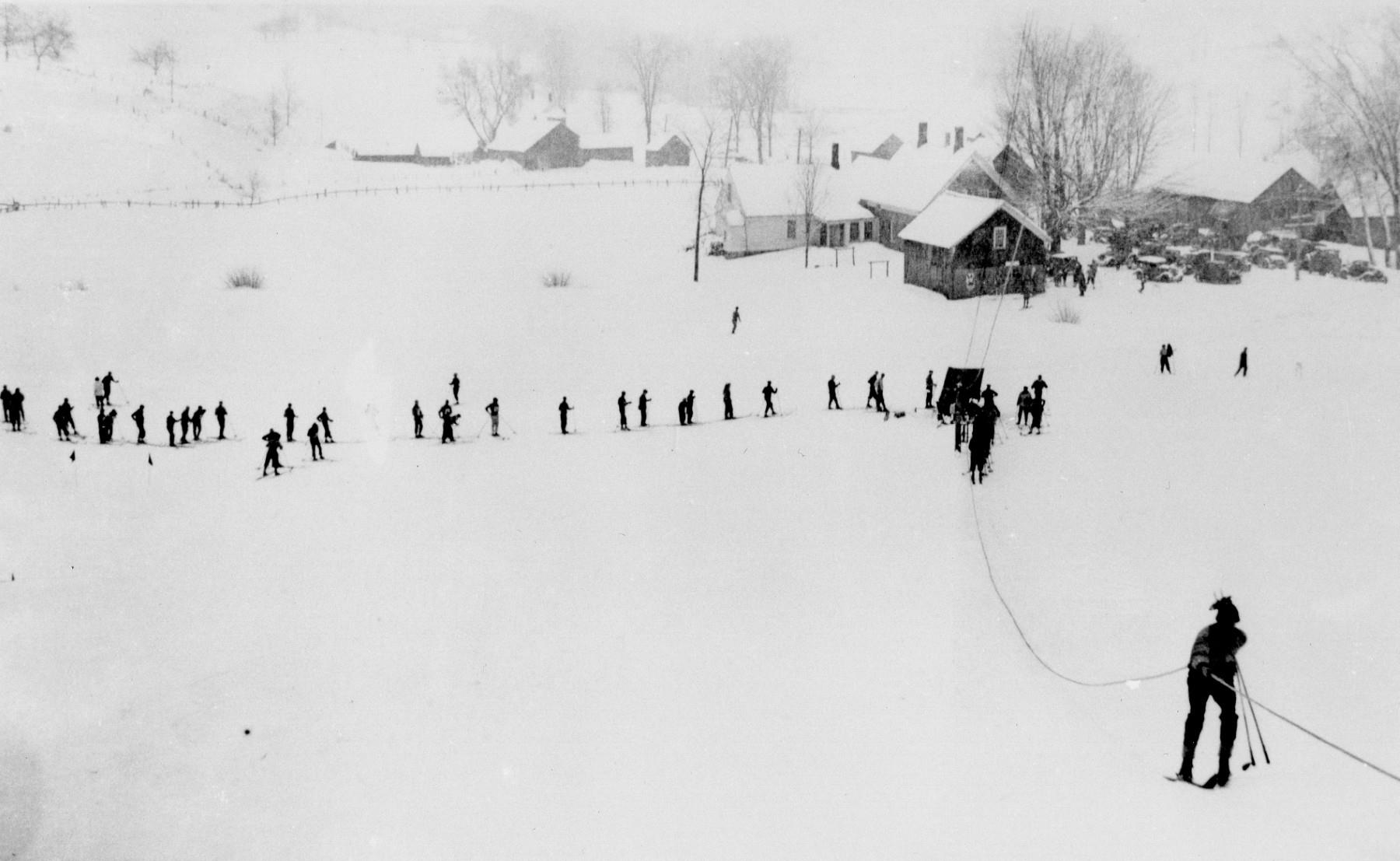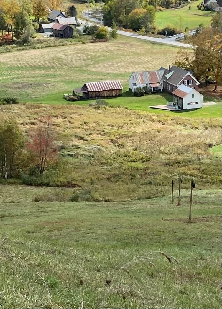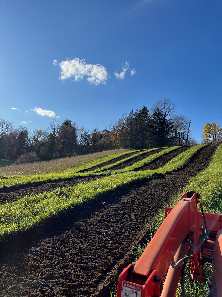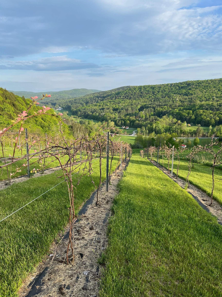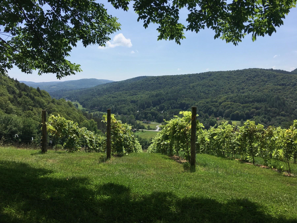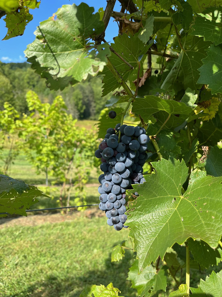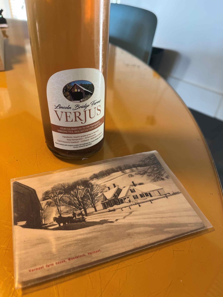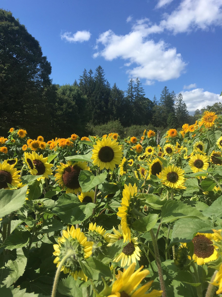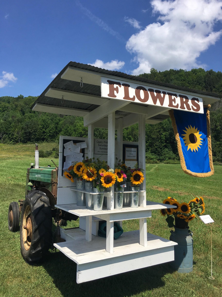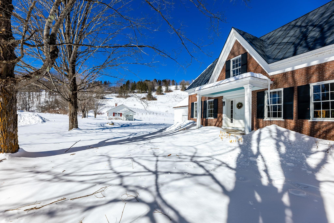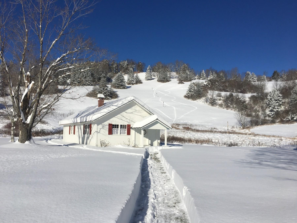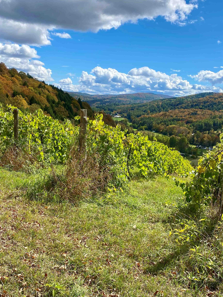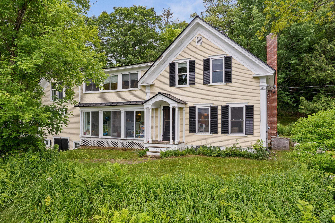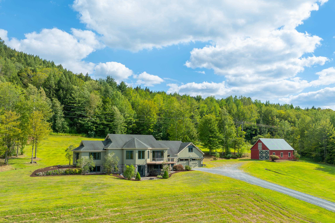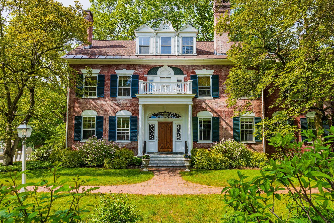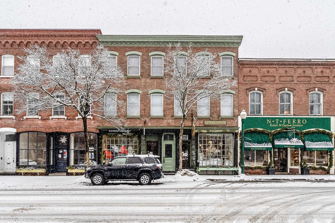1 of 60
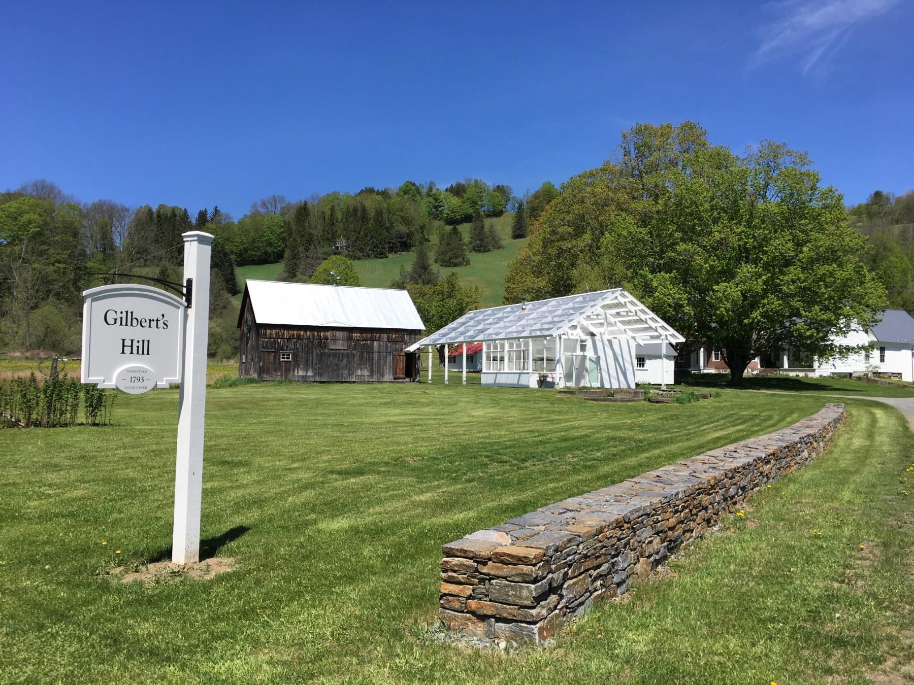
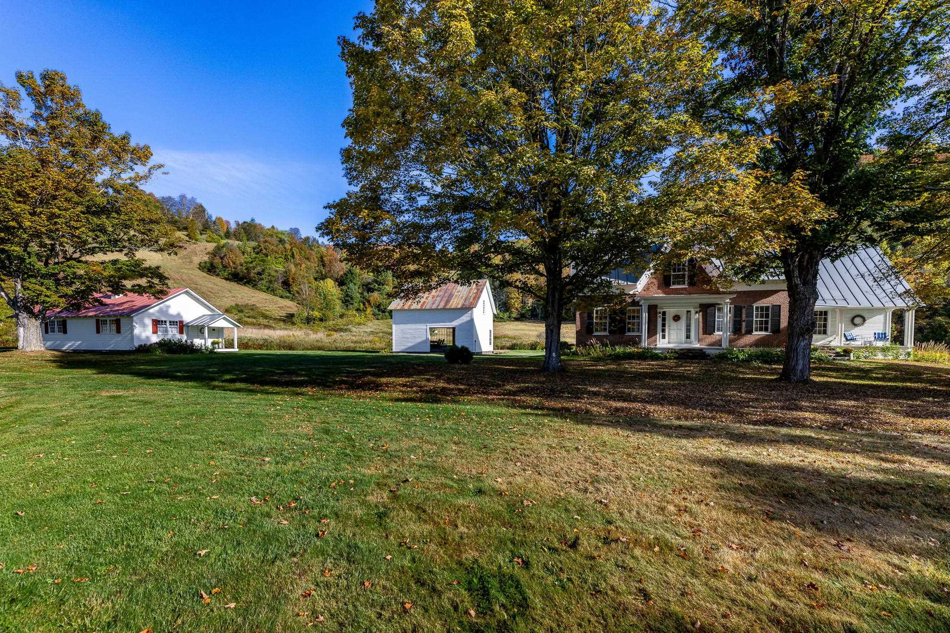
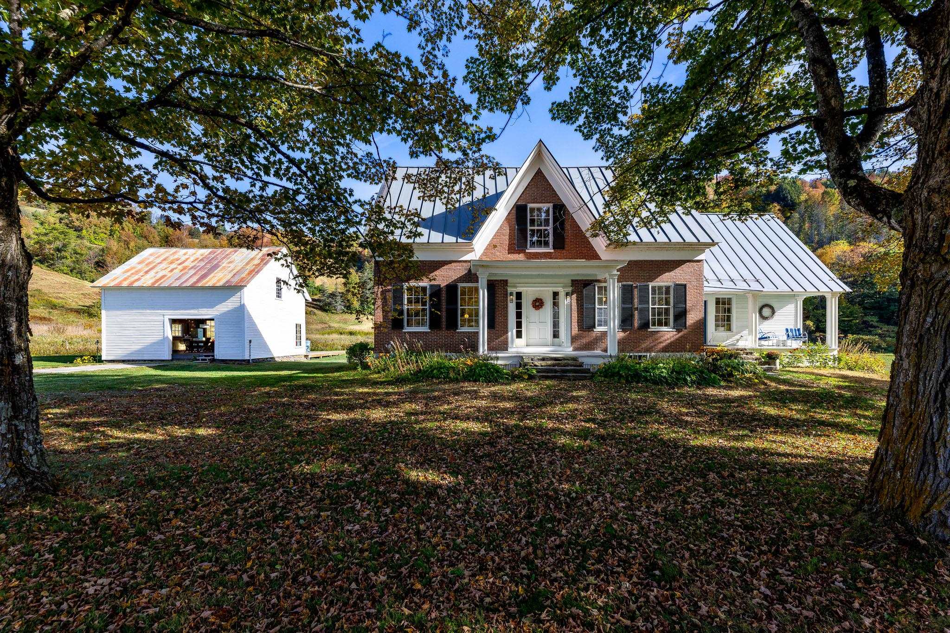
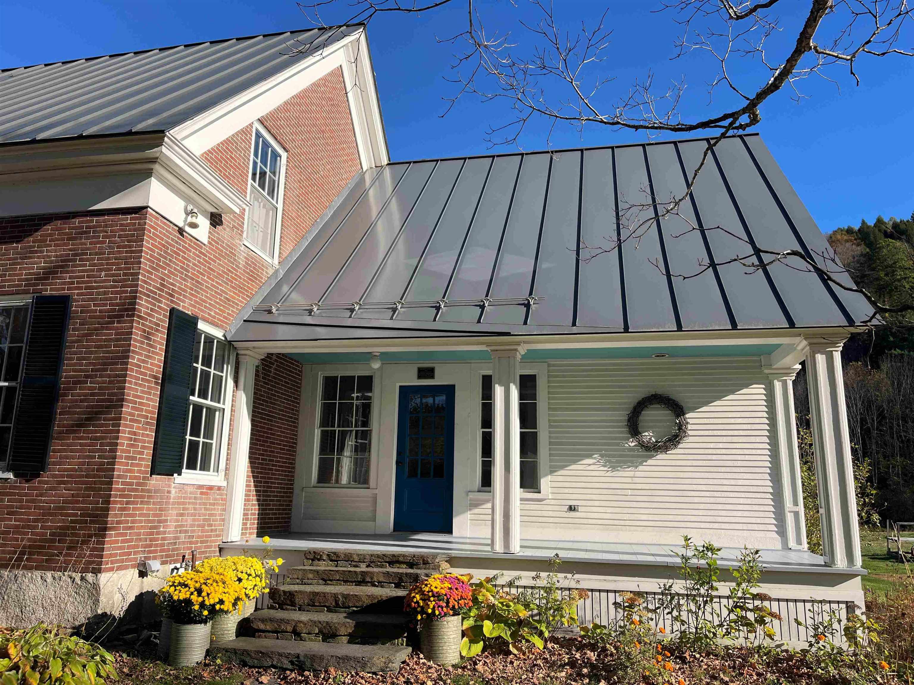
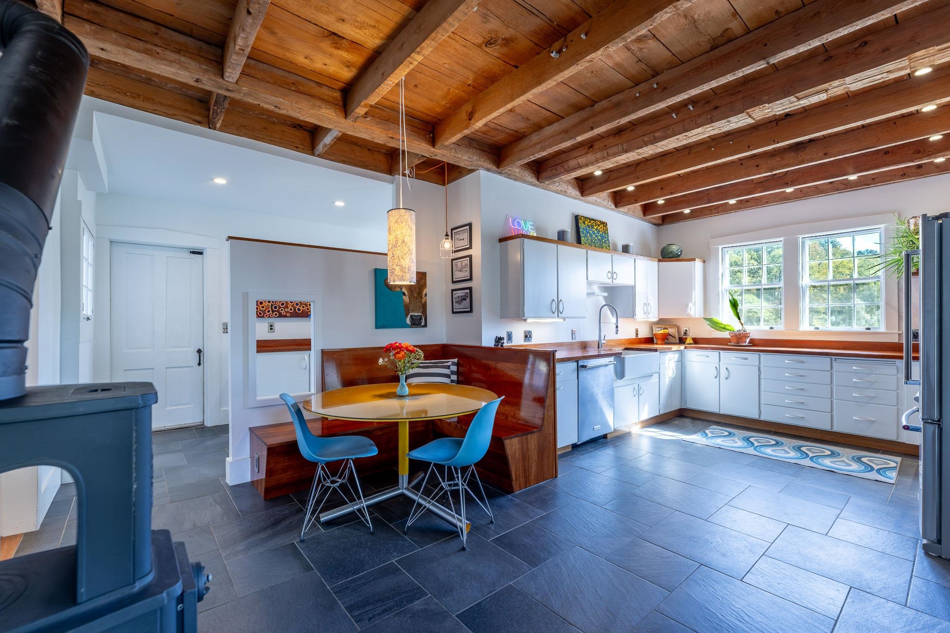
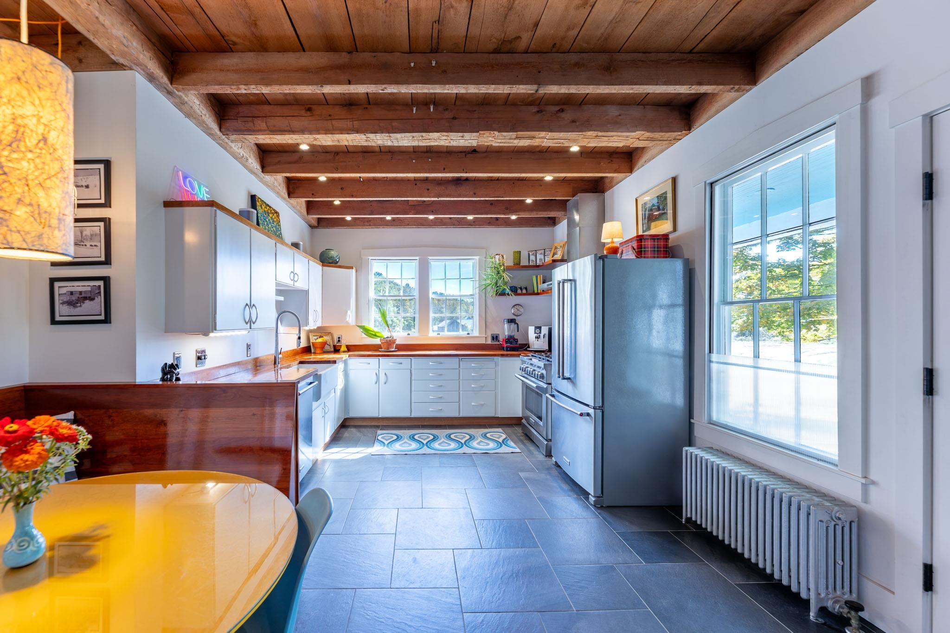
General Property Information
- Property Status:
- Active
- Price:
- $2, 395, 000
- Assessed:
- $0
- Assessed Year:
- County:
- VT-Windsor
- Acres:
- 112.88
- Property Type:
- Single Family
- Year Built:
- 1855
- Agency/Brokerage:
- Christopher Lang
Bravynia - Bedrooms:
- 4
- Total Baths:
- 2
- Sq. Ft. (Total):
- 3000
- Tax Year:
- 2026
- Taxes:
- $16, 194
- Association Fees:
Gilbert’s Hill: The birthplace of American skiing and one of Vermont's most celebrated properties for its contribution to the ski industry. Spanning 112.88± acres in Woodstock (79.31 acres) and Pomfret (33.57 acres), the farm is recognized as the birthplace of lift-served skiing in America, where the first rope tow was installed in 1934. Today, its open pastures, rolling terrain, and historic ski hill remain wonderfully intact — a living landscape that forever changed the trajectory of winter sport and the development of recreational skiing in the United States. At the heart of the property is a restored circa 1855 Greek Revival brick farmhouse with four bedrooms, two bathrooms, and a classic mid-19th-century clapboard addition with kitchen and garage. Original details have been thoughtfully preserved, blending historic integrity with comfort and charm. Surrounding the main house is a collection of restored historic buildings, including: a 1934 ski hut, now a three-season cottage with two bedrooms, kitchen and full bathroom; a carriage barn with seasonal kitchen and half bathroom; a dairy barn with milking parlor and six stanchions; and the original milk house. There is also a modern greenhouse pavilion with seasonal half bathroom and a detached 4-bay equipment shed. The land, which includes a vineyard with 700 vines, is conserved with the Vermont Land Trust. The house, dairy barn, milk house and 1934 ski hut are also protected by a historic preservation easement.
Interior Features
- # Of Stories:
- 2
- Sq. Ft. (Total):
- 3000
- Sq. Ft. (Above Ground):
- 3000
- Sq. Ft. (Below Ground):
- 0
- Sq. Ft. Unfinished:
- 3770
- Rooms:
- 14
- Bedrooms:
- 4
- Baths:
- 2
- Interior Desc:
- Dining Area, Natural Light
- Appliances Included:
- Flooring:
- Carpet, Slate/Stone, Tile, Wood
- Heating Cooling Fuel:
- Water Heater:
- Basement Desc:
- Concrete, Concrete Floor, Daylight, Full, Slab, Exterior Access, Basement Stairs
Exterior Features
- Style of Residence:
- Greek Revival
- House Color:
- Red white
- Time Share:
- No
- Resort:
- Exterior Desc:
- Exterior Details:
- Barn, Deck, Garden Space, Guest House, Outbuilding, Porch, Covered Porch, Shed, Greenhouse
- Amenities/Services:
- Land Desc.:
- Agricultural, Country Setting, Farm, Field/Pasture, Hilly, Level, Mountain View, Open, Recreational, Sloping, Trail/Near Trail, View, Walking Trails, Wetlands, Mountain, Near Country Club, Near Golf Course, Near Shopping, Near Skiing, Rural, Valley
- Suitable Land Usage:
- Roof Desc.:
- Standing Seam
- Driveway Desc.:
- Gravel
- Foundation Desc.:
- Block, Concrete Slab, Stone
- Sewer Desc.:
- Concrete, Leach Field On-Site, Private, Septic Design Available, Septic
- Garage/Parking:
- Yes
- Garage Spaces:
- 1
- Road Frontage:
- 700
Other Information
- List Date:
- 2025-10-16
- Last Updated:


