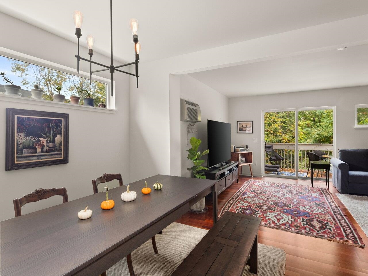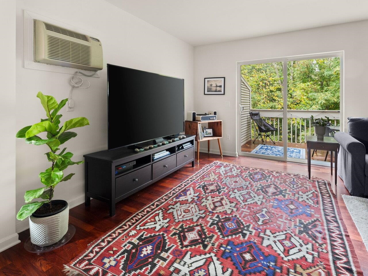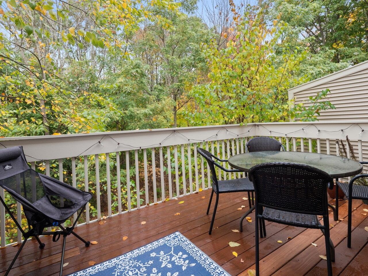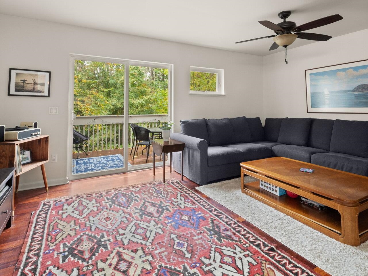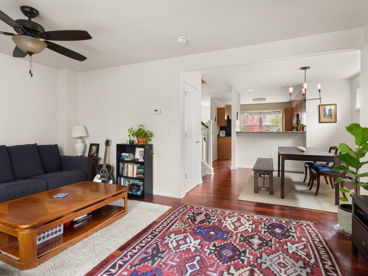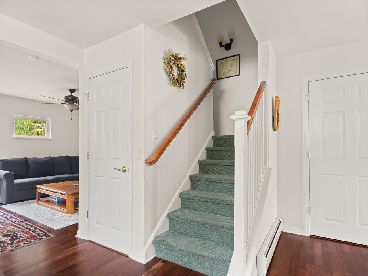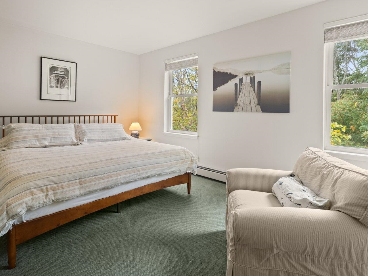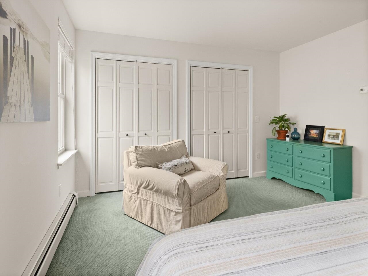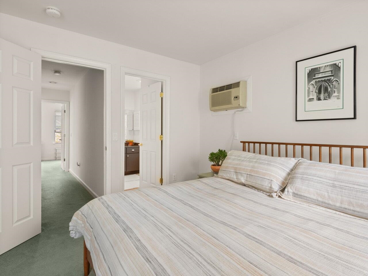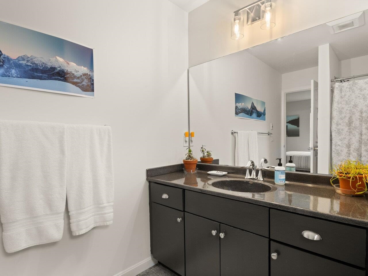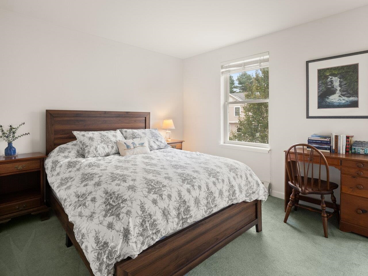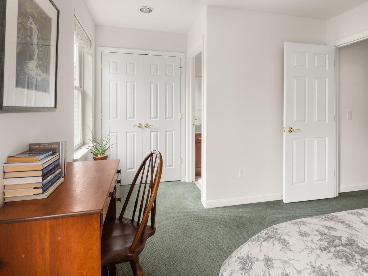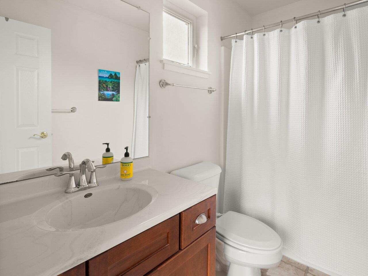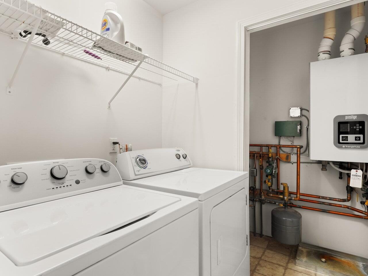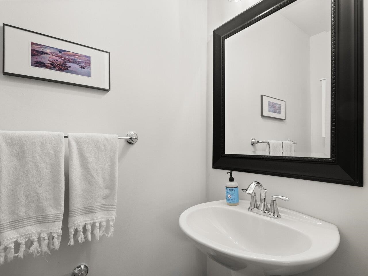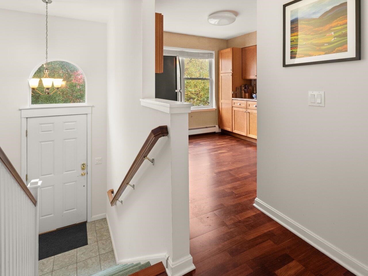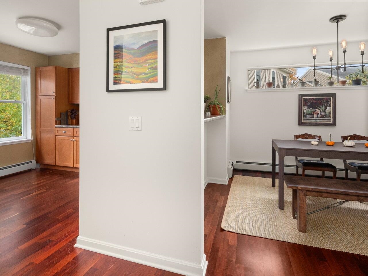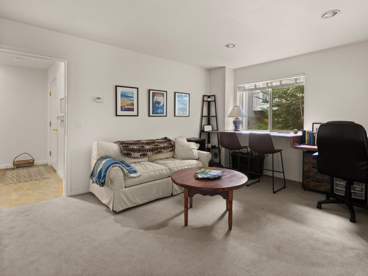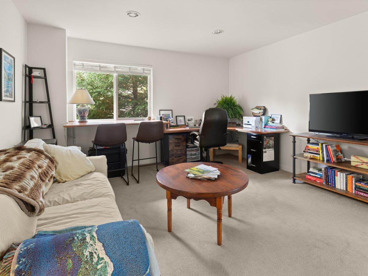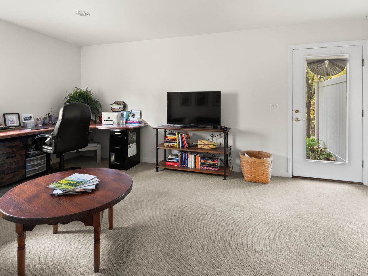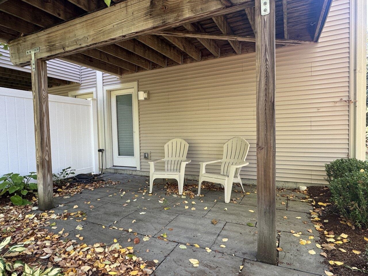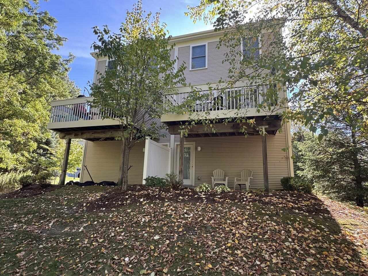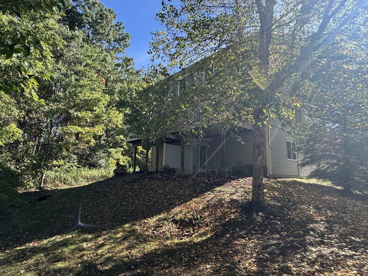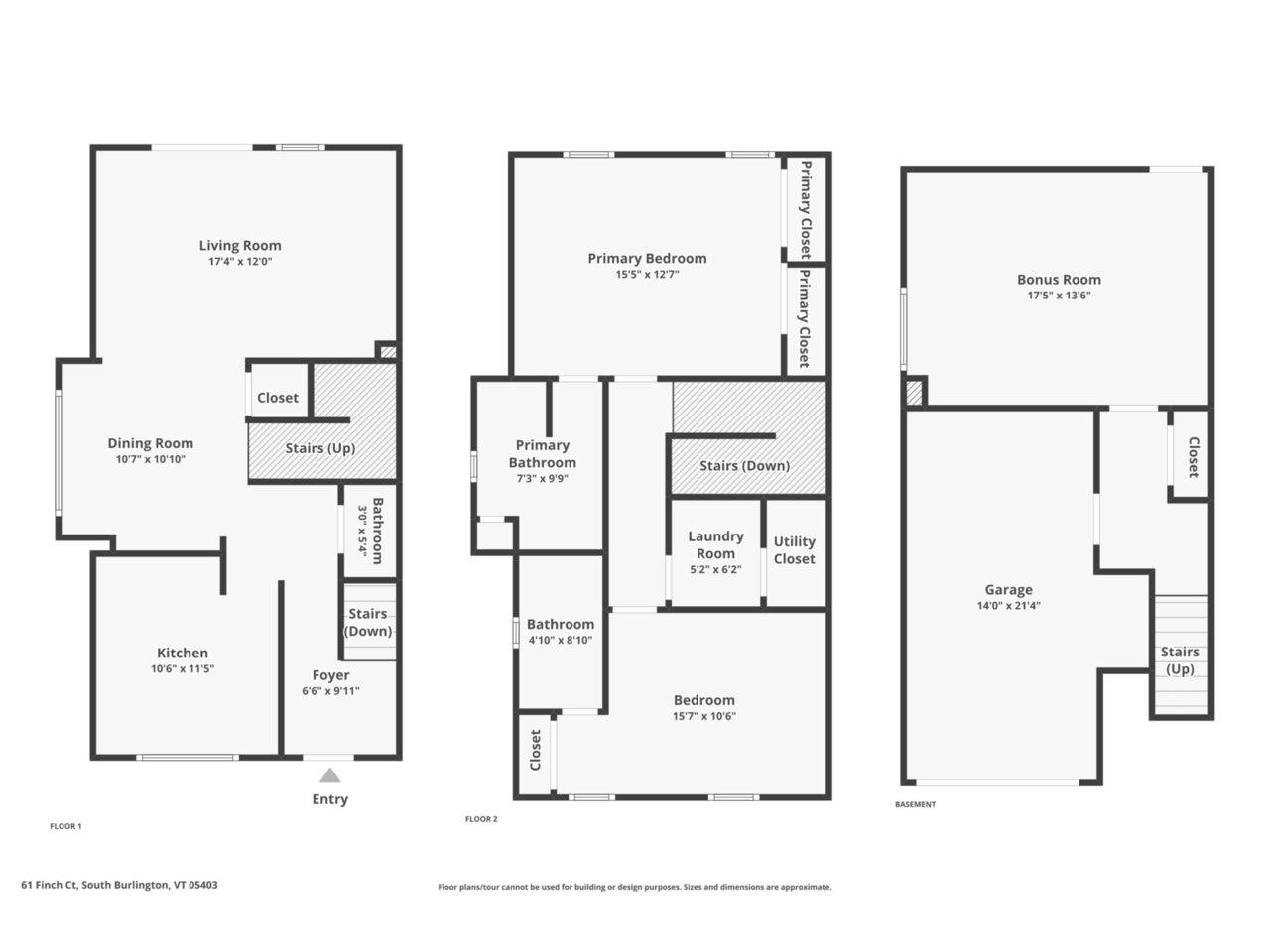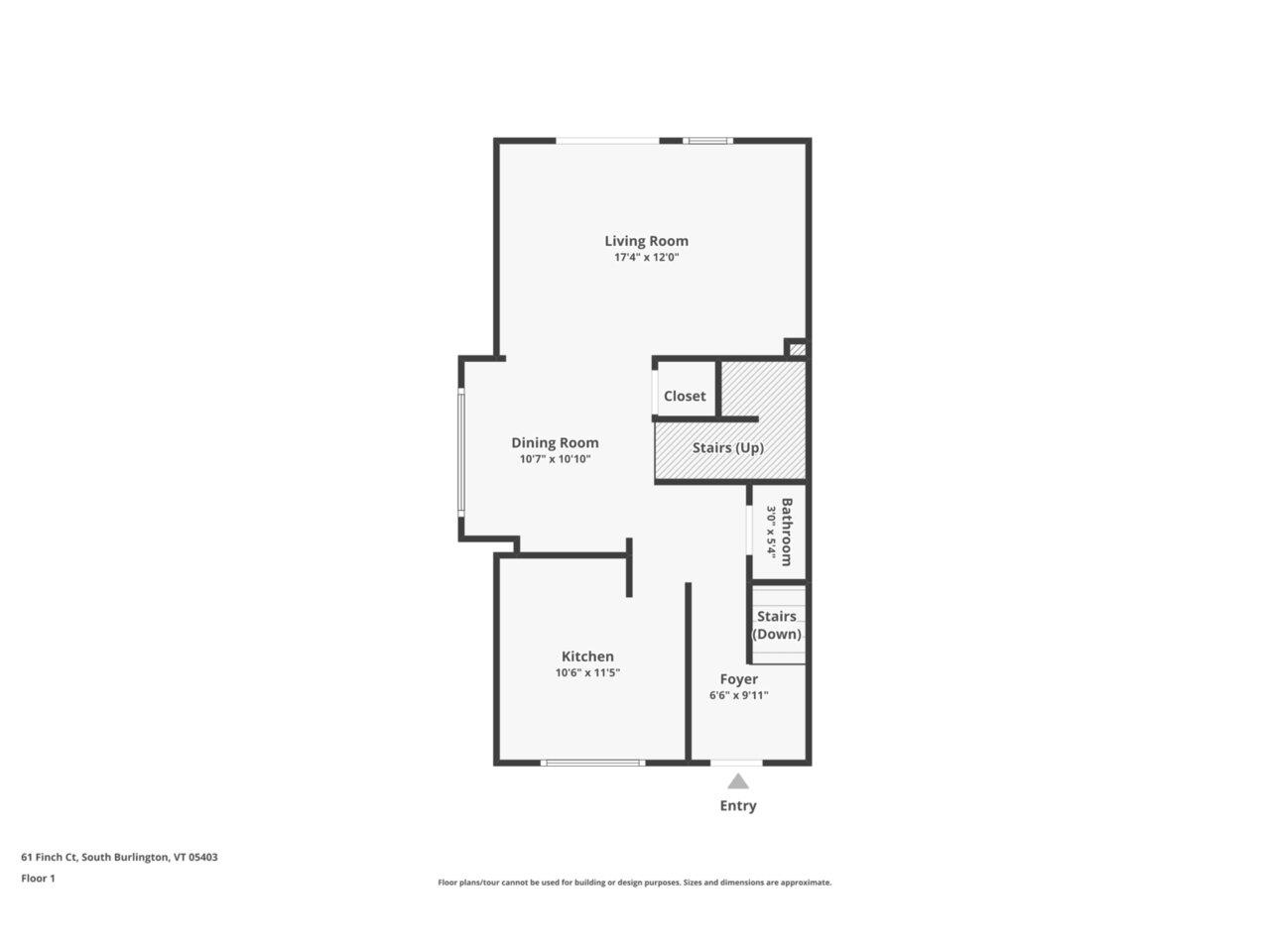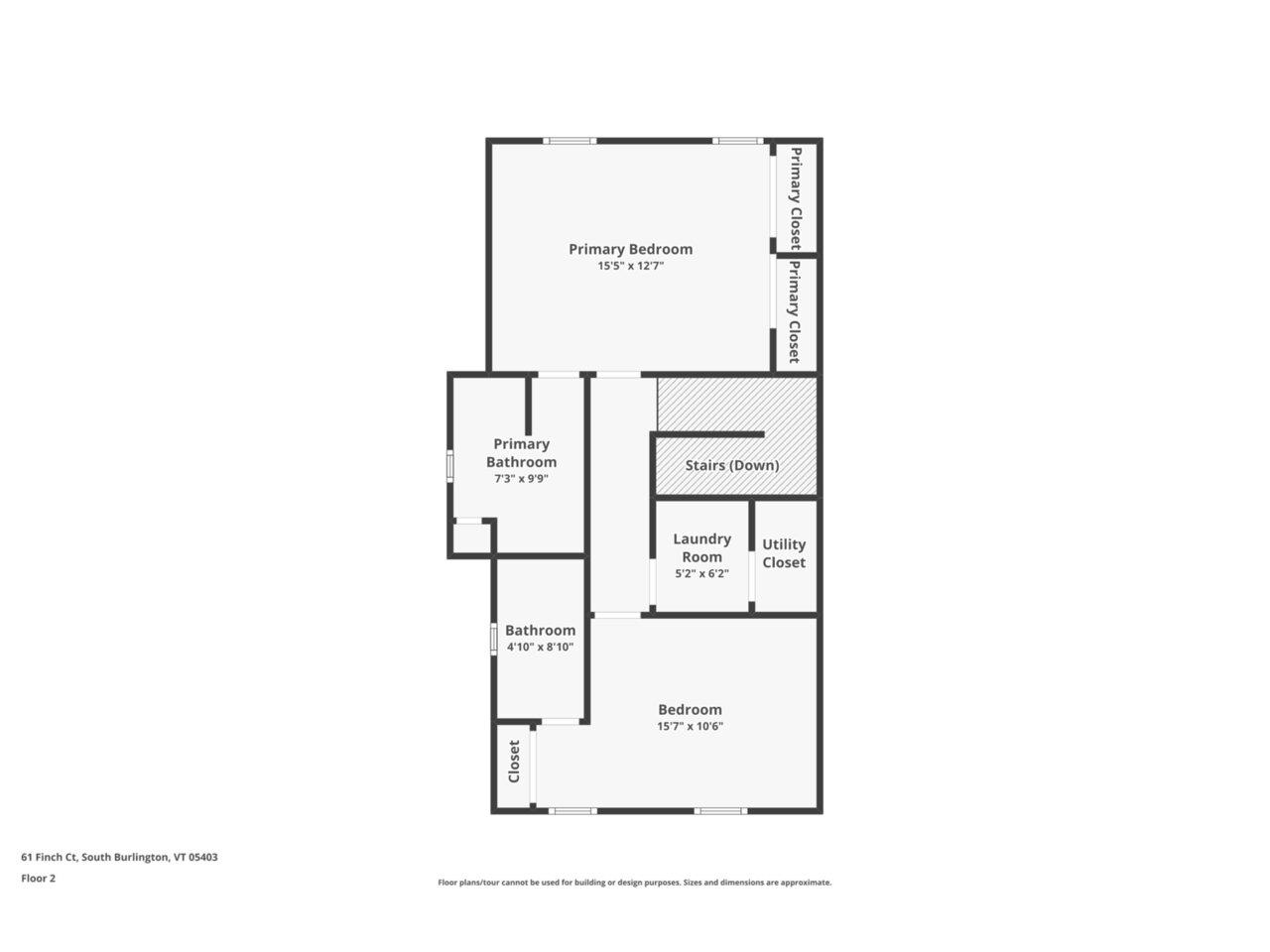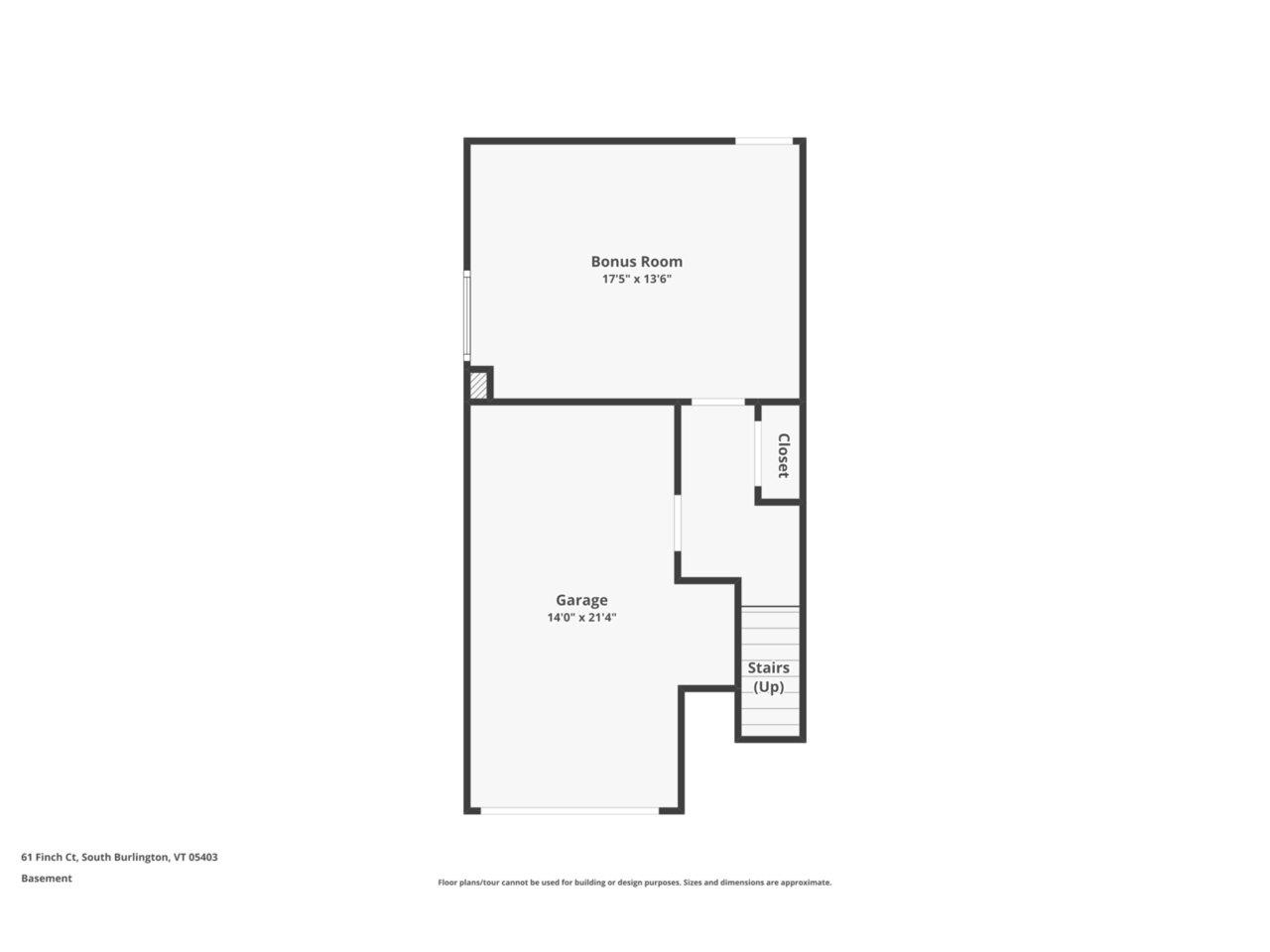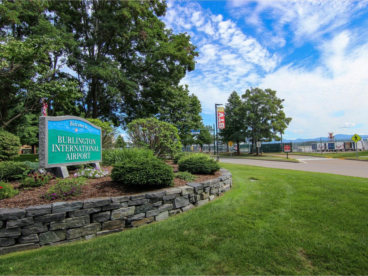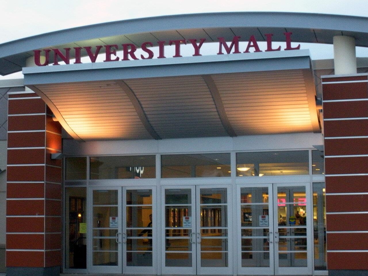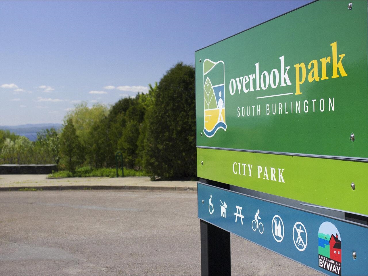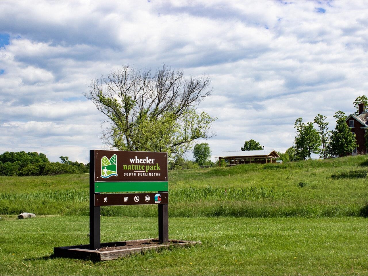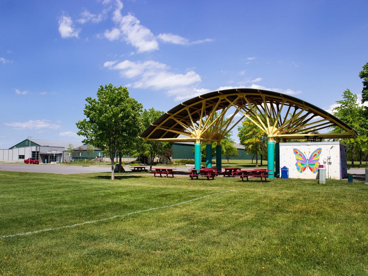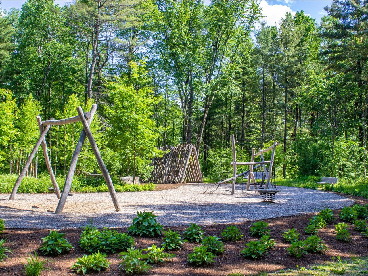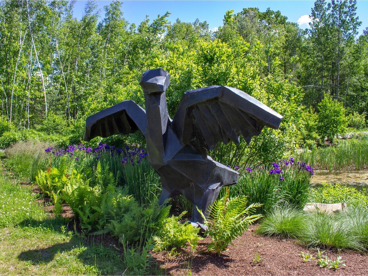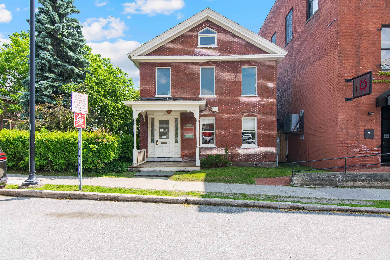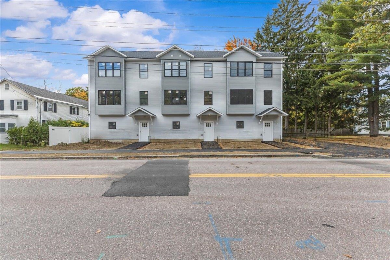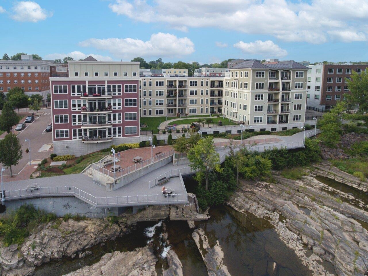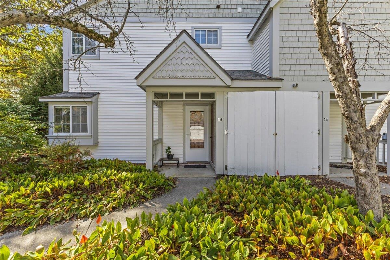1 of 40
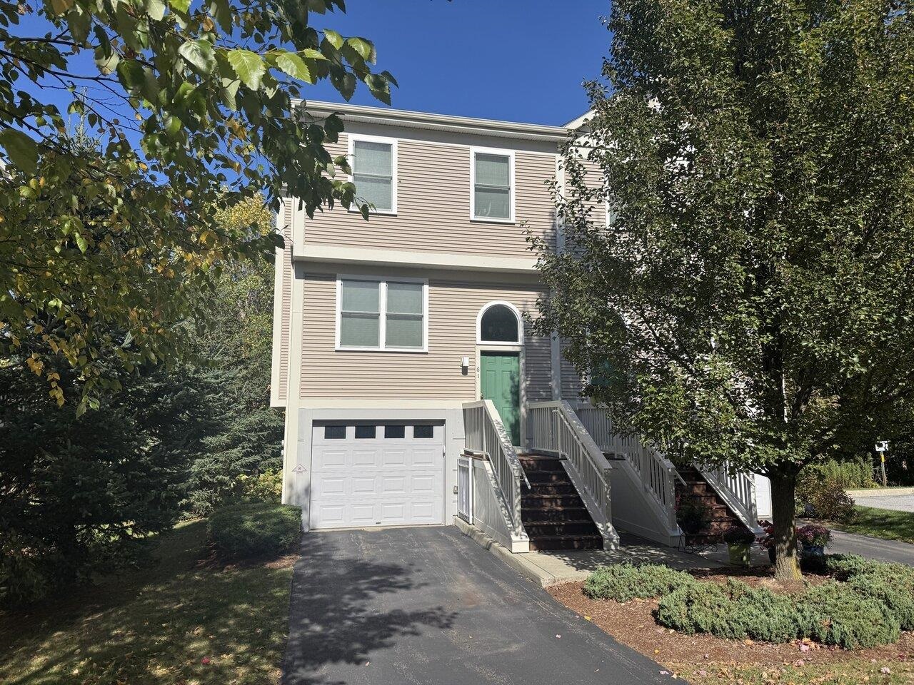
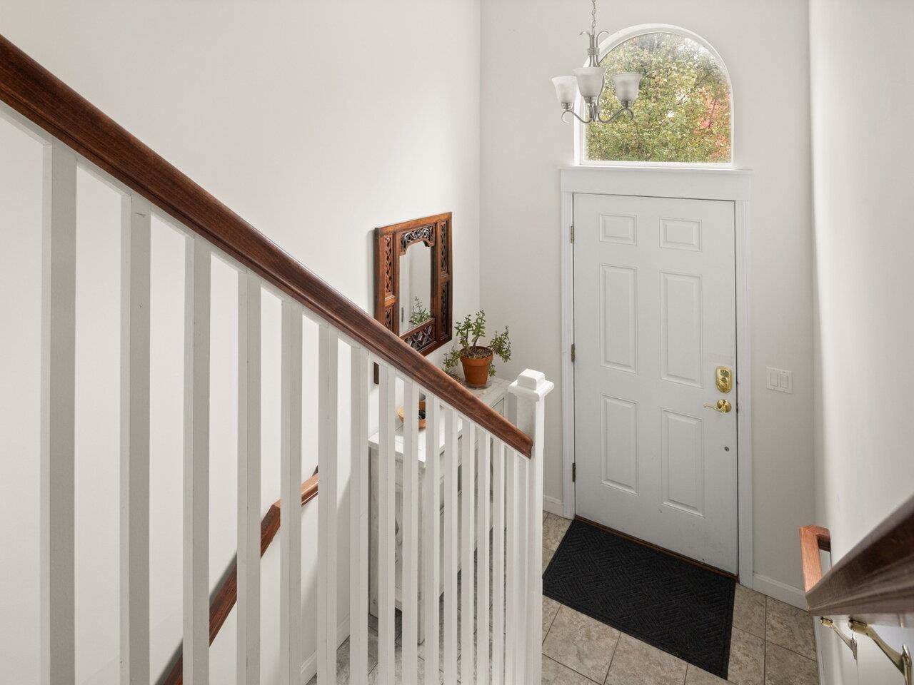
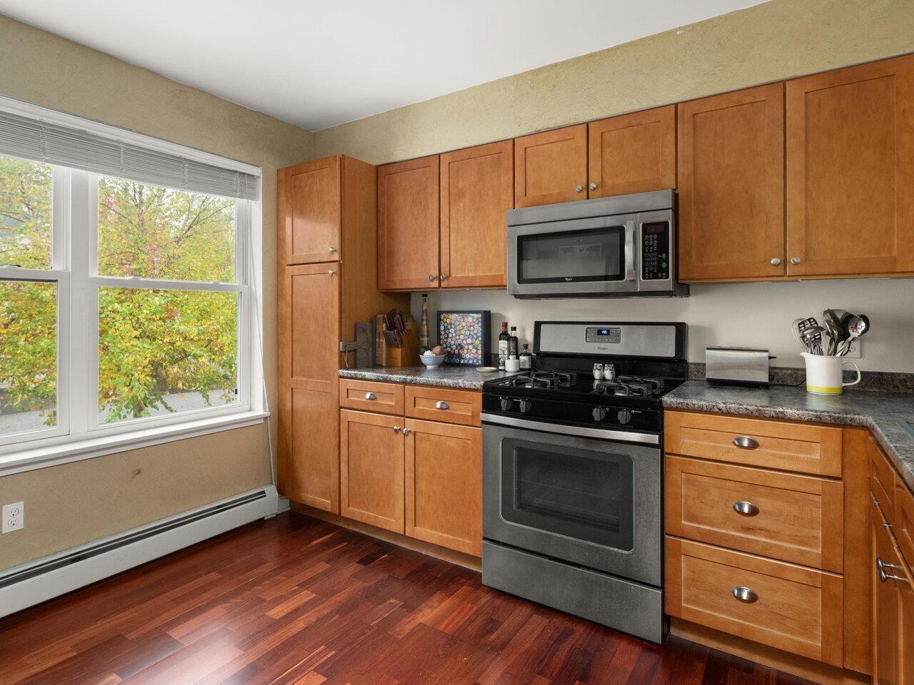
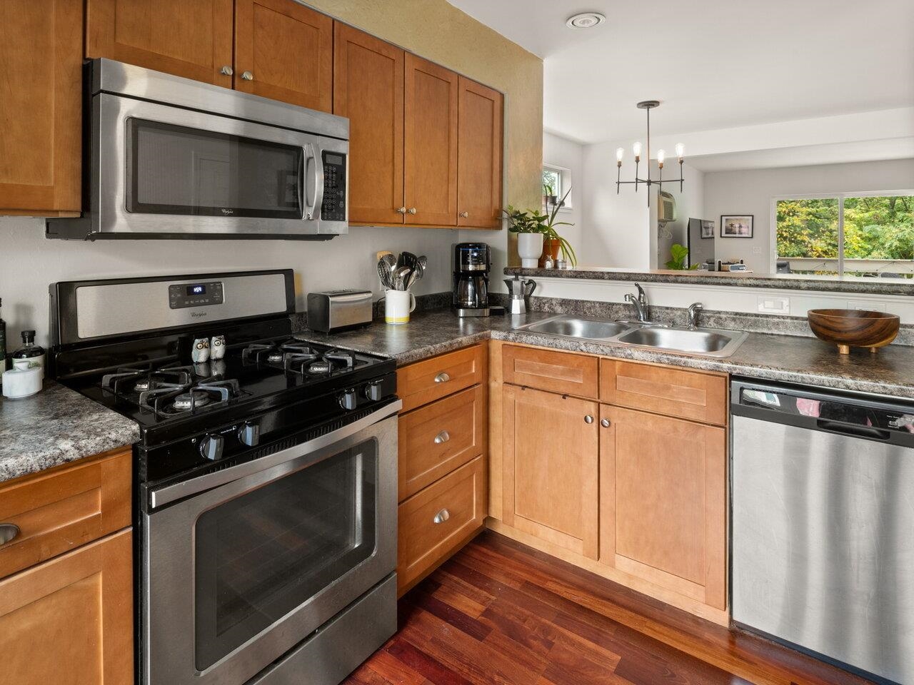
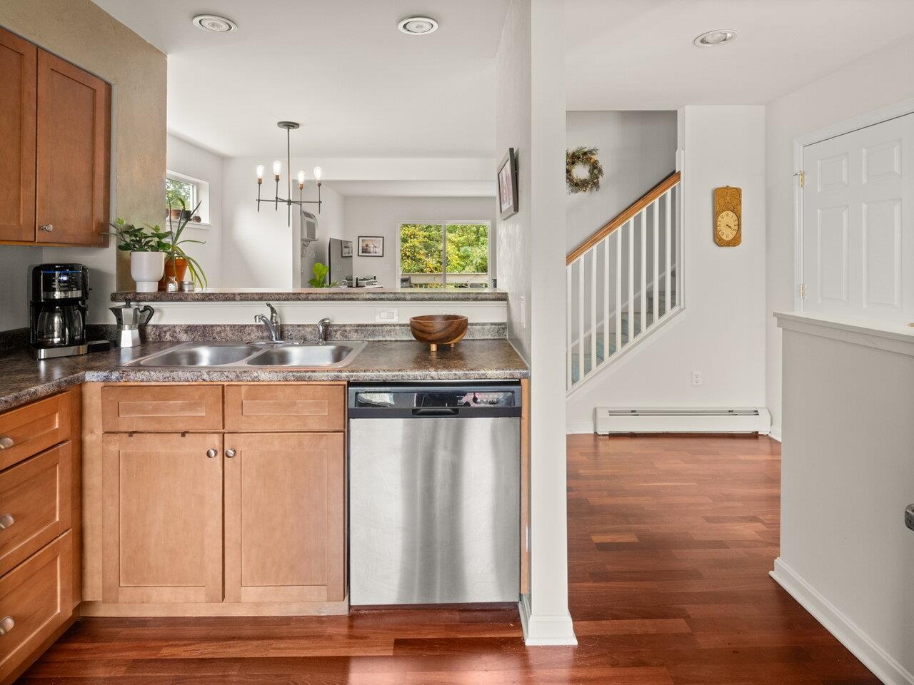
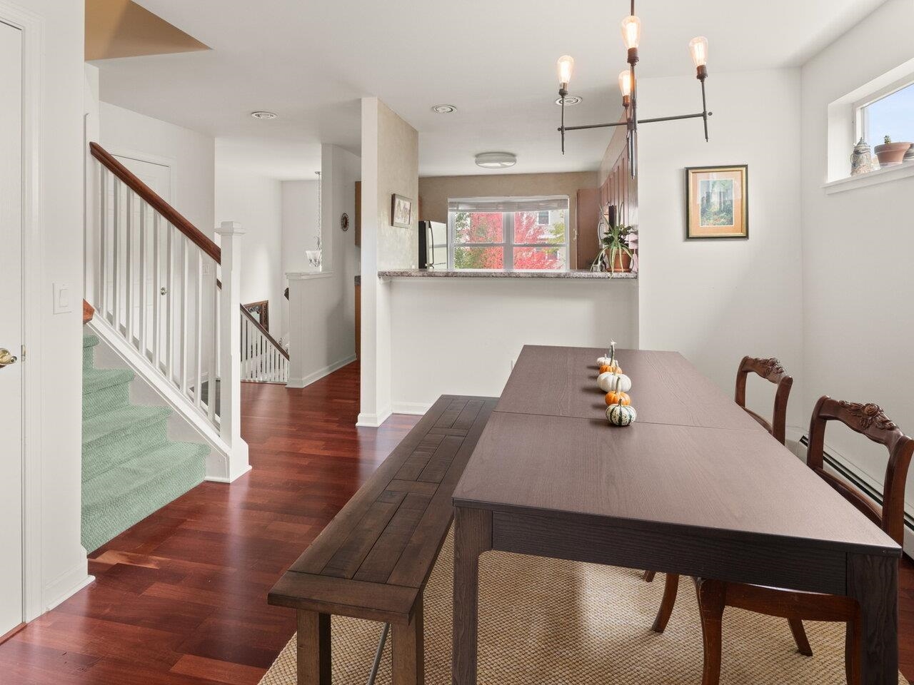
General Property Information
- Property Status:
- Active
- Price:
- $465, 000
- Assessed:
- $0
- Assessed Year:
- County:
- VT-Chittenden
- Acres:
- 0.00
- Property Type:
- Condo
- Year Built:
- 2013
- Agency/Brokerage:
- Lipkin Audette Team
Coldwell Banker Hickok and Boardman - Bedrooms:
- 2
- Total Baths:
- 3
- Sq. Ft. (Total):
- 1775
- Tax Year:
- 2025
- Taxes:
- $7, 325
- Association Fees:
Heatherfield townhome offering 2 bedrooms, 2.5 baths, and a finished walkout lower level in a desirable South Burlington location. Nestled on a private cul-de-sac, yet connected to the city’s trail and bike system, this home is just minutes from shopping, dining, schools, and all amenities. The open layout features hardwood floors, a spacious kitchen with stainless appliances and breakfast bar seating, and a dining area that flows into the living room with a slider to a private back deck. Each bedroom enjoys its own private bath. The finished walkout lower level is ideal for a family room, office, or guest space and opens to a covered patio area. Plenty of storage throughout plus a convenient 1-car garage. Pet-friendly association and solid rental history make this a fantastic owner-occupied home or investment opportunity close to UVM Medical Center, parks, recreation, and the airport.
Interior Features
- # Of Stories:
- 3
- Sq. Ft. (Total):
- 1775
- Sq. Ft. (Above Ground):
- 1358
- Sq. Ft. (Below Ground):
- 417
- Sq. Ft. Unfinished:
- 0
- Rooms:
- 5
- Bedrooms:
- 2
- Baths:
- 3
- Interior Desc:
- Blinds, Ceiling Fan, Dining Area, Primary BR w/ BA
- Appliances Included:
- Dishwasher, Disposal, Dryer, Microwave, Gas Range, Refrigerator, Washer
- Flooring:
- Carpet, Manufactured, Tile, Vinyl
- Heating Cooling Fuel:
- Water Heater:
- Basement Desc:
- Finished, Walkout
Exterior Features
- Style of Residence:
- End Unit, Townhouse
- House Color:
- Tan
- Time Share:
- No
- Resort:
- Exterior Desc:
- Exterior Details:
- Deck, Patio
- Amenities/Services:
- Land Desc.:
- Condo Development, Landscaped, Trail/Near Trail, Near Golf Course, Near Shopping, Near Public Transportatn, Near Hospital
- Suitable Land Usage:
- Roof Desc.:
- Architectural Shingle
- Driveway Desc.:
- Paved
- Foundation Desc.:
- Poured Concrete
- Sewer Desc.:
- Public
- Garage/Parking:
- Yes
- Garage Spaces:
- 1
- Road Frontage:
- 0
Other Information
- List Date:
- 2025-10-16
- Last Updated:


