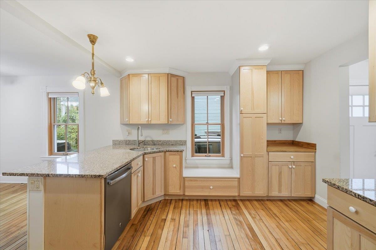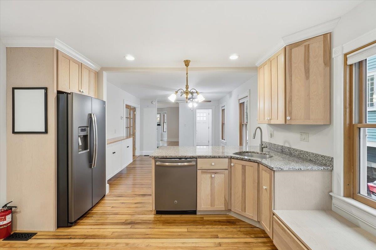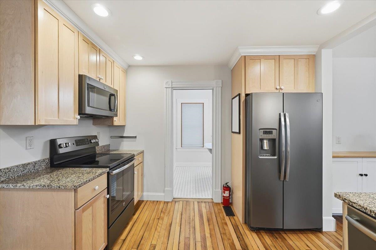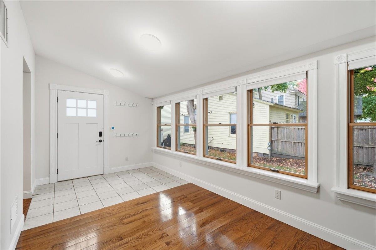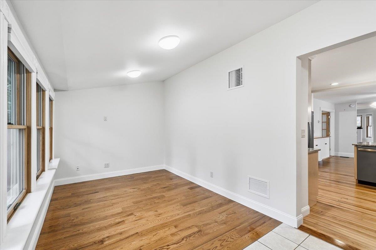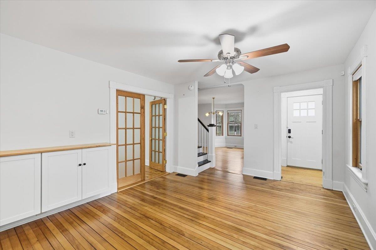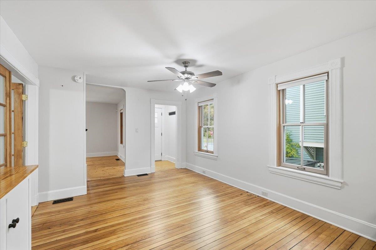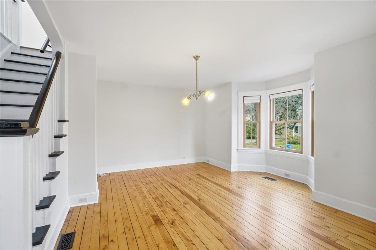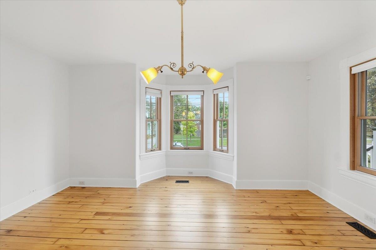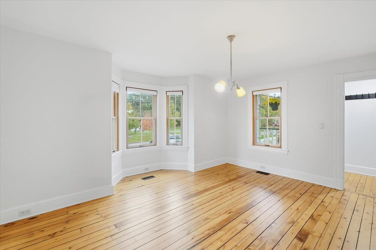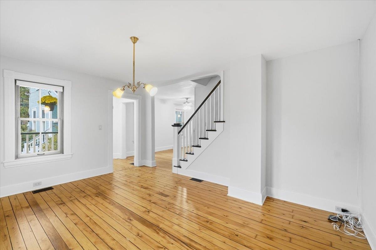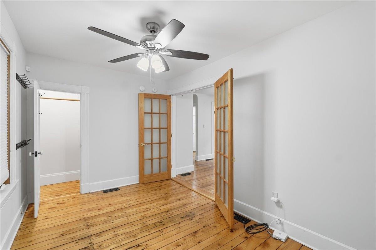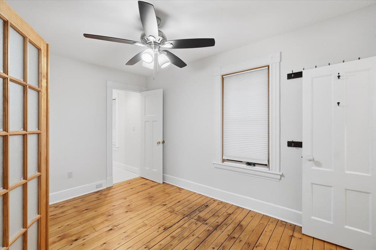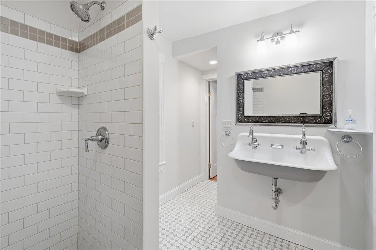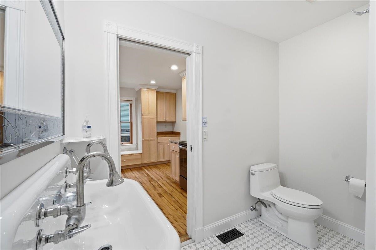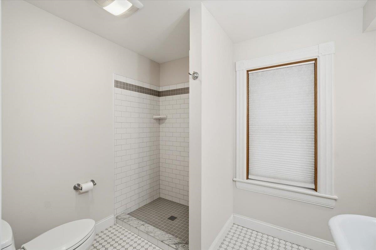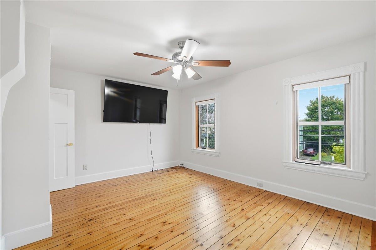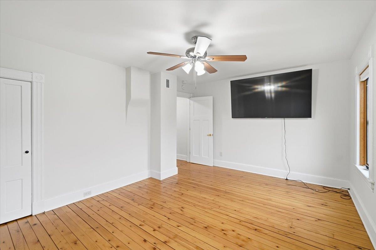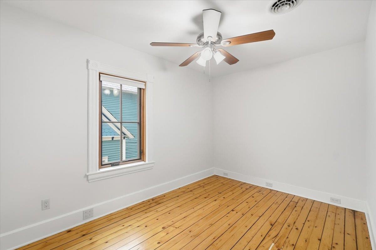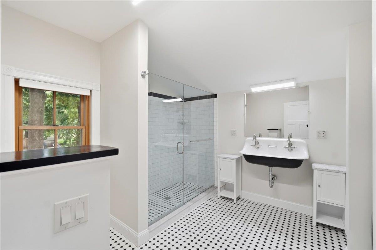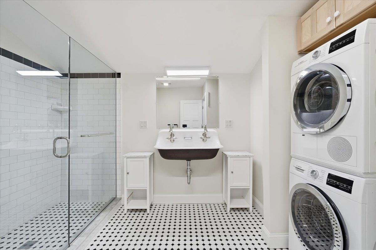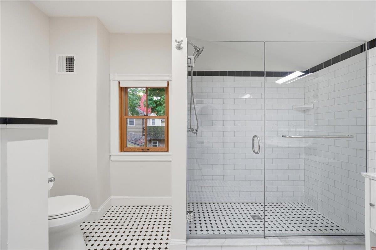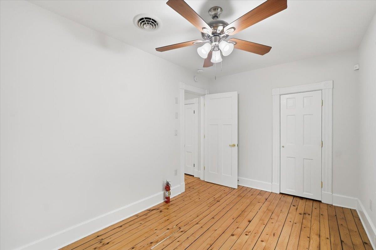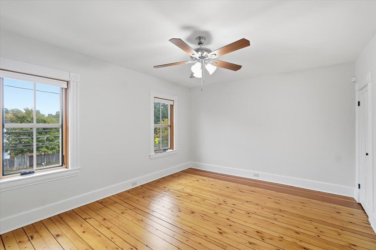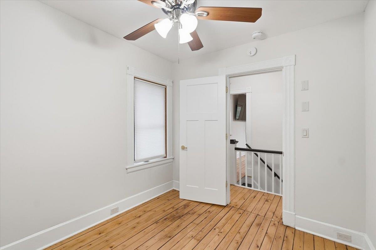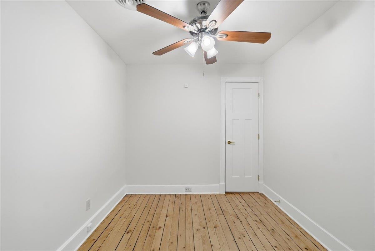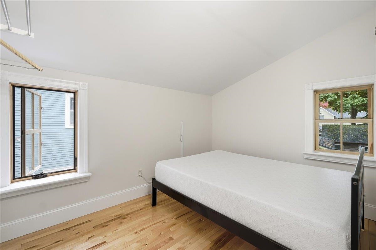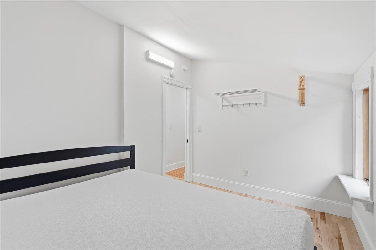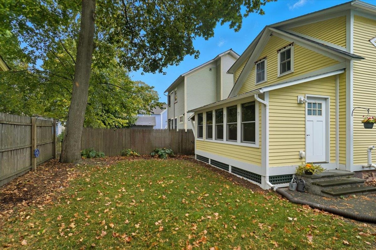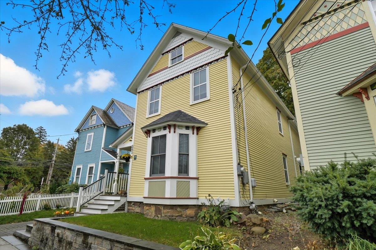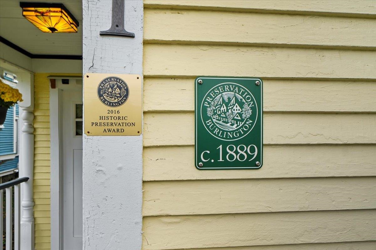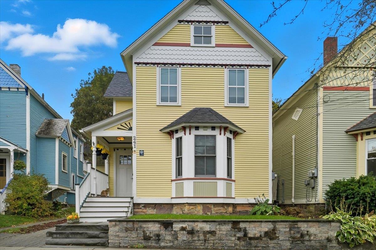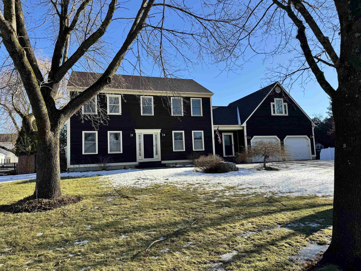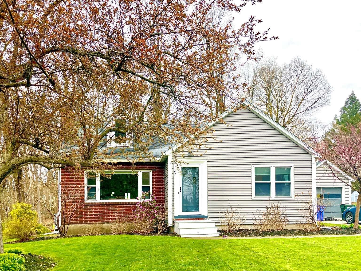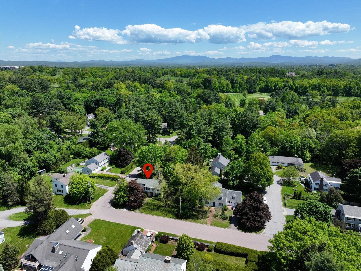1 of 38
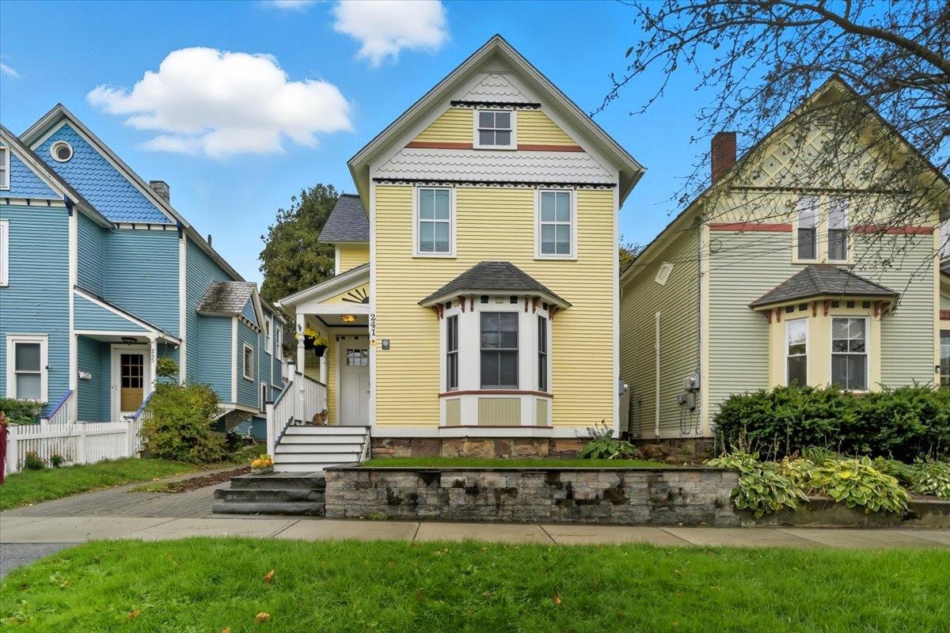
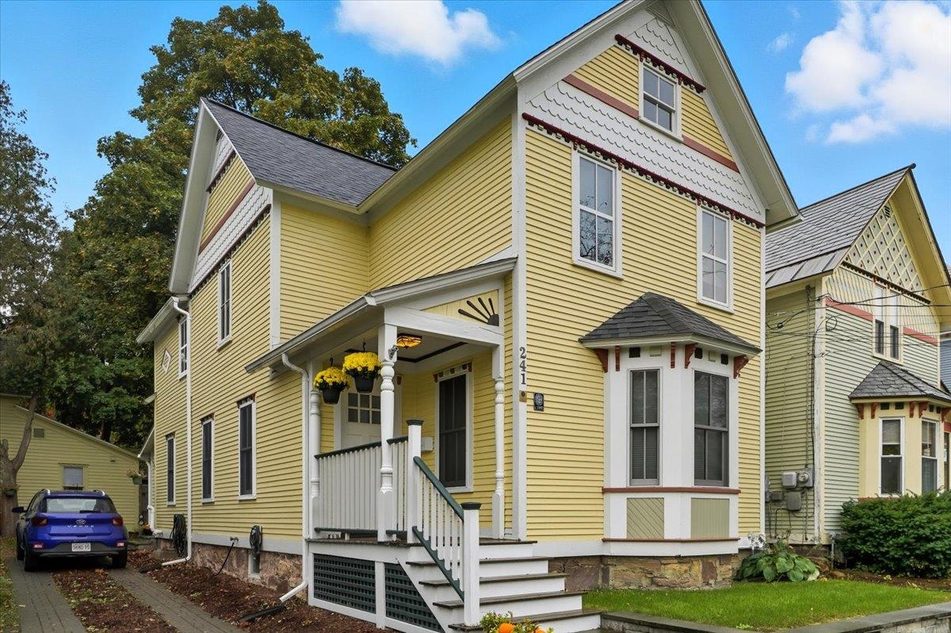
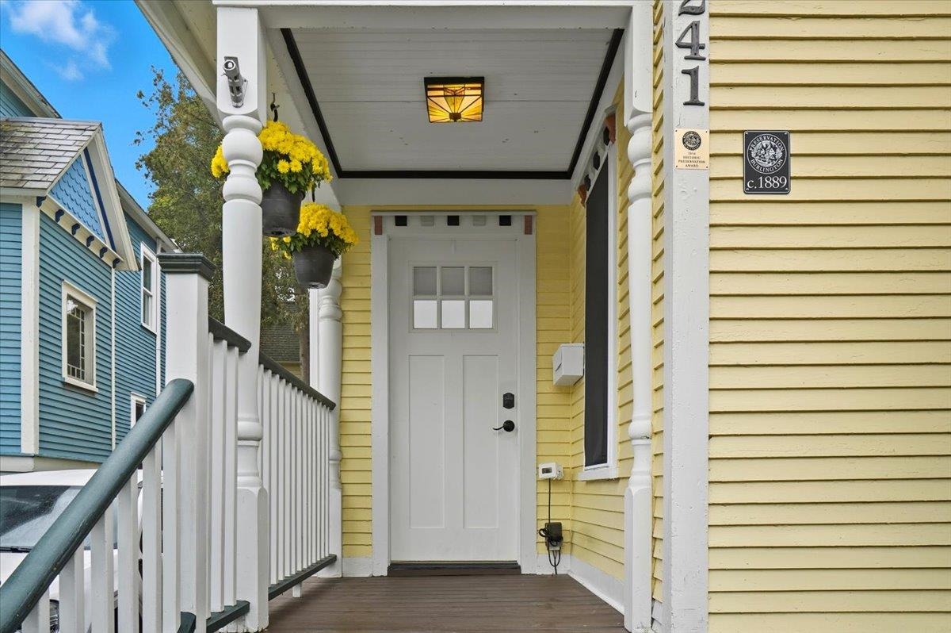
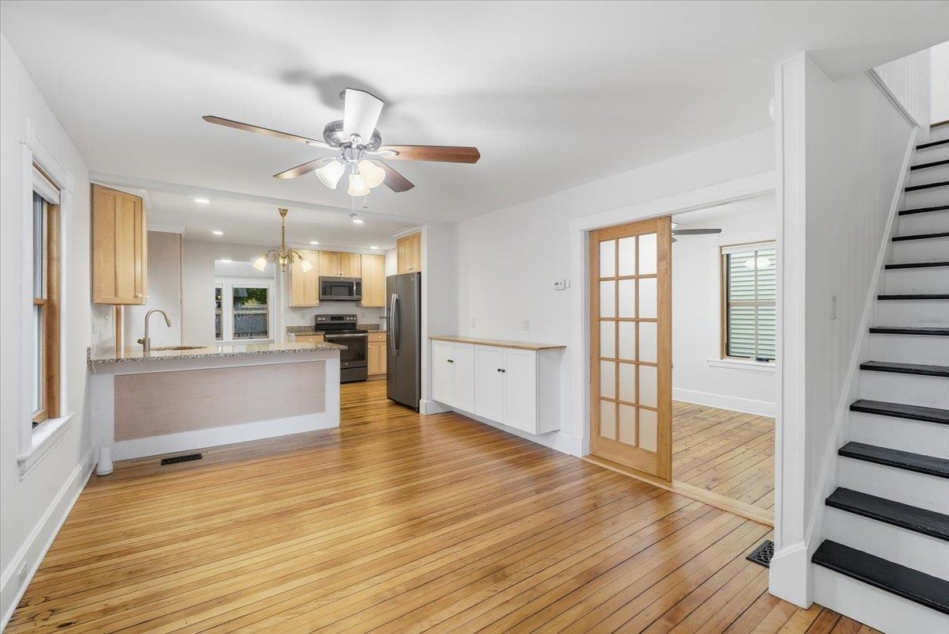
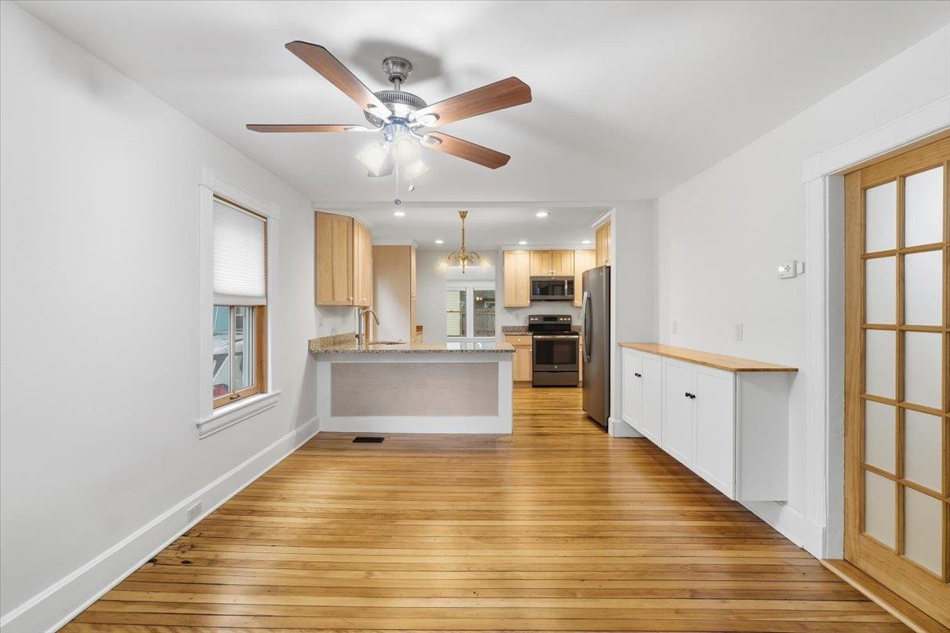
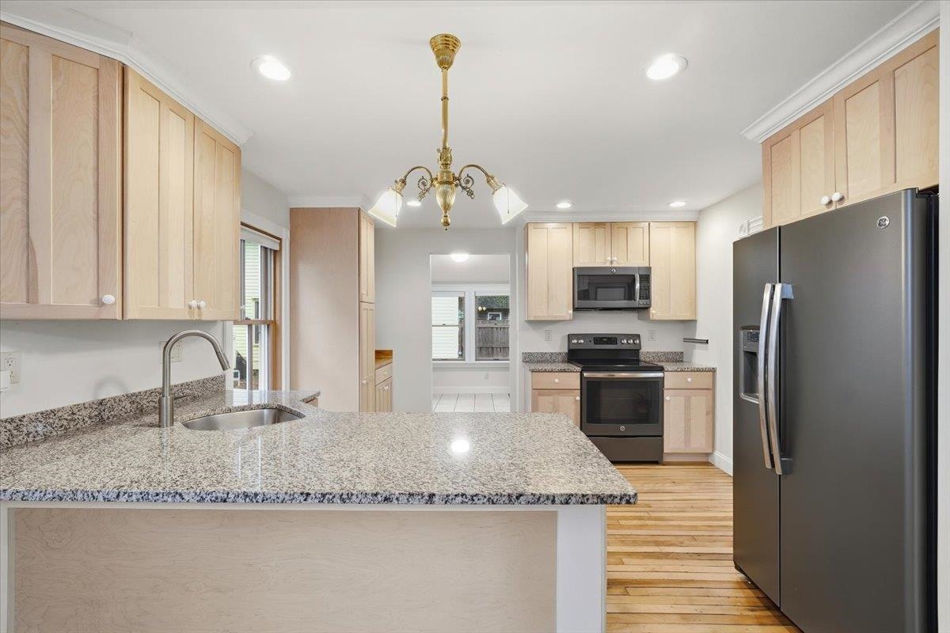
General Property Information
- Property Status:
- Active
- Price:
- $769, 000
- Assessed:
- $0
- Assessed Year:
- County:
- VT-Chittenden
- Acres:
- 0.05
- Property Type:
- Single Family
- Year Built:
- 1899
- Agency/Brokerage:
- Flex Realty Group
Flex Realty - Bedrooms:
- 5
- Total Baths:
- 2
- Sq. Ft. (Total):
- 1709
- Tax Year:
- 2025
- Taxes:
- $10, 695
- Association Fees:
A rare opportunity to own a beautifully restored & meticulously maintained Burlington Hill Section home, perched at the top of Loomis Street within walking distance to the university, medical center, downtown schools, and some of Vermont's best shopping and dining. Originally built by renowned architect John Roberts, who designed over 50 Burlington homes at the turn of the 19th century, this property showcases timeless craftsmanship & thoughtful updates throughout. Intricate gable detailing greets you from the exterior, while inside, refinished hardwood floors and abundant natural light create a warm, inviting atmosphere. A 1st floor bedroom or office w/ an en suite bath features a walk-in tile shower, while the airy living spaces & cozy sunroom offer ideal spots for entertaining or relaxing. The kitchen blends modern convenience with classic charm, offering granite countertops, stainless appliances, & ample cabinetry. Upstairs, you'll find four spacious bedrooms & a beautifully updated bath with a walk-in shower and convenient second-floor laundry... with potential to add bedrooms via minor modifications there is space for everyone! Modernized electric/wiring, plumbing/Kholer fixtures, central heat & A/C, roofing and historically correct high end Pella & Marvin windows, all meeting local efficiency standards, provide peace of mind, while historic character shines through every detail. This truly special home embodies Burlington's rich history with all the comforts of today!
Interior Features
- # Of Stories:
- 2
- Sq. Ft. (Total):
- 1709
- Sq. Ft. (Above Ground):
- 1709
- Sq. Ft. (Below Ground):
- 0
- Sq. Ft. Unfinished:
- 792
- Rooms:
- 8
- Bedrooms:
- 5
- Baths:
- 2
- Interior Desc:
- Blinds, Ceiling Fan, Dining Area, Kitchen/Dining, Laundry Hook-ups, Living/Dining, Natural Light, Natural Woodwork, Walk-in Closet, 2nd Floor Laundry
- Appliances Included:
- ENERGY STAR Qual Dishwshr, ENERGY STAR Qual Dryer, Microwave, Electric Range, Refrigerator, ENERGY STAR Qual Fridge, Washer, ENERGY STAR Qual Washer, Natural Gas Water Heater, Owned Water Heater, Tank Water Heater
- Flooring:
- Ceramic Tile, Hardwood
- Heating Cooling Fuel:
- Water Heater:
- Basement Desc:
- Climate Controlled, Concrete, Concrete Floor, Unfinished, Interior Access
Exterior Features
- Style of Residence:
- Craftsman
- House Color:
- Yellow
- Time Share:
- No
- Resort:
- Exterior Desc:
- Exterior Details:
- Partial Fence , Natural Shade
- Amenities/Services:
- Land Desc.:
- City Lot, Landscaped, Sidewalks, Near Public Transportatn, Near Hospital, Near School(s)
- Suitable Land Usage:
- Roof Desc.:
- Slate
- Driveway Desc.:
- Brick/Pavers
- Foundation Desc.:
- Concrete, Fieldstone
- Sewer Desc.:
- Public
- Garage/Parking:
- No
- Garage Spaces:
- 0
- Road Frontage:
- 0
Other Information
- List Date:
- 2025-10-16
- Last Updated:


