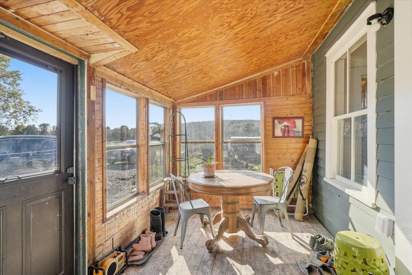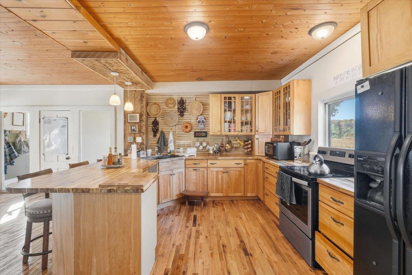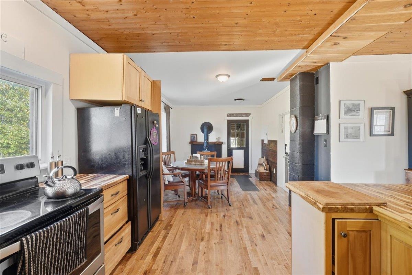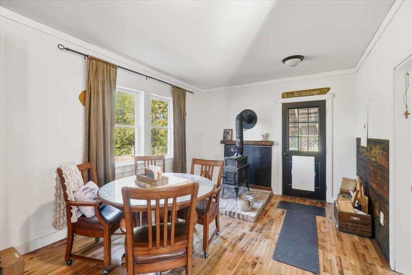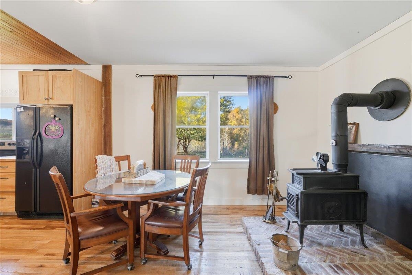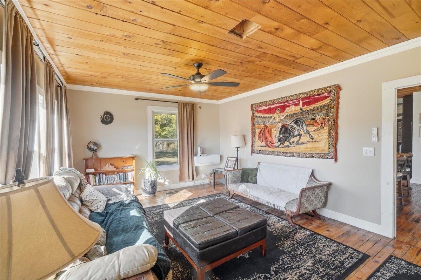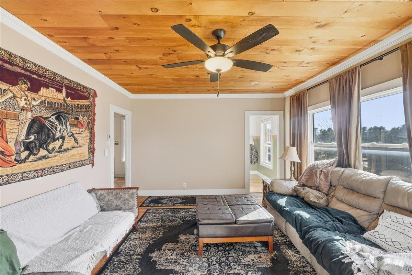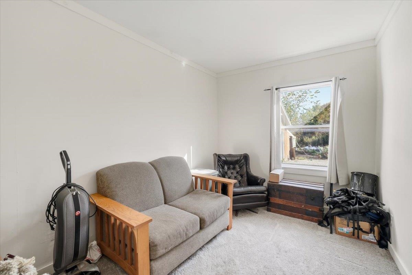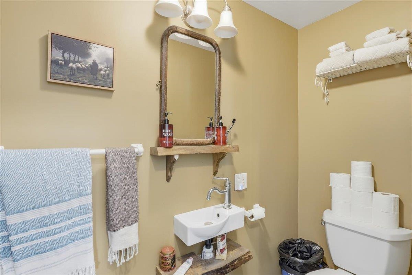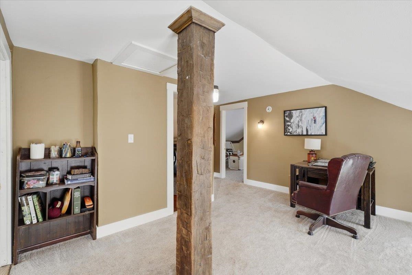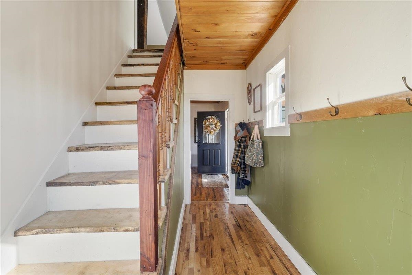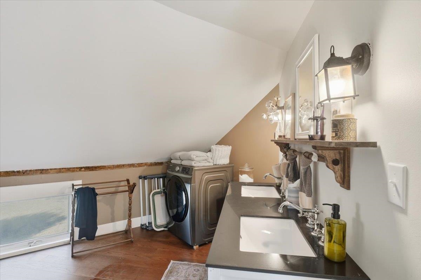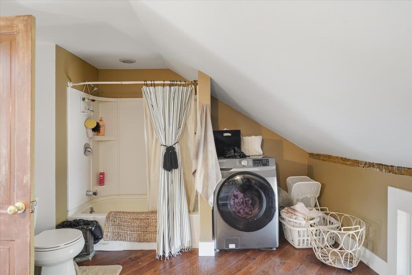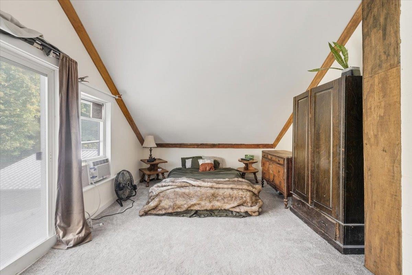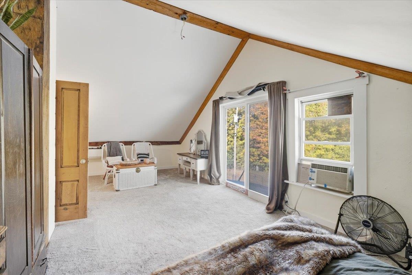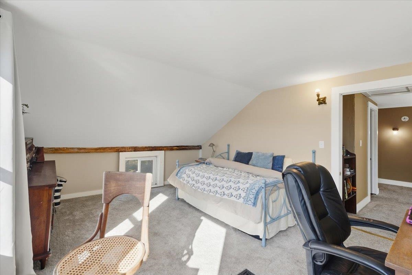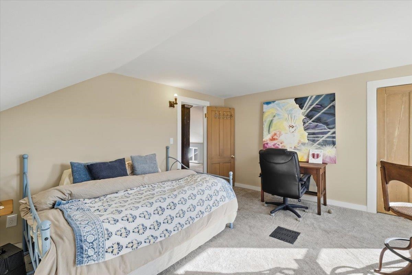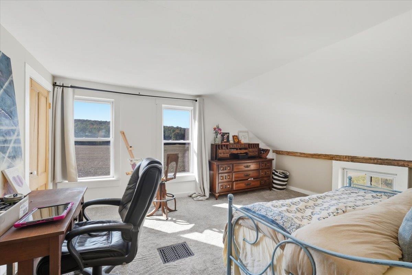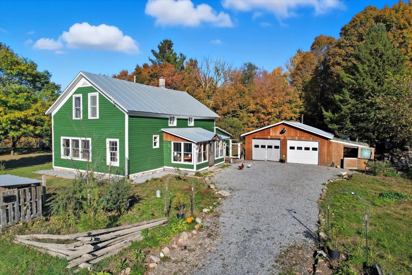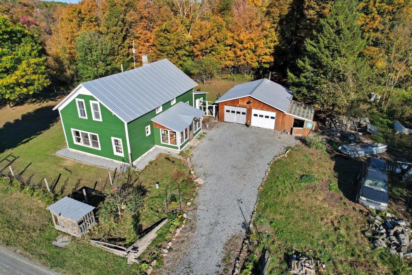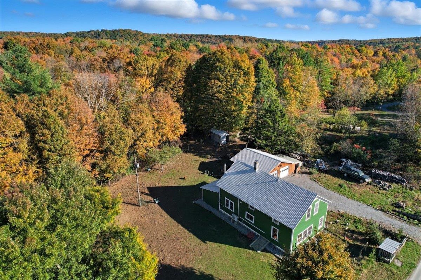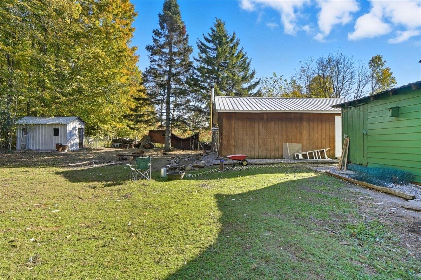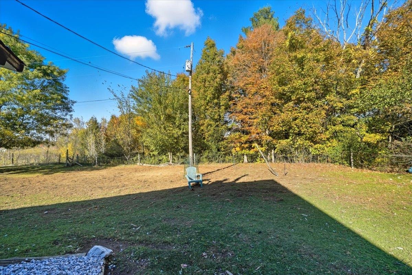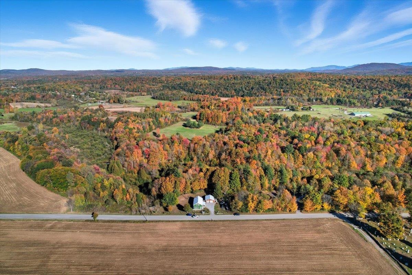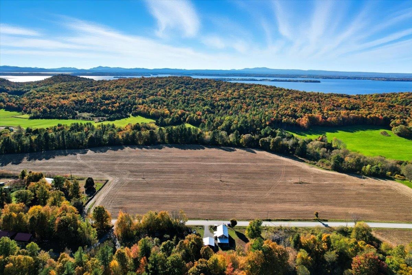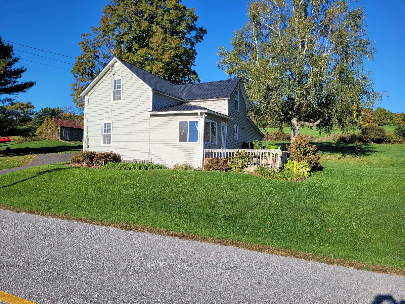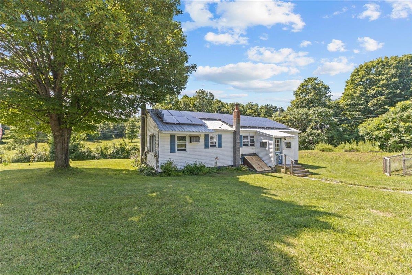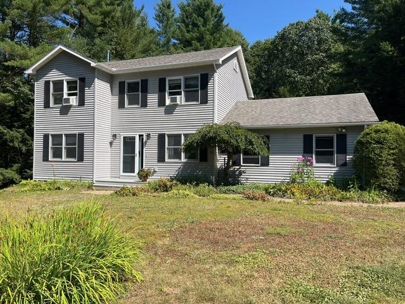1 of 31
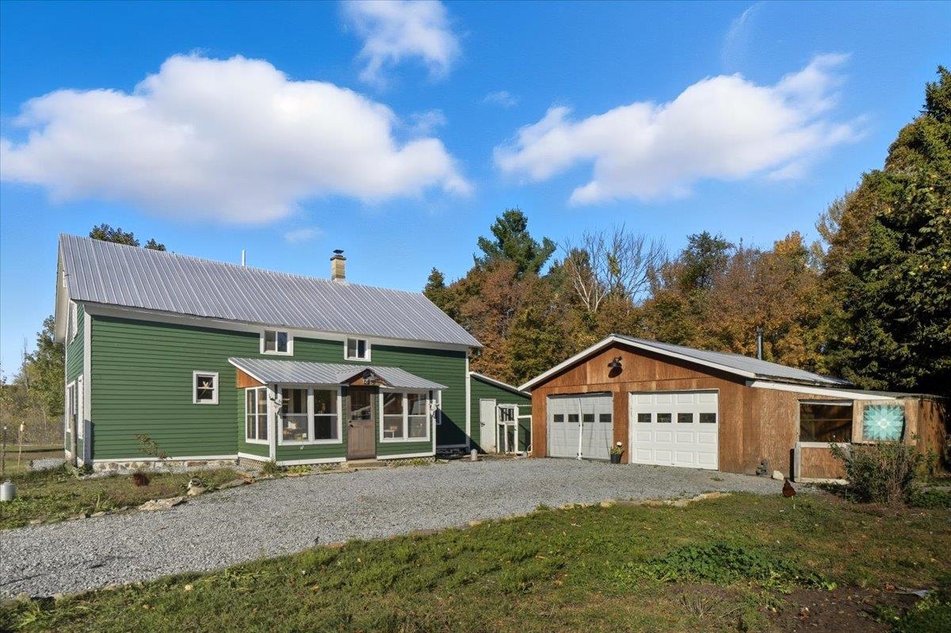
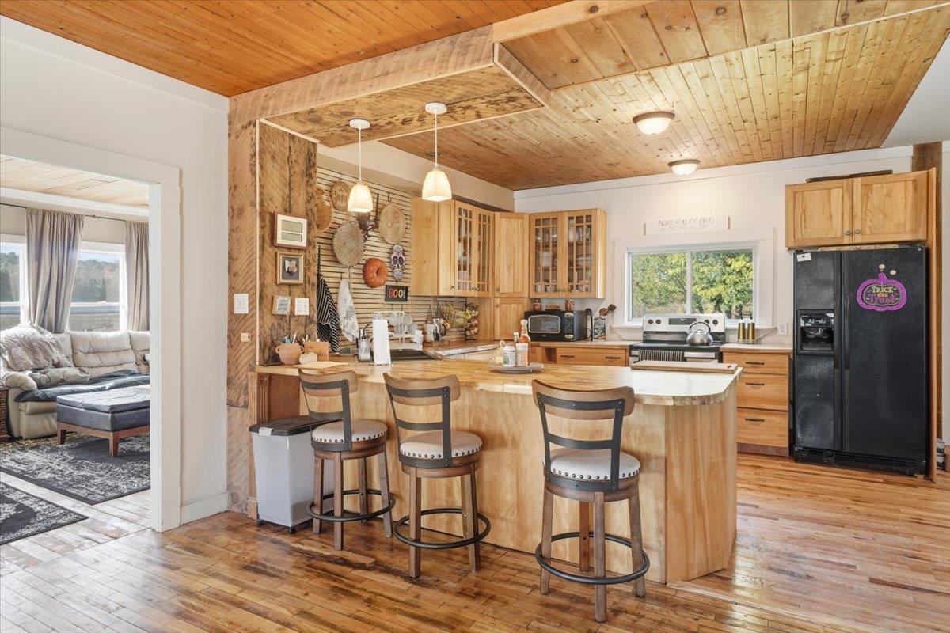
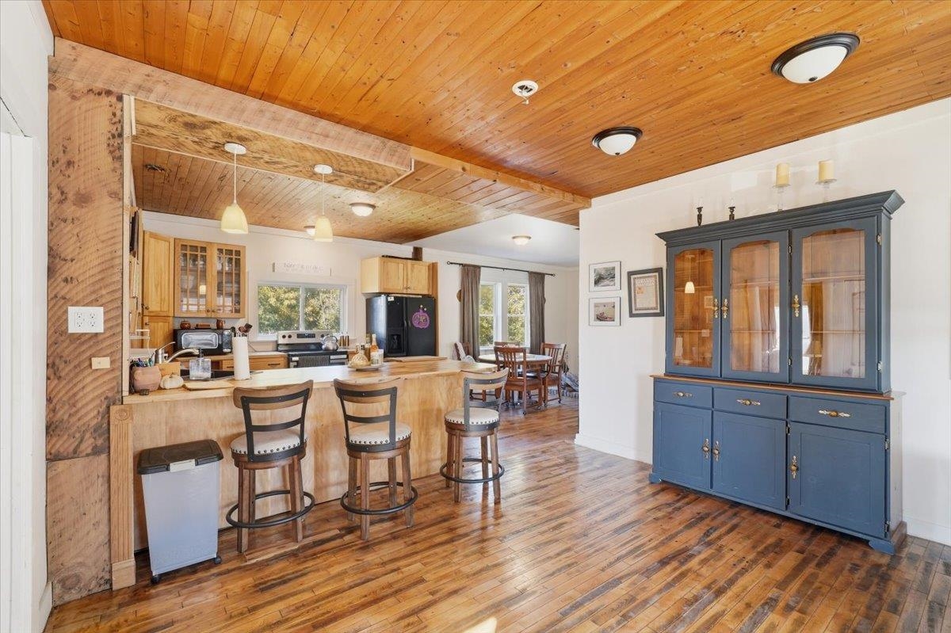
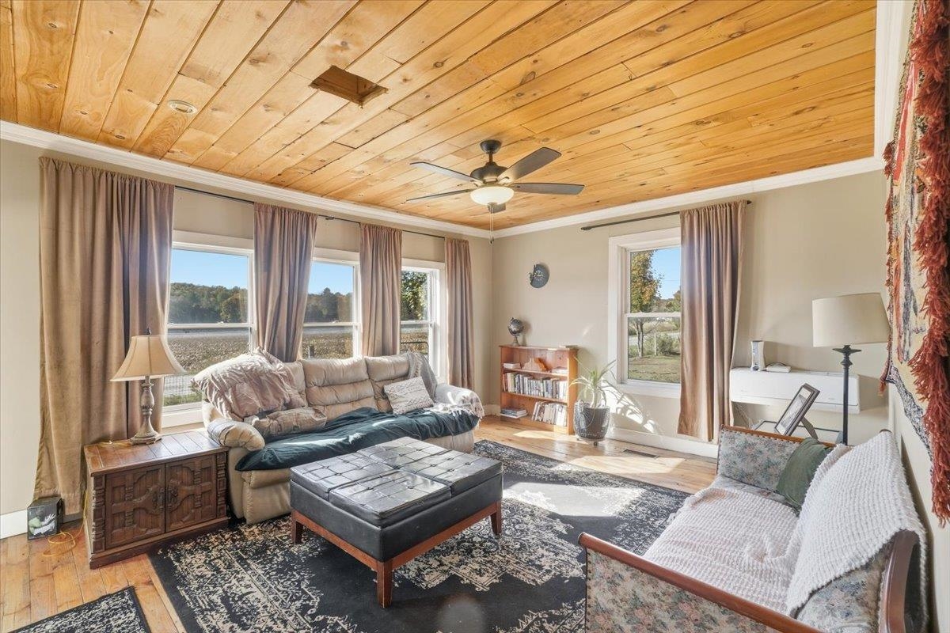
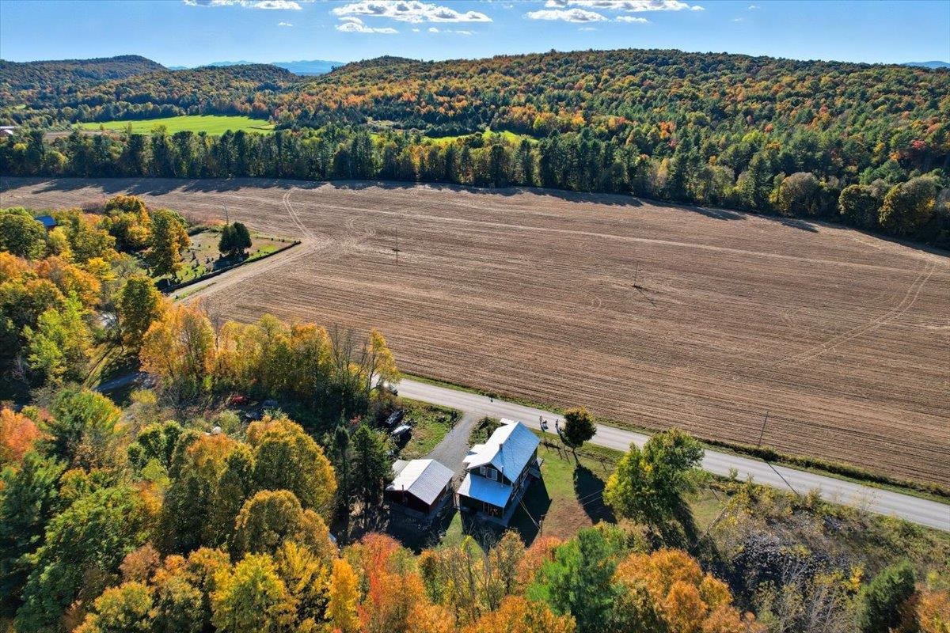
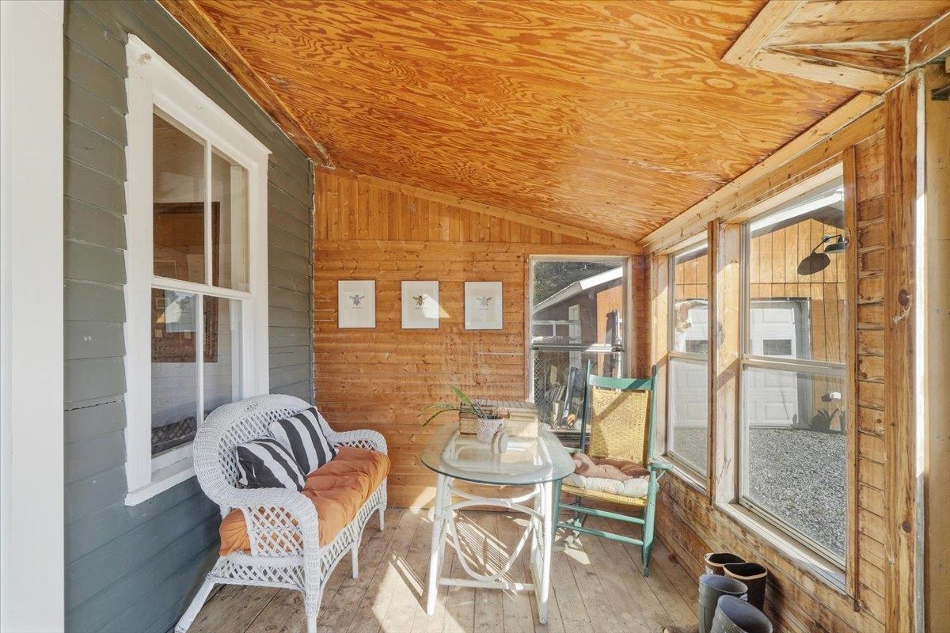
General Property Information
- Property Status:
- Active
- Price:
- $390, 000
- Assessed:
- $0
- Assessed Year:
- County:
- VT-Chittenden
- Acres:
- 0.75
- Property Type:
- Single Family
- Year Built:
- 1850
- Agency/Brokerage:
- Could not find
KW Vermont - Bedrooms:
- 3
- Total Baths:
- 2
- Sq. Ft. (Total):
- 1680
- Tax Year:
- 2025
- Taxes:
- $2, 606
- Association Fees:
Welcome to 84 Beebe Hill Road, a beautifully renovated home where classic Vermont charm meets modern comfort. Every inch of this property has been thoughtfully updated between 2022 and 2025, blending craftsmanship, energy efficiency, and timeless design. Step inside to find freshly refinished oak and wood floors, new drywall and trim, updated electrical, and warm, neutral paint throughout. The heart of the home is the stunning new kitchen, featuring butcher block countertops, oak flooring, custom cabinetry, and stainless steel appliances. Both bathrooms have been fully remodeled with new vanities, fixtures, tile, and flooring. A new heat pump system, spray foam insulation, PEX plumbing, and upgraded attic and crawl space insulation make this home efficient year-round. Upstairs, you’ll find all-new carpet and a beautifully updated primary bath with double vanity and wood flooring. The detached, insulated garage offers heat, electricity, new siding, and a charming wood-stove set against a custom brick hearth, perfect for Vermont winters. Exterior improvements include new red cedar siding and paint, metal roofs on the garage and mudroom, a freshly painted main roof, and new cedar fence posts defining the landscaped yard. Located just 2 miles from both the Lake Champlain boat ramp and Eagle Mountain trails, this move-in ready property is ideal for those seeking peaceful country living with easy access to outdoor recreation.
Interior Features
- # Of Stories:
- 1.75
- Sq. Ft. (Total):
- 1680
- Sq. Ft. (Above Ground):
- 1680
- Sq. Ft. (Below Ground):
- 0
- Sq. Ft. Unfinished:
- 960
- Rooms:
- 5
- Bedrooms:
- 3
- Baths:
- 2
- Interior Desc:
- Ceiling Fan, Dining Area, Wood Fireplace, 1 Fireplace, Hearth, Kitchen Island, Kitchen/Dining, Laundry Hook-ups, Natural Light, Natural Woodwork
- Appliances Included:
- Dishwasher, Dryer, Microwave, Refrigerator, Washer, Wood Cook Stove
- Flooring:
- Hardwood, Tile
- Heating Cooling Fuel:
- Water Heater:
- Basement Desc:
- Full, Interior Stairs, Interior Access
Exterior Features
- Style of Residence:
- Farmhouse
- House Color:
- Time Share:
- No
- Resort:
- Exterior Desc:
- Exterior Details:
- Garden Space, Natural Shade, Enclosed Porch, Shed, Storage, Poultry Coop
- Amenities/Services:
- Land Desc.:
- Country Setting, Rural
- Suitable Land Usage:
- Roof Desc.:
- Metal
- Driveway Desc.:
- Gravel
- Foundation Desc.:
- Stone
- Sewer Desc.:
- Concrete, Septic
- Garage/Parking:
- Yes
- Garage Spaces:
- 2
- Road Frontage:
- 160
Other Information
- List Date:
- 2025-10-16
- Last Updated:


