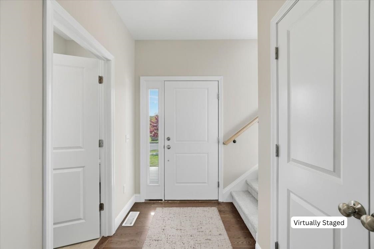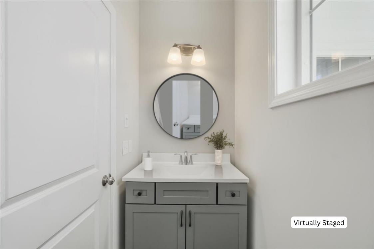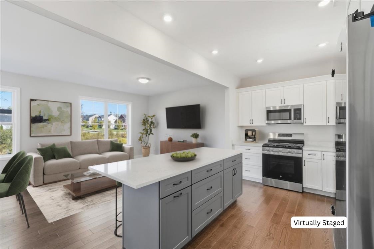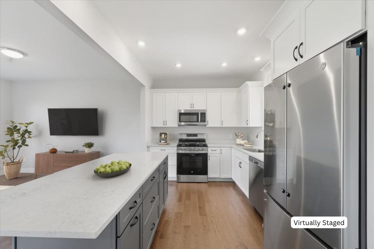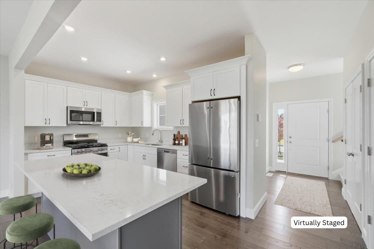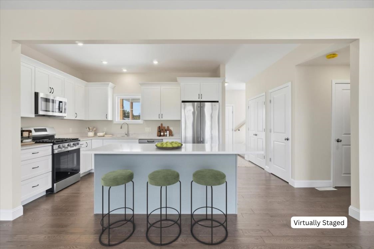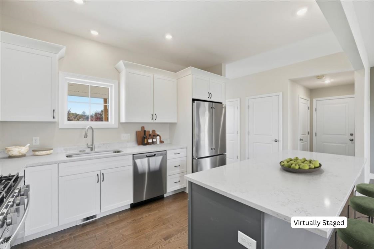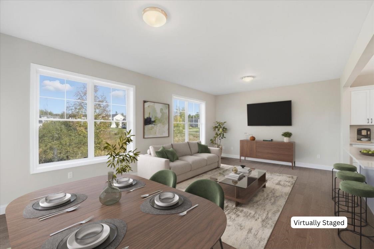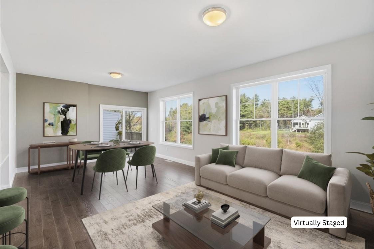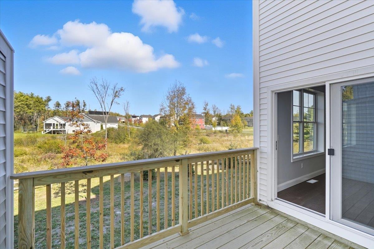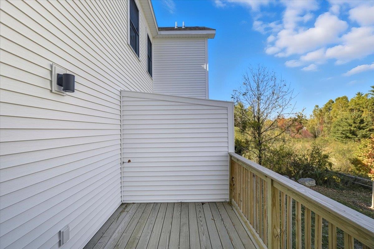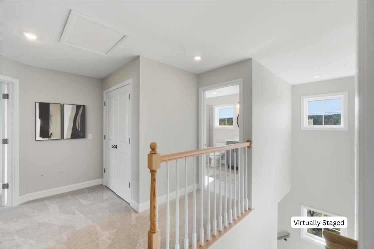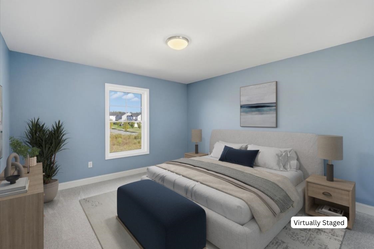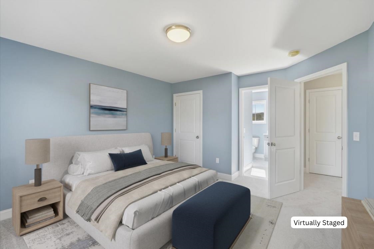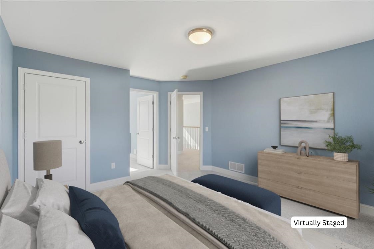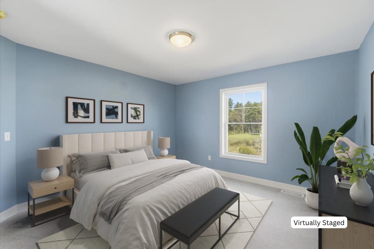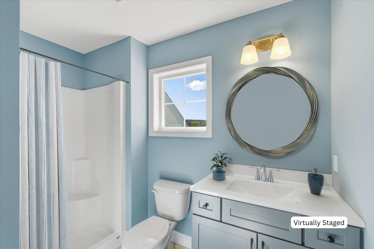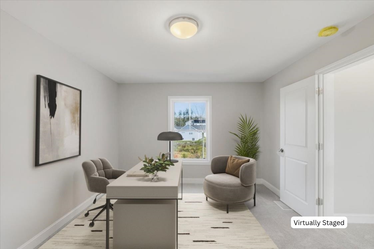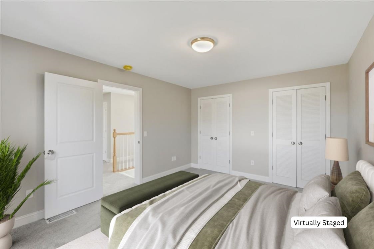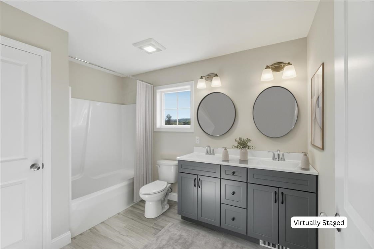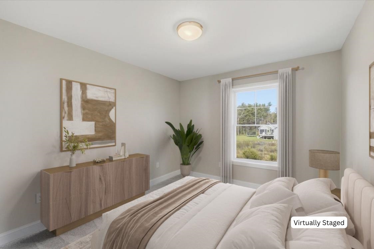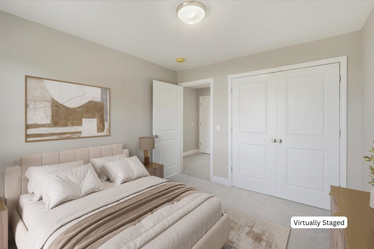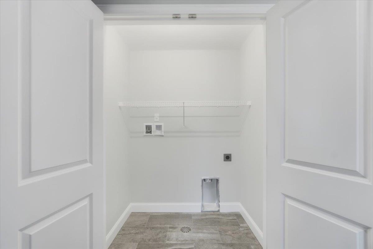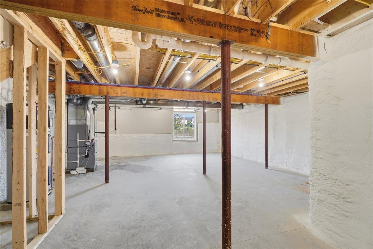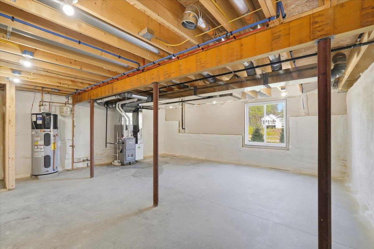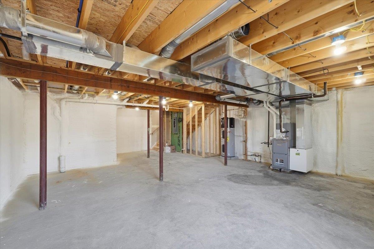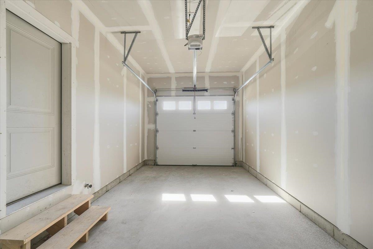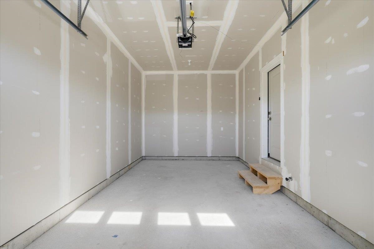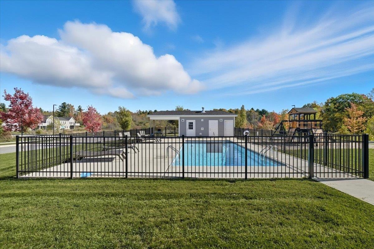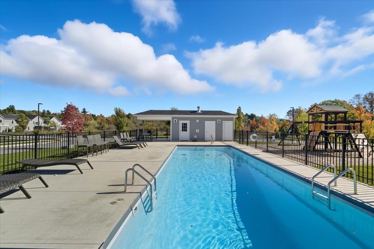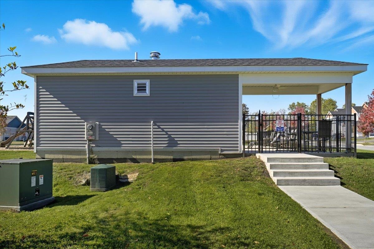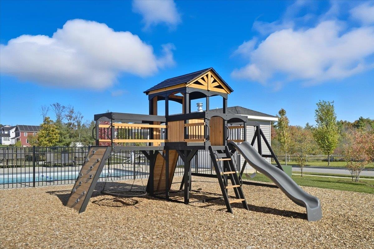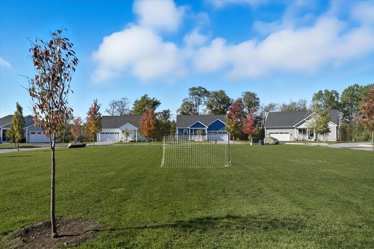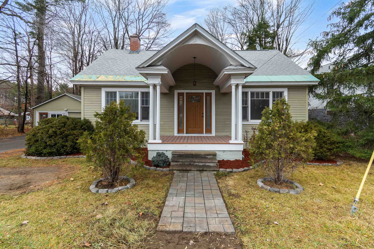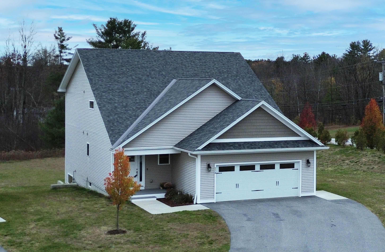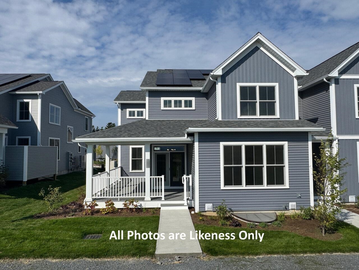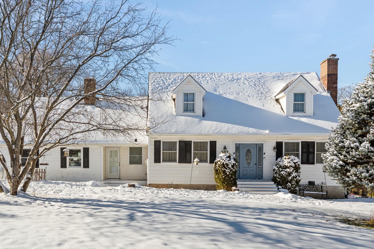1 of 39
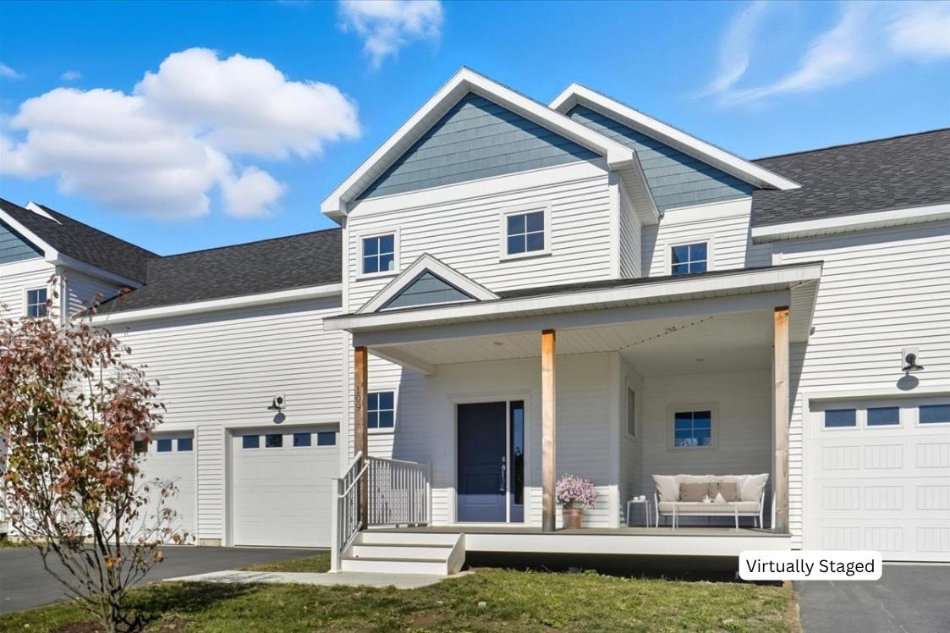
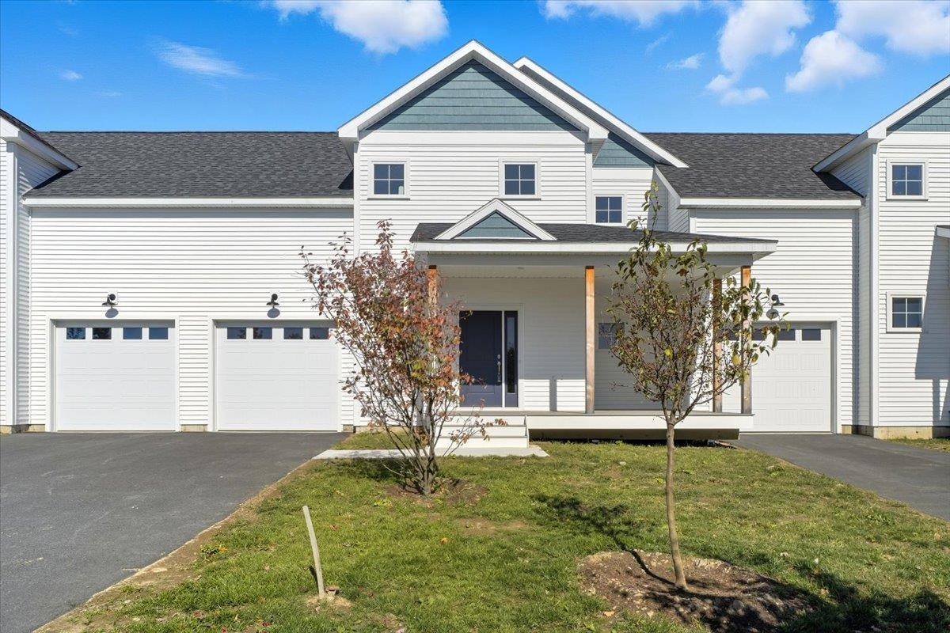
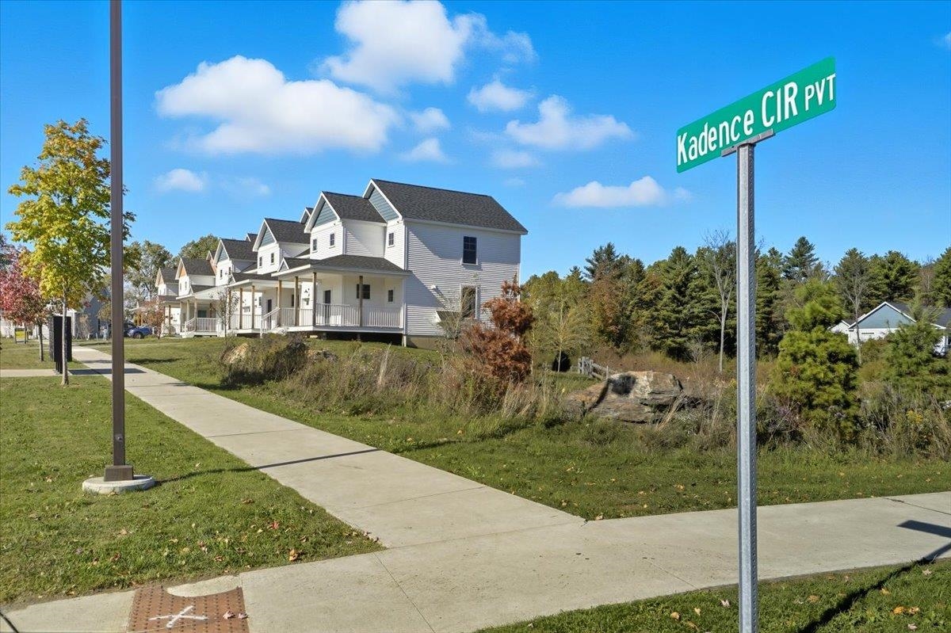
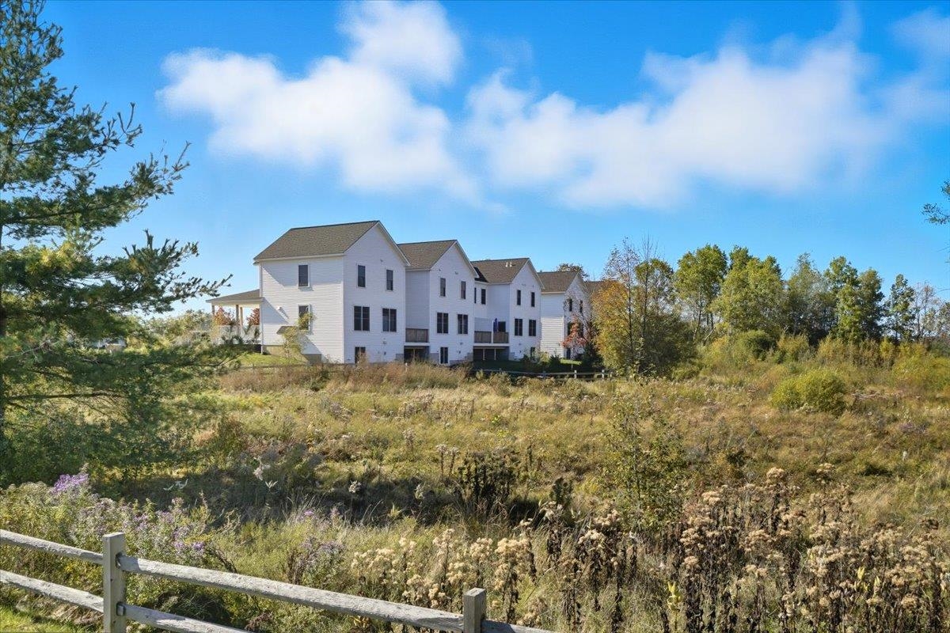
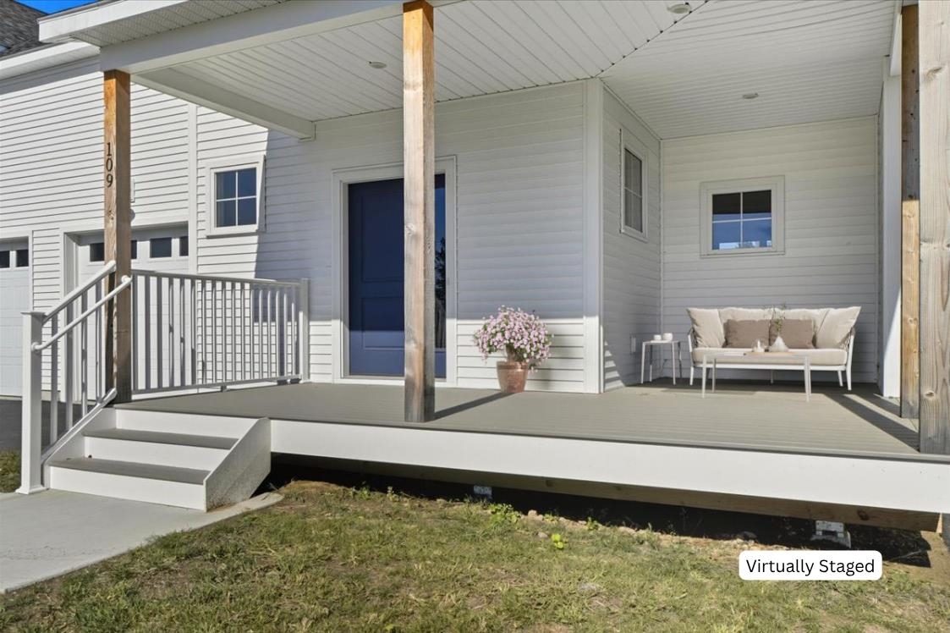
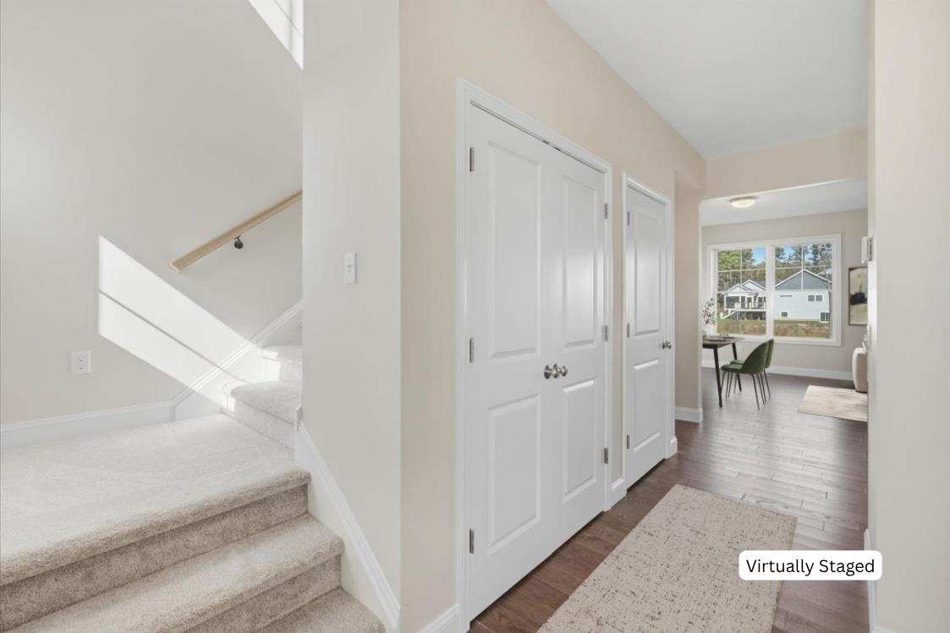
General Property Information
- Property Status:
- Active
- Price:
- $599, 900
- Unit Number
- 25-12
- Assessed:
- $0
- Assessed Year:
- County:
- VT-Chittenden
- Acres:
- 0.00
- Property Type:
- Single Family
- Year Built:
- 2025
- Agency/Brokerage:
- Connor Johnson
KW Vermont - Bedrooms:
- 3
- Total Baths:
- 3
- Sq. Ft. (Total):
- 1600
- Tax Year:
- 2024
- Taxes:
- $2, 603
- Association Fees:
ONLY TWO HOMES REMAIN IN THE BRAND NEW NORTHRIDGE SUBDISION! Welcome home to 25-12 in the beautiful new construction neighborhood, Northridge, conveniently situated off the well established Southridge Neighborhood in Williston, VT. A brand-new, move-in ready townhouse perfectly timed for those looking to settle in before the holidays. Tucked within Williston’s most sought-after new community, this home offers the best of both worlds: peaceful surroundings with easy access to Taft’s Corners, I-89, shopping, dining, and top-rated schools. Thoughtfully designed with 9’ ceilings, warm wood floors throughout the entire main level, granite countertops, and stainless steel appliances, the open-concept layout is filled with natural light and modern style. Upstairs, three spacious bedrooms include a master suite with a walk-in closet and private bath, while the full basement provides room to expand or store. With 44 acres of land in total; over half preserved as open green space, plus neighborhood walking paths, a pool, playground, and access to Williston’s extensive bike path network, Northridge offers both beauty and community. With construction complete and ready for immediate occupancy, this is your chance to claim one of the final available townhomes before it’s gone. Call today to schedule your appointment and capitalize on this tremendous opportunity.
Interior Features
- # Of Stories:
- 2
- Sq. Ft. (Total):
- 1600
- Sq. Ft. (Above Ground):
- 1600
- Sq. Ft. (Below Ground):
- 0
- Sq. Ft. Unfinished:
- 704
- Rooms:
- 7
- Bedrooms:
- 3
- Baths:
- 3
- Interior Desc:
- Appliances Included:
- Flooring:
- Hardwood
- Heating Cooling Fuel:
- Water Heater:
- Basement Desc:
- Unfinished
Exterior Features
- Style of Residence:
- Contemporary, Townhouse
- House Color:
- Time Share:
- No
- Resort:
- Exterior Desc:
- Exterior Details:
- Amenities/Services:
- Land Desc.:
- City Lot, Conserved Land, Sidewalks, Street Lights, Walking Trails
- Suitable Land Usage:
- Roof Desc.:
- Asphalt Shingle
- Driveway Desc.:
- Paved
- Foundation Desc.:
- Concrete
- Sewer Desc.:
- Public
- Garage/Parking:
- Yes
- Garage Spaces:
- 2
- Road Frontage:
- 0
Other Information
- List Date:
- 2025-10-16
- Last Updated:


