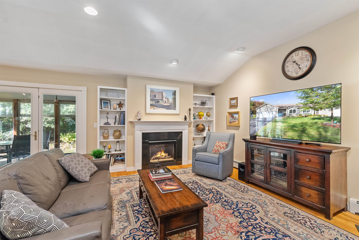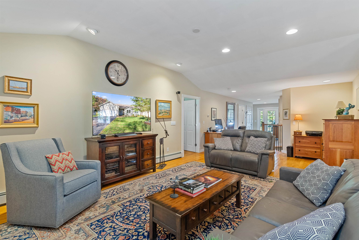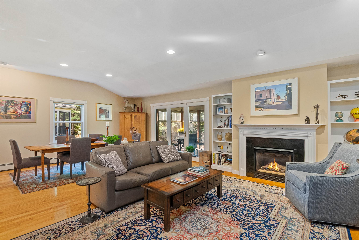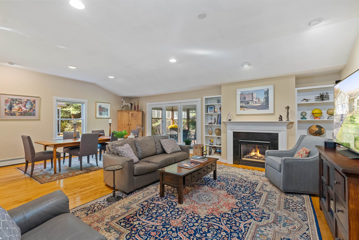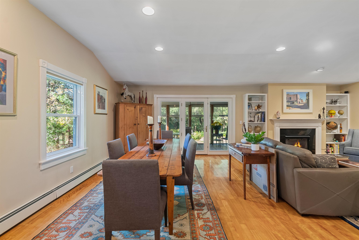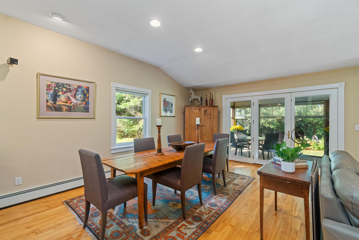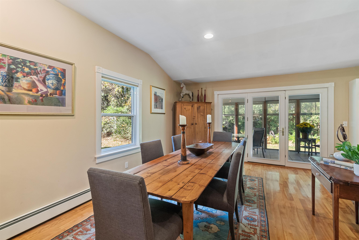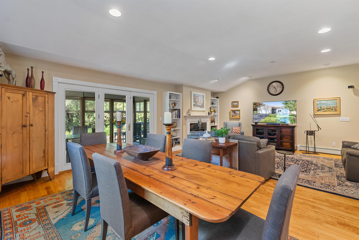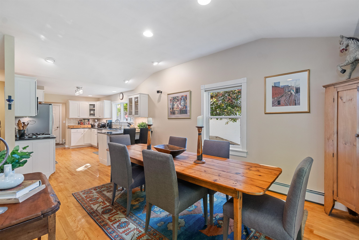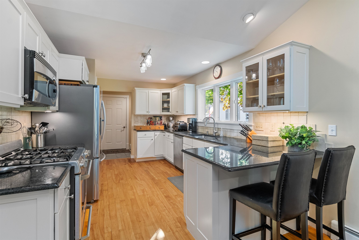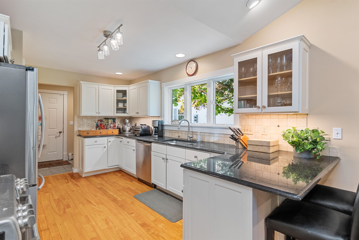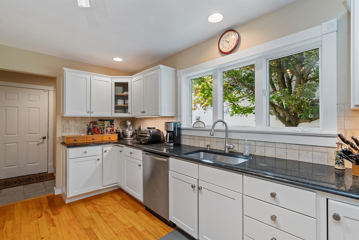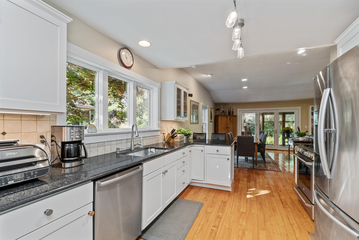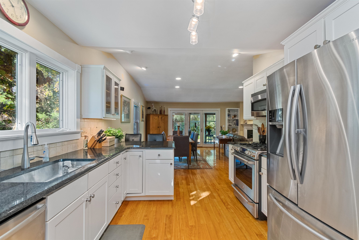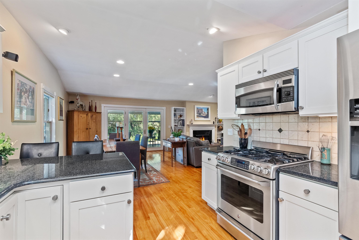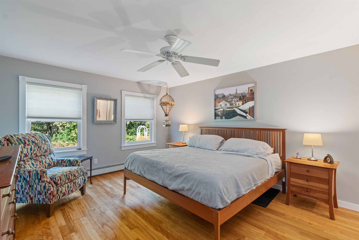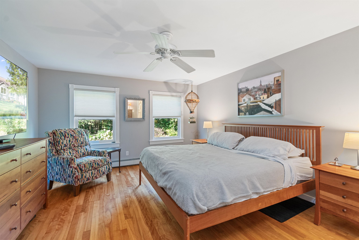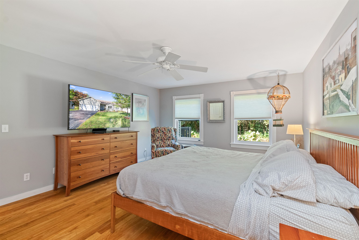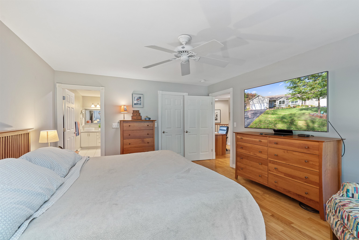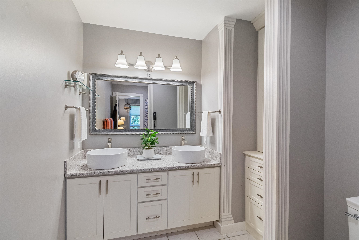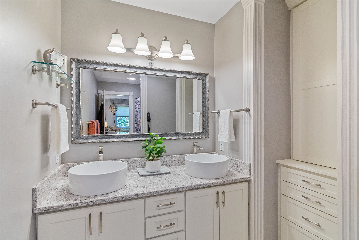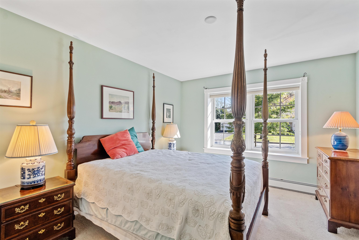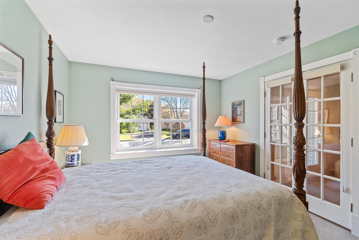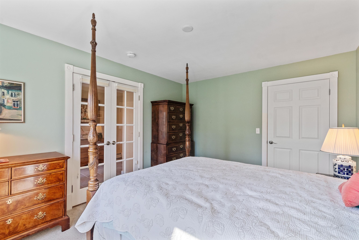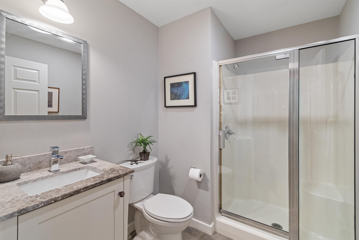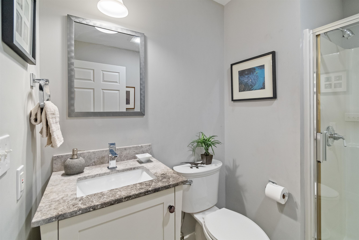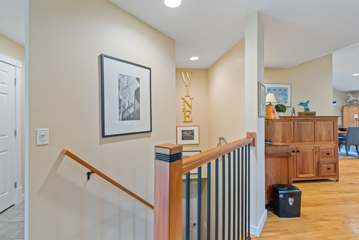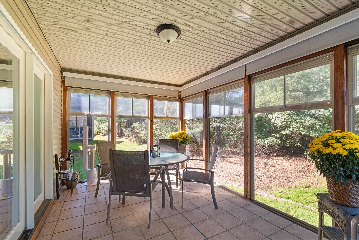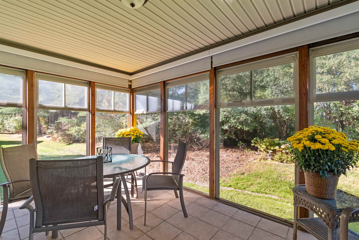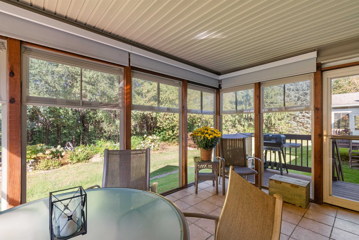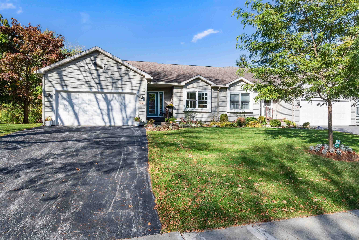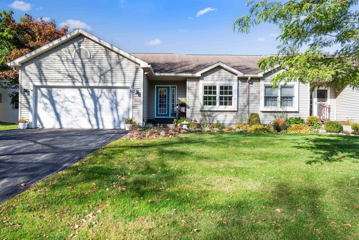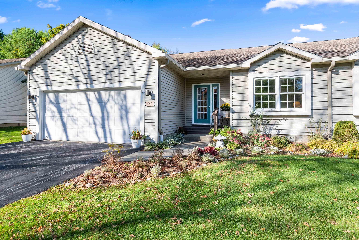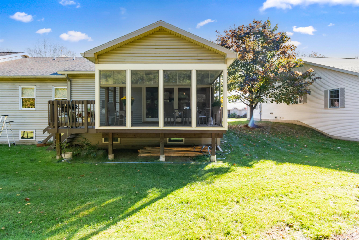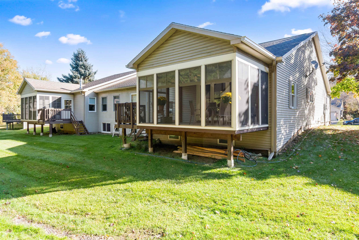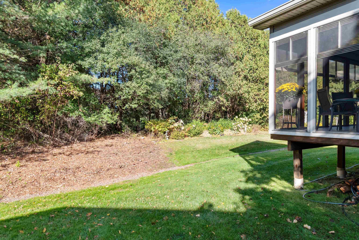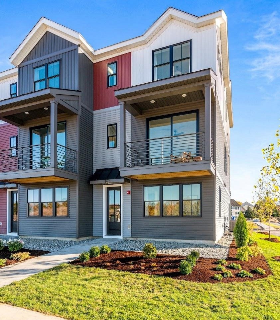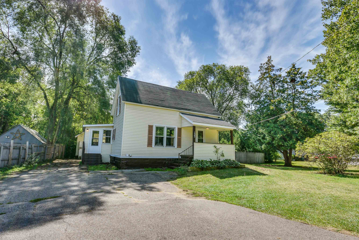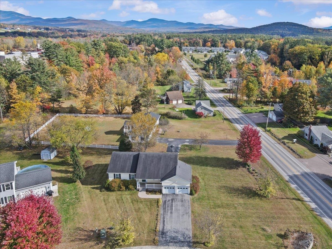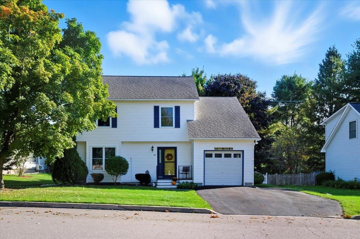1 of 42
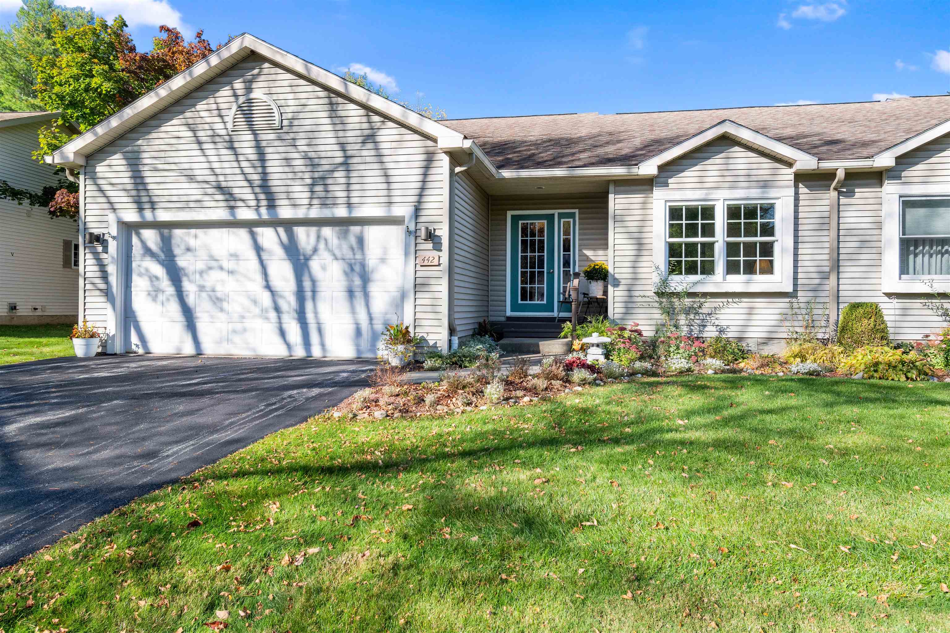
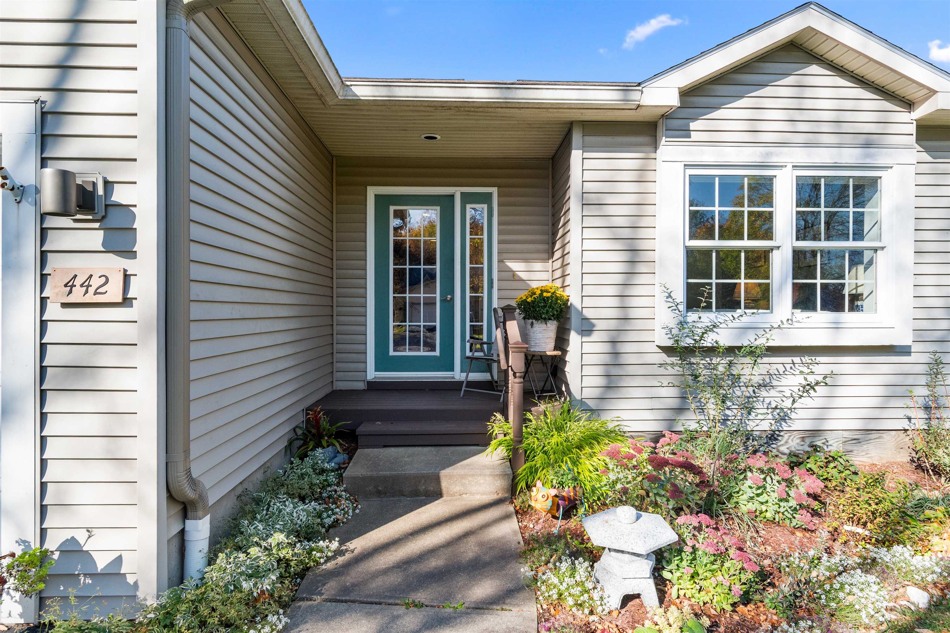
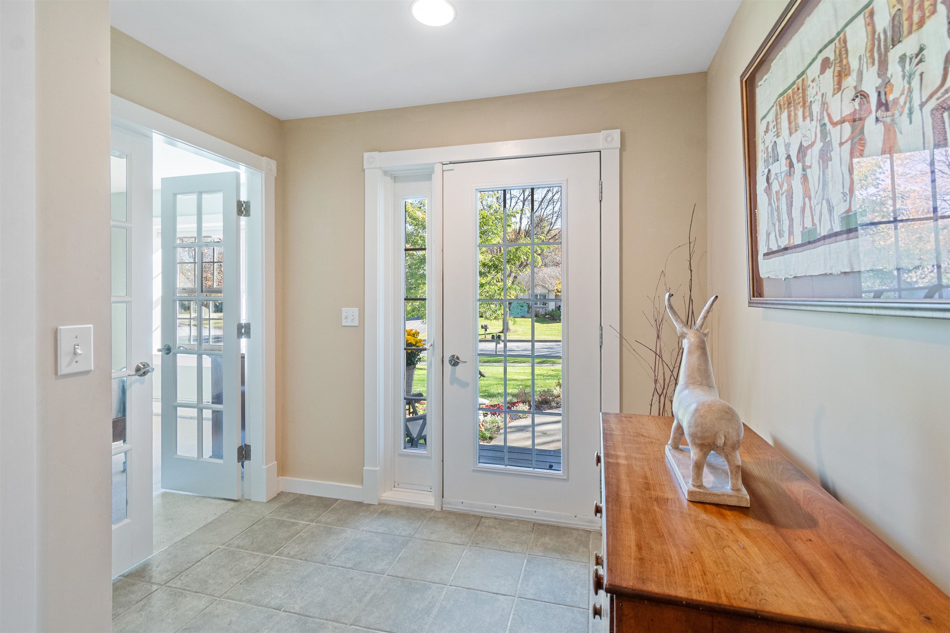
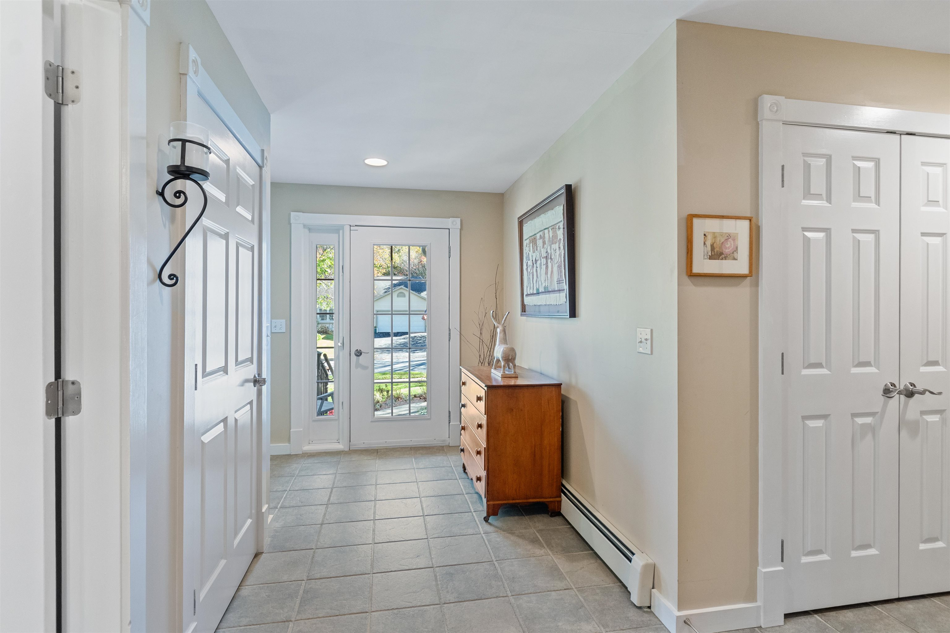
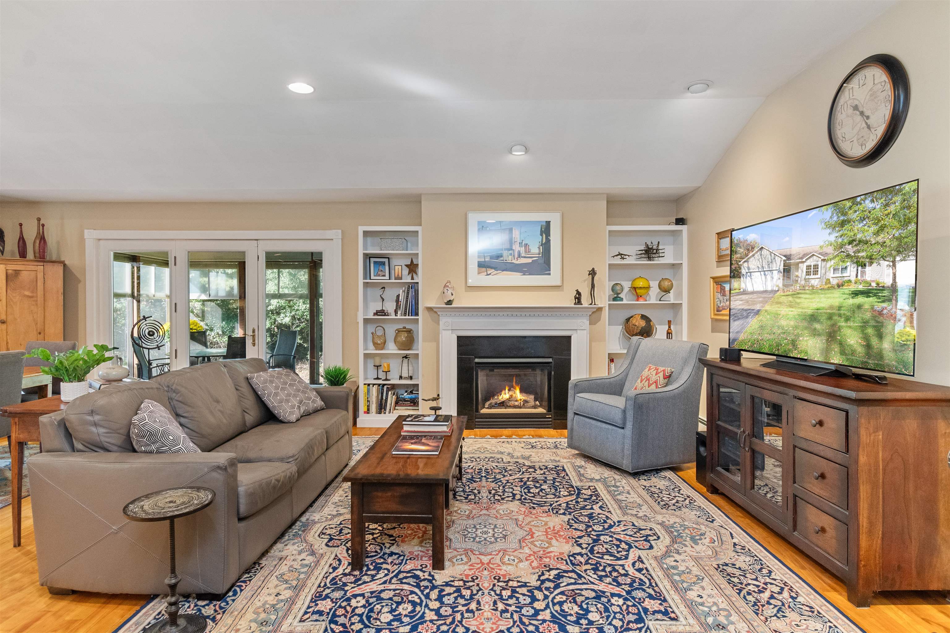
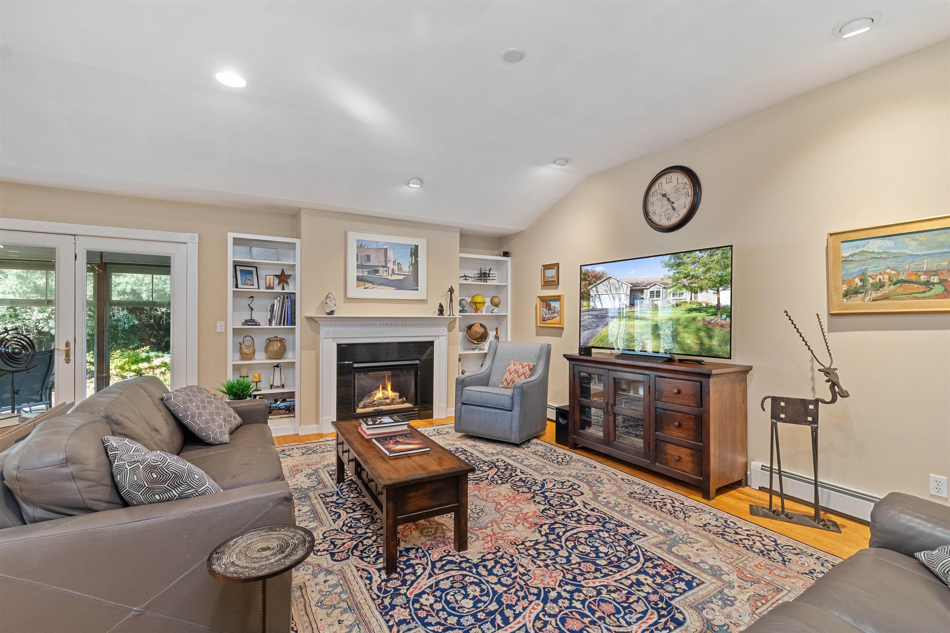
General Property Information
- Property Status:
- Active
- Price:
- $525, 000
- Assessed:
- $0
- Assessed Year:
- County:
- VT-Chittenden
- Acres:
- 0.00
- Property Type:
- Condo
- Year Built:
- 1999
- Agency/Brokerage:
- Elise Polli
Polli Properties - Bedrooms:
- 2
- Total Baths:
- 2
- Sq. Ft. (Total):
- 1657
- Tax Year:
- 2025
- Taxes:
- $7, 290
- Association Fees:
Beautifully updated 2-bedroom, 2-bathroom one-level home in the desirable Bittersweet Village neighborhood! From the moment you enter the large foyer, you’ll feel the warmth and care that have gone into maintaining this lovely property. The open-concept living area boasts hardwood floors, high ceilings, abundant natural light, a large dining area, and a cozy gas fireplace- perfect for relaxing or entertaining. The adjacent kitchen features granite countertops, a tile backsplash, stainless steel appliances, and a large sink, combining style and function. The spacious primary bedroom offers hardwood floors, natural light, a walk-in closet, and an updated en suite bath with built-ins and a double-sink granite vanity. A second bedroom sits toward the front of the home, along with a beautifully updated ¾ bath featuring a marble-topped vanity and glass-enclosed shower. Additional highlights include first-floor laundry, an attached two-car garage, and ample storage throughout. The full unfinished basement offers even more storage or potential for future expansion. Enjoy seamless indoor-outdoor living with a screened-in porch featuring tiled floors and access to the back deck for grilling or enjoying nature. Recent updates include freshly painted ceilings, trim, and doors (2025) and newer gutters (2023). Surrounded by lovely landscaping and just minutes from Williston’s shops, restaurants, and I-89, don’t miss this opportunity to be the second owner of this exceptional home!
Interior Features
- # Of Stories:
- 1
- Sq. Ft. (Total):
- 1657
- Sq. Ft. (Above Ground):
- 1657
- Sq. Ft. (Below Ground):
- 0
- Sq. Ft. Unfinished:
- 1641
- Rooms:
- 5
- Bedrooms:
- 2
- Baths:
- 2
- Interior Desc:
- Blinds, Ceiling Fan, Gas Fireplace, 1 Fireplace, Kitchen/Living, Living/Dining, Primary BR w/ BA, Natural Light, Natural Woodwork, Indoor Storage, Surround Sound Wiring, Walk-in Closet
- Appliances Included:
- Dishwasher, Disposal, Dryer, Microwave, Gas Range, Refrigerator, Washer, Natural Gas Water Heater, On Demand Water Heater, Owned Water Heater
- Flooring:
- Carpet, Hardwood, Tile
- Heating Cooling Fuel:
- Water Heater:
- Basement Desc:
- Concrete Floor, Full, Unfinished, Interior Access
Exterior Features
- Style of Residence:
- End Unit, Townhouse, Single Level
- House Color:
- Tan
- Time Share:
- No
- Resort:
- Exterior Desc:
- Exterior Details:
- Deck, Garden Space, Covered Porch, Screened Porch
- Amenities/Services:
- Land Desc.:
- Condo Development
- Suitable Land Usage:
- Roof Desc.:
- Shingle
- Driveway Desc.:
- Paved
- Foundation Desc.:
- Poured Concrete
- Sewer Desc.:
- Public
- Garage/Parking:
- Yes
- Garage Spaces:
- 2
- Road Frontage:
- 0
Other Information
- List Date:
- 2025-10-16
- Last Updated:


