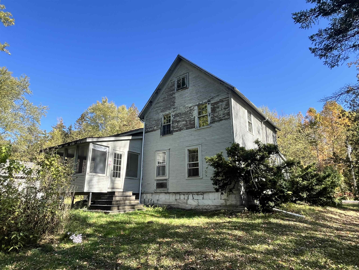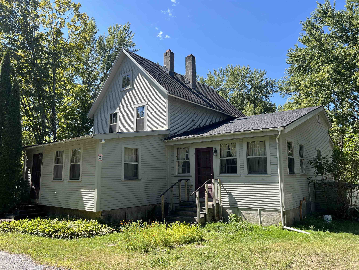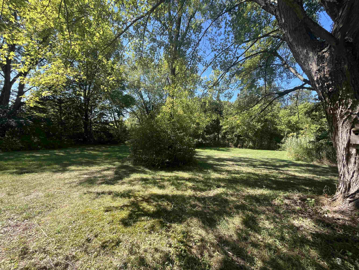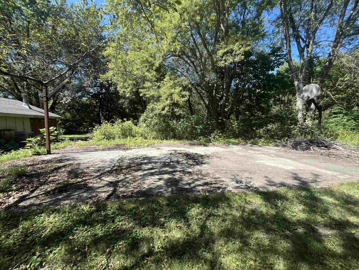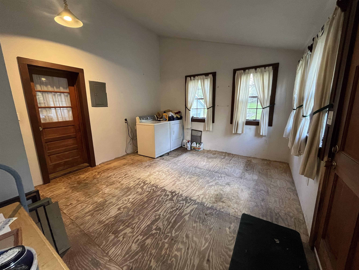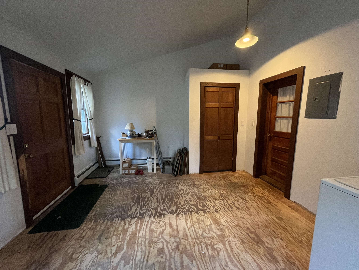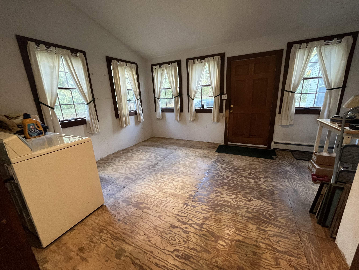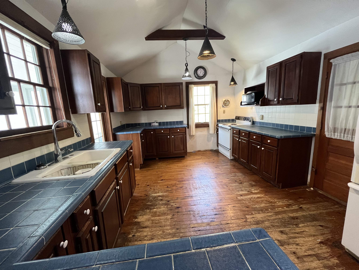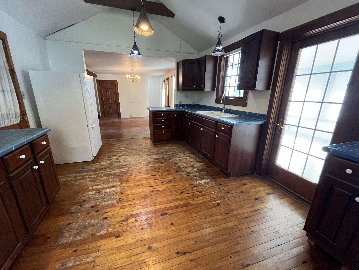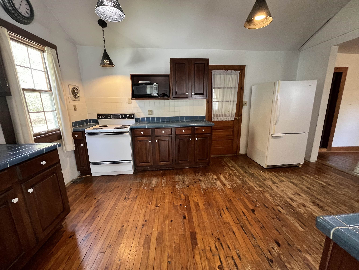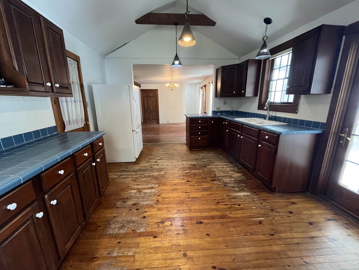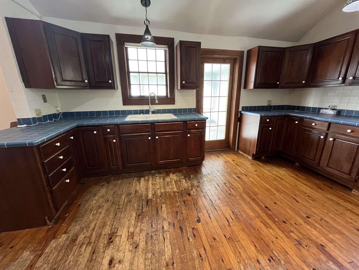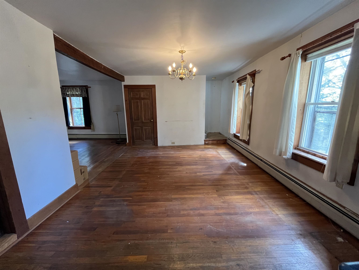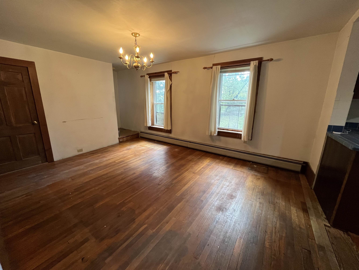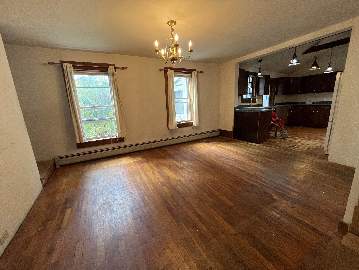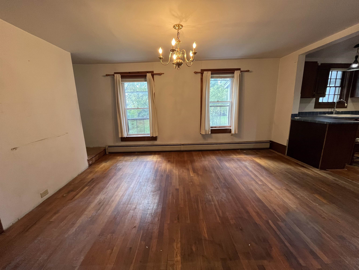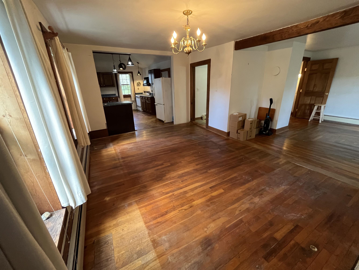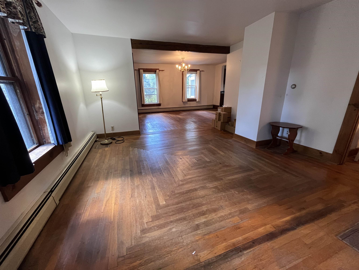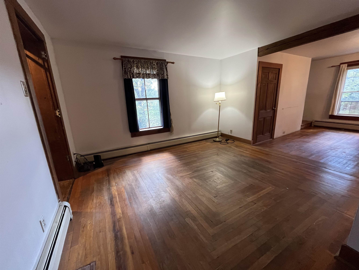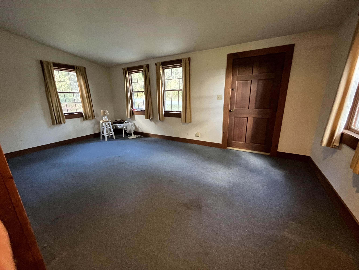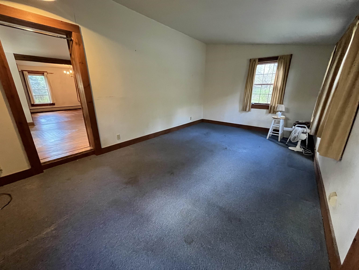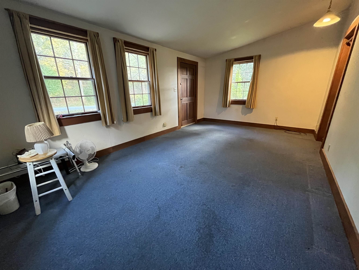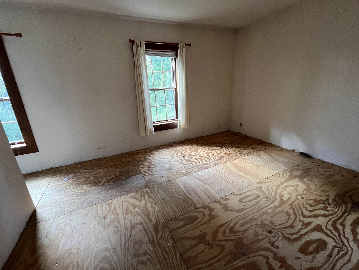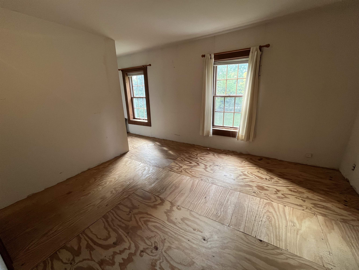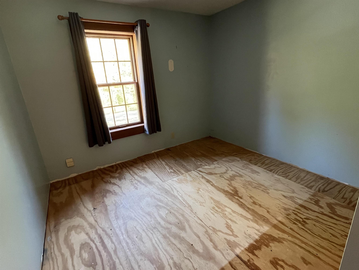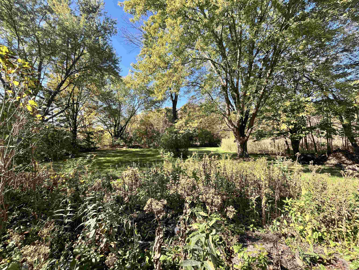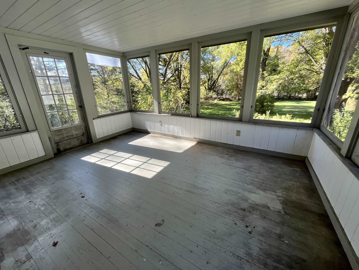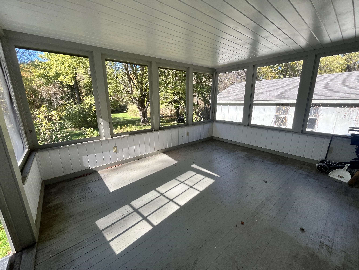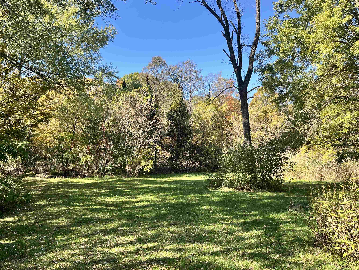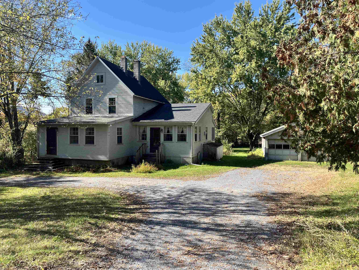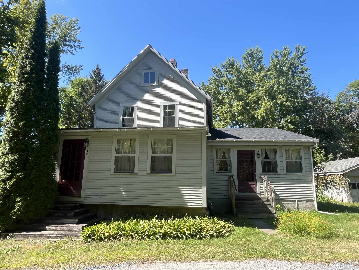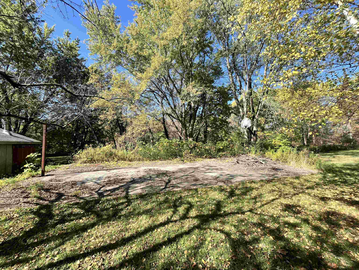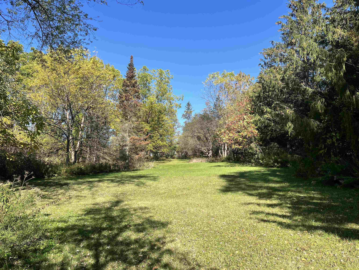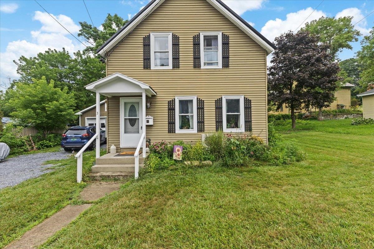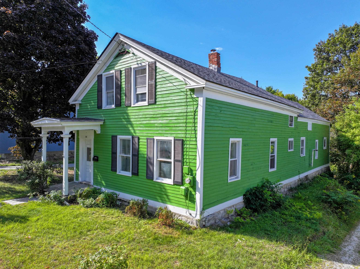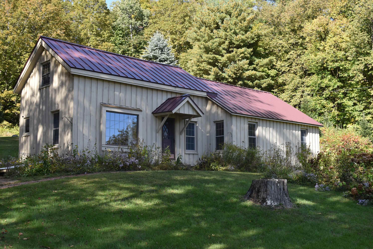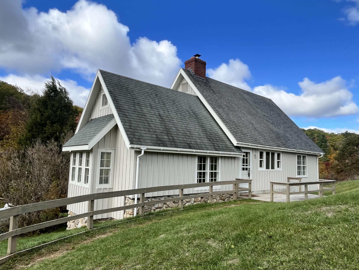1 of 39
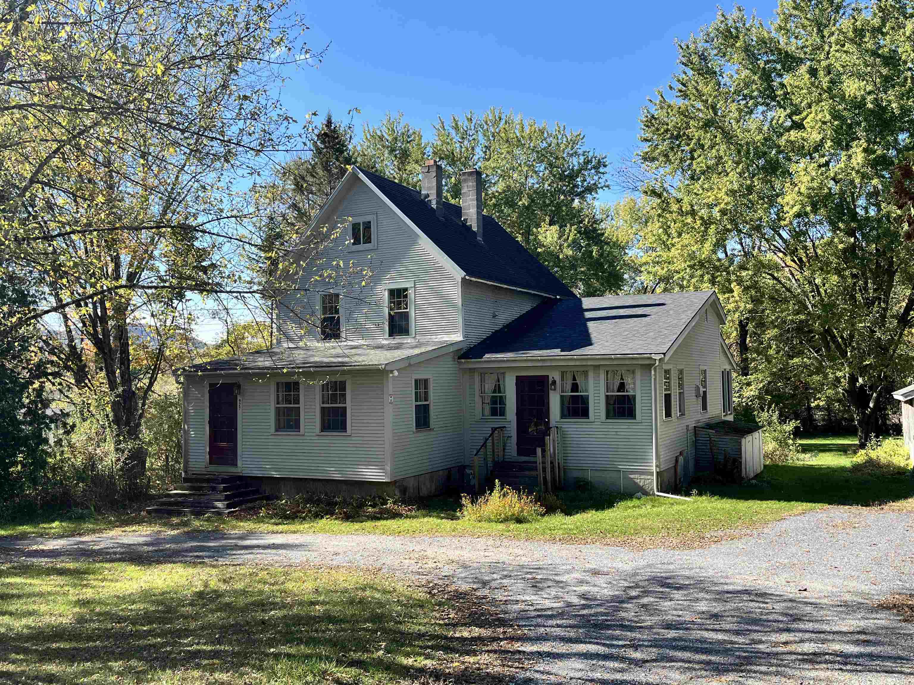
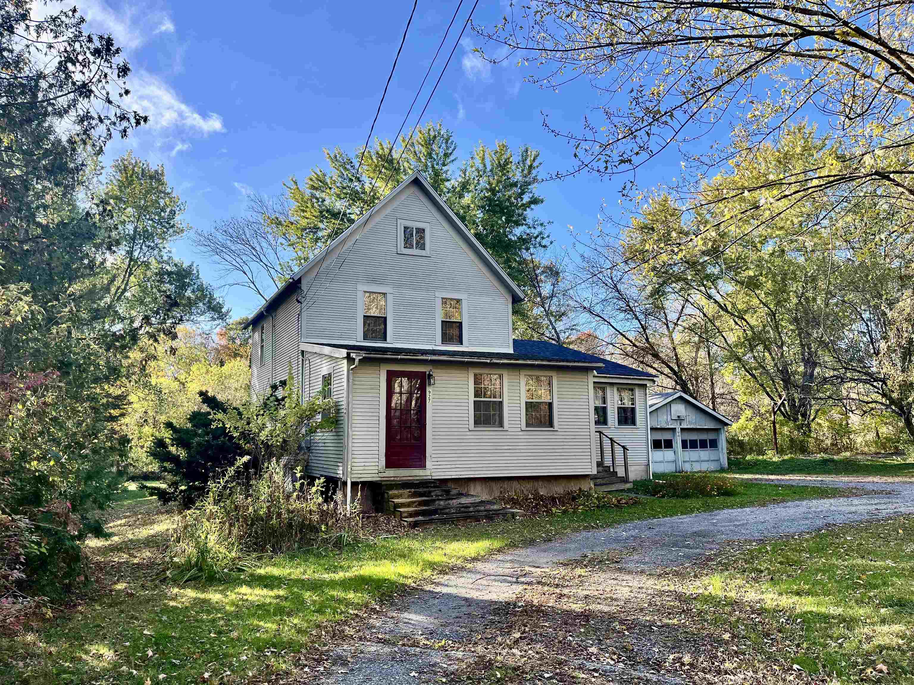
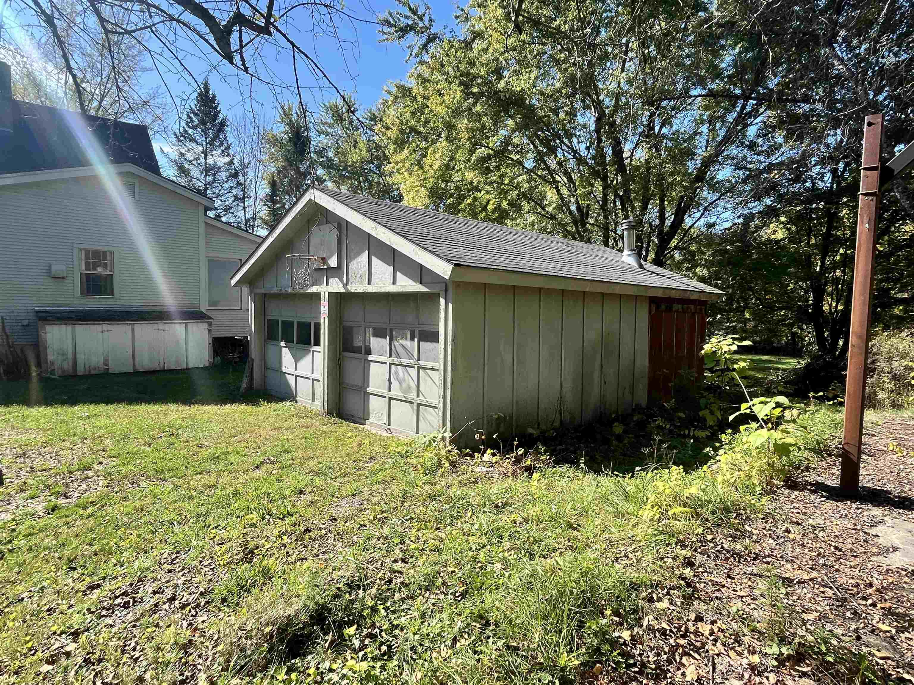
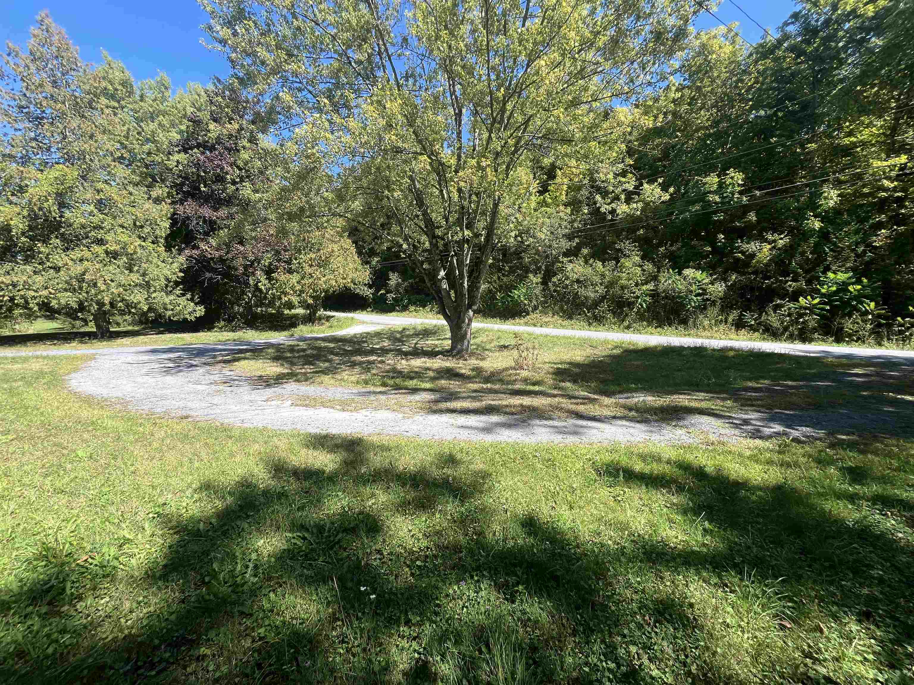
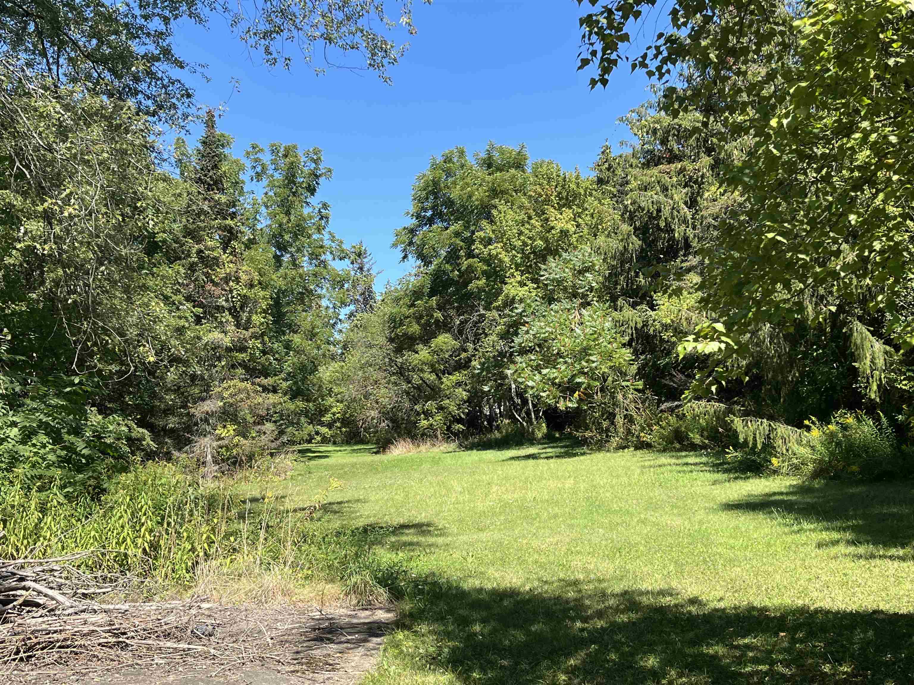
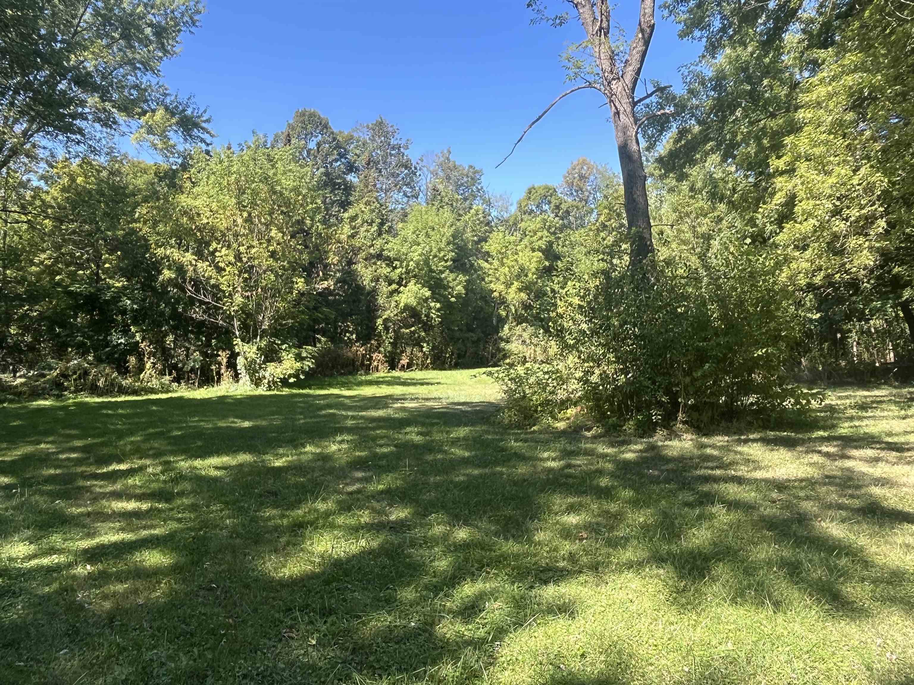
General Property Information
- Property Status:
- Active
- Price:
- $350, 000
- Assessed:
- $0
- Assessed Year:
- County:
- VT-Rutland
- Acres:
- 2.60
- Property Type:
- Single Family
- Year Built:
- 1900
- Agency/Brokerage:
- Marty Feldman
Rowe Real Estate - Bedrooms:
- 3
- Total Baths:
- 2
- Sq. Ft. (Total):
- 1716
- Tax Year:
- 2025
- Taxes:
- $4, 743
- Association Fees:
Check out this edge-of-town country farmhouse on 2.60 acres. A circular driveway with a crushed stone surface leads to the two car garage and ..... a basketball court! Entry into the home is via a spacious mudroom with laundry, then into the kitchen with a vaulted ceiling and stylish pendant lights. Lots of cabinets and counter space too. There's a formal dining area with hardwood floor, living room, and separate family room to the front of the house. A roomy screened-in porch overlooks the private back yard where you'll find a nice mix of hardwoods trees - including a walnut grove - and a large garden plot. The acreage lends itself to a potential subdivision or to build an accessory dwelling unit. It's just a quick trip to downtown Brandon and it's shops and eateries, and quick access to Rt. 7 and on to Rutland and Killington, north to Middlebury, or east to your Green Mountain adventures.
Interior Features
- # Of Stories:
- 2
- Sq. Ft. (Total):
- 1716
- Sq. Ft. (Above Ground):
- 1716
- Sq. Ft. (Below Ground):
- 0
- Sq. Ft. Unfinished:
- 540
- Rooms:
- 91
- Bedrooms:
- 3
- Baths:
- 2
- Interior Desc:
- Vaulted Ceiling, 1st Floor Laundry
- Appliances Included:
- Dryer, Microwave, Refrigerator, Washer, Electric Stove, Exhaust Fan
- Flooring:
- Carpet, Hardwood, Softwood, Plywood
- Heating Cooling Fuel:
- Water Heater:
- Basement Desc:
- Dirt Floor, Interior Stairs, Basement Stairs
Exterior Features
- Style of Residence:
- Farmhouse
- House Color:
- Time Share:
- No
- Resort:
- Exterior Desc:
- Exterior Details:
- Basketball Court, Natural Shade, Screened Porch
- Amenities/Services:
- Land Desc.:
- Country Setting, Level
- Suitable Land Usage:
- Roof Desc.:
- Architectural Shingle
- Driveway Desc.:
- Crushed Stone
- Foundation Desc.:
- Marble
- Sewer Desc.:
- Public
- Garage/Parking:
- Yes
- Garage Spaces:
- 2
- Road Frontage:
- 400
Other Information
- List Date:
- 2025-10-15
- Last Updated:


