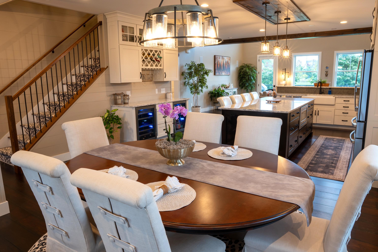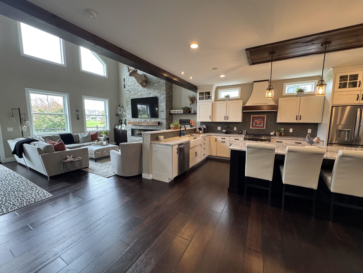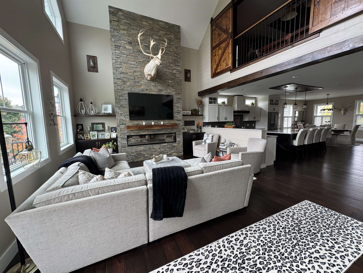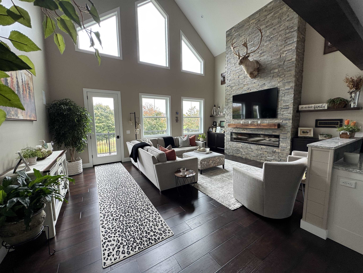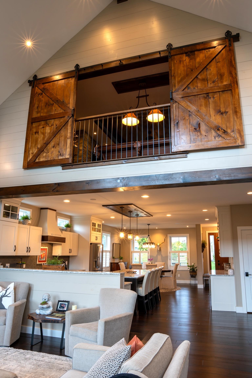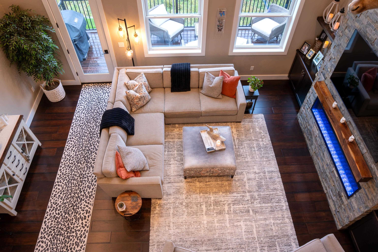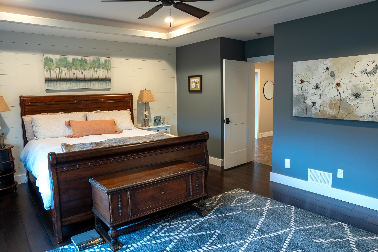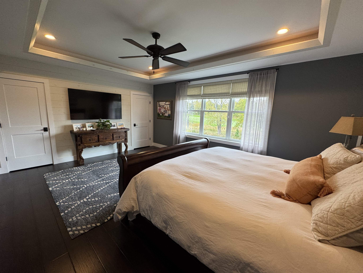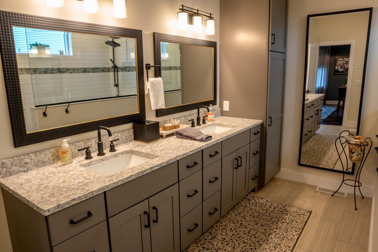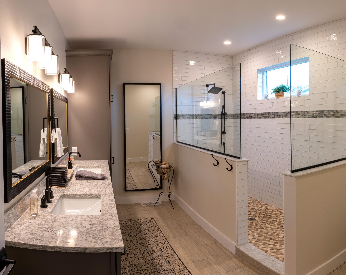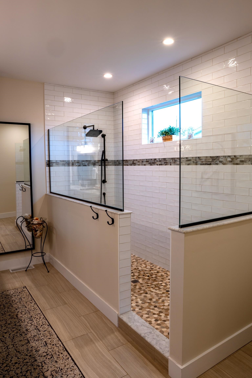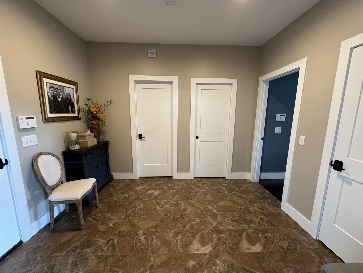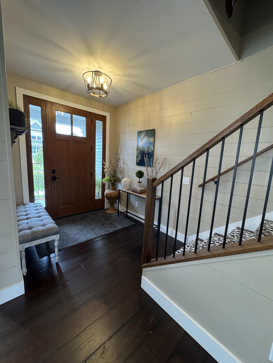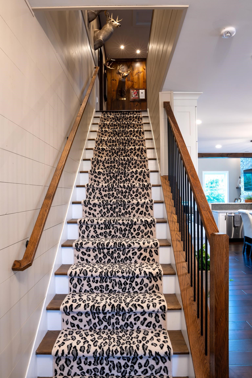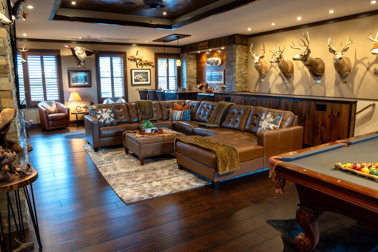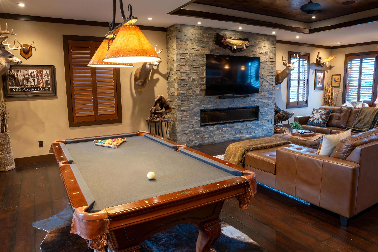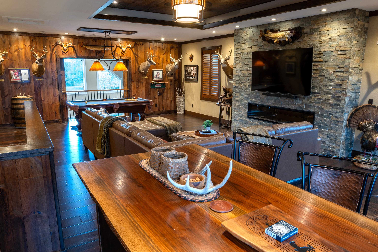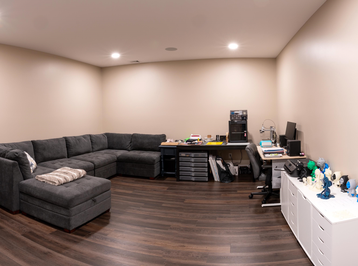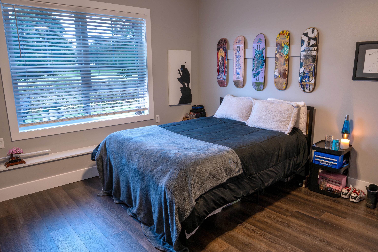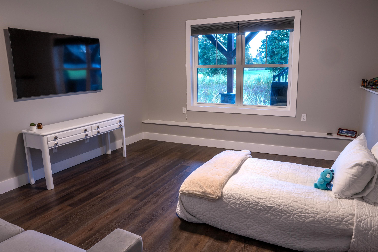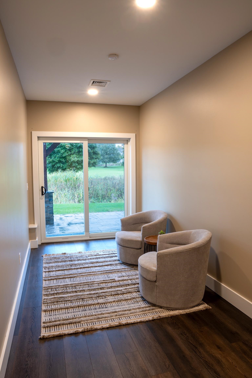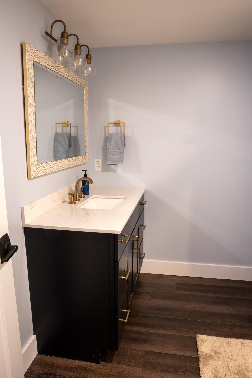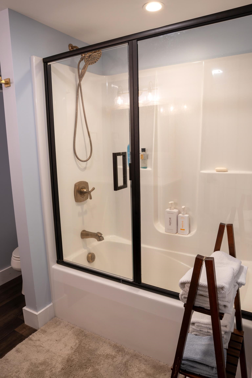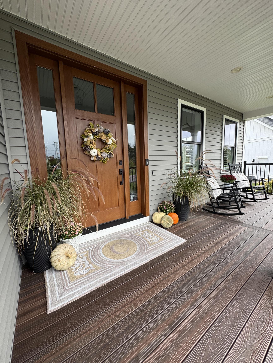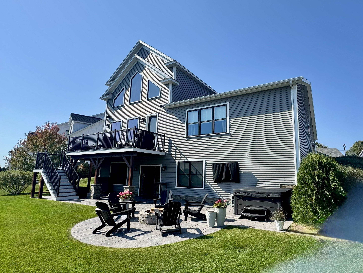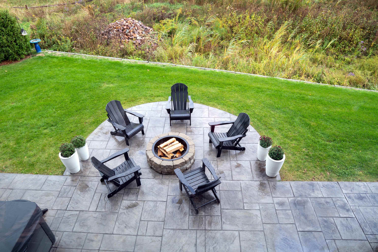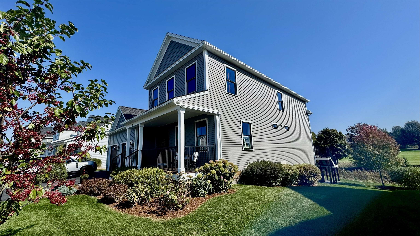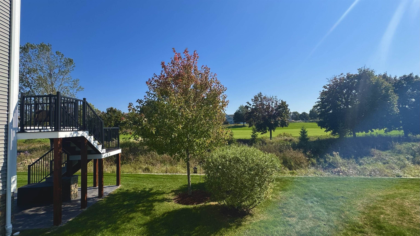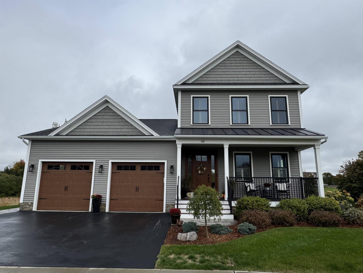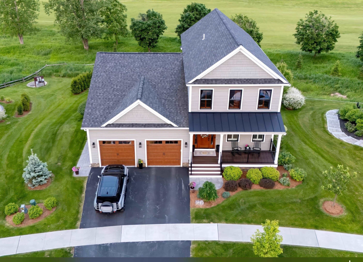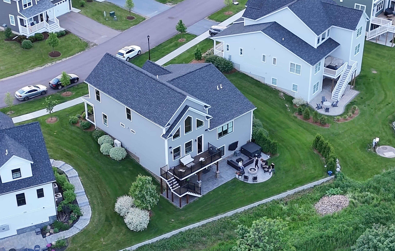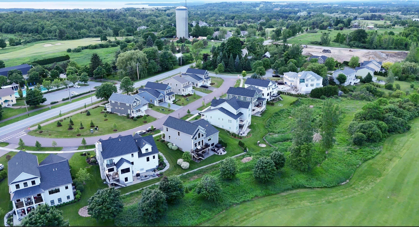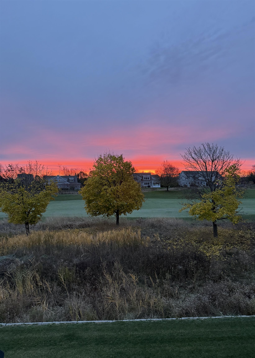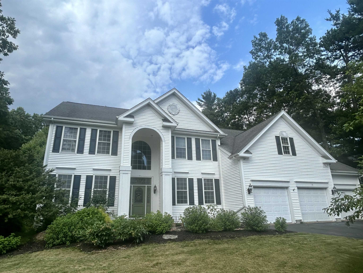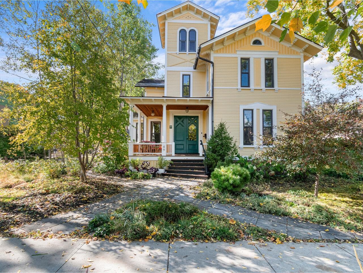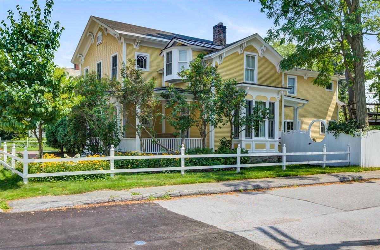1 of 39
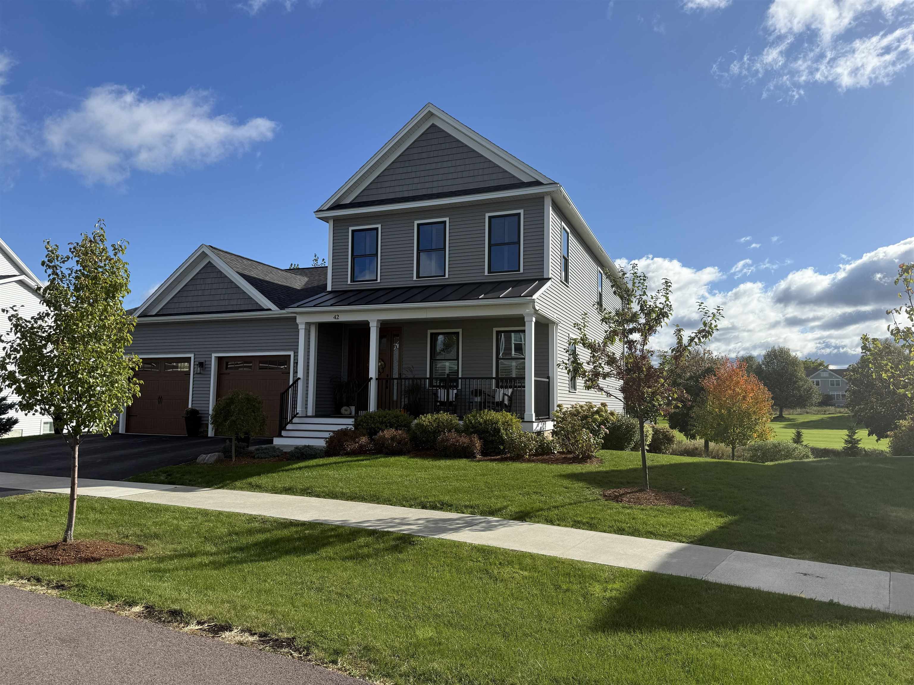
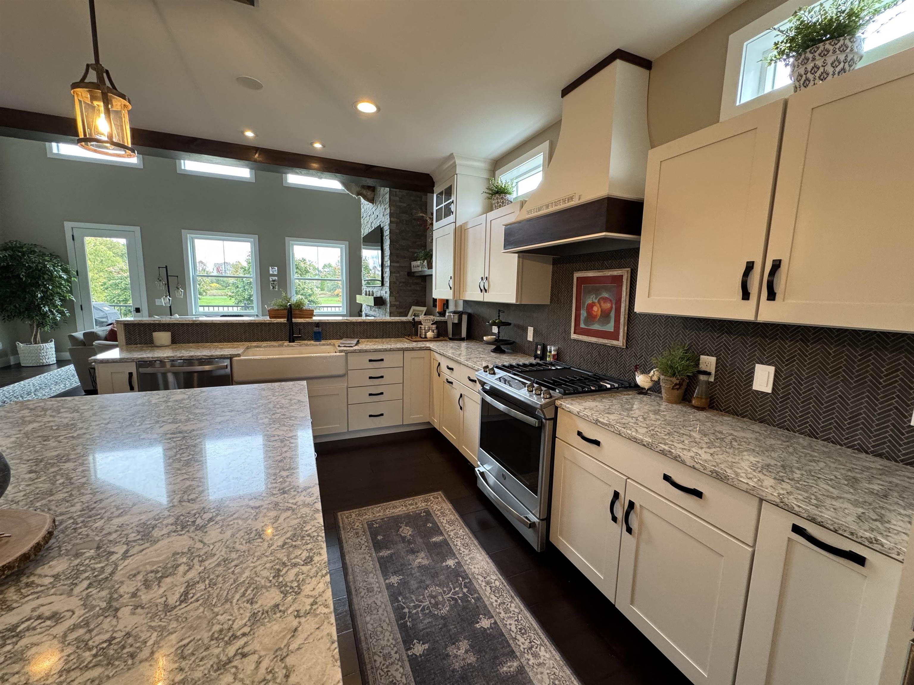
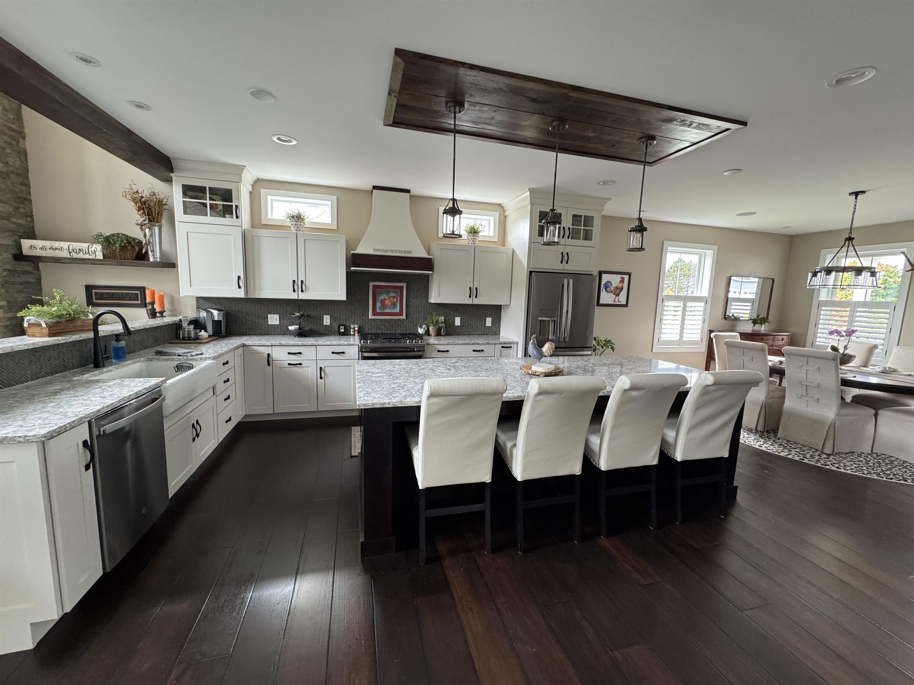
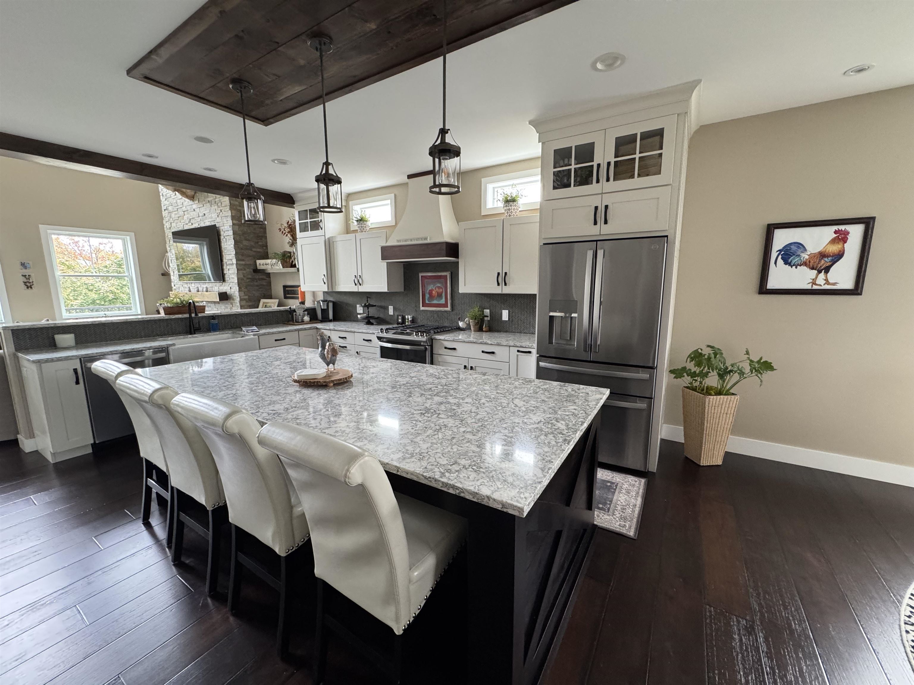
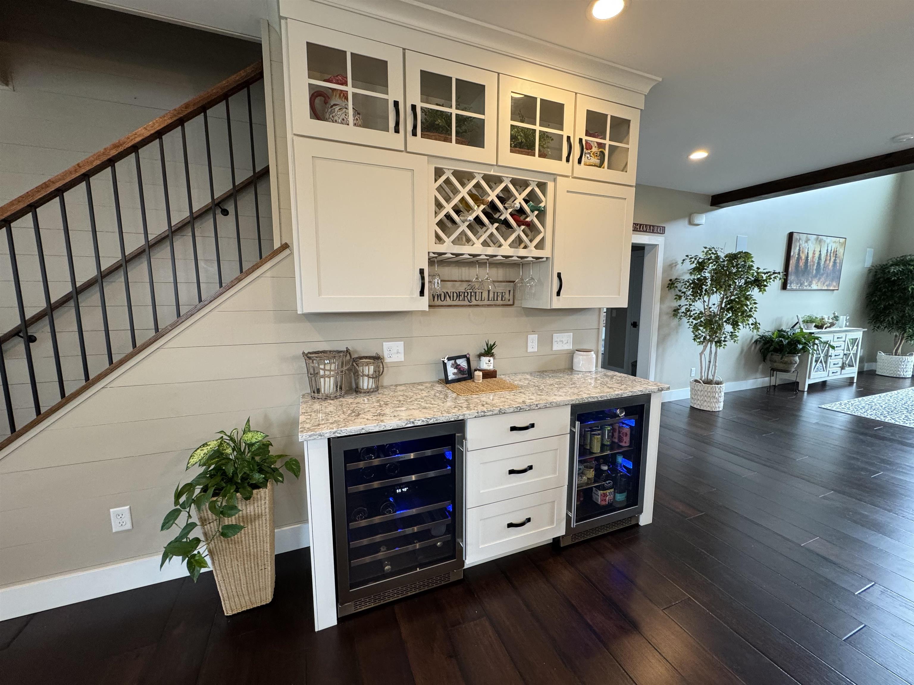
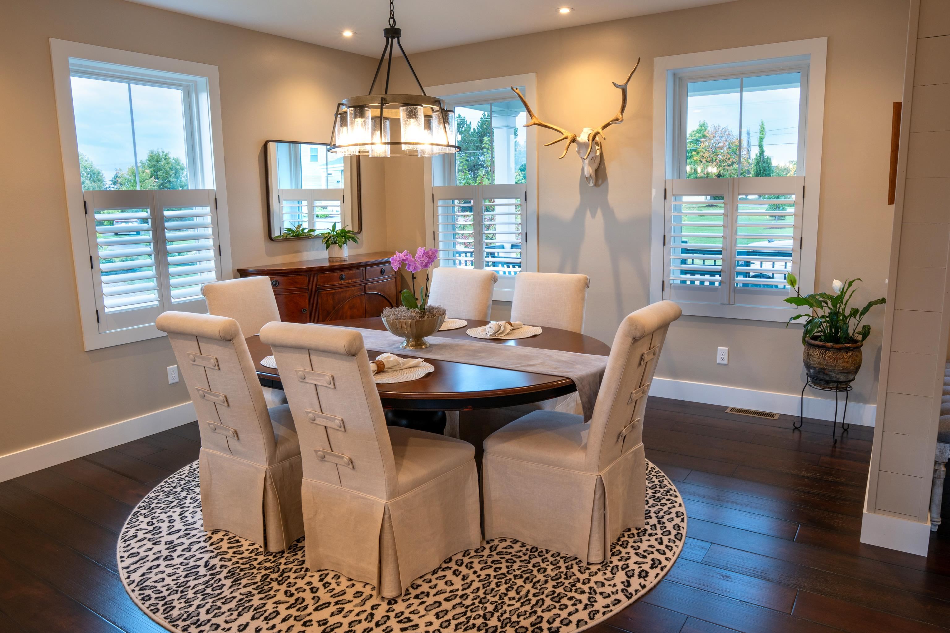
General Property Information
- Property Status:
- Active
- Price:
- $1, 450, 000
- Assessed:
- $0
- Assessed Year:
- County:
- VT-Chittenden
- Acres:
- 0.31
- Property Type:
- Single Family
- Year Built:
- 2021
- Agency/Brokerage:
- Geri Barrows
Pursuit Real Estate - Bedrooms:
- 3
- Total Baths:
- 4
- Sq. Ft. (Total):
- 4237
- Tax Year:
- 2025
- Taxes:
- $17, 642
- Association Fees:
Experience luxury living in the sought-after Vermont National Country Club neighborhood! This stunning 3-bedroom, 4-bath home offers an open floor plan perfect for family or entertaining, featuring a chef’s kitchen with a large quartz island, wine cooler, and seamless flow to the living and dining areas. The living room boasts soaring two-story ceilings, a wall of windows, and a cozy fireplace, filling the home with natural light. Hardwood floors grace the first level, where you’ll also find a spacious owner’s suite with a custom tile shower and walk-in closet with built-in shelving. Upstairs, a comfortable family room with a gas fireplace and ¾ bath provides flexible space. The walkout lower level offers two additional bedrooms, a recreation room, laundry area, and generous storage. Step outside to a beautifully designed stamped concrete patio with a firepit—perfect for relaxing or entertaining. Additional highlights include wired for surround sound and security, central air conditioning, central vacuum, custom closets and an abundance of light throughout. Enjoy all the amenities Vermont National has to offer just across the street, including golf, fine dining, a pool, and a fitness center. Conveniently located near walking and bike paths, a dog park, town amenities, and Burlington International Airport.
Interior Features
- # Of Stories:
- 2
- Sq. Ft. (Total):
- 4237
- Sq. Ft. (Above Ground):
- 2964
- Sq. Ft. (Below Ground):
- 1273
- Sq. Ft. Unfinished:
- 533
- Rooms:
- 8
- Bedrooms:
- 3
- Baths:
- 4
- Interior Desc:
- Central Vacuum, Blinds, Gas Fireplace, 2 Fireplaces, Kitchen Island, Surround Sound Wiring, Walk-in Closet, Walk-in Pantry, Basement Laundry
- Appliances Included:
- Dishwasher, Dryer, Microwave, Gas Range, Refrigerator, Washer, Wine Cooler
- Flooring:
- Combination
- Heating Cooling Fuel:
- Water Heater:
- Basement Desc:
- Concrete, Finished, Interior Stairs, Storage Space, Walkout
Exterior Features
- Style of Residence:
- Contemporary, Walkout Lower Level
- House Color:
- Time Share:
- No
- Resort:
- Exterior Desc:
- Exterior Details:
- Deck, Patio, Covered Porch
- Amenities/Services:
- Land Desc.:
- Sidewalks, Subdivision, Walking Trails, Near Country Club, Near Golf Course, Near Paths, Near Shopping, Neighborhood, Near Public Transportatn, Near School(s)
- Suitable Land Usage:
- Roof Desc.:
- Asphalt Shingle
- Driveway Desc.:
- Paved
- Foundation Desc.:
- Concrete
- Sewer Desc.:
- Public
- Garage/Parking:
- Yes
- Garage Spaces:
- 2
- Road Frontage:
- 0
Other Information
- List Date:
- 2025-10-15
- Last Updated:


