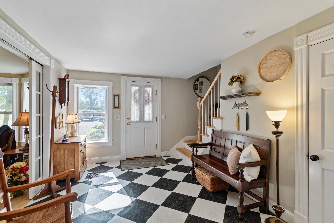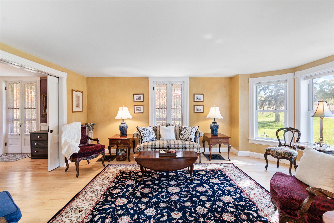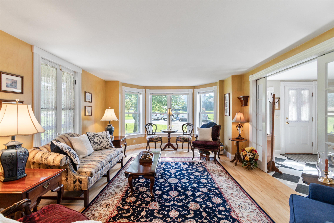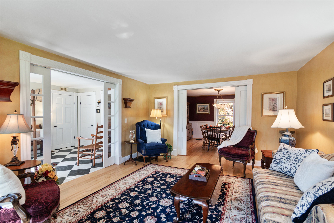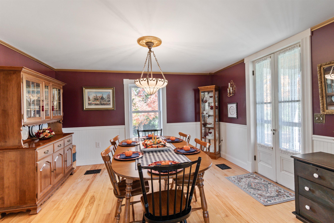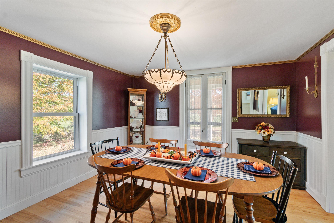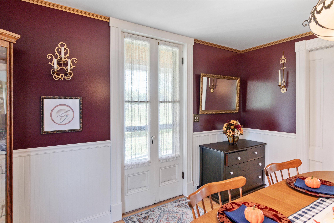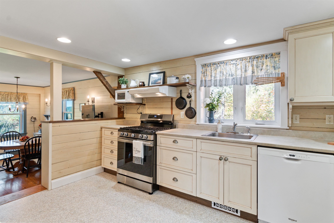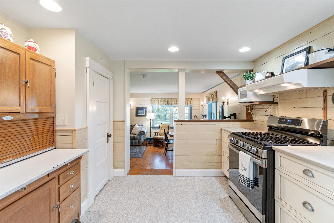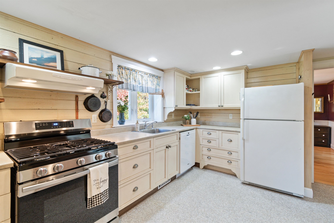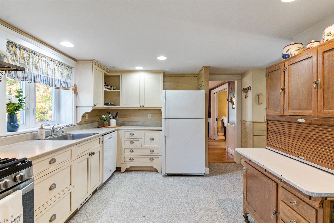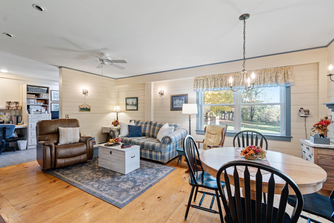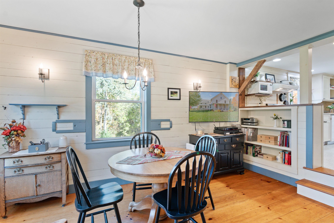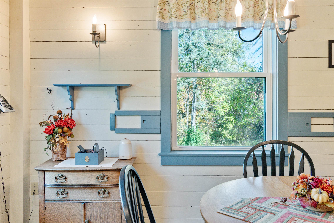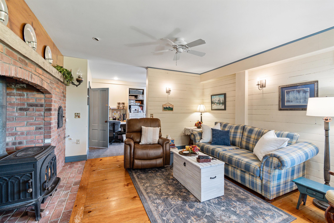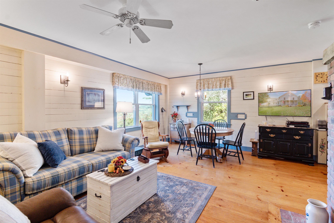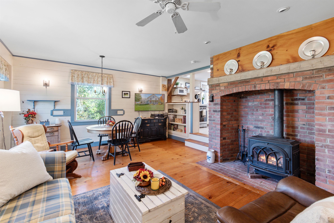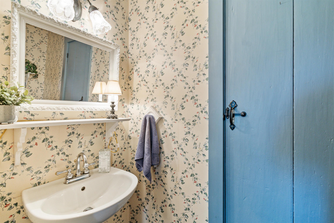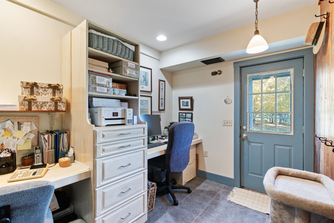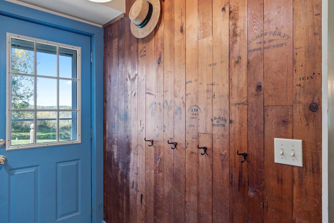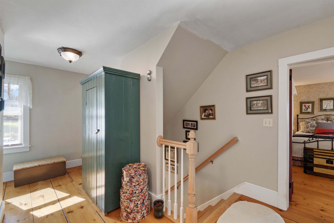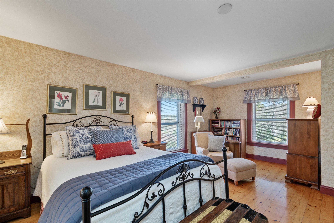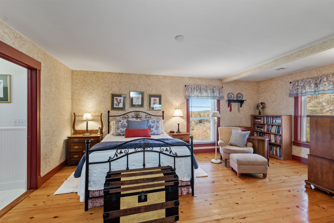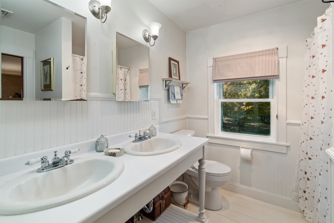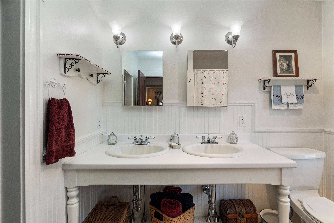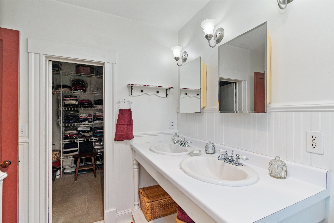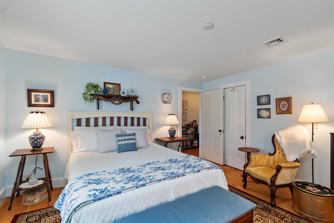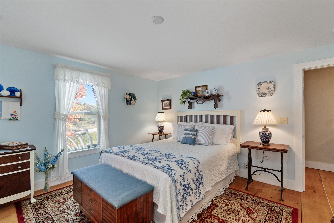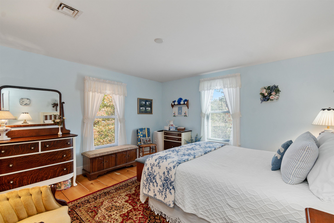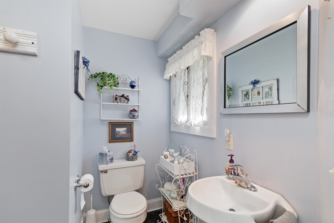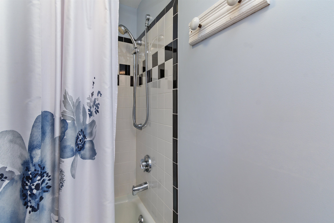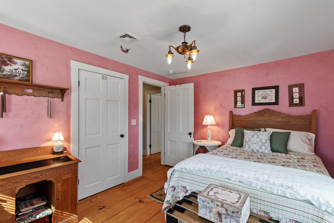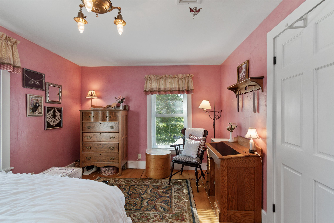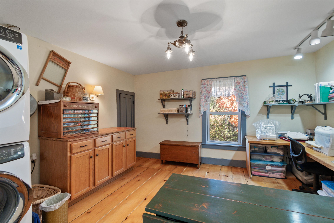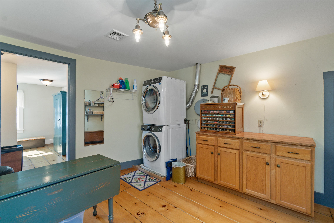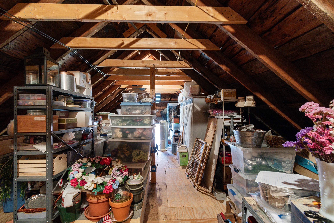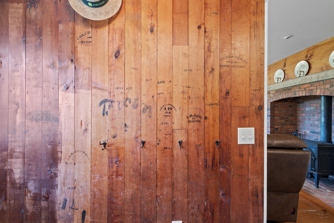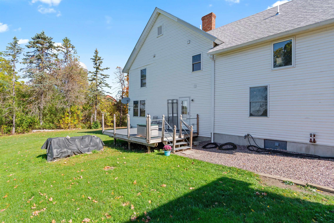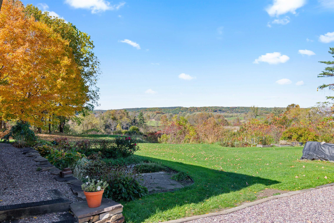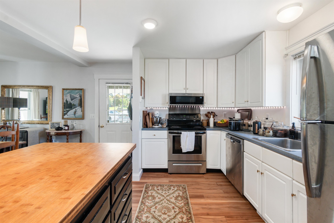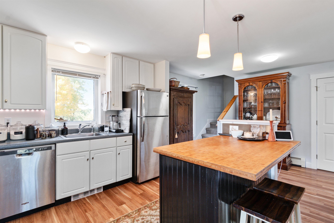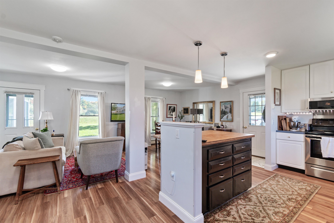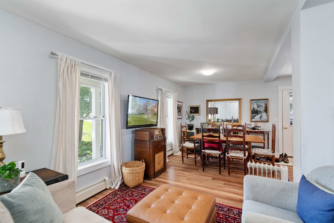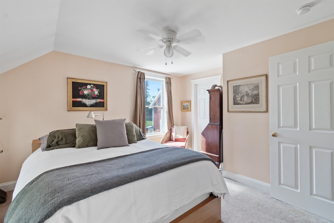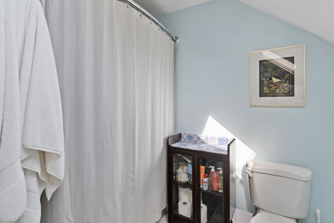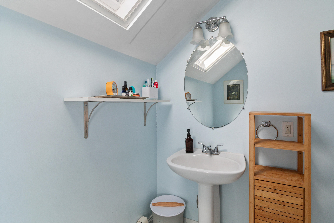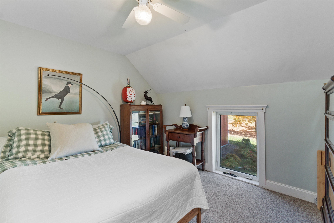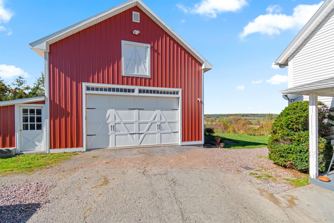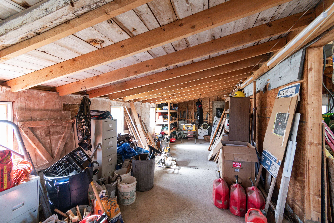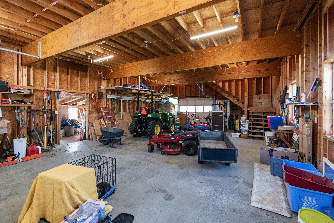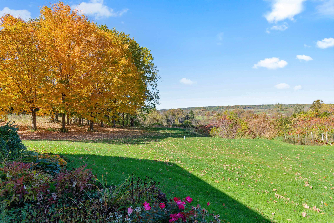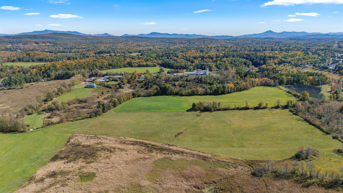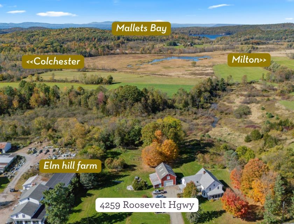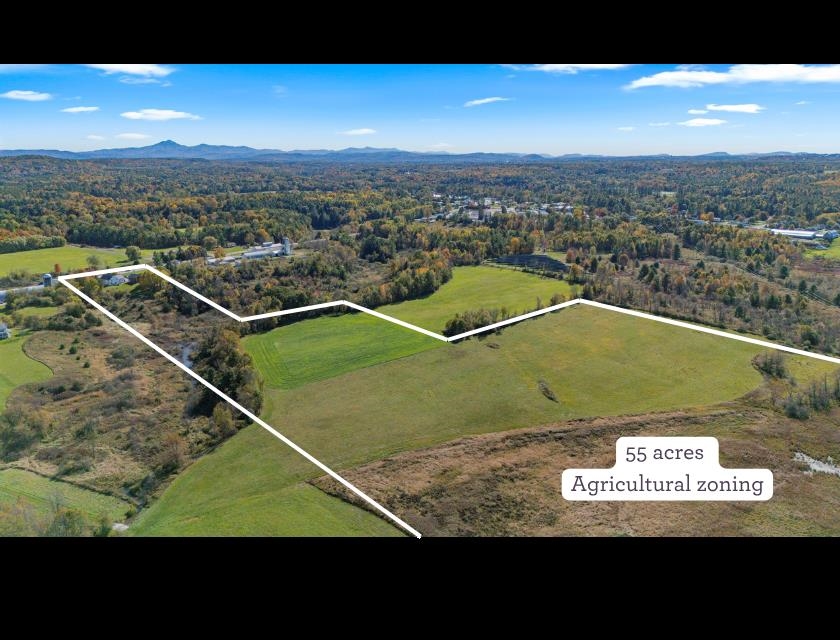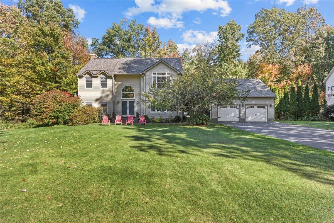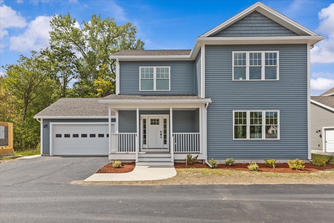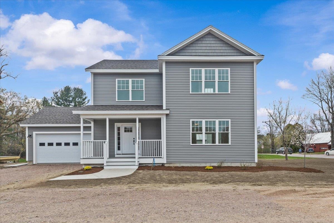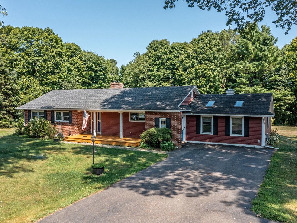1 of 60
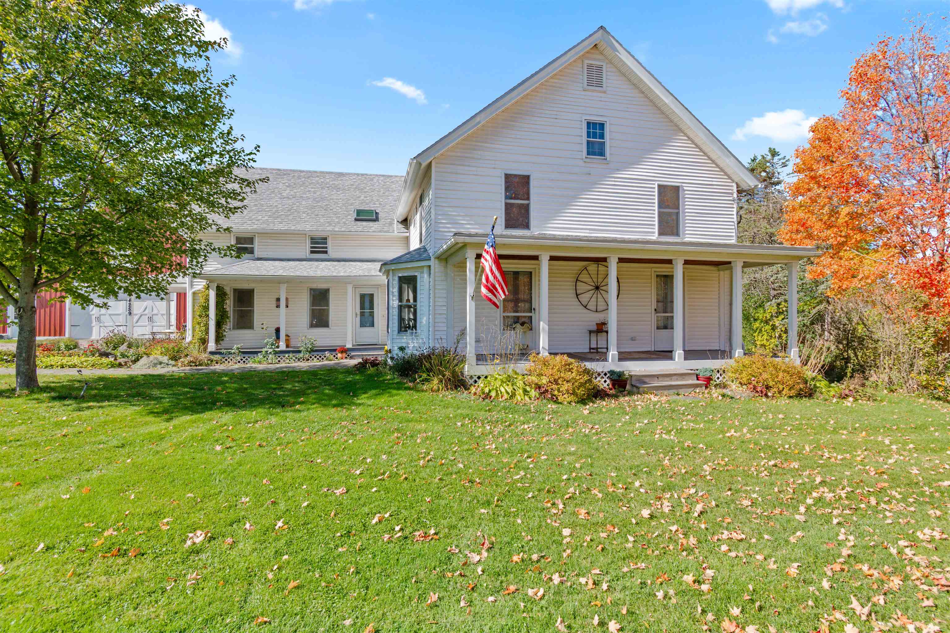
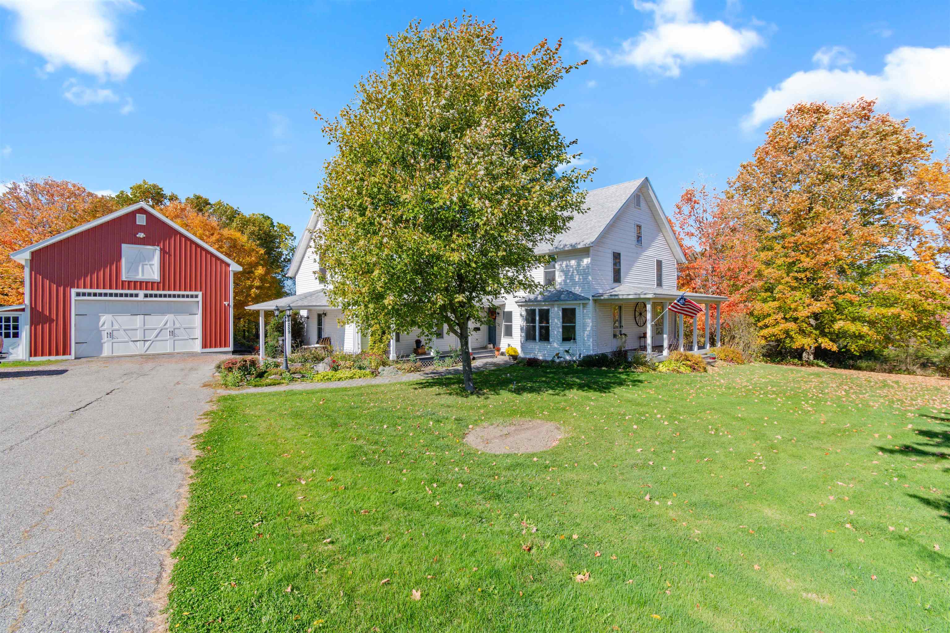
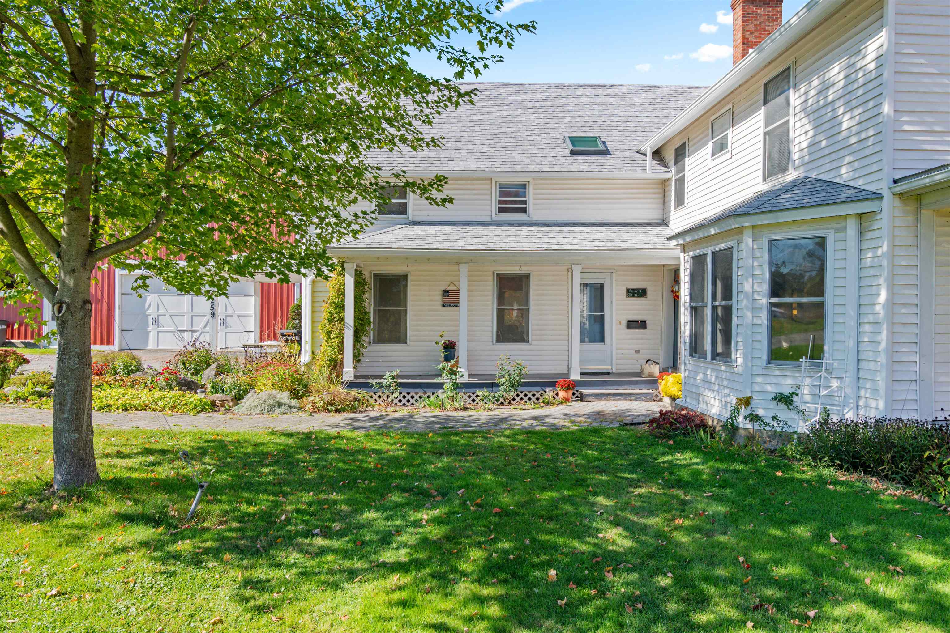
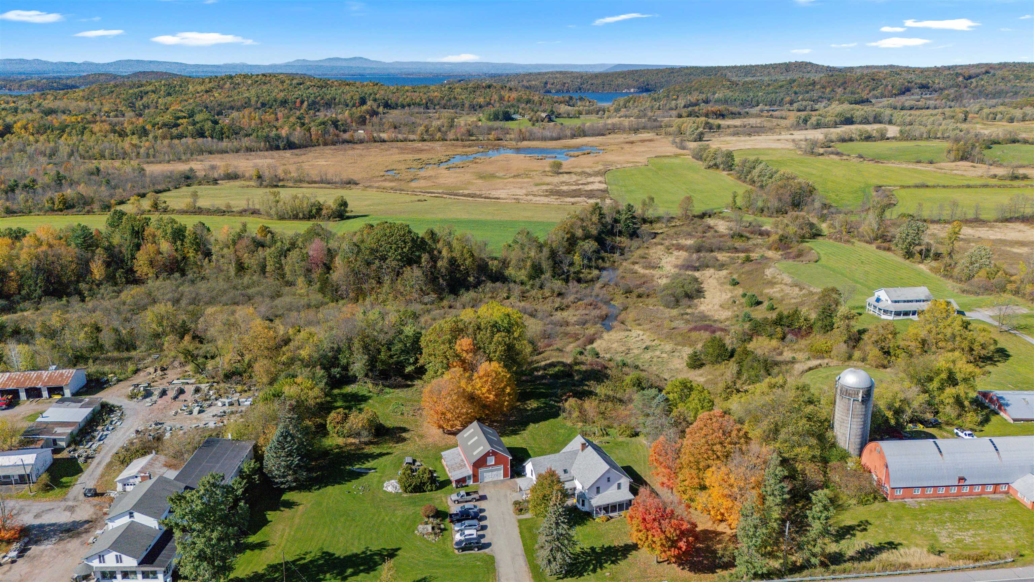
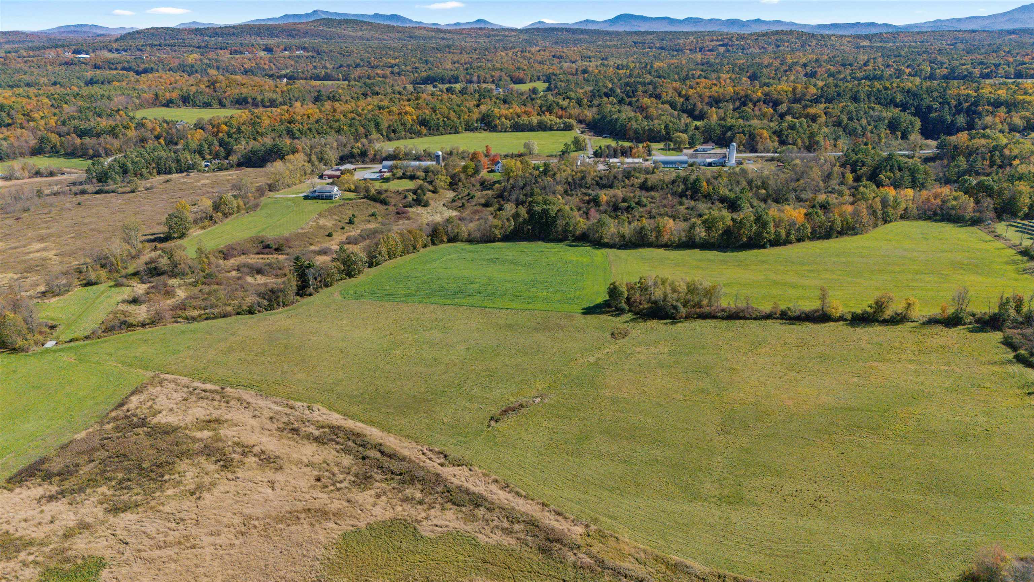
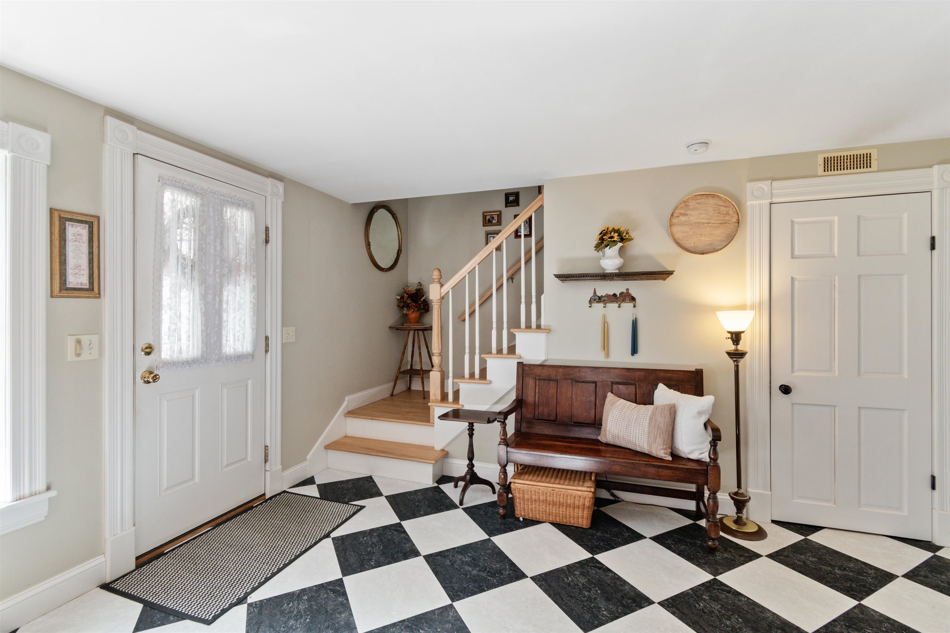
General Property Information
- Property Status:
- Active
- Price:
- $1, 050, 000
- Assessed:
- $0
- Assessed Year:
- County:
- VT-Chittenden
- Acres:
- 55.90
- Property Type:
- Single Family
- Year Built:
- 1830
- Agency/Brokerage:
- Julie Danaher
Ridgeline Real Estate - Bedrooms:
- 6
- Total Baths:
- 5
- Sq. Ft. (Total):
- 3371
- Tax Year:
- 2025
- Taxes:
- $7, 974
- Association Fees:
Welcome home! This Vermont farmhouse set on over 55 acres near Elm Hill Farm will leave you breathless. The vintage details are unmatched including wide-plank wood floors throughout, original sliding pocket doors, vintage light fixtures, board-and-batten walls, and a charming checkered tile entry. A spacious foyer welcomes you into the main level, open to a formal sitting room which transitions into the formal dining space. The kitchen offers easy flow to both formal and casual dining spaces, creating a perfect layout for everyday living and entertaining. An additional cozy family room centers around a hand-laid stone fireplace. Large windows fill the living areas with natural light, a main-level office provides flexibility for remote work, creative space, or study. Upstairs, four generous bedrooms & two full baths provide peaceful retreats with classic farmhouse character and ample storage. Outside, two covered front porches invite quiet moments and seasonal enjoyment. A new barn-style garage with concrete floor offers great space for storage, workshop use, or hobbies. The 55-acre parcel includes open pasture currently hayed by a local farmer and borders Vermont-protected wetlands that enhance the natural views and privacy. A separate-entry apartment offers flexible living or income potential. Great opportunity for multi-generational living or a family homestead. Recent updates include a newer furnace, windows, roof and central AC. Conveniently located near in Colchester VT.
Interior Features
- # Of Stories:
- 2
- Sq. Ft. (Total):
- 3371
- Sq. Ft. (Above Ground):
- 3371
- Sq. Ft. (Below Ground):
- 0
- Sq. Ft. Unfinished:
- 1276
- Rooms:
- 14
- Bedrooms:
- 6
- Baths:
- 5
- Interior Desc:
- Blinds, Dining Area, 1 Fireplace, Hearth, In-Law/Accessory Dwelling, Primary BR w/ BA, Natural Light, Natural Woodwork, Walk-in Closet, Wood Stove Insert, 2nd Floor Laundry, Attic with Pulldown
- Appliances Included:
- Dishwasher, Dryer, Microwave, Washer, Electric Stove
- Flooring:
- Hardwood, Other
- Heating Cooling Fuel:
- Water Heater:
- Basement Desc:
- Concrete Floor
Exterior Features
- Style of Residence:
- Farmhouse, Multi-Family
- House Color:
- White
- Time Share:
- No
- Resort:
- No
- Exterior Desc:
- Exterior Details:
- Barn, Garden Space, Porch
- Amenities/Services:
- Land Desc.:
- Agricultural
- Suitable Land Usage:
- Agriculture, Residential
- Roof Desc.:
- Architectural Shingle
- Driveway Desc.:
- Paved
- Foundation Desc.:
- Poured Concrete, Stone
- Sewer Desc.:
- 1000 Gallon, Mound Leach Field
- Garage/Parking:
- Yes
- Garage Spaces:
- 2
- Road Frontage:
- 0
Other Information
- List Date:
- 2025-10-15
- Last Updated:


