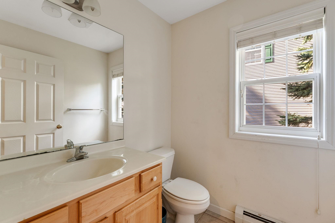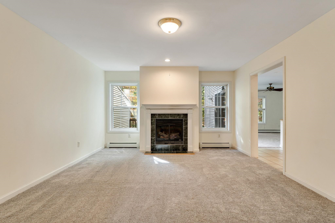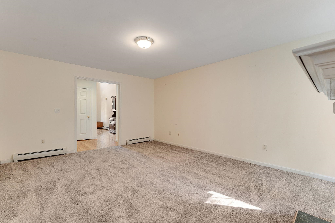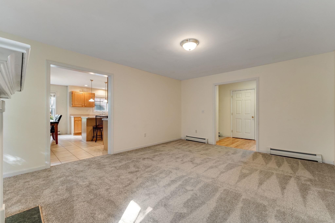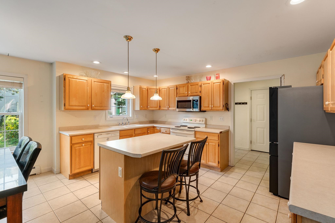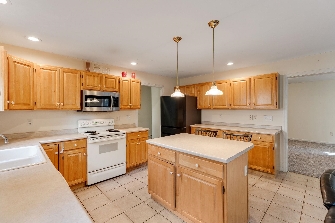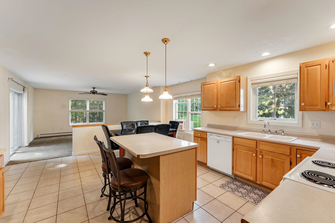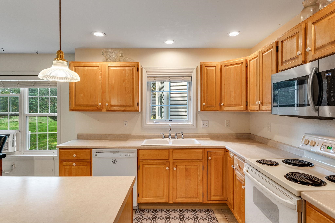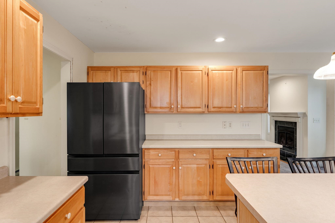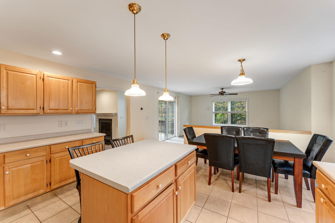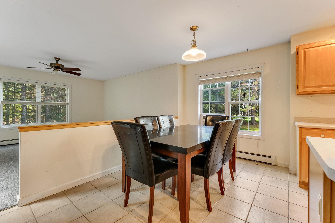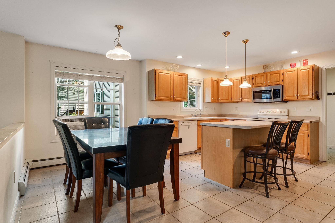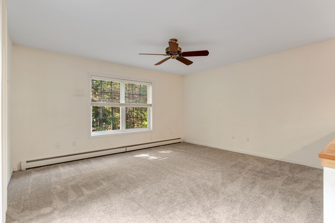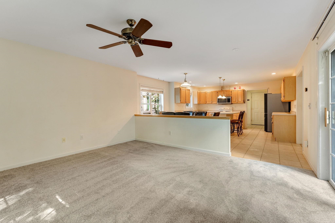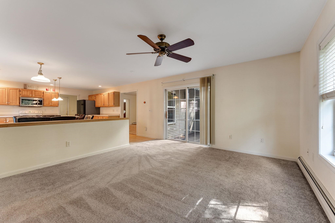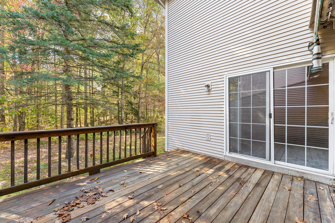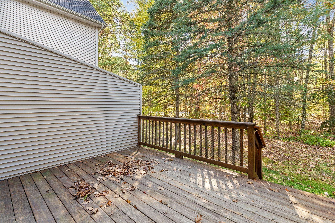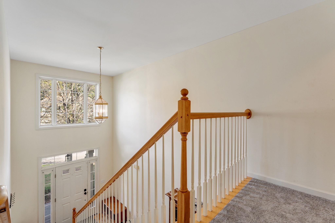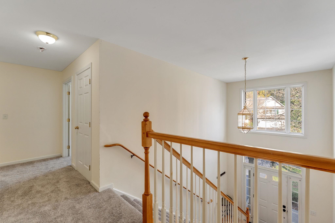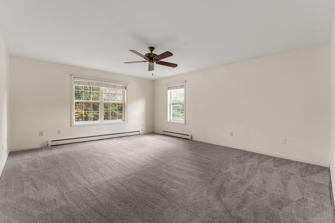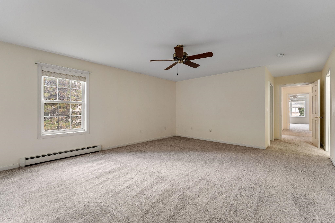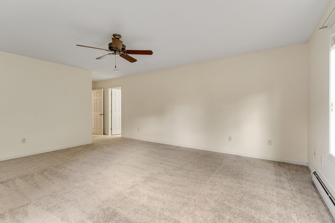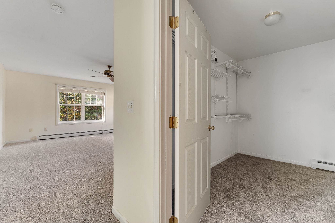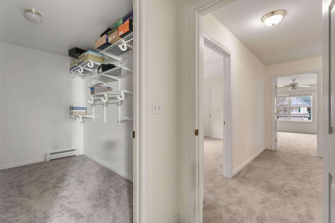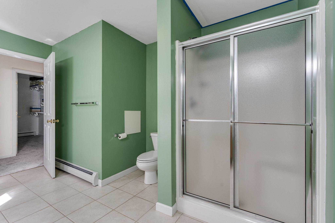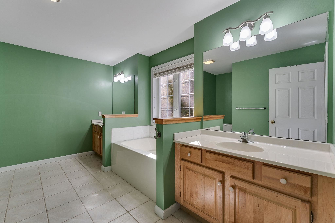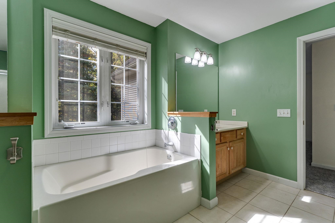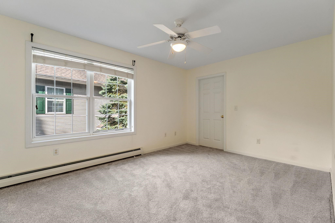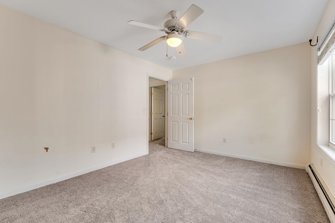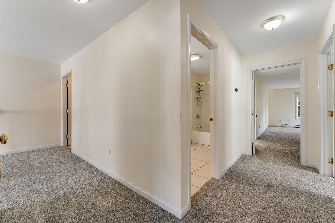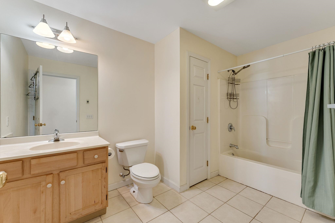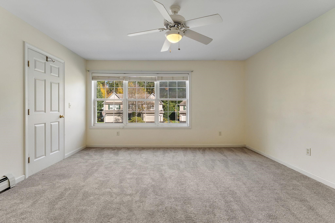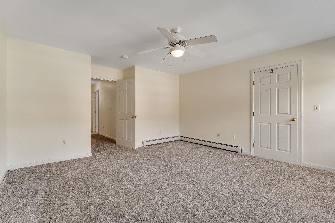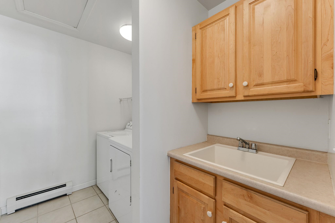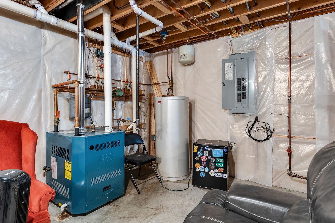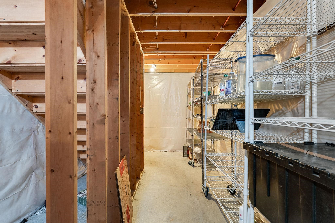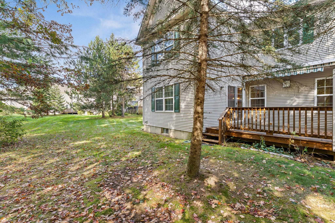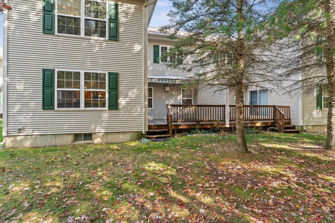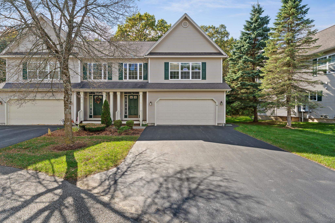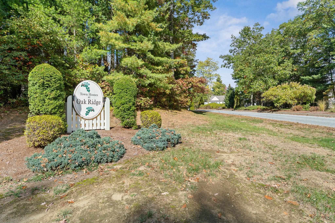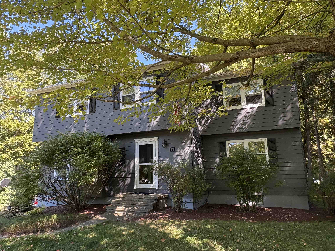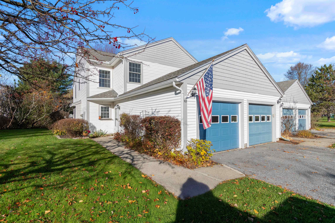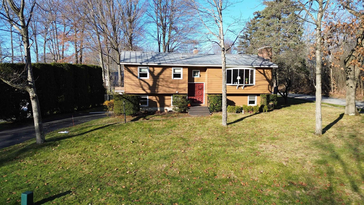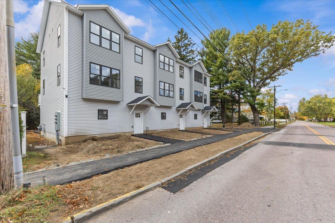1 of 46
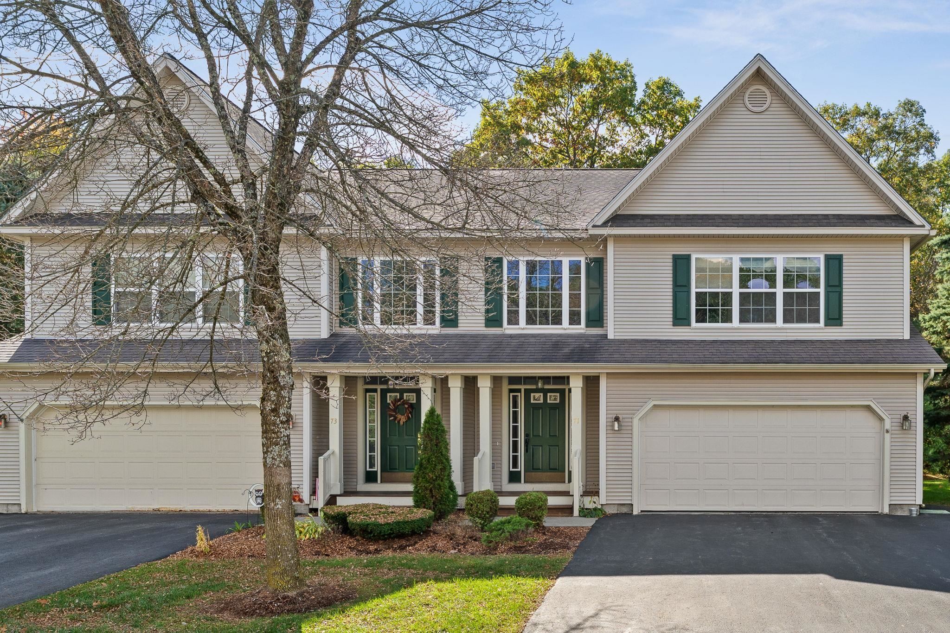
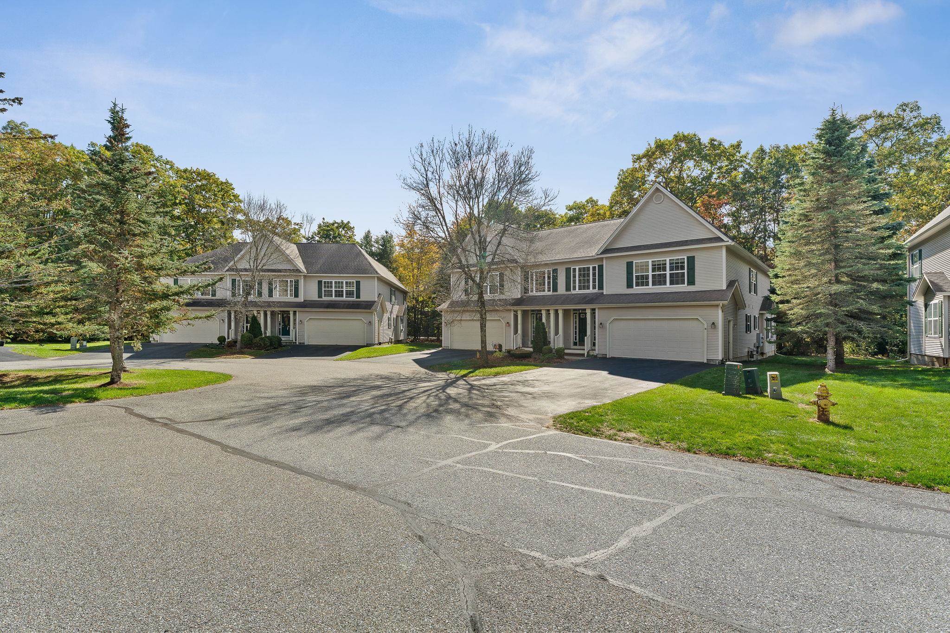
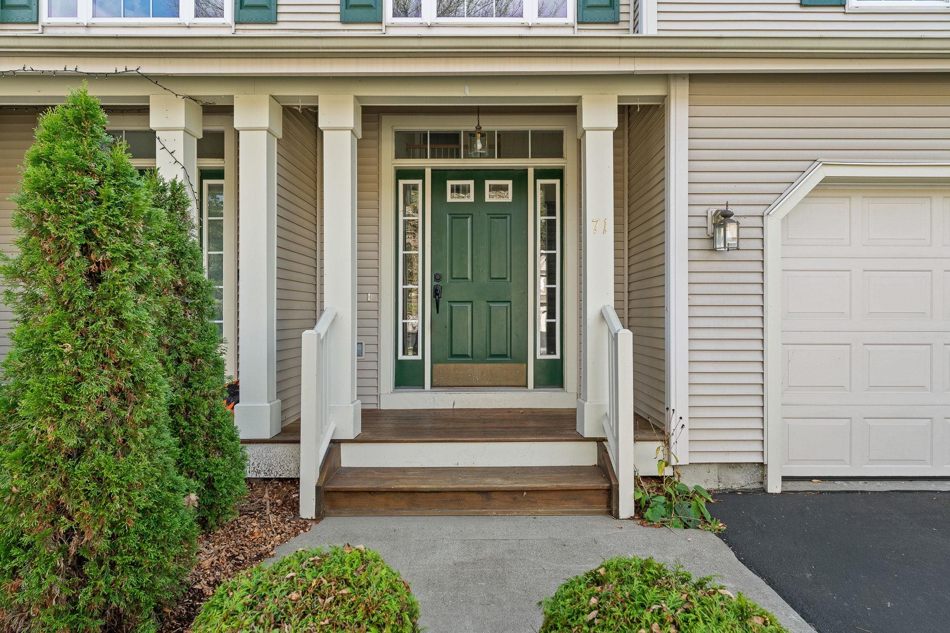
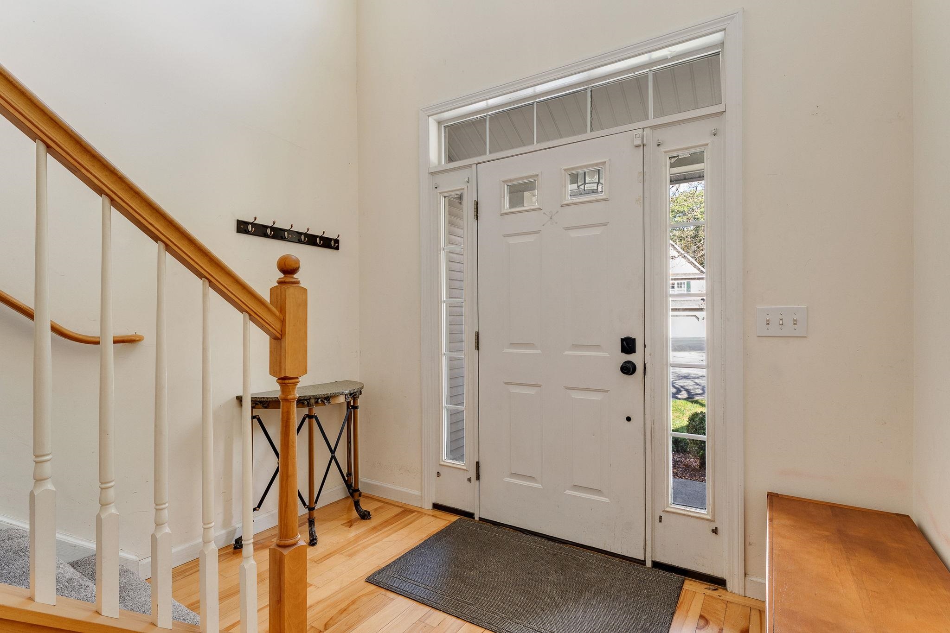
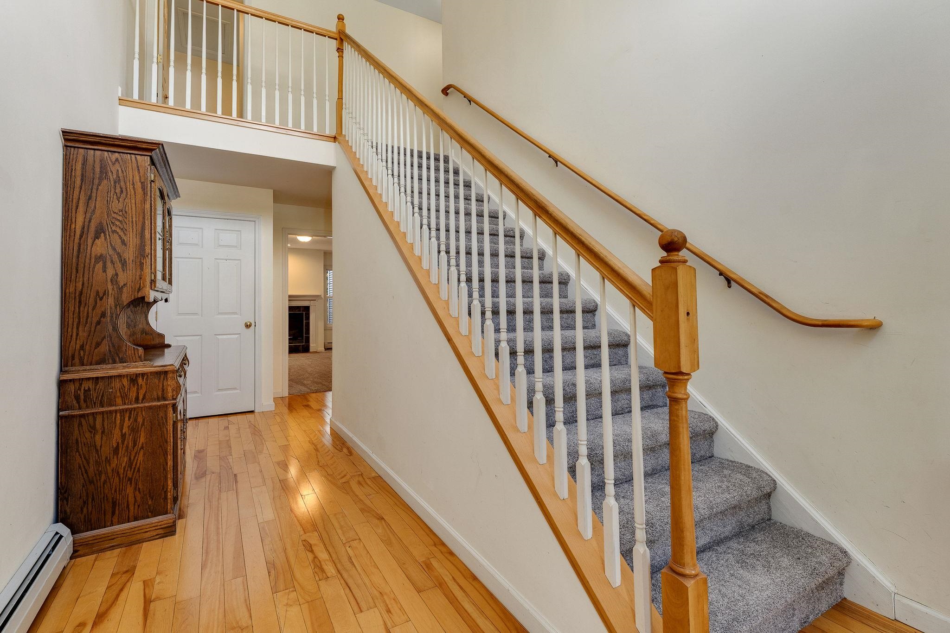
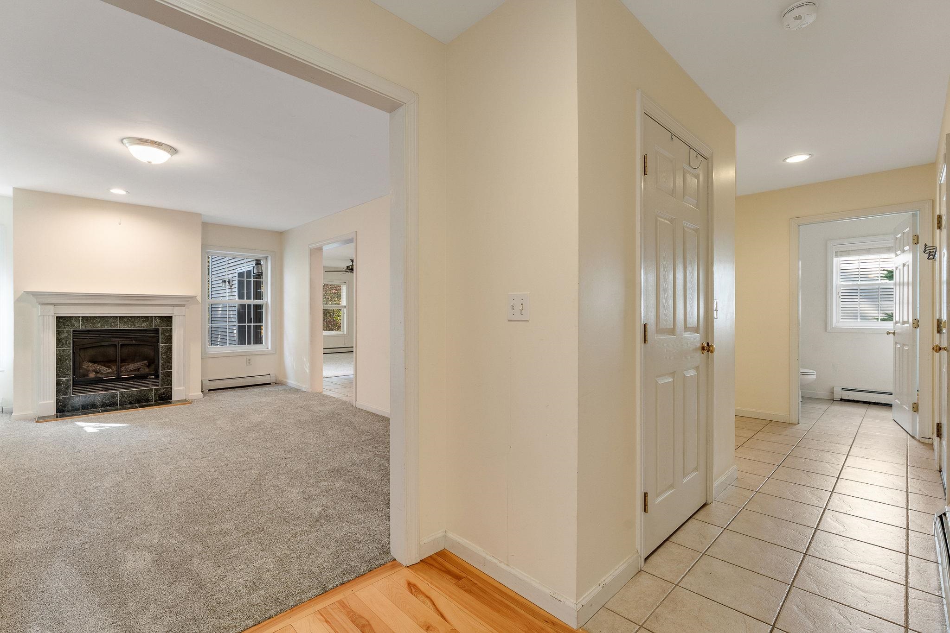
General Property Information
- Property Status:
- Active Under Contract
- Price:
- $475, 000
- Assessed:
- $0
- Assessed Year:
- County:
- VT-Chittenden
- Acres:
- 0.00
- Property Type:
- Condo
- Year Built:
- 2002
- Agency/Brokerage:
- Cole Elwood
KW Vermont - Bedrooms:
- 3
- Total Baths:
- 3
- Sq. Ft. (Total):
- 2392
- Tax Year:
- 2025
- Taxes:
- $7, 813
- Association Fees:
Welcome to Oak Ridge Condominiums—a sought-after community with an in-ground pool, tennis courts, playground, and nearby trails. This spacious 3-bedroom, 3-bath townhouse features brand new carpet, tile, hardwood floors and a smart, open layout. The main level offers a formal living room with gas fireplace, a bright kitchen with island, and a dining/family area that opens to a private deck. A half bath sits conveniently off the garage entry. Upstairs, the primary suite includes a walk-in closet and a full bath with soaking tub, shower, and double sinks. Two additional bedrooms, a full bath, and a laundry room complete the level. The unfinished basement adds great storage potential. Enjoy tree-lined views, quiet cul-de-sac, easy access to The Essex Experience and Indian Brook Reservoir, and a quick commute to Burlington.
Interior Features
- # Of Stories:
- 2
- Sq. Ft. (Total):
- 2392
- Sq. Ft. (Above Ground):
- 2392
- Sq. Ft. (Below Ground):
- 0
- Sq. Ft. Unfinished:
- 1104
- Rooms:
- 6
- Bedrooms:
- 3
- Baths:
- 3
- Interior Desc:
- Ceiling Fan, Dining Area, Gas Fireplace, Kitchen Island, Primary BR w/ BA, Walk-in Closet, 2nd Floor Laundry
- Appliances Included:
- Dishwasher, Disposal, Dryer, Range Hood, Microwave, Refrigerator, Washer, Electric Stove
- Flooring:
- Carpet, Hardwood, Tile
- Heating Cooling Fuel:
- Water Heater:
- Basement Desc:
- Concrete, Full, Interior Stairs, Storage Space, Unfinished
Exterior Features
- Style of Residence:
- Duplex, Townhouse
- House Color:
- Tan
- Time Share:
- No
- Resort:
- Exterior Desc:
- Exterior Details:
- Deck, Natural Shade, Covered Porch
- Amenities/Services:
- Land Desc.:
- Condo Development, Country Setting
- Suitable Land Usage:
- Roof Desc.:
- Architectural Shingle
- Driveway Desc.:
- Paved
- Foundation Desc.:
- Concrete
- Sewer Desc.:
- Public
- Garage/Parking:
- Yes
- Garage Spaces:
- 2
- Road Frontage:
- 0
Other Information
- List Date:
- 2025-10-15
- Last Updated:


