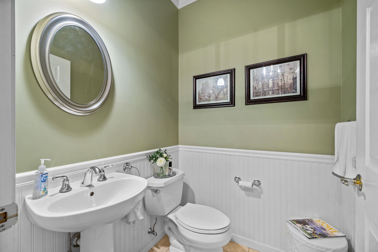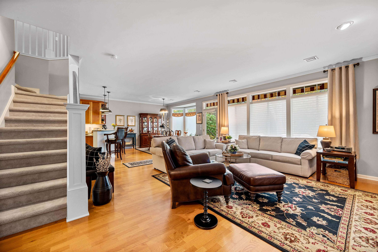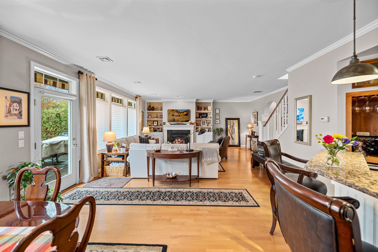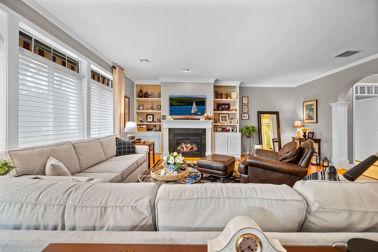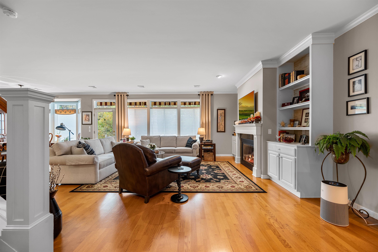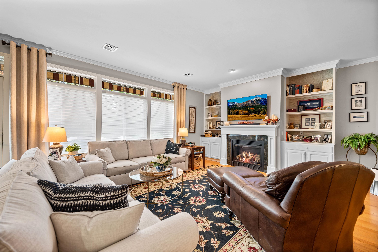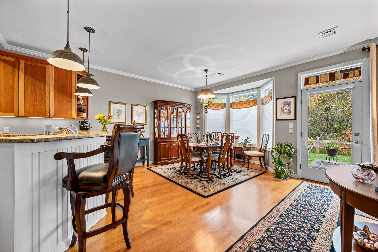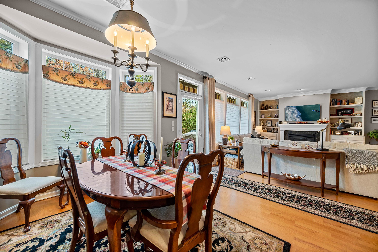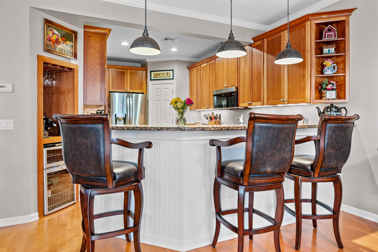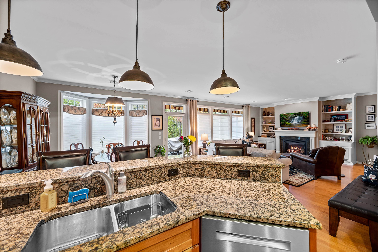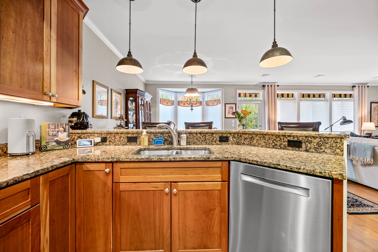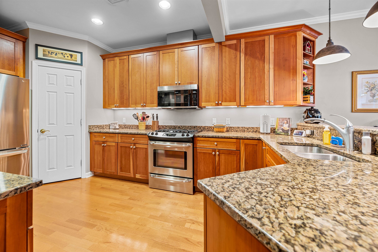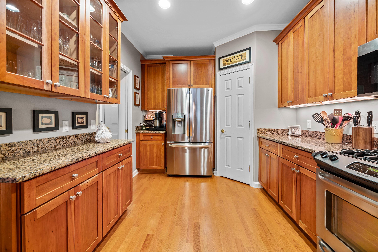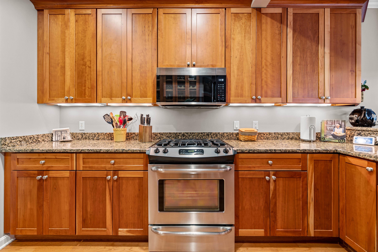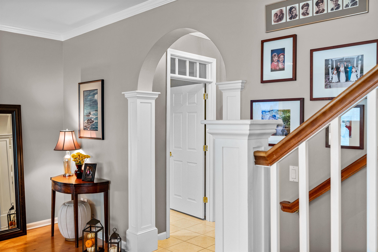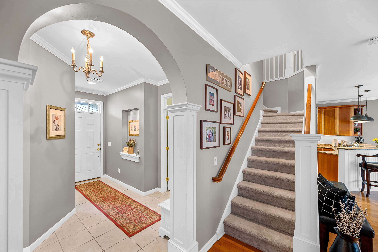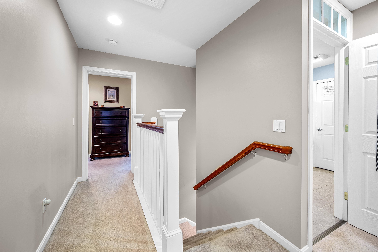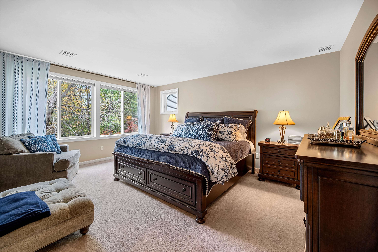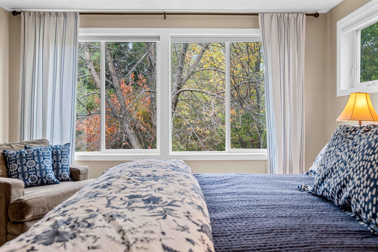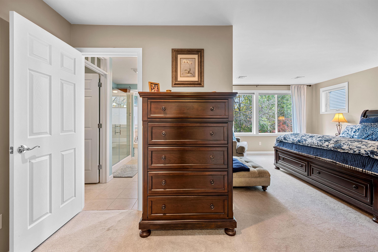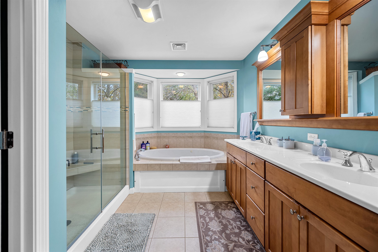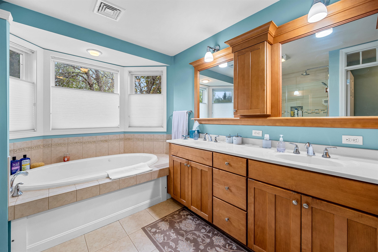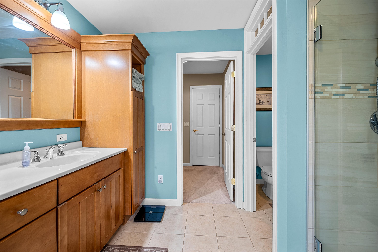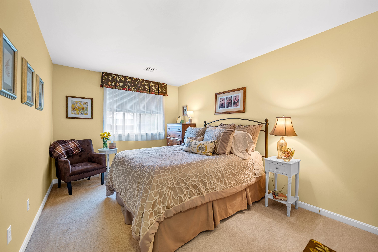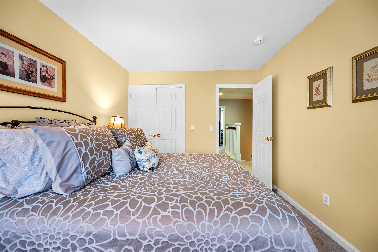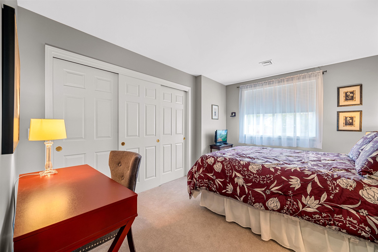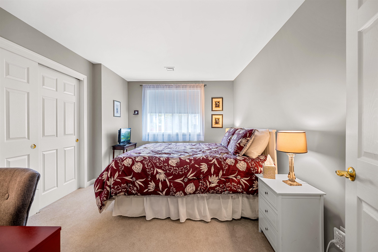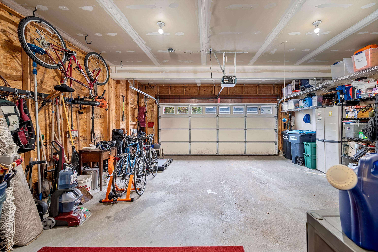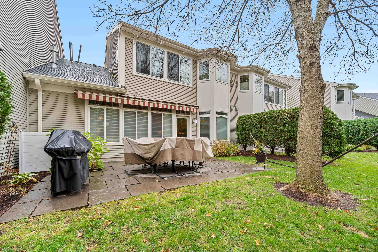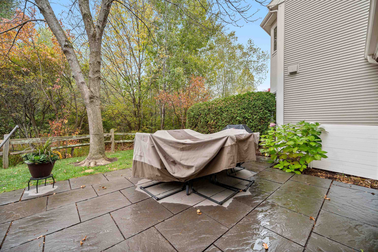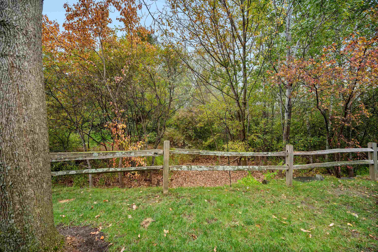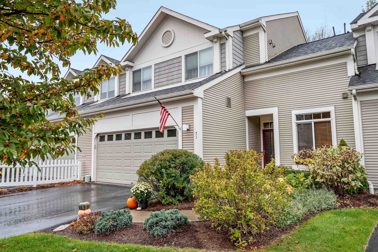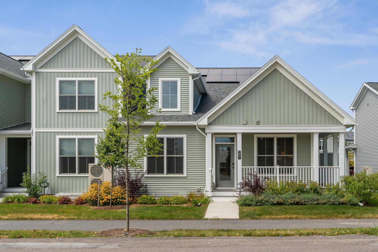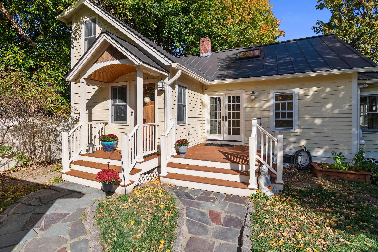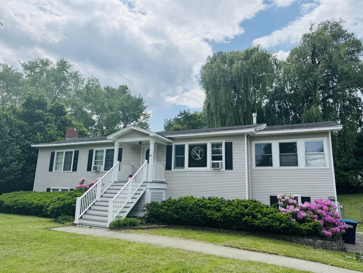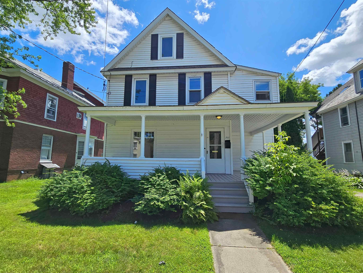1 of 38
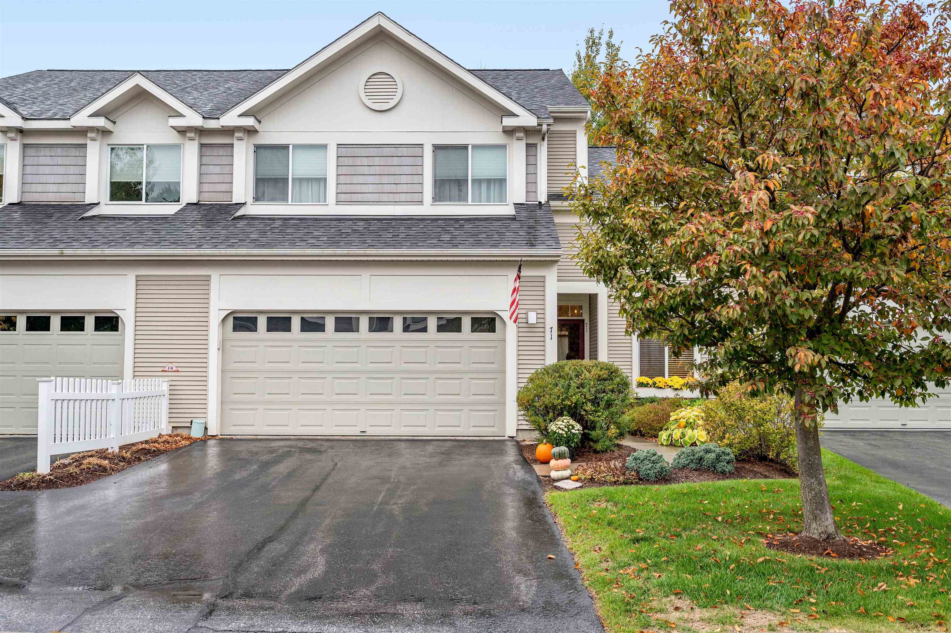
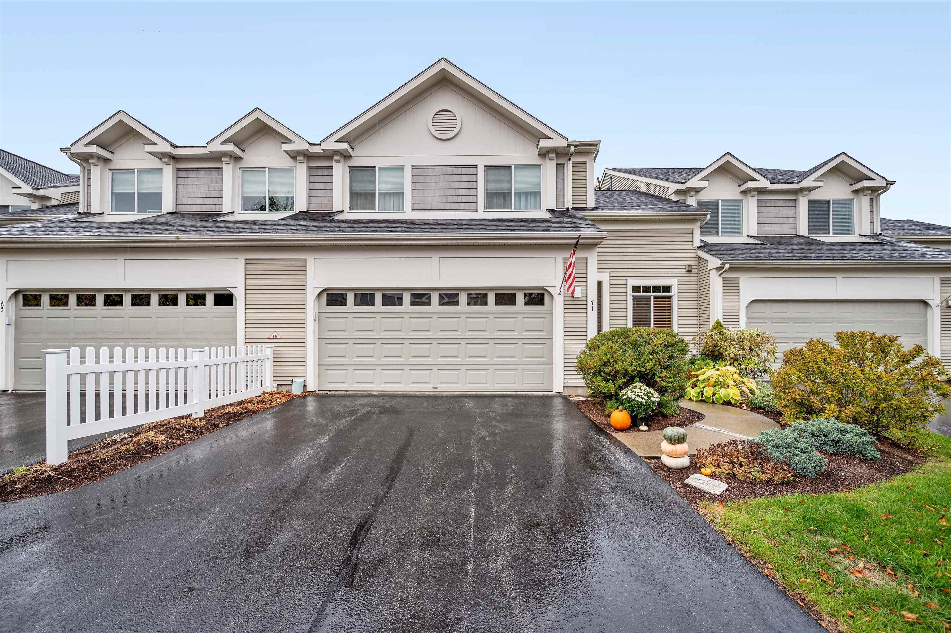
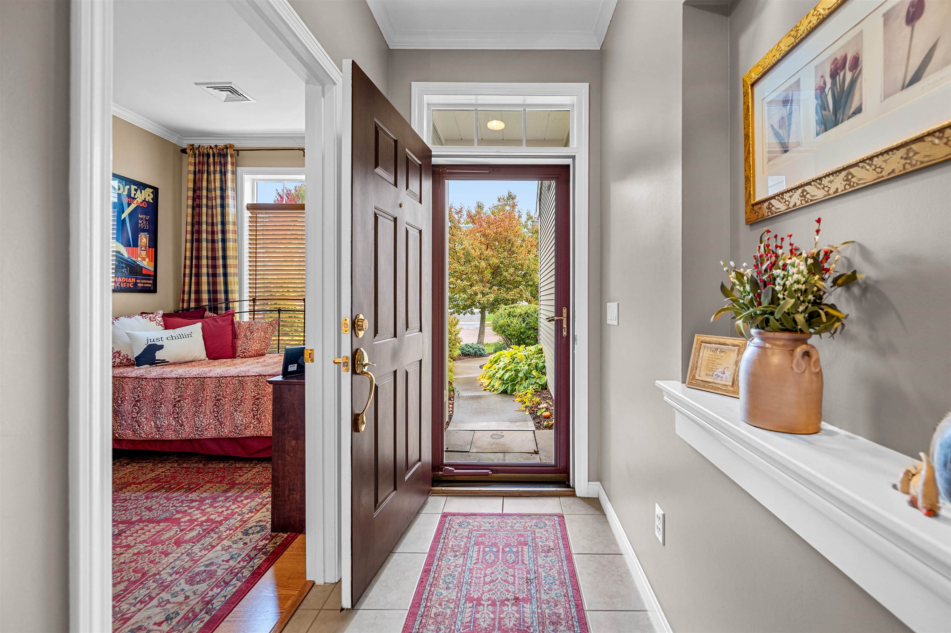
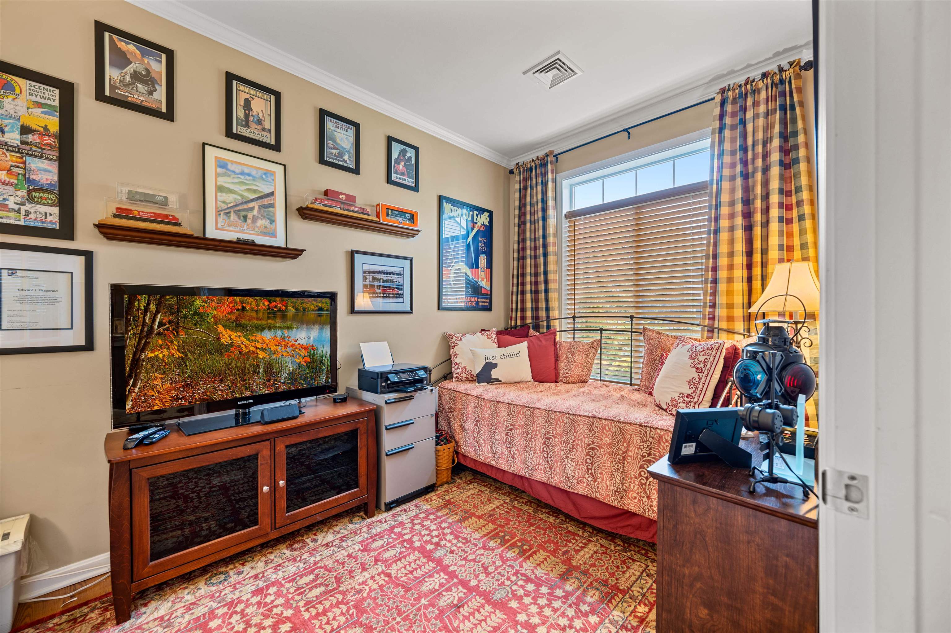
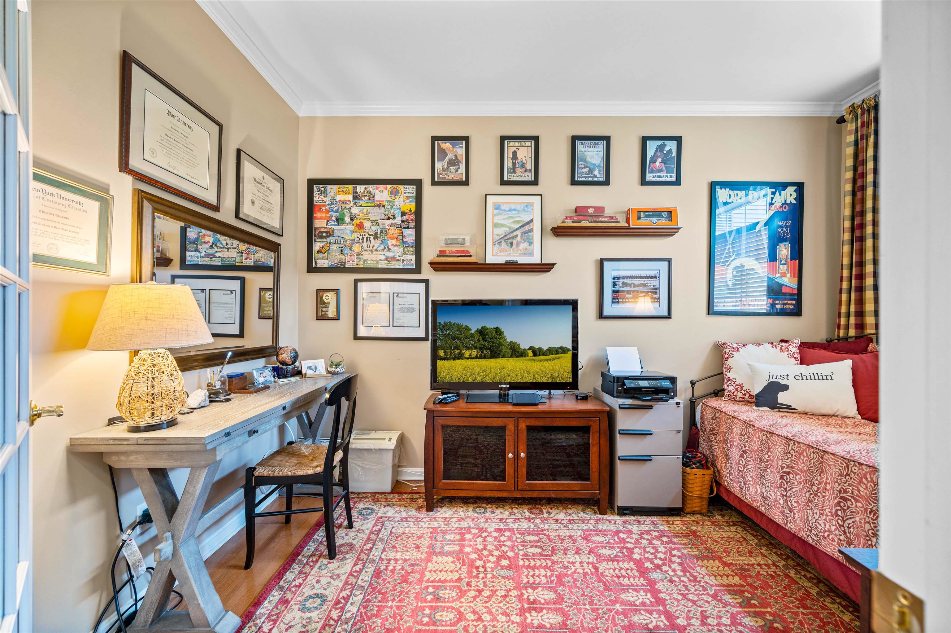
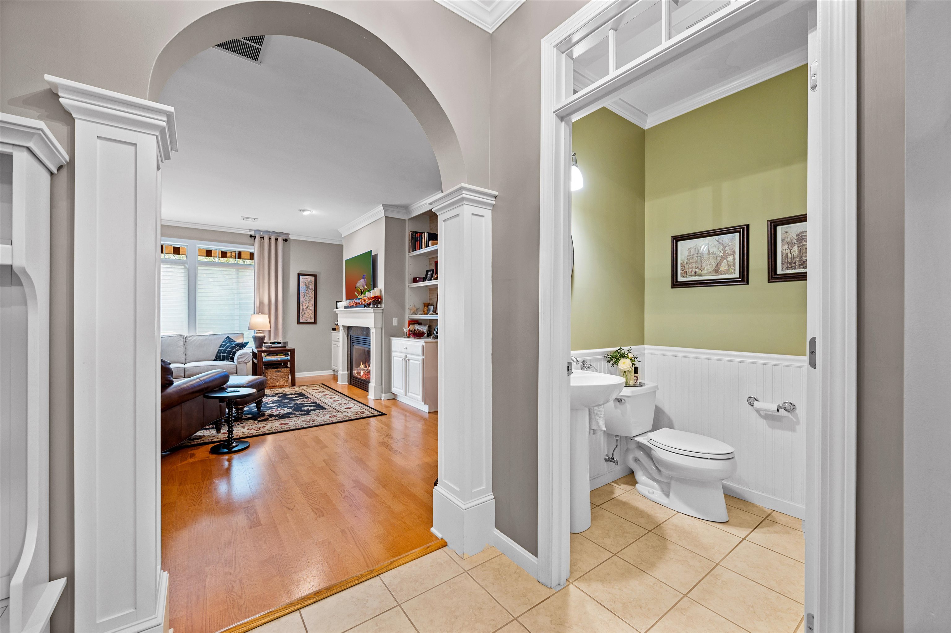
General Property Information
- Property Status:
- Active
- Price:
- $625, 000
- Assessed:
- $0
- Assessed Year:
- County:
- VT-Chittenden
- Acres:
- 0.00
- Property Type:
- Condo
- Year Built:
- 2005
- Agency/Brokerage:
- Robyn Fulton
birch+pine Real Estate Company - Bedrooms:
- 3
- Total Baths:
- 3
- Sq. Ft. (Total):
- 2196
- Tax Year:
- 2025
- Taxes:
- $9, 223
- Association Fees:
Experience refined comfort and convenience in this beautifully appointed South Burlington condo. Elegant archways and high ceilings create a sense of openness and sophistication throughout the main living spaces, while oversized windows fill the home with natural light. Relax as you step in from the two car garage and unwind in the essential mudroom. The chef’s kitchen is a dream for cooks and entertainers alike, featuring a walk-in pantry, and modern finishes. A gas fireplace and custom built-ins add warmth and character to the living area, while a first-floor office provides an ideal space for work or study. Step outside to a large, private, extended patio with overhead awning for shade—perfect for relaxing or entertaining in peaceful surroundings. Upstairs, the generous primary suite offers a serene retreat with an updated bathroom with frameless shower, roomy bathtub and ample closet space. Laundry and extra storage on the second floor makes for easy living. With central A/C for year-round comfort and tastefully updated bathrooms, this home is truly move-in ready. Set in a quiet location just minutes from UVM, Burlington, shopping, the airport, and local schools, this property combines elegance, practicality, and the perfect location for modern living.
Interior Features
- # Of Stories:
- 2
- Sq. Ft. (Total):
- 2196
- Sq. Ft. (Above Ground):
- 2196
- Sq. Ft. (Below Ground):
- 0
- Sq. Ft. Unfinished:
- 0
- Rooms:
- 6
- Bedrooms:
- 3
- Baths:
- 3
- Interior Desc:
- Blinds, Gas Fireplace, Kitchen/Dining, Living/Dining, Primary BR w/ BA, Natural Light, Natural Woodwork, Walk-in Pantry, Window Treatment, Smart Thermostat
- Appliances Included:
- Dishwasher, Disposal, Dryer, Microwave, Gas Range, Refrigerator, Washer, Natural Gas Water Heater, Owned Water Heater
- Flooring:
- Carpet, Hardwood, Tile
- Heating Cooling Fuel:
- Water Heater:
- Basement Desc:
Exterior Features
- Style of Residence:
- Townhouse
- House Color:
- Cream
- Time Share:
- No
- Resort:
- Exterior Desc:
- Exterior Details:
- Partial Fence , Garden Space, Natural Shade, Patio
- Amenities/Services:
- Land Desc.:
- Condo Development, Near Public Transportatn, Near Hospital
- Suitable Land Usage:
- Roof Desc.:
- Architectural Shingle
- Driveway Desc.:
- Paved
- Foundation Desc.:
- Slab w/ Frost Wall
- Sewer Desc.:
- Public
- Garage/Parking:
- Yes
- Garage Spaces:
- 2
- Road Frontage:
- 0
Other Information
- List Date:
- 2025-10-15
- Last Updated:


